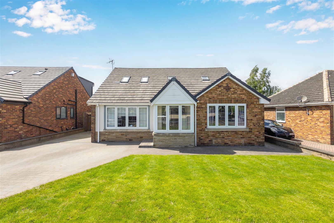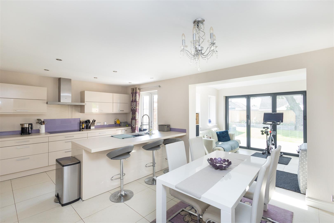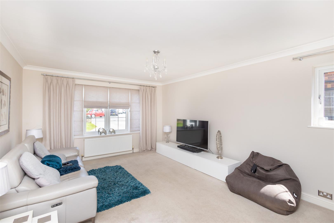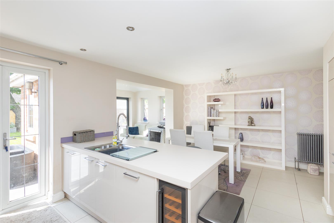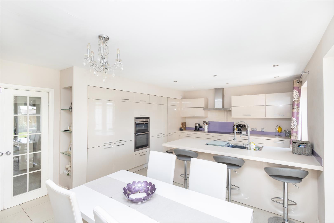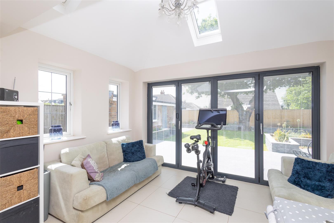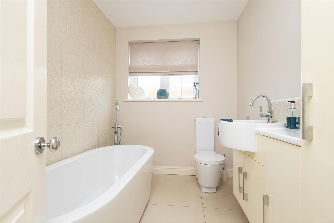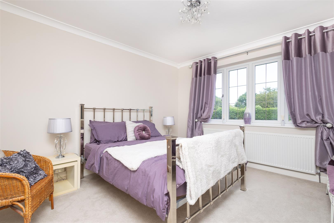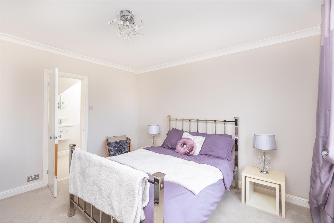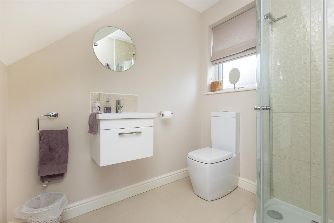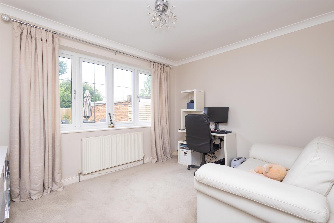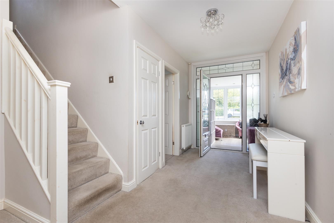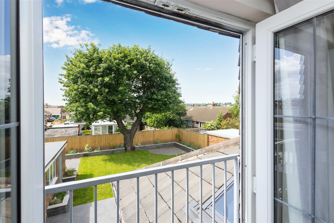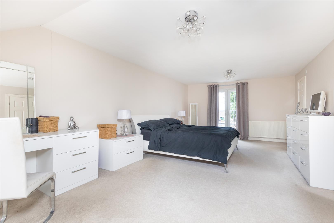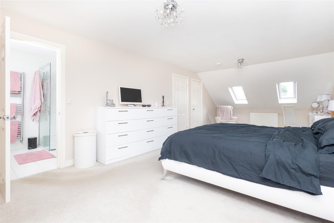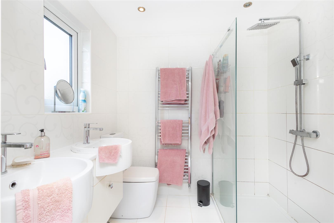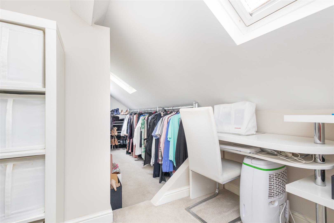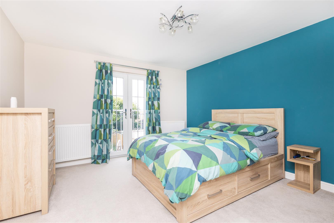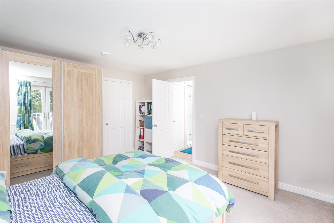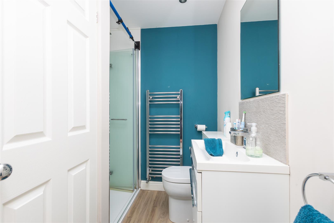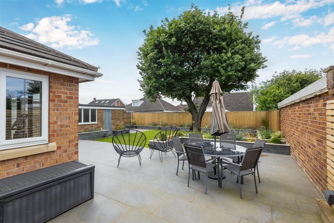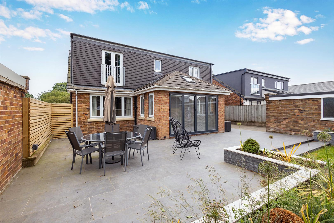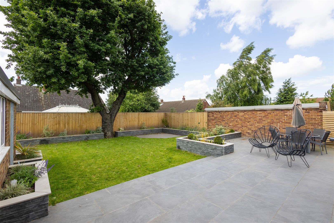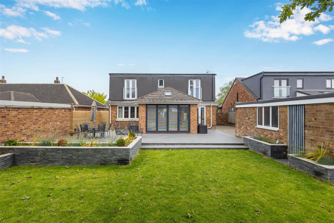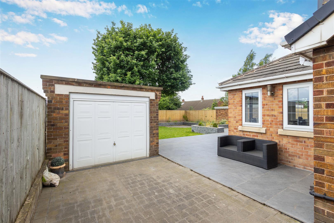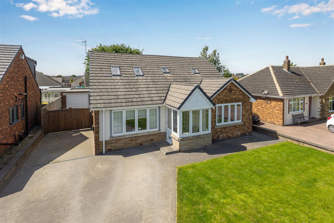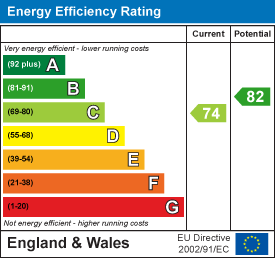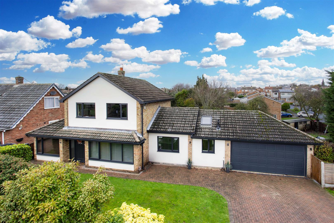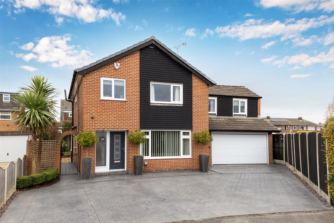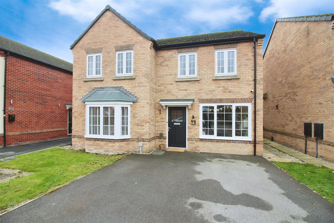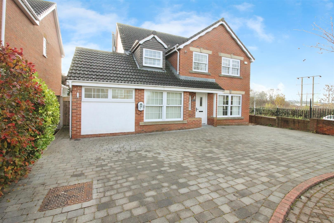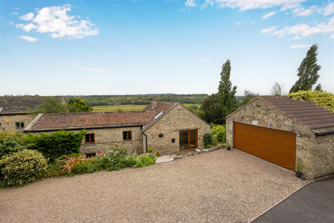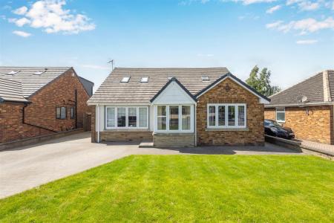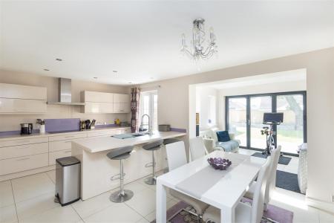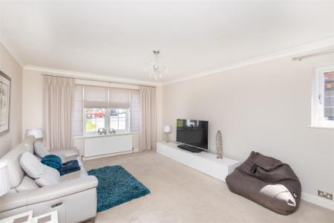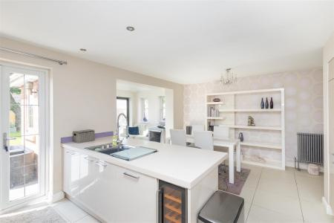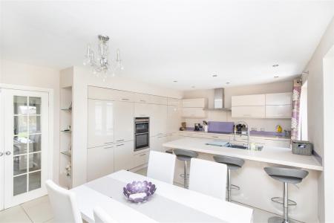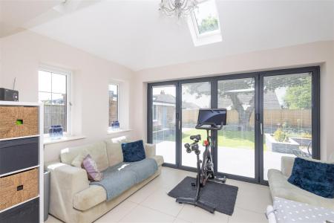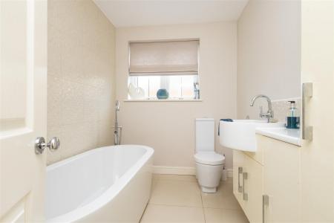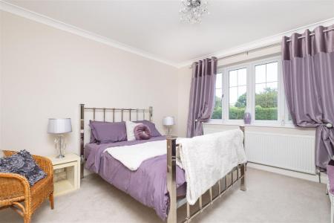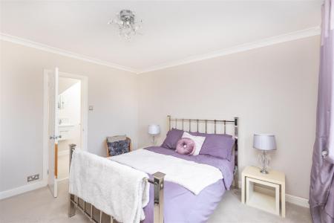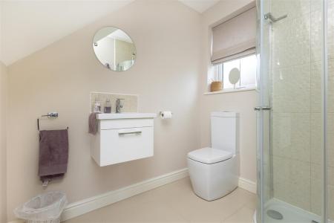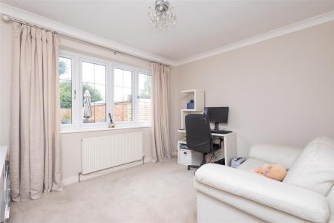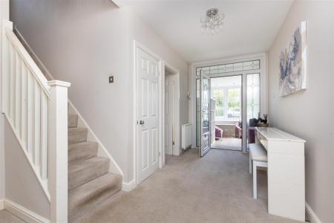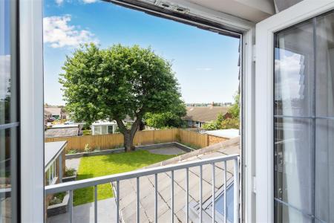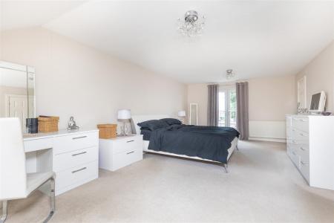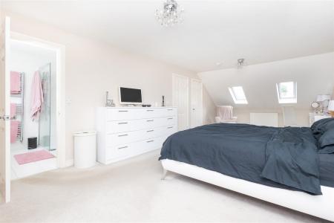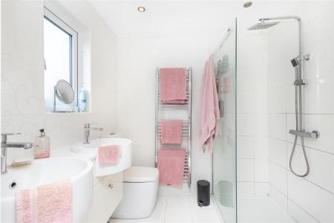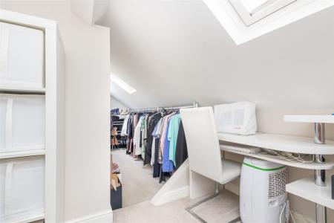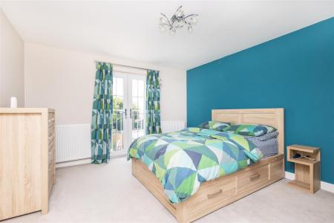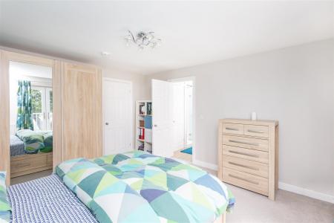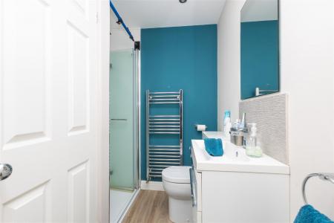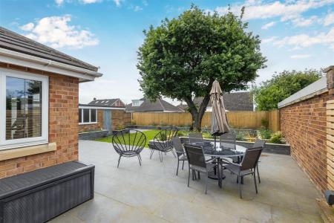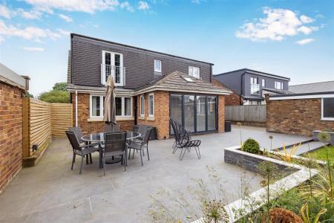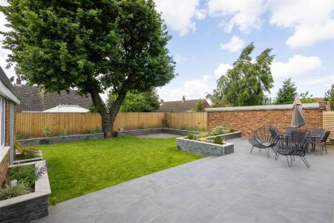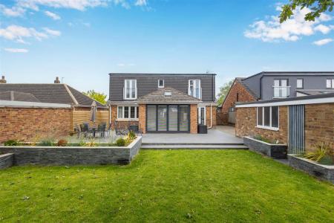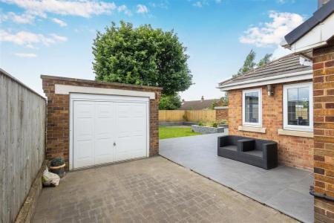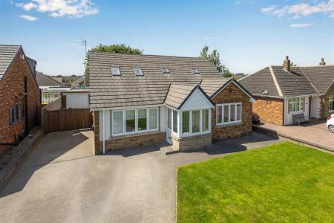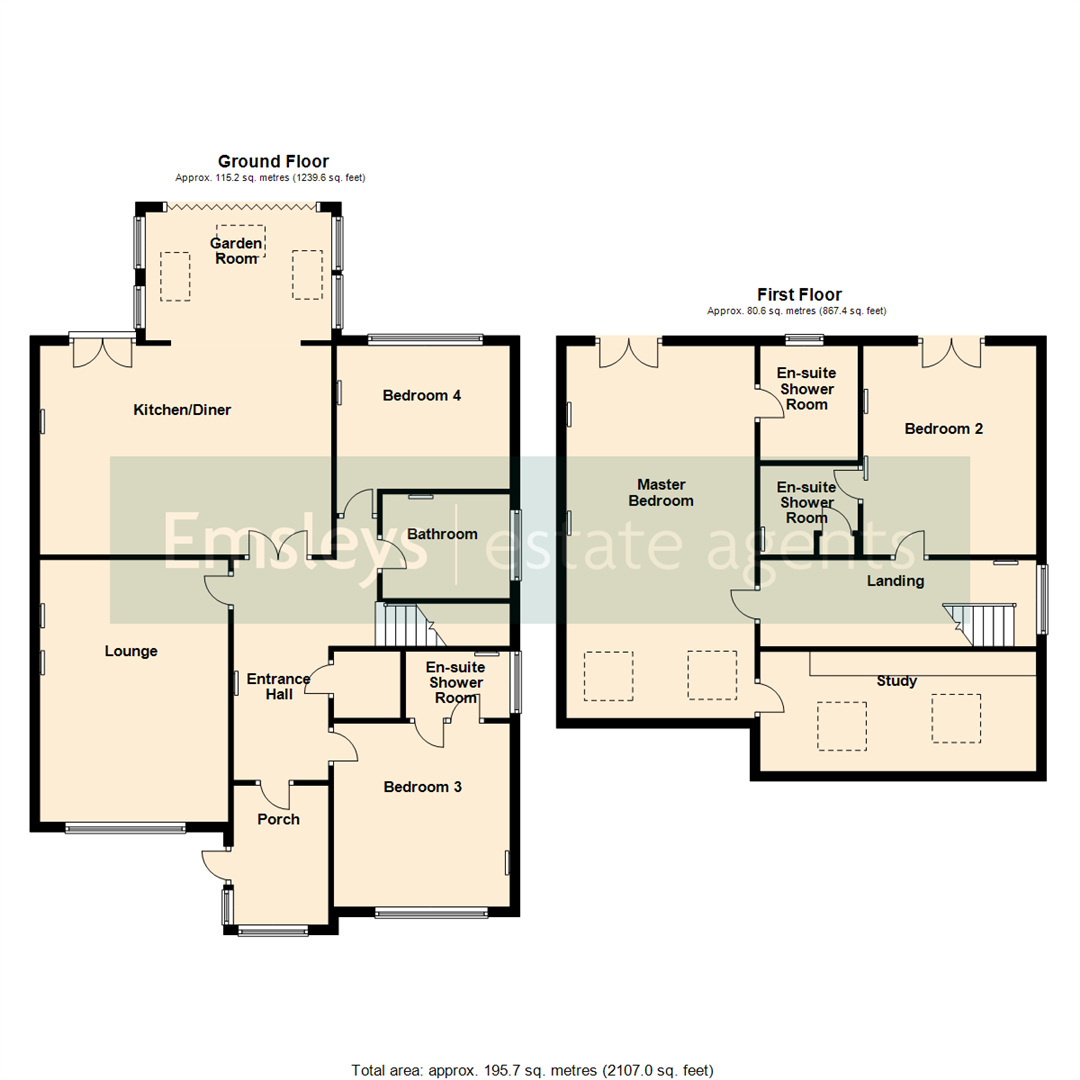- FOUR BEDROOM EXTENDED DORMER BUNGALOW
- THREE EN-SUITE SHOWER ROOMS PLUS FAMILY BATHROOM WITH FREE STANDING BATH
- LARGE DINING KITCHEN WITH RANGE OF BUILT-IN APPLIANCES
- GOOD SIZED LOUNGE & GARDEN ROOM WITH BI-FOLDING DOORS & UNDERFLOOR HEATING
- OVER SIZED MASTER BEDROOM WITH STUDY/WALK-IN WARDROBE
- LANDSCAPED REAR GARDEN WITH PATIO TERRACE & LAWN
- GARAGE & DRIVEWAY OFF ROAD PARKING
- COUNCIL TAX BAND E
- EPC RATING C
4 Bedroom Detached Bungalow for sale in Leeds
* EXTENDED FOUR BEDROOM DETACHED DORMER BUNGALOW * THREE EN-SUITE SHOWER ROOMS * HOUSE BATHROOM * LARGE DINING KITCHEN WITH FULL RANGE OF APPLIANCES * GARDEN ROOM WITH BI-FOLDING DOORS * GARAGE * OFF ROAD PARKING *
Presenting an immaculate extended four bedroom detached bungalow for sale, perfectly embodying a fusion of comfort and style. This property boasts four good-sized bedrooms and a modern dining kitchen. Among the bedrooms, the large master bedroom features an en-suite shower room and a study/ walk-in closet, along with a French door that opens to Juliette balcony. The other three bedrooms are equally impressive, with two of them offering en-suite facilities.
The property's modern fitted kitchen is the real hub of this home and is open-plan with a dining space, complete with a full range of modern appliances. There are also two reception rooms. The lounge illuminates beautifully with a large window, while the garden room provides a heartwarming view of the garden, with underfloor heating and direct access to the garden via bi-folding doors.
The bathroom is designed with a free-standing bath, heated towel rail, and a modern white suite, ensuring a luxurious experience. Outside, the property hosts a large landscaped rear garden, complete with a patio terrace and lawn. The property also benefits from a single garage and off-road parking for three cars to the front.
Location-wise, this property is perfect for those seeking a strong local community, with excellent public transport links, nearby schools, and local amenities all within easy reach. Unique features of the property include the tasteful dining kitchen, ample off road parking, stunning garden, and good-sized versatile rooms. This property is a perfect home for those who appreciate spacious rooms and a tranquil outdoor space. It provides an opportunity to live in a home with a unique blend of comfort, functionality, and style.
Porch - Double-glazed windows, wooden effect laminate flooring, door to:
Entrance Hall - Radiator, stairs to first floor landing, double door to Kitchen/Diner, door to under-stairs storage cupboard, door to:
Bedroom 3 - 3.81m x 3.66m (12'6" x 12'0") - Double-glazed leaded window to front, radiator, coving to ceiling, door to:
En-Suite Shower Room - Fitted with three piece suite comprising shower cubicle with drencher style shower head over and additional hand shower attachment, vanity wash unit with storage under and low-level WC. Tiled surround, double-glazed window to side, chrome ladder style radiator, and tiled flooring.
Bedroom 4 - 3.48m x 3.00m min (11'5" x 9'10" min) - Double-glazed leaded window to rear, radiator, coving to ceiling.
Bathroom - Fitted with three piece modern suite comprising deep bath stand along with hand shower attachment and swan neck mixer tap, vanity wash hand basin with base cupboard and storage under and low-level WC, tiled surround, double-glazed lead effect window to side, chrome ladder style radiator, tiled flooring and recessed spotlights.
Lounge - 5.44m x 3.91m (17'10" x 12'10") - Double-glazed leaded window to front, two radiators, coving to ceiling.
Kitchen/Diner - 4.06m x 5.97m (13'4" x 19'7") - Fitted with a range of modern high gloss base and eye level units with worktop space over and drawers, one and half bowl stainless steel sink unit with single drainer and mixer tap, integrated larder fridge/ freezer, dishwasher, wine fridge, automatic washing machine and tumble dryer, built-in electric double oven, built-in five ring induction hob with extractor hood over. Contemporary style radiators, tiled flooring, recessed spotlights, double-glazed french double door to garden, open plan to:
Garden Room - 2.67m x 3.86m (8'9" x 12'8") - Double-glazed windows, three skylights, tiled flooring with under floor heating, bi-fold doors to garden with fitted blinds.
Landing - Double-glazed window to side, radiator, door to:
Master Bedroom - 7.80m x 3.89m (25'7" x 12'9") - Two skylights, two radiators, double-glazed french double door with Juliette balcony, door to:
En-Suite Shower Room - Fitted with three piece modern white suite comprising shower enclosure with drencher style shower head and additional hand shower attachment, twin vanity wash hand basin with storage under, and low-level WC. Extractor fan, full height tiling to all walls, chrome ladder style radiator. Tiled floor and double-glazed window to rear.
Study/Walk-In Wardrobe - 2.49m x 5.74m (8'2" x 18'10") - Measurements are max with limited headroom.
Versatile room with two skylights.
Bedroom 2 - 4.14m x 3.61m (13'7" x 11'10") - Two radiators, double-glazed french double door with Juliet balcony, door to:
En-Suite Shower Room - Fitted with three piece suite comprising recessed shower enclosure with drencher style shower head over and additional and hand shower attachment, vanity wash hand basin with base cupboard and storage under, and low-level WC. Extractor fan tiled surround, chrome ladder style radiator, recessed wall lights, wall mounted vanity mirror, door to built-in storage cupboard.
Outside - To the front, there is a lawned garden to the front, with a block paved driveway providing off road parking for at least three cars. Side gated access leads to a further block paved driveway and leads to a single detached garage. The garage has an up and over door, with power and light connected. To the rear, there is a large enclosed landscaped garden, with a large paved patio terrace, with stylish raised beds. In addition, there are a further two patio seating areas.
Property Ref: 59032_34063352
Similar Properties
Highfield Drive, Garforth, Leeds
4 Bedroom Detached House | £525,000
*EXTENDED FOUR BEDROOM DETACHED * OPEN PLAN LOUNGE/DINER & KITCHEN - ISLAND & BUILT-IN APPLIANCES * UTILITY ROOM * FOURT...
4 Bedroom Detached House | Offers in region of £499,000
* FOUR BEDROOM EXTENDED FAMILY HOME * OPEN PLAN FAMILY ROOM/KITCHEN WITH BREAKFAST BAR* SIEMENS INTEGRATED KITCHEN APPLI...
Princess Street, Great Preston, Leeds
4 Bedroom Detached House | Offers Over £475,000
* EXTENDED FOUR BEDROOM EXECUTIVE STYLE DETACHED FAMILY HOME * NO CHAIN! * TWO EN-SUITE SHOWER ROOMS * LARGE DINING KITC...
Silkstone Close, Garforth Leeds
6 Bedroom Detached House | £599,950
* OPEN DAY ON 29TH NOVEMBER BETWEEN 1PM-3PM * PART EXCHANGE CONSIDERED * BY APPOINTMENT ONLY * RECENTLY REDUCED * VIEWIN...
3 Bedroom Barn Conversion | £700,000
***STUNNING BARN CONVERSION. BEAUTIFUL OUTLOOK. TUCKED AWAY LOCATION.***Presenting an elegant and tastefully designed de...

Emsleys Estate Agents (Garforth)
6 Main Street, Garforth, Leeds, LS25 1EZ
How much is your home worth?
Use our short form to request a valuation of your property.
Request a Valuation
