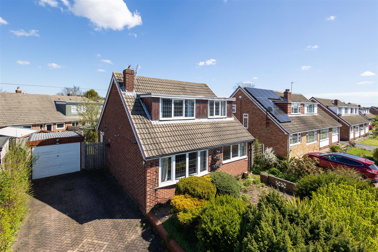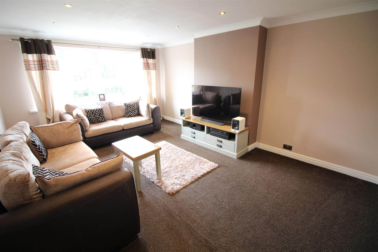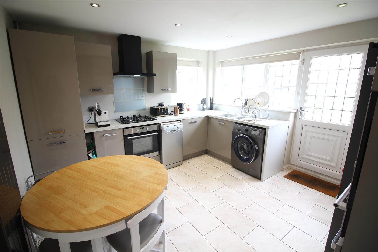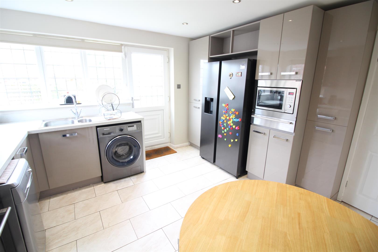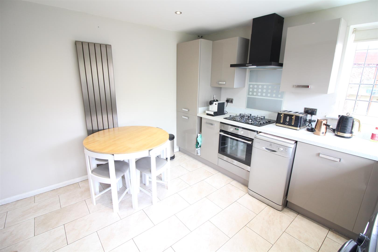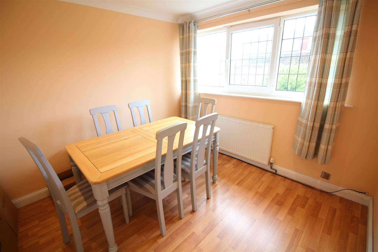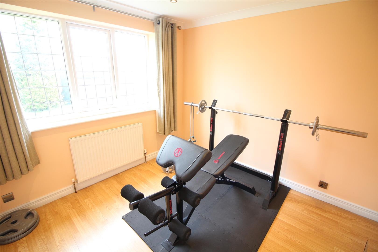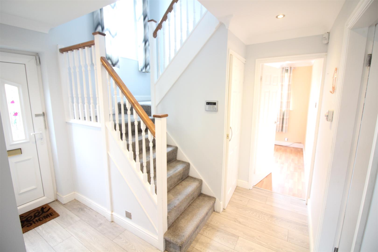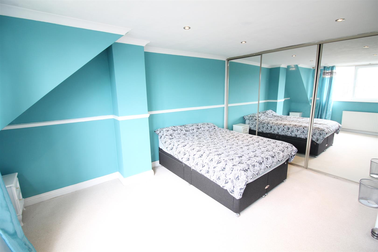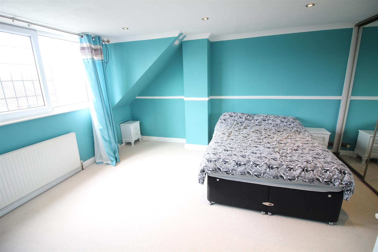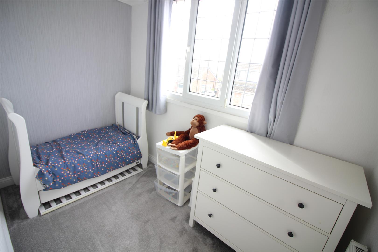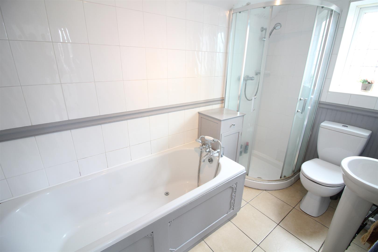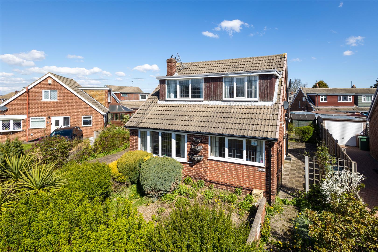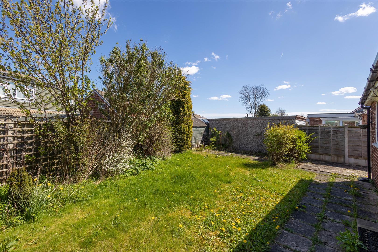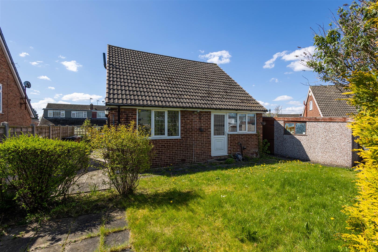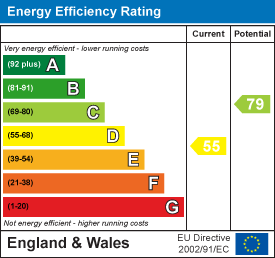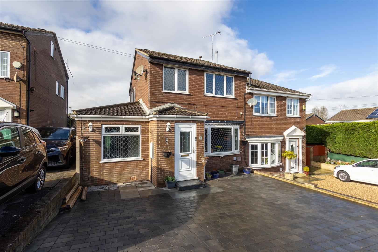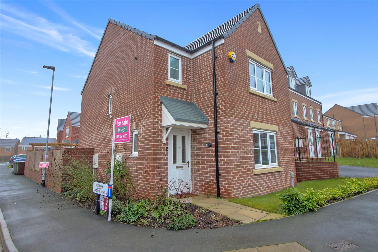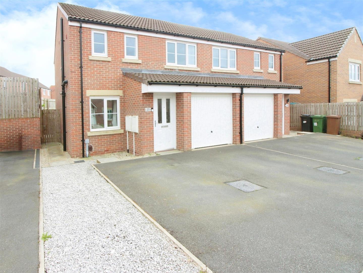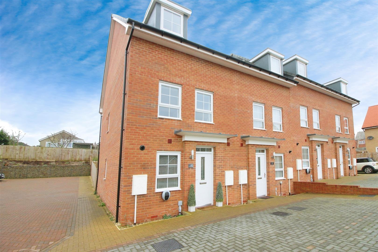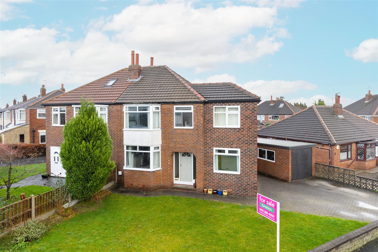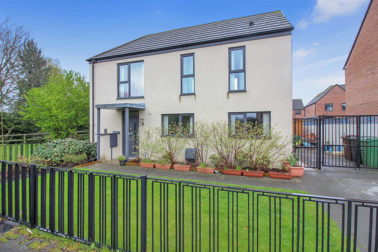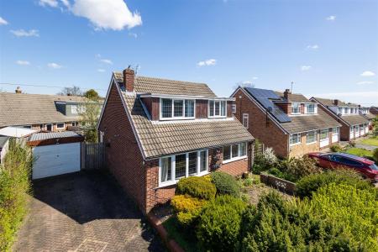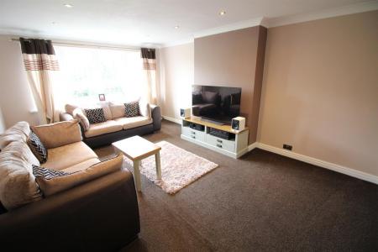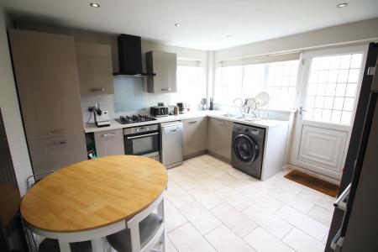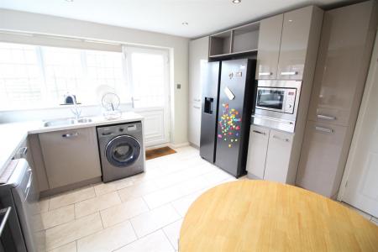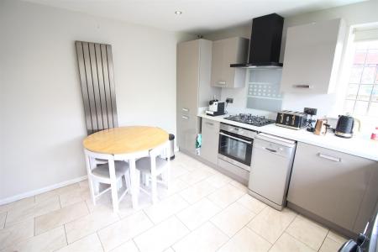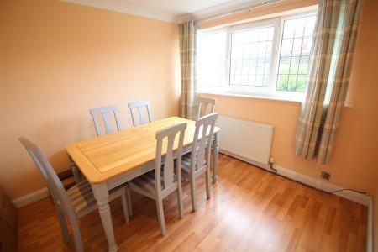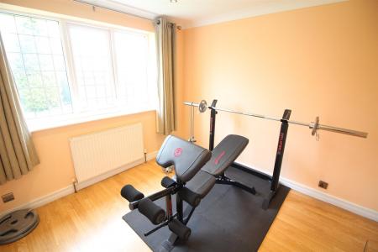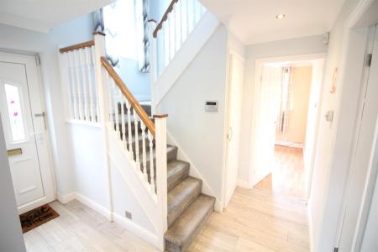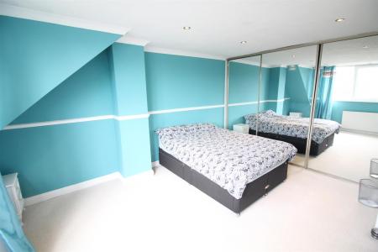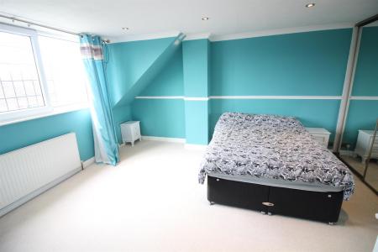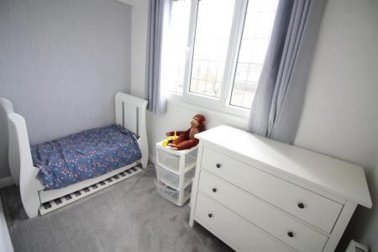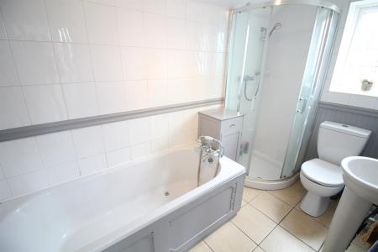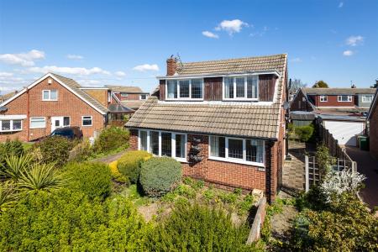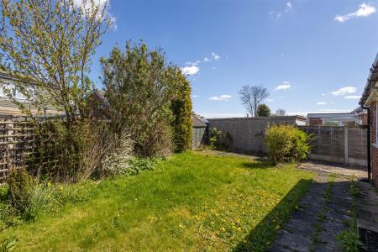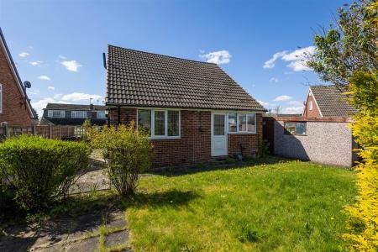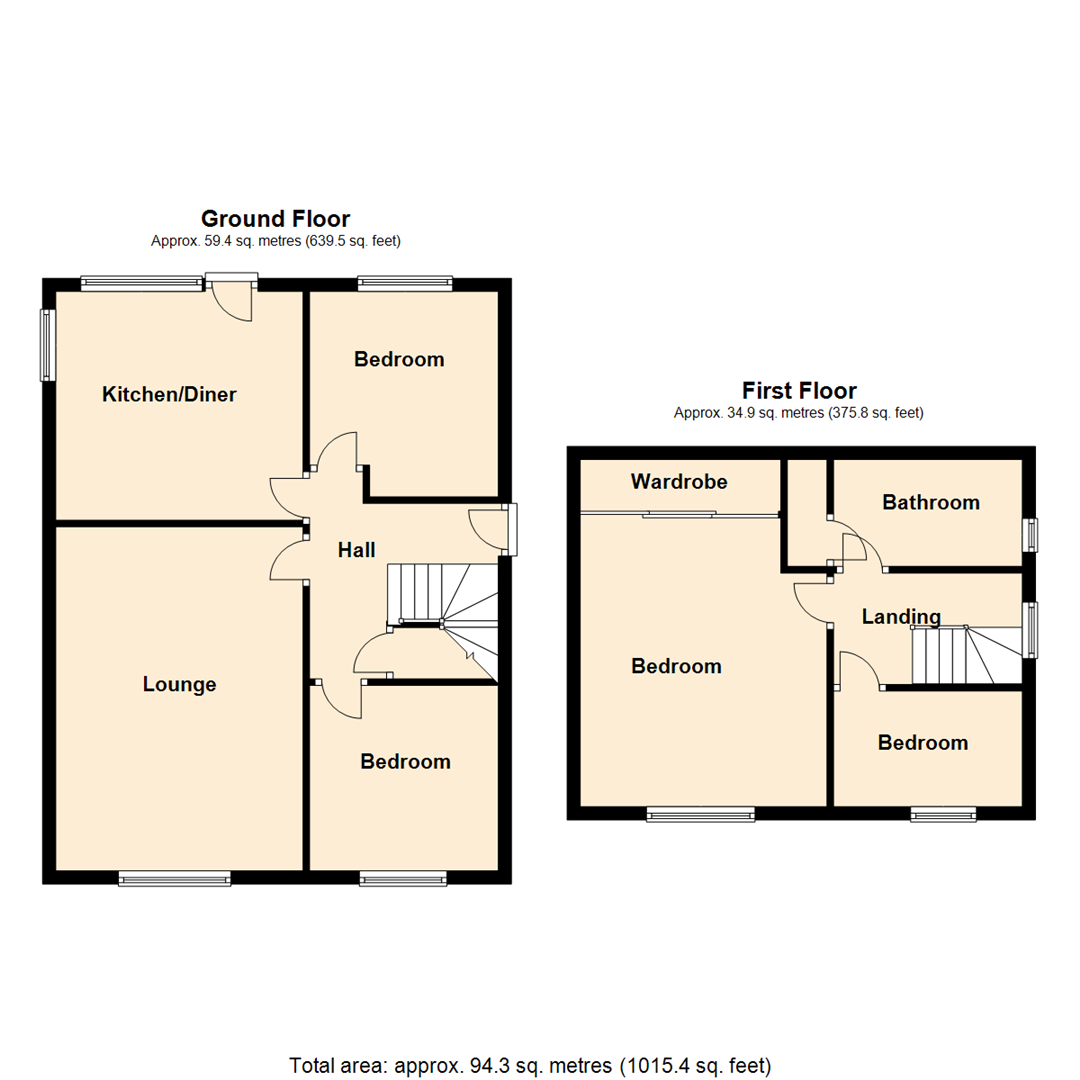- WELL APPOINTED PLOT
- SOUGHT AFTER LOCATION
- CLOSE TO AMENITIES
- MODERN FITTED KITCHEN
- PARKING & GARAGE
- SUPERB FAMILY HOME
- GAS CENTRAL HEATING
- EPC Rating D
- Council Tax Band D
4 Bedroom Detached House for sale in Leeds
***NO CHAIN * POPULAR LOCATION * VERSATILE LIVING * MODERN FITTED KITCHEN. ***
***SUMMER SALE!!! PRICE WAS £325,000, PRICE NOW 'OFFERS OVER' £285,000 CALL NOW TO BOOK YOUR VIEWING!***
A well presented 3/4 bedroom detached family home in the sought after area of Garforth, which will appeal to a wide range of buyers with ample off-street parking, versatile living space and being sold with no upward chain!
The accommodation briefly comprises to the ground floor; an entrance hall with stairs rising to the first floor as well as useful under stairs storage, an elegantly proportioned living room, a stunning modern kitchen fitted with a built-in microwave, oven, gas hob, extractor and space for an American style fridge/freezer, dishwasher, washing machine and a door leading to the rear garden. There are also two double bedrooms on this floor which could be used as either bedrooms or an occasional secondary reception room.
To the first floor there are two bedrooms, the master bedroom benefits from floor to ceiling built-in wardrobes. There is also a family bathroom fitted with a bath, separate corner shower cubicle, WC and hand wash basin.
Externally, there is a lawned front garden, to the left hand side of the property is a driveway providing a vast amount of off-street parking and access to a single garage. To the right hand side there is a decking area which is perfect for alfresco dining and the rear garden is predominately laid to lawn.
Ground Floor -
Hall - PVCu double-glazed entrance door, laminate flooring, radiator, down lighters and coving to the ceiling, store cupboard and doors to rooms.
Lounge - 5.23m x 3.76m (17'2" x 12'4") - Down lighters to the ceiling, PVCu double-glazed window to the front aspect with a radiator beneath.
Kitchen/Diner - 3.51m x 3.76m (11'6" x 12'4") - Comprising; a range of modern high gloss wall and base units, recently updated with some still having the protective wrapping on ! Co-ordinating work surfaces and matching upstand. Integrated oven, hob and extractor over and a built-in microwave, plumbing and space for a slimline dishwasher, washing machine and a large fridge/freezer. Contemporary wall radiator, concealed boiler to a cupboard, tiled flooring, down lighters to the ceiling, PVCu double-glazed windows to the side and rear aspects and an access door to the garden.
Bedroom - 2.82m x 2.87m (9'3" x 9'5") - Currently utilised as a dining room, this bedroom has down lighters to ceiling, PVCu double-glazed window to the front aspect, a radiator and laminate flooring.
Bedroom - 3.12m x 2.90m (10'3" x 9'6") - PVCu double-glazed window to the rear aspect with a radiator beneath, laminate flooring and down lighters and coving to the ceiling.
First Floor -
Landing - PVCu double-glazed window to the side aspect, down lighters to the ceiling, loft hatch and doors to rooms.
Bedroom - 4.39m x 3.76m (14'5" x 12'4") - PVCu double-glazed window to the front aspect with a radiator beneath, down lighters and coving to the ceiling and sliding mirror doors to the wardrobe.
Bedroom - 1.68m x 2.87m (5'6" x 9'5") - PVCu double-glazed window to the front aspect, down lighters to the ceiling and a radiator.
Bathroom - Fully tiled walls and floor, straight panelled bath, shower enclosure, push flush WC and pedestal wash hand basin. PVCu double-glazed frosted window, radiator and a large storage cupboard with eaves access.
Exterior - Set with a large block-paved drive to the side accessing a single garage and a pebbled and planted front garden. The other side has foot access and leads to the rear garden which has a lawn area and flagged patio.
Agents Notes - The property is currently registered with a leasehold to the existing owner with 94 years remaining. This however will change to freehold upon sale to the new owner. Timescales could be longer to purchase based on this and confirmation of such should be obtained from your solicitor.
Important information
Property Ref: 59032_32295599
Similar Properties
Greenfield View, Kippax, Leeds
4 Bedroom Semi-Detached House | £285,000
*** EXTENDED FOUR BEDROOM SEMI-DETACHED PROPERTY. GROUND FLOOR BEDROOM 4/ADDITIONAL RECEPTION ROOM. DOWNSTAIRS SHOWER RO...
Averill Way, Micklefield, Leeds
3 Bedroom Detached House | £269,995
*** THREE BEDROOM DETACHED PROPERTY * NO CHAIN! * CORNER PLOT * TRAIN STATION & MOTORWAY CONNECTIONS NEAR BY * DINING/KI...
3 Bedroom Semi-Detached House | £265,000
*MODERN THREE BEDROOM SEMI-DETACHED PROPERTY *BUILT IN 2020 BY PERSIMMON HOMES * DINING KITCHEN * MASTER BEDROOM WITH EN...
Davy Avenue, Micklefield, Leeds
3 Bedroom Townhouse | £295,000
*** THREE DOUBLE BEDROOM END TOWN HOUSE. BUILT BY BARRATT HOMES IN 2022. OPEN-PLAN LOUNGE WITH DINING AREA. INTEGRATED F...
Lowther Grove, Garforth, Leeds
4 Bedroom Semi-Detached House | Guide Price £300,000
*** EXTENDED FOUR BEDROOM SEMI-DETACHED PROPERTY. THREE RECEPTION ROOMS. KITCHEN WITH RANGE STYLE COOKER. FOUR PIECE SUI...
Manor house view, Allerton Bywater
3 Bedroom Detached House | £300,000
*** THREE BEDROOM DETACHED FAMILY HOME * NO CHAIN! * GOOD SIZED ACCOMMODATION - GENEROUS ROOMS * DINING/KITCHEN WITH BUI...

Emsleys Estate Agents (Garforth)
6 Main Street, Garforth, Leeds, LS25 1EZ
How much is your home worth?
Use our short form to request a valuation of your property.
Request a Valuation
