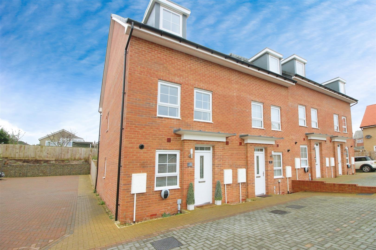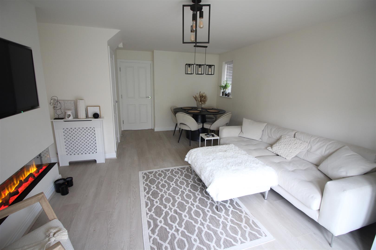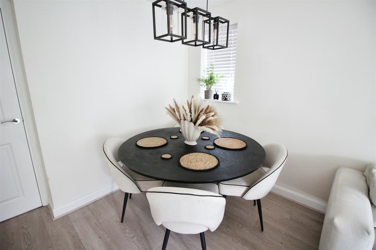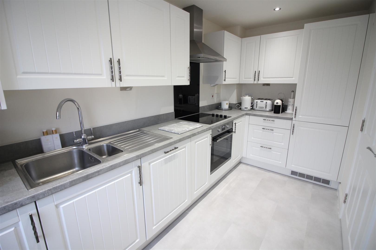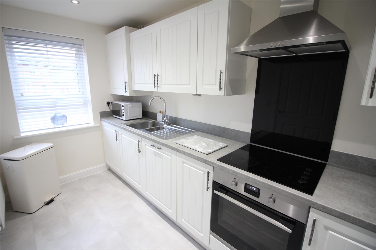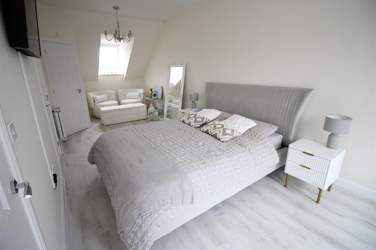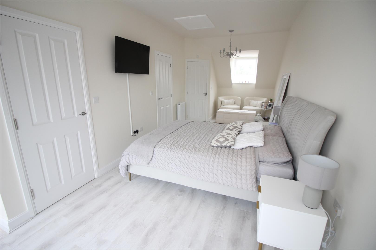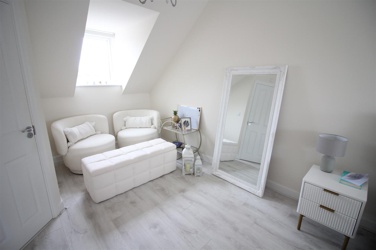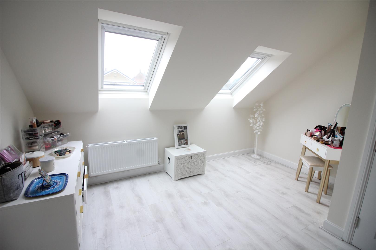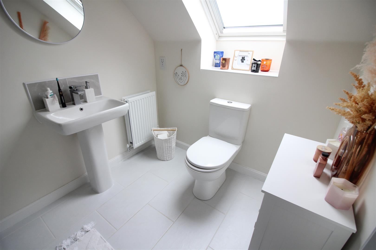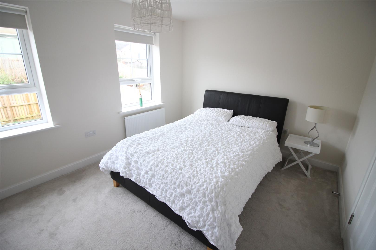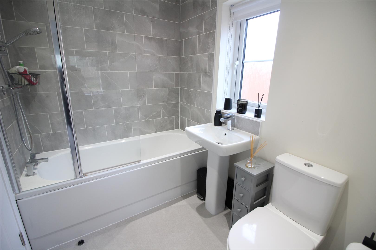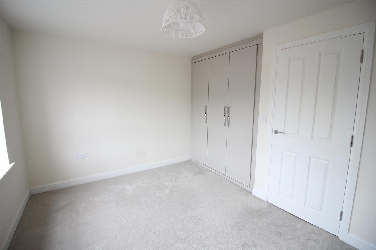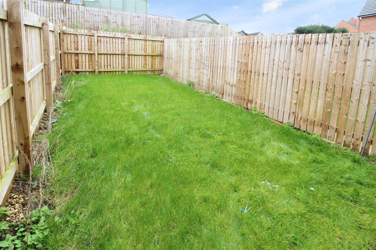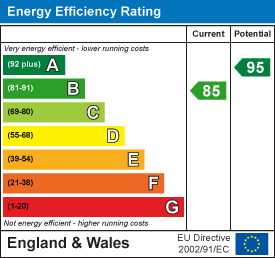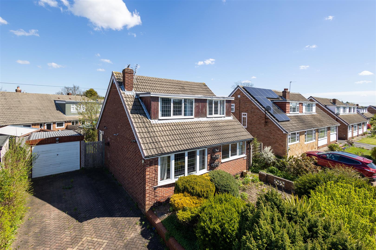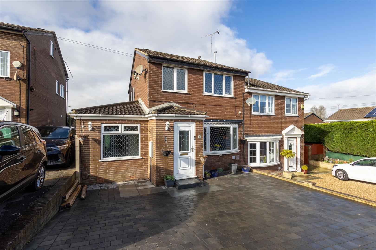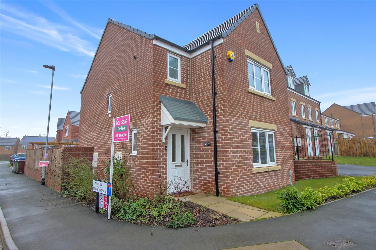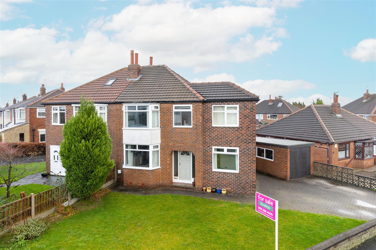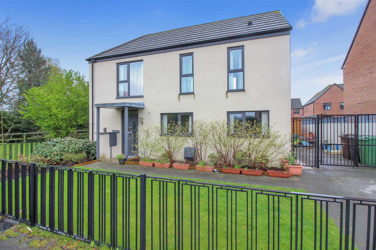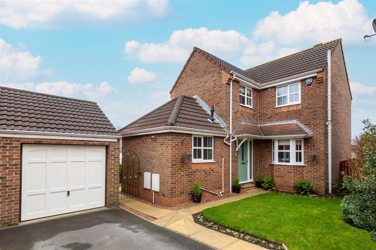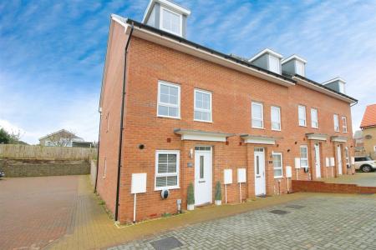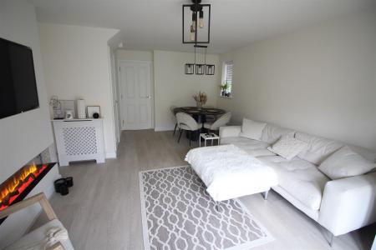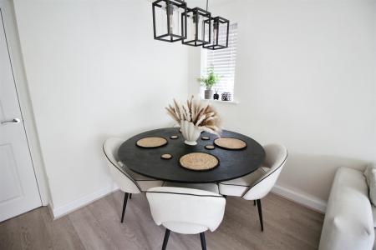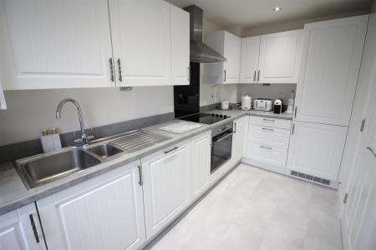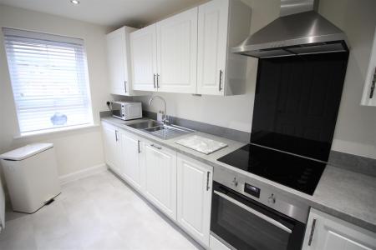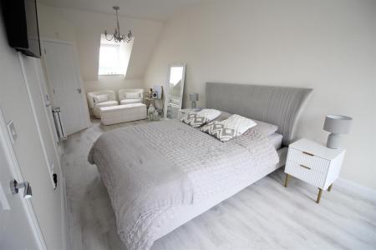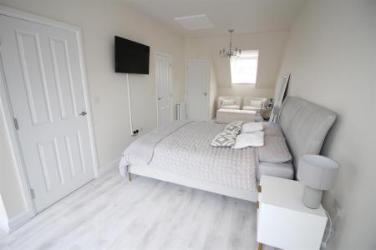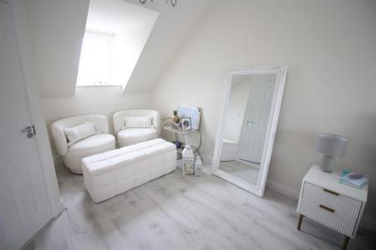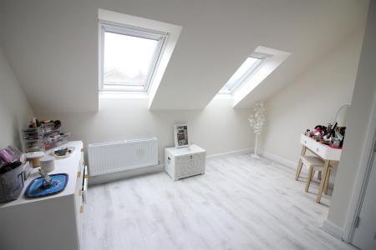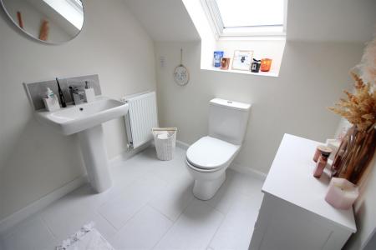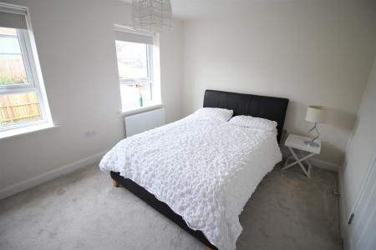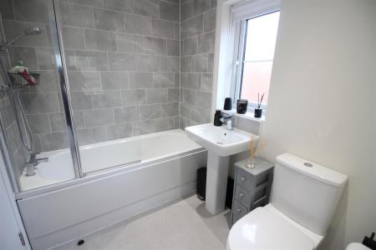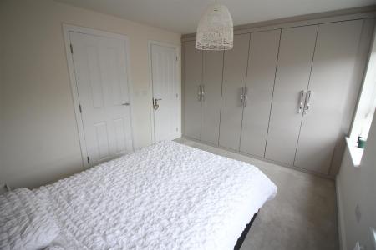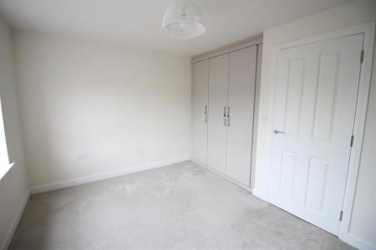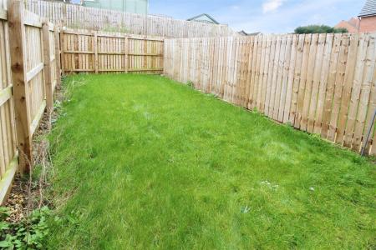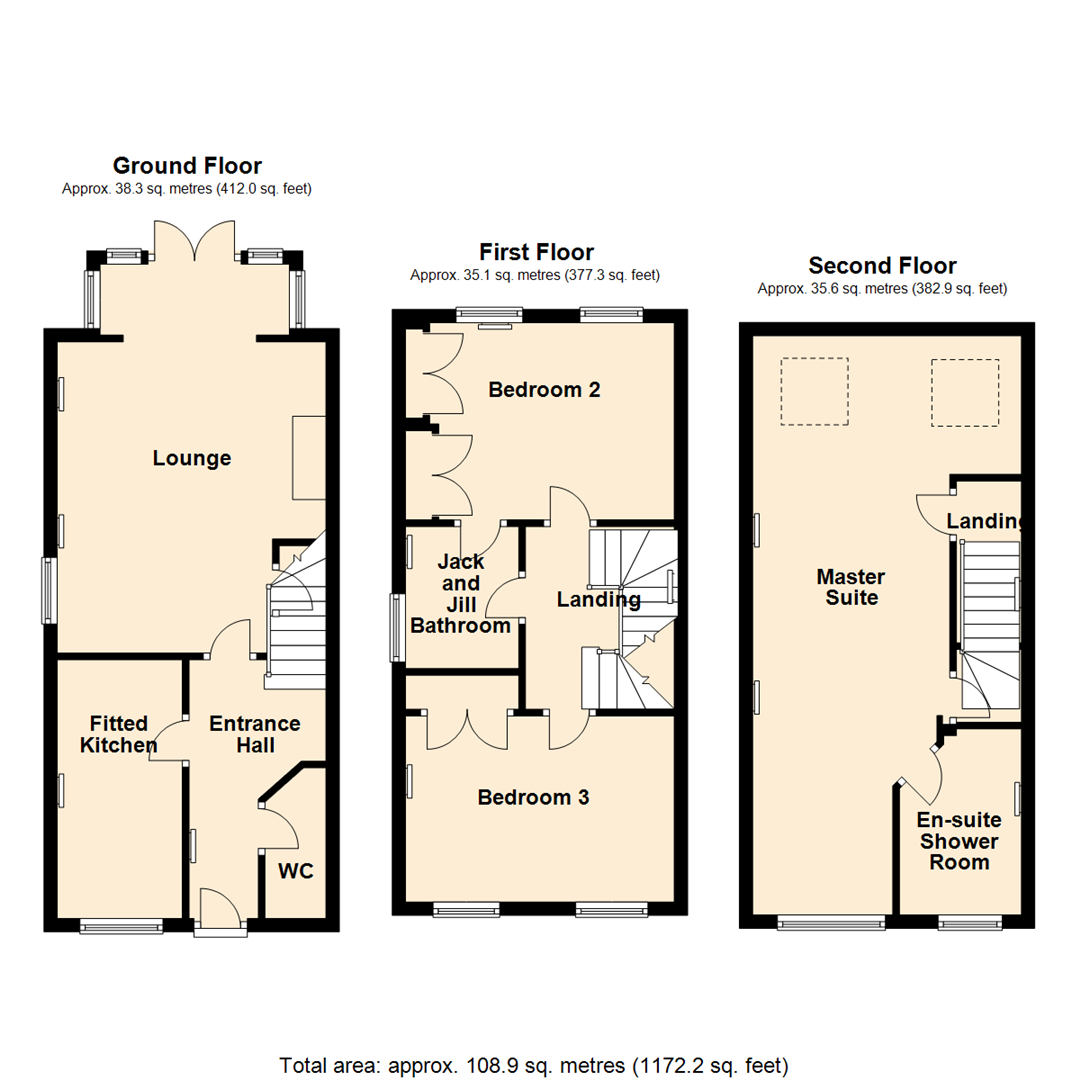- SPACIOUS THREE BEDROOM END TOWN HOUSE
- LOUNGE WITH DINING AREA & MODERN ELECTRIC FIRE & MEDIA WALL
- FITTED KITCHEN WITH INTEGRATED APPLIANCES
- LARGE MASTER SUITE WITH EN-SUITE & TWO DOUBLE BEDROOMS
- ACCOMMODATION OVER THREE FLOORS
- OFF-ROAD PARKING FOR TWO CARS
- ENCLOSED REAR GARDEN
- COUNCIL TAX BAND C
- EPC RATING B
3 Bedroom Townhouse for sale in Leeds
*** THREE DOUBLE BEDROOM END TOWN HOUSE. BUILT BY BARRATT HOMES IN 2022. OPEN-PLAN LOUNGE WITH DINING AREA. INTEGRATED FITTED KITCHEN. LARGE MASTER SUITE. OFF-ROAD PARKING ***
Situated in an increasingly popular village location with strong local community ties, excellent motorway links and a train station near by, this beautifully presented three double bedroom end of terrace property, with accommodation over three floors, is now available for sale. Located on the lovely Drovers Court estate, built by Barratt Homes, which has a number of years remaining of a NHBC certificate. This property will please most buyers boasting a neutral decor throughout and generous living spaces which are perfect for entertaining guests or relaxing with the family.
The modern kitchen is equipped with a range of appliances, including built-in fridge/freezer for added convenience. The open-plan lounge with a dining area provides a delightful space with garden views and features an on-trend electric fire and media wall, creating a cosy and inviting atmosphere. French doors lead out to the garden, where you can enjoy outdoor dining or simply unwind in the fresh air.
The property comprises three bedrooms, each offering a comfortable living space. The master suite benefits from an en-suite shower room, seating and dressing area and has ample natural light, while the other two double bedrooms come complete with high gloss fronted built-in wardrobes.
Additional highlights of this property include off-road parking for two cars, an electric car charge point, and an enclosed rear garden. Don't miss the opportunity to make this delightful property your new home.
Ground Floor -
Entrance Hall - Radiator, wood effect laminate flooring, stairs to the first floor landing and a door to the W.C.
W.C - Fitted with two piece suite comprising, pedestal wash hand basin and low-level WC and a radiator.
Fitted Kitchen - 3.89m x 1.88m (12'9" x 6'2") - Fitted with a range of base and eye level units with worktop space over and drawers, one and half bowl stainless steel sink unit with single drainer and mixer tap, integrated fridge/freezer, dishwasher and automatic washing machine, built-in electric oven and a built-in four ring gas ceramic hob with an extractor hood over. Double-glazed window to the front, radiator, recessed spotlights and a wall mounted gas boiler concealed within a cupboard.
Lounge - 4.65m x 4.01m max (15'3" x 13'2" max) - 15'3" (18'11" into bay) x 13'2" max
Double-glazed window to the side, modern remote control electric fire and a built-in media wall, two radiators, wood effect laminate flooring and double-glazed French doors to the rear garden with matching side panels.
First Floor -
Landing - Radiator, stairs to the second floor and doors to:
Bedroom 2 - 2.95m x 3.45m to robes (9'8" x 11'4" to robes) - 9'8" x 11'4" to robes (13'3" max)
Two double-glazed windows to the rear, fitted modern wardrobes with hanging rails and shelving, radiator and a door to:
Jack And Jill Bathroom - Fitted with a three piece modern white suite with panelled bath with shower over and folding glass screen, pedestal wash hand basin and low-level WC, tiled surround, extractor fan, double-glazed window to the side, radiator and a door to the landing.
Bedroom 3 - 2.79m min x 4.04m (9'2" min x 13'3") - 9'2" min (plus wardrobes space) x 13'3"
Two double-glazed windows to the front, fitted modern wardrobes with hanging rails and shelving and a radiator.
Second Floor -
Landing - Radiator and door to:
Master Suite - 8.66m max x 4.04m max (28'5" max x 13'3" max ) - 28'5" max x 13'3" max (reducing to 9'1" (6'10" min))
Two skylights, double-glazed dormer window to the front, two radiators, wood effect laminate flooring and a door to:
En-Suite Shower Room - Fitted with a three piece modern white suite comprising; recessed shower enclosure, pedestal wash hand basin and a low-level WC. Extractor fan, tiled surround, 'Velux' window to the front, radiator and tiled flooring.
Outside - There are two off-road parking spaces to the front, with an electric car charging point. To the rear, there is a fully enclosed lawned garden with side gated access.
Important information
Property Ref: 59032_32979668
Similar Properties
Montague Crescent, Garforth, Leeds
4 Bedroom Detached House | Offers Over £285,000
***NO CHAIN * POPULAR LOCATION * VERSATILE LIVING * MODERN FITTED KITCHEN. ******SUMMER SALE!!! PRICE WAS £325,000, PRIC...
Greenfield View, Kippax, Leeds
4 Bedroom Semi-Detached House | £285,000
*** EXTENDED FOUR BEDROOM SEMI-DETACHED PROPERTY. GROUND FLOOR BEDROOM 4/ADDITIONAL RECEPTION ROOM. DOWNSTAIRS SHOWER RO...
Averill Way, Micklefield, Leeds
3 Bedroom Detached House | £269,995
*** THREE BEDROOM DETACHED PROPERTY * NO CHAIN! * CORNER PLOT * TRAIN STATION & MOTORWAY CONNECTIONS NEAR BY * DINING/KI...
Lowther Grove, Garforth, Leeds
4 Bedroom Semi-Detached House | Guide Price £300,000
*** EXTENDED FOUR BEDROOM SEMI-DETACHED PROPERTY. THREE RECEPTION ROOMS. KITCHEN WITH RANGE STYLE COOKER. FOUR PIECE SUI...
Manor house view, Allerton Bywater
3 Bedroom Detached House | £300,000
*** THREE BEDROOM DETACHED FAMILY HOME * NO CHAIN! * GOOD SIZED ACCOMMODATION - GENEROUS ROOMS * DINING/KITCHEN WITH BUI...
Hall Farm Park, Micklefield, Leeds
3 Bedroom Detached House | £310,000
*** THREE BEDROOM DETACHED MODERN HOME * NO CHAIN * CORNER PLOT * NOT OVERLOOKED TO THE REAR * TWO RECEPTION ROOMS * BRE...

Emsleys Estate Agents (Garforth)
6 Main Street, Garforth, Leeds, LS25 1EZ
How much is your home worth?
Use our short form to request a valuation of your property.
Request a Valuation
