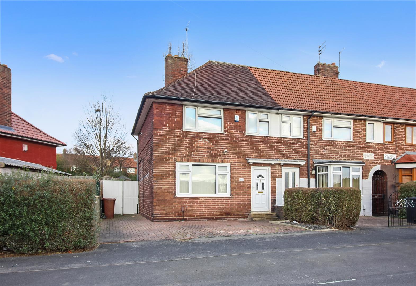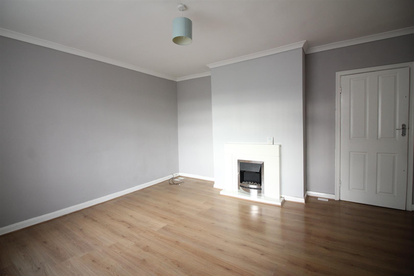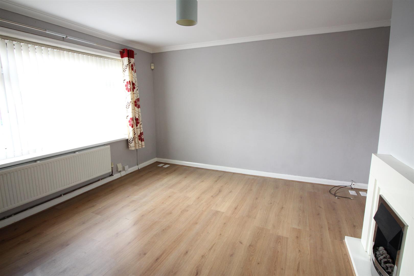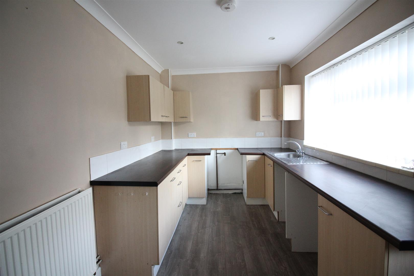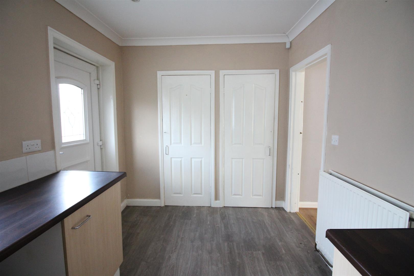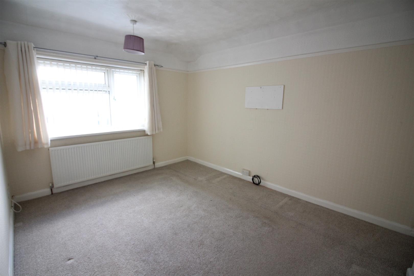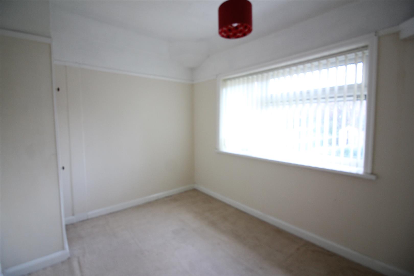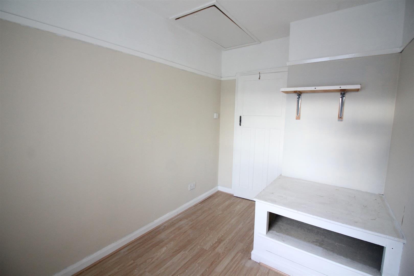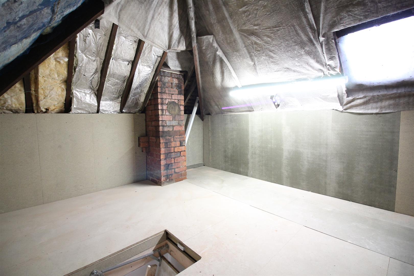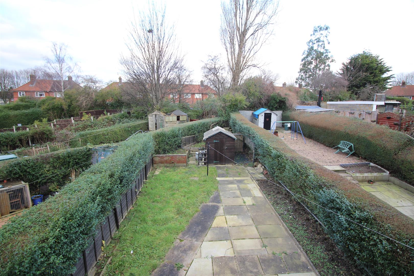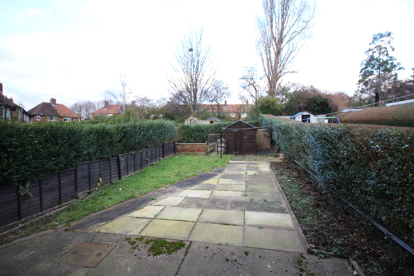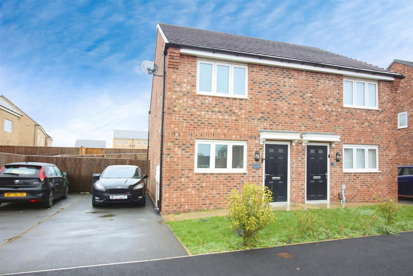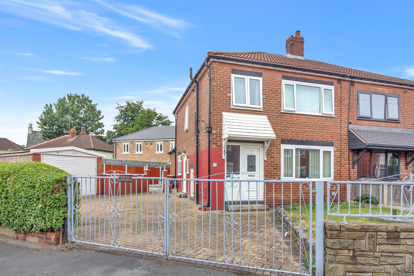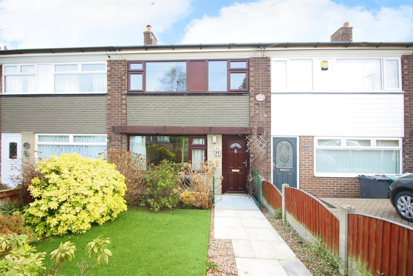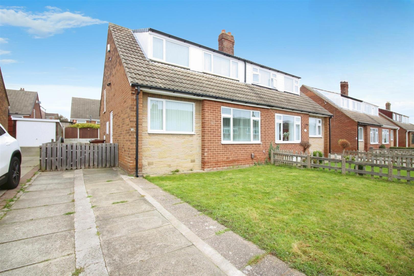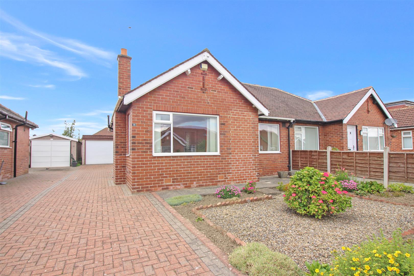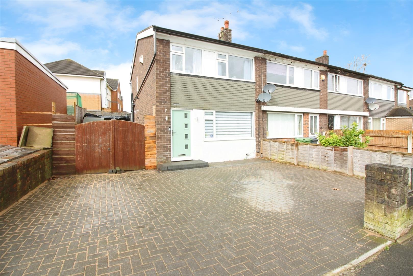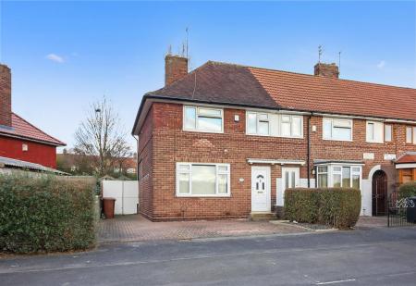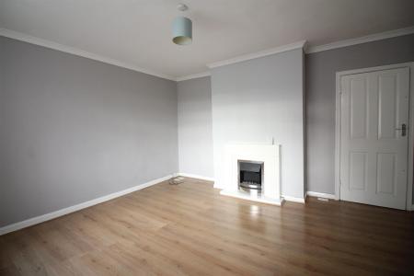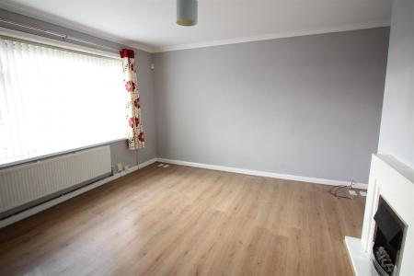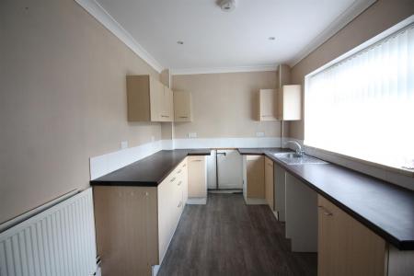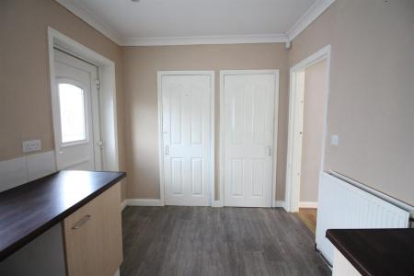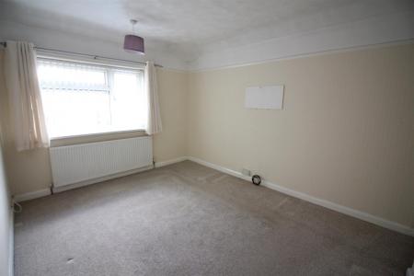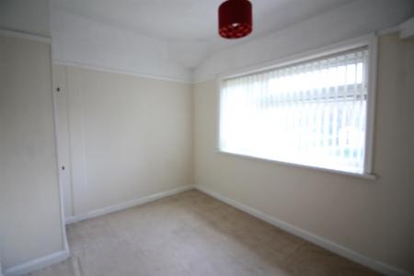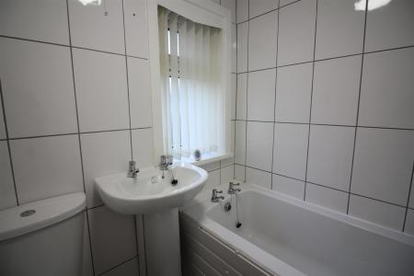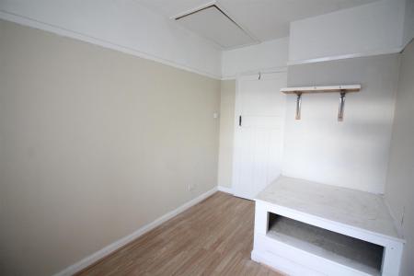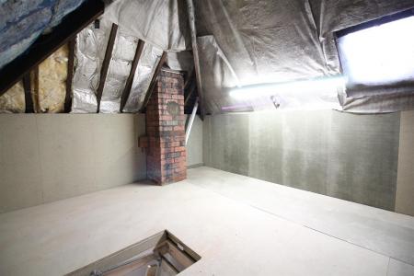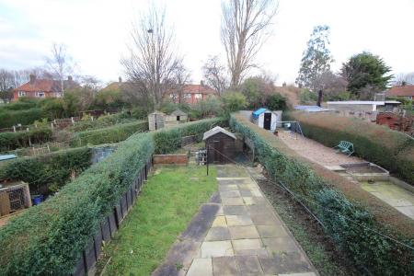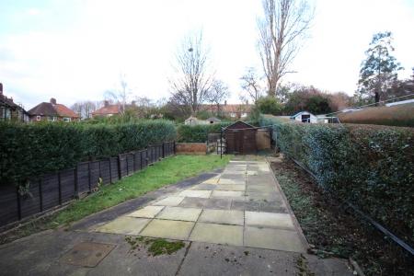- Excellent investment opportunity
- Sold with no chain
- Popular location
- Three bedrooms
- Storage loft room
- Security Alarm
- Enclosed rear garden
- Off-road parking to the front
- Council tax band A
- EPC rating D
3 Bedroom End of Terrace House for sale in Leeds
*** IDEAL INVESTMENT OPPORTUNITY OR FIRST STEP ON THE LADDER - SOLD WITH NO CHAIN!***
This three bedroom end of terrace offers well maintained family accommodation. Having the benefit of no chain, this home could be yours within no time. With some gas central heating and PVCu windows and doors the house has three well proportioned bedrooms, one having a pull-down ladder to a boarded loft room that could serve as a work from home space or be fully converted (subject to planning consents). A fully enclosed rear garden is ideal for pets and children!
The accommodation briefly comprises; entrance lobby, living room, kitchen to the ground floor. To the first floor are three bedrooms and the house bathroom. To the exterior an enclosed garden to the rear an off-road parking apron to the front.
Enjoying an open aspect to the front but being set back from the road. There are local shopping facilities available with a modern Lidl supermarket practically on your doorstep. Further amenities can be found on Easterly Road and Oakwood Lane, where there is also a medical centre and Fearnville Sports Centre is within easy walking distance and offers a range of leisure facilities including a swimming pool.
Ground Floor -
Entrance Hall - The property is entered through a PVCu double-glazed door. The lobby has a staircase rising to the first floor.
Living Room - 4.09m x 4.14m (13'5 x 13'7) - A spacious and light living room with a feature fireplace to one wall incorporating an electric coal effect heater. Wood grain effect laminate flooring throughout, central heating radiator and a double-glazed window to the front elevation. A door opens to;-
Kitchen - 4.14m x 2.49m (13'7 x 8'2) - The kitchen is fitted with a range of light wood grain effect wall and base units with work surfaces over which incorporate a stainless steel sink with side drainer. There is a cooker point and a plumbed space for a washer and/or dishwasher. The room has space for a breakfast table and chairs. Extra storage is available in a traditional pantry cupboard and an under stairs cupboard. A double-glazed window overlooks the rear garden and a PVCu double-glazed door gives access to the same.
First Floor -
Landing - Access to all first floor rooms.
Bedroom 1 - 4.09m x 3.94m (13'5 x 12'11) - A double bedroom placed to the front elevation with a central heating radiator and a double-glazed window.
Bedroom 2 - 3.94m x 2.46m (12'11 x 8'1) - A double bedroom placed to the rear elevation with a double-glazed window along with a fixture storage cupboard which houses the central heating boiler.
Bedroom 3 - 3.12m x 2.41m (10'3 x 7'11) - A single bedroom with a double-glazed window to the front elevation. A loft storage room is accessed via a pull-down ladder which is fully boarded with a light and a 'Velux' window this space has potential to be fully converted (subject to planning consents) or be used as an occasional office/playroom/bedroom.
Bathroom - 2.03m x 1.63m (6'8 x 5'4) - The bathroom is fitted with a white three piece suite which comprises;- panelled bath with electric shower over, a pedestal hand wash basin and low level WC. White ceramic tiling to full height, central heating radiator and a double-glazed window to the rear.
Exterior - To the front, the property has an open-plan parking apron for two cars. The rear garden which is fully enclosed and is of a good size offers a lawn, a paved seating area and a garden shed.
Directions - From the Crossgates office, proceed along Austhorpe Road and at the traffic lights turn right. At the roundabout, take the first turning onto Crossgates Road. Follow the road to the large junction, proceed straight ahead between 'Burger King' and Killingbeck Police station, onto Foundry Lane. Continue over the painted roundabout remaining on Foundry Lane and at the next roundabout continue across onto Amberton Road. At passing Lidl supermarket go straight over the next roundabout where the property can be found immediately on the right.
Important information
Property Ref: 59029_32814537
Similar Properties
South Parkway, Seacroft, Leeds
2 Bedroom Semi-Detached House | £189,950
*** IMMACULATE TWO BEDROOM SEMI-DETACHED - SOLD WITH NO CHAIN ***This beautifully presented two bedroom semi-detached bu...
3 Bedroom Semi-Detached House | £185,000
*** EXTENDED THREE BEDROOM SEMI-DETACHED * CORNER PLOT WITH OFF-ROAD PARKING!***Very well maintained and presented by th...
3 Bedroom Townhouse | £180,000
*** THREE BEDROOM MID TOWN HOUSE IN NEED OF MODERNISATION WITH NO CHAIN ***This mid town house is a fantastic opportunit...
3 Bedroom Semi-Detached Bungalow | £195,000
***DORMER STYLE SEMI-DETACHED. SPACIOUS LIVING ROOM. FITTED DINING/KITCHEN. OFF-ROAD PARKING ***This well maintained sem...
2 Bedroom Semi-Detached Bungalow | £199,995
***TWO BEDROOM SEMI-DETACHED BUNGALOW - QUIE CUL-DE-SAC LOCATION & NO CHAIN ***This two bedroom bungalow comes to the ma...
3 Bedroom Townhouse | £200,000
*** POPULAR LOCATION! . THREE BEDROOMS . AMPLE OFF-ROAD PARKING & GARAGE ***Located in a sought after area, this well ma...

Emsleys Estate Agents (Crossgates)
35 Austhorpe Road, Crossgates, Leeds, LS15 8BA
How much is your home worth?
Use our short form to request a valuation of your property.
Request a Valuation
