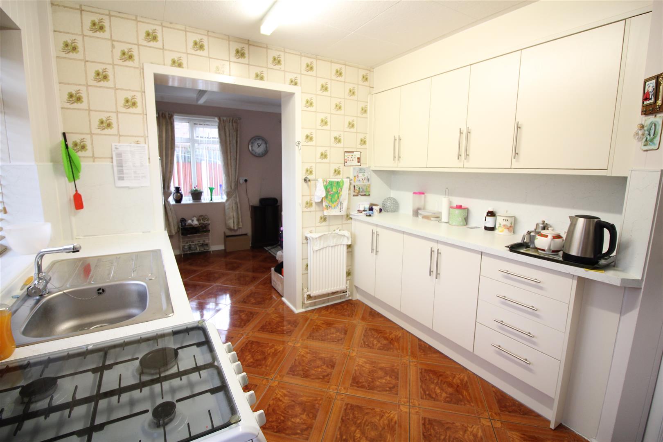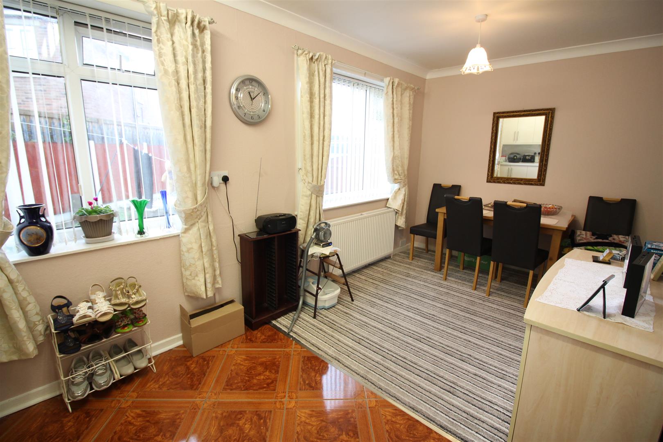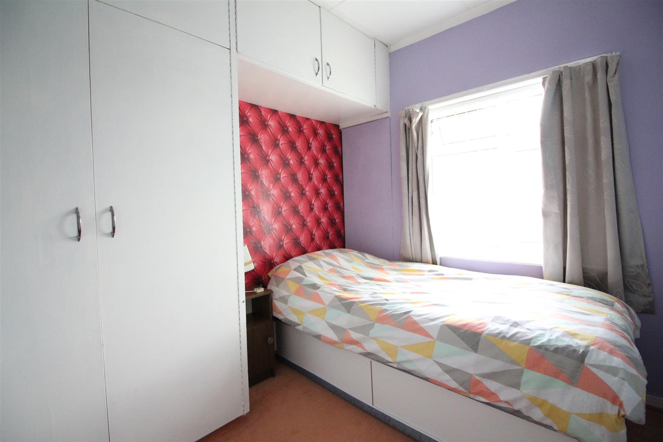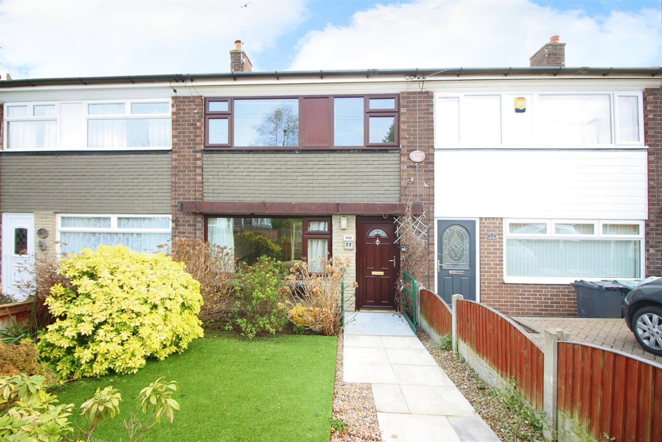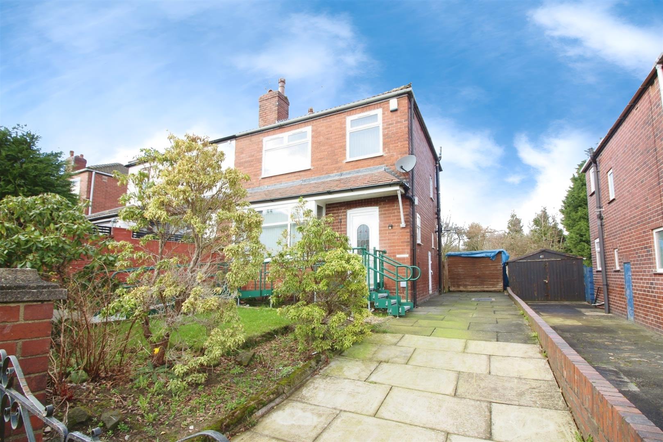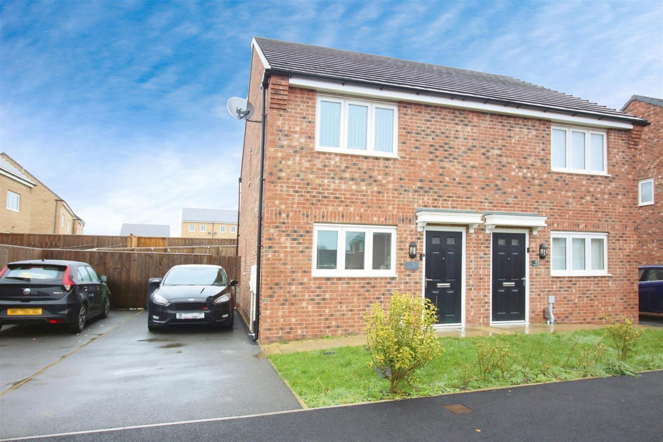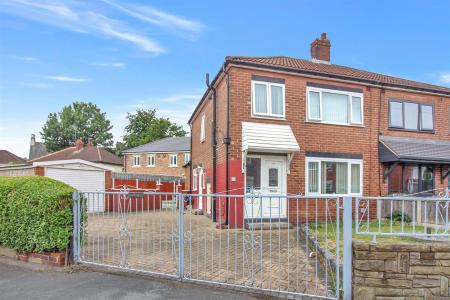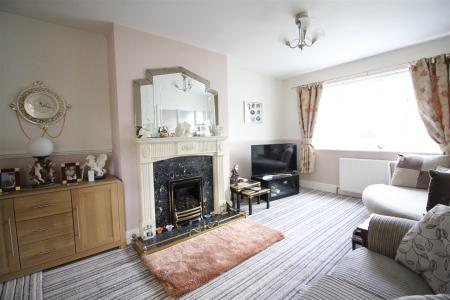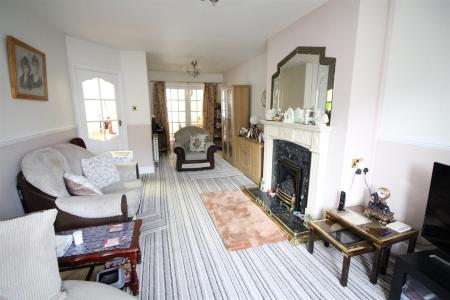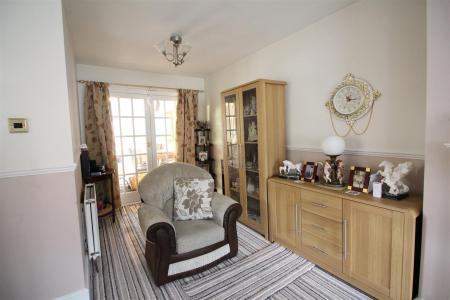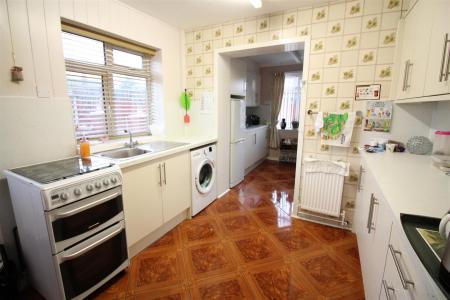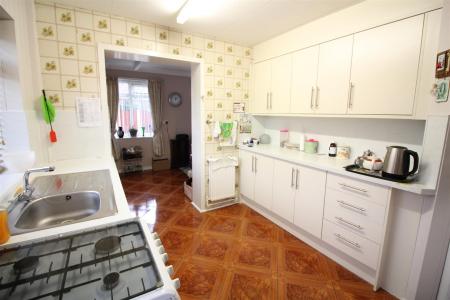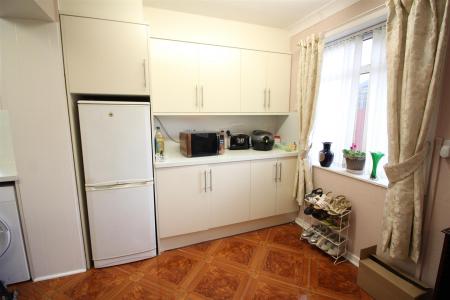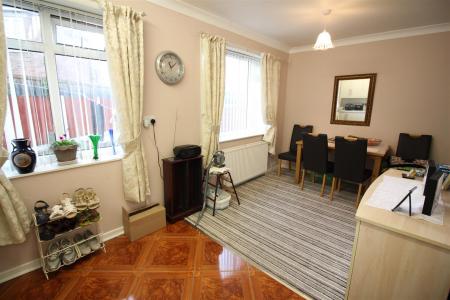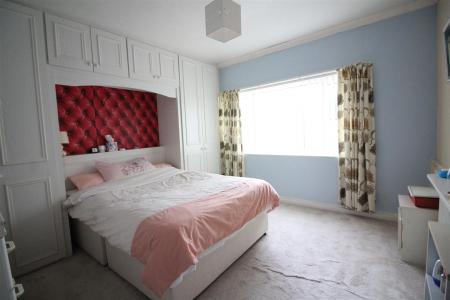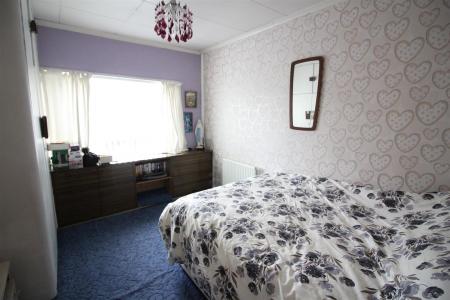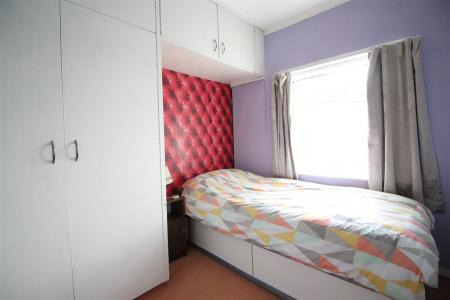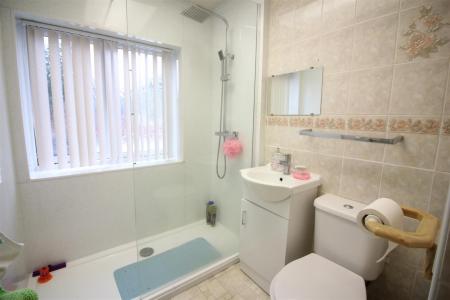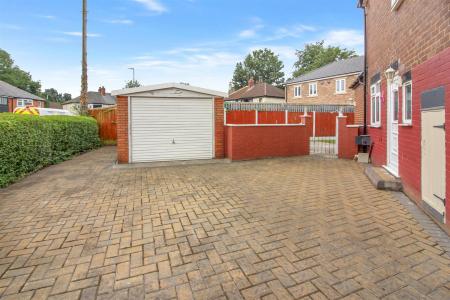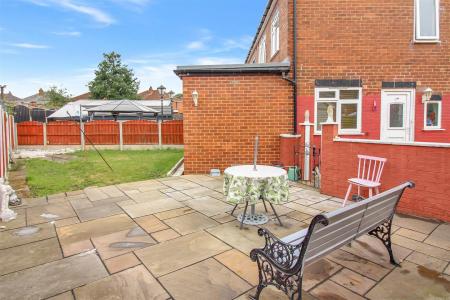- Extended semi-detached house
- Three bedrooms all with storage
- Two large reception rooms
- Fitted kitchen
- Modern shower room
- Ample off-road parking
- Enlcosed gardens
- Garage
- Council tax band B
- Epc rating D
3 Bedroom Semi-Detached House for sale in Leeds
*** EXTENDED THREE BEDROOM SEMI-DETACHED * CORNER PLOT WITH OFF-ROAD PARKING!***
Very well maintained and presented by the current owners this family home will appeal to a whole host of buyers. Extended and set on a corner plot the house offers, PVCu double-glazing, gas central heating and gardens to three sides.
The accommodation briefly comprises; entrance hall, spacious living room, kitchen and extension dining room. To the first floor are three good sized bedrooms, all with fitted wardrobes and a shower room. To the outside is a detached garage and off-road parking for multiple cars along and an enclosed rear area.
The property is ideally situated for the main arterial roads, A1M link road, A64 York Road and Selby Road, easy and quick access to Leeds city centre plus excellent public transport links. For open spaces head up Halton Hill to the Templenewsam Country Estate with open fields, sports fields, golf course, historic house and farm.
Ground Floor -
Entrance Hall - PVCu entry door leads into a spacious hallway which has a central heating radiator and staircase rising to the first floor.
Living Room - 7.17m x 3.35m (23'6" x 11'0") - With a feature fireplace incorporating a coal effect living flame gas fire with a marble back and hearth, brass fender and decorative mirror over. Two central heating radiators, dado rail, a double-glazed window overlooking the front garden and double doors which open to the dining room.
Kitchen - 2.86m x 2.83m (9'5" x 9'3") - With a good range of wall and base units with complementary work surfaces over, cooker point, stainless steel sink with side drainer, space and plumbing for a washing machine and space for a tall fridge/freezer. A double-glazed window overlooks the side elevation and a PVCu double-glazed door gives access to the same. A traditional pantry storage cupboard, central heating radiator and a decorative tiled floor which extends into the;-
Dining Room - 5.18m x 2.36m (17'0" x 7'9") - Extended with further kitchen storage and counter top to one end. Ample room for a family sized dining table and chairs and two double-glazed windows overlooking the rear garden.
First Floor -
Landing - A double-glazed window to the side elevation and a hatch giving access to the loft space.
Bedroom 1 - 3.53m x 3.45m (11'7" x 11'4") - A double bedroom with fitted wardrobes to one wall providing hanging rails and over bed storage cupboards. Central heating radiator and a double-glazed window overlooking the front garden.
Bedroom 2 - 3.58m x 2.79m (11'9" x 9'2") - A second double bedroom again with a fitted wardrobe, central heating radiator and a double-glazed window overlooking the rear aspect.
Bedroom 3 - 2.64m x 2.33m (8'8" x 7'8") - A single bedroom placed to the rear with a fitted wardrobe and over bed storage cupboards, a central heating radiator and a double-glazed window.
Shower Room - Fitted with a modern walk-in shower enclosure with glass screen and mains fed 'rainfall' shower, a wash hand basin with vanity storage below and a close coupled WC. Central heating radiator,a large storage/airing cupboard which house the central heating boiler and provides space for linens and towels and an obscure double-glazed window to the front elevation.
Exterior - The property sits on a corner plot and enjoys a good sized garden with a boundary wall and fence. The driveway provides ample parking for several cars and or motorhome/caravan etc and is block-paved with double wrought-iron gates. A sectional garage provides further parking or storage. The rear garden is enclosed with a wall and hand gate and provides a paved patio seating area and lawn.
Directions - From our Crossgates office on Austhorpe Road head west and at the end of the road turn right onto Ring Road. At the roundabout take the first exit onto Cross Gates Road following until the next roundabout again taking the first exit onto York Road. Follow the road for about 1 mile and turn left at the traffic lights onto Selby Road and take the first available left turn into Dunhill Rise then first right into Dunhill Crescent where number 10 can then be found on the right hand side indicated by the Emsleys For Sale Sign.
Important information
Property Ref: 59029_32457253
Similar Properties
3 Bedroom Townhouse | £180,000
*** THREE BEDROOM MID TOWN HOUSE IN NEED OF MODERNISATION WITH NO CHAIN ***This mid town house is a fantastic opportunit...
3 Bedroom Semi-Detached House | £175,000
***THREE BEDROOM SEMI-DETACHED PROPERTY WITH A LARGE GARDEN IN NEED OF SOME REFURBISHMENT***This good size family home h...
2 Bedroom Semi-Detached House | £150,000
***TWO BEDROOM SEMI-DETACHED PROPERTY WITH LARGE GARDEN - PRICED FOR IMPROVEMENT ***An excellent opportunity to purchase...
South Parkway, Seacroft, Leeds
2 Bedroom Semi-Detached House | £189,950
*** IMMACULATE TWO BEDROOM SEMI-DETACHED - SOLD WITH NO CHAIN ***This beautifully presented two bedroom semi-detached bu...
3 Bedroom Semi-Detached House | £190,000
***THREE BEDROOM SEMI-DETACHED HOUSE. 55FT GARAGE. CONSERVATORY ***An excellent opportunity to purchase this well cared...
3 Bedroom Townhouse | £190,000
***THREE BEDROOM END TERRACE WITH A SOUTH-FACING GARDEN AND NO FORWARD CHAIN - IDEAL STARTER HOME!***Ideal for first tim...

Emsleys Estate Agents (Crossgates)
35 Austhorpe Road, Crossgates, Leeds, LS15 8BA
How much is your home worth?
Use our short form to request a valuation of your property.
Request a Valuation





