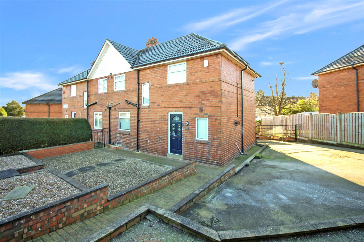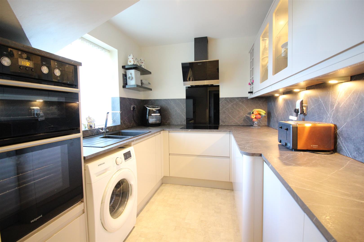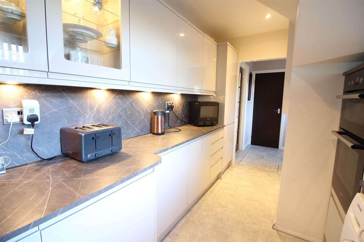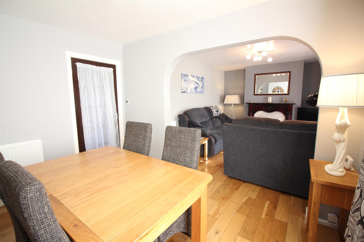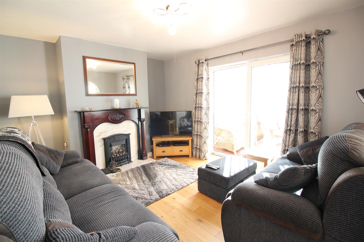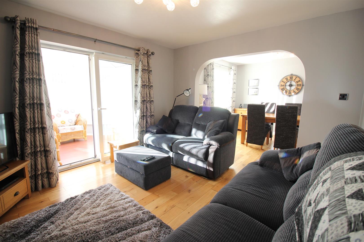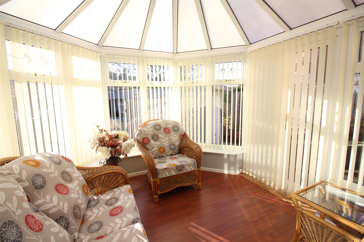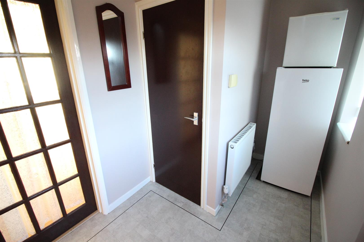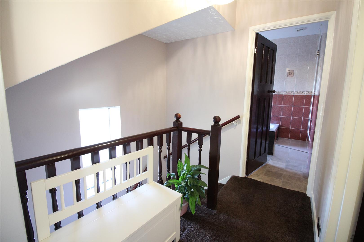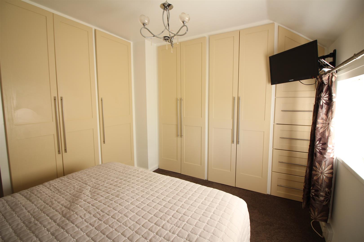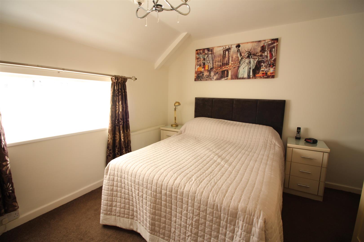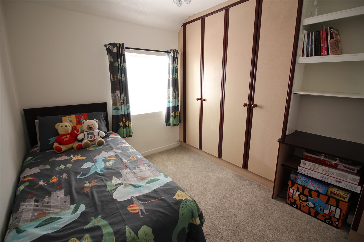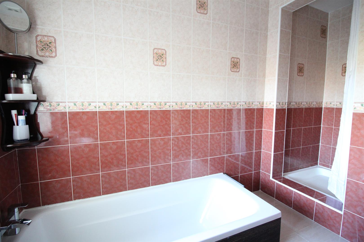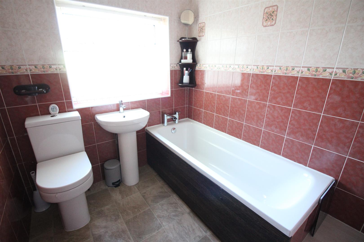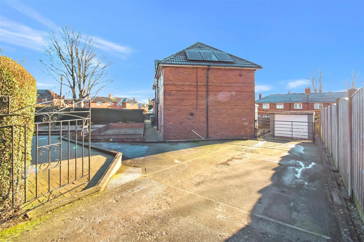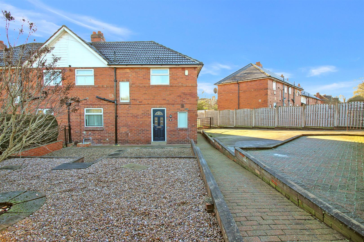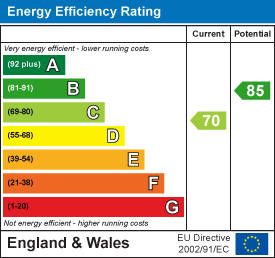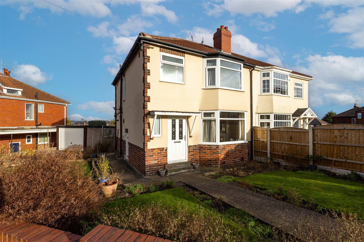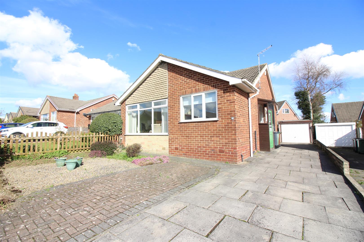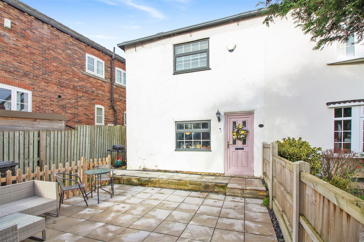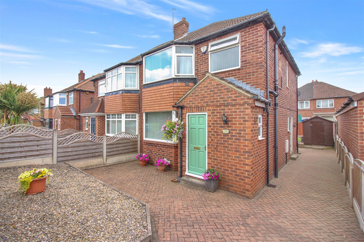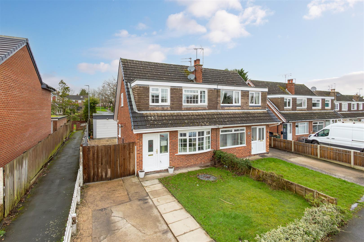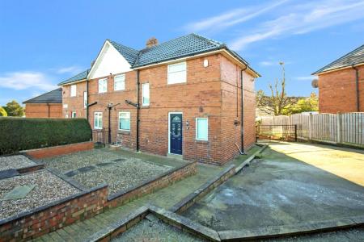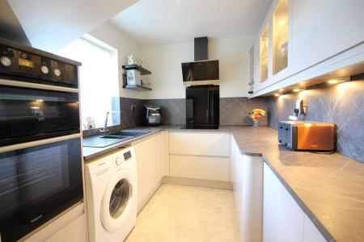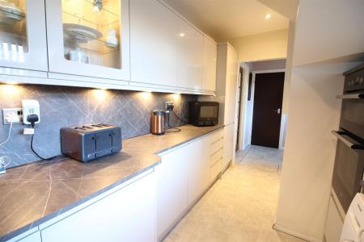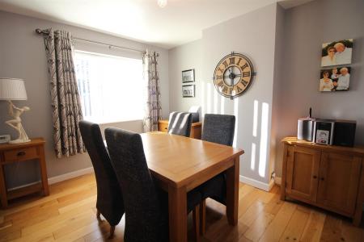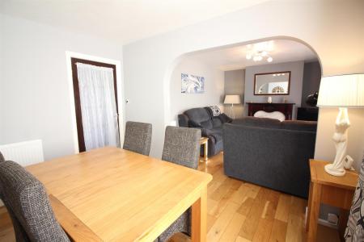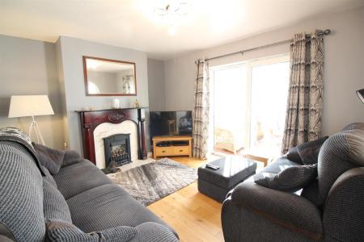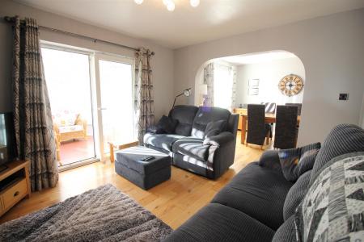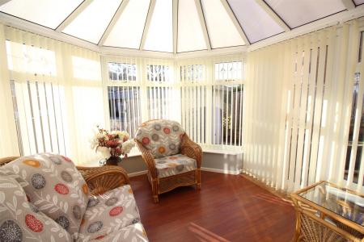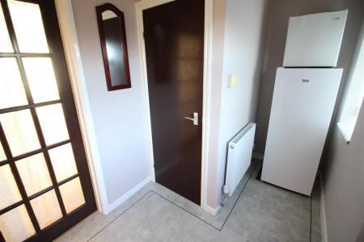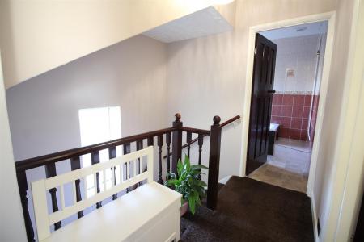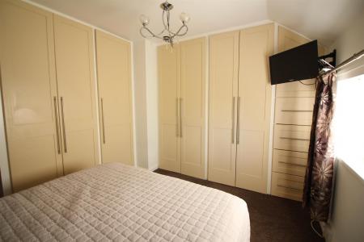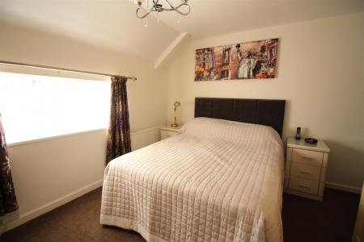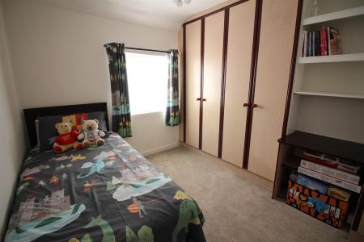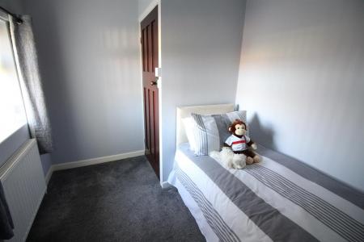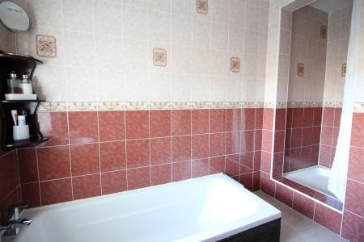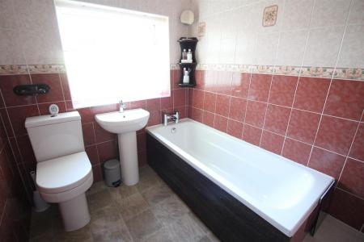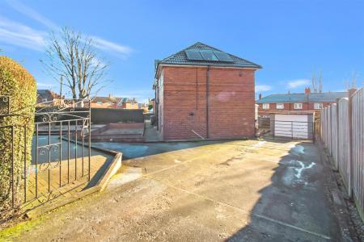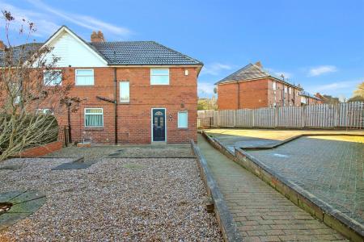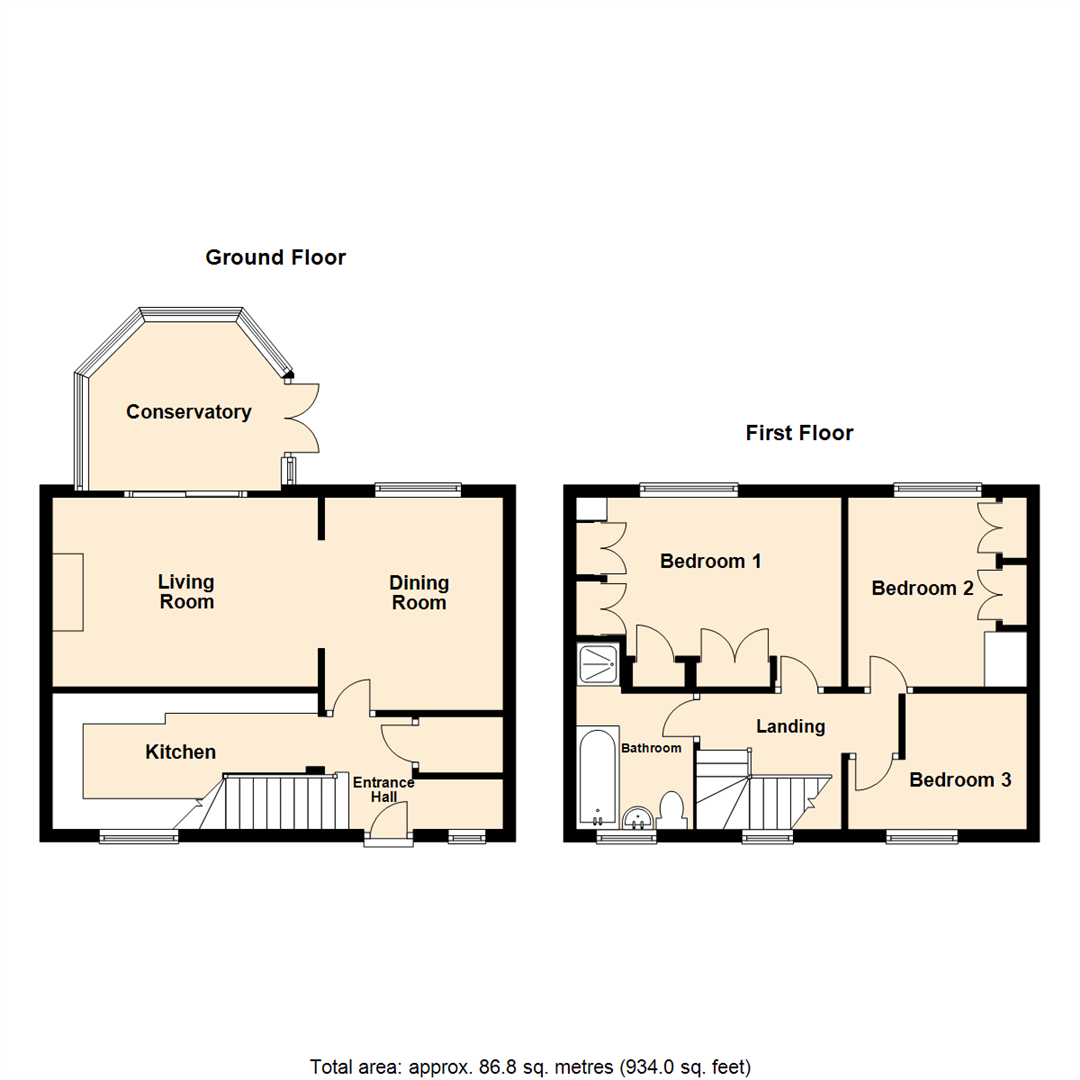- Three bedroom semi-detached house
- Immaculately presented
- Solar panels, cavity wall insulation and damp proof course
- Modern fitted kitchen
- Conservatory
- Parking for multiple vehicles, caravan or motor home
- Security alarm & CCTV
- Replaced 'Worcester Bosch' boiler 2020
- Council Tax Band B
- EPC rating C
3 Bedroom Semi-Detached House for sale in Leeds
*** THREE BEDROOM SEMI-DETACHED WITH AMPLE OFF-ROAD PARKING * IMMACULATE THROUGHOUT ***
This three bedroom semi-detached property is placed well for local amenities and will appeal to families of all ages. The property is presented to the highest of standards and boasts solar panels with a 'feed in' tariff, cavity wall insulation, a damp proof course with guarantees, along with PVCu double-glazed windows and a gas central heating boiler replaced in 2020 (again with a guarantee) making this home, energy efficient and super cosy! A modern kitchen and a conservatory adds to a long list of maintenance and improvements overseen by the current owners.
The accommodation briefly comprises; entrance hall, dining room, living room and a kitchen to the ground floor. To the first floor are two double bedrooms (both with fitted robes), a single bedroom and family bathroom with a shower. The house stands on a main road but offers ample off-road parking for several vehicles, caravan or motor home and has fully enclosed gardens.
The location is conveniently placed for local shops and the amenities in Oakwood. The commuter has the advantage of good public transport links both to the city centre and surrounding areas via the A6120 Ring Road which are just a short distance away.
Only an inspection can convey the standard and size of the accommodation on offer.
Ground Floor -
Entrance Hall - Enter through a composite door to the welcoming hallway. Excellent storage cupboard which houses a 'Worcester Bosch' central heating boiler replaced in 2020 with a guarantee remaining, central heating radiator and a double-glazed window to the front. Open to the;-
Kitchen - 2.21m x 4.11m (7'3" x 13'6") - Installed in 2019 this modern kitchen features 'J' pull, gloss fronted base units with work surfaces over, pan drawers, display cabinets with feature lighting, counter lighting and a wine rack. Integrated appliances include an eye-level electric double oven, an induction hob, extractor hood and an under counter fridge. In addition there is a composite sink with side drainer and a mixer tap and a plumbed space for a washing machine. A double-glazed window overlooks the front.
Dining Room - 3.45m x 2.95m (11'4" x 9'8") - With ample space for a family dining table and chairs and laid with solid oak flooring which continues through to the living room. Central heating radiator and a double-glazed window to the rear. Open to;-
Living Room - 3.07m x 4.31m (10'1" x 14'2") - The living room gives access to the conservatory through sliding patio doors and offers a feature fireplace which incorporates a coal effect living flame gas fire, solid oak flooring and a central heating radiator.
Conservatory - A double-glazed conservatory with a poly-carbonate roof and French doors giving access to the rear garden.
First Floor -
Landing - Access to all first floor rooms and a double-glazed window overlooking the front. Loft hatch with a ladder giving access to the roof space which is part boarded for storage and has a light.
Bedroom 1 - 3.07m x 4.30m (10'1" x 14'1") - A double bedroom with fitted robes and drawers to two walls, central heating radiator and a double-glazed window to the rear aspect.
Bedroom 2 - 3.12m x 2.87m (10'3" x 9'5") - A double bedroom with fitted robes and drawers to one wall, central heating radiator and a double-glazed window to the rear aspect.
Bedroom 3 - 2.24m x 2.90m (7'4" x 9'6") - A single bedroom with a central heating radiator and a double-glazed window to the front.
Bathroom - The bathroom is fully tiled and comprises;- panelled bath, pedestal hand wash basin, a close-coupled WC., separate walk-in shower area with an electric shower and a double-glazed window placed to the front elevation.
Exterior - Set on a corner plot the garden to the front consists of a gravelled low maintenance raised beds and is accessed through a hand gate. Separate double wrought-iron gates give access to the parking area which can accommodate multiple cars and is big enough to take a motor home or caravan. A second gate encloses the rear garden which offers a small raised flower bed. The driveway leads to the sectional garage which has an up-and-over door. The property has the useful advantage of CCTV and a security alarm fitted.
Important information
Property Ref: 59029_32833138
Similar Properties
Woodland Hill, Whitkirk, Leeds
3 Bedroom Semi-Detached House | £250,000
*** SEMI-DETACHED FAMILY HOME * IMMACULATE THROUGHOUT- MUST BE VIEWED***Woodland Hill is situated in one of the most env...
Richmondfield Drive, Barwick In Elmet, Leeds
2 Bedroom Semi-Detached Bungalow | £249,950
***TWO BEDROOM SEMI-DETACHED BUNGALOW WITH GARAGE AND ENCLOSED REAR GARDEN. SOLD WITH NO CHAIN ***This bungalow presents...
Holly Tree Lane, Colton, Leeds
3 Bedroom Townhouse | £240,000
*** TUCKED AWAY THREE BEDROOM TOWNHOUSE WITH NO CHAIN IN COLTON ***This end townhouse found in good condition is perfect...
2 Bedroom Semi-Detached House | £255,000
*** OLD COLTON VILLAGE. MUST BE VIEWED. CHARACTER COTTAGE CLOSE TO TEMPLENEWSAM, NO CHAIN *** Quietly nestling within an...
3 Bedroom Semi-Detached House | £257,500
*** PRICE WAS £275,000 PRICE NOW £265,000 SAVING £10,000 *** CALL NOW TO BOOK YOUR VIEWING!****** BEAUTIFULLY PRESENTED...
Hathaway Drive, Whinmoor, Leeds 14
3 Bedroom Semi-Detached House | £259,950
*** BEAUTIFULLY PRESENTED THREE BEDROOM HOUSE. READY TO MOVE INTO ACCOMMODATION. CUL- DE- SAC LOCATION ***We are delight...

Emsleys Estate Agents (Crossgates)
35 Austhorpe Road, Crossgates, Leeds, LS15 8BA
How much is your home worth?
Use our short form to request a valuation of your property.
Request a Valuation
