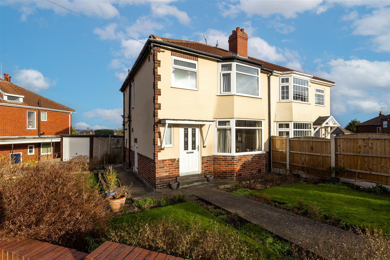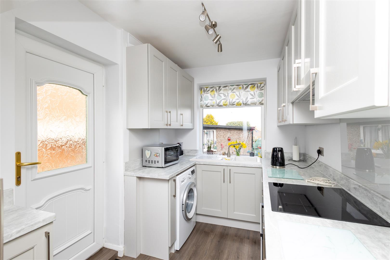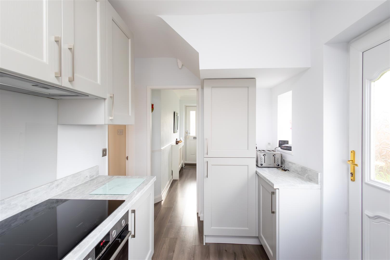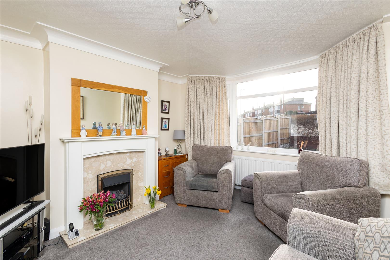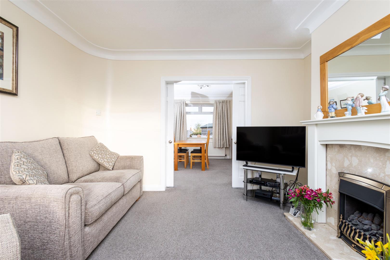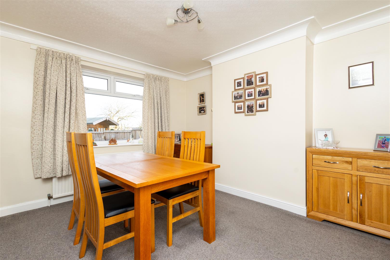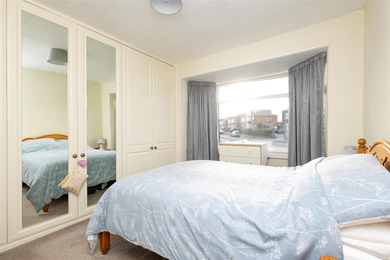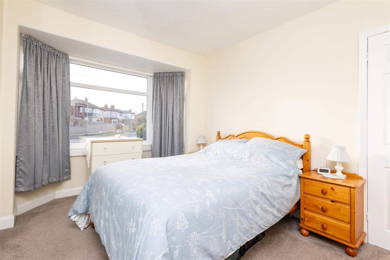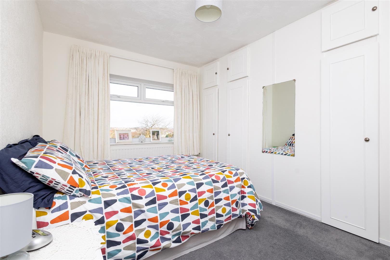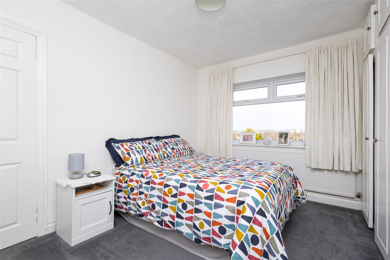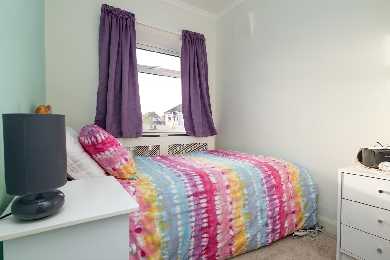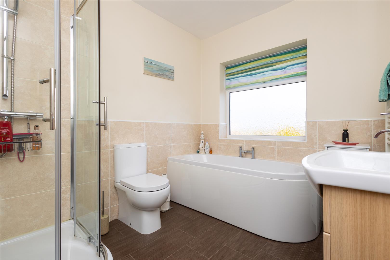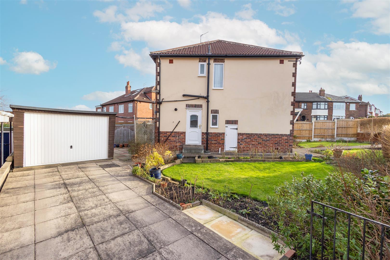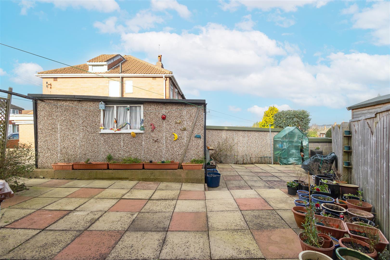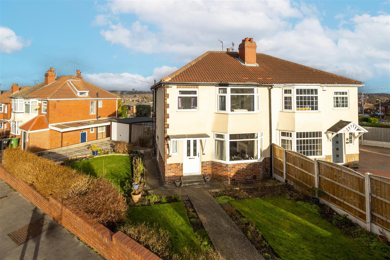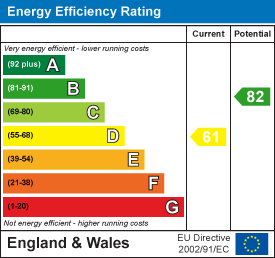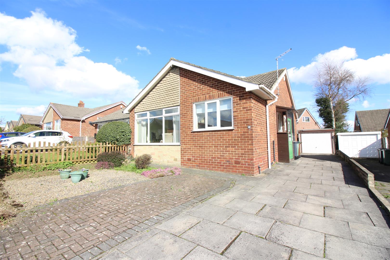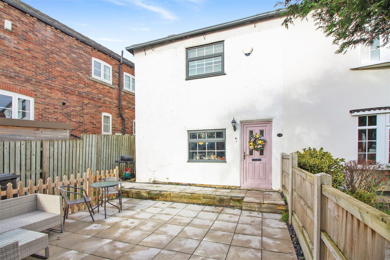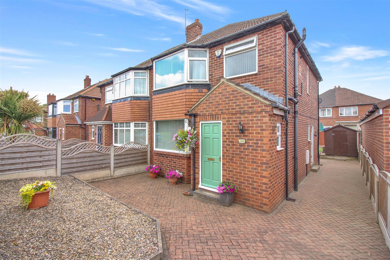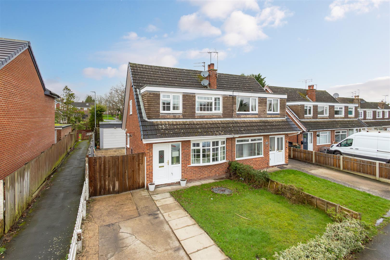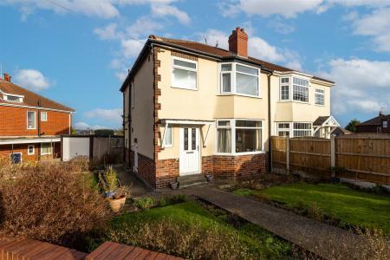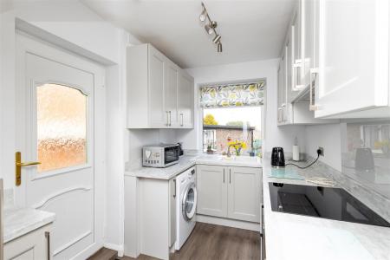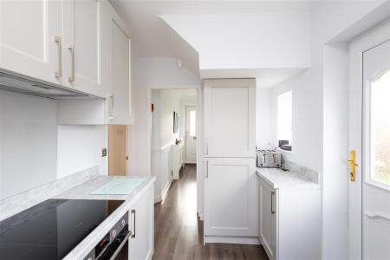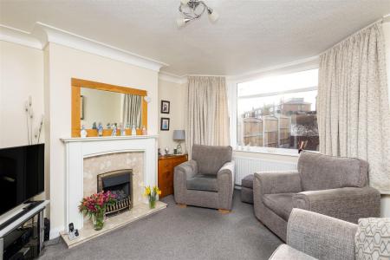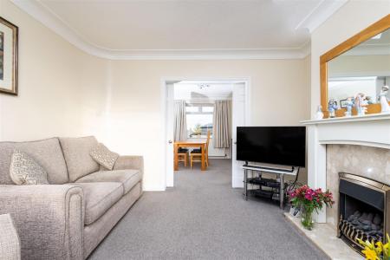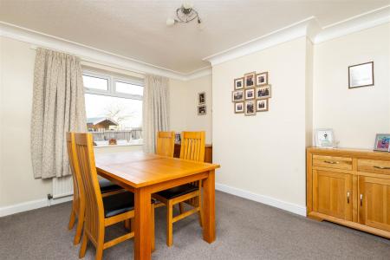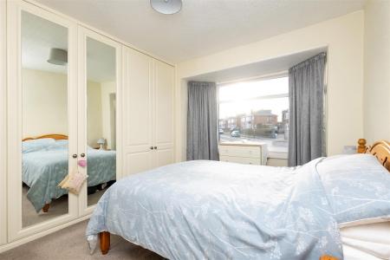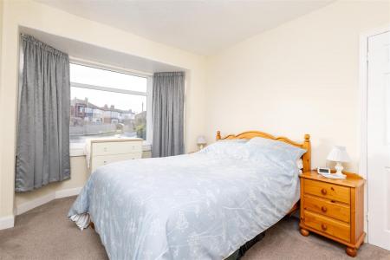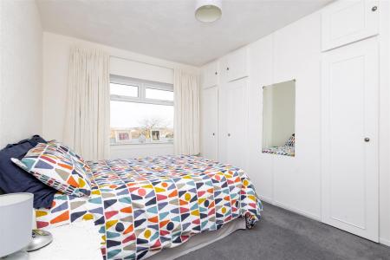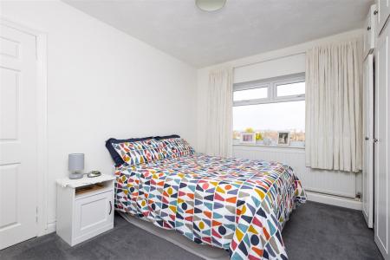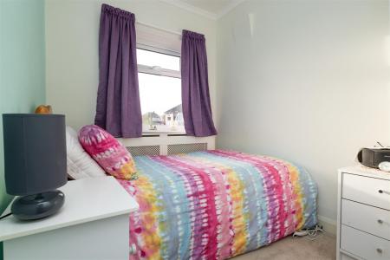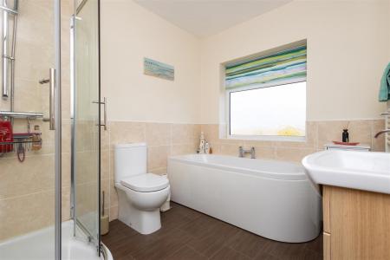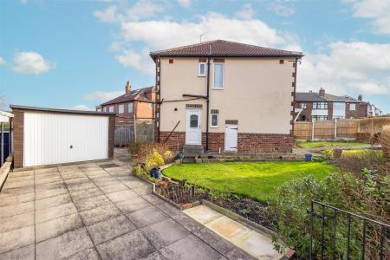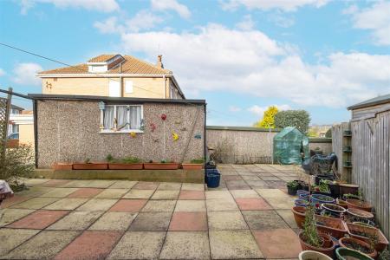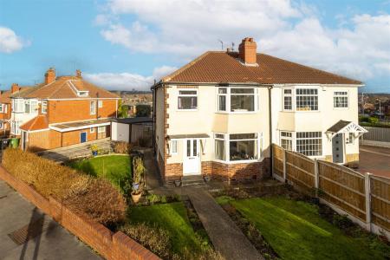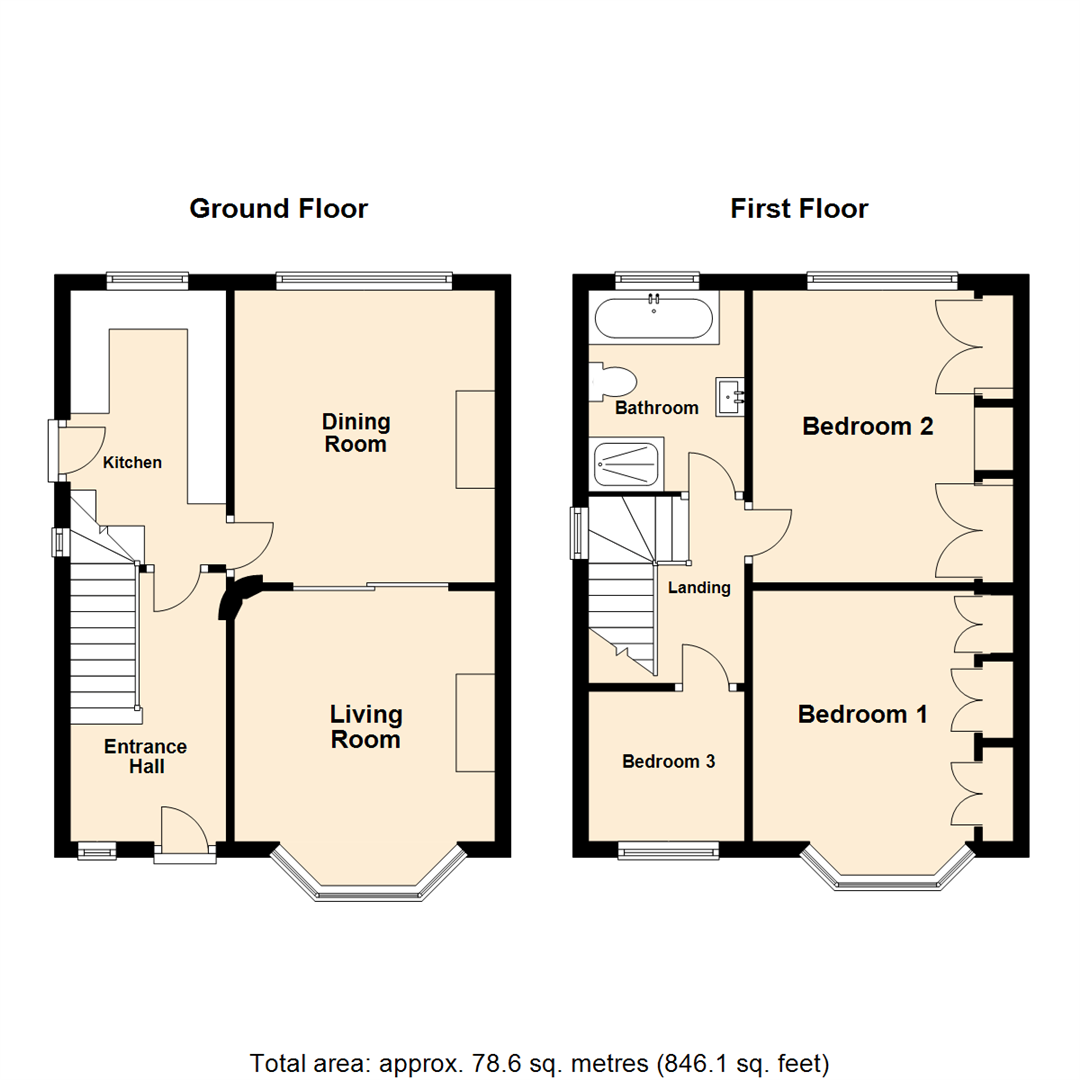- Three bedroom semi-detached house
- Immaculately presented throughout
- Modern 'dove grey' kitchen
- Boiler replaced 2020 with 10 year guarantee
- Two interconnected reception rooms
- Modern four piece bathroom suite
- Corner position with ample parking
- Garage
- Council tax band C
- EPC rating D
3 Bedroom Semi-Detached House for sale in Leeds
*** SEMI-DETACHED FAMILY HOME * IMMACULATE THROUGHOUT- MUST BE VIEWED***
Woodland Hill is situated in one of the most enviable locations within LS15. This property sits in a corner position and offers scope to extended (subject to consents) and has been very well maintained. Immaculately presented with full PVCu double-glazed windows and doors, gas central heating and a recently installed modern kitchen with integrated appliances. This property has to be viewed to appreciate this well proportioned home.
The accommodation briefly comprises; entrance hall, dining room, living room and fitted kitchen to the ground floor. To the first floor are two double bedrooms, a single bedroom and a modern family bathroom. To the exterior are gardens to three sides, driveway and a garage.
The location is unparalleled being adjacent to fantastic transport links via the M1 motorway networks giving quick and easy access to Wetherby, York or Wakefield. There are good public transport links on Selby Road and a railway station at Crossgates for a quick and smooth commute to Leeds city centre. Within walking distance there is the new and exciting shopping and leisure complex 'The Springs', which is complete with an Odeon cinema and M&S food store! There is also a Sainsburys supermarket at the ever popular Colton retail park and with Crossgates just a short drive away, you will be spoilt for choice with a range of shops, banks, cafes and bars.
Ground Floor -
Entrance Hall - Entry is through a composite door to the welcoming hallway which is laid with wood grain laminate flooring and has a central heating radiator.
Living Room - 3.23m x 3.35m (10'7" x 11'0") - A good sized lounge having a feature fire surround with a coal effect living flame gas fire and a bay window overlooking the front garden. Sliding doors open to the dining room as needed and so offers a flexible space for social gatherings.
Dining Room - 3.76m x 3.35m (12'4" x 11'0") - Ample space for a family dining table and chairs. central heating radiator and a double-glazed bay window overlooking the rear.
Kitchen - 3.56m x 2.01m (11'8" x 6'7") - Fitted with a range of light 'dove grey' shaker style wall and base units with work surfaces over and an inset one and half bowl ceramic sink with side drainer and mixer tap. Integrated appliances include a built-under double electric oven, induction hob with extractor hood and a tall fridge/freezer. Plumbing and space for a washing machine, a concealed central heating boiler (replaced 2020 with 10 year guarantee), a double-glazed window to the rear and a PVCu double-glazed entry door giving access to the side elevation and driveway.
First Floor -
Landing - With a double-glazed window to the side elevation and access to all first floor rooms.
Bedroom 1 - 3.23m x 3.35m (10'7" x 11'0") - A double bedroom with fitted robes to both chimney breast recesses providing hanging rail and storage. Central heating radiator and a double-glazed bay window overlooking the front.
Bedroom 2 - 3.81m x 3.35m (12'6" x 11'0") - A second double bedroom, again with fitted wardrobes to one wall, central heating radiator and a double-glazed window to the rear elevation offering far reaching views.
Bedroom 3 - 1.98m x 2.03m (6'6" x 6'8") - A single bedroom overlooking the front garden with a central heating radiator and a double-glazed window.
Bathroom - 2.59m x 2.18m (8'6" x 7'2") - Offering a four piece suite which comprises;- panelled double ended bath with a mixer tap, a separate walk-in shower enclosure with a mains fed shower, a vanity hand wash basin and a low flush WC. Modern full and half height tiling, ladder style central heating radiator and a double-glazed window to the rear elevation.
Exterior - Set upon a corner plot there are gardens to three sides;- the front garden is entered through a hand gate where there is a manicured lawn with flower bed borders, a further lawned area extends to the side with borders stocked well with shrubs and plants. The driveway provides ample off-road parking for multiple vehicles, caravan or motor home and leads to a sectional garage which has an up-and-over door. The rear is fully enclosed and offers a paved seating area and an exterior water supply.
Directions - From the Crossgates office, proceed along Austhorpe Road and at the traffic lights turn left onto Station Road. Proceed past the railway and turn right across the dual carriage way and into Kinghtsway. Continue up the hill taking the third available left turn into Woodland Hill where the property can be found on the left hand side and identified by the Emsleys for sale board.
Important information
Property Ref: 59029_32838771
Similar Properties
3 Bedroom Semi-Detached House | £250,000
*** THREE BEDROOM SEMI-DETACHED WITH AMPLE OFF-ROAD PARKING * IMMACULATE THROUGHOUT ***This three bedroom semi-detached...
Richmondfield Drive, Barwick In Elmet, Leeds
2 Bedroom Semi-Detached Bungalow | £249,950
***TWO BEDROOM SEMI-DETACHED BUNGALOW WITH GARAGE AND ENCLOSED REAR GARDEN. SOLD WITH NO CHAIN ***This bungalow presents...
Holly Tree Lane, Colton, Leeds
3 Bedroom Townhouse | £240,000
*** TUCKED AWAY THREE BEDROOM TOWNHOUSE WITH NO CHAIN IN COLTON ***This end townhouse found in good condition is perfect...
2 Bedroom Semi-Detached House | £255,000
*** OLD COLTON VILLAGE. MUST BE VIEWED. CHARACTER COTTAGE CLOSE TO TEMPLENEWSAM, NO CHAIN *** Quietly nestling within an...
3 Bedroom Semi-Detached House | £257,500
*** PRICE WAS £275,000 PRICE NOW £265,000 SAVING £10,000 *** CALL NOW TO BOOK YOUR VIEWING!****** BEAUTIFULLY PRESENTED...
Hathaway Drive, Whinmoor, Leeds 14
3 Bedroom Semi-Detached House | £259,950
*** BEAUTIFULLY PRESENTED THREE BEDROOM HOUSE. READY TO MOVE INTO ACCOMMODATION. CUL- DE- SAC LOCATION ***We are delight...

Emsleys Estate Agents (Crossgates)
35 Austhorpe Road, Crossgates, Leeds, LS15 8BA
How much is your home worth?
Use our short form to request a valuation of your property.
Request a Valuation
