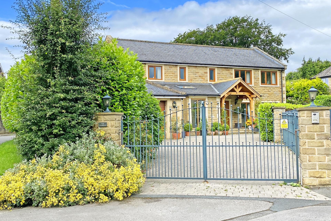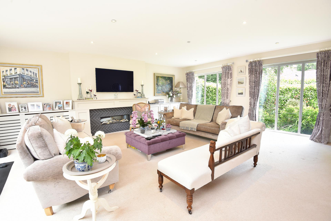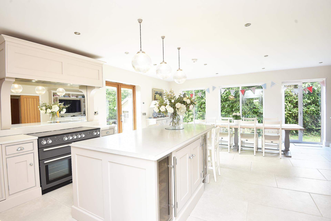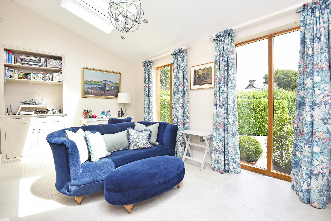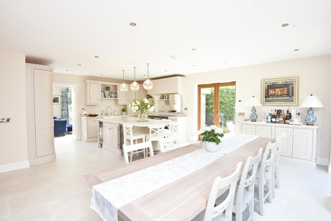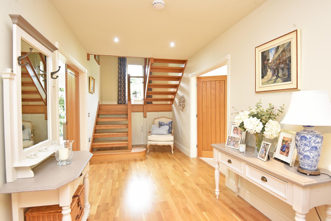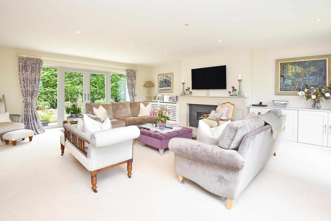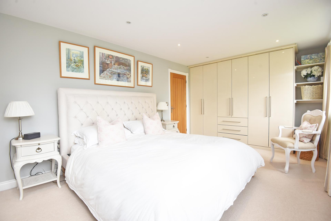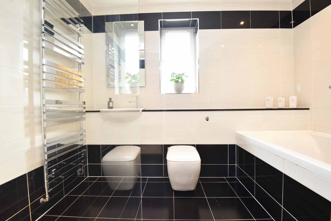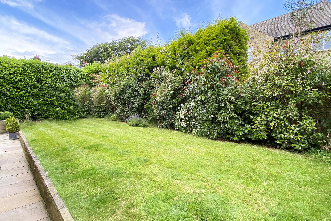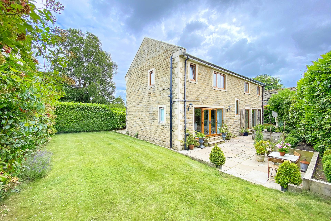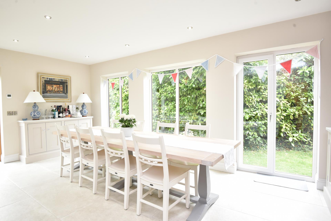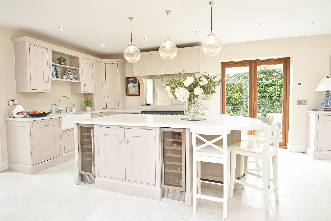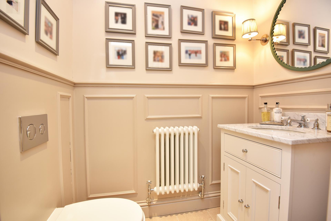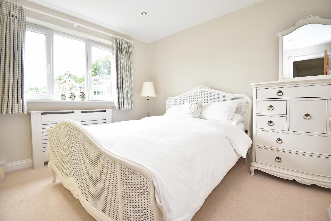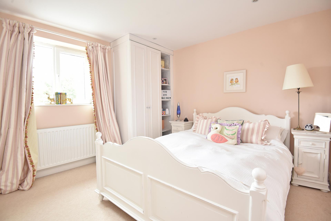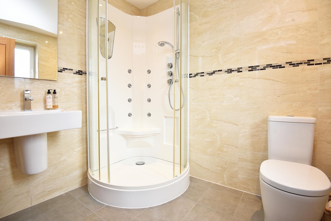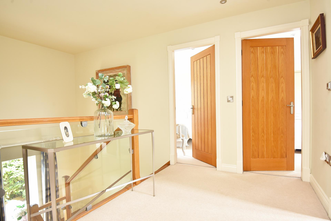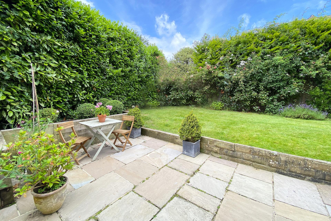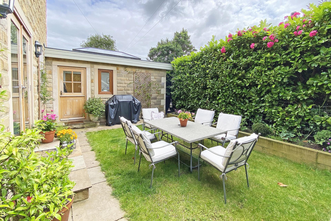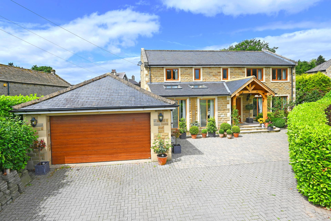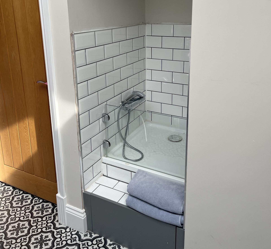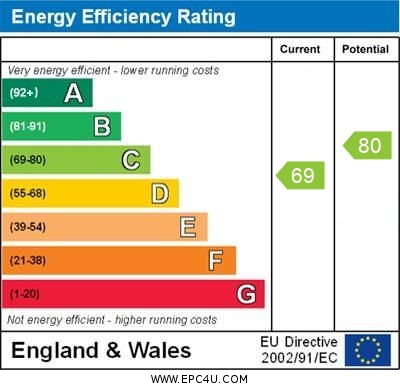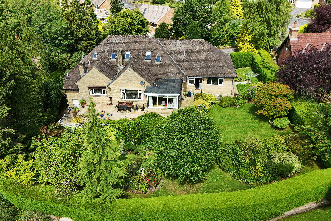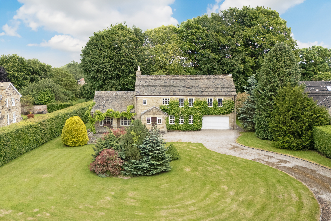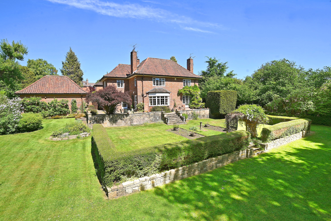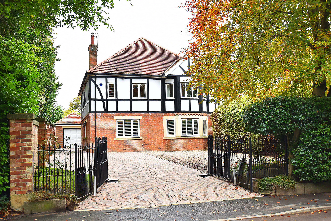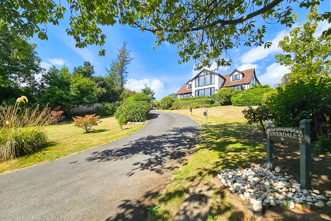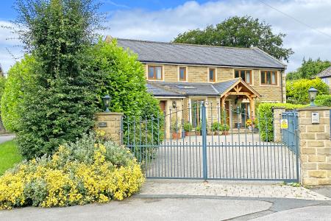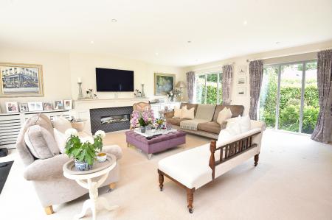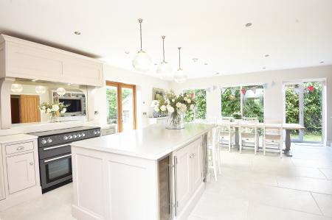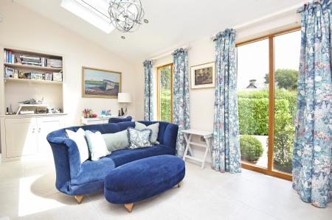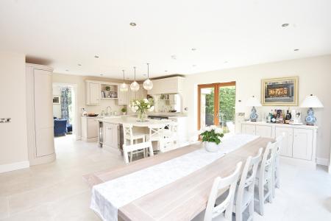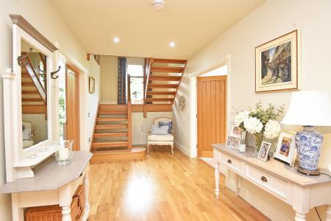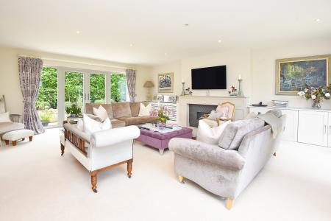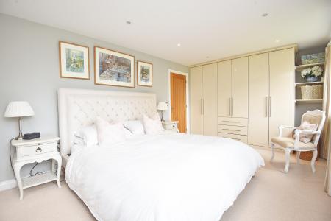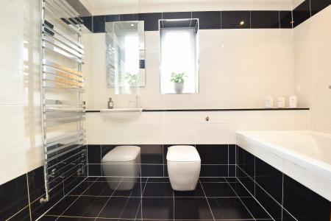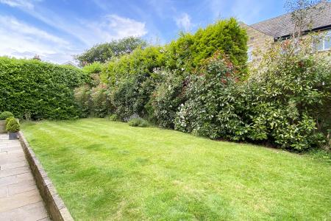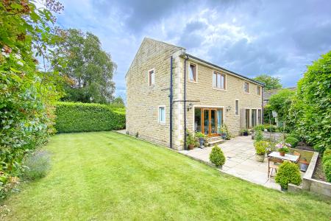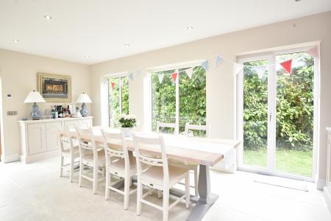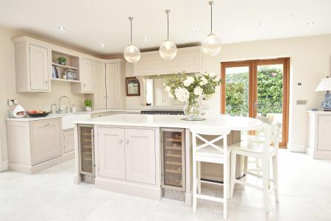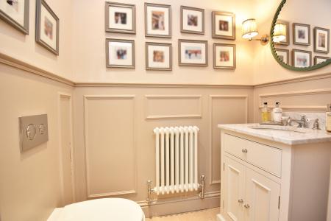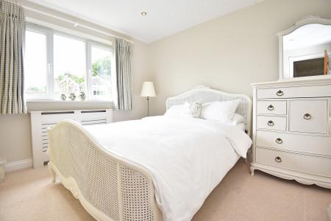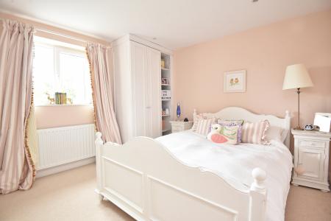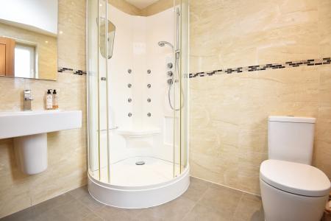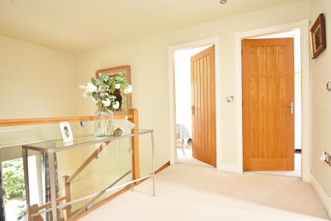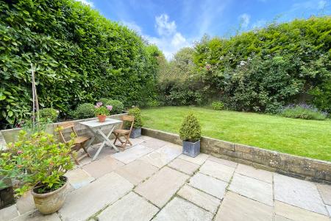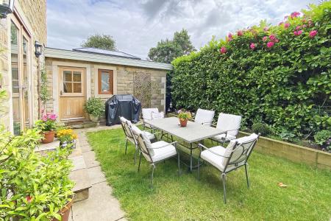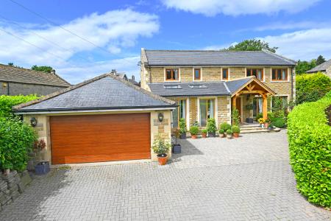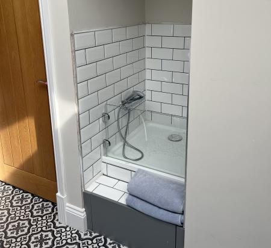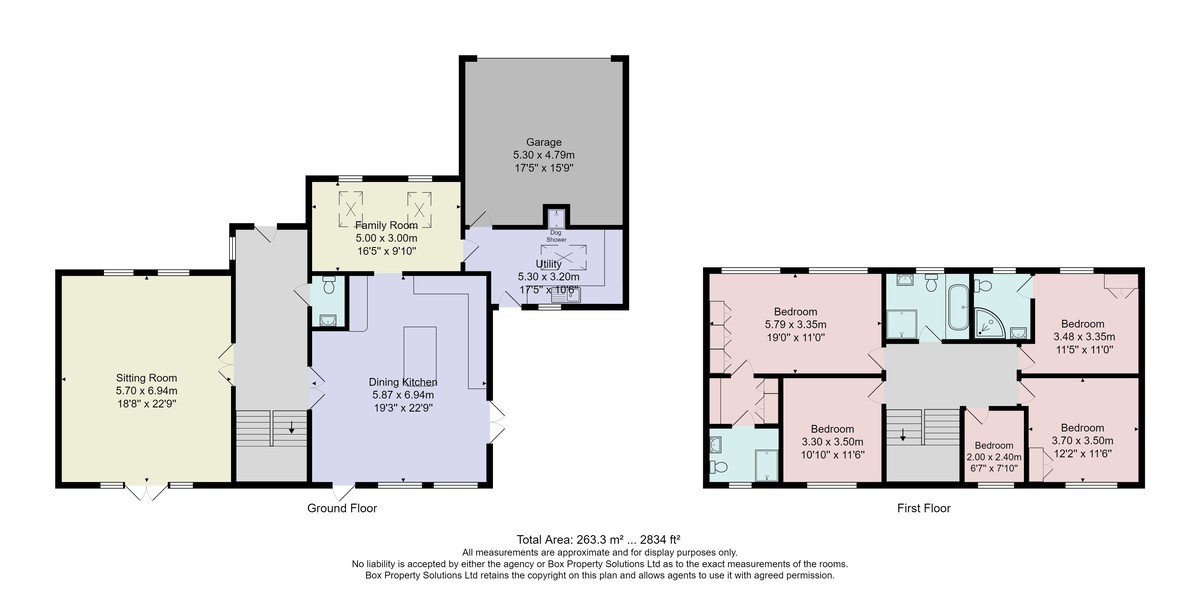5 Bedroom Detached House for sale in Leeds
A beautifully presented and spacious five-bedroom detached property with attractive garden and situated in this desirable location within the village of Huby.
This superb property has been updated and modernised to a high standard by the current owners to provide contemporary modern-day family living space. On the ground floor there is a spacious reception hall which leads to the large sitting room and stunning open-plan dining kitchen, each with glazed doors leading to the rear garden. In addition, there is a second reception room, large utility and downstairs WC. On the first floor, there are five good sized bedrooms and a modern bathroom. The main bedroom has a dressing room and en-suite shower room and there is also a second en-suite shower room in bedroom 2. Electric gates lead to the driveway where there is ample parking and access to the integral double garage. The property has attractive gardens to the side and rear with lawn and paved sitting areas.
The Laurels is situated in a delightful position on Strait Lane within the desirable village of Huby, within walking distance of the railway station, which provides excellent access to Leeds, Harrogate, York and London.
GROUND FLOOR
RECEPTION HALL
A spacious reception hall with attractive oak and glass staircase leading to the first floor.
SITTING ROOM
A particularly generous reception room with attractive feature fireplace with contemporary fire with smart remote control features. Fitted cabinets. Glazed doors lead to the garden.
CLOAKROOM
WC and basin set within a vanity unit.
DINING KITCHEN
A stunning open-plan kitchen and dining area with windows and glazed doors overlooking the garden, spacious dining area and tiled flooring with underfloor heating. The kitchen comprises a range of stylish and high-quality fitted units with quartz worktop, island, and breakfast bar. Boiling water Quooker tap and integrated appliances, including fridge/freezer, dishwasher and two drinks fridges.
FAMILY ROOM
A further reception room with tiled flooring and underfloor heating windows overlooking the front garden and skylight windows.
UTILITY ROOM
A large utility room with quality fitted units and granite worktops with Belfast sink, integrated fridge, integrated freezer, a roof lantern, underfloor heating and space onto plumbing for appliances. Fitted dog shower. Access to the garage.
BEDROOM 1
The large double bedroom with fitted wardrobes and dressing room.
EN-SUITE 1
The white suite comprising WC, basin set within a vanity unit and shower. Tiled walls and floor with electric underfloor heating. Heated towel rail.
BEDROOM 2
A double bedroom with fitted wardrobes.
EN-SUITE 2
A white suite with WC, basin and shower. Tiled walls and floor with electric underfloor heating. Heated towel rail.
BEDROOM 3
A double bedroom with fitted wardrobes
BEDROOM 4
A further double bedroom
BEDROOM 5
A further bedroom.
BATHROOM
A white suite with WC, washbasin, bath and large shower. Tiled walls and floor with underfloor heating. Heated towel rail.
LOFT
A pull-down ladder provides access to a large part-boarded loft, providing excellent storage space.
OUTSIDE Electric gates lead to a generous block paved drive where there is ample off-road parking and access to the large integral double garage which has light, power and an electric door. There is an attractive rear garden with lawn and various paved sitting areas and well-stocked planted borders.
Property Ref: 56568_100470026977
Similar Properties
5 Bedroom Detached Bungalow | Offers Over £1,000,000
A fantastic opportunity to purchase a substantial detached property extending to approx 4,500 sq ft and occupying a part...
Follifoot Lane, Spofforth, Harrogate
4 Bedroom Detached House | Offers Over £1,000,000
A most impressive four-bedroom detached house occupying a generous plot and situated in a delightful position, with attr...
4 Bedroom Detached House | Offers Over £1,000,000
A rare opportunity to purchase an impressive detached property occupying a substantial plot with attractive garden and d...
4 Bedroom Detached House | Guide Price £1,100,000
A most impressive four-bedroom detached family residence occupying a particularly generous plot, situated in this prime...
5 Bedroom Detached House | Offers Over £1,100,000
A substantial and beautifully appointed five-bedroom detached residence occupying a prime position on one of Harrogate’s...
Knox Park, Killinghall, Harrogate
4 Bedroom Detached House | £1,100,000
A superb, modern four-bedroom detached property including integrated one-bedroom annexe, situated on a generous plot wit...

Verity Frearson (Harrogate)
Harrogate, North Yorkshire, HG1 1JT
How much is your home worth?
Use our short form to request a valuation of your property.
Request a Valuation
