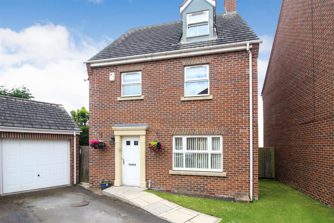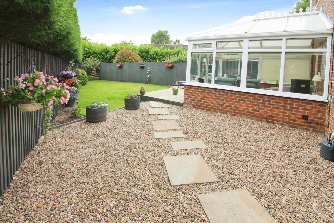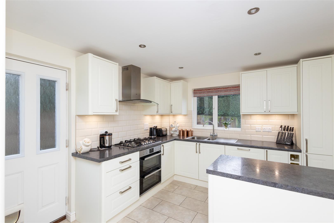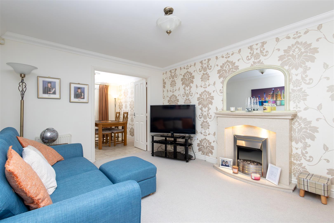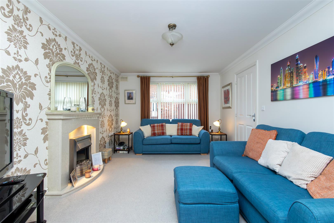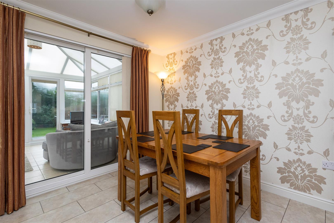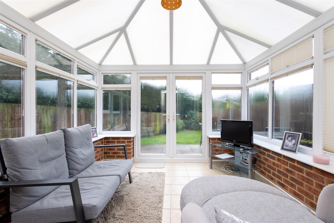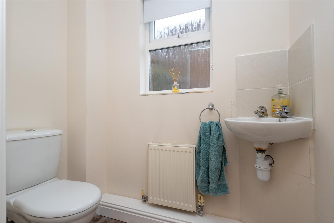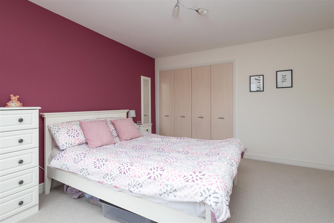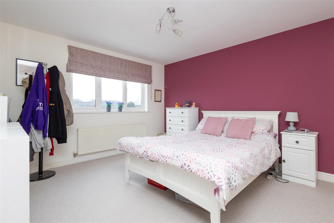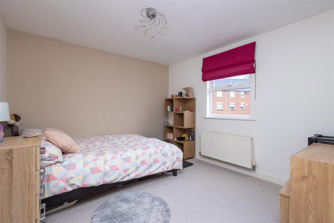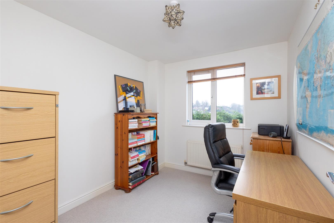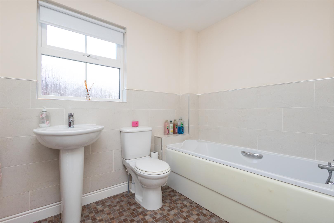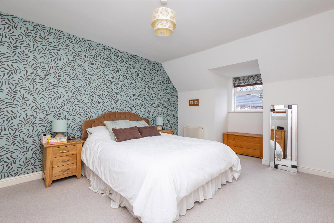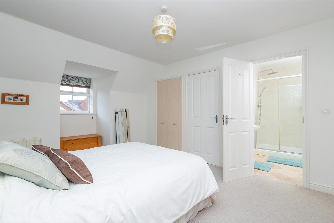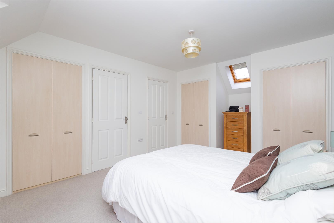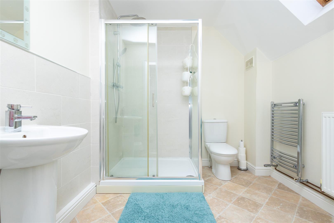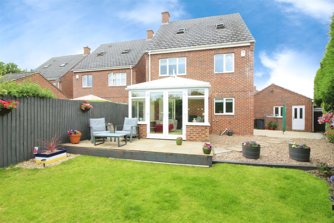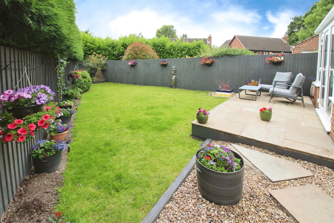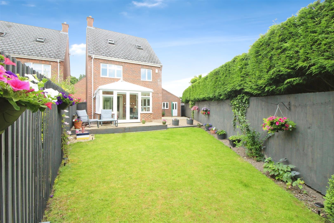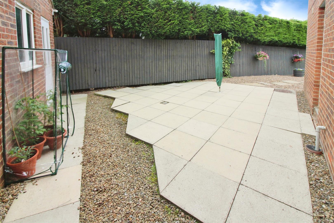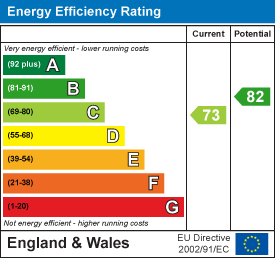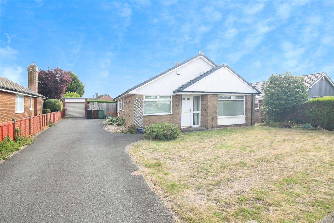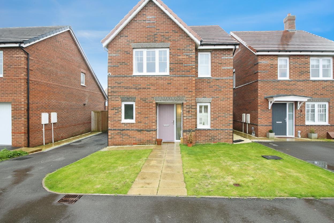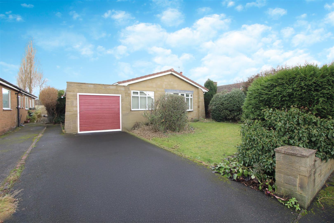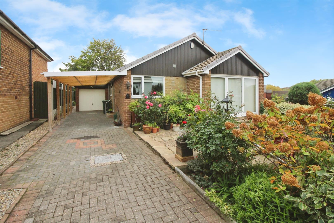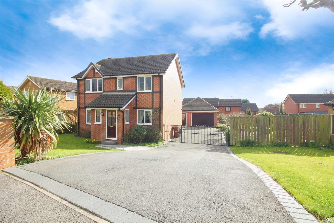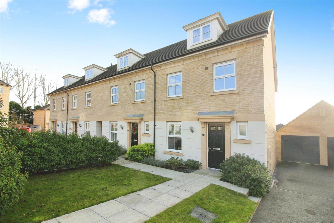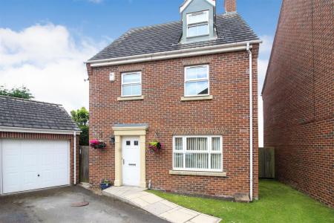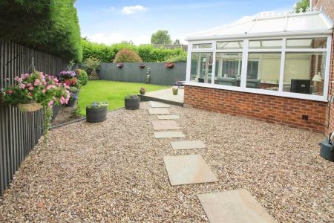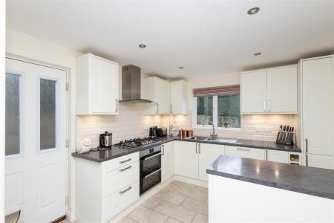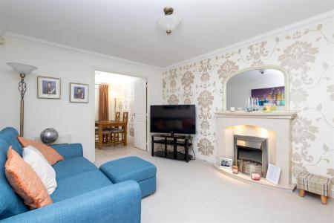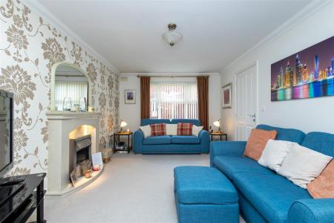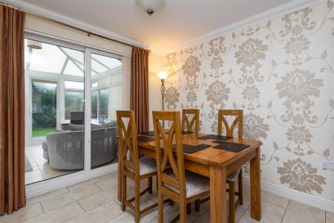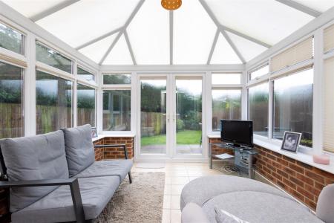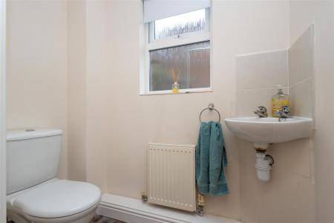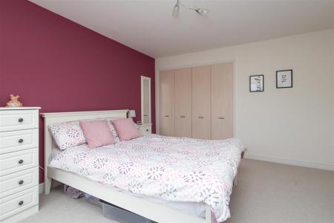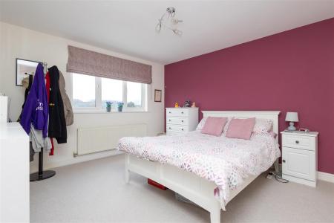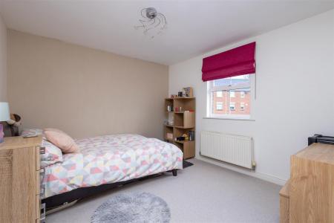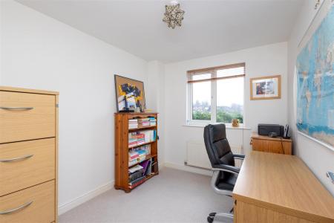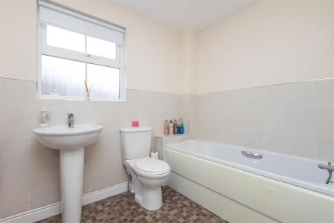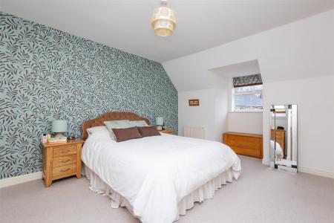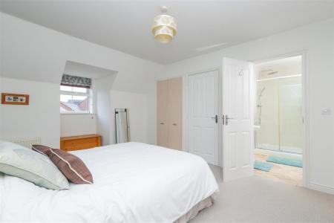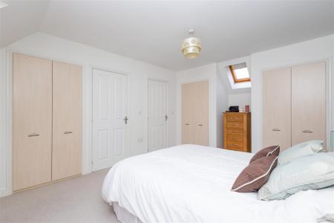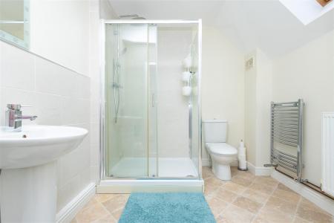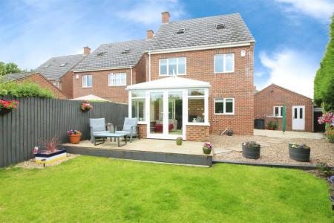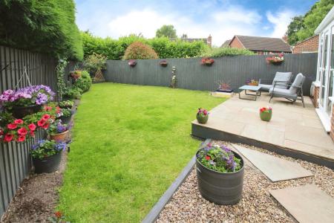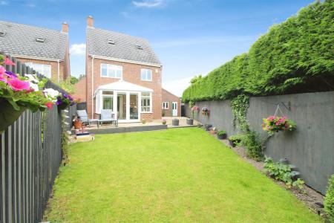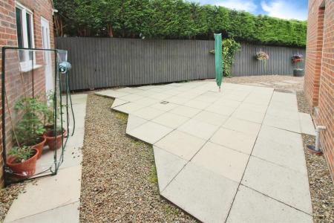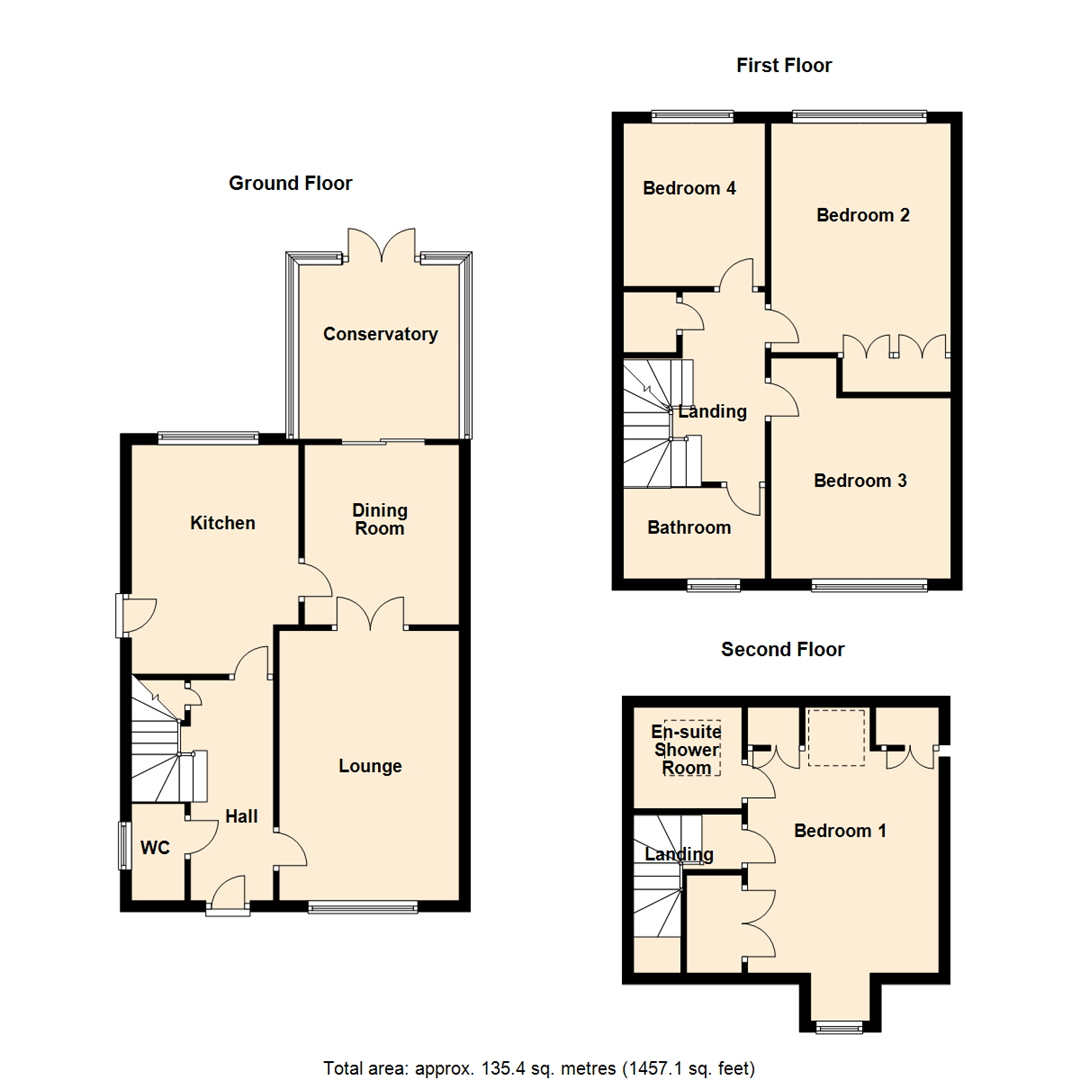- ENVIABLE LARGE PLOT
- TUCKED AWAY LOCATION
- SUPERBLY PRESENTED
- THREE RECEPTION ROOMS
- EN-SUITE BEDROOM
- DRIVE & GARAGE
- Council Tax Band D
- EPC Rating C
4 Bedroom Detached House for sale in Leeds
*** ENVIABLE TUCKED AWAY PLOT. LARGE REAR PRIVATE GARDEN. SINGLE GARAGE * ACCOMMODATION OVER THREE FLOORS. MASTER BEDROOM EN-SUITE. CUL-DE-SAC LOCATION ***
GUIDE PRICE �350,000 - �355,000.
Tucked away at the end of a cul-de-sac, you will be amazed by the size of the plot and privacy this property offers. Viewing is essential to appreciate the size and potential the rear garden has to offer.
Having accommodation over three floors, the property benefits from both double-glazing and gas central heating with light spacious accommodation throughout. To the ground floor, there is a welcoming hallway, cloaks/WC, fitted kitchen including built-in fridge/freezer and dishwasher, double oven and gas hob, a good sized lounge and double doors through to a dining room with patio doors to the conservatory which goes out onto the rear garden. To the first floor, there are three double bedrooms plus a family bathroom. To the second floor, there is the master suite with built-in wardrobes and an en-suite shower room.
To the front is an open lawn garden and a tarmacadam drive which accesses the single semi-detached garage which has loft storage. The side and rear gardens are of a good size due to it being a corner plot and tucked away at the end of a cul-de-sac. With a flagged patio to the side, door access to the garage and a pebbled area with a flagged foot way onto the rear patio which is off the conservatory. The rear garden is south-facing, mainly laid to lawn and offers superb privacy.
Ground Floor -
Hall - Double-glazed entrance door, radiator, coving to the ceiling, stairs to the first floor landing, door to a storage cupboard, tiled flooring and doors to rooms.
Wc - Double-glazed window to the side, fitted with a two piece suite comprising; pedestal wash hand basin, low-level WC, tiled splashback and a radiator.
Lounge - 4.88m x 3.28m (16'0" x 10'9") - Double-glazed window to the front, two radiators, coving to the ceiling, a focal fireplace and double doors to the dining room.
Dining Room - 3.15m x 2.79m (10'4" x 9'2") - Radiator, coving to the ceiling, double-glazed sliding patio door to the conservatory and a door to the kitchen.
Conservatory - 3.15m x 2.90m (10'4" x 9'6") - PVCu double-glazed with a poly-carbonate roof and tiled flooring with under floor heating.
Kitchen - 3.96m x 3.00m (13'0" x 9'10") - Having a range of cream wall and base units, integrated fridge/freezer and dishwasher, built-in electric double oven, built-in five ring gas hob with an extractor hood over, and pull-out larder unit. Downlighters to the ceiling, tiled splashbacks and floor, double-glazed window to the rear aspect and a side entrance door to the garden.
First Floor -
Landing - Stairs to the second floor landing and a door to a cylinder cupboard.
Bedroom 2 - 4.19m x 3.43m (13'9" x 11'3") - Double-glazed window to the rear and a radiator.
Bedroom 3 - 3.23m x 3.45m (10'7" x 11'4") - Double-glazed window to the front and a radiator.
Bedroom 4 - 2.95m x 2.41m (9'8" x 7'11") - Double-glazed window to the rear and a radiator.
Bathroom - Fitted with a three piece suite comprising; panelled bath with hand shower attachment, pedestal wash hand basin and low-level WC. Tiled splashbacks, extractor fan, double-glazed window to the front, chrome central heated towel warmer and a shaver point.
Second Floor -
Landing -
Bedroom 1 - 4.01m x 3.45m plus recess (13'2" x 11'4" plus rece - Skylight window to the rear, double-glazed dormer window to the front, two radiators and three fitted wardrobes. Door to the en-suite.
En-Suite Shower Room - Fitted with a three piece suite comprising; a large tiled shower enclosure with shower over, pedestal wash hand basin with mixer tap and a low-level WC. Extractor fan, tiled splashbacks, skylight to the rear, radiator, chrome central heated towel warmer, shaver point and access to the loft space.
Exterior - To the front is an open lawn garden and a tarmacadam drive which accesses the single semi-detached garage which has loft storage. The side and rear gardens are of a good size due to the property being on a corner plot and tucked away at the end of a cul-de-sac. With a flagged patio to the side, door access to the garage and a pebbled area with a flagged foot way onto the rear patio which is off the conservatory. The rear garden is south-facing, mainly laid to lawn and offers superb privacy.
Property Ref: 59032_32803863
Similar Properties
Grange Avenue, Garforth, Leeds
3 Bedroom Detached Bungalow | £350,000
***SOUGHT AFTER LOCATION. LARGE ENVIABLE PLOT. NO CHAIN & VACANT POSSESSION.***Offered for sale is this large three-bedr...
Meadow Drive, Micklefield, Leeds
3 Bedroom Detached House | £340,000
* THREE BEDROOM DETACHED HOME * BUILT IN 2021 BY AVANT HOMES * UTILITY ROOM * MASTER WITH EN-SUITE SHOWER ROOM * OFF ROA...
Ninelands Spur, Garforth Leeds
3 Bedroom Detached Bungalow | £325,000
* THREE BEDROOM DETACHED BUNGALOW * NO CHAIN!* IN NEED OF MODERNISATION & UPGRADING * GARAGE & DRIVEWAY * An exciting op...
3 Bedroom Detached Bungalow | £357,700
* THREE BEDROOM DETACHED BUNGALOW * NO CHAIN! * GOOD SIZED PLOT WITH MATURE GARDENS * FITTED KITCHEN WITH BUILT-IN APPLI...
Hall Park Orchards, Kippax, Leeds
4 Bedroom Detached House | Guide Price £360,000
*SUPERB PLOT * FOUR BEDROOM DETACHED * NO CHAIN! * SOLAR WITH BATTERY STORAGE & EV CHARGE POINT*A rare opportunity to ac...
Middleham Drive, Garforth, Leeds
4 Bedroom Townhouse | £365,000
* FOUR BEDROOM END TOWN HOUSE * DINING KITCHEN * LOUNGE WITH ACCESS INTO THE GARDEN * MASTER BEDROOM WITH EN-SUITE SHOWE...

Emsleys Estate Agents (Garforth)
6 Main Street, Garforth, Leeds, LS25 1EZ
How much is your home worth?
Use our short form to request a valuation of your property.
Request a Valuation
