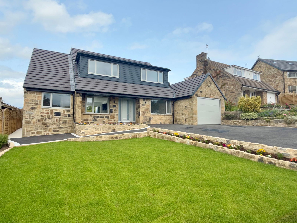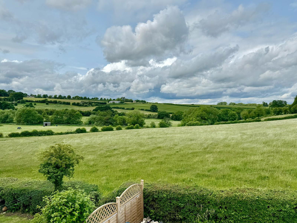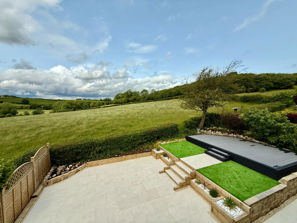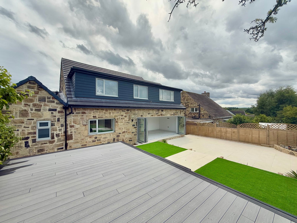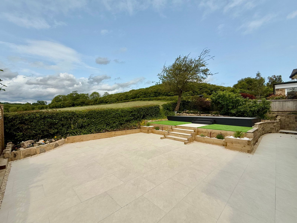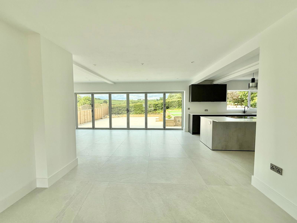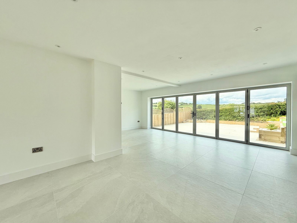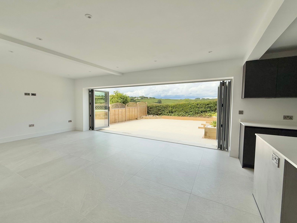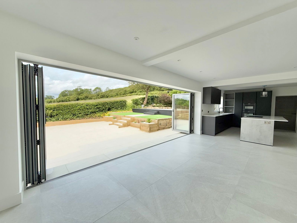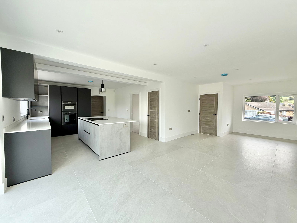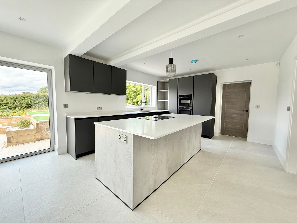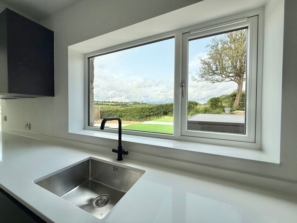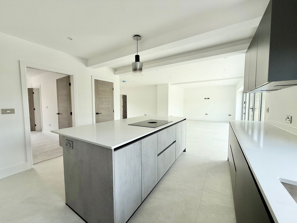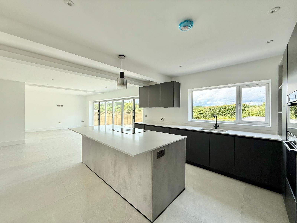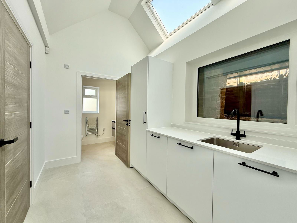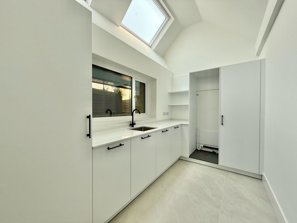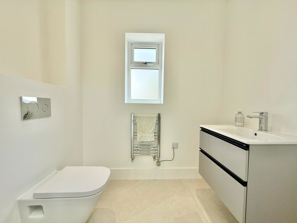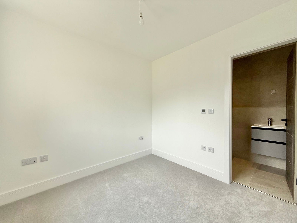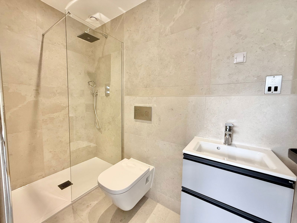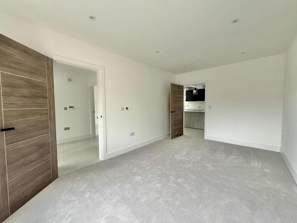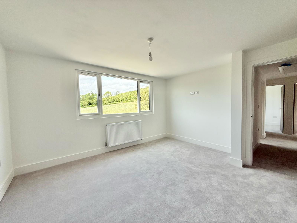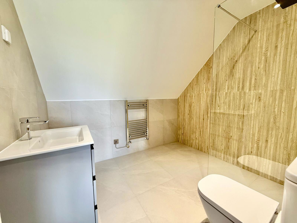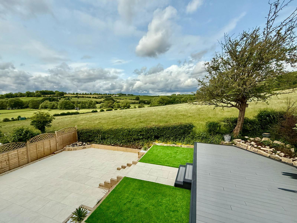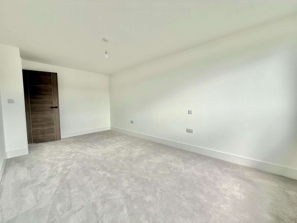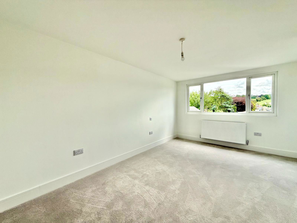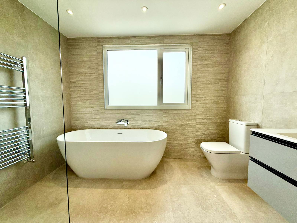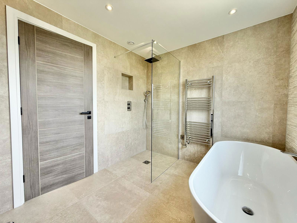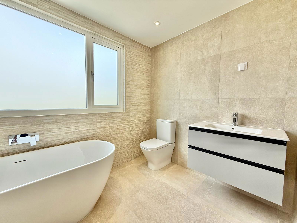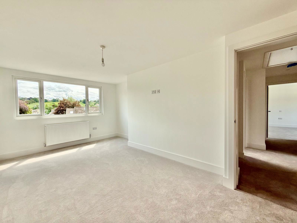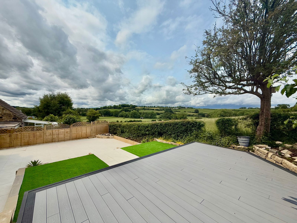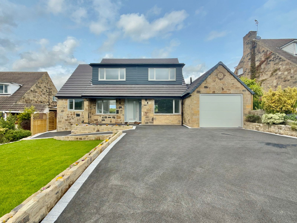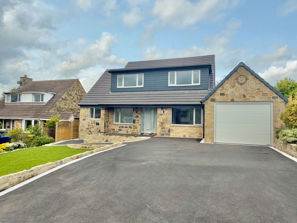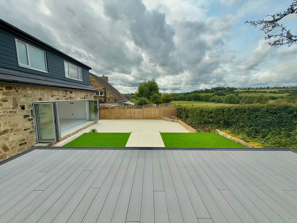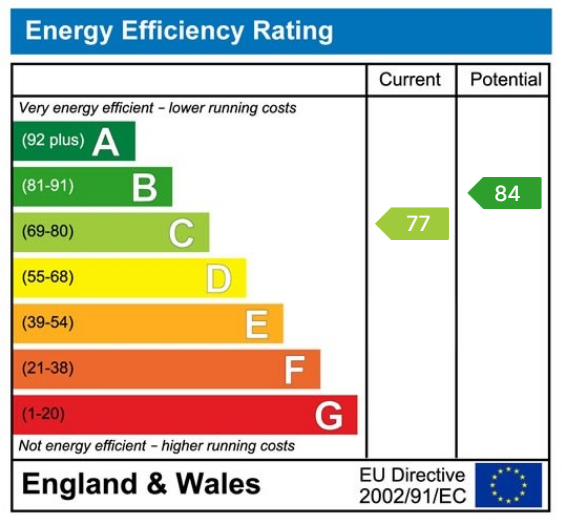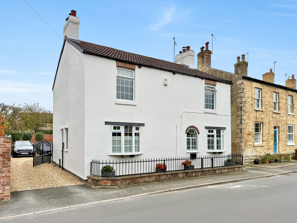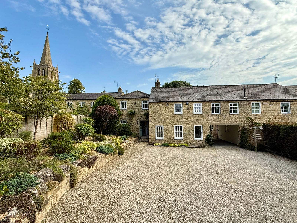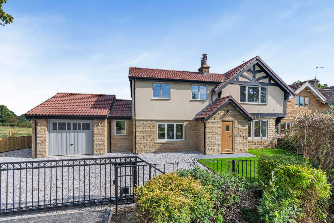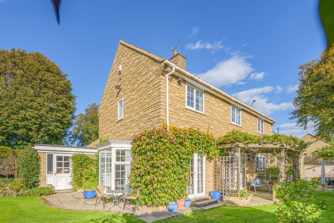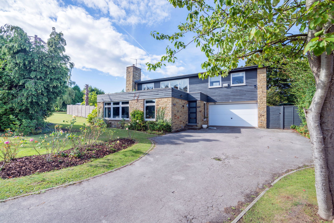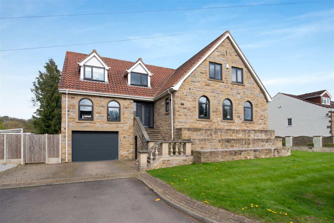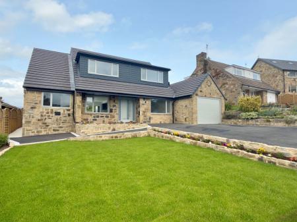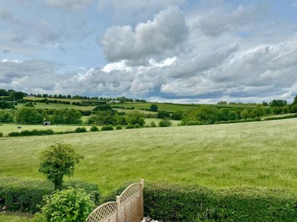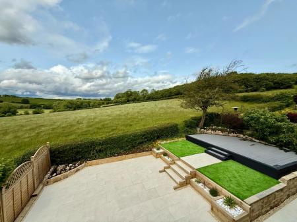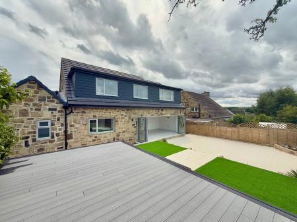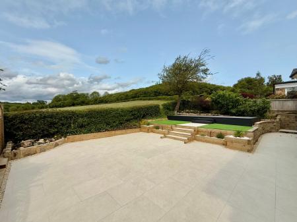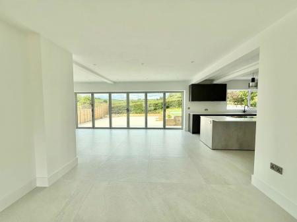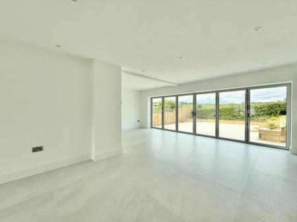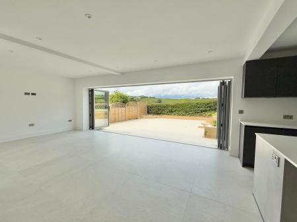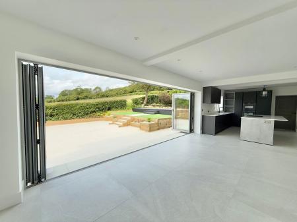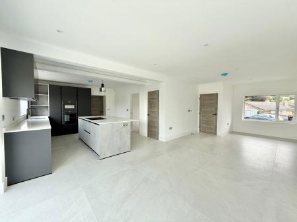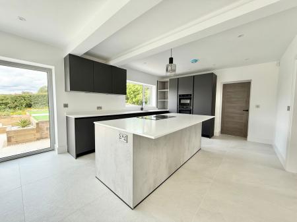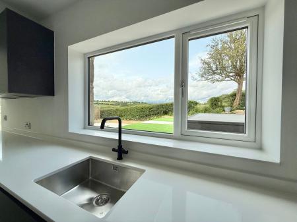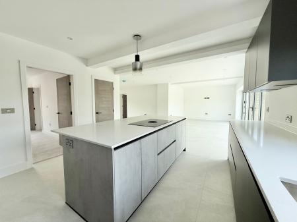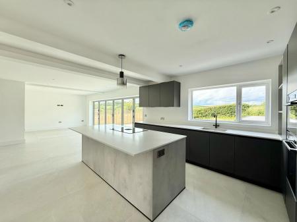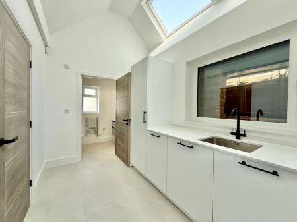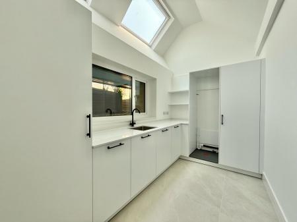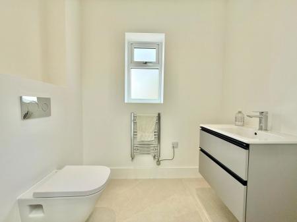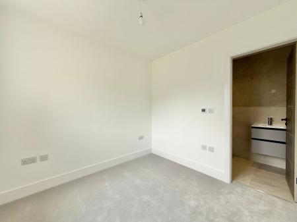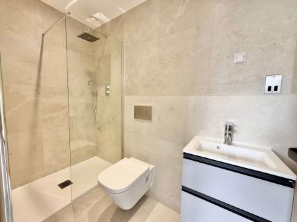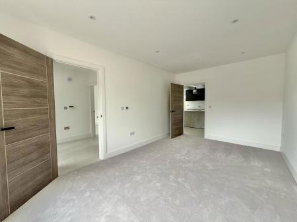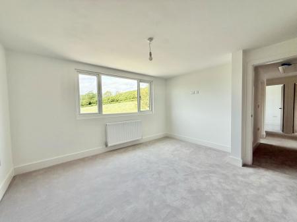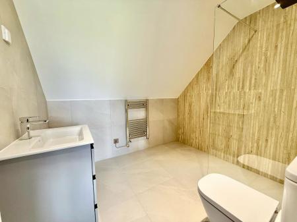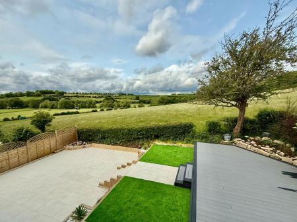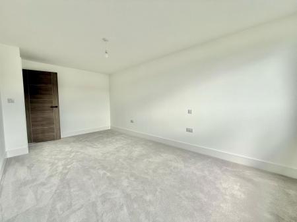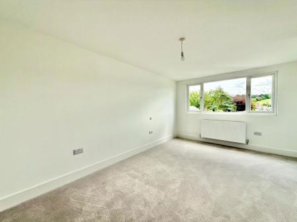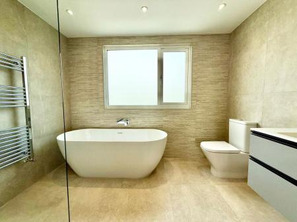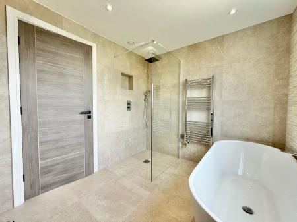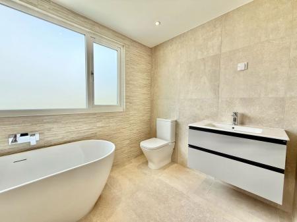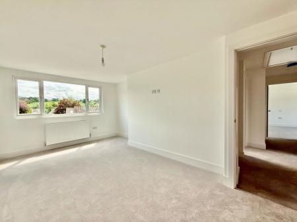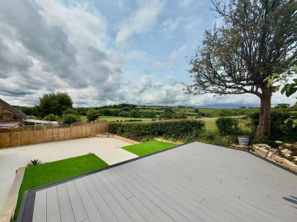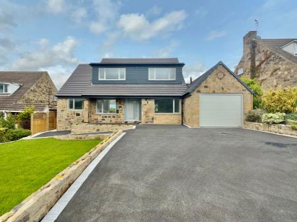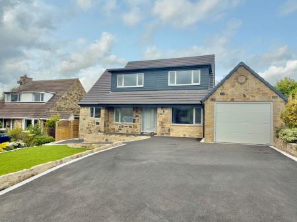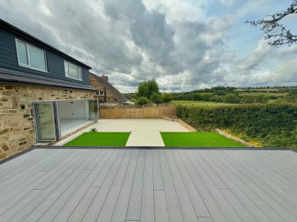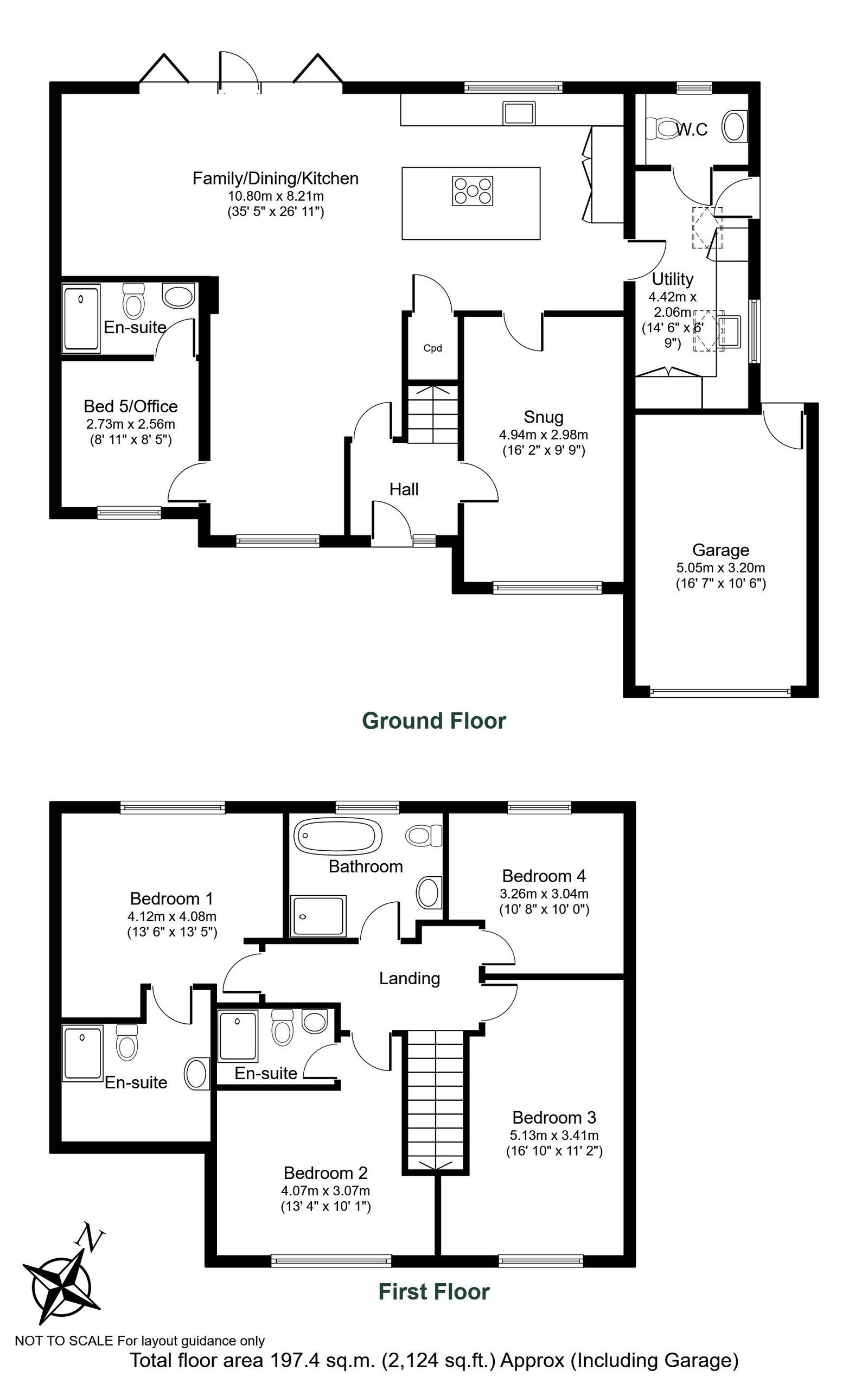- Skilfully extended and renovated to an exceptional standard throughout
- Five double bedroom detached family home
- Open plan living/dining with sensational high end kitchen
- Separate lounge and boot room with W.C
- Versatile ground floor bedroom five with luxury ensuite
- Two further double bedrooms with en-suite facility
- Breath taking field views to rear over adjoining countryside
- Excellent location on the outskirts of Bardsey
- Over 2,000sqft of beautifully presented accommodation
- Internal inspection highly recommended
5 Bedroom Detached House for sale in Leeds
This stunning family home is situated in the highly sought-after village of Bardsey, newly refurbished and thoughtfully extended this now five bedroom, four bathroom detached home offers luxurious modern living with low maintenance landscaped gardens and breath taking countryside views. Available with the added benefit of no onward chain.
Property Description
Located in the popular village of Bardsey, this newly refurbished and sympathetically extended 4/5 bedroom detached home offers luxurious living and stunning countryside views. Renovated to an exceptionally high standard, the property boasts an array of high-spec fixtures and fittings, creating a sophisticated yet comfortable family home. Available with the benefit of no onward chain the accommodation in further detail comprises:-
To the ground floor, a modern composite front door opens into a spacious hallway with stunning Italian tiles that flow seamlessly throughout much of the ground floor with underfloor heating.
The heart of the home is undoubtedly the striking open-plan living dining kitchen. Flooded with natural light from both the front and rear, this expansive space is perfect for modern family living and entertaining. The superb six leaf bi-folding doors open onto a landscaped rear garden, offering delightful countryside views beyond.
The bespoke kitchen features a range of handleless wall and base units and striking quartz work surfaces. Quality integrated appliances include a full height fridge, separate freezer, dishwasher and inset sink unit with an instant boiling water tap. The large central island with matching worktop features an induction hob with extractor along with breakfast bar creating a relaxed spot to enjoy meals. From the kitchen, a doorway leads to a generous utility/boot room with additional wall and base units, space and plumbing for a washing machine and tumble dryer, plus a downstairs WC. Velux windows bring in natural light, while a personal door offers access to the side of the property.
The ground floor also includes a snug room with a front facing window, offering a cosy retreat, and a further versatile room that could easily serve as either a guest bedroom with an en-suite or a practical home office space.
To the first floor, a spacious landing area with drop down ladder leading to a fully boarded loft space, offering plenty of additional storage. There are four generous double bedrooms, the principal bedroom is a particular highlight, revealing breathtaking rear views over adjoining countryside and equipped with a luxurious en-suite shower room finished with attractive wall and floor tiles with underfloor heating.
Bedroom two also features a high end en-suite, complete with large tiled walk-in shower cubicle. The two remaining double bedrooms are served by a luxury house bathroom, featuring a freestanding bath, WC, vanity wash basin and a large walk in shower cubicle, finished with Italian wall and floor tiles and underfloor heating.
To the outside, a generous newly laid driveway provides ample parking for multiple vehicles and leads to a single garage with an electric roller door. A personal door to the side provides easy access to the rear garden. The property enjoys beautifully landscaped gardens to both the front and rear. The front lawn is level, with attractive borders and stone walling to the perimeter. A hand gate to the side reveals the rear garden, which is a standout feature of the property comprising a raised decked area, ideal for outdoor entertaining and alfresco dining, with steps leading down to a large, low-maintenance patio area. This space has been carefully crafted to allow for easy upkeep and provides a perfect setting for outdoor living.
This exceptional home offers a rare combination of modern luxury, versatile living spaces and stunning countryside views, making it a perfect choice for discerning buyers looking to enjoy a peaceful village lifestyle without compromising on style or comfort. Altogether available with no onward chain.
Important Information
- This is a Freehold property.
Property Ref: 845_896780
Similar Properties
4 Bedroom Detached House | £850,000
A most charming double fronted four bedroom detached home, sympathetically modernised and extended to the rear revealing...
Kirk Deighton, Main Street, Wetherby, LS22
4 Bedroom Link Detached House | £825,000
A beautifully presented and spacious four bedroom link-detached home set in a highly desirable North Yorkshire village b...
Scarcroft, Grange Cottages, Wetherby Road, LS14
4 Bedroom Terraced House | £799,950
An exceptionally spacious end of terrace, beautifully renovated and significantly extended to offer stylish, energy effi...
5 Bedroom Detached House | £875,000
A much improved and extended four bedroom detached house with excellent private south Westerly facing garden and double...
Wetherby, Fledborough Road, LS22
5 Bedroom Detached House | £899,950
A substantial five bedroom family home set within a generous and mature garden plot, offering versatile living space and...
Collingham, Ambleside, The Avenue, Wetherby, LS22
4 Bedroom Detached House | £900,000
An imposing four double bedroomed detached family home occupying a choice position on this highly sought after street in...
How much is your home worth?
Use our short form to request a valuation of your property.
Request a Valuation

