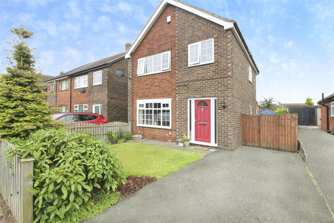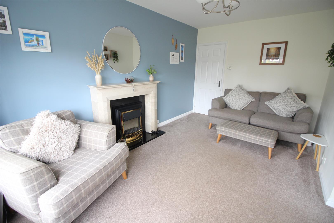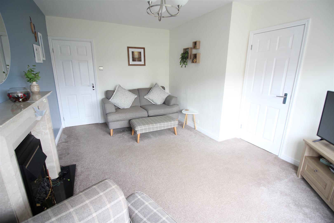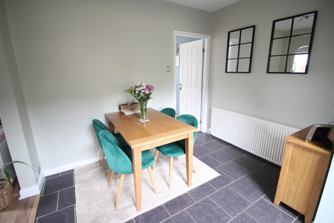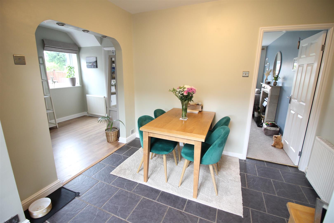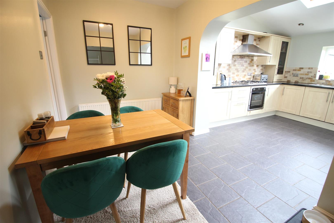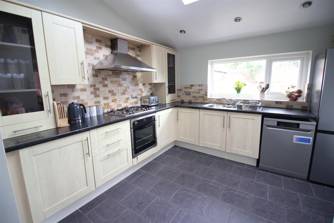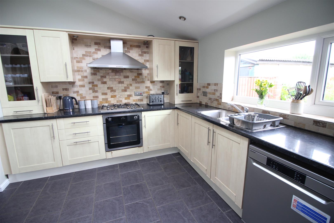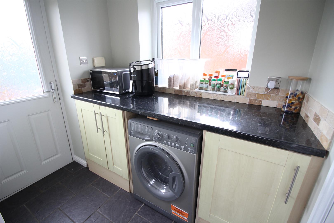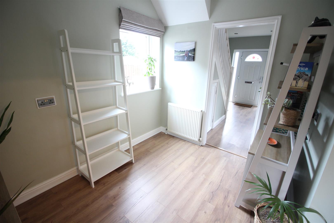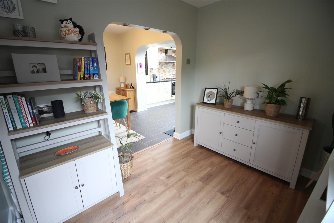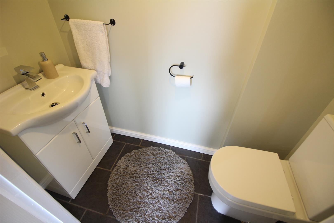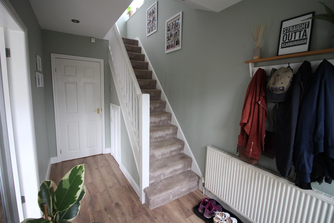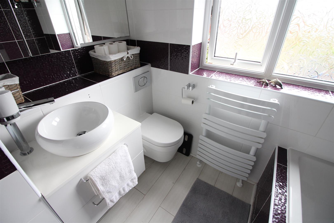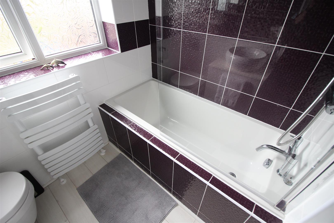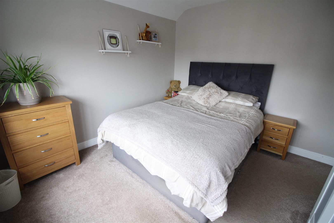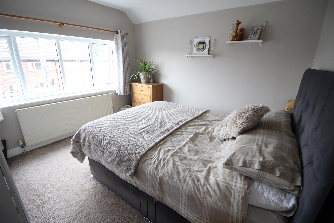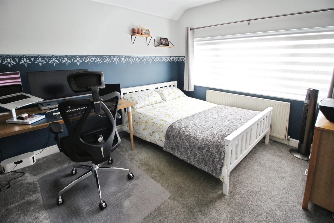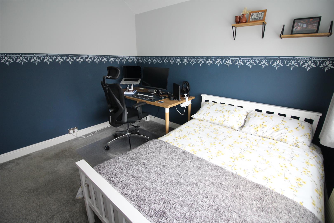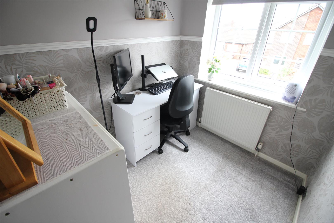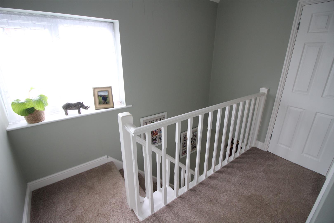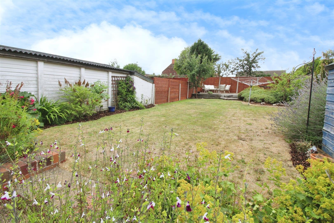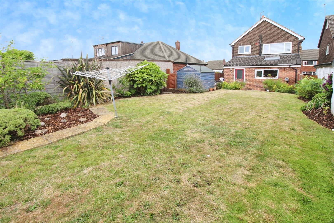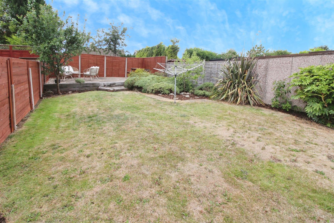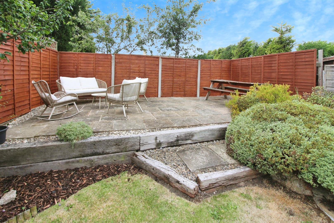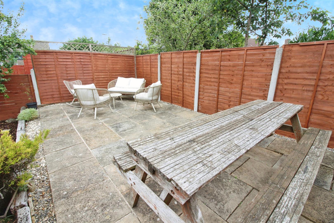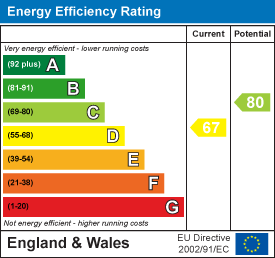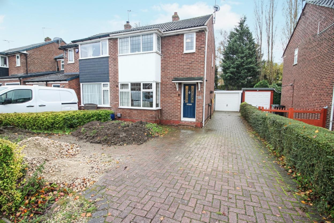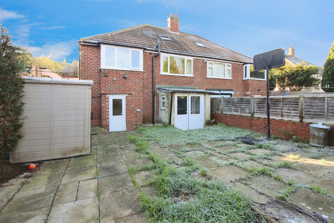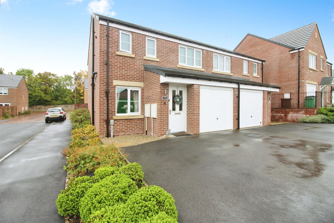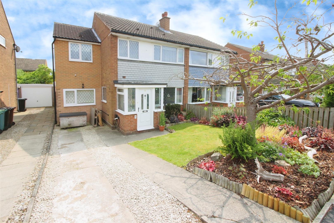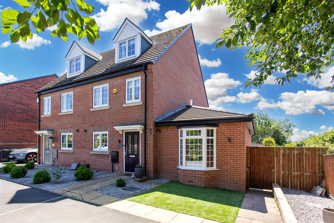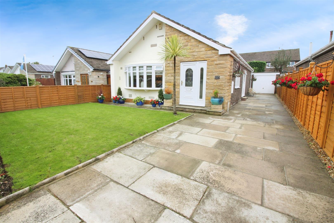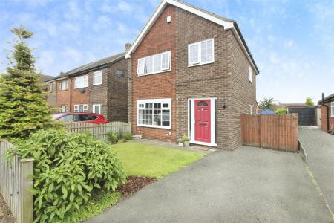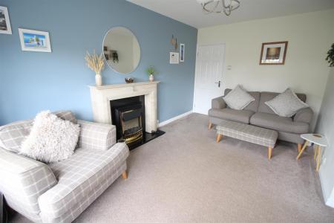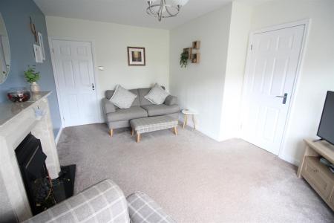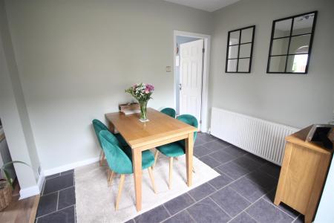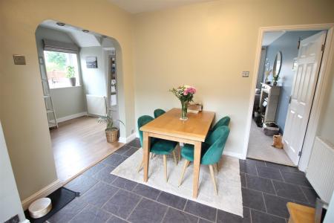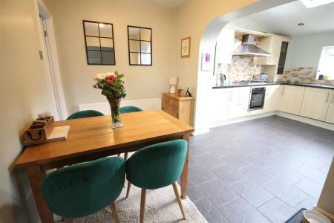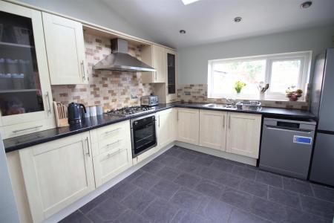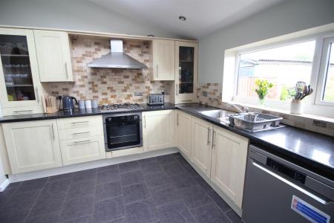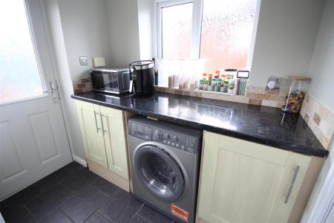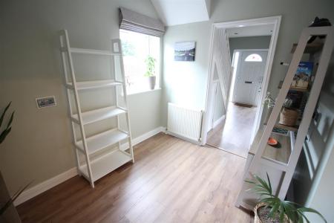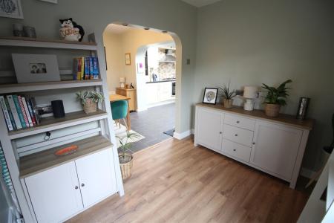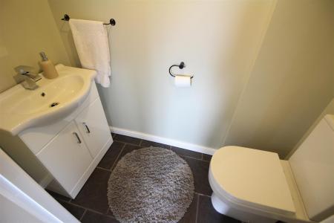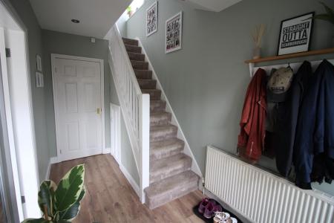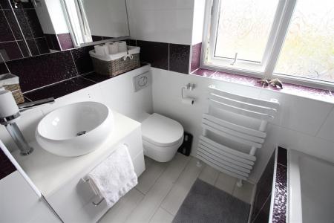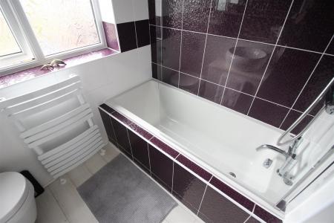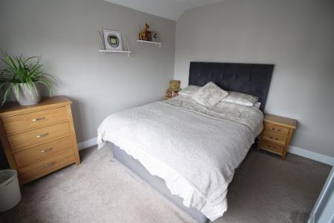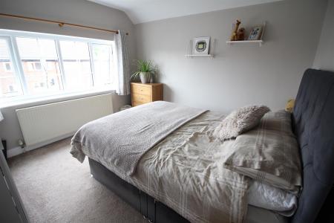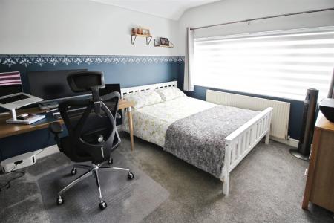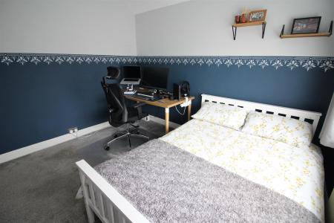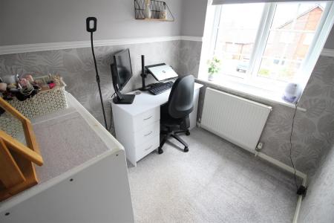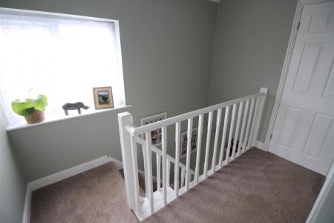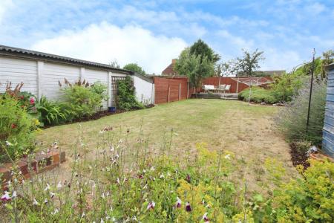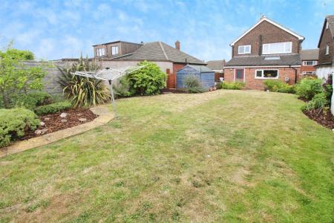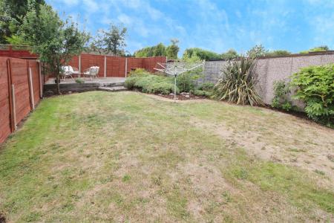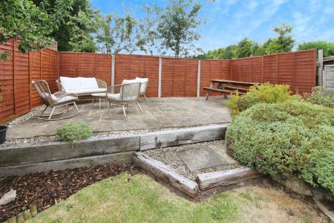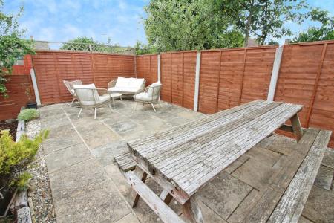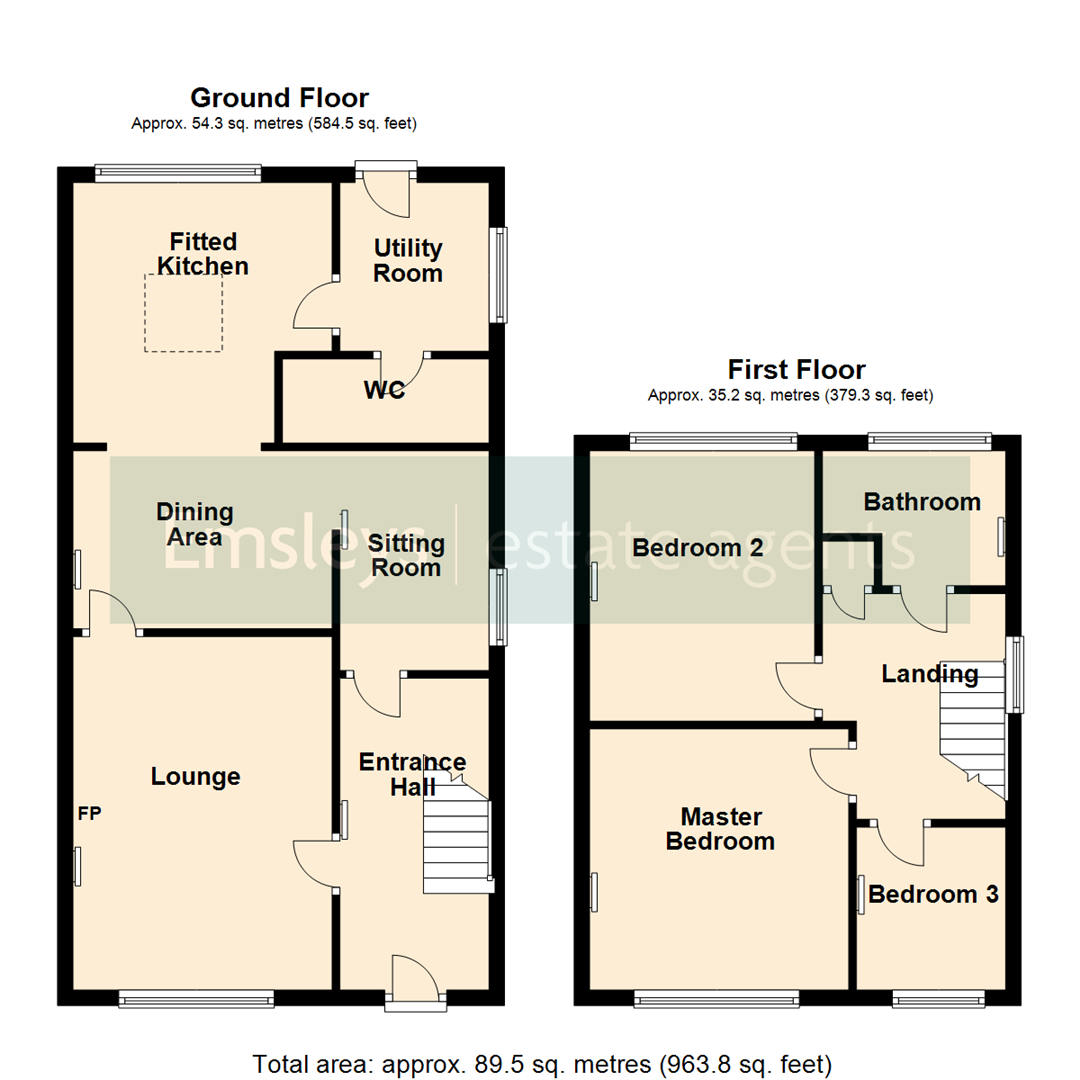- EXTENDED THREE BEDROOM DETACHED PROPERTY
- THREE RECEPTION ROOMS - PLUS GROUND FLOOR W.C
- SPACIOUS FITTED KITCHEN WITH UTILITY ROOM
- FAMILY BATHROOM WITH SHOWER OVER THE BATH
- LARGE REAR GARDEN
- OFF ROAD PARKING
- EPC Rating D
3 Bedroom Detached House for sale in Leeds
* EXTENDED THREE BEDROOM DETACHED FAMILY HOME * GOOD SIZED FITTED KITCHEN WITH UTILITY ROOM * DINING ROOM & SITTING ROOM * LARGE MATURE REAR GARDEN * OFF ROAD PARKING *
Extended three bedroom detached house, tucked away in a peaceful cul-de-sac with local train station link and primary school near by. This property stands out by its rear extension, versatile spacious living spaces and a remarkably large garden.
Upon entrance, you are greeted by the generously laid out reception rooms - three in total. The lounge offers a cosy atmosphere with a prominent fireplace. The second, the dining room, has an open-plan space leading right into the well-appointed kitchen, creating a seamless connection between the spaces, perfect for entertaining. The third reception room offers a versatile space that could be appropriated as a potential play area or home office, adapting to your lifestyle needs. The kitchen is a great space which is equipped with utility room, and comes complete with ample wall and base units and a built-in oven and hob for delightful cooking experiences. This property hosts three bedrooms - two doubles, with the master bedroom offering ample space and a single bedroom that can cater to the demands of a modern family. The property provides a modern family bathroom, which has a shower over the bath. Not to forget, there is also a ground floor W.C for convenience.
Added benefits of this family home, includes off-road parking and a sizeable rear garden. The rear garden offers perfect spot for outdoor enjoyment and gardening pursuit, with its good sized lawn, fruit trees and large paved patio seating area. Every element of this house oozes a brilliant balance of comfort, functionality and an invitation to a peaceful living. A viewing is highly recommended to truly appreciate the potential of this home.
Entrance Hall - Radiator, recessed spotlights, built-in under-stairs storage cupboard, stairs to first floor landing, door to:
Lounge - 4.57m x 3.35m max (15'0" x 11'0" max ) - Double-glazed window to front, radiator, coal effect electric fire with surround.
Dining Area - 2.16m x 2.97m (7'1" x 9'9") - Radiator, open plan to both sitting room and kitchen. Tiled floor.
Sitting Room - 2.84m x 2.24m (9'4" x 7'4") - Versatile space, possible play room, television room or office. Double-glazed window to side, radiator.
Fitted Kitchen - 3.12m max x 3.40m max (10'3" max x 11'2" max ) - Fitted with a range of base and eye level units with worktop space over and drawers, one and half bowl stainless steel sink unit with single drainer and mixer tap, tiled splash-backs, plumbing for dishwasher, built-in electric oven, built-in five ring hob with extractor hood over, double-glazed window to rear, velux window, tiled flooring.
Utility Room - 2.01m x 1.45m (6'7" x 4'9") - With matching base units with worktop space over, plumbing for automatic washing machine, double- glazed window to side, tiled floor flooring, double-glazed rear door, door to:
Wc - Fitted with two piece suite comprising, wash hand basin and low-level WC.
Landing - Double-glazed window to side, access to loft space with a pull down ladder and is part boarded. Door to built-in storage cupboard, door to:
Master Bedroom - 3.38m x 3.35m (11'1" x 11'0") - Double-glazed window to front, and radiator.
Bedroom 2 - 2.97m x 3.23m (9'9" x 10'7") - Double-glazed window to rear, radiator.
Bedroom 3 - 2.11m x 1.93m (6'11" x 6'4") - Double-glazed window to front, radiator.
Bathroom - Fitted with three piece modern white suite with panelled bath with shower over and glass screen, wash hand basin with storage cupboard under, and WC with hidden cistern. Shaver point, double-glazed window to rear, white ladder style radiator, coving to ceiling and recessed spotlights.
Outside - There is a lawned garden to the front, with off road parking to the side. Side gated access leads to a large enclosed garden, with a good sized patio seating area, and a generous sized lawn with mature shrubs and fruit trees. In addition, there is a garden shed and external power points.
Property Ref: 59032_34039532
Similar Properties
3 Bedroom Semi-Detached House | £290,000
* THREE BEDROOM TRADITIONAL SEMI-DETACHED PROPERTY * NEW,Y FITTED GAS BOILER DEC 2025 * GOOD SIZED REAR GARDEN WITH NEWL...
3 Bedroom Semi-Detached House | £285,000
* THREE BEDROOM SEMI-DETACHED PROPERTY * ACCOMMODATION OVER THREE FLOORS * NEWLY FITTED KITCHEN WITH BUILT-IN APPLIANCES...
3 Bedroom Semi-Detached House | £270,000
* THREE BEDROOM SEMI-DETACHED HOME * BUILT BY PERSIMMON HOMES * DINING KITCHEN * MASTER EITH ENSUITE * INTERGRAL GARAGE...
4 Bedroom Semi-Detached House | Offers Over £300,000
EXTENDED FOUR BEDROOM SEMI-DETACHED PROPERTY * GOOD SIZED SUN ROOM * DINING KITCHEN * OFF ROAD PARKING * NETWORKED OFFIC...
Princess Street, Great Preston, Leeds
3 Bedroom Semi-Detached House | £315,000
* EXTENDED THREE BEDROOM SEMI-DETACHED PROPERTY * LARGE DINING KITCHEN WITH BUILT-IN APPLIANCES * SITUATED CLOSE TO ST A...
Swillington Lane, Swillington, Leeds
2 Bedroom Detached Bungalow | £320,000
* IMMACULATE TWO BEDROOM DETACHED BUNGALOW * NO CHAIN! * LOUNGE WITH DINING ROOM * SHOWER ROOM * WELL PRESENTED GARDENS...

Emsleys Estate Agents (Garforth)
6 Main Street, Garforth, Leeds, LS25 1EZ
How much is your home worth?
Use our short form to request a valuation of your property.
Request a Valuation
