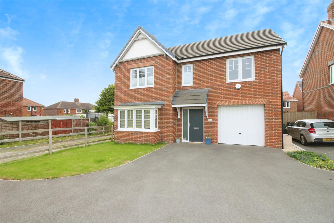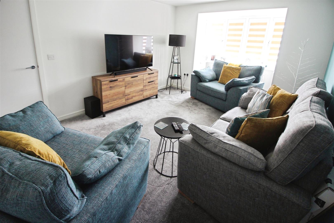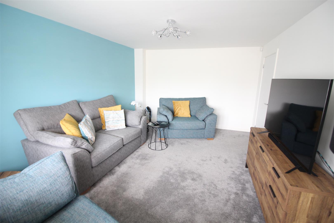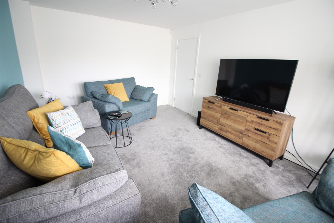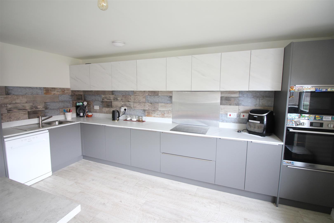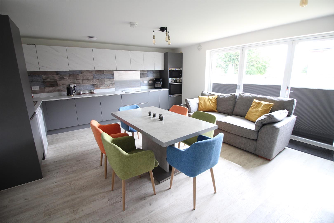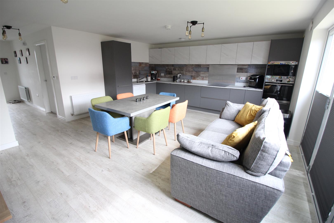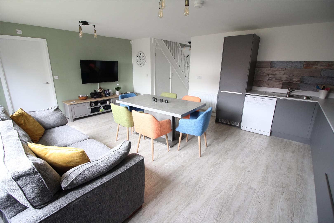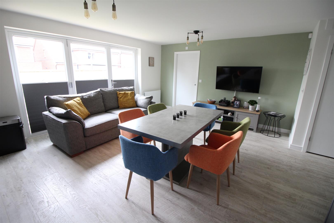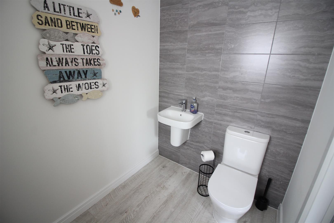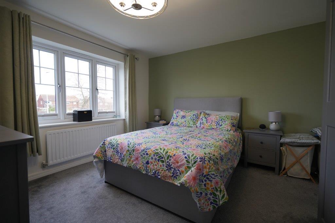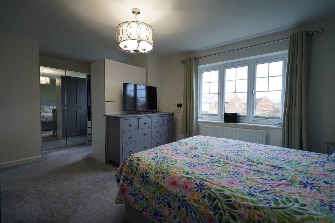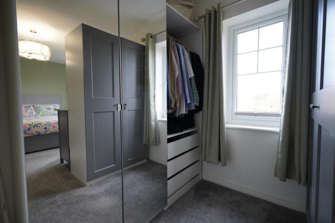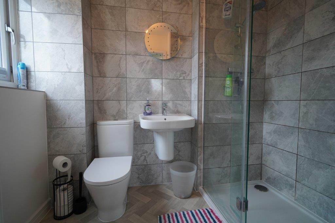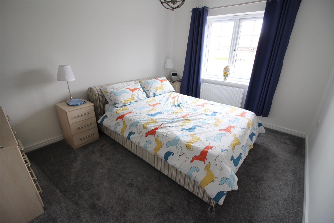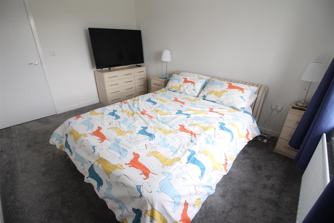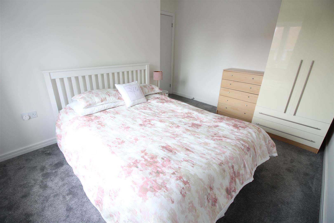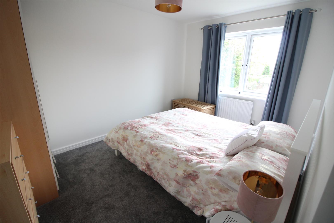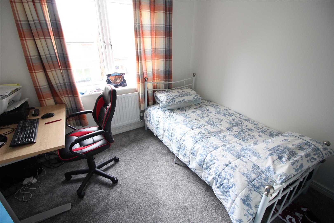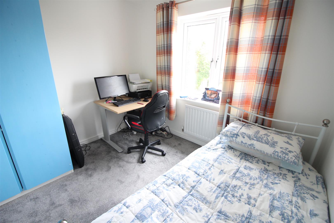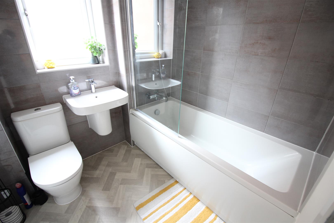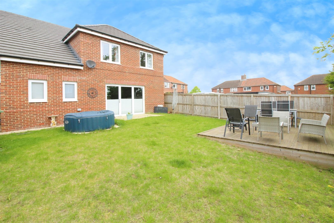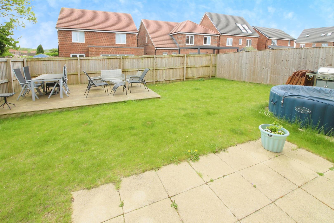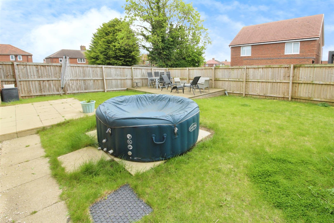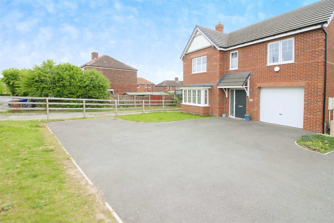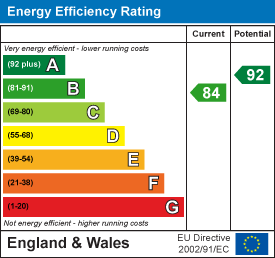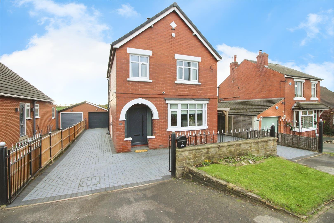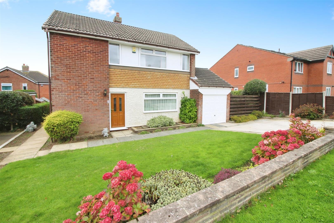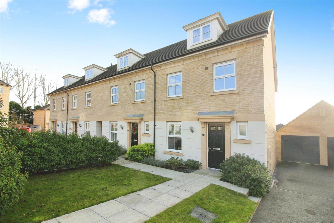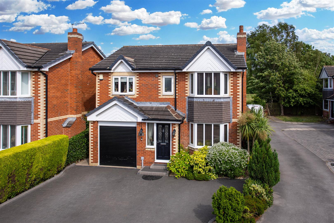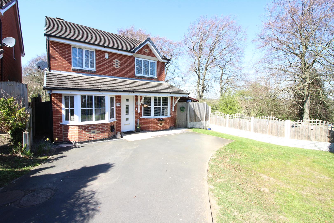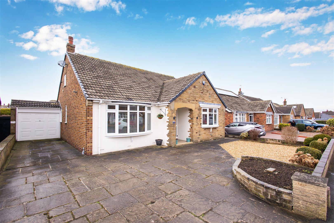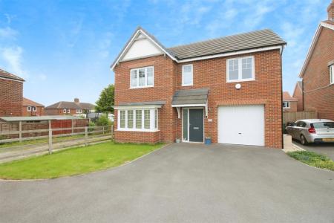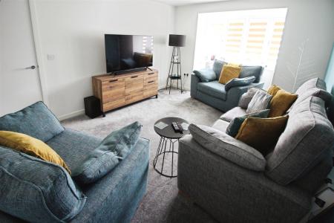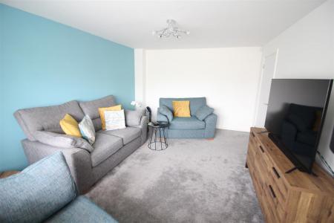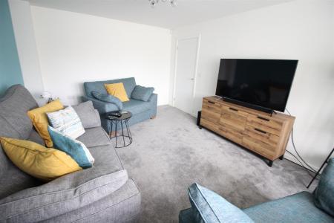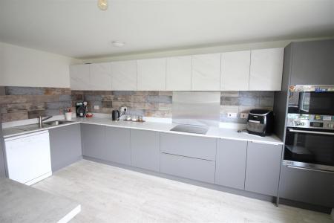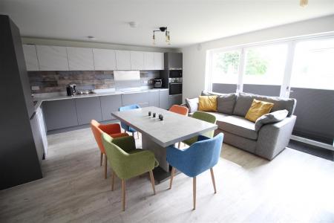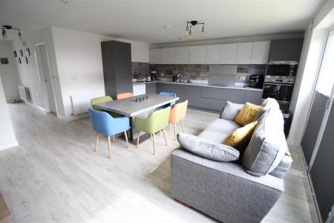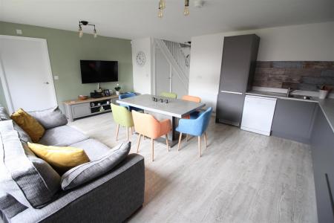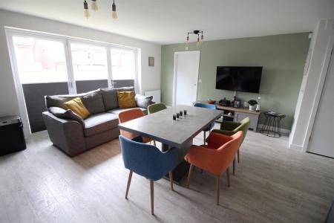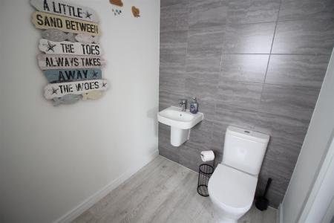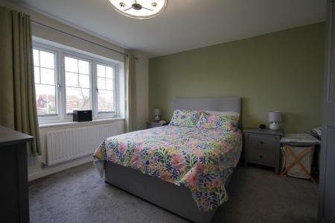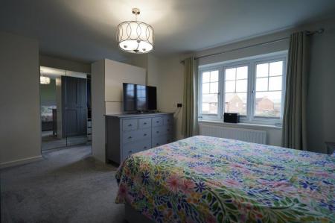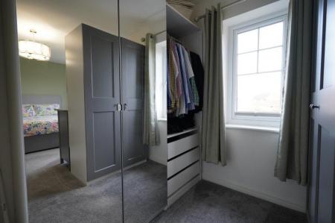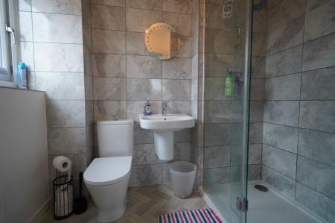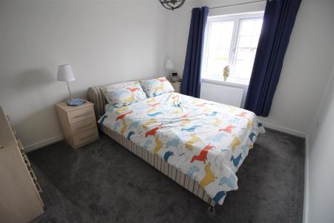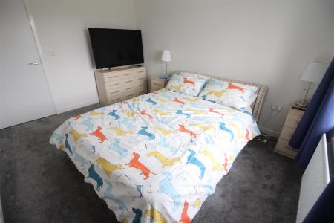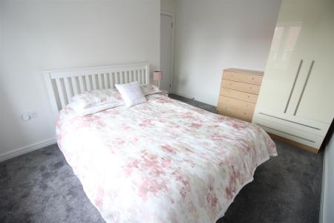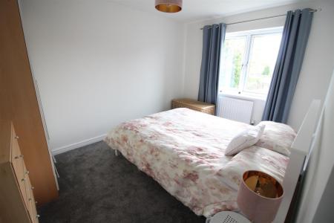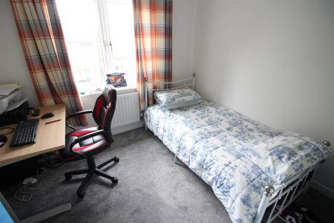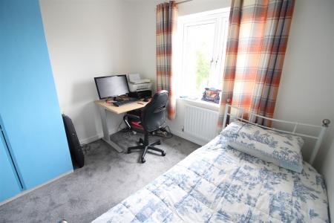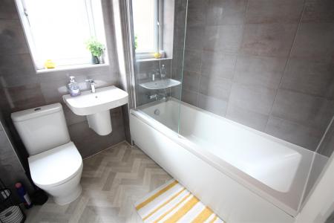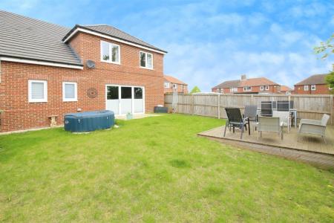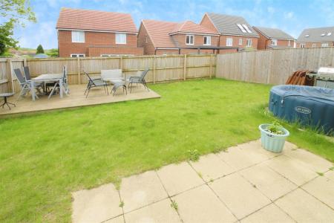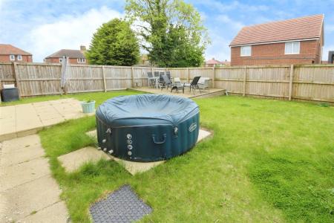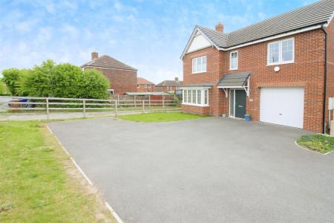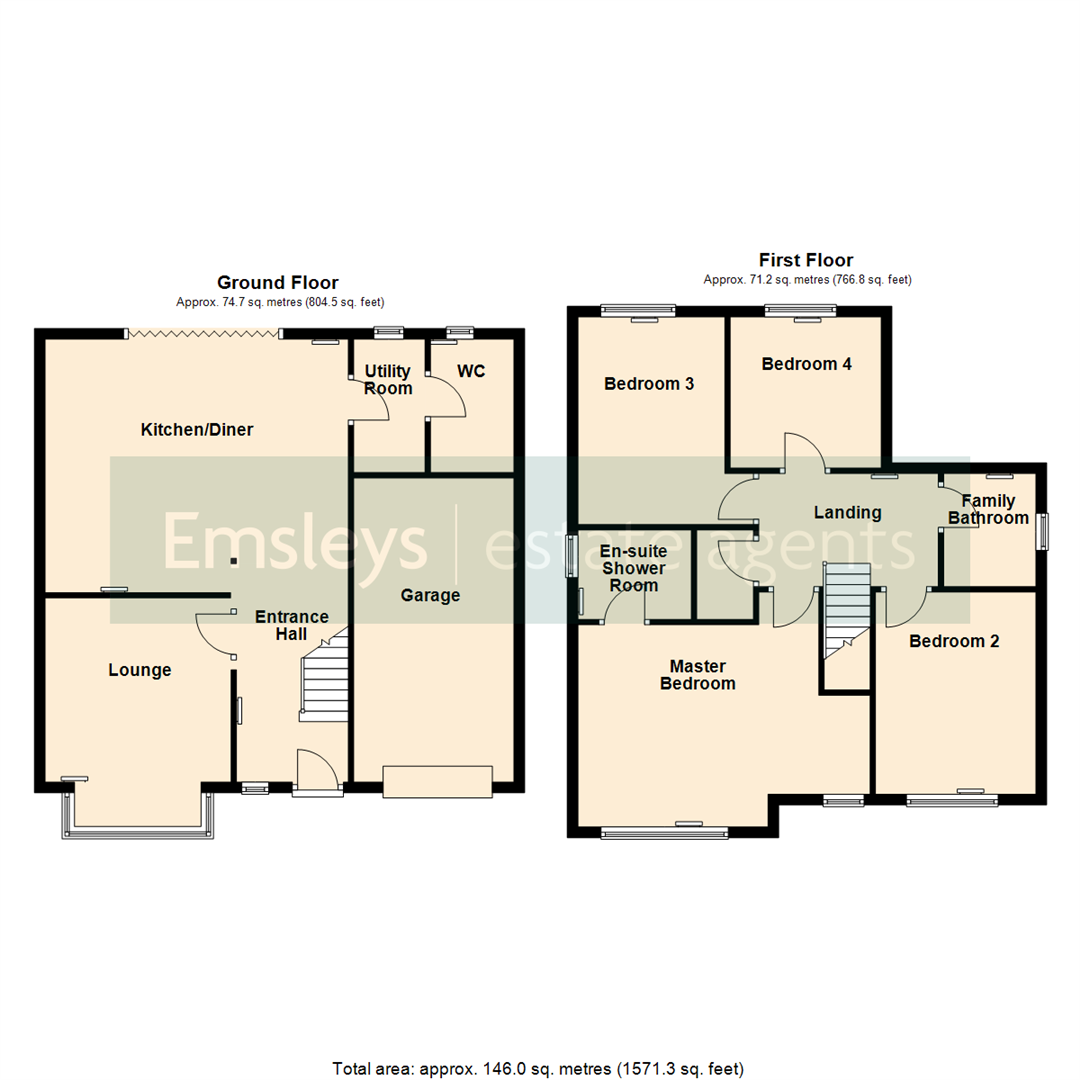- FOUR BEDROOM DETACHED FAMILY HOME
- NO CHAIN!
- LARGE DINING KITCHEN WITH INTEGRATED APPLIANCES
- UTILITY ROOM & DOWNSTAIRS W.C
- MASTER BEDROOM WITH EN-SUITE SHOWER ROOM
- OFF ROAD PARKING FOR FOUR CARS
- LARGE REAR GARDEN
- EPC RATING B
4 Bedroom Detached House for sale in Leeds
* FOUR BEDROOM DETACHED PROPERTY * NO CHAIN! * OPEN PLAN DINING/KITCHEN WITH BUILT-IN APPLIANCES * LARGE REAR GARDEN * INTEGRAL GARAGE * OFF ROAD PARKING FOR FOUR CARS *
Generous sized four bedroom detached house, situated on the edge of a charming village, offering excellent connections to local public transport, train station and motorways. Constructed by Avant Homes in 2022, it is a modern and stylish property with the reassurance of remaining NHBC certification. As an added bonus, this property is offered with NO ONWARD CHAIN, ensuring a smooth and swift transition for the lucky new homeowner.
This stunning property boasts four double bedrooms, setting it apart from many others on the market. The master bedroom is a highlight with its spaciousness and the added luxury of an en-suite shower room. The three other bedrooms are also generously sized, providing ample space for a growing family or visitors. The property features a family bathroom with a shower over the bath, providing a perfect blend of functionality and comfort.
The heart of the home is the open-plan kitchen which is the epitome of modern living. It includes ample dining space for family meals, built-in appliances for convenience, and bi-folding doors that open out onto the garden, allowing for seamless indoor-outdoor living. To add the modern living, there is also a utility room and W.C The lounge completes the accommodation, with a charming box bay window, creating a tranquil space for relaxation.
Outside, the property offers ample off-road parking for four cars, and an integral single garage with EV charging. The good sized rear garden, is fully enclosed and with a sunny aspect, which is mainly lawned and offers excellent outdoor living to make your our stamp on.
This house is a must-see for those in search of a contemporary and spacious family home in a convenient location.
Entrance Hall - Double-glazed window to front, radiator, built-in under-stairs storage cupboard, stairs to first floor landing, door to:
Lounge - 3.48m min x 3.51m (11'5" min x 11'6") - 11'5" min (17'9" into bay) x 11'6"
Double-glazed box bay window to front, radiator.
Kitchen/Diner - 4.78m x 5.77m (15'8" x 18'11") - Fitted with a range of base and eye level units with worktop space over and drawers, stainless steel sink unit with single drainer and mixer tap, integrated fridge/freezer, plumbing for a dishwasher, built-in electric oven, built-in four ring ceramic hob with extractor hood over, built-in microwave, two radiators, double-glazed folding bi-fold door to garden, door to:
Utility Room - 2.51m x 1.35m (8'3" x 4'5") - With worktop space over, plumbing for automatic washing machine, space for tumble dryer, and double-glazed window to rear.
Wc - Double-glazed window to rear, fitted with two piece suite comprising, wash hand basin and low-level WC, radiator, built in storage cupboard and drawers.
Landing - Radiator, access to loft space, door to built-in storage cupboard.
Master Bedroom - 3.81m max x 5.82m max (12'6" max x 19'1" max ) - 12'6" max (6'2" min) x 19'1" max
Two double-glazed windows to front, radiator, door to:
En-Suite Shower Room - Fitted with three piece suite comprising shower enclosure with shower over, wash hand basin, and low-level WC. Extractor fan, double-glazed window to side, radiator.
Bedroom 2 - 3.81m x 3.02m (12'6" x 9'11") - Double-glazed window to front, radiator.
Bedroom 3 - 3.91m x 2.77m min (12'10" x 9'1" min) - 12'10" x 9'1" min plus door recess
Double-glazed window to rear, radiator.
Bedroom 4 - 2.72m x 2.92m (8'11" x 9'7") - Double-glazed window to rear, radiator.
Family Bathroom - Fitted with three piece suite comprising panelled bath with shower over and glass screen, wash hand basin and low-level WC, extractor fan, double-glazed window to side, radiator.
Outside - There is a driveway to the front, which offers off road parking for up to four cars and leads to the integral single garage. Side gated access leads to a fully enclosed garden, which is mainly lawned with a paved patio seating area.
Garage - Power and light connected, EV -eletric car charging point and an up and over door.
Agents Note - Please note that there is an annual communal estate maintenance charge, of which are to be confirmed.
Property Ref: 59032_33847160
Similar Properties
3 Bedroom Detached House | £395,000
* THREE BEDROOM DETACHED PROPERTY * TWO GOOD SIZED RECEPTION ROOMS * OPEN PLAN SUN LOUNGE * FITTED MODERN KITCHEN WITH A...
Grange Avenue, Garforth, Leeds
3 Bedroom Detached House | £375,000
* EXT. THREE BEDROOM DETACHED * NO CHAIN! * GOOD SIZED REAR GARDEN * TWO RECEPTION ROOMS * GARAGE & DRIVE * Spacious ext...
Middleham Drive, Garforth, Leeds
4 Bedroom Townhouse | £365,000
* FOUR BEDROOM END TOWN HOUSE * DINING KITCHEN * LOUNGE WITH ACCESS INTO THE GARDEN * MASTER BEDROOM WITH EN-SUITE SHOWE...
Brierlands Close, Garforth, Leeds
4 Bedroom Detached House | £440,000
* FOUR BEDROOM DETACHED FAMILY HOME * STUNNING REAR GARDEN * NOT OVER LOOKED TO THE REAR * CONSERVATORY * INTEGRAL GARAG...
4 Bedroom Detached House | £450,000
* FOUR/FIVE BEDROOM DETACHED FAMILY HOME * LARGE CONSERVATORY/LOUNGE * DINING KITCHEN WITH APPLIANCES * MASTER BEDROOM W...
3 Bedroom Detached Bungalow | £450,000
* THREE BEDROOM EXTENDED DETACHED BUNGALOW * NO CHAIN * DINING KITCHEN WITH ISLAND UNIT * INTEGRATED KITCHEN APPLIANCES...

Emsleys Estate Agents (Garforth)
6 Main Street, Garforth, Leeds, LS25 1EZ
How much is your home worth?
Use our short form to request a valuation of your property.
Request a Valuation
