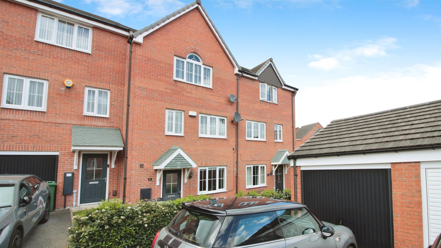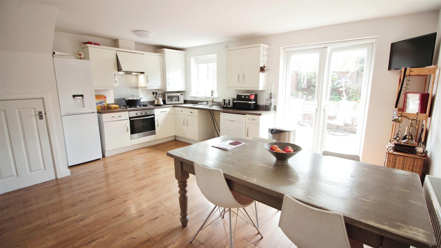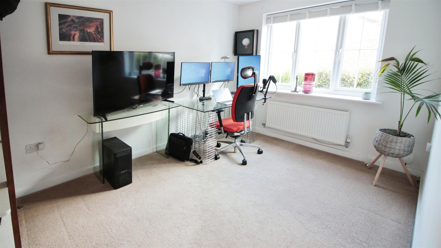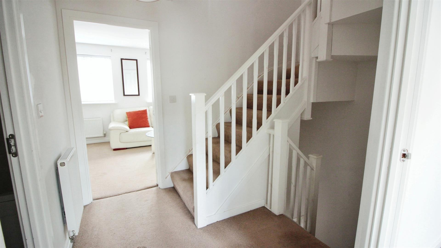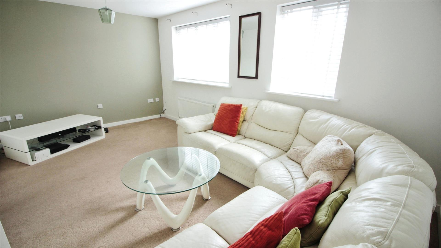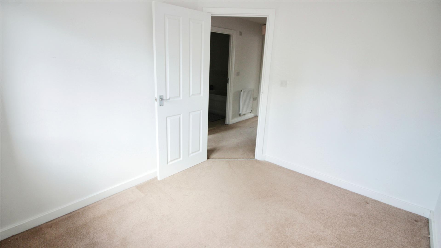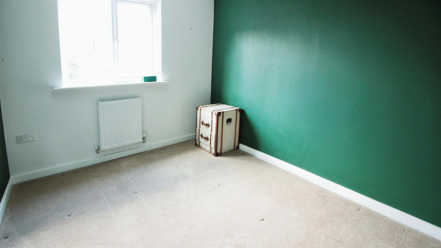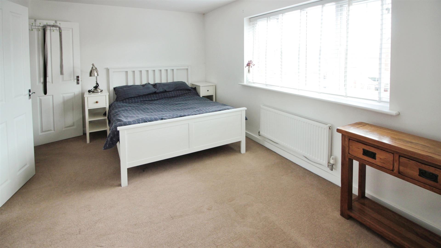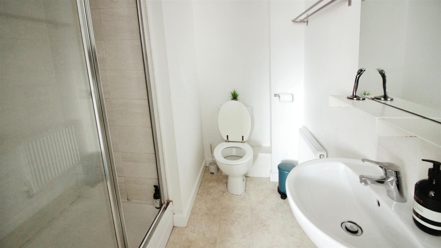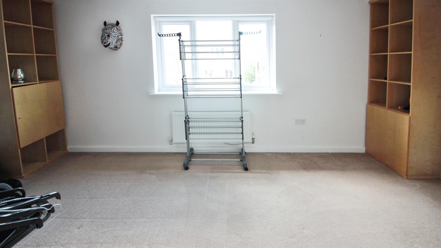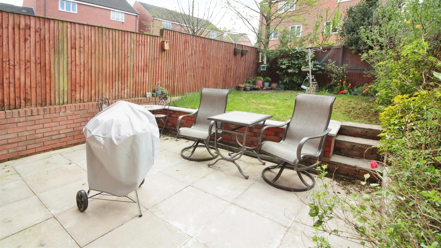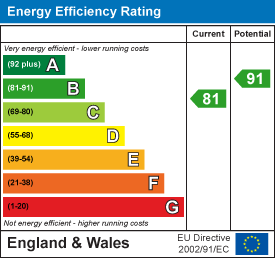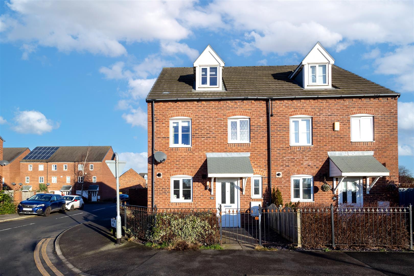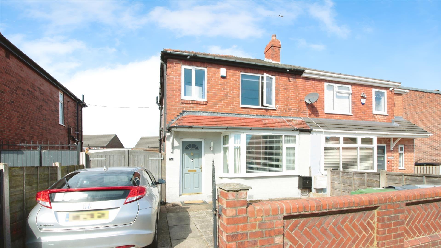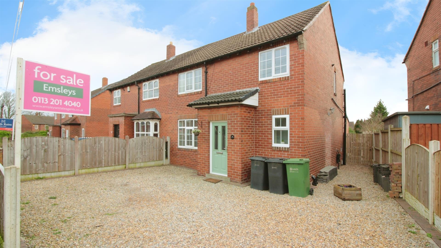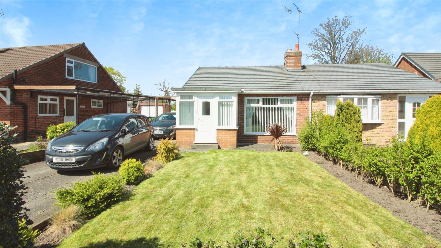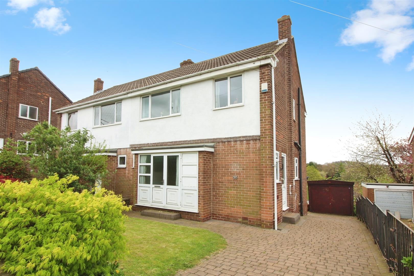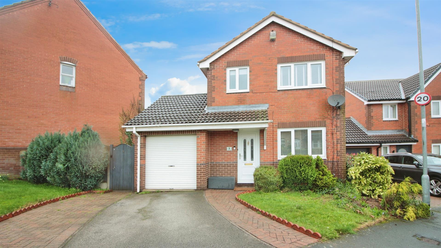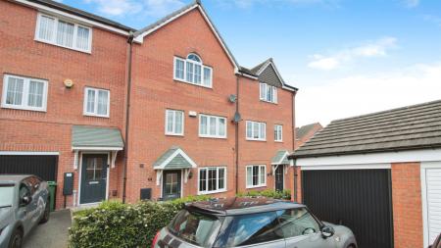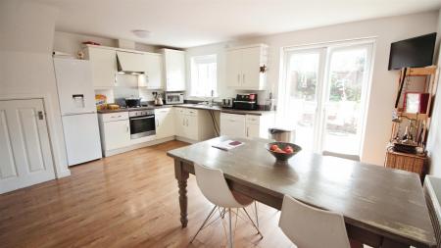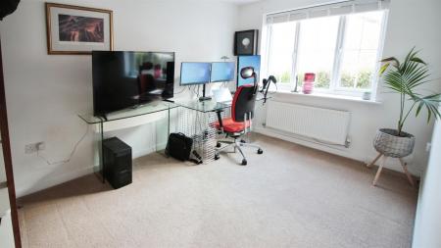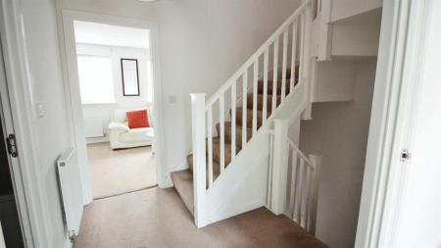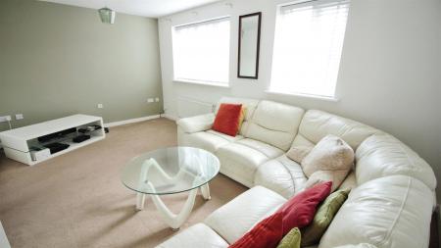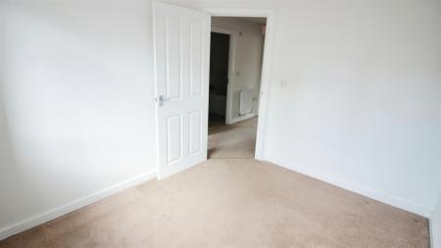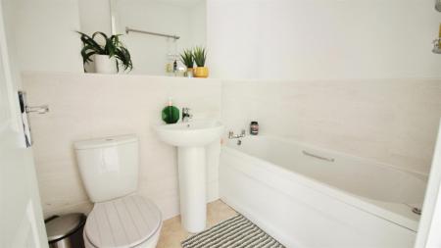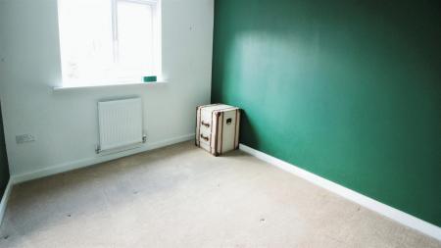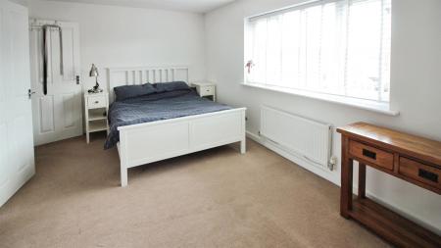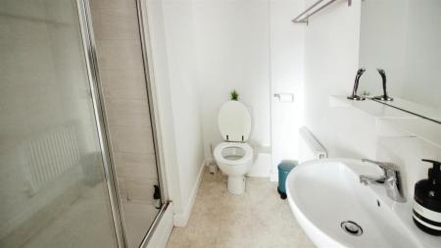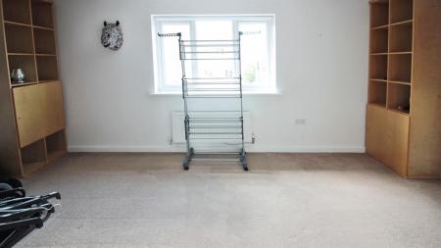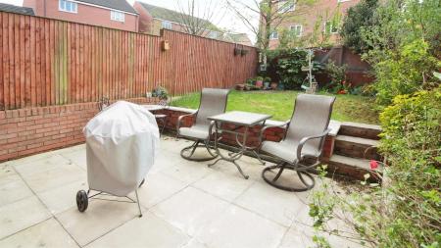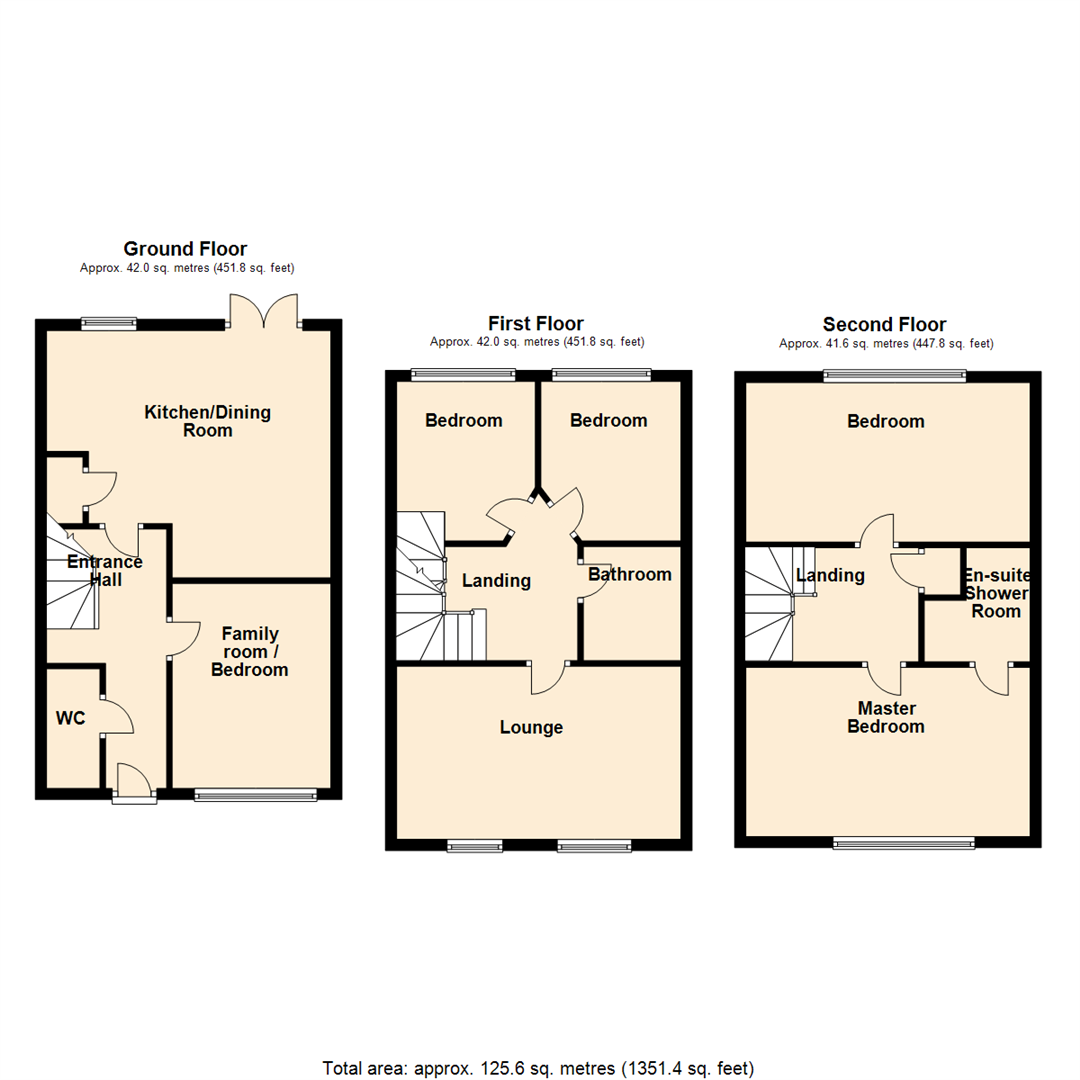- FOUR/FIVE BEDROOM MID TOWN HOUSE
- CUL-DE-SAC LOCATION
- NO CHAIN
- SPACIOUS PROPERTY SET OVER THREE FLOORS
- PARKING AND GARAGE
- OPEN-PLAN KITCHEN
- EN-SUITE TO THE MASTER BEDROOM
- EPC rating B
- COUNCIL TAX BAND D
4 Bedroom Townhouse for sale in Leeds
***NO CHAIN. FOUR/FIVE BEDROOM MID TOWN HOUSE. SET OVER THREE FLOORS. PARKING AND GARAGE***
We are pleased to present to the market this superb four/five bedroom mid town house property. The property is nestled within a vibrant locale with excellent public transport links and a strong sense of community, making it a perfect home for families.
The property boasts two spacious reception rooms, with the first one on the ground floor which can also serve as a bedroom or office and the second one on the first floor, with large windows that fill the room with ample natural light. The open-plan kitchen is modern and well-equipped with all necessary appliances, also offering generous dining space and is illuminated by an abundance of natural light.
The residence provides four double bedrooms, all of which are bright and spacious. The master bedroom is particularly noteworthy, being a spacious double room with an en-suite shower room.
The property's unique features include a garage, parking and a garden, providing all the exterior space you could need for relaxation or family fun.
Overall, this property offers a good opportunity to purchase a family home in a desirable location. With its unique features and spacious rooms, it truly is a property that needs to be seen to be appreciated. Don't miss out on this fantastic opportunity.
Ground Floor -
Entrance Hall - Entrance hallway with stairs to the first floor and doors to:
Kitchen/Dining Room - 4.44m x 4.35m (14'7" x 14'3") - A really good size open-plan kitchen/dining room, having ample wall and base units with contrasting counter tops, sink and drainer units, plumbed for a washing machine and space for a fridge/freezer, built in oven, hob and extractor. Double-glazed window and French doors leading to the rear garden, central heating radiator, laminate floor and a door to a storage cupboard.
Wc - Two piece suite with low flush W.C, a vanity wash hand basin, laminate floor and a central heating radiator.
Family Room/Bedroom - 3.68m x 2.85m (12'1" x 9'4") - On the ground floor, this versatile room can be used as a fifth bedroom, office or snug room with a double-glazed window and a central heating radiator.
First Floor -
Landing - 2.05m x 3.10m (6'9" x 10'2") - Stairs to the second floor and doors to:
Bedroom - 2.86m x 2.20m (9'5" x 7'3") - Double bedroom positioned to the rear, with a double-glazed window and a central heating radiator.
Bedroom - 2.86m x 2.52m (9'5" x 8'3") - Double bedroom positioned to the rear with a double-glazed window and a central heating radiator.
Bathroom - 2.05m x 1.75m (6'9" x 5'9") - Three piece white suite with a panelled bath, vanity wash hand basin and a low flush W.C, tiled walls, central heating radiator and an extractor.
Lounge - 3.11m x 5.11m (10'2" x 16'9") - Two double-glazed windows to the front, central heating radiator and a T.V point.
Second Floor -
Landing - Doors to:
Master Bedroom - 3.04m x 5.11m (10'0" x 16'9") - A large spacious bedroom with a double-glazed window to the front, central heating radiator and door to;
En-Suite Shower Room - With a large walk-in shower cubicle, vanity wash hand basin and a low flush W.C, part tiled walls and a central heating radiator.
Bedroom - 2.86m x 5.11m (9'5" x 16'9") - A large spacious bedroom with a double-glazed window to the rear and a central heating radiator.
External - To the front is a neat lawn garden, parking and a garage. To the rear there is a paved patio area, ideal for those summer nights and a neat lawn garden which is private and enclosed.
Important information
Property Ref: 59034_33040527
Similar Properties
Longthorpe Lane, Thorpe, Wakefield
3 Bedroom Semi-Detached House | £265,000
***THREE BEDROOM SEMI_DETACHED. DECEPTIVELY SPACIOUS. OPEN OUTLOOK TO THE FRONT***Offered for sale is this modern three-...
Oakwood Drive, Rothwell, Leeds
3 Bedroom Semi-Detached House | £260,000
***THREE BEDROOM SEMI DETACHED. CLOSE TO AMENITIES. OPEN-PLAN KITCHEN/DINING ROOM***We are delighted to present to the m...
3 Bedroom Semi-Detached House | £260,000
*** THREE BEDROOM EXTENDED SEMI-DETACHED***PRESENTED TO A HIGH STANDARD***DOES NOT DISAPPOINT***Presenting this immacula...
2 Bedroom Semi-Detached Bungalow | £270,000
***TWO BEDROOM SEMI DETACHED BUNGALOW. PRIME LOCATION. IMMACULATELY PRESENTED*** On the market is a stunning semi-detach...
3 Bedroom Semi-Detached House | £275,000
***SOUGHT AFTER LOCATION. RARE OPPORTUNITY. VIEW OVER PARK. NO CHAIN.***Offering an excellent opportunity for those will...
Shelley Crescent, Oulton, Leeds
3 Bedroom Detached House | Offers Over £275,000
***THREE BEDROOM DETACHED FAMILY HOME. DESIRABLE LOCATION. TASTEFULLY PRESENTED***Nestled in a sought after location wit...
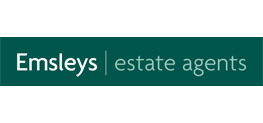
Emsleys Estate Agents (Rothwell)
65 Commercial Street, Rothwell, Leeds, LS26 0QD
How much is your home worth?
Use our short form to request a valuation of your property.
Request a Valuation
