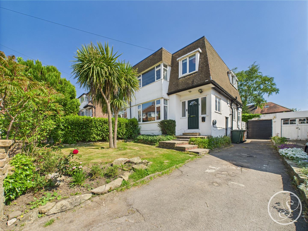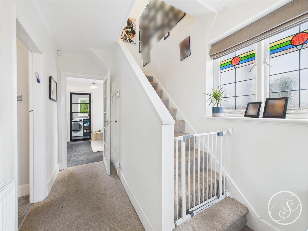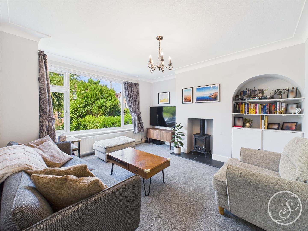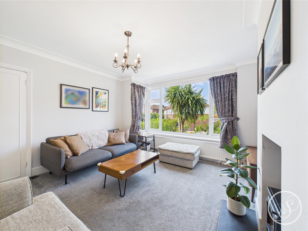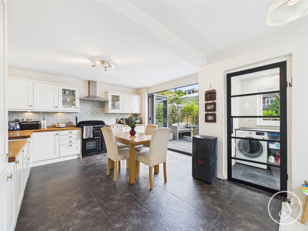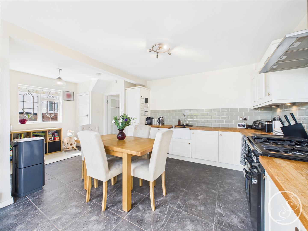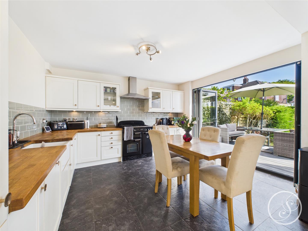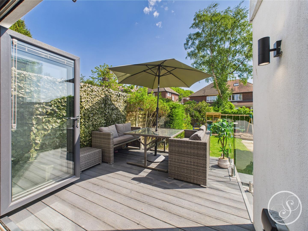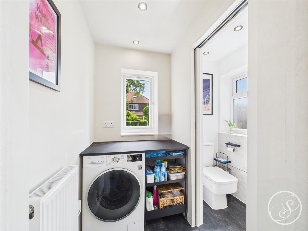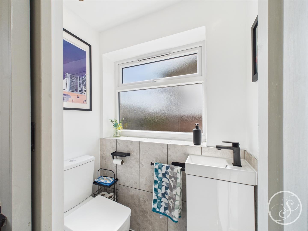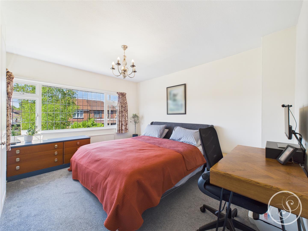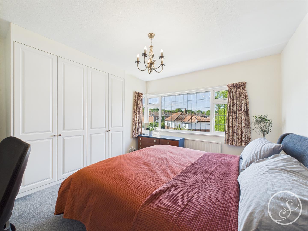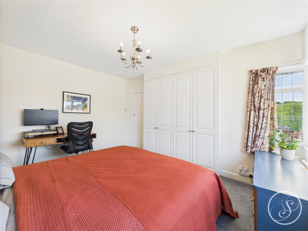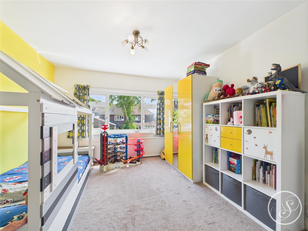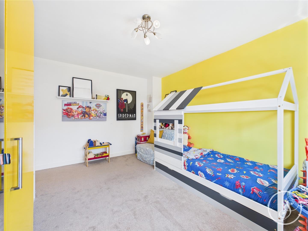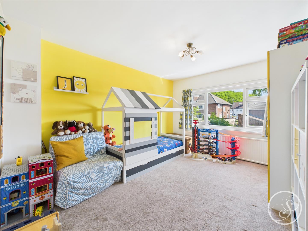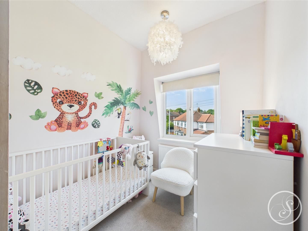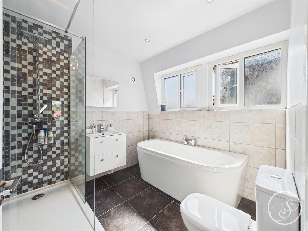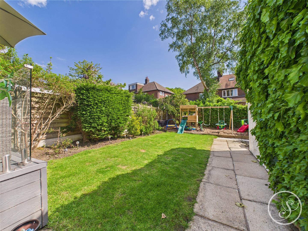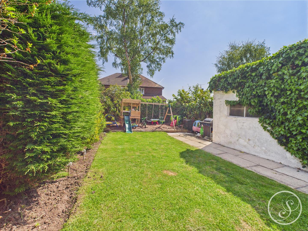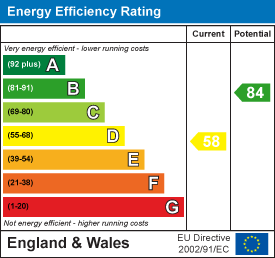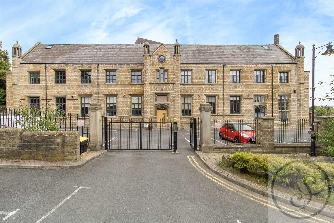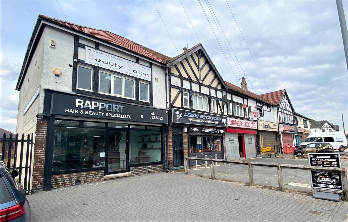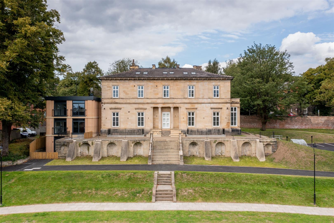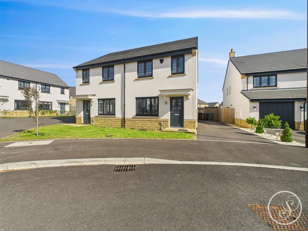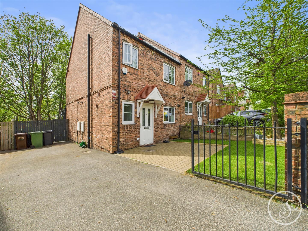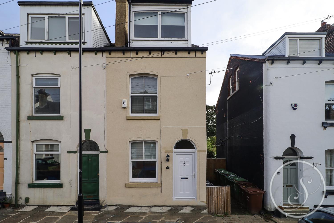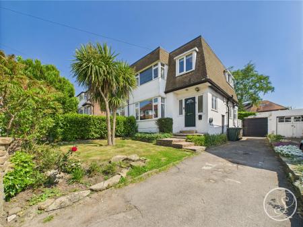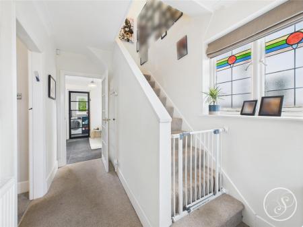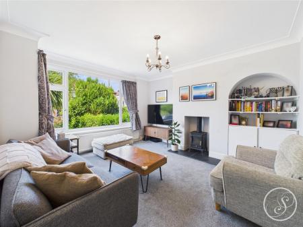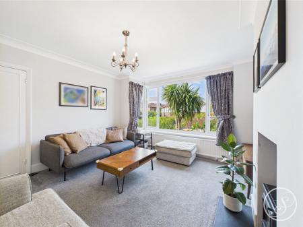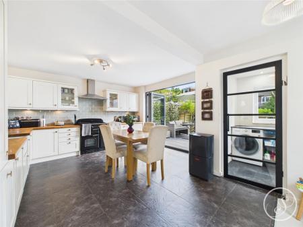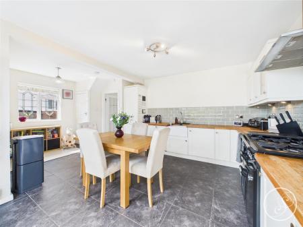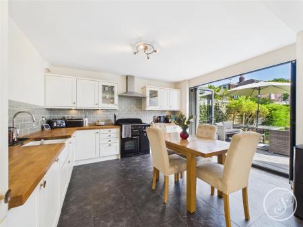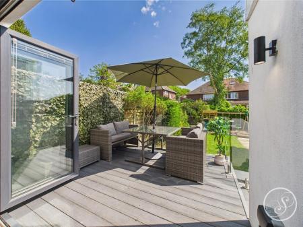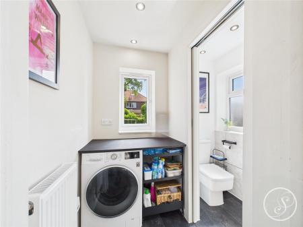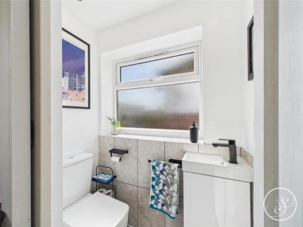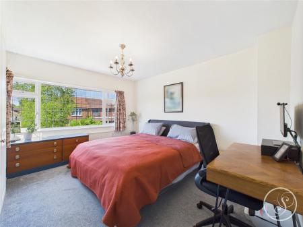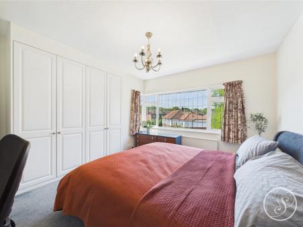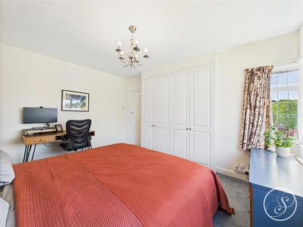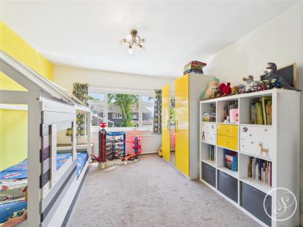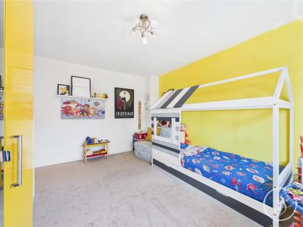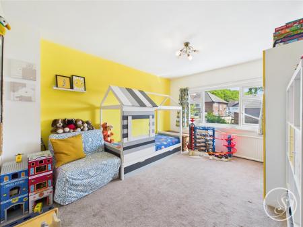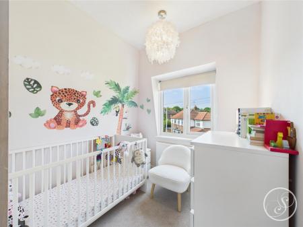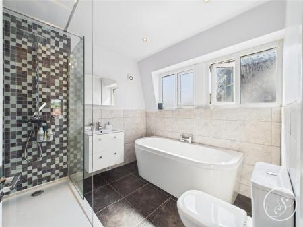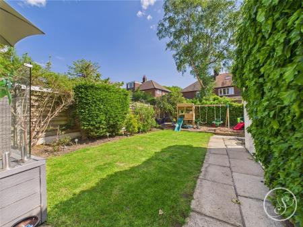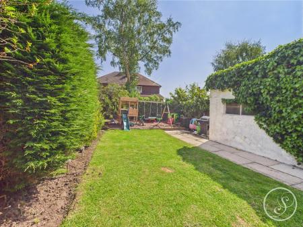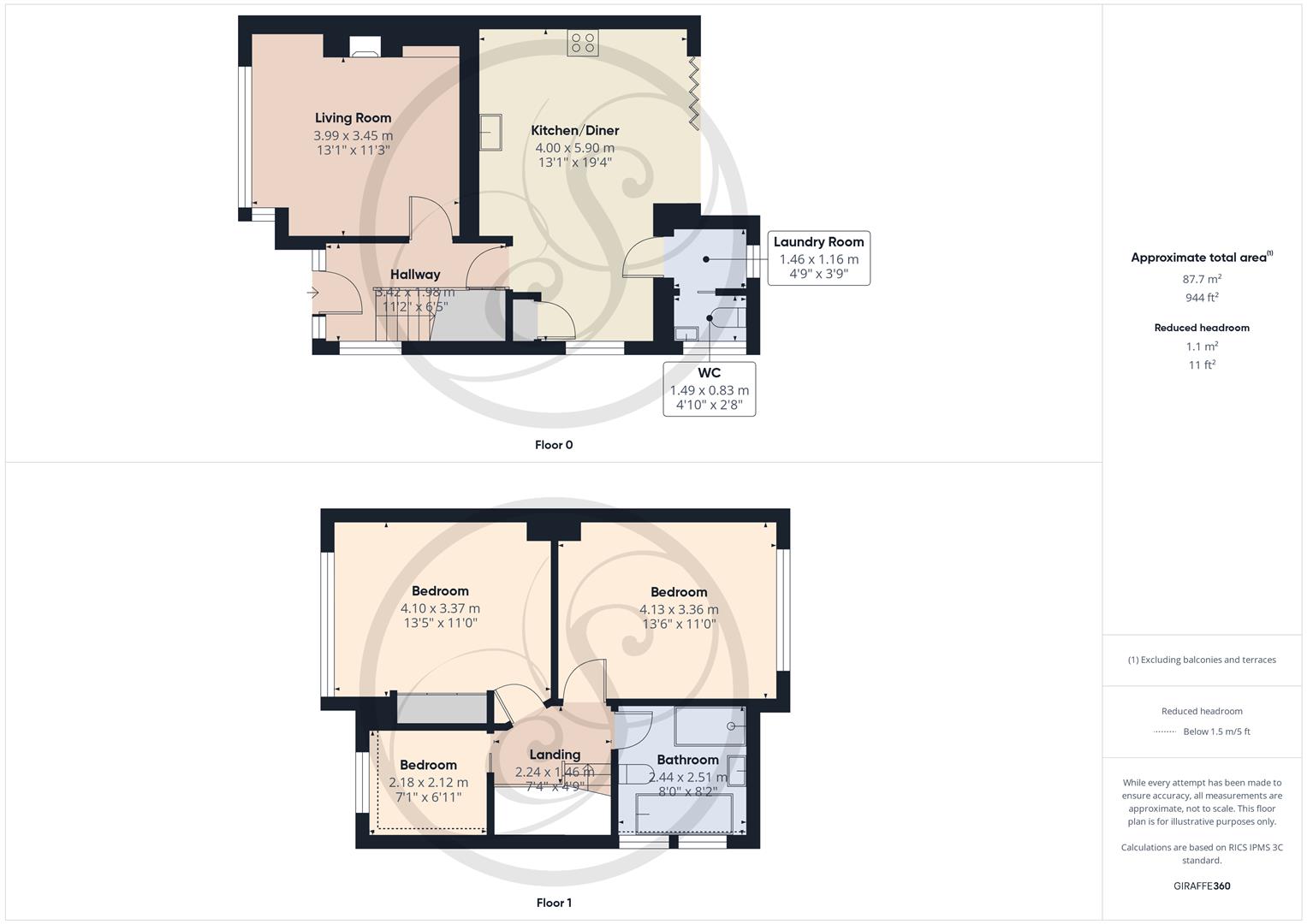- 3-BED SEMI
- HIGHLY SOUGHT AFTER LOCATION
- WONDERFULLY PRESENTED THROUGHOUT
- SPACIOUS REAR GARDEN
- OPEN PLAN KITCHEN/DINER
- BIFOLDING DOORS TO THE REAR GARDEN
- COSY LOUNGE
- DETACHED GARAGE
- EPC - D
- COUNCIL TAX BAND - C
3 Bedroom Semi-Detached House for sale in Leeds
Nestled in the charming area of Highthorne Grove, Shadwell, Leeds, this wonderfully presented semi-detached house offers a perfect blend of modern living and comfort. With three well-appointed bedrooms, this property is ideal for families or those seeking extra space.
Upon entering, you are greeted by a welcoming entrance hallway that sets the tone for the rest of the home. The heart of the house is undoubtedly the open plan kitchen and dining area, which boasts bi-fold doors that seamlessly connect the indoor space to the private rear decking. This feature not only enhances the natural light but also creates an inviting atmosphere for entertaining or enjoying family meals.
The property further benefits from a convenient utility room and a downstairs w/c, adding to the practicality of everyday living. Upstairs, you will find two spacious double bedrooms, providing ample room for relaxation and rest. The third bedroom is versatile and can be used as a guest room, study, or playroom, depending on your needs.
Outside, the private rear garden offers a tranquil retreat, perfect for enjoying the outdoors. The spacious driveway provides off-street parking, while the detached garage adds extra storage or workshop space.
This delightful home in Shadwell is not only beautifully presented but also conveniently located, making it an excellent choice for those looking to settle in a friendly community. With its modern features and ample space, this property is sure to impress.
Entrance - Entering the property you are welcomed into the spacious entrance hallway which offers access to the lounge and to the kitchen/diner. Space is offered for coat and shoe storage and features such as stained glass windows provide a warm welcome in to the property.
Lounge - Spacious formal lounge boasts ample space for seating and provides a cosy environment with log burner. The room features built in shelving, decorative coving and a large window overlooking the front garden.
Kitchen/Diner - The heart of this wonderful home is the open plan kitchen/diner. The kitchen is made up of shaker style wall and base units and comprises of integrated fridge/freezer, dishwasher, Belfast sink, range cooker and an abundance of storage space. The room offers ample space for a dining table as well as a separate sitting area / play area. Bilfolding doors lead out to the rear decking which creates a seamless transition between the inside and outside further highlighting what a great space this is for hosting and socialising. Underfloor heating runs throughout this space.
Utility - Accessed via the kitchen and housing the free standing washer/dryer. Leads to the w/c.
W/C - Comprising toilet and sink.
Bedroom 1 - Large double bedroom is laid to carpet and boasts built in wardrobes.
Bedroom 2 - Second large double bedroom over looking the rear garden.
Bedroom 3 - Third single bedroom. This room is also ideal as a home office.
Bathroom - 4-piece bathroom with bath, walk in shower, toilet and sink.
External - To the front of the property is a mature garden laid to lawn. A large driveway runs down the side of the property to the detached garage. There is also an EV charger. To the rear is an enclosed garden primarily laid to lawn with a raised composite deck which leads seamlessly out from the kitchen/diner.
Property Ref: 478966_33892323
Similar Properties
Boyds Mill, East Street, Leeds
2 Bedroom Apartment | £360,000
*** LUXURY DUPLEX APARTMENT *** CLOSE TO LEEDS CITY CENTRE *** TWO ALLOCATED PARKING SPACES *** PRIVATE TERRACE *** Ston...
Commercial Property | Offers in region of £350,000
HAIR & BEAUTY SALON Freehold Property and Business for SaleFabulous fit-outVIEWING IS ESSENTIAL
Victoria Road, Headingley, Leeds
2 Bedroom Apartment | £350,000
** GROUND/FIRST FLOOR 2 BEDROOM APARTMENT, EN-SUITE SHOWER ROOM & BATHROOM, OPEN PLAN LOUNGE/DINER & BREAKFAST KITCHEN &...
Keldy Gardens, Bramhope, Leeds
3 Bedroom Semi-Detached House | £364,495
Nestled in the charming village of Bramhope, Leeds, this wonderfully presented three-bedroom semi-detached house offers...
3 Bedroom Semi-Detached House | £374,000
Nestled in the charming area of Potternewton Crescent, Leeds, this beautifully renovated three-bedroom semi-detached hou...
4 Bedroom Terraced House | £375,000
*** SUBSTANTIAL END-TERRACED HOME IN CENTRAL CHAPEL ALLERTON *** Stoneacre Properties are delighted to offer for sale th...

Stoneacre Properties (Leeds)
Chapel Allerton, Leeds, West Yorkshire, LS7 4NZ
How much is your home worth?
Use our short form to request a valuation of your property.
Request a Valuation
