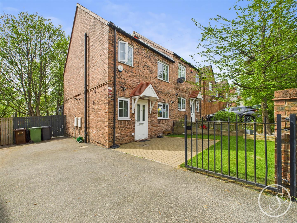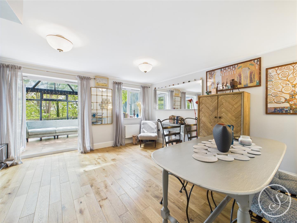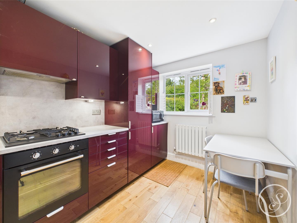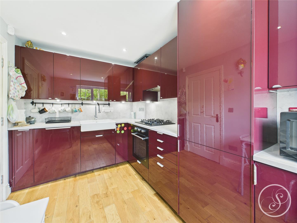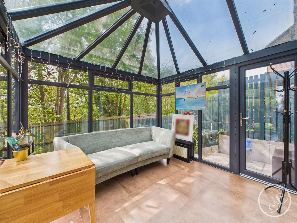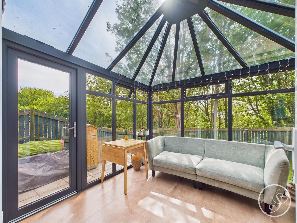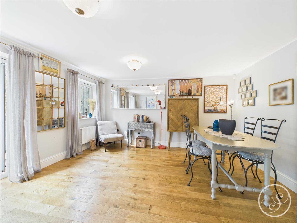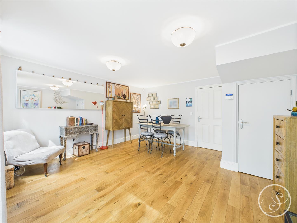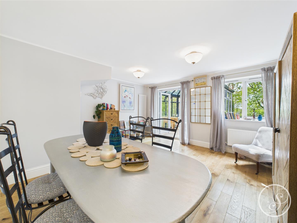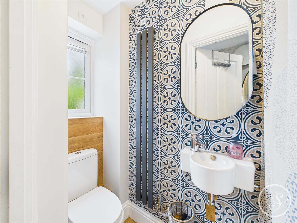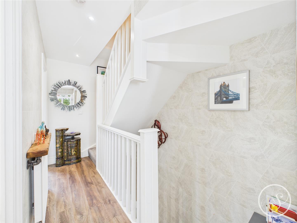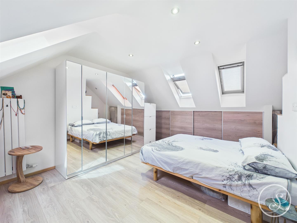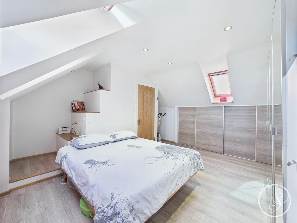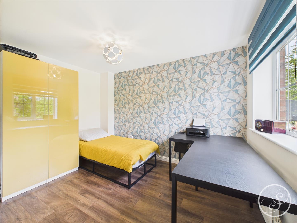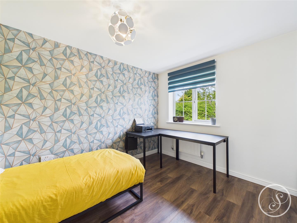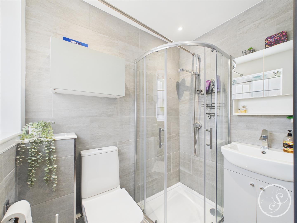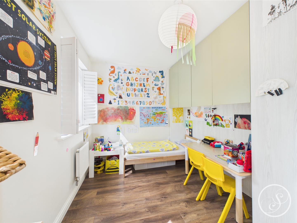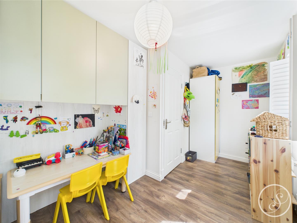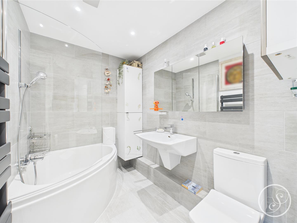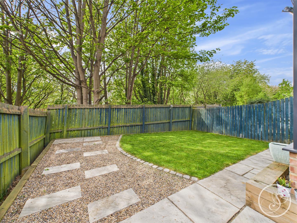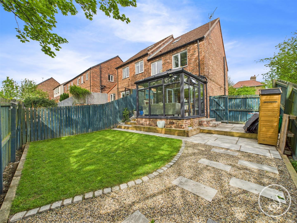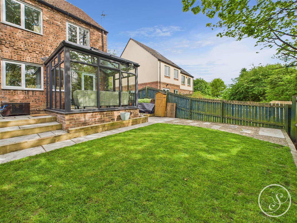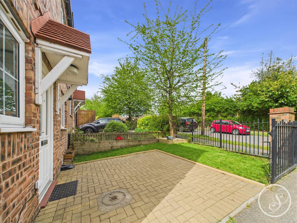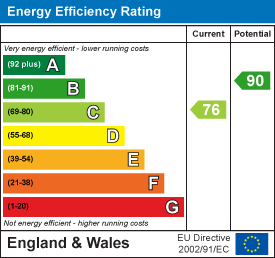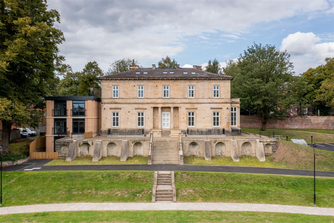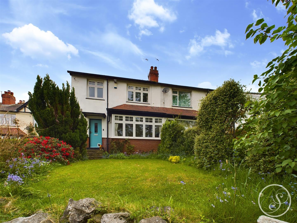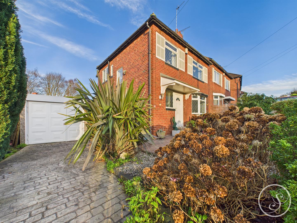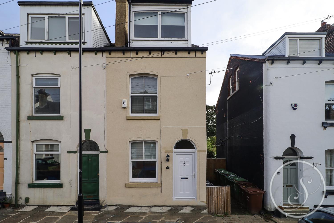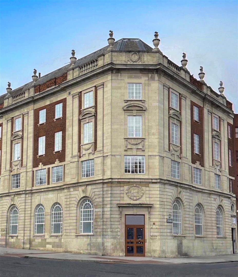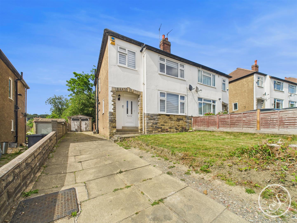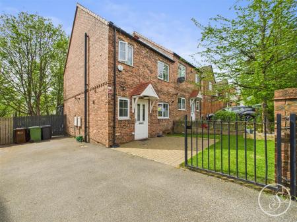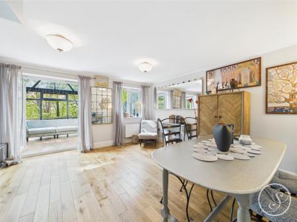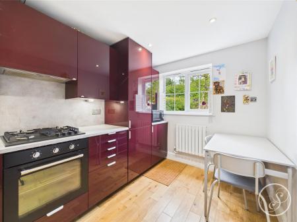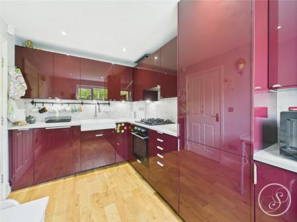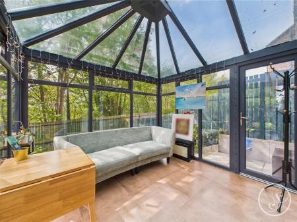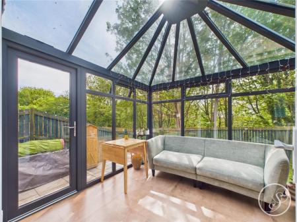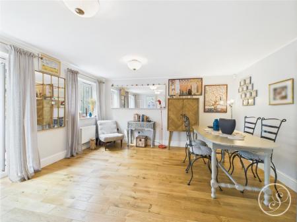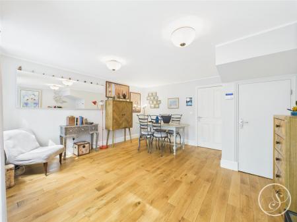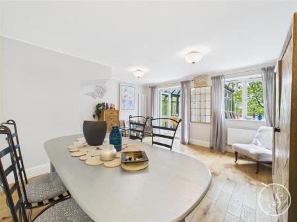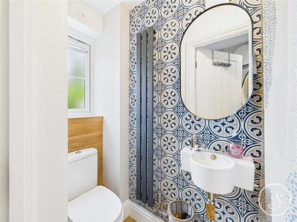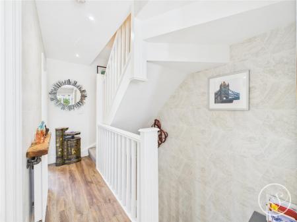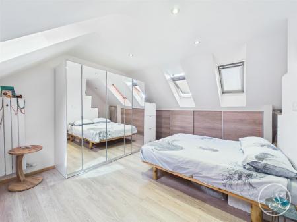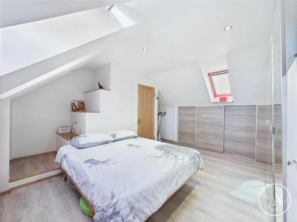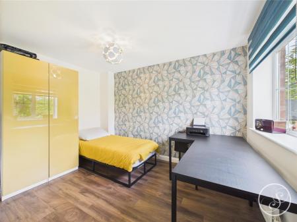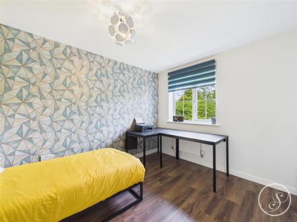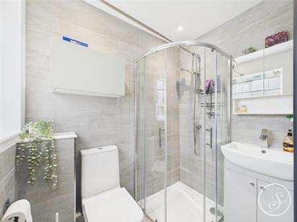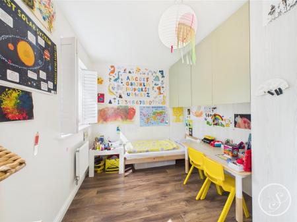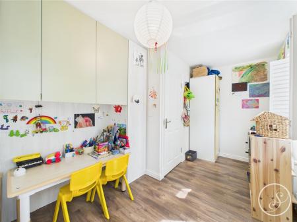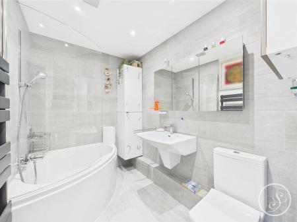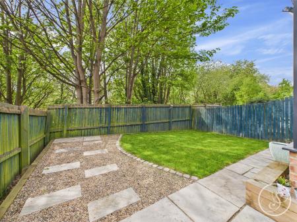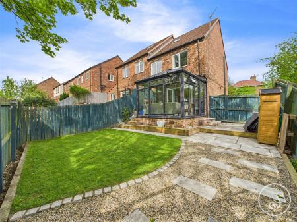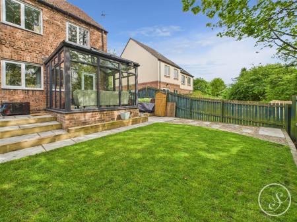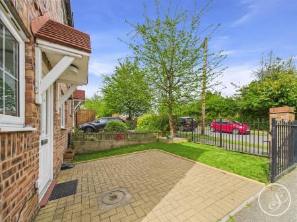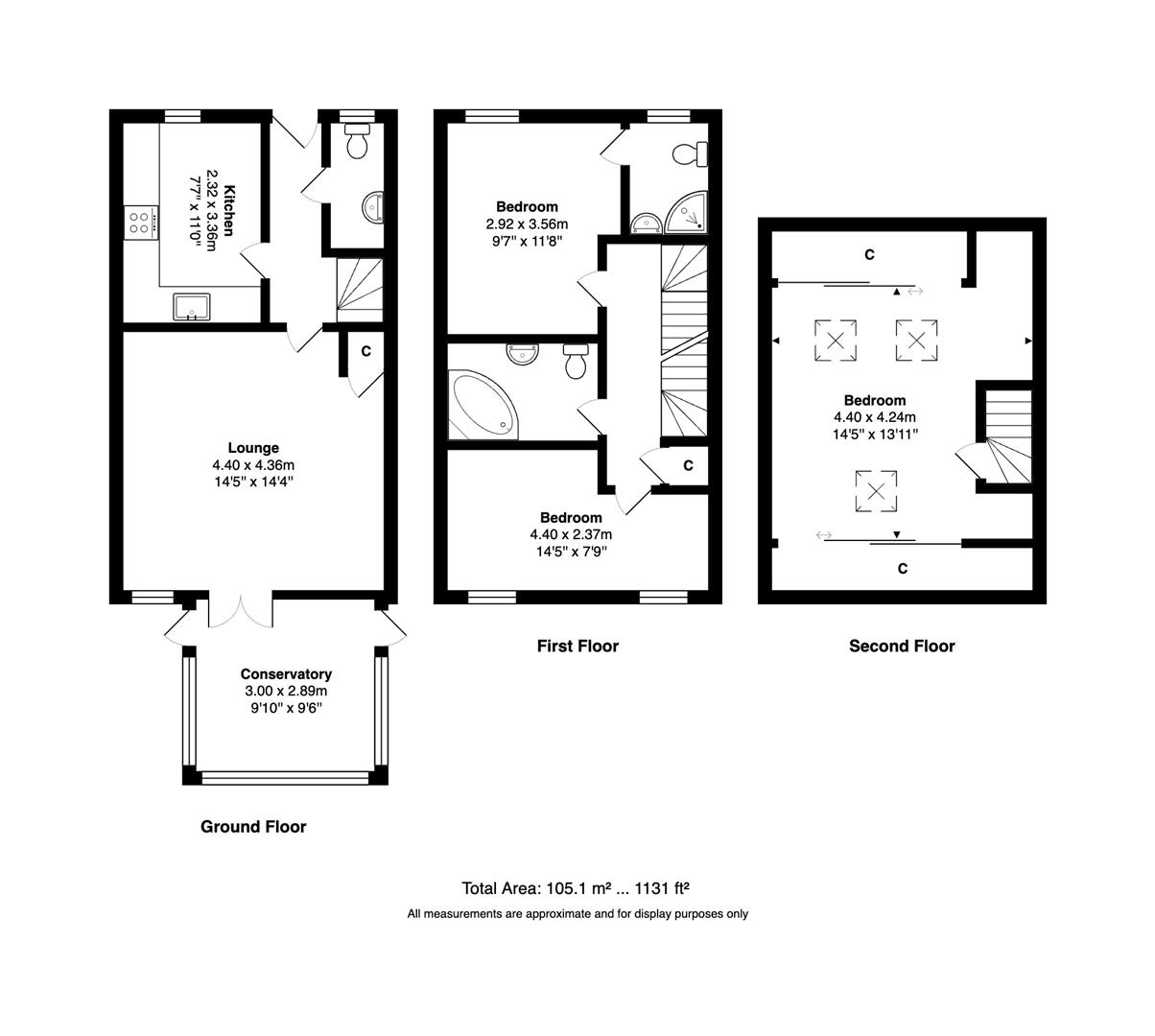- 3-BED SEMI
- 2 BATHROOMS
- NEWLY INSTALLED KITCHEN
- UPDATED THROUGHOUT
- SUNROOM EXTENSION TO THE REAR
- PRIVATE REAR GARDEN
- SPACIOUS DRIVEWAY
- LOUNGE/DINER
- EPC - C
- COUNCIL TAX BAND - C
3 Bedroom Semi-Detached House for sale in Leeds
Nestled in the charming area of Potternewton Crescent, Leeds, this beautifully renovated three-bedroom semi-detached house offers a perfect blend of modern living and serene surroundings. The property boasts a spacious reception room that opens up to the sunroom, ideal for both relaxation and entertaining, alongside three bedrooms and two well-appointed bathrooms, one of which is an en-suite, providing convenience for the household.
The current owners have meticulously updated the home, and it is offered in a move in ready condition featuring a brand-new kitchen and tiled bathrooms, stylish flooring, and tasteful decor throughout, as well as electric and plumbing updates, including a new efficient eco combi boiler. A delightful rear sunroom extension invites natural light and offers a tranquil space to enjoy the picturesque views of the private garden, which is complemented by enchanting woodland scenery. This outdoor haven is perfect for family gatherings or simply unwinding in nature.
The property also benefits from a large front driveway, ensuring ample parking for residents and guests alike. Its prime location is a significant advantage, as it is within walking distance of the vibrant areas of Chapel Allerton and Meanwood, both known for their excellent amenities, shops, and eateries. Furthermore, the easy transport links to Leeds City Centre make commuting a breeze. Further amenities such as the Scott Hall Road leisure centre which is currently undergoing refurbishment and boasts state of the art equipment is within walking distance, and the walking path of Sugar Hill Wood, just beside the property, leads to Meanwood Valley Farm.
This semi-detached house is an exceptional opportunity for those seeking a modern family home in a desirable neighbourhood. With its thoughtful renovations and stunning outdoor space, it is sure to impress. Do not miss the chance to make this lovely property your new home.
Entrance - Entering the property you are welcomed into the entrance hallway which offers access throughout the ground floor. Engineered wood flooring runs through from the hallway into the kitchen and reception room.
W/C - Recently updated, comprising toilet and sink as well as housing the free standing washing machine and dryer.
Kitchen - Newly installed kitchen updated by the current owners. A modern and sleek gloss kitchen is complete with integrated fridge/freezer, fan oven, gas hob with extractor above, dishwasher and ample storage space. The kitchen can accommodate a dining table which is great for more informal dining.
Lounge/Diner - Wonderful open plan living space opens up to the sunroom to the rear of the property and is wonderfully bright and airy. The rooms offers a dedicated formal dining space as well as plenty of space for a seating area in addition to that offered in the sunroom. Under stairs storage cupboard.
Sunroom - The triple glazed sunroom has recently been added by the current owners and offers a further reception room. All glass, the sunroom offers a wonderful view out over the rear garden and further afield to the woodland views. The sunroom boasts underfloor heating with Cotto porcelain tiles, an innovative blue tinted refractory roof which offers excellent insulation and solar control, and two doors lead out to the rear garden. The sunroom can be opened up to the lounge/diner making one large space which is great for hosting, especially with access out to the rear garden.
Bedroom 1 - Situated to the second floor of the property, this spacious double bedroom that has been reconfigured by the current owners increasing its overall size and boasting an abundance of fitted storage which is complete with built in lighting.
Bedroom 2 - Second double bedroom to the first floor complete with en-suite.
En-Suite - Tiled bathroom with shower, toilet and sink.
Bedroom 3 - Third bedroom overlooking the rear garden, also makes for a good office.
Bathroom - Updated tiled bathroom with shower over corner bath, toilet with built in bidet and floating sink.
External - To the front of the property is a large tarmac driveway that runs down the side of the property that can hold multiple cars, and a block paved front garden with lawn to the perimeter. To the rear is an enclosed garden overlooking woodland. The current owners have raised and levelled the garden making it far more useable on a day to day basis and much more kid friendly. The rear garden is laid to lawn with a graveled area and patio. It is a very peaceful and tranquil garden that is very private.
Property Ref: 478966_33878385
Similar Properties
Victoria Road, Headingley, Leeds
2 Bedroom Apartment | £350,000
** GROUND/FIRST FLOOR 2 BEDROOM APARTMENT, EN-SUITE SHOWER ROOM & BATHROOM, OPEN PLAN LOUNGE/DINER & BREAKFAST KITCHEN &...
3 Bedroom Semi-Detached House | £350,000
*** 3-BEDROOM SEMI DETACHED *** CHARACTER PROPERTY *** QUIET CUL-DE-SAC LOCATION ***Stoneacre properties are delighted t...
3 Bedroom Semi-Detached House | £350,000
*** ATTRACTIVE 3 BED SEMI-DETACHED HOUSE *** WELL PRESENTED PROPERTY *** Stoneacre Properties are delighted to offer for...
4 Bedroom Terraced House | £375,000
*** SUBSTANTIAL END-TERRACED HOME IN CENTRAL CHAPEL ALLERTON *** Stoneacre Properties are delighted to offer for sale th...
2 Bedroom Flat | £380,000
***Stoneacre Properties are delighted to present to the sales market: The Bank, LS1 ***Nestled in the heart of the City...
3 Bedroom Semi-Detached House | Offers Over £380,000
*** STUNNING 3-BED SEMI *** CHAIN FREE *** FULLY RENOVATED *** MOVE IN READY CONDITION *** Stoneacre Properties are deli...

Stoneacre Properties (Leeds)
Chapel Allerton, Leeds, West Yorkshire, LS7 4NZ
How much is your home worth?
Use our short form to request a valuation of your property.
Request a Valuation
