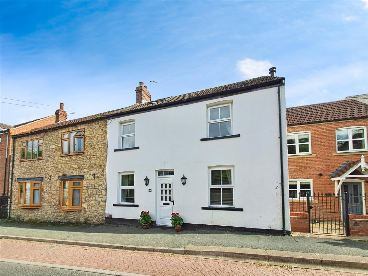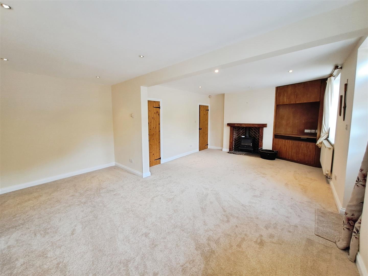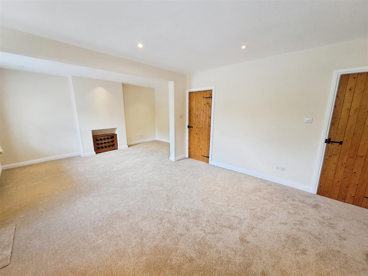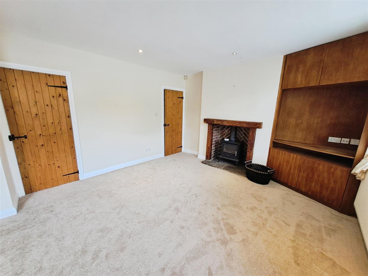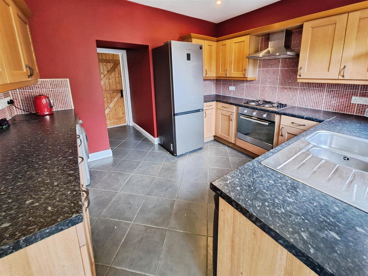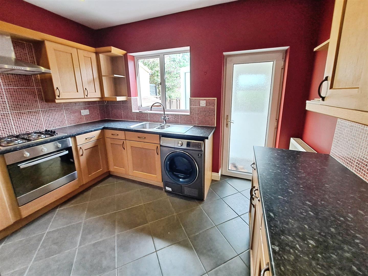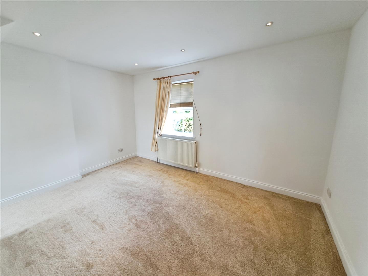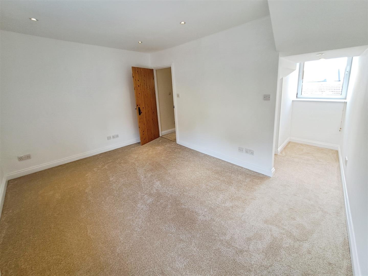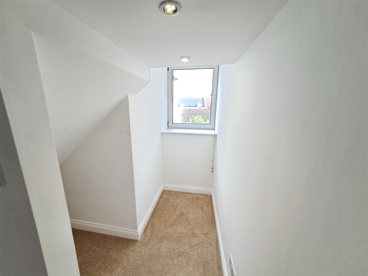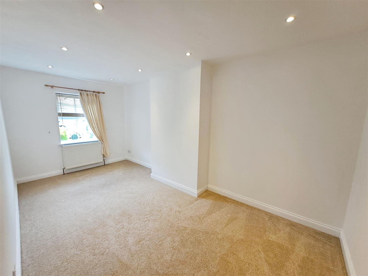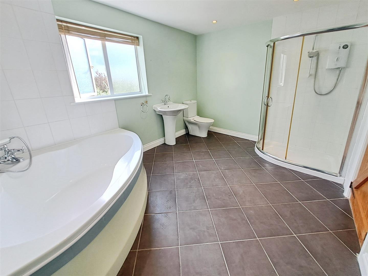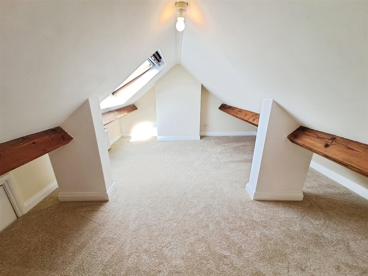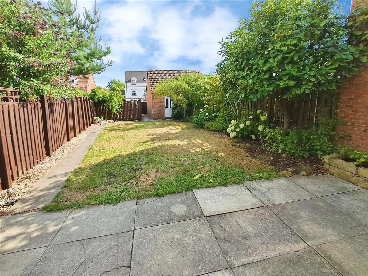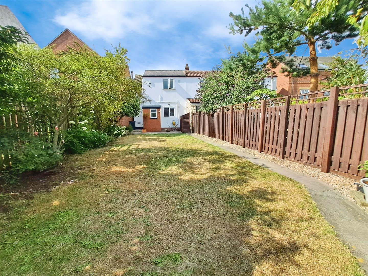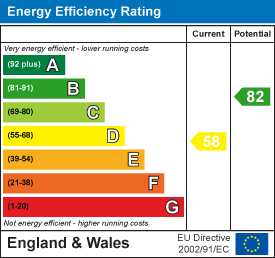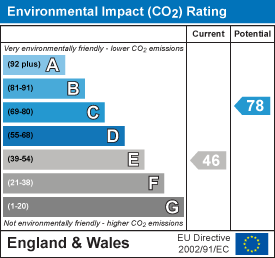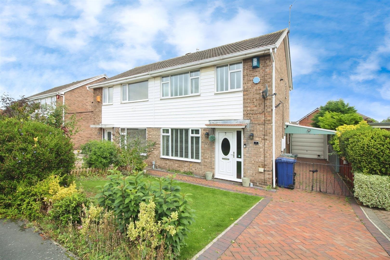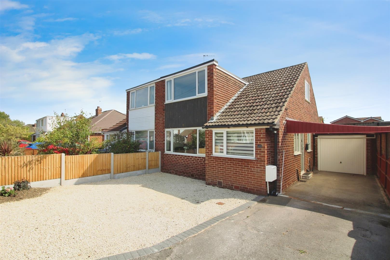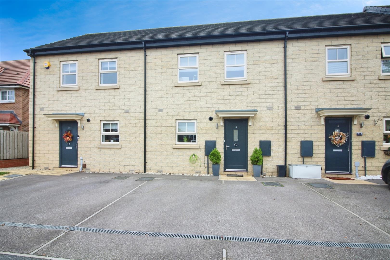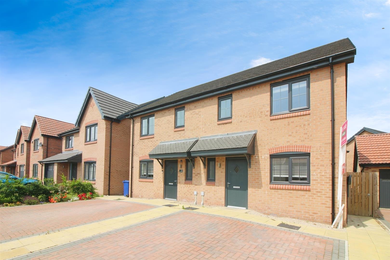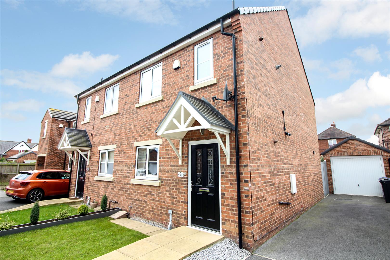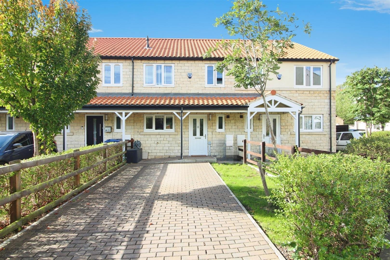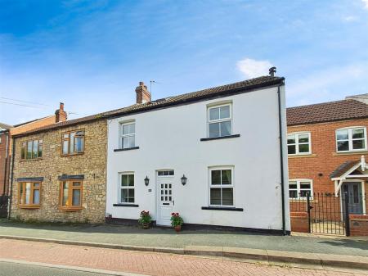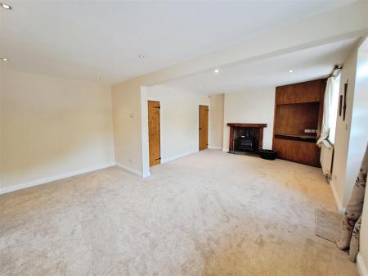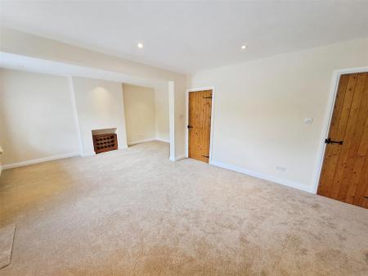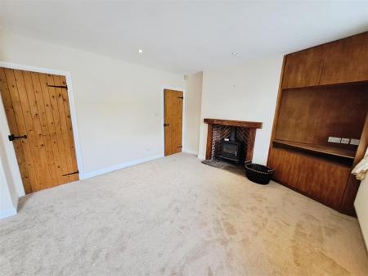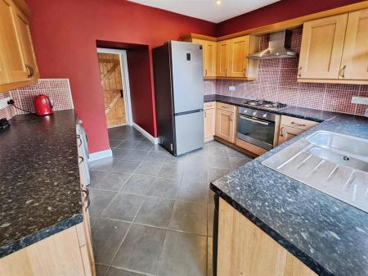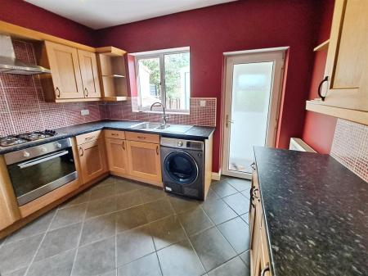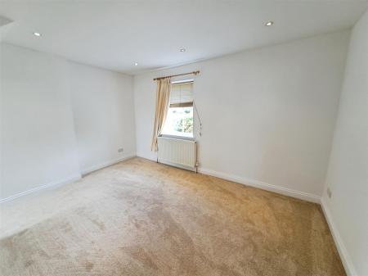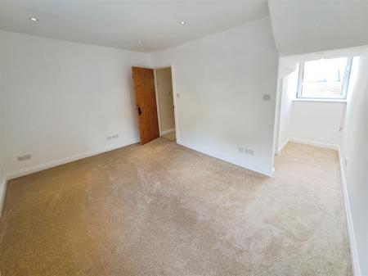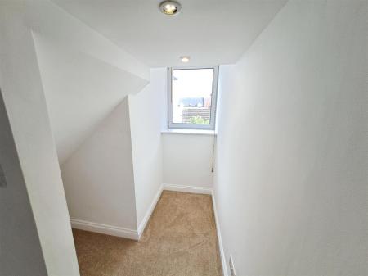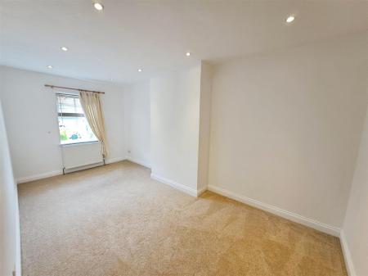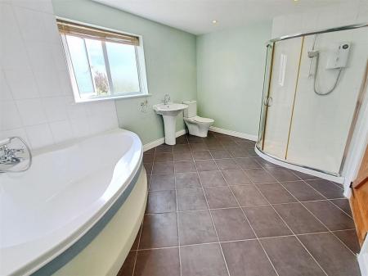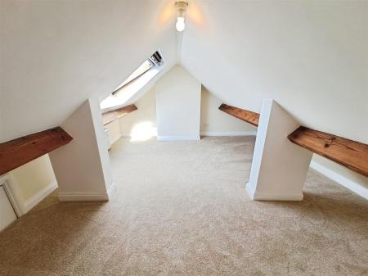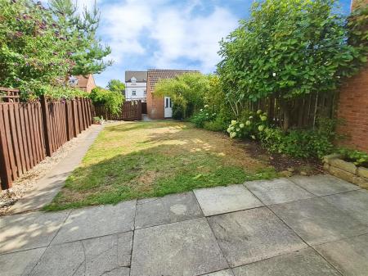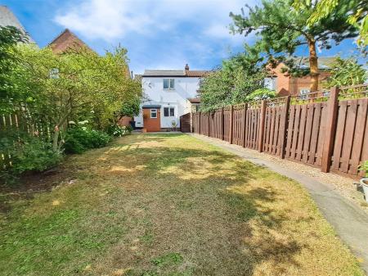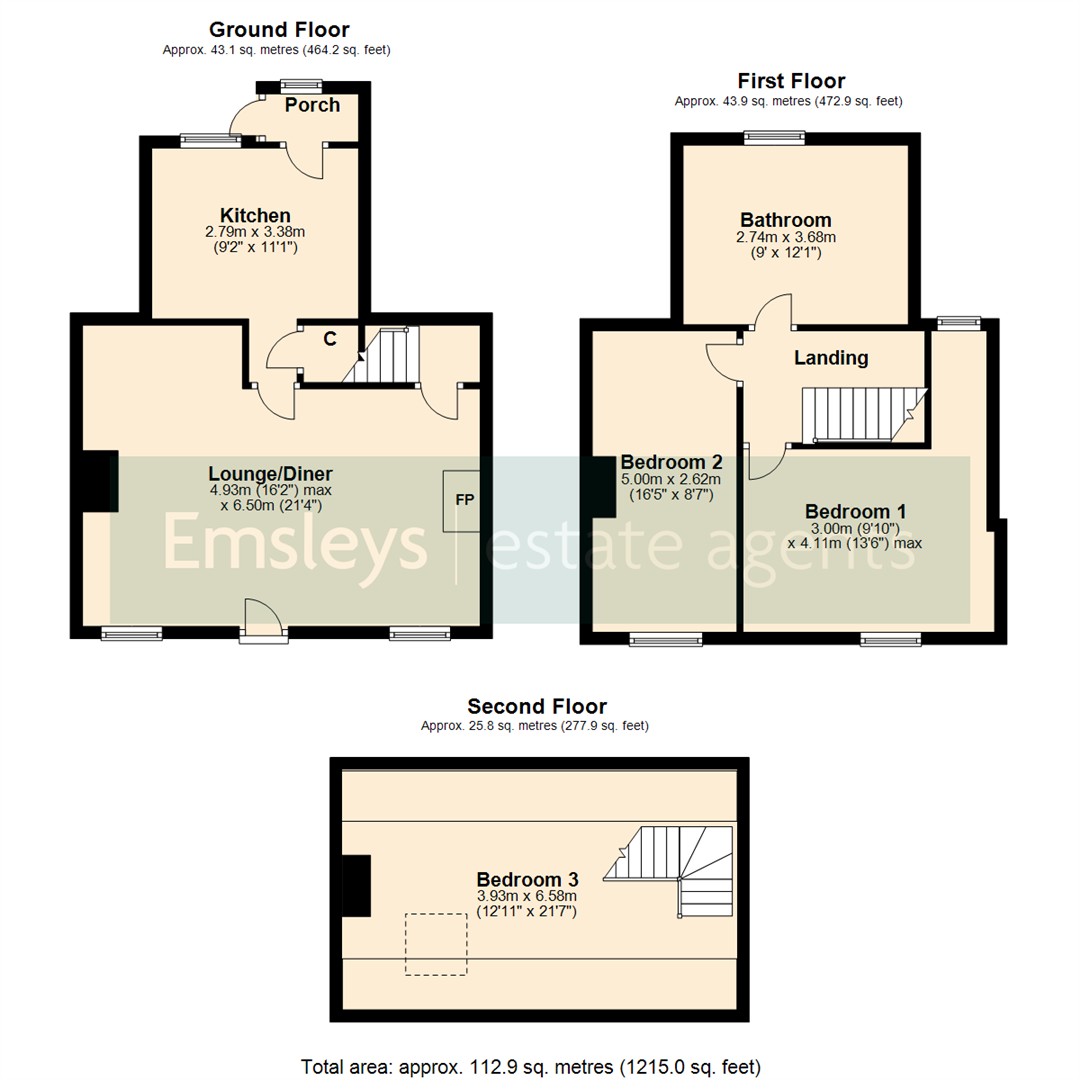- IMPRESSIVE FAMILY HOME
- DECEPTIVELY SPACIOUS
- OPEN PLAN LOUNGE/DINER
- FEATURE WOOD LATCH DOORS
- LOG BURNER
- GOOD SIZE ENCLOSED REAR GARDEN
- GARAGE & DRIVE
- EPC Rating D
- Council Tax Band C
3 Bedroom Semi-Detached House for sale in Leeds
***STUNNING HOME. CLOSE TO AMENITIES. NO CHAIN & VACANT POSSESSION.***
A lovely kerb appeal is offered with this delightful cottage property set within easy reach and walking distance of Sherburn In Elmet village which also has easy access to A1/M62 motorway links. Deceptively spacious and with PVCu double-glazing and gas central heating. The property briefly comprises; a large open open plan lounge/diner, kitchen, rear porch, two first floor bedrooms of a superior size family bathroom and a further third bedroom on the second floor level. Feature latch wooden doors, ceiling down lighters in some rooms also having the benefit of a good sized rear garden with single garage and parking. Overall a fabulous example of a three bedroom semi-detached family home, viewing is essential to appreciate the quality of accommodation on offer. Call now to arrange your viewing early as demand will be high.
Ground Floor -
Lounge/Diner - 6.55m x 4.95m reducing to 3.86m (21'6" x 16'3" red - Well presented with neutral decor having a delightful fireplace with log burner, having an exposed sleeper style fire surround with stone hearth and exposed brick fire inset. PVCu double-glazed entrance door with two PVCu double-glazed windows to front aspect. Two double panel central heating radiators, ceiling down lighters, latch wooden door to kitchen.
Kitchen - 4.24m into recess x 3.35m (13'11" into recess x 11 - Having a delightful range of medium to light wood effect wall and base units giving a nice 'farm house' feel, with complimentary works surfaces and mosaic splashback tiling. Inset one and half stainless steel sink and drainer with mixer tap, integrated four gas ring hob with electric oven and stainless steel chimney extractor overhead. Space for fridge/freezer, plumbing washing machine, space for tumble dryer, ceiling down lighters, ceramic tiled flooring, double panel central heating radiator, wooden latch door to under stairs storage, PVCu double-glazed window to rear aspect and frosted PVCu double-glazed door to rear porch.
Rear Porch - 1.47m x 0.71m (4'10" x 2'4") - Currently having a Worcester boiler with space for tumble dryer, PVCu double-glazed frosted window and door to garden.
First Floor -
Landing - Having stairs to third bedroom and latch wooden doors to all rooms.
Master Bedroom - 4.06m x 2.97m plus recess to dressing area (13'4" - Well presented with ceiling down lighters, PVCu double-glazed windows to front aspect and double panel central heating radiator. Having the benefit of a recessed area which is ideal as a dressing area with PVCu double-glazed window to rear aspect.
Bedroom Two - 2.59m x 4.98m (8'6" x 16'4") - Ceiling downlighters, PVCu double-glazed window to front aspect and double panel central heating radiator.
Bathroom - 3.68m x 2.74m (12'1" x 9'0") - A surprisingly large bathroom, having ample space and comprising of a double shower enclosure with double opening doors and Mira Sport electric shower. A large corner bath, pedestal wash hand basin and push flush WC. Splashback tiling to the corner bath area, ceramic tiled flooring, chrome centrally heated towel warmer, ceiling downlighters and PVCu double-glazed frosted window.
Second Floor -
Bedroom Three - Being of a good size but having restricted head space. Double-glazed skylight window, two central heating radiators, storage to the eaves area and a useful storage area over the stairs section.
Exterior - To the rear is a good sized garden, which is well enclosed with a fenced border, flagged footpath and patio, majority laid to lawn with a single door accessing the semi-detached single garage with parking area in front of it.
Directions - On leaving the Sherburn office, turn right onto Low Street towards the traffic lights. At the traffic lights turn left onto Kirkgate (B1222), upon reaching the roundabout take the second exit towards the mini-roundabout and just beyond the property can be found on the left hand side and can be identified by our For Sale board.
Property Ref: 59037_34061609
Similar Properties
Park Avenue, Sherburn In Elmet, Leeds
4 Bedroom Semi-Detached House | £250,000
***WELL PRESENTED. LARGE ENCLOSED GARDEN. MODERN FAMILY HOME. SOUGHT AFTER LOCATION.***Presented to the market in immacu...
Wolsey Croft, Sherburn In Elmet, Leeds
4 Bedroom Semi-Detached Bungalow | £235,000
***SOUGHT AFTER LOCATION. CLOSE TO AMENITIES. IMMACULATE HOME. THREE/FOUR BEDROOMS.***We are delighted to present for sa...
Hotspur Way, Sherburn in Elmet, Leeds, LS25 6QG
3 Bedroom Townhouse | £230,000
***SOUGHT AFTER LOCATION. CLOSE TO AMENITIES. SOLAR PANELS. WELL PRESENTED. NO ONWARD CHAIN.***An immaculate property se...
3 Bedroom Semi-Detached House | £260,000
***SOUGHT AFTER LOCATION. WELL PRESENTED. LANDSCAPED GARDEN TO REAR.***A stunning and stylish three bedroom, two-bathroo...
Imperial Gardens, South Milford, Leeds
3 Bedroom Semi-Detached House | £260,000
***ENVIABLE CUL-DE-SAC LOCATION. STUNNING THROUGHOUT. RARE OPPORTUNITY***This is lovely example of a family home briefly...
Abbeystone Gardens, Monk Fryston, Leeds
3 Bedroom Townhouse | £265,000
***SOUGHT AFTER LOCATION. WELL PRESENTED HOME. TUCKED AWAY POSITION.***Presenting this immaculate three-bedroom terraced...
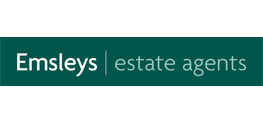
Emsleys Estate Agents (Sherburn-in-Elmet)
4 Wolsey Parade, Sherburn-in-Elmet, Leeds, LS25 6BQ
How much is your home worth?
Use our short form to request a valuation of your property.
Request a Valuation
