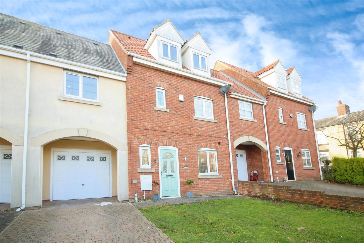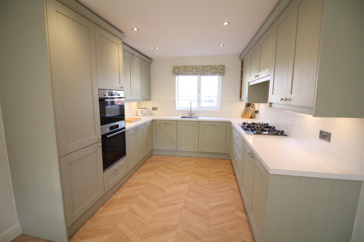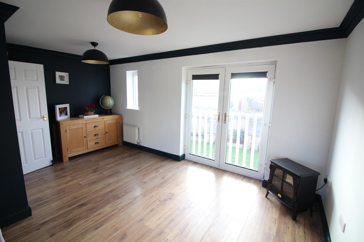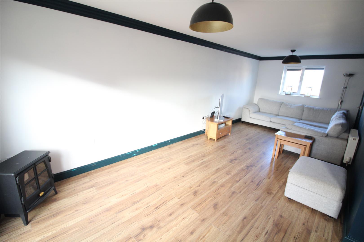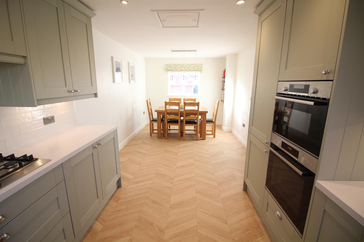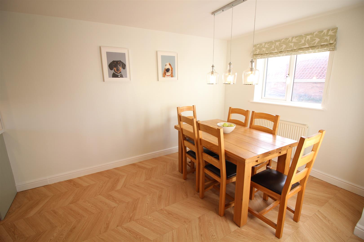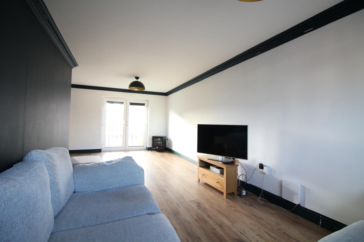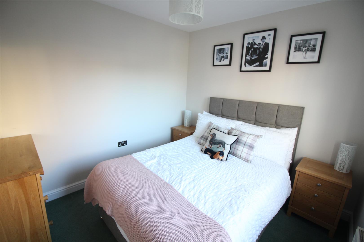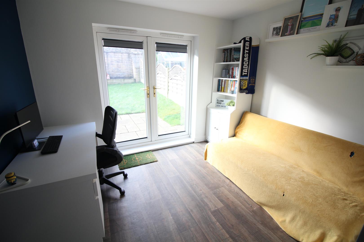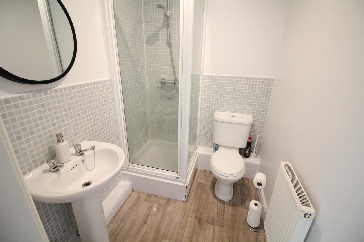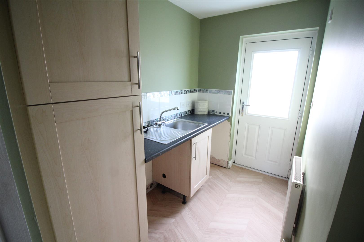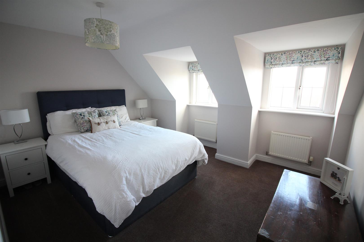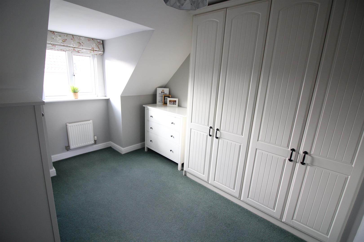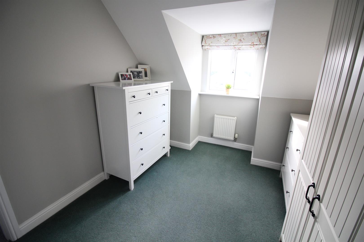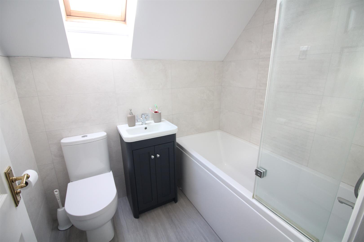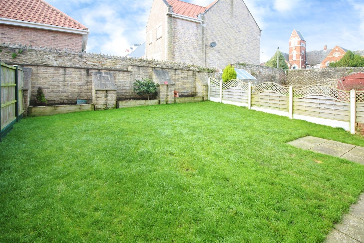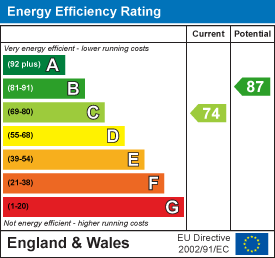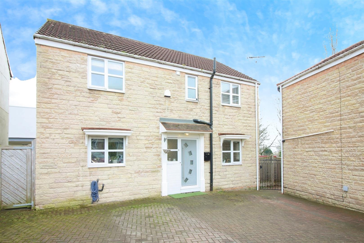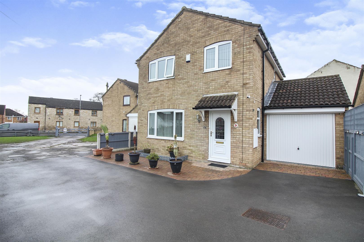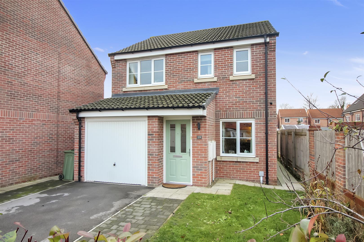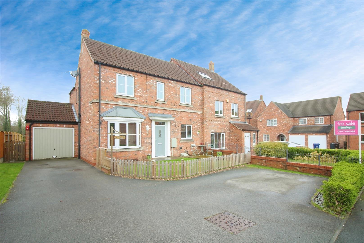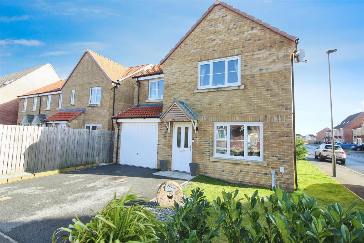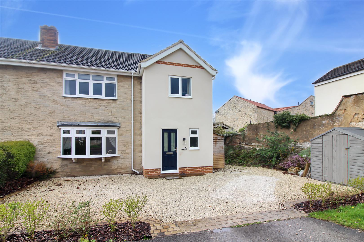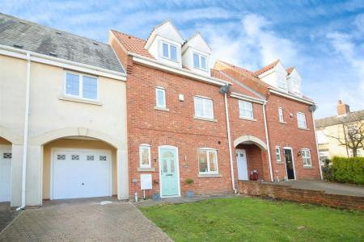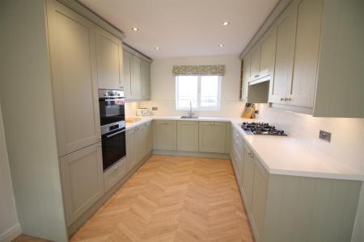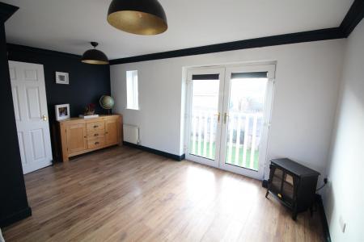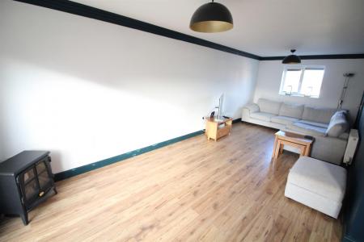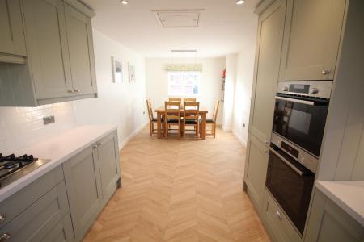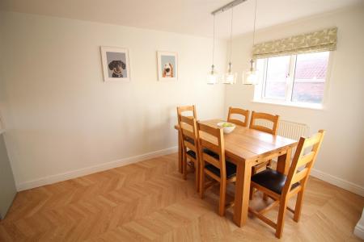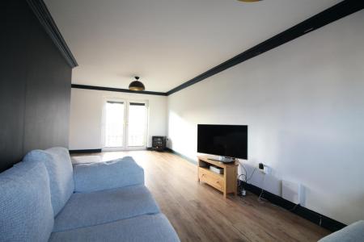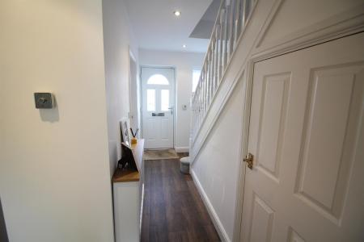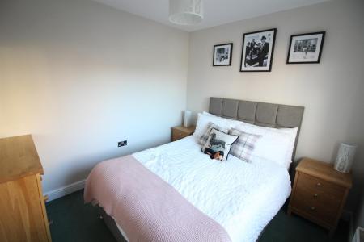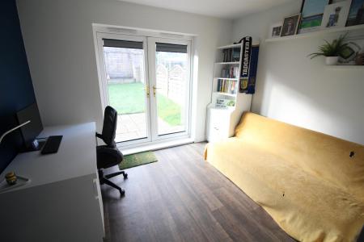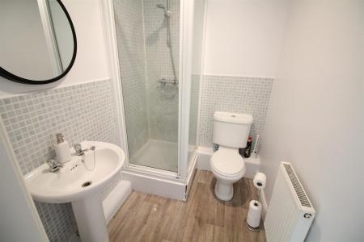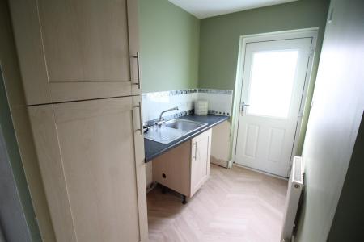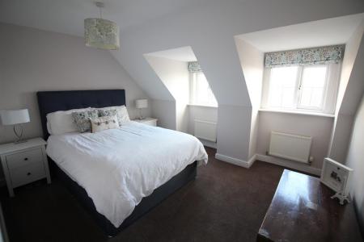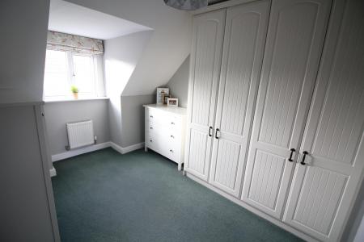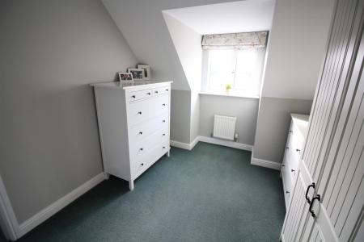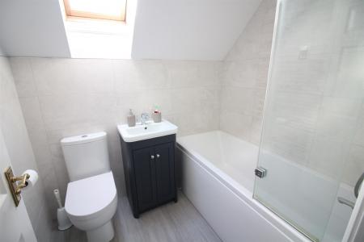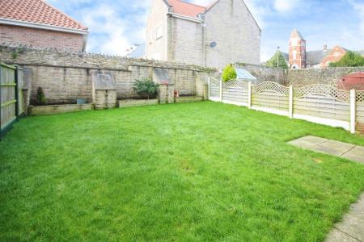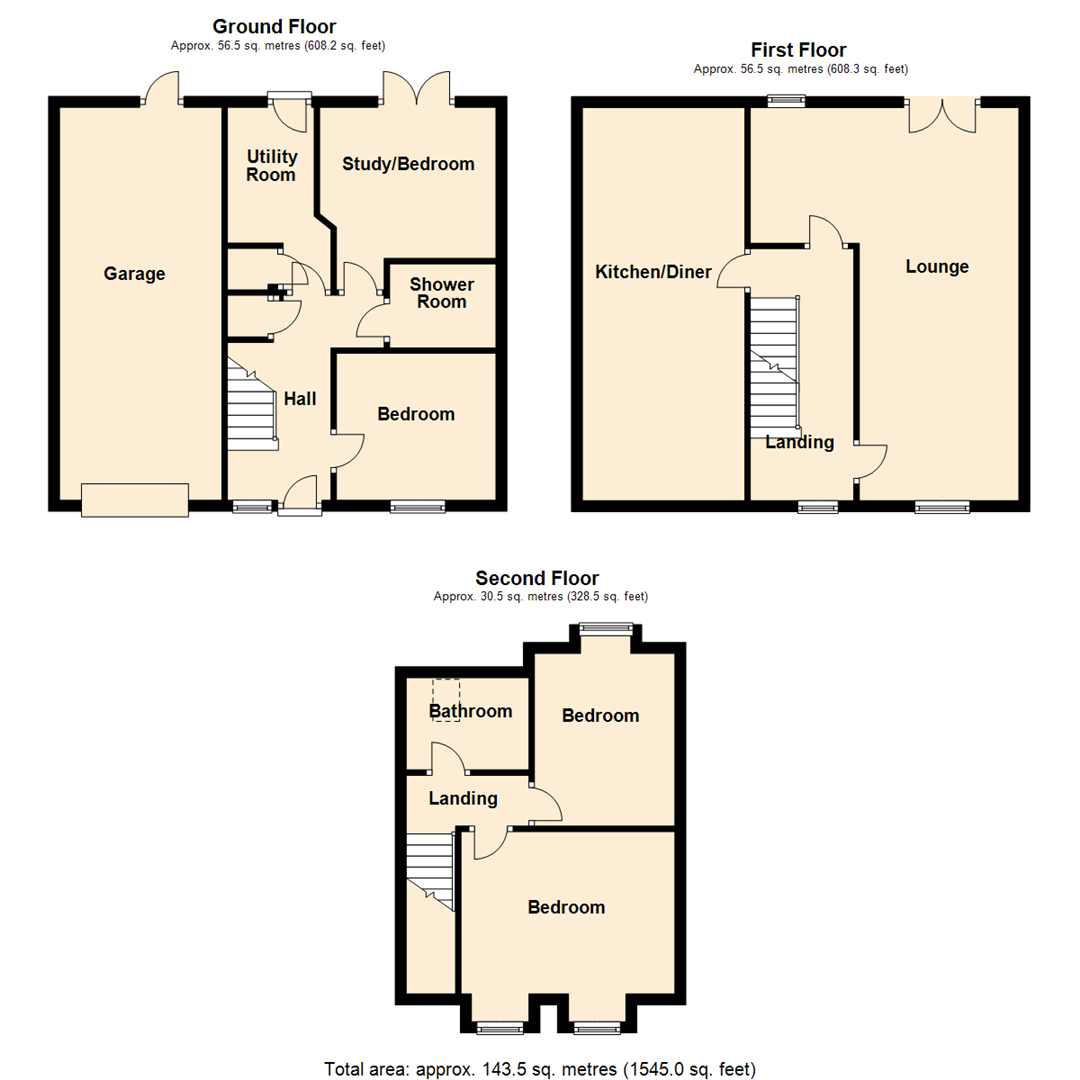- LARGE FAMILY HOME
- UPDATED FITTED KITCHEN & BATHROOM
- GROUND FLOOR SHOWER ROOM
- ENCLOSED LARGE GARDEN
- DRIVE & GARAGE
- UTILITY ROOM
- Council Tax Band D
- EPC Rating C
4 Bedroom Townhouse for sale in Leeds
***CUL-DE-SAC LOCATION. MODERN UPDATED KITCHEN & BATHROOM. LARGE FAMILY HOME.***
A stunning terraced property in good condition, located in a highly desirable area. This property boasts a spacious open-plan reception room with a beautiful garden view which has been opened up having originally had an additional bedroom (which could be easily added back), creating a bright and welcoming atmosphere. The stunning updated kitchen and bathroom add a modern touch to this charming home.
With four bedrooms or potential to make back to five, this property offers ample space for a growing family. Each bedroom can be tailored to suit your needs, whether it's a cosy study or a peaceful sanctuary. The two bathrooms ensure that morning routines run smoothly and efficiently.
Situated in a vibrant neighbourhood, this property benefits from excellent public transport links, making commuting a breeze. Nearby schools provide a range of educational opportunities for young learners, while local amenities cater to all your daily needs. The strong local community creates a friendly and welcoming environment.
This property also offers a range of unique features, including a garage and parking space, providing convenience and security for homeowners. The garden is a perfect space for outdoor activities and relaxation, ideal for enjoying the British summer.
Don't miss out on the opportunity to make this beautiful property your own.
Ground Floor -
Hall - Composite double-glazed entrance door, PVCu double-glazed window, stairs to the first floor, radiator, under stairs cupboard, down lighters to the ceiling and doors to all rooms.
Bedroom - 2.67m x 2.90m (8'9" x 9'6") - PVCu double-glazed window to the front aspect and a radiator.
Shower Room - 1.52m x 1.93m (5'0" x 6'4") - Single shower enclosure, push flush WC, pedestal wash hand basin, part tiled walls, radiator and an extractor.
Study/Bedroom - 2.74m x 3.20m (9'0" x 10'6") - PVCu double-glazed French doors to rear the garden and a radiator.
Utility Room - 2.10m x 1.57m (6'11" x 5'2") - Double-glazed composite entrance door to the rear, sink and drainer with a base unit, work surface, larder unit, storage cupboard, down lighters, radiator, plumbing for a washing machine and space for a tumble dryer.
First Floor -
Landing - PVCu double-glazed window to the front aspect, radiator, two doors to the lounge and the kitchen/diner.
Lounge - 7.26m x 4.98m (23'10" x 16'4") - Having originally been two rooms with the lounge and additional bedroom (can easily be transformed back), now one large open space with PVCu double-glazed windows to the front aspect, rear aspect and French doors having a Juliet balcony, laminate flooring and two radiators. Two doors access from the landing.
Kitchen/Diner - 7.04m x 2.95m (23'1" x 9'8") - Recently updated with a range of wall and base units in sage with granite effect laminate work surfaces, inset sink with mixer tap and instant hot water. Integrated double oven, five ring gas hob with an extractor concealed over, fridge/freezer, fridge and a dishwasher. Dining area with a radiator, down lighters to the ceiling and PVCu double-glazed windows to front and rear aspects.
Second Floor -
Landing - Radiator, loft hatch and doors to rooms.
Bedroom - 3.13m x 2.55m (10'3" x 8'4") - Fitted wardrobes and a PVCu double-glazed window to the rear aspect with a radiator beneath.
Bedroom - 2.98m x 3.86m (9'9" x 12'8") - Two PVCu double-glazed dormer windows to front aspect with radiators beneath.
Bathroom - Recently updated comprising; straight panelled bath with shower and screen over, vanity housed wash hand basin and push flush WC. Tiled to three walls with a central heated towel warmer, shaver point, extractor, down lighters and a 'Velux' skylight.
Exterior - To the front is an open garden laid to lawn with a block-paved driveway accessing the single integrated garage. The rear garden is of a good size and well enclosed having planters and mainly laid to lawn with flagged patio.
Important information
Property Ref: 59037_32849803
Similar Properties
3 Bedroom Detached House | £295,000
***LARGE EXTENDED FAMILY HOME. MODERN FITTED KITCHEN. MASTER WITH EN-SUITE.***Hidden and tucked away is this charming st...
Cricketers Way, Sherburn In Elmet, Leeds
3 Bedroom Detached House | Guide Price £280,000
***STUNNING FINISH THROUGHOUT. READY TO MOVE IN. AMPLE PARKING. EASY ACCESS TO AMENITIES.***Guide price £280,000 - £290,...
Braeburn Road, Sherburn In Elmet, Leeds
3 Bedroom Detached House | £280,000
***POPULAR LOCATION * ENVIABLE CUL-DE-SAC POSITION * LARGE WELL ENCLOSED GARDEN * EN-SUITE.***Set on this popular reside...
Moorland Way, Sherburn In Elmet, Leeds
4 Bedroom Semi-Detached House | £325,000
***EXCEPTIONAL FAMILY HOME * SUPERB GARDEN IDEAL FOR ENTERTAINING * FOUR DOUBLE BEDROOMS.***This immaculate family sized...
Braeburn Road, Sherburn In Elmet, Leeds
4 Bedroom Detached House | £339,950
***SUPERB FAMILY HOME * WELL PRESENTED THROUGHOUT * LANDSCAPED GARDEN. ***Situated in a sought-after area with excellent...
4 Bedroom Semi-Detached House | £350,000
***STUNNING FAMILY HOME. SOUGHT AFTER VILLAGE LOCATION. SUPERBLY PRESENTED.*** Set in the popular village and conservati...
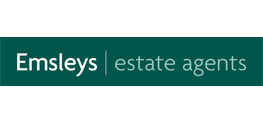
Emsleys Estate Agents (Sherburn-in-Elmet)
4 Wolsey Parade, Sherburn-in-Elmet, Leeds, LS25 6BQ
How much is your home worth?
Use our short form to request a valuation of your property.
Request a Valuation
