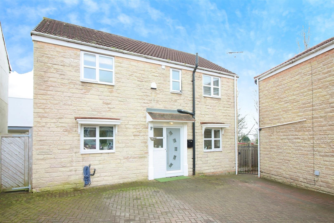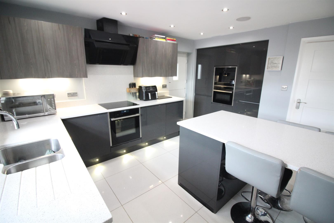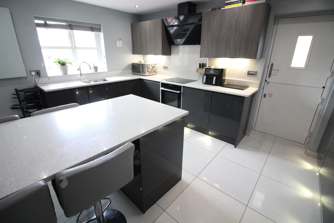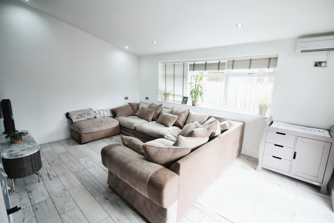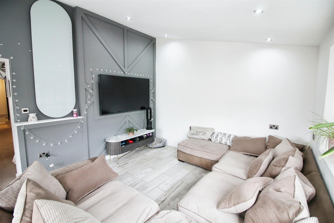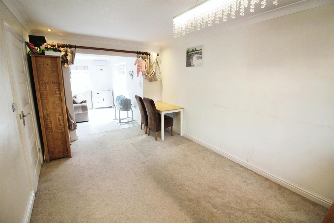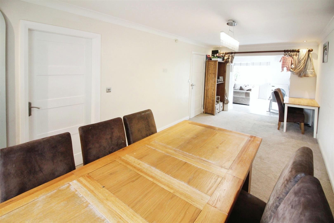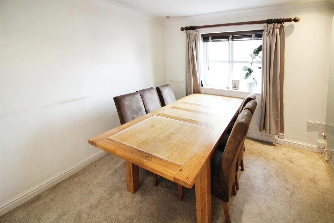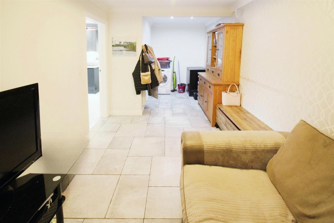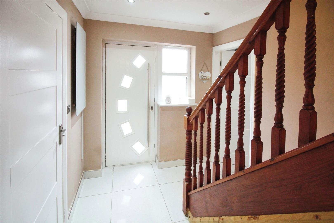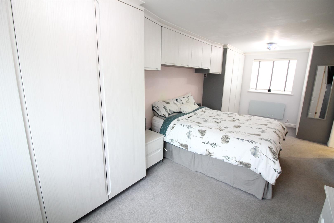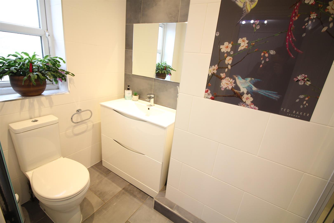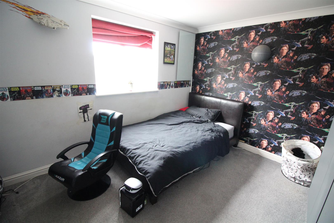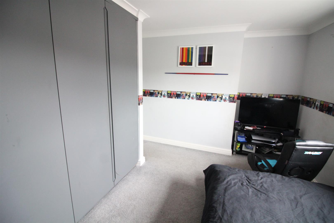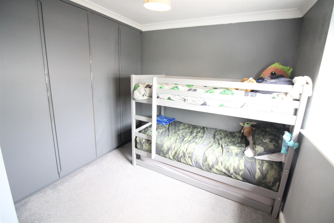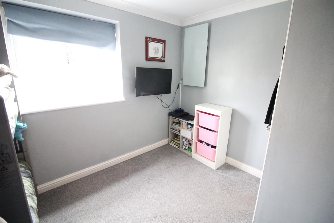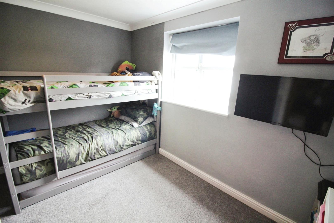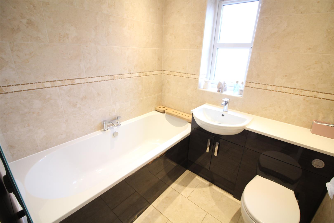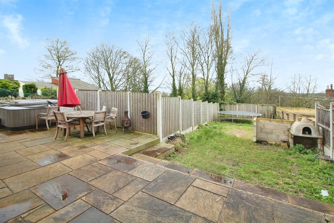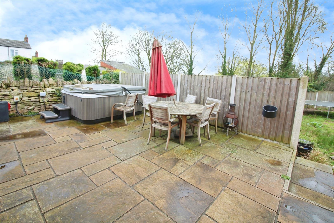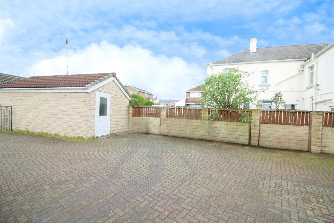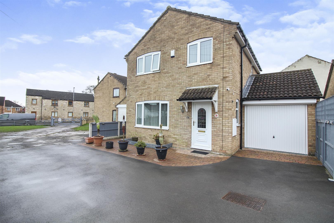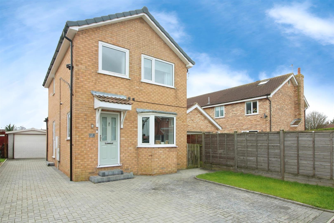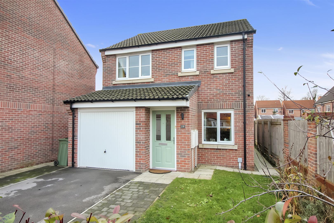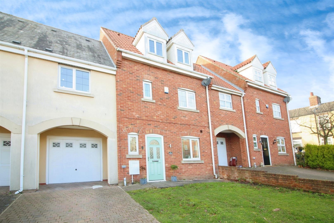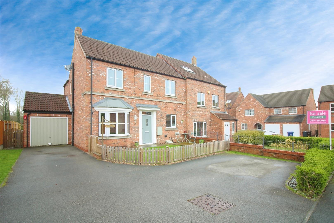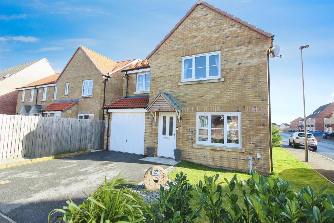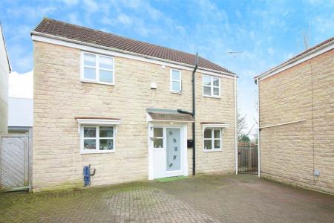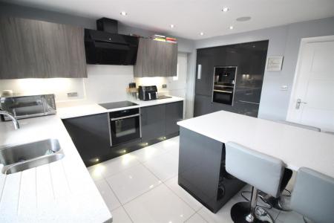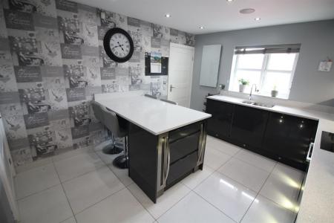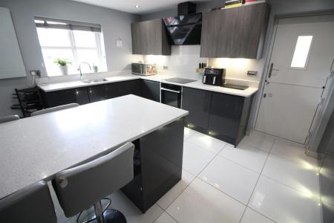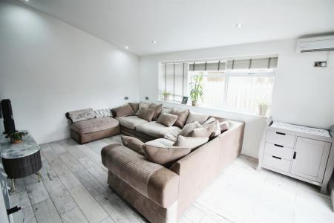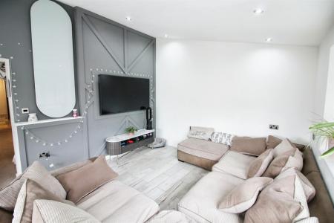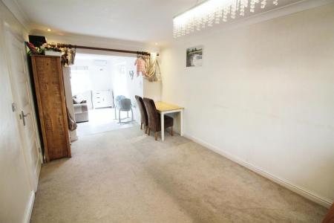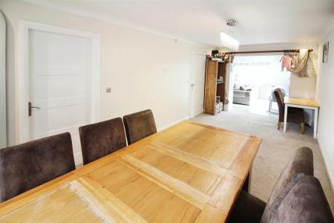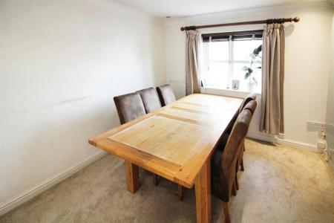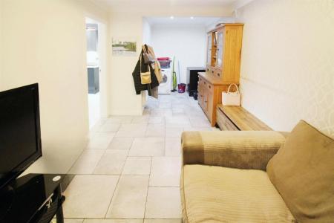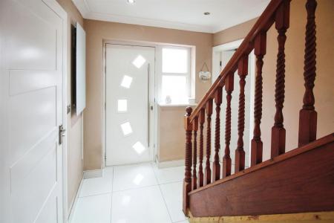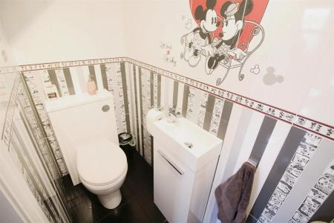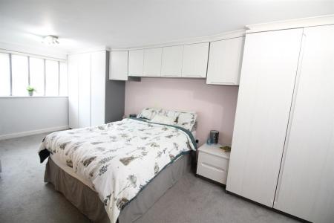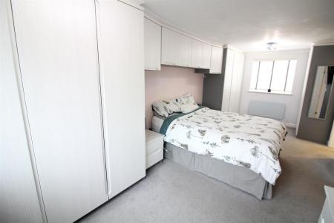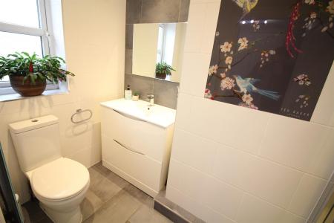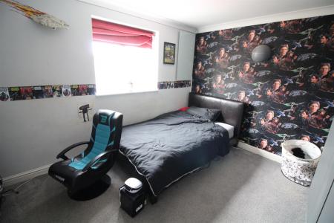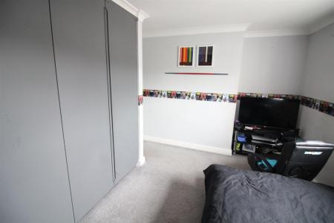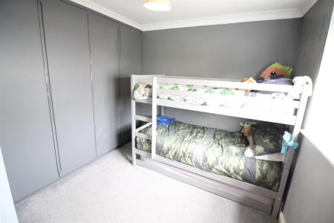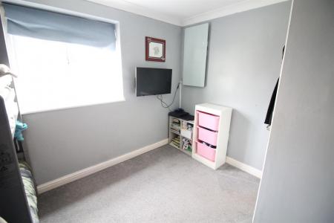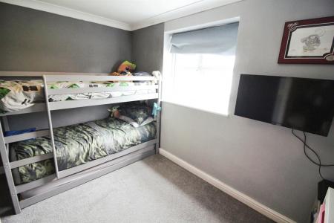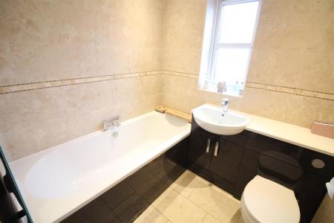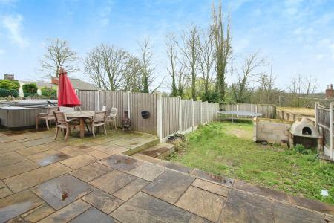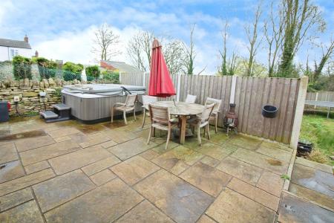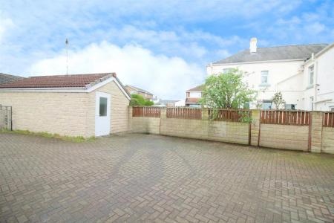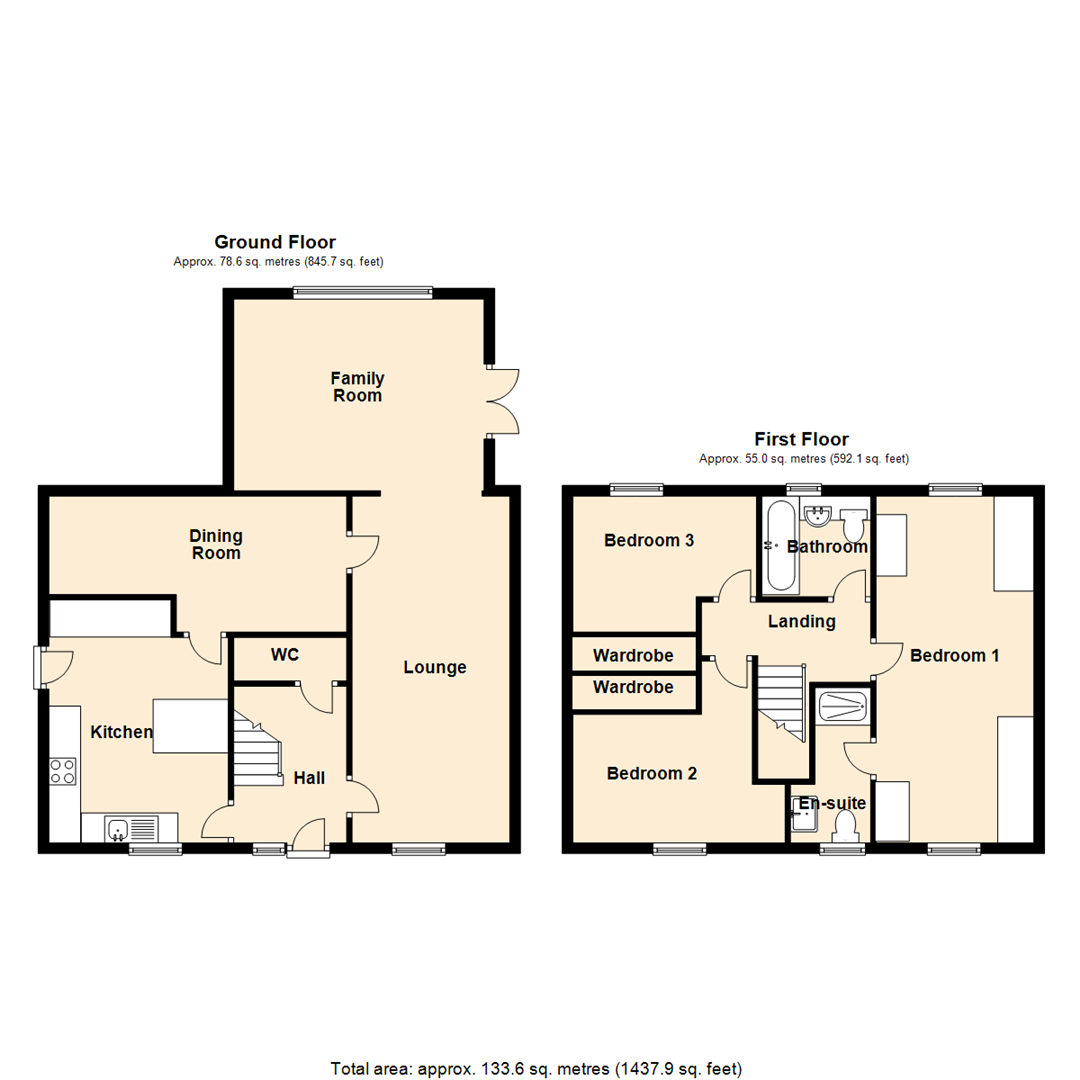- EXTENDED FAMILY HOME
- THREE RECEPTION ROOMS
- SOLAR PANELS
- AMPLE PARKING, GARDEN & GARAGE CONVERSION
- MODERN FITTED KITCHEN WITH ISLAND
- EN-SUITE TO MASTER
- Council Tax Band D
- EPC Rating D
3 Bedroom Detached House for sale in Brotherton Knottingley
***LARGE EXTENDED FAMILY HOME. MODERN FITTED KITCHEN. MASTER WITH EN-SUITE.***
Hidden and tucked away is this charming stone detached family home, featuring three reception rooms, which provide ample space for entertaining guests or relaxing with the family.
The property comprises; a modern kitchen equipped with a kitchen island, modern appliances and elegant quartz worktops, ideal for culinary enthusiasts. The first reception room offers a unique double aspect, allowing natural light to flood the space, creating a warm and inviting ambiance. The third reception room provides easy access to the garden, perfect for enjoying outdoor activities or al fresco dining during the warmer months.
With three bedrooms and two bathrooms, this home offers comfortable living arrangements for a growing family or those seeking additional space. Unique features such as an open-plan layout, parking facilities, solar panels which are owned, and infrared electric heating further enhance the appeal of this residence.
PVCu double-glazed with a separate garage converted to a office/gym and additional garden space currently a blank canvass to work your green fingers over. There is a plumbed-in hot tub which is included in the sale.
Don't miss this opportunity to make this property your new home. Contact us today to arrange a viewing and explore the potential of this delightful property.
Ground Floor -
Hall - Composite double-glazed door, PVCu double-glazed window, tiled flooring, wall mounted infra-red electric heater, stairs to the first floor landing and doors to the WC, kitchen and lounge.
Wc - Two piece suite comprising; a low-level WC and wall mounted wash hand basin with part tiled walls.
Kitchen - 4.54m x 3.35m (14'11" x 11'0") - Contemporary style kitchen, having matching high and low level storage units with quartz work surfaces and complementary tiled splashback, stainless steel sink with drainer and central instant hot water mixer tap. Integrated appliances including a four ring induction hob with extractor hood, double oven, coffee machine, washing machine, fridge, freezer and dishwasher. Breakfast bar with additional storage shelves and drawers, wall mounted infra-red electric heater, PVCu double-glazed window to the front aspect and a side access door.
Dining Room - 2.54m x 5.56m (8'4" x 18'3") - A good size room, having coving to the ceiling, a wall mounted infra-red electric heater and doors leading to the kitchen and lounge.
Lounge - 6.55m x 2.92m (21'6" x 9'7") - Dual aspect room with a PVCu double-glazed window to the front aspect, open recess through into the family room, wall mounted infra-red electric heater and a TV point.
Family Room - 3.58m x 4.85m (11'9" x 15'11") - PVCu double-glazed windows to the rear aspect, French doors to the garden, wall mounted electric infra-red heater and a TV point.
First Floor -
Landing - Loft access and doors to rooms.
Bedroom 1 - 6.53m x 2.90m (21'5" x 9'6") - PVCu double-glazed windows to both front and rear aspects, coving to the ceiling, wall mounted infra-red electric heater and door leading to the en-suite.
En-Suite - Having a white three piece suite comprising; thermostatic shower, pedestal wash hand basin and low-level WC. PVCu double-glazed window to the front aspect, shaving point, wall mounted infra red electric heater, part tiled walls and an extractor fan.
Bedroom 2 - 2.54m x 3.49m (8'4" x 11'5") - PVCu double-glazed window to the front aspect with a wall mounted infra-red electric heater, coving to the ceiling and a fitted wardrobe.
Bedroom 3 - 2.54m x 3.40m (8'4" x 11'2") - PVCu double-glazed window to the rear aspect with a wall mounted infra-red electric heater, coving to the ceiling and a fitted wardrobe.
Bathroom - A bright and modern white three piece suite comprising; a panelled bath, pedestal wash hand basin and low-level WC. PVCu double-glazed window, extractor fan, coving to the ceiling, part tiled walls and a wall mounted infra-red electric heater.
Exterior - Shared access to the front having multiple off-street parking spaces with a double block-paved driveway and access to a former detached garage converted to an office/gym. To the rear is a low maintenance garden with raised borders, incorporating mature shrubs and bushes, a large additional garden area, which requires some maintenance, stone wall and timber fencing boundaries. There is a plumbed-in hot tub which is included in the sale.
Important information
Property Ref: 59037_32979756
Similar Properties
Cricketers Way, Sherburn In Elmet, Leeds
3 Bedroom Detached House | Guide Price £280,000
***STUNNING FINISH THROUGHOUT. READY TO MOVE IN. AMPLE PARKING. EASY ACCESS TO AMENITIES.***Guide price £280,000 - £290,...
Pinfold Garth, Sherburn In Elmet, Leeds
3 Bedroom Detached House | Offers Over £280,000
***STUNNING THROUGHOUT. MODERN KITCHEN & BATHROOM. OPEN-PLAN LIVING SPACE.***This charming property boasts two cosy rece...
Braeburn Road, Sherburn In Elmet, Leeds
3 Bedroom Detached House | £280,000
***POPULAR LOCATION * ENVIABLE CUL-DE-SAC POSITION * LARGE WELL ENCLOSED GARDEN * EN-SUITE.***Set on this popular reside...
Hall Garth Mews, Sherburn In Elmet, Leeds
4 Bedroom Townhouse | £300,000
***CUL-DE-SAC LOCATION. MODERN UPDATED KITCHEN & BATHROOM. LARGE FAMILY HOME.***A stunning terraced property in good con...
Moorland Way, Sherburn In Elmet, Leeds
4 Bedroom Semi-Detached House | £325,000
***EXCEPTIONAL FAMILY HOME * SUPERB GARDEN IDEAL FOR ENTERTAINING * FOUR DOUBLE BEDROOMS.***This immaculate family sized...
Braeburn Road, Sherburn In Elmet, Leeds
4 Bedroom Detached House | £339,950
***SUPERB FAMILY HOME * WELL PRESENTED THROUGHOUT * LANDSCAPED GARDEN. ***Situated in a sought-after area with excellent...
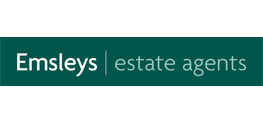
Emsleys Estate Agents (Sherburn-in-Elmet)
4 Wolsey Parade, Sherburn-in-Elmet, Leeds, LS25 6BQ
How much is your home worth?
Use our short form to request a valuation of your property.
Request a Valuation
