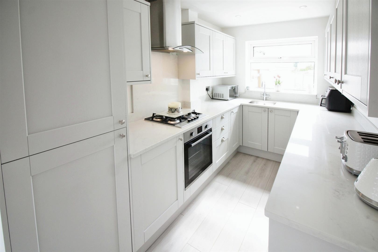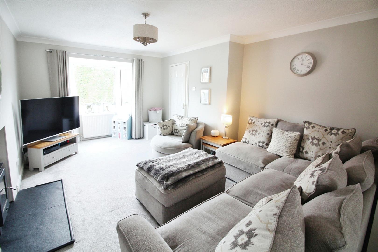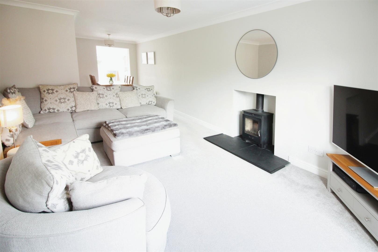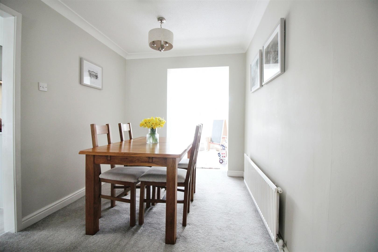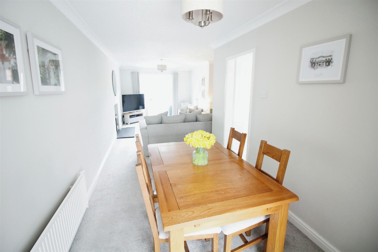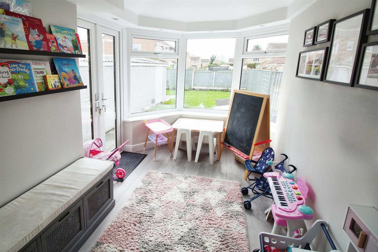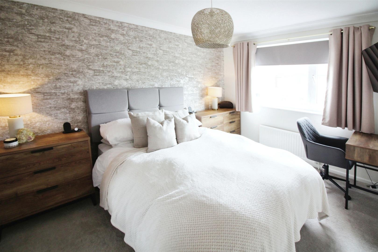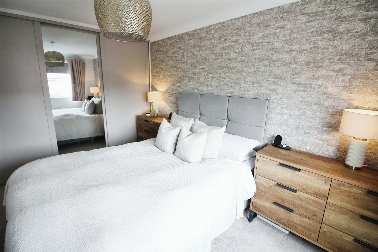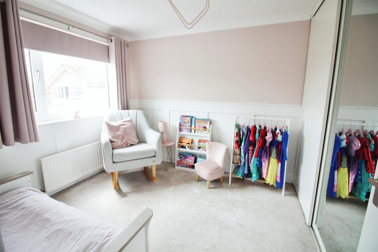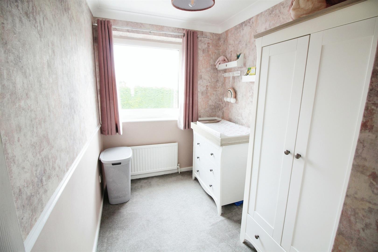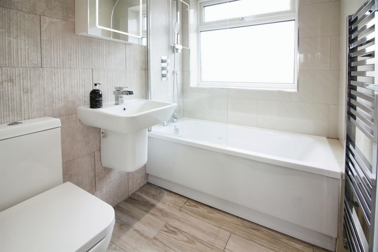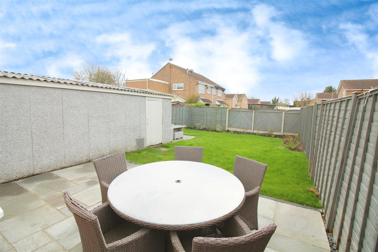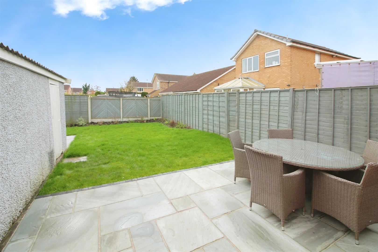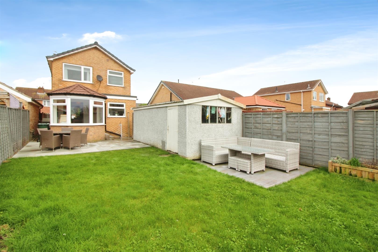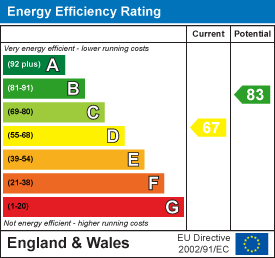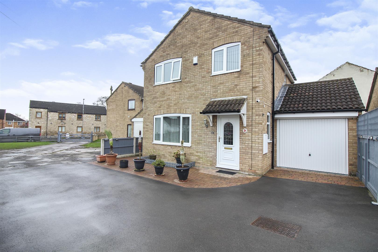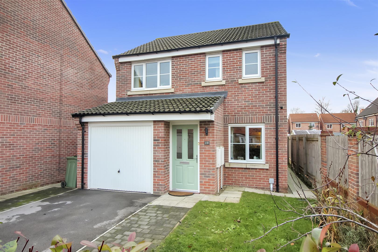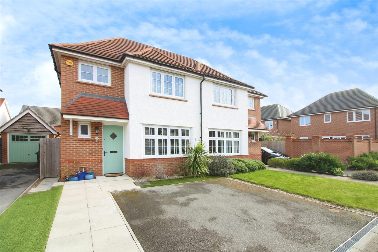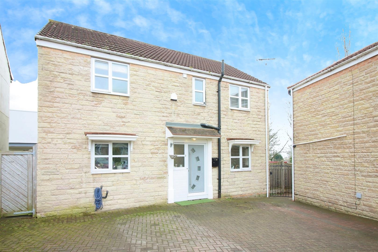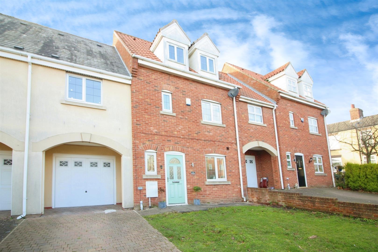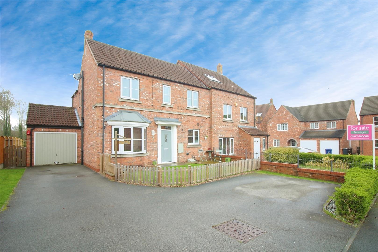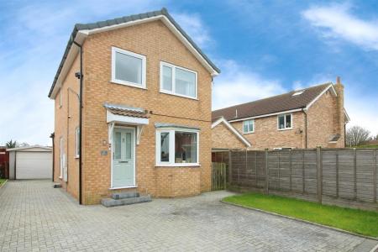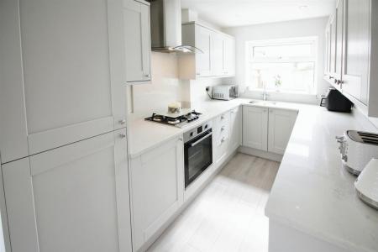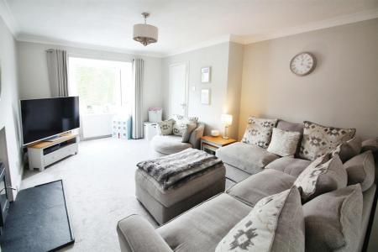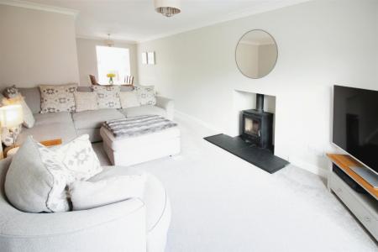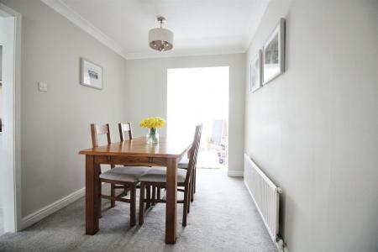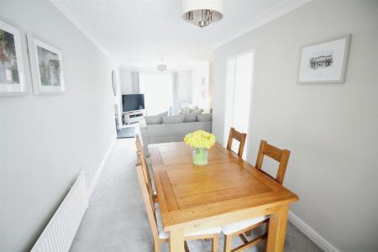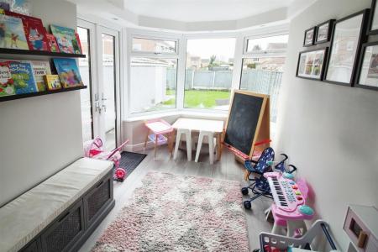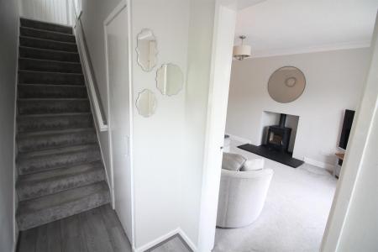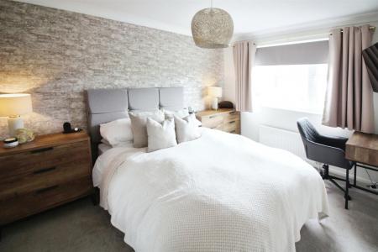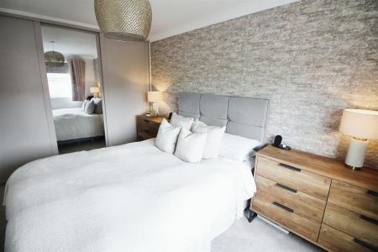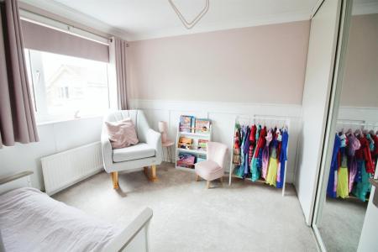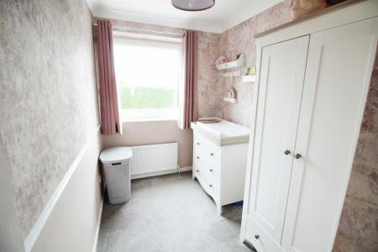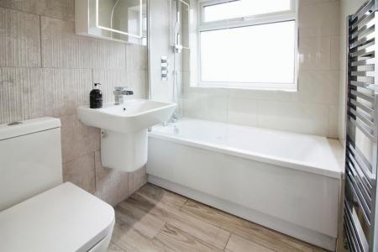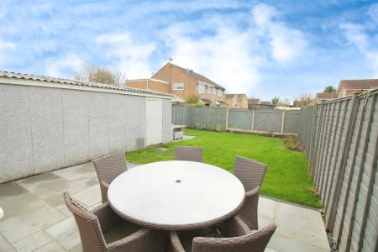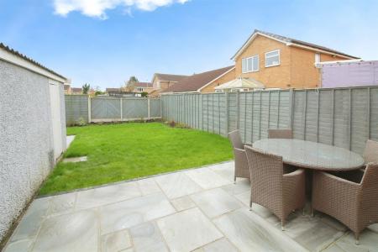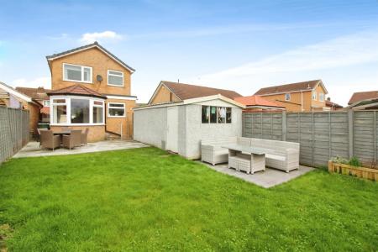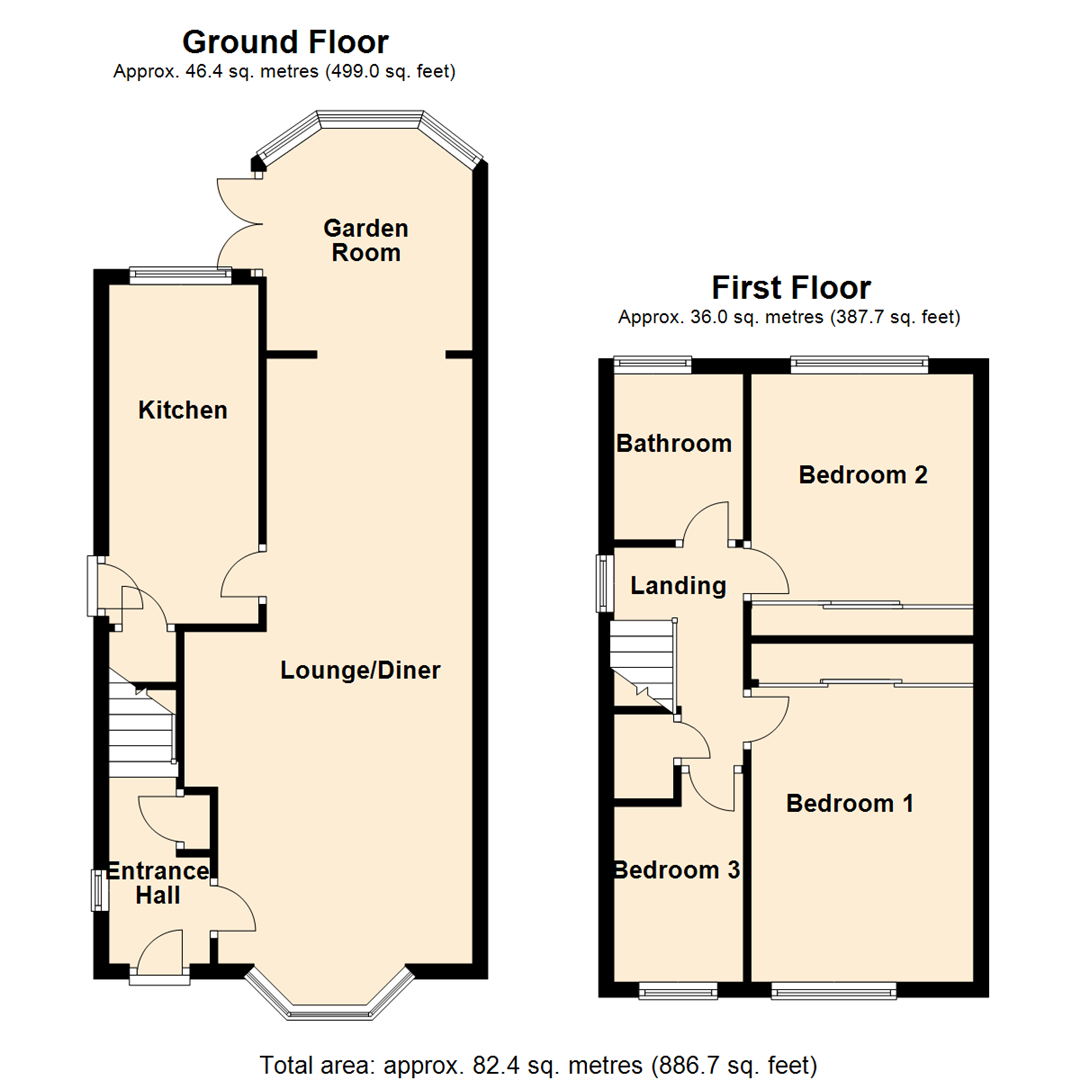- STUNNING FAMILY HOME
- LARGE ENCLOSED GARDEN
- PARKING FOR FOUR CARS & SINGLE GARAGE
- MODERN FITTED KITCHEN & BATHROOM
- OPEN-PLAN LIVING/DINING & GARDEN ROOM
- CLOSE TO AMENITIES
- Council Tax Band C
- EPC Rating D
3 Bedroom Detached House for sale in Leeds
***STUNNING THROUGHOUT. MODERN KITCHEN & BATHROOM. OPEN-PLAN LIVING SPACE.***
This charming property boasts two cosy reception rooms, one of which features a beautiful fireplace with wood burner, creating a warm and inviting atmosphere for you and your loved ones to relax in.
The open-plan design of the second reception room offers a lovely garden view and direct access to the outdoor space, allowing you to seamlessly blend indoor and outdoor living. A well-equipped modern kitchen is ready to inspire your inner chef and cater to your culinary needs. Upstairs you are greeted by three welcoming bedrooms, with two having fitted wardrobes and a modern bathroom. Having PVCu double-glazing, gas central heating with mains water and drainage.
Outside, you will find a garage and parking for your convenience with space for four cars, as well as a delightful garden where you can enjoy the fresh air and perhaps even cultivate your green thumb.
Located in a vibrant community with nearby schools and local amenities, this property offers the perfect balance of tranquility and convenience. Don't miss out on the opportunity to make this lovely house your new home!
Ground Floor -
Entrance Hall - Composite double-glazed entrance door, PVCu double-glazed window to the side elevation, central heating radiator, cupboard for storage, stairs leading up to the first floor accommodation and doors leading to the lounge/diner.
Lounge/Diner - 8.61m x 3.53m (28'3" x 11'7") - PVCu double-glazed bay-style window to the front elevation, two central heating radiators, open fireplace with a wood burner underneath and tiled hearth and open recess leading into the garden room and a door to the kitchen.
Garden Room - PVCu double-glazed windows to the rear elevation and PVCu double-glazed French doors leading out to the rear.
Kitchen - 4.50m x 2.06m (14'9" x 6'9") - Comprising wall and base units in a grey shaker-style finish with square edge quartz worktops with matching upstand and splashbacks. Inset stainless steel sink with chrome taps over, electric oven with a four ring gas hob and an extractor fan over, integral dishwasher, integral fridge/freezer and space and plumbing for a washing machine. Cupboard with power which has space for a dryer, spotlights to the ceiling, PVCu double-glazed window to the rear elevation and a PVCu double-glazed door leading to the outside.
First Floor -
Landing - PVCu double-glazed window to the side aspect, doors to rooms, coving to the ceiling, loft hatch and a cupboard.
Bedroom 1 - 3.86m x 2.72m (12'8" x 8'11") - PVCu double-glazed window to the front aspect with a radiator beneath, coving to the ceiling and fitted wardrobes to one wall.
Bedroom 2 - 2.92m x 2.72m (9'7" x 8'11") - PVCu double-glazed window to the rear aspect with a radiator beneath, part panelling to walls, coving to the ceiling and fitted wardrobes to one wall.
Bedroom 3 - 2.39m x 1.78m (7'10" x 5'10") - PVCu double-glazed window to the front aspect with a radiator beneath and coving to the ceiling.
Bathroom - Having a white suite comprising; WC, half pedestal hand basin with waterfall chrome tap over, straight panelled bath with waterfall main shower head and smaller shower attachment with a glass shower screen, fully tiled floor to ceiling, LED vanity unit to the wall, spotlights to the ceiling, chrome heated towel rail and a PVCu frosted double-glazed window to the rear elevation.
Exterior - Having a pedestrian walkway giving access to the entrance and to the wood pedestrian gate to the right hand side of the property, a block-paved driveway to the left hand side of the property giving access to the garage and rear with parking for four cars, perimeter hedging to the front, decorative stones to the front, perimeter fencing to the right hand side and the rest is mainly laid to lawn.
The rear is well enclosed, superb in size and can be accessed through the wood gate next to the garage, through the wood gate at the front of the property and through the PVCu double-glazed French doors in the conservatory where you will step out onto a paved area with space for seating, a dwarf wall with steps leading to the lower section of the garden where there are mature shrubs to the right hand side, a wood door giving access to the garage, decorative stones to the rear, decking which has space for further seating, perimeter wood fencing to all three sides and the rest is mainly laid to lawn.
Important information
Property Ref: 59037_32962109
Similar Properties
Cricketers Way, Sherburn In Elmet, Leeds
3 Bedroom Detached House | Guide Price £280,000
***STUNNING FINISH THROUGHOUT. READY TO MOVE IN. AMPLE PARKING. EASY ACCESS TO AMENITIES.***Guide price £280,000 - £290,...
Braeburn Road, Sherburn In Elmet, Leeds
3 Bedroom Detached House | £280,000
***POPULAR LOCATION * ENVIABLE CUL-DE-SAC POSITION * LARGE WELL ENCLOSED GARDEN * EN-SUITE.***Set on this popular reside...
Bramley Fold, Sherburn In Elmet, Leeds
3 Bedroom Semi-Detached House | Guide Price £280,000
***CUL-DE-SAC LOCATION. LANDSCAPED ENCLOSED GARDEN. CLOSE TO AMENITIES.***Guide price £280,000 - £285,000.Situated in an...
3 Bedroom Detached House | £295,000
***LARGE EXTENDED FAMILY HOME. MODERN FITTED KITCHEN. MASTER WITH EN-SUITE.***Hidden and tucked away is this charming st...
Hall Garth Mews, Sherburn In Elmet, Leeds
4 Bedroom Townhouse | £300,000
***CUL-DE-SAC LOCATION. MODERN UPDATED KITCHEN & BATHROOM. LARGE FAMILY HOME.***A stunning terraced property in good con...
Moorland Way, Sherburn In Elmet, Leeds
4 Bedroom Semi-Detached House | £325,000
***EXCEPTIONAL FAMILY HOME * SUPERB GARDEN IDEAL FOR ENTERTAINING * FOUR DOUBLE BEDROOMS.***This immaculate family sized...
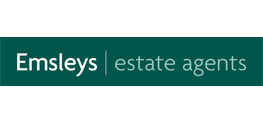
Emsleys Estate Agents (Sherburn-in-Elmet)
4 Wolsey Parade, Sherburn-in-Elmet, Leeds, LS25 6BQ
How much is your home worth?
Use our short form to request a valuation of your property.
Request a Valuation

