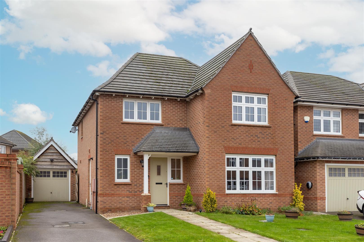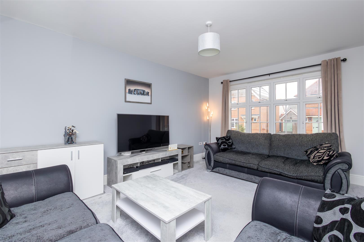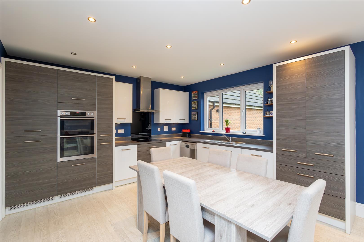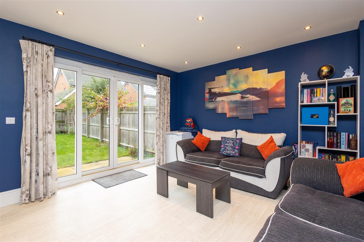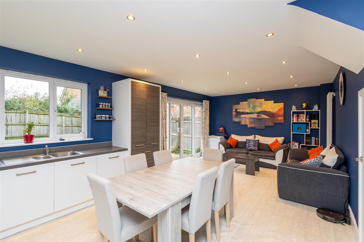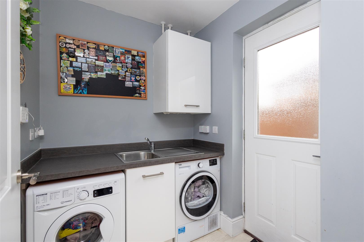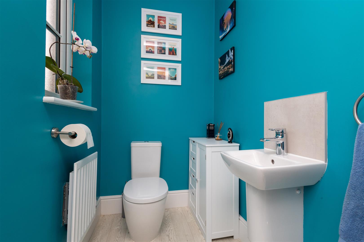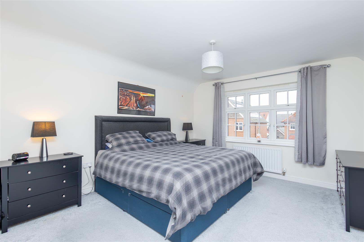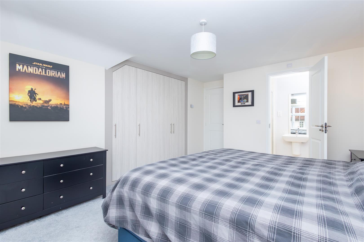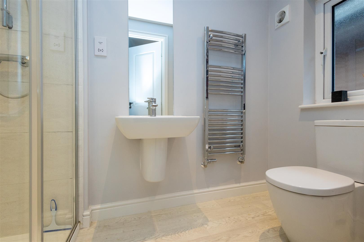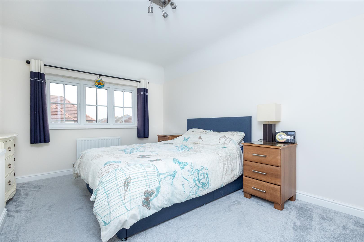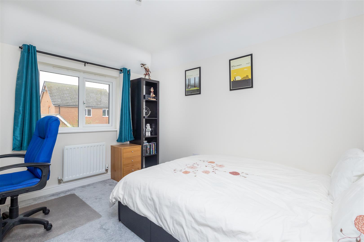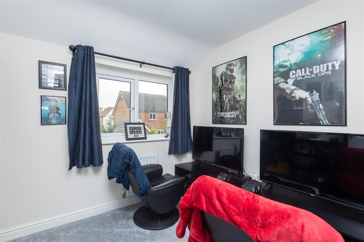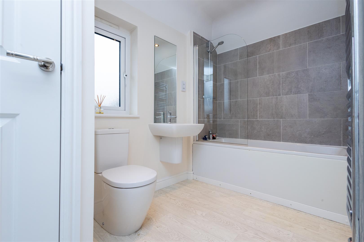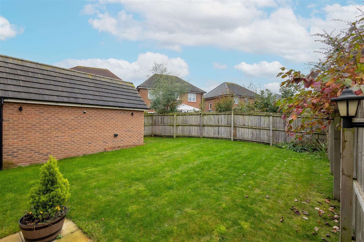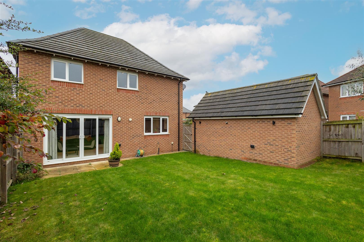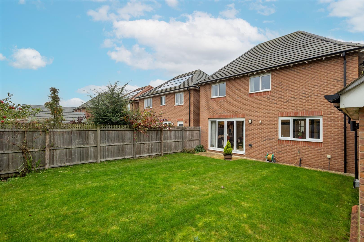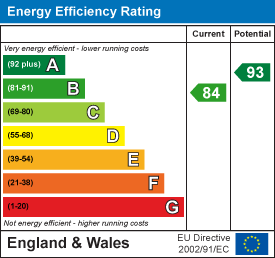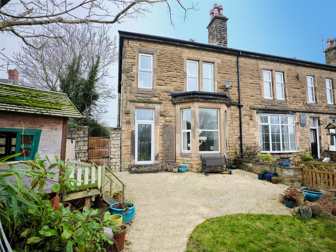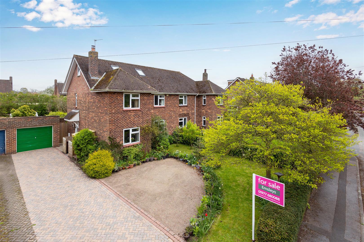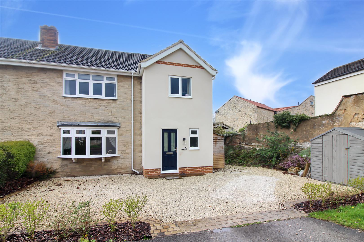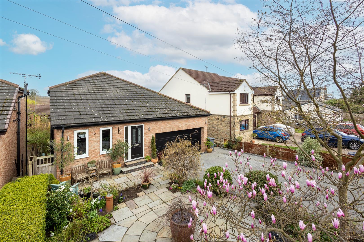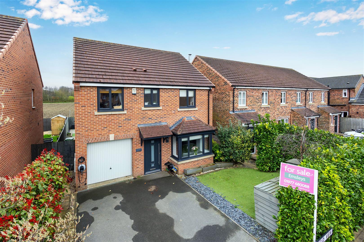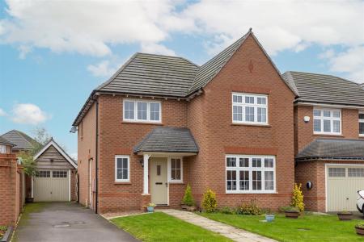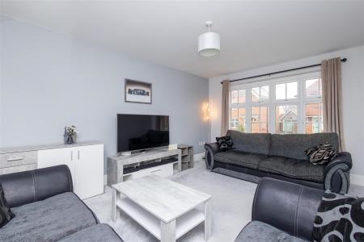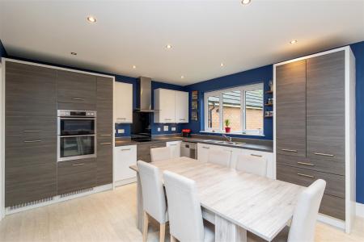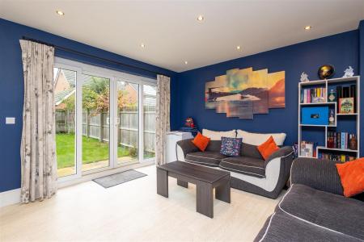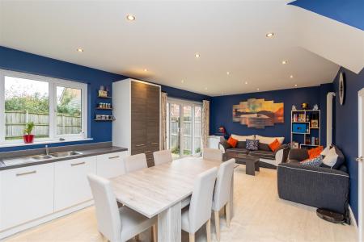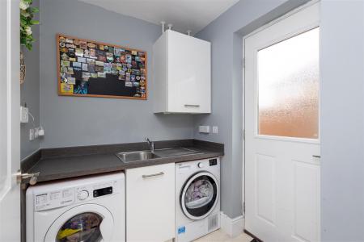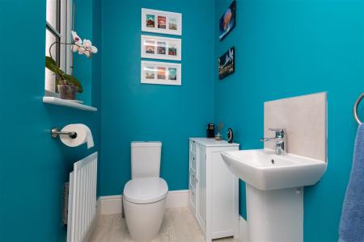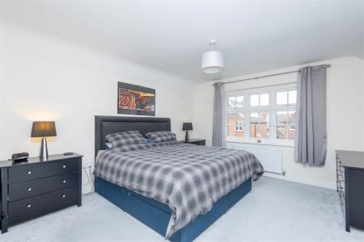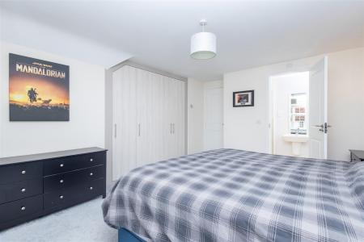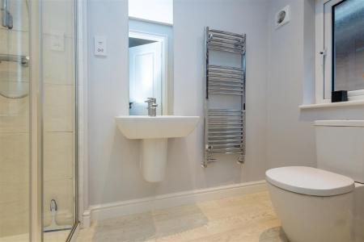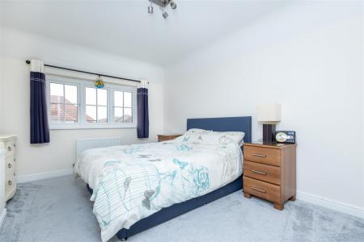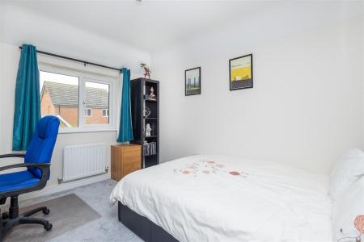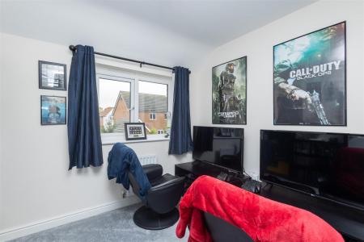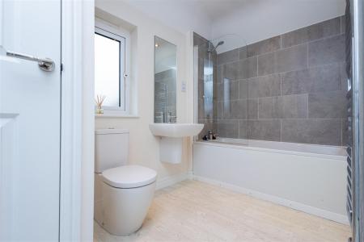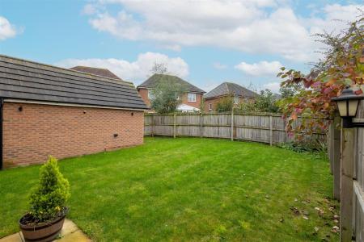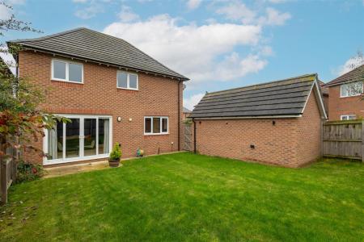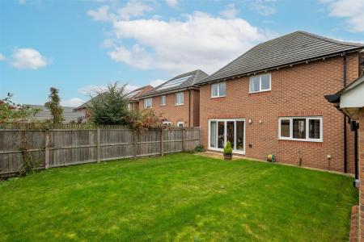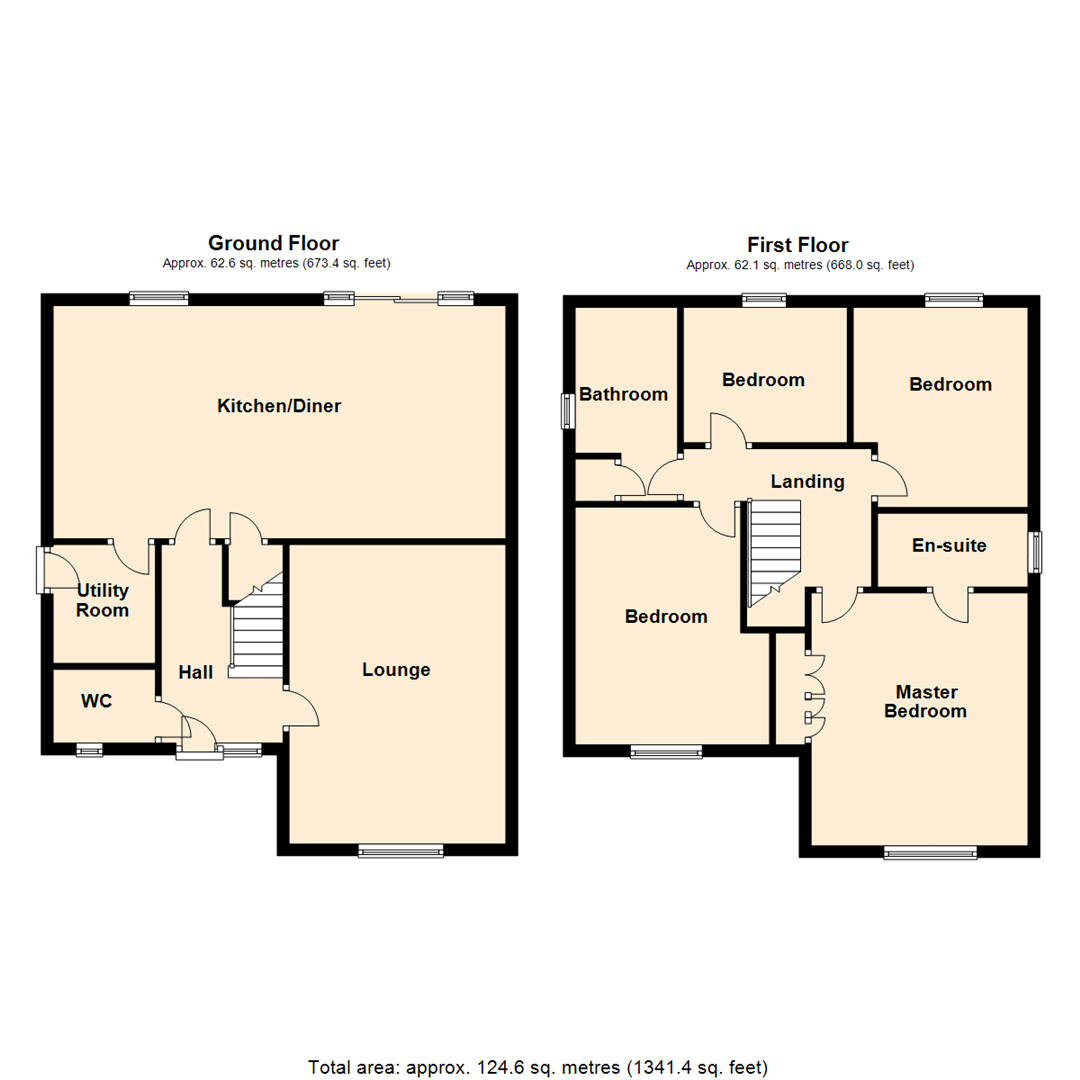- SUPERBLY PRESENTED
- TUCKED AWAY LOCATION
- WEST-FACING GARDEN
- MASTER WITH EN-SUITE
- UTILITY ROOM & WC
- AMPLE DRIVE & SINGLE DETACHED GARAGE
- Council Tax Band E
- EPC Rating B
4 Bedroom Detached House for sale in Leeds
***STUNNING FAMILY HOME. SUPERB PLOT. TUCKED AWAY POSITION. CLOSE TO AMENITIES. OFFERED WITH NO UPWARD CHAIN ***
Guide price £400,000 - £410,000.
A lovely family home which comprises to the ground floor; WC, lounge, spacious open-plan kitchen, dining and living area and a separate utility room off the kitchen. The first-floor landing leads to four bedrooms. The spacious master bedroom has fitted wardrobes with an en-suite shower room comprising; shower cubicle, vanity wash basin and a low flush WC. The family bathroom has a fitted three-piece white suite comprising; rectangular panelled bath with shower over and side screen, vanity wash and a low flush WC. The property has PVCu double-glazing throughout and gas central heating. Externally the property has a long driveway which provides ample off-road parking and leads to a detached garage which has a pitched roof, up and over door, power and lighting. The front garden is lawned with a small flower bed at the top. A timber gate provides access to the fully enclosed rear garden which is of a good size and is mainly lawned with a paved patio area.
Easy access to amenities and motorway links. Call now 24 hours a day, 7 days a week to arrange your viewing.
Ground Floor -
Hall - Composite double-glazed entrance door, PVCu double-glazed frosted window, radiator, doors to rooms and stairs to the first floor.
Wc - Half pedestal wash hand basin, push flush WC, radiator and a PVCu double-glazed frosted window.
Kitchen/Diner - 3.94m x 7.65m (12'11" x 25'1") - Boasting a range of integrated appliances to include an electric hob with extractor over, eye-level electric double oven, integrated fridge and freezer and plumbing for a dishwasher. Storage cupboard, down lighters to the ceiling, double panel central heating radiator, contemporary floor to ceiling radiator and a door to the utility room. From the living area there are PVCu double-glazed sliding doors leading to the rear garden.
Utility Room - 2.01m x 1.73m (6'7" x 5'8") - Matching units and work surface, plumbing for a washing machine and space for a tumble dryer, radiator, down lighters to the ceiling, extractor, boiler concealed in a unit and a double-glazed door to the side aspect.
Lounge - 5.05m x 3.63m (16'7" x 11'11") - PVCu double-glazed window to the front aspect and a radiator.
First Floor -
Landing - Doors to all rooms, radiator and a loft hatch.
Master Bedroom - 4.22m x 3.58m (13'10" x 11'9") - PVCu double-glazed window to the front aspect, fitted wardrobes, radiator and a door to the en-suite.
En-Suite - Comprising; a large double shower enclosure, push flush WC, half pedestal wash hand basin, chrome central heated towel warmer, down lighters to the ceiling, extractor fan and a PVCu double-glazed frosted window.
Bedroom - 4.01m x 3.30m (13'2" x 10'10") - PVCu double-glazed window to the front aspect with a radiator beneath.
Bedroom - 3.38m x 2.90m (11'1" x 9'6") - PVCu double-glazed window to the rear aspect with a radiator beneath.
Bedroom - 2.29m x 2.77m (7'6" x 9'1") - PVCu double-glazed window with a radiator beneath.
Bathroom - Straight panelled bath with a shower and screen over, half pedestal wash hand basin, push flush WC, chrome central heating towel warmer, down lighters to the ceiling, extractor fan, hot water cylinder cupboard and a PVCu double-glazed frosted window.
Exterior - Externally the property has a long driveway which provides ample off-road parking and leads to a detached garage which has a pitched roof, up-and-over door, power and lighting. The front garden is lawned with a small flower bed at the top and a further tri-angular flower bed. A timber gate provides access to the fully enclosed rear garden which is of a good size and is mainly lawned with a paved patio area offering a good degree of privacy and positioned to get sun late into the evening.
Important information
Property Ref: 59037_32693588
Similar Properties
New Lane, Sherburn In Elmet, Leeds
5 Bedroom End of Terrace House | £400,000
***RARE OPPORTUNITY * BEAUTIFUL FAMILY HOME * LARGE FAMILY GARDEN * PERIOD HOME.***An immaculate end of terrace property...
Little Ings Close, Church Fenton, Tadcaster
4 Bedroom Semi-Detached House | £375,000
***COUNTRYSIDE VIEWS. RARE OPPORTUNITY. LARGE FAMILY HOME. MODERN KITCHEN & BATHROOM.***A rare opportunity has arisen to...
4 Bedroom Semi-Detached House | £350,000
***STUNNING FAMILY HOME. SOUGHT AFTER VILLAGE LOCATION. SUPERBLY PRESENTED.*** Set in the popular village and conservati...
Westfield Lane, South Milford, Leeds
3 Bedroom Detached House | Guide Price £425,000
***DECEPTIVELY LARGE FAMILY HOME - STUNNING LOCATION - SET OVER THREE FLOORS***Guide price £425,000 - £450,000.This well...
Field View, South Milford, Leeds
4 Bedroom Detached House | £439,995
***STUNNING EXTENDED FAMILY HOME. VIEWS TO REAR. OPEN-PLAN KITCHEN/FAMILY/DINING.***This immaculate extended family home...
Baynes Drive, Sherburn In Elmet, Leeds
4 Bedroom Detached House | £450,000
***STUNNING EXTENDED FAMILY HOME. TUCKED AWAY LOCATION. DOUBLE GARAGE. ***An immaculate superbly presented family home e...

Emsleys Estate Agents (Sherburn-in-Elmet)
4 Wolsey Parade, Sherburn-in-Elmet, Leeds, LS25 6BQ
How much is your home worth?
Use our short form to request a valuation of your property.
Request a Valuation
