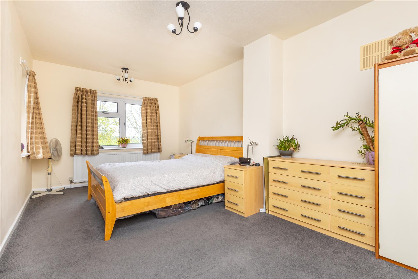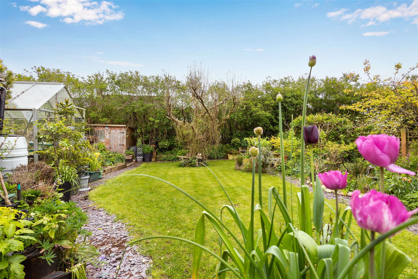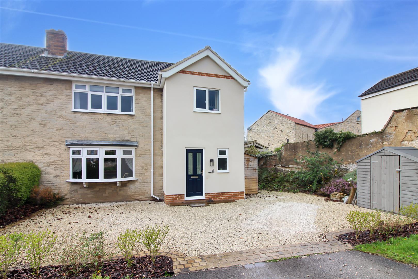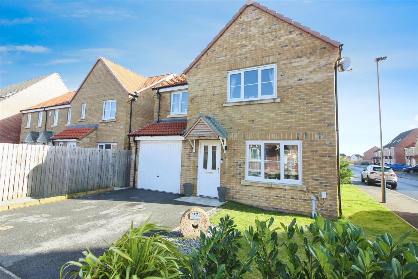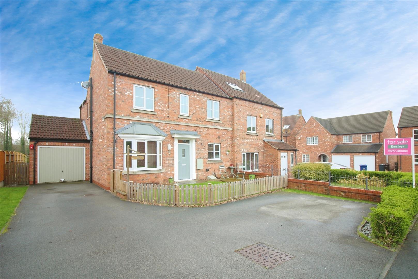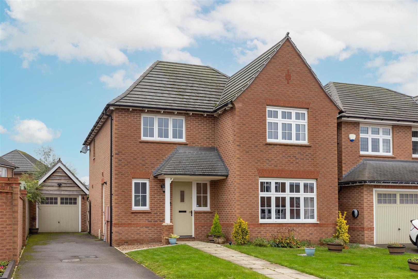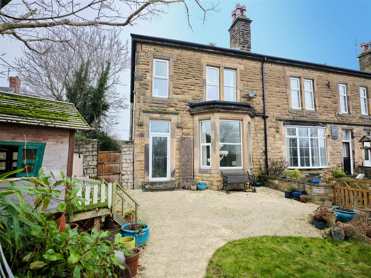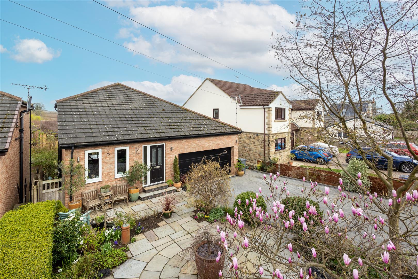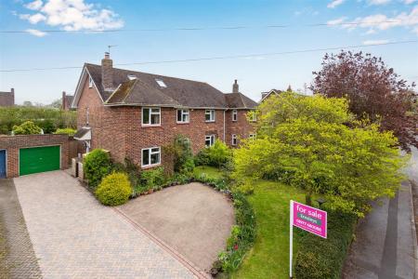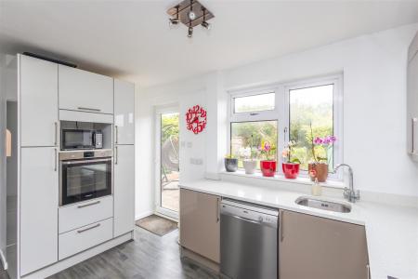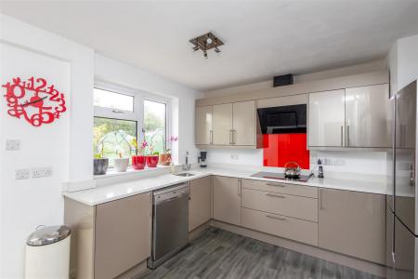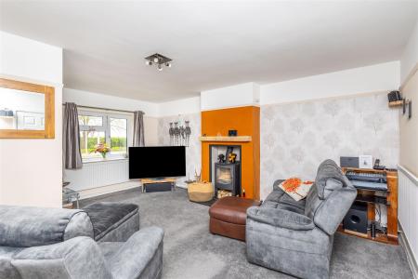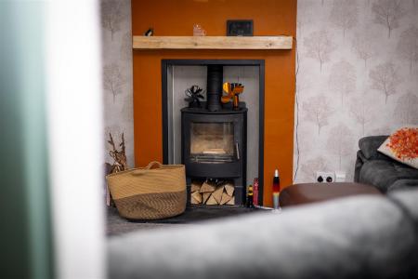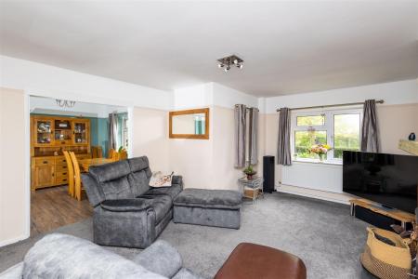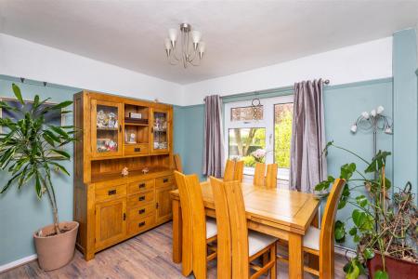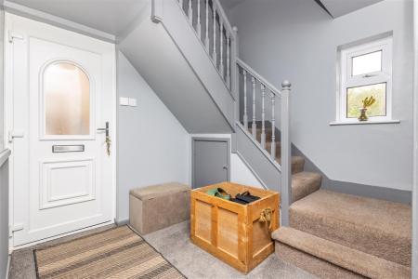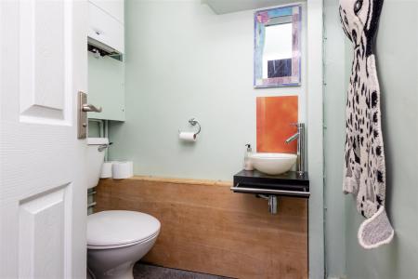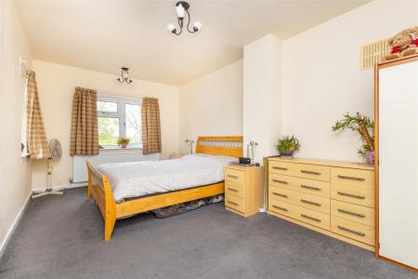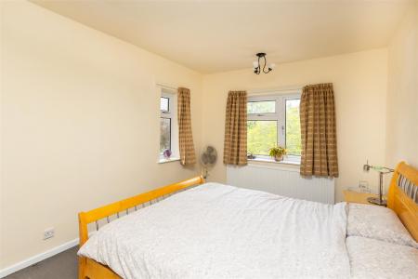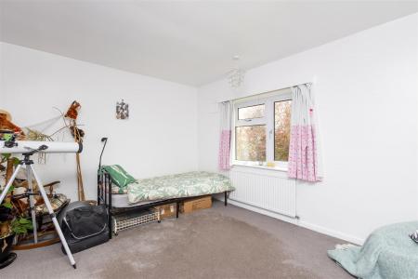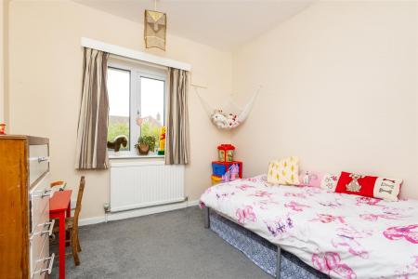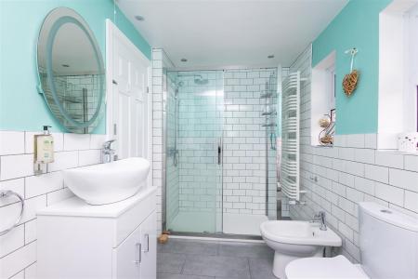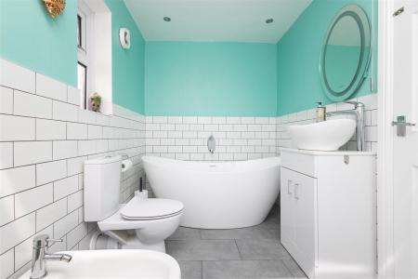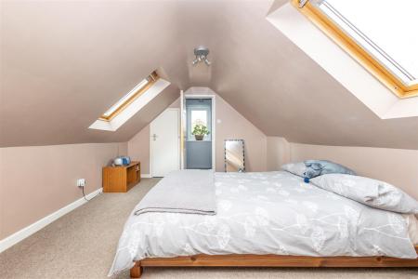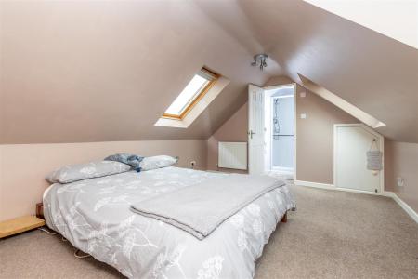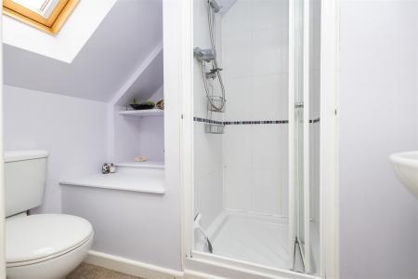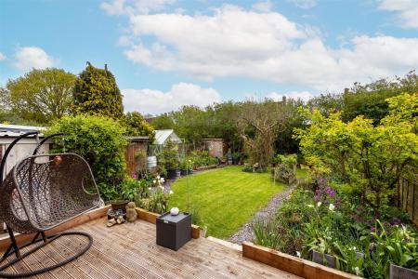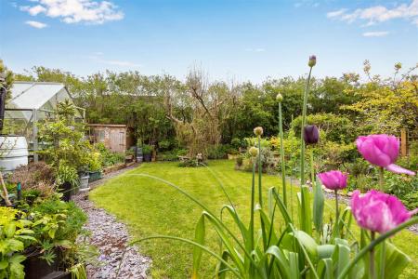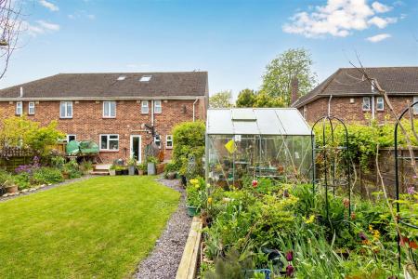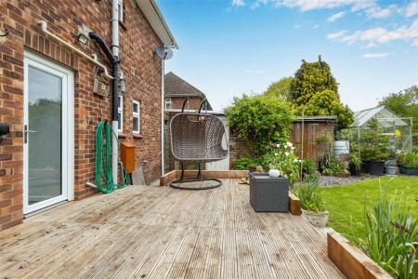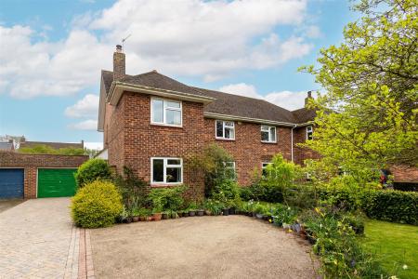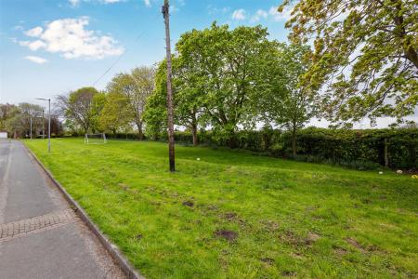- RARE OPPORTUNITY
- MODERN FITTED KITCHEN & BATHROOM
- EN-SUITE & UTILTIY/WC
- AMPLE PARKING & SINGLE GARAGE
- GAS CENTRAL HEATING
- COUNTRYSIDE VIEWS
- Council Tax Band D
- EPC Rating C
4 Bedroom Semi-Detached House for sale in Tadcaster
***COUNTRYSIDE VIEWS. RARE OPPORTUNITY. LARGE FAMILY HOME. MODERN KITCHEN & BATHROOM.***
A rare opportunity has arisen to purchase this well presented family home with outstanding countryside views to the front and set in a pleasant residential location of similar properties. The village itself is well renowned with local amenities such as school, public houses and post office. For those who look to commute via rail the village also benefits from a railway station giving good access to Leeds and York. A splendid example of a neutrally decorated home that balances modernity and comfort. Upon entering, you are greeted by two spacious reception rooms, ideal for entertaining and relaxing. Each room is thoughtfully laid out to create a harmonious living experience.
Offering four good sized bedrooms, the property benefits from gas fired central heating and briefly comprises; spacious welcoming entrance, 'L' shaped lounge opening to a dining room, recently update fitted kitchen and a downstairs WC/utility. Stairs lead to the first floor landing, three bedrooms and an updated modern five piece house bathroom. Stairs then lead to the second floor with a further bedroom and en-suite shower room.
One of the standout features of this property is the charming fireplace with wood burner, adding a rustic touch to the contemporary design. The property also features a single garage and ample parking facilities for four vehicles, offering convenience for homeowners.
Outside, the property boasts a beautiful garden, which serves as an extension of the home, providing an area for relaxation and outdoor entertainment. The property is situated near green spaces, ensuring a serene and tranquil environment.
In every aspect, this property exudes a sense of welcoming homeliness, making it an ideal choice for those looking for a balance of comfort and sophistication in their next home.
Ground Floor -
Hall - PVCu double-glazed entrance door, stairs to the first floor, radiator and doors to the WC, lounge and kitchen.
Wc/Utility - 1.78m x 1.50m (5'10" x 4'11") - Low flush WC, wash hand basin, plumbing for a washing machine, boiler to the wall and a PVCu double-glazed frosted window.
Lounge - 5.41m x 4.37m (17'9" x 14'4") - Focal wood burner, PVCu double-glazed windows to the front and side aspects, two radiators and open recess to the dining room.
Dining Room - 2.00m x 3.33m (6'7" x 10'11") - PVCu double-glazed window to the front aspect, radiator, cupboard and door to the kitchen.
Kitchen - 2.77m x 3.86m (9'1" x 12'8") - Recently updated with a range of high gloss wall and base units, complementary quartz work surfaces with matching upstand. Recessed sink, integrated high level oven, induction hob with an extractor over, plumbing for a dishwasher and space for a large fridge/freezer. Radiator, PVCu double-glazed window to the rear aspect and an entrance door.
First Floor -
Landing - PVCu double-glazed window to the side aspect, stairs to the second floor and doors to rooms.
Bedroom - 5.44m x 3.02m (17'10" x 9'11") - PVCu double-lazed windows to front and side aspects, radiator and a built-in wardrobe.
Bedroom - 3.28m x 4.11m (10'9" x 13'6") - PVCu double-glazed window to the front aspect, radiator and a built-in wardrobe.
Bedroom - 2.77m x 2.72m (9'1" x 8'11") - PVCu double-glazed window to the rear aspect and a radiator.
Bathroom - Recently updated with a large walk-in shower enclosure having sliding door access, bidet, push flush WC, vanity housed wash hand basin and a deep oval bath. Tiling to walls, two PVCu double-glazed frosted windows, down lighters to the ceiling, extractor fan, towel warmer and underfloor heating.
Second Floor -
Landing - PVCu double-glazed window to the side aspect and a door to the bedroom.
Bedroom - 3.38m x 5.18m (11'1" x 17'0") - Three 'Velux' skylights, radiator and storage to the eaves with two cupboards and door to an en-suite.
En-Suite - Single shower enclosure, pedestal wash hand basin, push flush WC, radiator, extractor fan and a 'Velux' skylight.
Exterior - To the front is a lawn with a resin parking area as well as a block-paved drive providing ample parking for four vehicles and access to the single garage. The rear garden is well enclosed and of a good size, mainly lawned with a decked patio, two sheds and a greenhouse.
Agents Notes - There is a management charge on the estate which is reviewed annually and is currently £300 per annum for estate maintenance.
Important information
Property Ref: 59037_33054565
Similar Properties
4 Bedroom Semi-Detached House | £350,000
***STUNNING FAMILY HOME. SOUGHT AFTER VILLAGE LOCATION. SUPERBLY PRESENTED.*** Set in the popular village and conservati...
Braeburn Road, Sherburn In Elmet, Leeds
4 Bedroom Detached House | £339,950
***SUPERB FAMILY HOME * WELL PRESENTED THROUGHOUT * LANDSCAPED GARDEN. ***Situated in a sought-after area with excellent...
Moorland Way, Sherburn In Elmet, Leeds
4 Bedroom Semi-Detached House | £325,000
***EXCEPTIONAL FAMILY HOME * SUPERB GARDEN IDEAL FOR ENTERTAINING * FOUR DOUBLE BEDROOMS.***This immaculate family sized...
Bramley Fold, Sherburn In Elmet, Leeds
4 Bedroom Detached House | £400,000
***STUNNING FAMILY HOME. SUPERB PLOT. TUCKED AWAY POSITION. CLOSE TO AMENITIES. OFFERED WITH NO UPWARD CHAIN ***Guide pr...
New Lane, Sherburn In Elmet, Leeds
5 Bedroom End of Terrace House | £400,000
***RARE OPPORTUNITY * BEAUTIFUL FAMILY HOME * LARGE FAMILY GARDEN * PERIOD HOME.***An immaculate end of terrace property...
Westfield Lane, South Milford, Leeds
3 Bedroom Detached House | Guide Price £425,000
***DECEPTIVELY LARGE FAMILY HOME - STUNNING LOCATION - SET OVER THREE FLOORS***Guide price £425,000 - £450,000.This well...
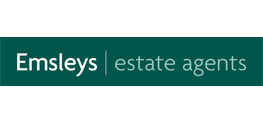
Emsleys Estate Agents (Sherburn-in-Elmet)
4 Wolsey Parade, Sherburn-in-Elmet, Leeds, LS25 6BQ
How much is your home worth?
Use our short form to request a valuation of your property.
Request a Valuation









