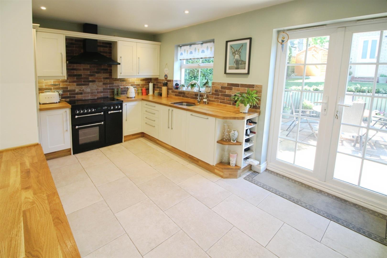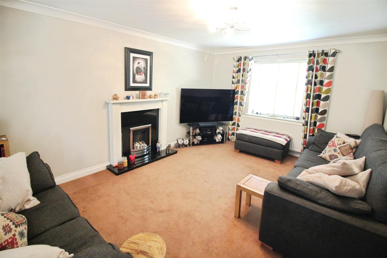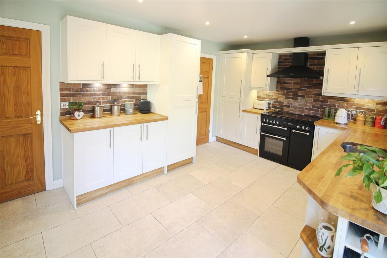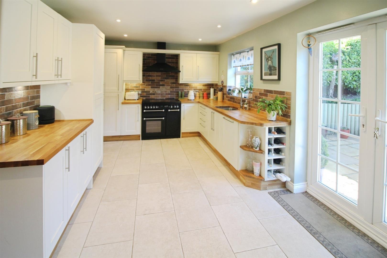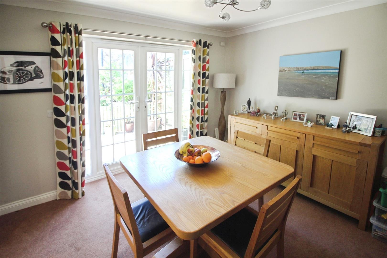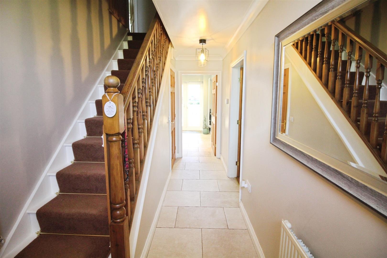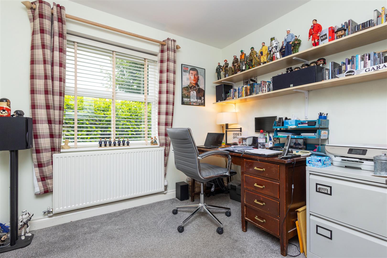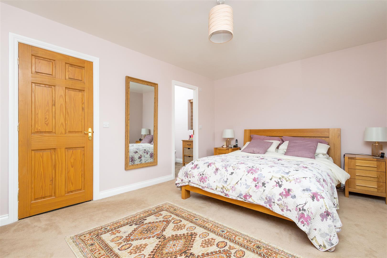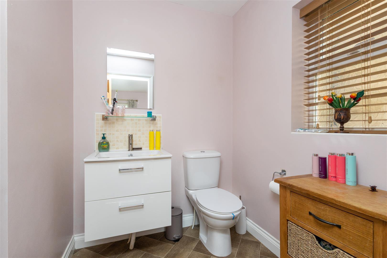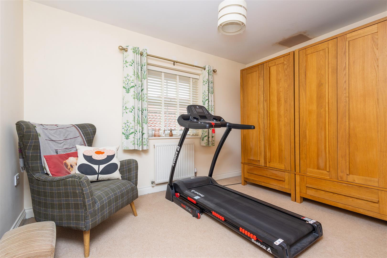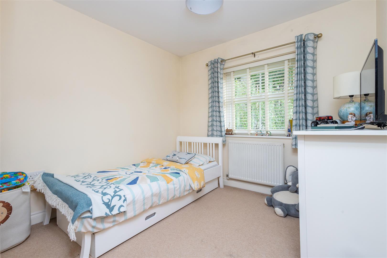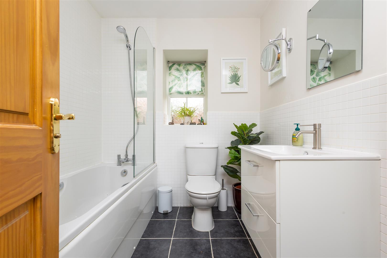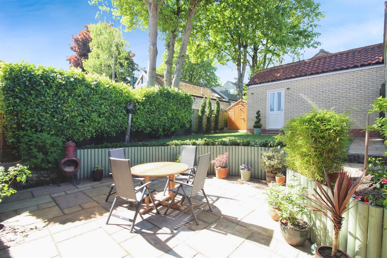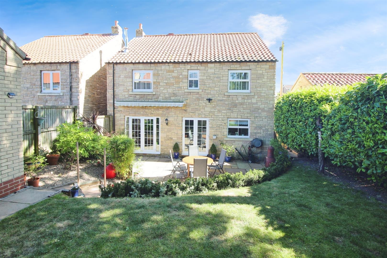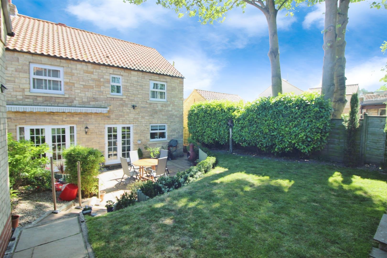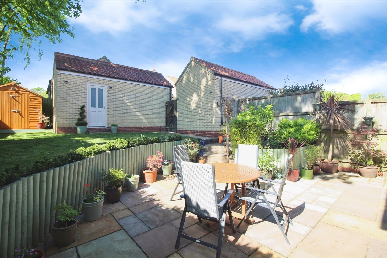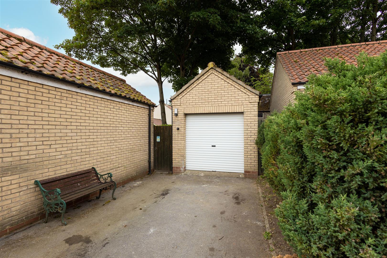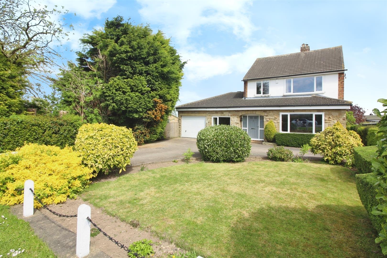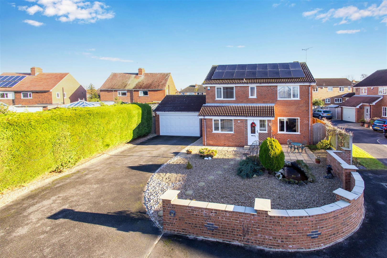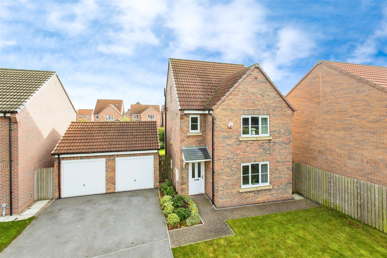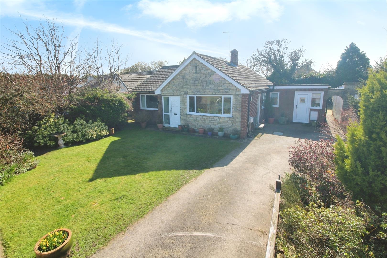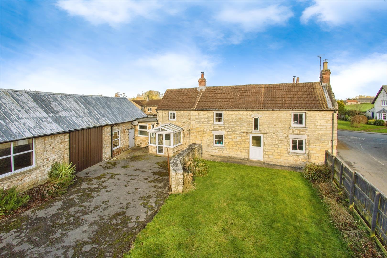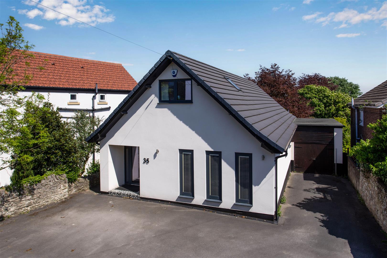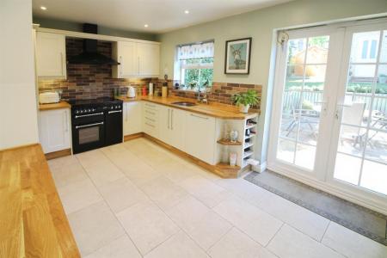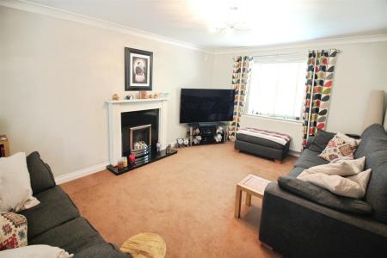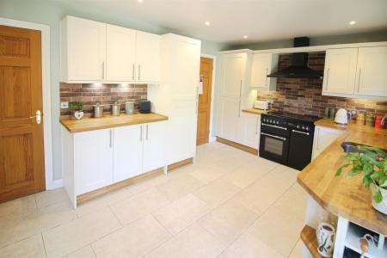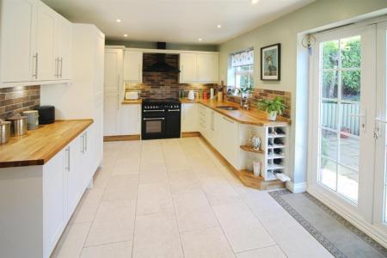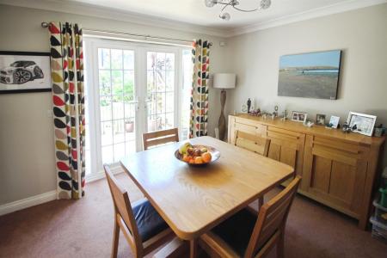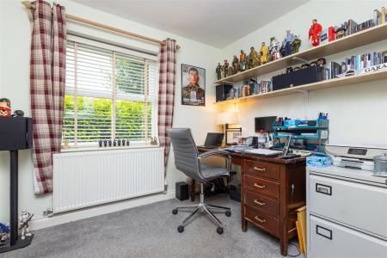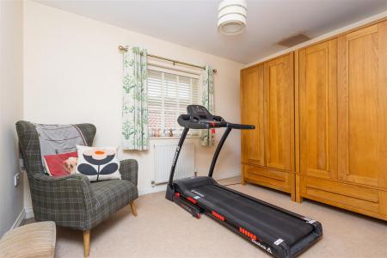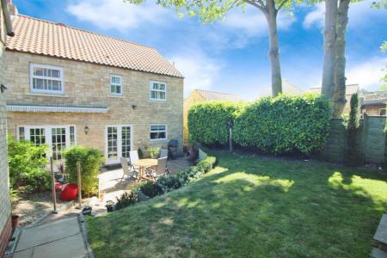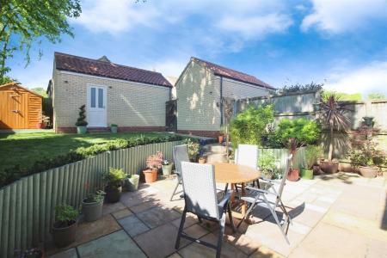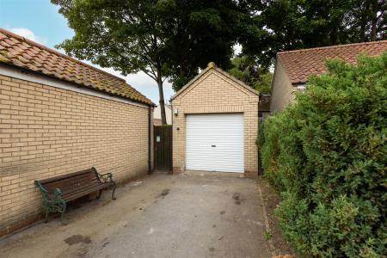- SUPERB FAMILY HOME
- WELL PRESENTED THROUGHOUT
- SOUGHT AFTER LOCATION
- OPEN-PLAN LIVING/DINING/KITCHEN
- STUDY & UTILITY ROOM
- ENCLOSED GARDEN
- AMPLE PARKING WITH GARAGE
- EPC Rating C
- Council Tax Band E
4 Bedroom Detached House for sale in Leeds
***EXCEPTIONAL FAMILY HOME * SOUGHT AFTER LOCATION * STUDY & UTILITY ROOM.***
A well appointed family home set in the sought after village of South Milford with easy access to amenities and motorway links. Briefly comprising to the ground floor level; hall, WC, study, lounge open-plan to the dining room with open-plan access to a fitted kitchen with a utility room. The first floor has four well appointed bedrooms with an en-suite to the master and a bathroom serving the remainder. Having PVCu double-glazing, a gas central heating, alarm system, landscaped gardens with parking and a garage.
Overall a lovely family home in a sought after area, so call now to arrange your viewing.
Ground Floor -
Hall - Entrance door with window over, stairs to the first floor, radiator and doors to the study, lounge, kitchen and WC.
Wc - Push flush WC, pedestal wash hand basin, extractor fan and a store cupboard. Tiled flooring.
Study - 2.77m x 2.72m (9'1" x 8'11") - PVCu double-glazed window and a radiator.
Kitchen - 3.07m x 4.75m (10'1" x 15'7") - Having a range of wall and base units with co-ordinating worksurfaces, matching upstand and splashback brick style tiling. Inset one and half bowl sink and drainer, recess for a range cooker with an extractor over, integrated dishwasher, fridge and freezer. Tiled floor, downlighters to ceiling, PVCu double-glazed window to the rear aspect, French doors to the garden, radiator and door to the utility room.
Utility Room - 1.83m x 1.73m (6'0" x 5'8") - Continuation of tiling from the kitchen, matching units with sink and drainer, boiler, plumbing for a washing machine and space for a dryer. Radiator and a double-glazed side access door.
Dining Room - 3.07m x 3.51m (10'1" x 11'6") - PVCu double-glazed French doors to the rear aspect, coving to the ceiling, radiator and an open-plan recess to the lounge and kitchen.
Lounge - 4.78m x 3.53m (15'8" x 11'7") - PVCu double-glazed window to the front aspect, double panel central heating radiator, coving to the ceiling, focal fireplace with a living flame pebble effect fire. Open-plan recess to the dining room.
First Floor -
Landing - Loft hatch, cupboard and doors to rooms.
Master Bedroom - 3.45m x 4.52m (11'4" x 14'10") - Double doors to a built-in wardrobe, two PVCu double-glazed windows to the front aspect, radiator and a door to an en-suite.
En-Suite - Comprising; a shower enclosure, vanity housed wash hand basin and push flush WC. PVCu double-glazed frosted window, chrome central heated towel warmer, downlighters to the ceiling and an extractor fan.
Bedroom - 4.55m x 2.77m (14'11" x 9'1") - PVCu double-glazed window to the front aspect with a radiator beneath.
Bedroom - 2.62m x 3.51m (8'7" x 11'6") - PVCu double-glazed window to the rear aspect with a radiator beneath.
Bedroom - 3.35m x 2.74m (11'0" x 9'0") - PVCu double-glazed window to the rear aspect with a radiator beneath.
Bathroom - Part tiled and comprising; a straight panelled bath with shower mixer over and screen, vanity wash hand basin and push flush WC. PVCu double-glazed frosted window, central heating towel warmer, downlighters to the ceiling with an extractor fan.
Exterior - The front is enclosed with a lawn and surrounding plants to a stone wall boundary and gate accessed by steps. To the rear, the garden is superbly landscaped and comprising of a flagged patio, lawn and pebble area, shed and a single garage with a large double drive beyond the rear boundary.
Property Ref: 59037_33880930
Similar Properties
Finkle Hill, Sherburn In Elmet, Leeds
4 Bedroom Detached House | £450,000
***RARE OPPORTUNITY. EXCEPTIONAL FAMILY HOME. CLOSE TO AMENITIES. MUST BE SEEN.***An immaculate family home offering an...
4 Bedroom Detached House | £425,000
***ENVIABLE TUCKED AWAY LARGE PLOT. BEAUTIFULLY PRESENTED. THREE RECEPTION ROOMS. ***An immaculate family home located i...
Brunswick Crescent, Sherburn In Elmet, Leeds
4 Bedroom Detached House | £385,000
***INCREDIBLE SIZE PLOT. TUCKED AWAY LOCATION. FORMER SHOW HOME. RARE OPPORTUNITY.***An immaculate family home, original...
Betteras Hill Road, Hillam, North Yorkshire
3 Bedroom Detached Bungalow | £475,000
***RARE OPPORTUNITY. SOUGHT AFTER VILLAGE LOCATION. BEAUTIFUL OUTLOOK TO FRONT.***Set in a highly sought-after location...
Main Street, Saxton, Tadcaster
3 Bedroom Cottage | Guide Price £500,000
***A TRUE COUNTRY HOME WITH CHARACTER. LOCATED IN THE PEACEFUL VILLAGE OF SAXTON. LARGE PLOT WITH POTENTIAL.***A rare an...
Lumby Hill, Monk Fryston, Leeds
4 Bedroom Detached Bungalow | £500,000
***STUNNING THROUGHOUT. ENVIABLE TUCKED AWAY LOCATION. LARGE GARDENS. ***Presenting a unique opportunity to purchase an...

Emsleys Estate Agents (Sherburn-in-Elmet)
4 Wolsey Parade, Sherburn-in-Elmet, Leeds, LS25 6BQ
How much is your home worth?
Use our short form to request a valuation of your property.
Request a Valuation

