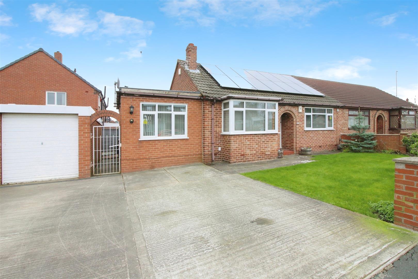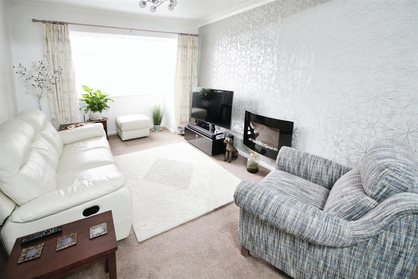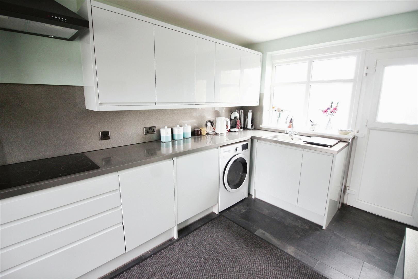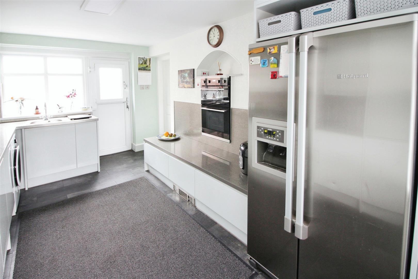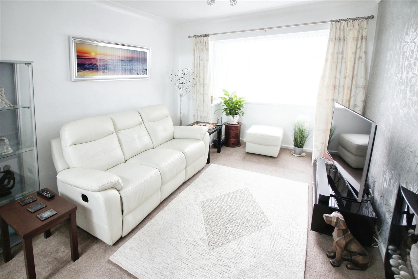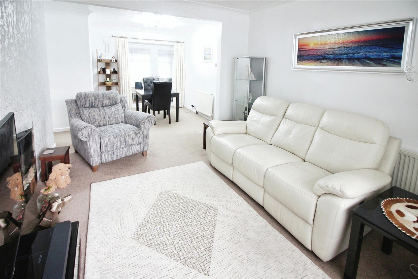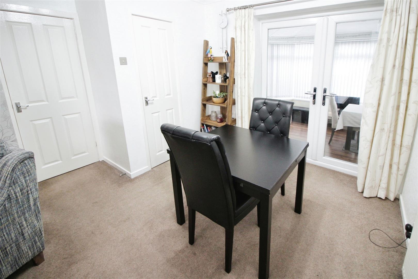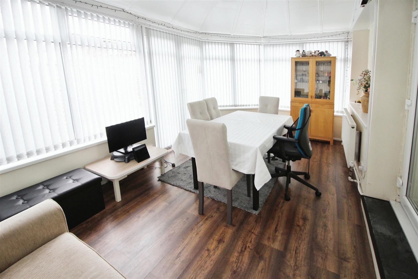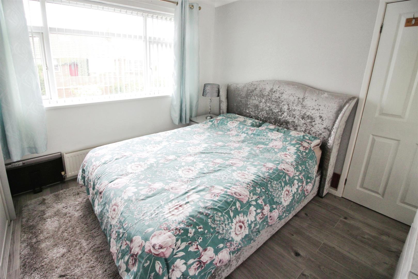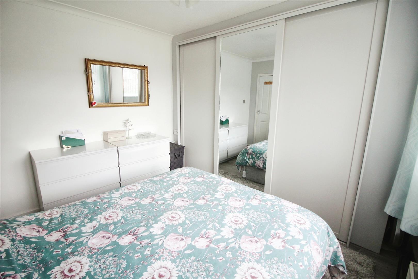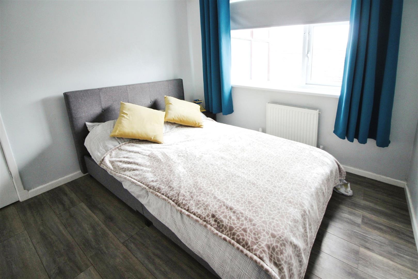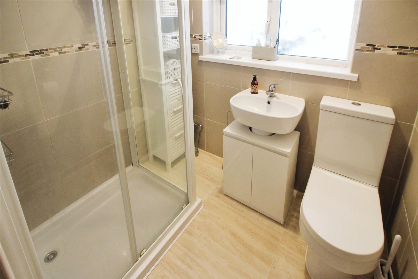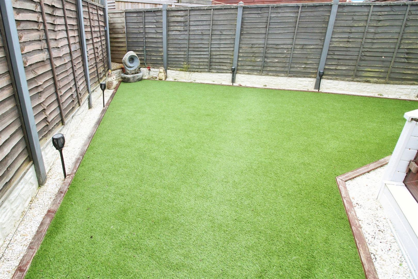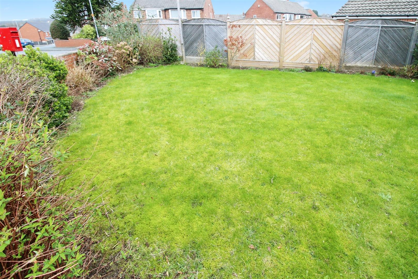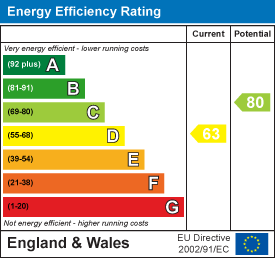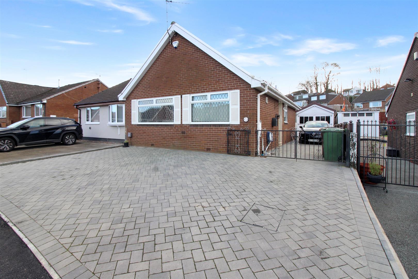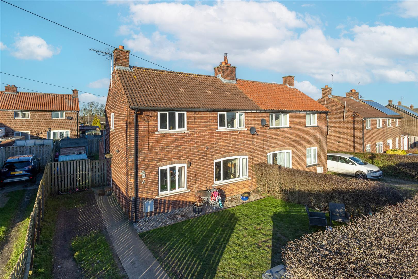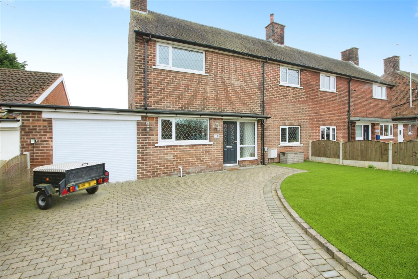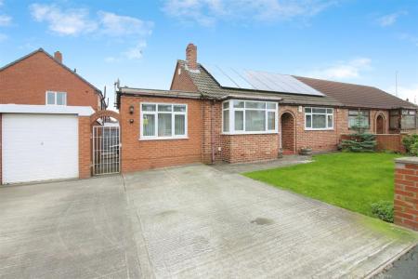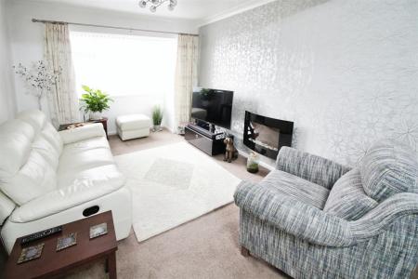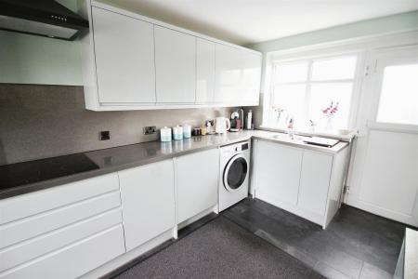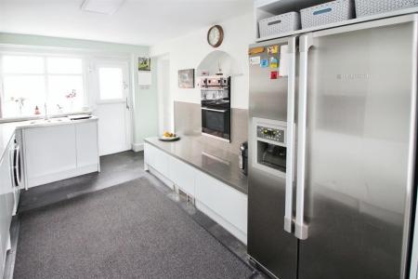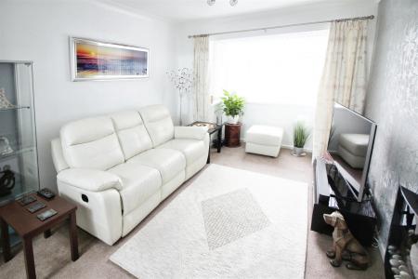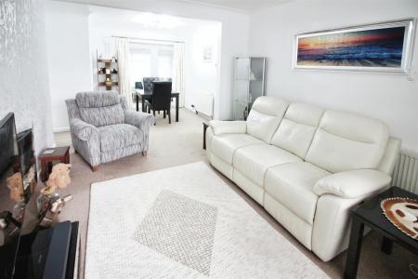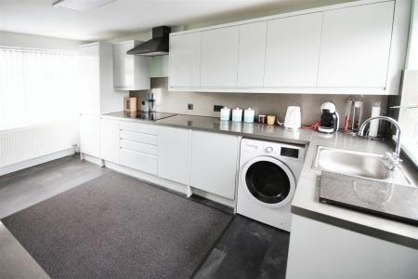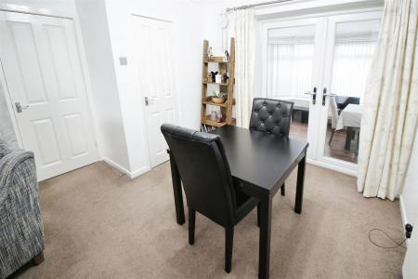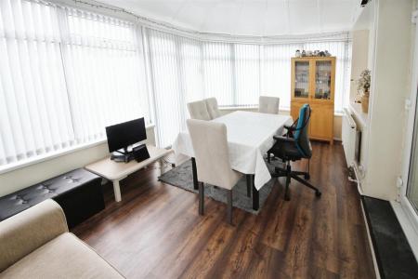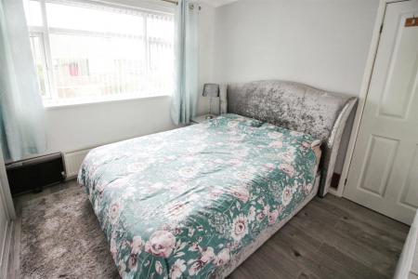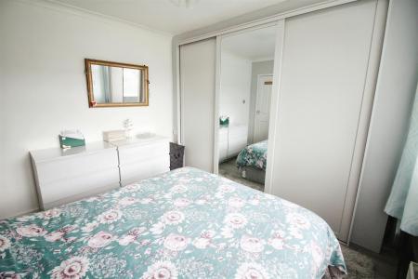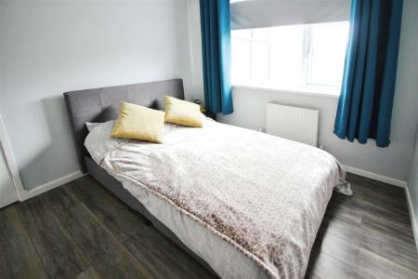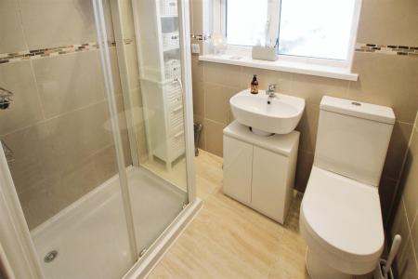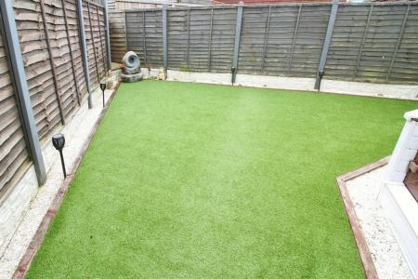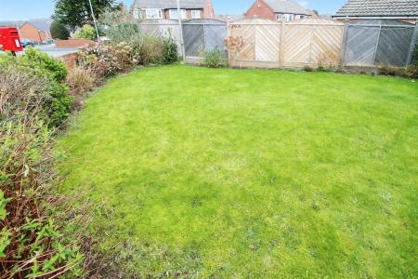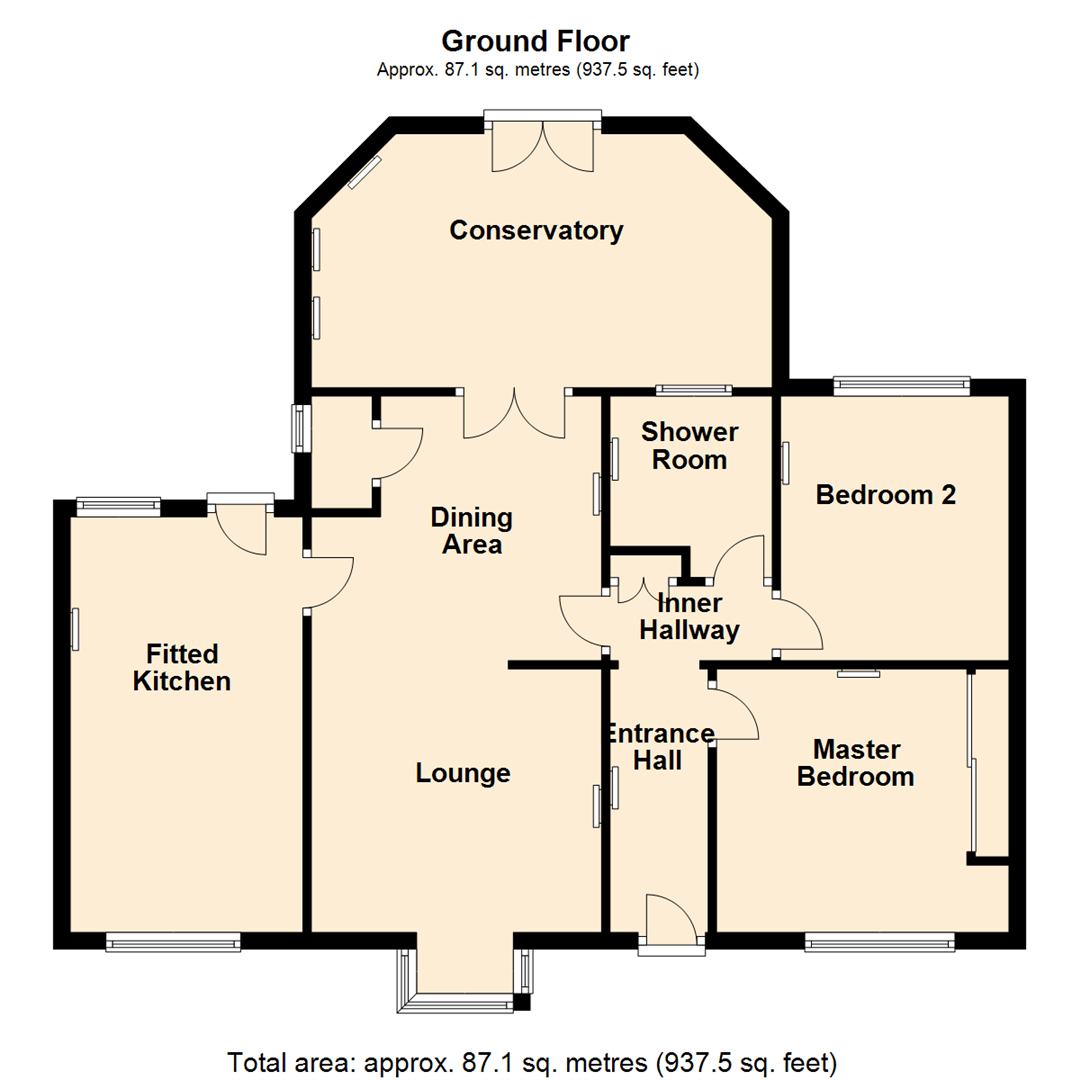- TWO BEDROOM EXTENDED SEMI-DETACHED BUNGALOW
- DOUBLE-GLAZING & CENTRAL HEATING & SOLAR PANELS
- LOUNGE WITH BOX BAY WINDOW & DINING AREA
- LARGE CONSERVATORY TO REAR
- MODERN FITTED KITCHEN WITH APPLIANCES
- SHOWER ROOM
- GARAGE & OFF-ROAD PARKING
- COUNCIL TAX BAND B
- EPC RATING D
2 Bedroom Semi-Detached House for sale in Leeds
*** EXTENDED TWO BEDROOM SEMI-DETACHED BUNGALOW * MODERN FITTED KITCHEN WITH APPLIANCES * LARGE CONSERVATORY * GARAGE * AMPLE OFF-ROAD PARKING ***
Located in a desirable area with a strong local community, this charming extended two bedroom bungalow is now available for sale. The property is in excellent condition, offering comfortable living spaces for its future owners.
This bungalow features two double bedrooms, one of which is a spacious master bedroom with built-in wardrobes. There is a modern shower room and there is a well equipped modern fitted kitchen with a built-in double oven, dishwasher and hob. The property boasts two reception rooms, an open-plan lounge with a box bay window which leads into a dining area and the other, a large conservatory with a garden view and direct access to the outdoor space.
Externally, this bungalow comes with fantastic amenities including a detached single garage, off-road parking spaces and gardens to the side and rear. In addition, there is double-glazing, central heating and solar panels for energy efficiency. These features enhance the appeal and practicality of the property, making it a truly special find.
With its convenient layout and well-maintained condition, this bungalow offers a wonderful opportunity for those seeking a comfortable and homely residence. Don't miss out on the chance to own this delightful property in a welcoming community.
Entrance Hall - Radiator, wood effect laminate flooring, coving to the ceiling, an archway to an inner hallway and doors to rooms.
Lounge - 3.30m min x 3.45m (10'10" min x 11'4") - 10'10" min plus bay x 11'4"
Double-glazed box bay window to the front, radiator, coving to the ceiling and a wall mounted electric fire with a remote control.
Dining Area - 3.15m x 3.45m max (10'4" x 11'4" max ) - 10'4" x 11'4" max (8'8" min)
Radiator, coving to the ceiling, double-glazed double door to the conservatory, open-plan to the lounge and a door to a storage cupboard which houses the gas boiler.
Fitted Kitchen - 4.78m x 2.77m (15'8" x 9'1") - Fitted with a range of modern high gloss base and eye level units with worktop space over, stainless steel sink unit, plumbing for an automatic washing machine and a built-in dishwasher, built-in eye level electric double oven and a built-in four ring electric ceramic hob with an extractor hood over. Double-glazed window to the rear, double-glazed window to the front, radiator, wood effect laminate flooring and a double-glazed rear door to the garden.
Master Bedroom - 3.33m max x 3.48m (10'11" max x 11'5") - 10'11" max (9'4" to wardrobes) x 11'5"
Double-glazed window to the front, fitted wardrobes with sliding doors, hanging rail and shelving, radiator, wood effect laminate flooring and coving to the ceiling.
Inner Hallway - Wood effect laminate flooring, access to a part-boarded loft space with a pull-down ladder and a double door to a built-in storage cupboard.
Shower Room - Fitted with a three piece suite comprising; shower enclosure, pedestal wash hand basin and a low-level WC. Extractor fan, full height tiling to all walls, double-glazed window to the rear, chrome ladder style radiator and wood effect tiled laminate flooring.
Bedroom 2 - 3.18m x 2.69m (10'5" x 8'10") - Double-glazed window to the rear, radiator, wood effect laminate flooring and coving to the ceiling.
Conservatory - 3.02m max x 5.49m max (9'11" max x 18'0" max ) - Half-brick and double-glazed construction with double-glazed windows, two radiators, wall mounted electric panel heater, wood effect laminate flooring and double-glazed French double doors to the garden.
Outside - There is a lawned garden to the front, with off-road parking to the side for two/three cars, which leads to a detached single garage. The garage has an up-and-over door and power connected. There is a good sized lawned garden to the side, with flower and shrub beds. To the rear, there is a small timber decked area to the rear, ideal storage space. In addition, there is an artificial lawned garden area to the rear.
Important information
Property Ref: 59032_32949440
Similar Properties
Acaster Drive, Garforth. Leeds
3 Bedroom Semi-Detached House | £220,000
*** THREE BEDROOM SEMI-DETACHED PROPERTY * NO CHAIN* IN NEED OF MODERNISATION * WET ROOM * GARAGE * DRIVEWAY PARKING ***...
Strawberry Avenue, Garforth Leeds
4 Bedroom Terraced House | £215,000
*** FOUR BEDROOM MID TERRACE * NO CHAIN! * NEWLY REFURBISHED * FITTED DINING/KITCHEN WITH BUILT-IN HOB AND OVEN * PARTIA...
2 Bedroom Semi-Detached Bungalow | £215,000
*** TWO BEDROOM SEMI-DETACHED BUNGALOW. NO CHAIN! MODERN FITTED KITCHEN WITH BUILT-IN APPLIANCES. SHOWER ROOM. GARAGE &...
3 Bedroom Semi-Detached House | £225,000
***SOUGHT AFTER LOCATION. FAR REACHING VIEWS. VACANT POSSESSION. NO CHAIN.***A lovely family home with scope for improve...
Church Lane, Micklefield Leeds
4 Bedroom Semi-Detached House | £225,000
*** FOUR BEDROOM EXTENDED SEMI-DETACHED PROPERTY. NO CHAIN! EXTENDED DINING/KITCHEN. USEFUL STUDY/UTILITY ROOM. FAMILY B...
Churchville, Micklefield, Leeds
3 Bedroom Semi-Detached House | Offers Over £230,000
*** THREE BEDROOM SEMI-DETACHED PROPERTY. BEAUTIFULLY PRESENTED. CAST-IRON MULTI-FUEL BURNING STOVE IN LOUNGE. DINING RO...

Emsleys Estate Agents (Garforth)
6 Main Street, Garforth, Leeds, LS25 1EZ
How much is your home worth?
Use our short form to request a valuation of your property.
Request a Valuation
