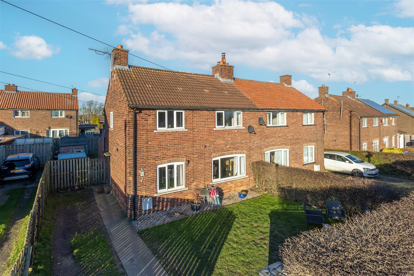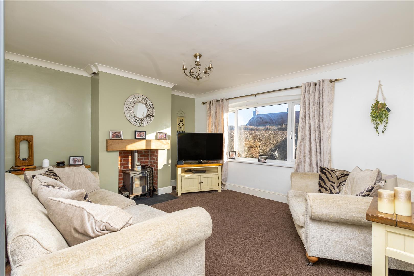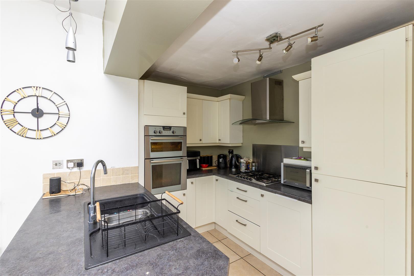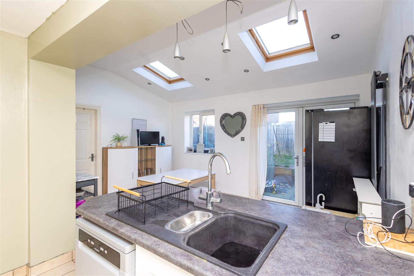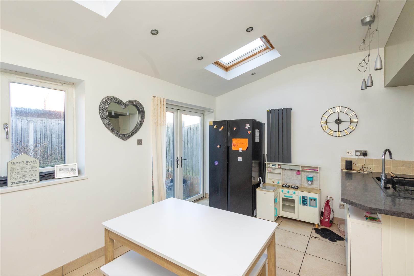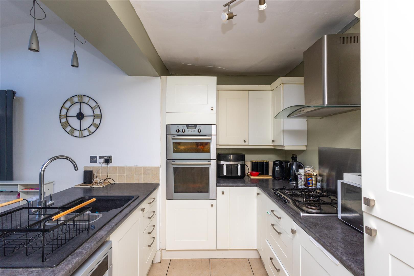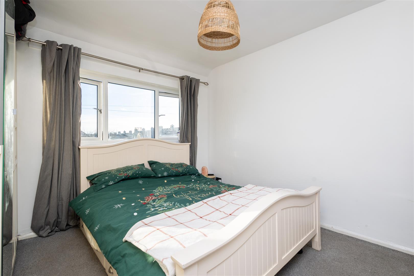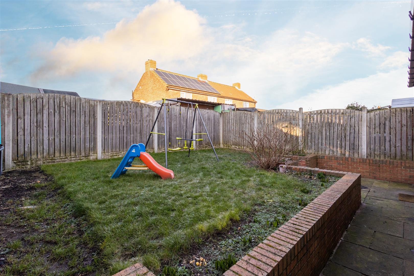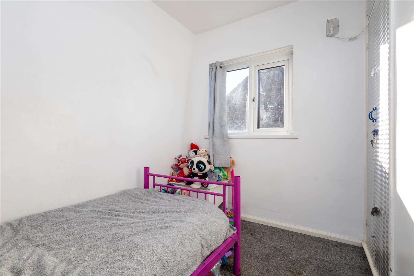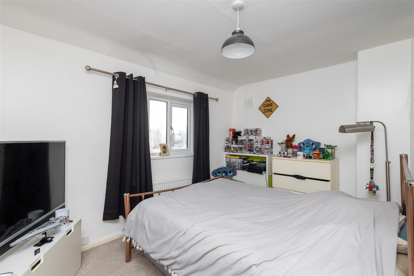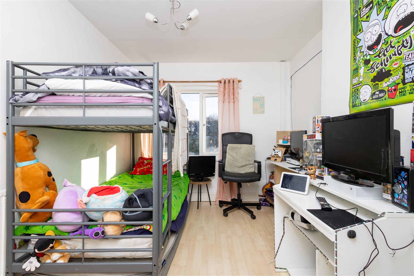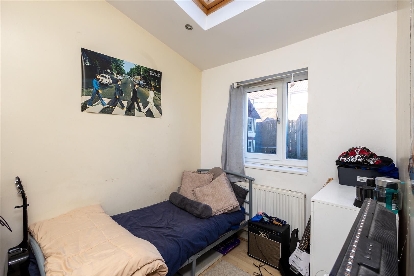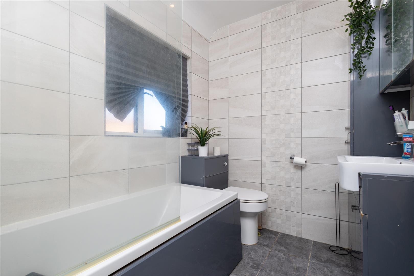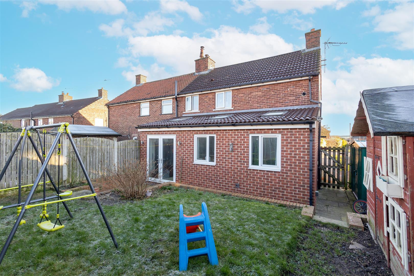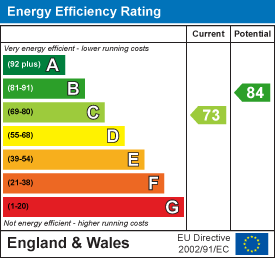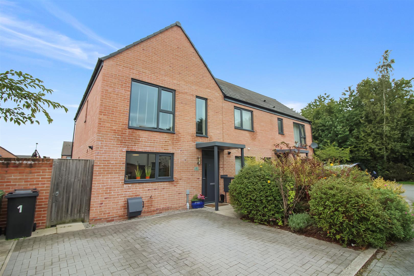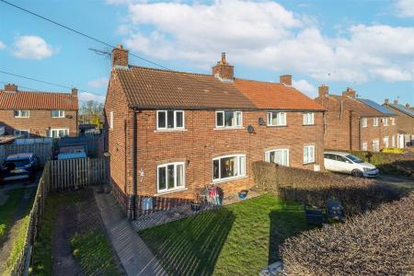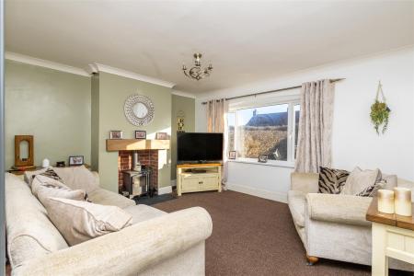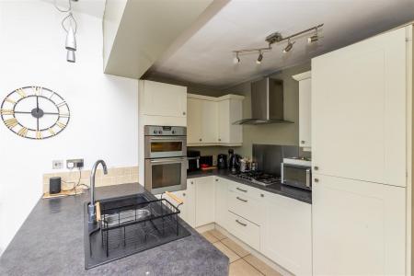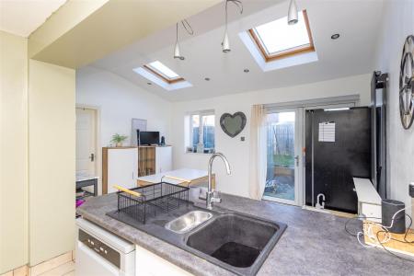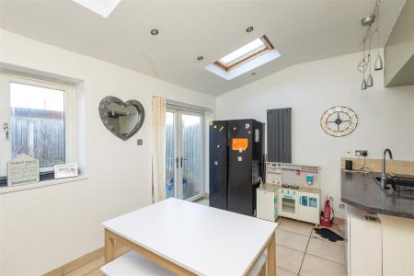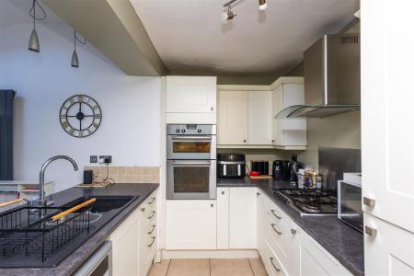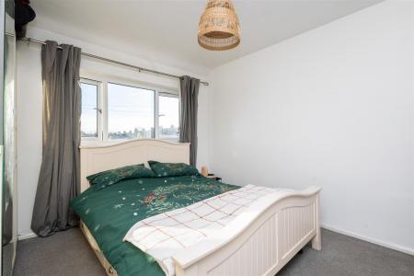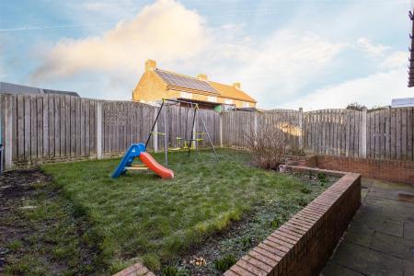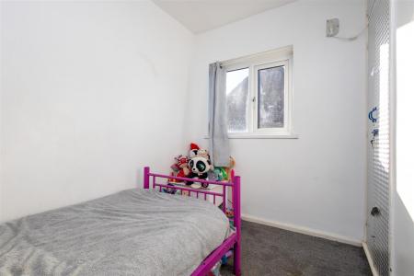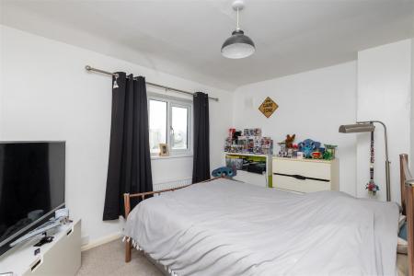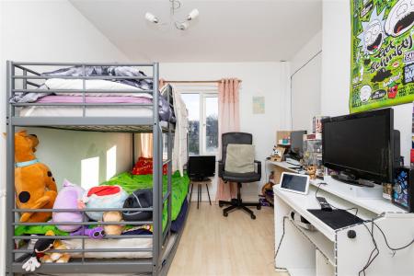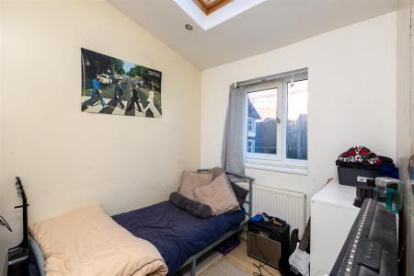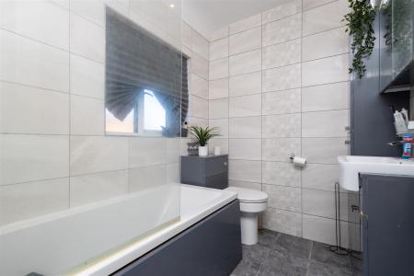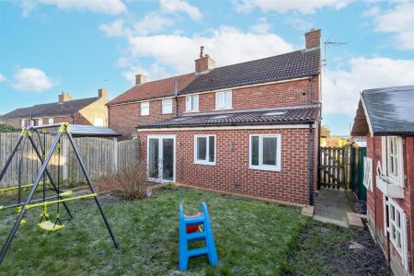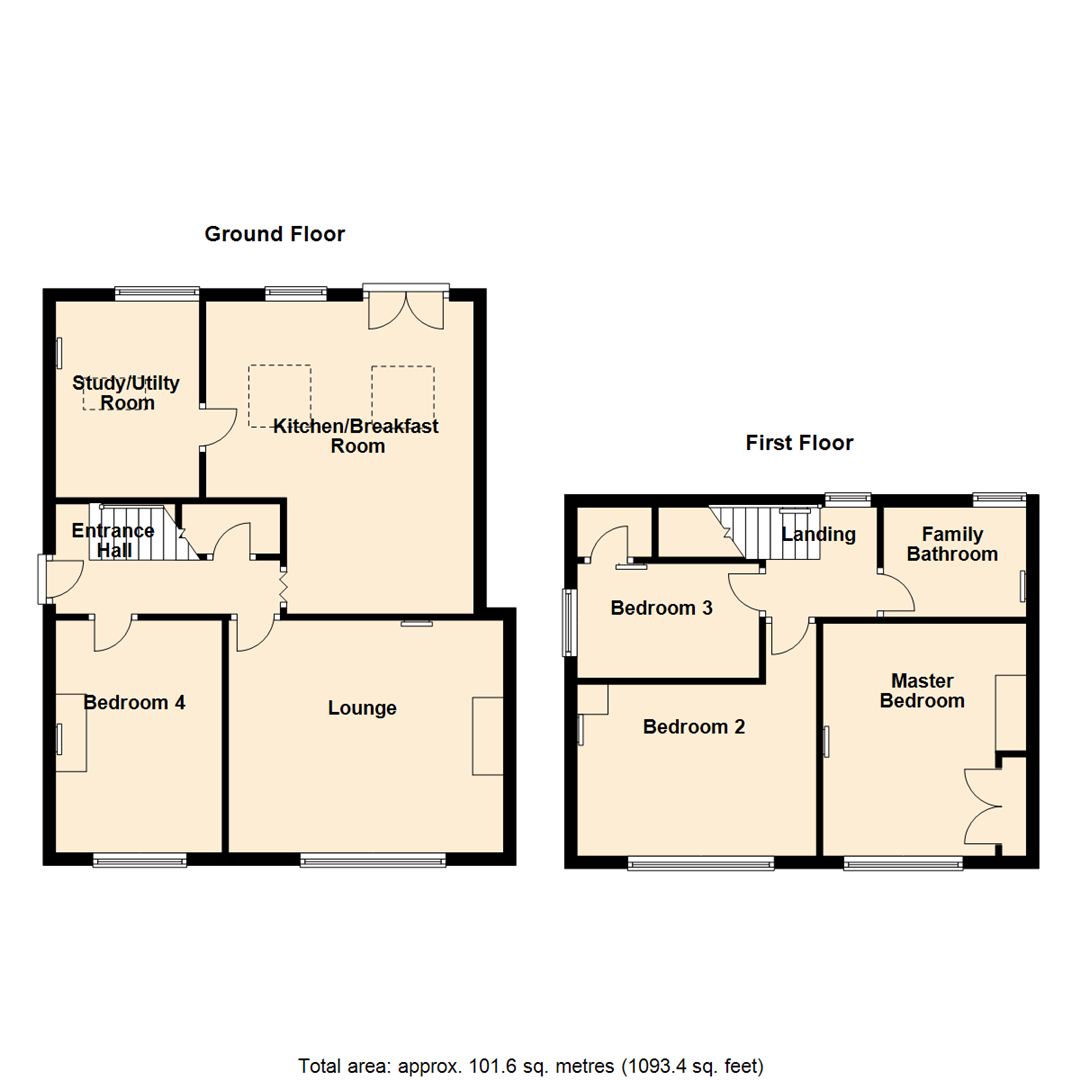- FOUR BEDROOM EXTENDED SEMI-DETACHED PROPERTY
- NO CHAIN!
- EXTENDED DINING/KITCHEN WITH BUILT-IN OVEN & HOB
- USEFUL STUDY/UTILITY ROOM
- GARDENS TO THE FRONT & REAR
- OFF-ROAD PARKING TO THE SIDE
- VILLAGE LOCATION WITH A TRAIN STATION
- Council Tax Band A
- EPC Rating C
4 Bedroom Semi-Detached House for sale in Leeds
*** FOUR BEDROOM EXTENDED SEMI-DETACHED PROPERTY. NO CHAIN! EXTENDED DINING/KITCHEN. USEFUL STUDY/UTILITY ROOM. FAMILY BATHROOM WITH SHOWER OVER THE BATH. GARDENS TO THE FRONT & REAR. DRIVEWAY PARKING FOR TWO CARS. VILLAGE LOCATION ***
Offered for sale with NO CHAIN! EXTENDED FOUR BEDROOM SEMI-DETACHED PROPERTY, located within the increasingly popular residential village of Micklefield which is placed well for motorway connections and has a useful train station with direct lines to both Leeds and York. The property offers versatile accommodation which has both double-glazing and central heating and briefly comprises: Entrance hallway, good sized lounge with a cast-iron wood burning stove, a ground floor bedroom four/potential reception room, extended dining/kitchen with a built-in hob and double oven and French double doors to the rear garden plus a useful study/playroom/utility room. To the first floor, there are three bedrooms - master with fitted wardrobes and a family bathroom with a shower over the bath. There are gardens to the front and rear, the rear being mainly laid to lawn with a patio seating area. In addition, there is off-road parking to the side of the property for two cars.
Ground Floor -
Entrance Hall - Tiled flooring, stairs to the first floor landing and a door to an under-stairs storage cupboard (potential to create a guest WC, has plumbing for WC)
Bedroom 4/ Sitting Room - 3.76m x 2.69m max (12'4" x 8'10" max ) - Double-glazed window to the front, radiator and wood effect laminate flooring.
Lounge - 3.73m x 4.45m max (12'3" x 14'7" max ) - Double-glazed window to the front, cast-iron wood burning stove with a tiled hearth and wooden mantel, wall mounted radiator and coving to the ceiling.
Kitchen/Breakfast Room - 5.05m max x 4.27m max (16'7" max x 14'0" max ) - 'L'- shaped room - 16'7" max x 14'0" max (11'5" min)
Fitted with a range of wall and base units with drawers and a one and half bowl sink unit with single drainer and mixer tap. Plumbing for a dishwasher, built-in double electric oven and a built-in five ring hob with an extractor hood over. Double-glazed window to the rear, two skylights, tiled flooring, recessed spotlights, double-glazed French double doors to the garden and a door to:
Study/Utilty Room - 2.95m x 2.26m (9'8" x 7'5") - Double-glazed window to the rear, skylight, radiator, wood effect laminate flooring, recessed spotlights and plumbing for an automatic washing machine.
First Floor -
Landing - Double-glazed window to the rear, radiator, access to the loft space, a storage cupboard and a door to:
Family Bathroom - Fitted with a three piece suite comprising; panelled bath with a 'drencher style' shower with an additional hand shower attachment over and a glass screen, wash hand basin with a base cupboard below and a WC with a hidden cistern. Tiled surround, double-glazed window to the rear and a ladder style radiator.
Master Bedroom - 3.73m x 3.33m max (12'3" x 10'11" max ) - Double-glazed window to the front, radiator and a range of fitted wardrobes with hanging rail and shelving.
Bedroom 2 - 2.67m min x 3.86m (8'9" min x 12'8") - 8'9" min plus door opening space x 12'8"
Double-glazed window to the front and a radiator.
Bedroom 3 - 1.85m x 2.95m (6'1" x 9'8") - Double-glazed window to the side, radiator and a door to an over-stairs storage cupboard which houses the gas boiler.
Outside - There is a lawn garden to the front, with a driveway to the side providing off-road parking for two cars. Side gated access leads to an enclosed rear garden, with a paved patio seating area. Steps lead up to a mainly lawn garden area. In addition, there is a metal garden store.
Important information
Property Ref: 59032_32831769
Similar Properties
3 Bedroom Semi-Detached House | £225,000
***SOUGHT AFTER LOCATION. FAR REACHING VIEWS. VACANT POSSESSION. NO CHAIN.***A lovely family home with scope for improve...
Hill Crest, Swillington, Leeds
2 Bedroom Semi-Detached House | £220,000
*** EXTENDED TWO BEDROOM SEMI-DETACHED BUNGALOW * MODERN FITTED KITCHEN WITH APPLIANCES * LARGE CONSERVATORY * GARAGE *...
Acaster Drive, Garforth. Leeds
3 Bedroom Semi-Detached House | £220,000
*** THREE BEDROOM SEMI-DETACHED PROPERTY * NO CHAIN* IN NEED OF MODERNISATION * WET ROOM * GARAGE * DRIVEWAY PARKING ***...
Providence Place, Garforth, Leeds
2 Bedroom Semi-Detached House | £230,000
*** IMMACULATE PERIOD STYLE TWO BEDROOM SEMI-DETACHED HOUSE. DINING/KITCHEN WITH BUILT-IN APPLIANCES. STUNNING BATHROOM...
Mayflower Crescent, Allerton Bywater, Castleford
3 Bedroom Semi-Detached House | £230,000
***BEAUTIFUL FAMILY HOME * OPEN-PLAN KITCHEN/DINER * TUCKED AWAY POSITION.***This fabulous three bedroom semi-detached f...
Church Avenue, Swillington, Leeds
3 Bedroom Semi-Detached House | £230,000
*** GOOD SIZED THREE BEDROOM SEMI-DETACHED PROPERTY * NO CHAIN! * KITCHEN/DINER WITH BUILT-IN OVEN & HOB * GENEROUS ENTR...

Emsleys Estate Agents (Garforth)
6 Main Street, Garforth, Leeds, LS25 1EZ
How much is your home worth?
Use our short form to request a valuation of your property.
Request a Valuation
