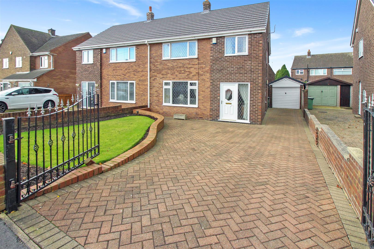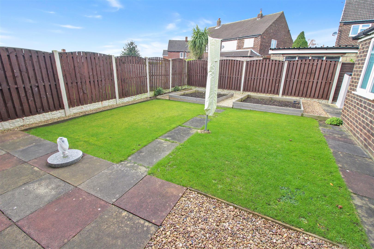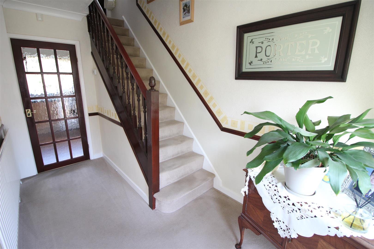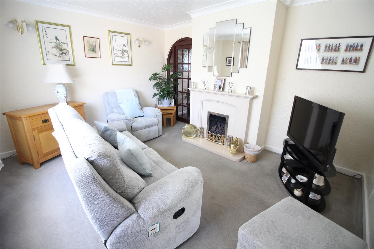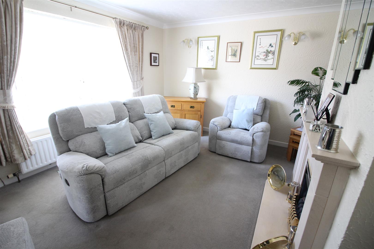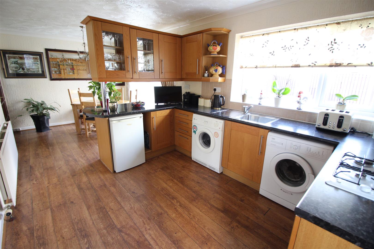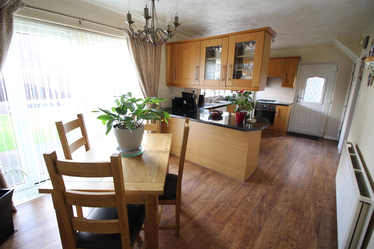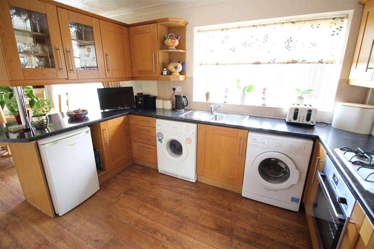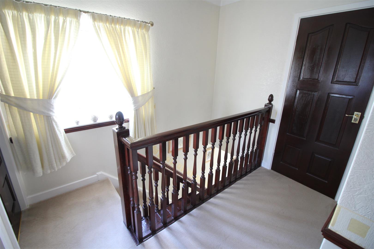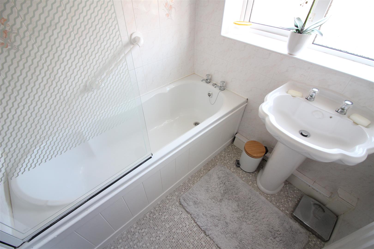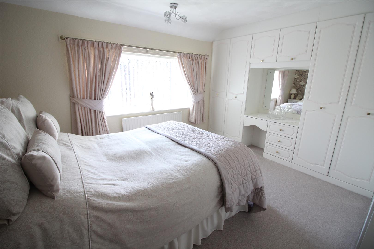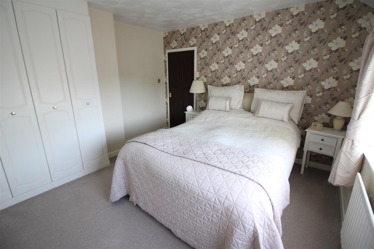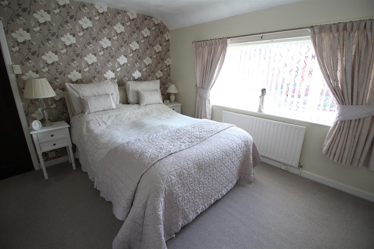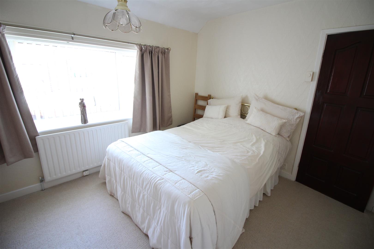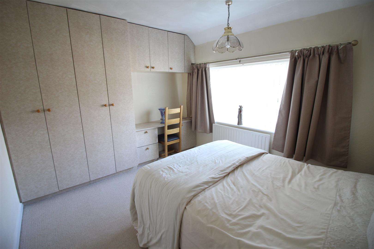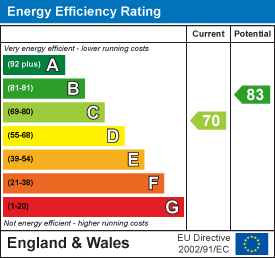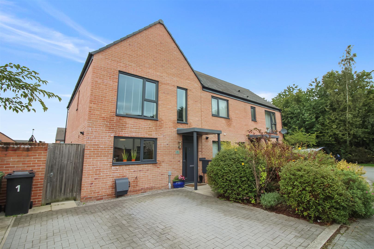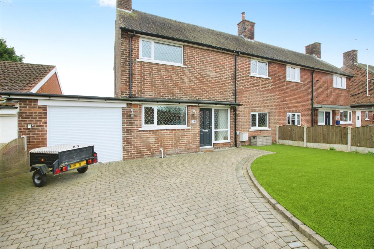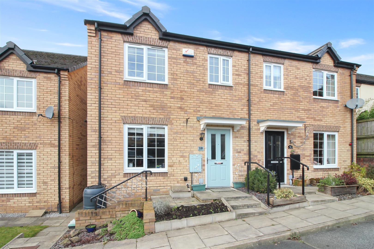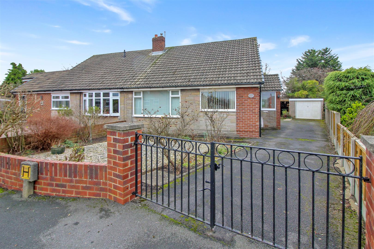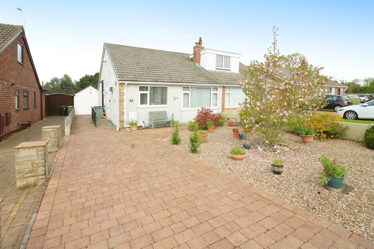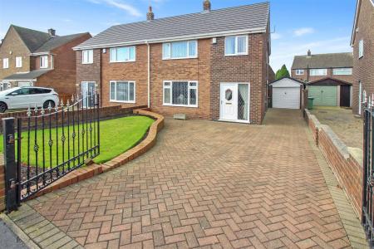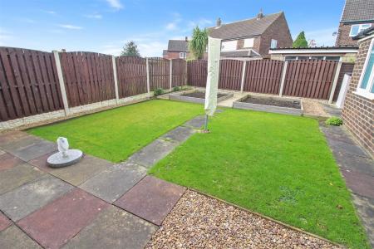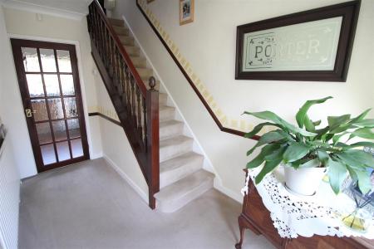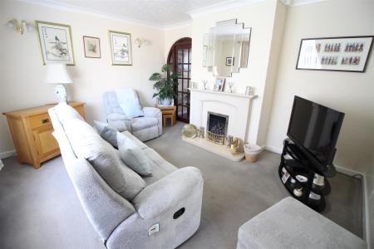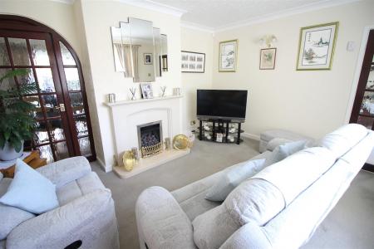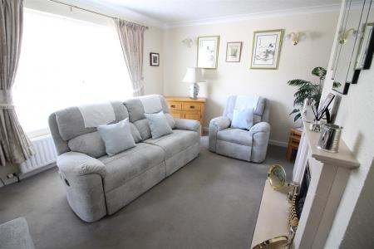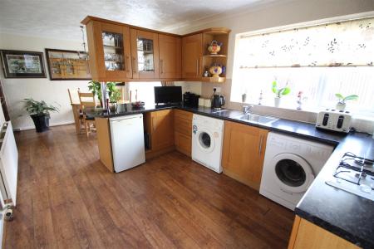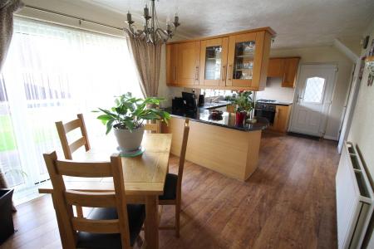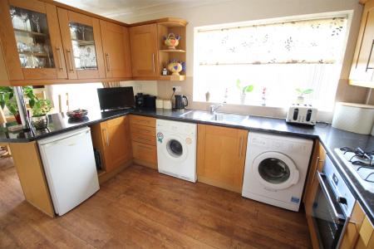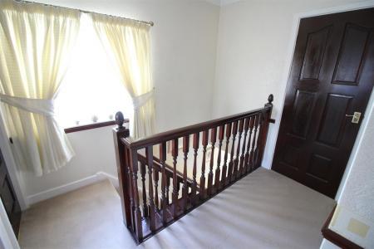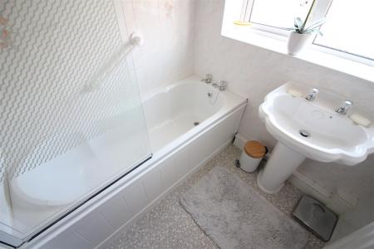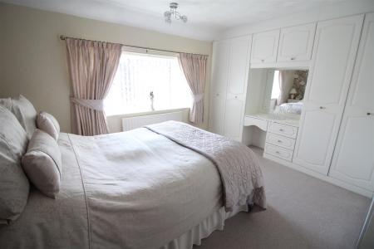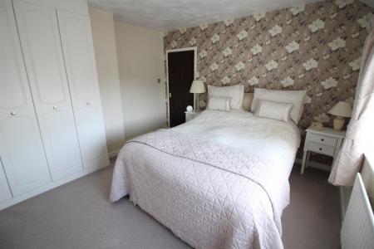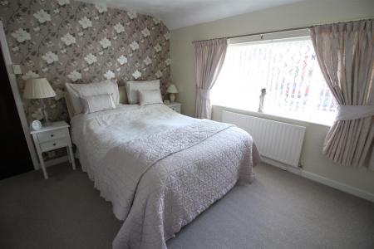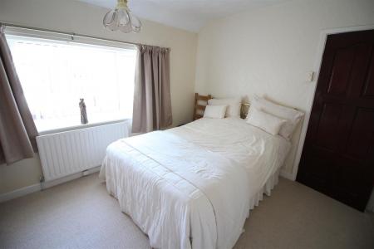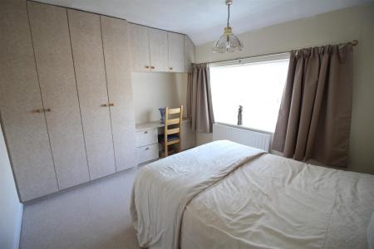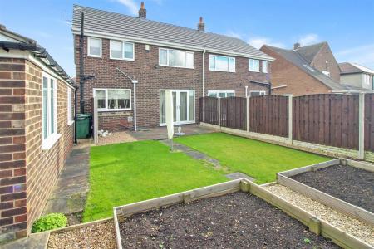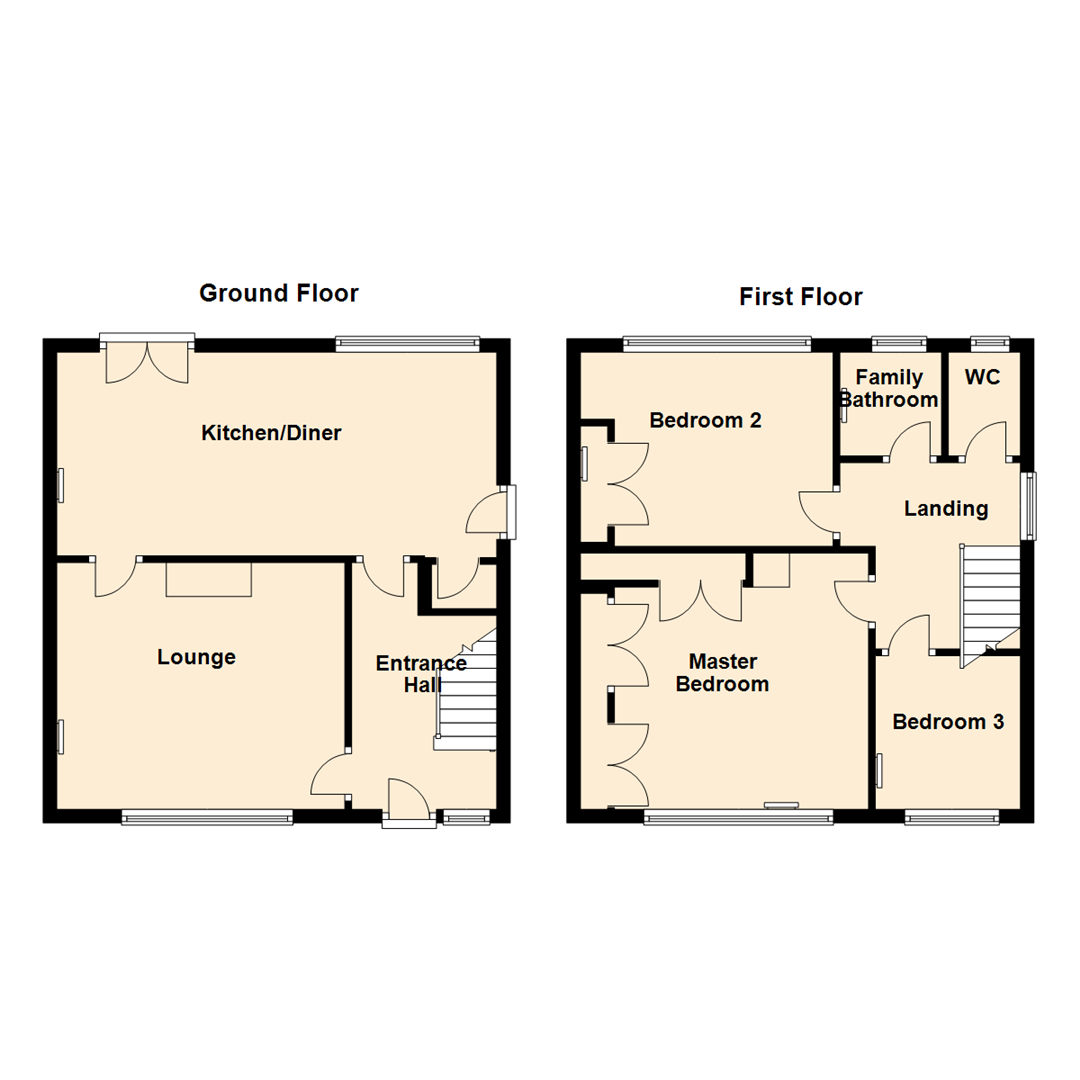- Family sized three bedroom semi-detached property
- NO CHAIN!
- Dining/kitchen with French doors to the rear garden and a built-in hob & oven
- Welcoming entrance hallway
- Large master bedroom with fitted wardrobes
- Fitted wardrobes to bedroom two and a good sized third bedroom
- Off-road parking & detached garage
- Council Tax Band C * EPC Rating C
3 Bedroom Semi-Detached House for sale in Leeds
*** GOOD SIZED THREE BEDROOM SEMI-DETACHED PROPERTY * NO CHAIN! * KITCHEN/DINER WITH BUILT-IN OVEN & HOB * GENEROUS ENTRANCE HALLWAY * BATHROOM & SEPARATE WC * GARAGE * OFF-ROAD PARKING FOR SEVERAL CARS * GOOD SIZE REAR GARDEN ***
A fantastic opportunity to buy this lovely well presented family home with NO CHAIN! This THREE BEDROOM SEMI-DETACHED PROPERTY, has been a much loved family home for over 40 years. You will simply love the welcoming large entrance hallway, the over-sized master bedroom and generous bedroom three, the large windows that let lots of light in, and ample off-road parking. This is a well loved home, which has had a new roof fitted in Spring 2023, along with a new windows to the front of the property and side kitchen door in June 2021 and a newly fitted gas oven in August 2023. The property is located within a well regarded area of Swillington and the accommodation briefly comprises: Entrance hallway, lounge with coal effect fire and dining/kitchen with a range of wall and base units and built-in gas hob and oven and French doors to the rear garden. To the first floor, there are three good sized bedrooms - two with fitted wardrobes and dressing table, a bathroom with shower over the bath and a separate W.C. There are gardens to the front and rear, the rear being mainly lawned with two flower beds and a gravelled area. In addition to the accommodation, there is block-paved off-road parking for a number of cars and a detached single garage to the side.
Ground Floor -
Entrance Hall - Double-glazed leaded window to the front, radiator, dado rail, coving to the ceiling and stairs to the first floor landing. Door to:
Lounge - 3.63m max x 4.24m (11'11" max x 13'11") - Double-glazed window to the front, coal effect gas fire with an ornate surround, radiator, three wall light points, coving to the ceiling and a door to:
Kitchen/Diner - 3.00m x 6.48m (9'10" x 21'3") - Fitted with a range of base and eye level units with worktop space over and drawers, stainless steel sink unit with single drainer and mixer tap, tiled splashbacks, plumbing for an automatic washing machine, space for a tumble dryer, built-in gas oven and a built-in four ring gas hob with a pull-out extractor hood over. Double-glazed window to the rear, under-stairs storage cupboard, radiator, wood effect laminate flooring, coving to the ceiling, double-glazed patio double doors to the garden and a side entrance door.
First Floor -
Landing - Double-glazed window to the side, dado rail, coving to the ceiling, access to the loft space which houses the gas boiler. The loft space has a drop-down ladder for easy access. Door to:
Master Bedroom - 3.61m max x 4.22m max (11'10" max x 13'10" max ) - Double-glazed leaded window to the front, range of fitted wardrobes with hanging rails, shelving, overhead storage space and matching dressing table with drawers, Radiator.
Bedroom 2 - 3.00m x 3.71m max (9'10" x 12'2" max ) - Double-glazed window to the rear, fitted wardrobes with hanging rails, shelving, overhead storage cupboard and drawers and a radiator.
Bedroom 3 - 2.26m x 2.11m (7'5" x 6'11") - Double-glazed leaded window to the front and a radiator.
Family Bathroom - Fitted with a two piece suite comprising; panelled bath with electric shower over and glass screen, a pedestal wash hand basin, full height tiling to all walls, double-glazed window to the rear and a radiator.
Wc - Double-glazed window to the rear and a low-level WC.
Outside - There is a small garden area to the front, with wrought-iron gated access and a block-paved off-road parking area to the front and side for a number of cars which leads to a detached garage. The garage has an up-and-over door. Side access to the good sized rear garden, which is a fantastic space. The rear garden has a central lawn with a paved patio seating area, two large flower beds and an additional area behind the garage.
Important information
Property Ref: 59032_32739472
Similar Properties
Providence Place, Garforth, Leeds
2 Bedroom Semi-Detached House | £230,000
*** IMMACULATE PERIOD STYLE TWO BEDROOM SEMI-DETACHED HOUSE. DINING/KITCHEN WITH BUILT-IN APPLIANCES. STUNNING BATHROOM...
Mayflower Crescent, Allerton Bywater, Castleford
3 Bedroom Semi-Detached House | £230,000
***BEAUTIFUL FAMILY HOME * OPEN-PLAN KITCHEN/DINER * TUCKED AWAY POSITION.***This fabulous three bedroom semi-detached f...
Churchville, Micklefield, Leeds
3 Bedroom Semi-Detached House | Offers Over £230,000
*** THREE BEDROOM SEMI-DETACHED PROPERTY. BEAUTIFULLY PRESENTED. CAST-IRON MULTI-FUEL BURNING STOVE IN LOUNGE. DINING RO...
Clover Close, Great Preston, Leeds
3 Bedroom Semi-Detached House | £235,000
*** THREE BEDROOM MODERN STYLE SEMI-DETACHED FAMILY HOME * DOUBLE-GLAZED & CENTRAL HEATING * DINING/KITCHEN WITH BUILT-I...
Sturton Avenue, Garforth, Leeds
3 Bedroom Semi-Detached Bungalow | £235,000
*** THREE/FOUR BEDROOM DORMER STYLE BUNGALOW * NO CHAIN! * TWO RECEPTION ROOMS * GOOD SIZED DINING/KITCHEN * GROUND FLOO...
2 Bedroom Semi-Detached House | £240,000
* TWO BEDROOM SEMI-DETACHED BUNGALOW * NO CHAIN! * FITTED KITCHEN WITH OVEN & HOB * WET ROOM * AMPLE OFF ROAD PARKING *...

Emsleys Estate Agents (Garforth)
6 Main Street, Garforth, Leeds, LS25 1EZ
How much is your home worth?
Use our short form to request a valuation of your property.
Request a Valuation
