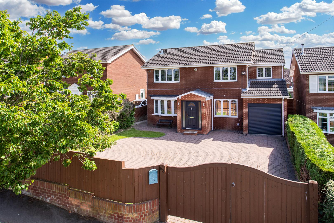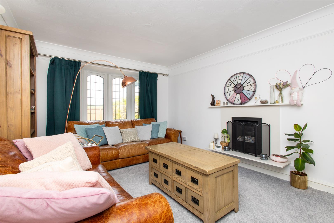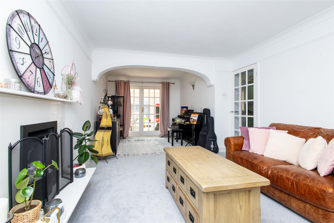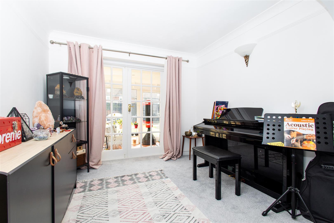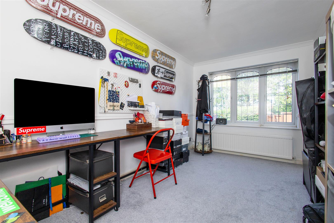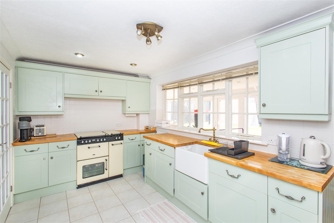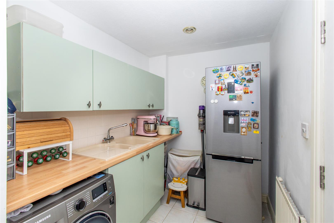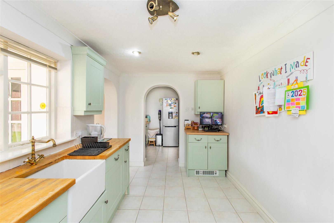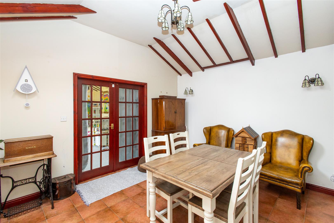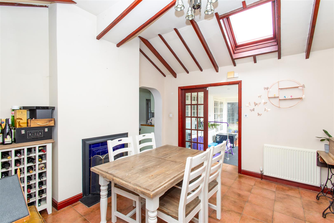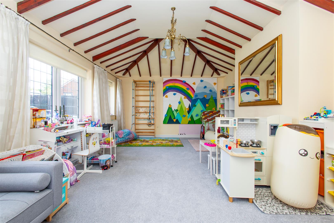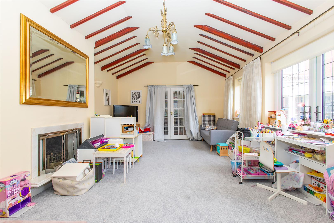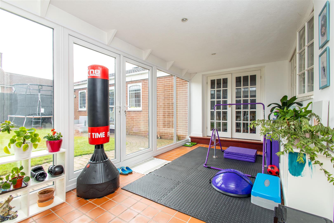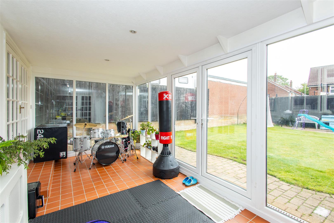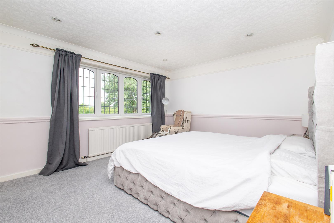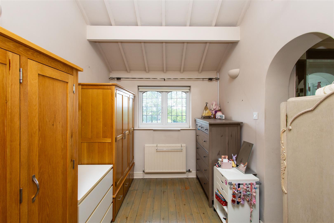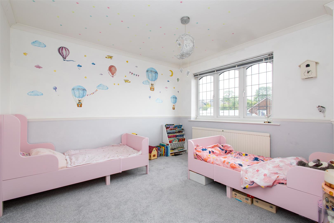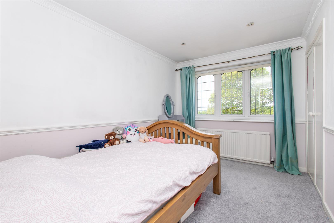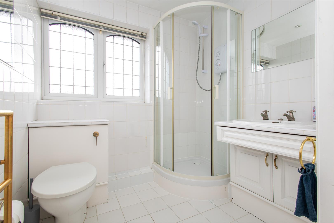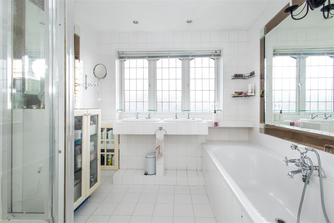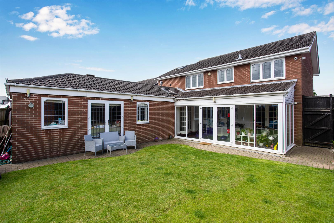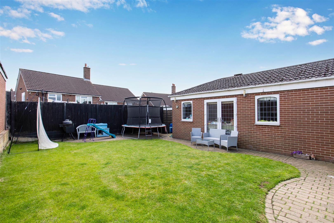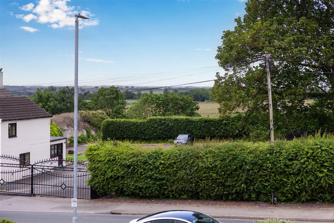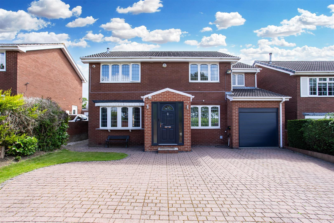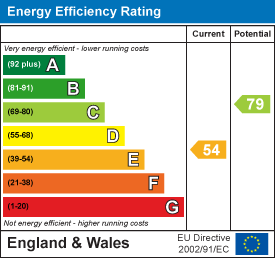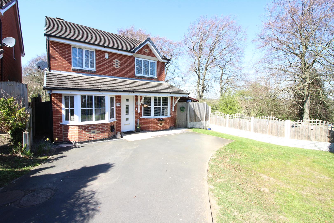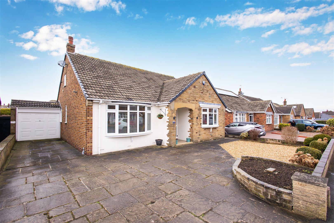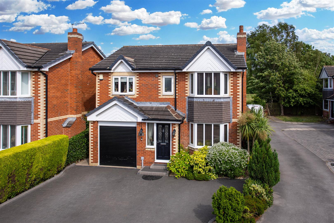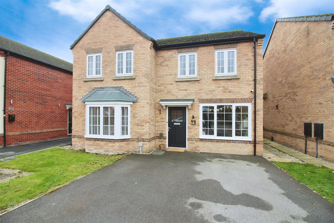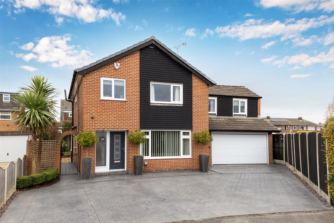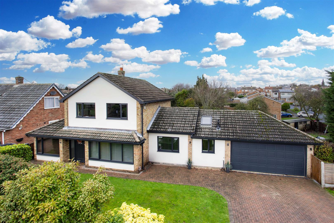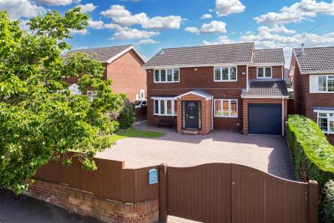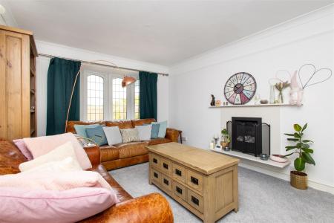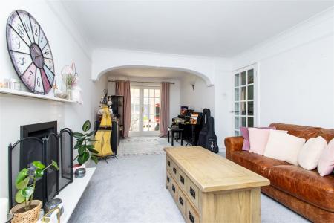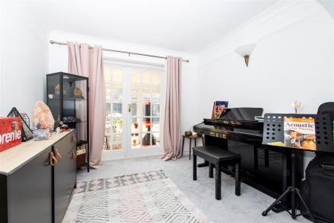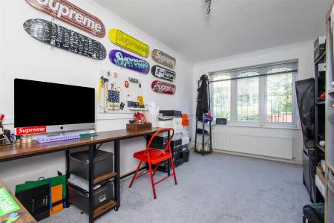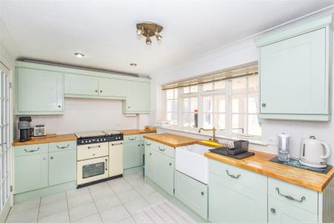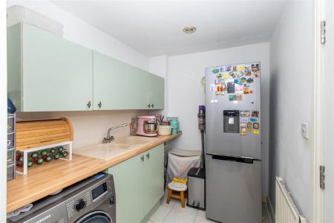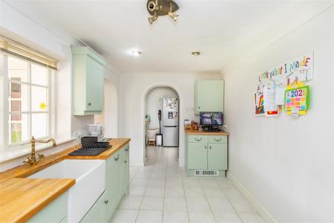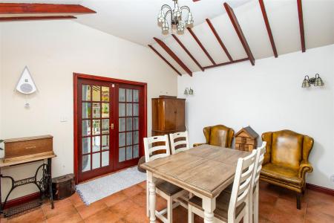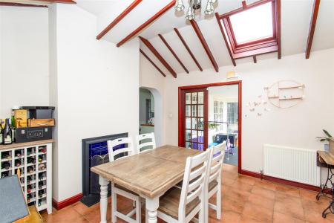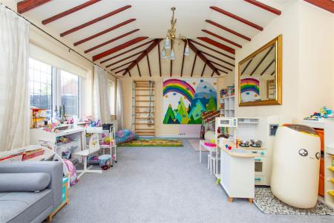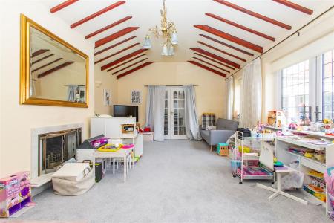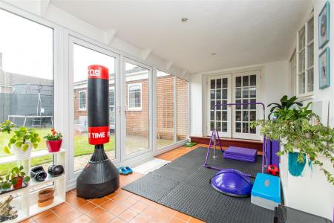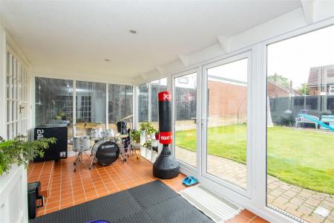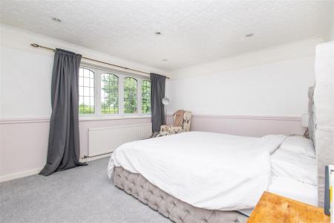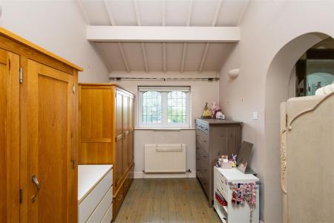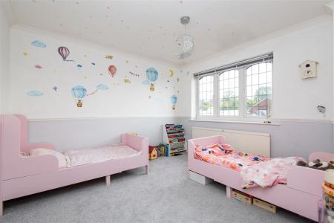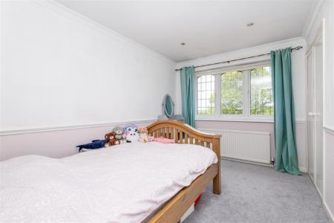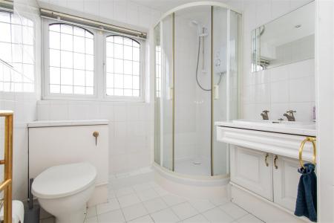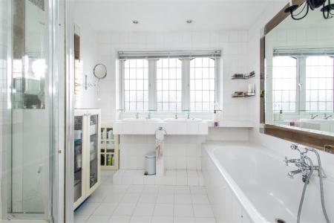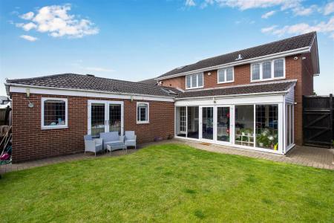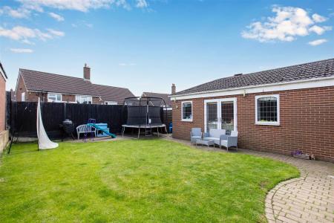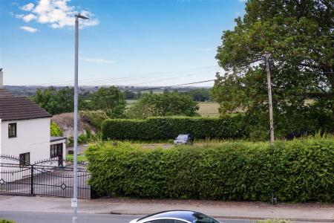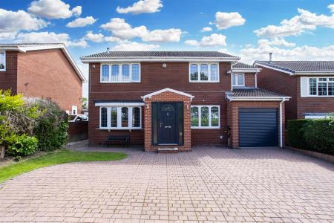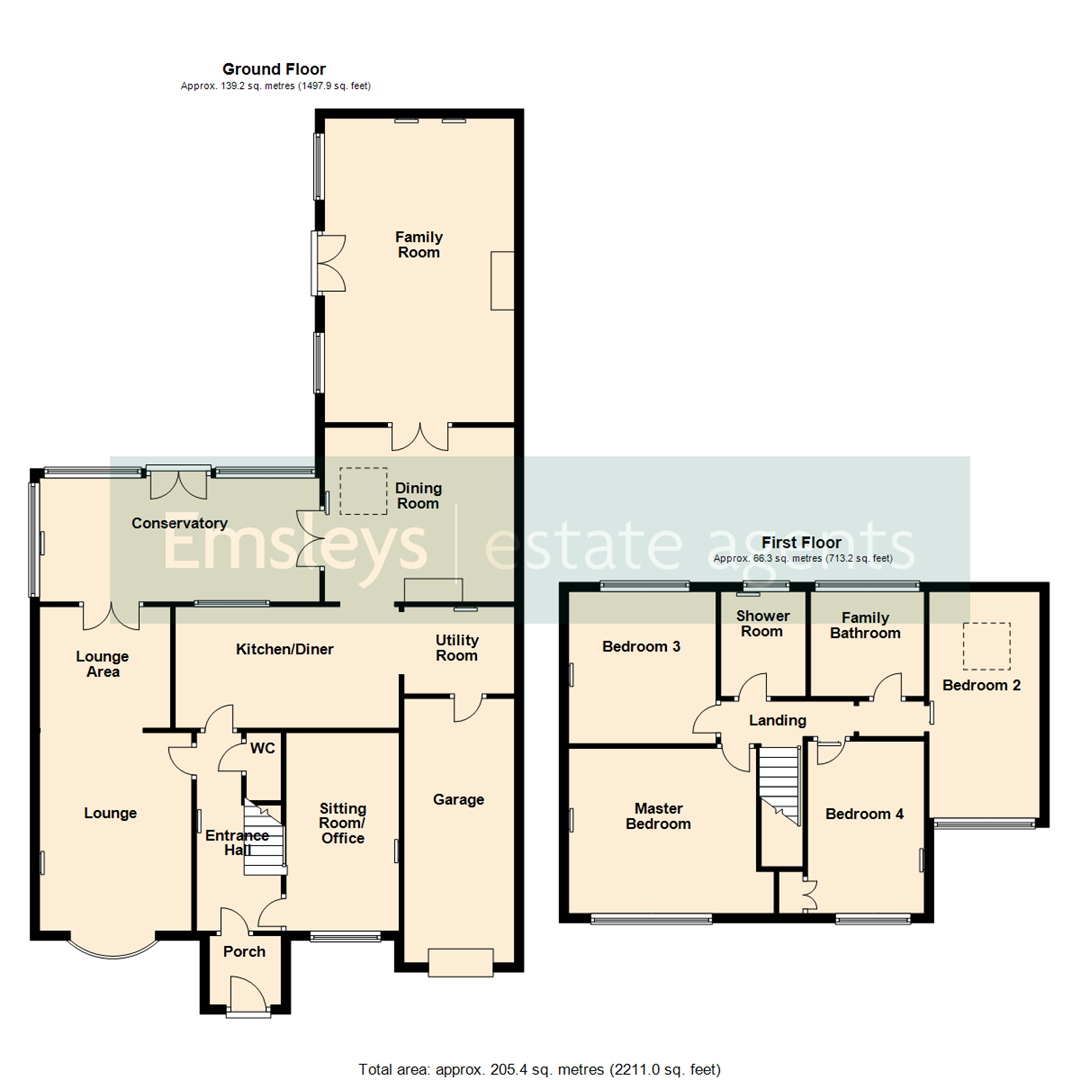- FOUR BEDROOM EXTENDED DETACHED PROPERTY
- FIVE RECEPTION ROOMS - VERSATILE ACCOMMODATION
- FITTED KITCHEN WITH RANGE STYLE COOKER & UTILITY ROOM
- FOUR DOUBLE BEDROOMS
- FAMILY BATHROOM & SHOWER ROOM
- OFF ROAD PARKING FOR FIVE CARS PLUS GARAGE WITH REMOTE CONTROL DOOR
- FAR REACHING VIEWS
- COUNCIL TAX BAND E
- EPC RATING E
4 Bedroom Detached House for sale in Leeds
EXTENDED FOUR BEDROOM DETACHED FAMILY HOME * FIVE RECEPTION ROOMS * FOUR DOUBLE BEDROOMS * OFF ROAD PARKING FOR 5 CARS * GARAGE WITH REMOTE ROLLER DOOR *
This exquisite, extended four bedroom detached house, offering an abundance of space and versatility. The property has been thoughtfully extended to the side and rear, providing a total of five reception rooms, each with their unique charm - these are an open plan lounge, dining room, sitting room, sun room and large family room, of which has a feature beamed ceiling. Three of these rooms boast fireplaces, providing a warm and inviting atmosphere, while two offer stunning garden views and direct access to the outdoor area. One room can also function as a playroom or office, catering to your unique needs. The house is equipped with a well-appointed kitchen, featuring a utility room and a range-style cooker. Ideal for those who enjoy cooking, it offers plenty of space to prepare delicious meals.
Comprising four double bedrooms, including a master bedroom, this property ensures ample space for everyone. The family bathroom serves as a shared facility, while an additional shower room offers added convenience.
Outdoors, an enclosed rear garden awaits, offering a great space to relax and enjoy the surrounding greenery. The property is situated in a sought-after location, offering far-reaching views to the front, and proximity to local green spaces. One of the unique features of this property includes parking space for up to five cars, including an electric roller door to the attached garage, perfect for families with multiple vehicles. Plus, the home is equipped with an EV charging station, making it an excellent choice for electric car owners.
Porch - Tiled flooring, composite front door.
Entrance Hall - Radiator, dado rail, coving to ceiling, stairs to first floor landing, door to:
Wc - Fitted with two piece suite comprising, wash hand basin, low-level WC and extractor fan.
Sitting Room/ Office - 4.27m x 2.44m (14'0" x 8'0") - Currently used as an office.
Double-glazed leaded window to front, radiator, dado rail, coving to ceiling.
Lounge - 6.91m max x 2.82m (22'8" max x 9'3") - Double-glazed leaded casement window to front with deep window sill, radiator, picture rail, wall light point, coving to ceiling, decorative gas fire with marble surround inset in wall and double door to sun room.
Kitchen/Diner - 2.49m x 4.83m (8'2" x 15'10") - Fitted with a range of base and eye level units with worktop space over with drawers, Belfast style sink with tiled splash-backs. Range style cooker with dual power and has four ring hob, hot plate and three ovens, integrated fridge and dishwasher, window to sun lounge, tiled flooring, coving to ceiling and recessed spotlights.
Utility Room - 1.88m x 2.34m (6'2" x 7'8") - Fitted with a range of base and eye level units with worktop space over and drawers, one and half bowl sink unit with single drainer and mixer tap, tiled splash-backs, plumbing for automatic washing machine, space for freezer, radiator, tiled flooring and recessed spotlights, door to Garage.
Dining Room - 3.78m x 4.09m (12'5" x 13'5") - Skylight, coal effect gas fire with tiled surround, radiator, tiled floor, two wall light points, feature beams to ceiling, double door to Conservatory, double door to:
Family Room - 6.55m x 4.11m (21'6" x 13'6") - Two double-glazed leaded windows to side, coal effect gas fire with marble surround, two radiators, three wall light points feature beams to ceiling and double-glazed double door.
Sun Room - 2.67m x 6.10m (8'9" x 20'0") - Double-glazed windows, radiator, tiled flooring, recessed spotlights, and double-glazed french double doors to garden.
Landing - Coving to ceiling, dado rail and access to loft space. Door to:
Master Bedroom - 3.56m x 4.22m min (11'8" x 13'10" min) - 11'8" x 13'10" min (15'5" max)
Double-glazed leaded window to front with views of fields, radiator, coving ceiling, dado rail and picture rail.
Bedroom 3 - 3.28m x 3.18m (10'9" x 10'5") - Double-glazed leaded window to rear, radiator, dado rail, coving to ceiling.
Bedroom 4 - 3.56m x 2.51m (11'8" x 8'3") - Double-glazed leaded window to front with views of fields, radiator, recessed spotlights, dado rail, coving to ceiling and recessed spotlights.
Shower Room - Fitted with three piece suite comprising shower cubicle with electric shower over, wash hand basin with storage cupboard under and low-level WC. Full height tiling to all walls, double-glazed leaded window to rear, heated towel rail, tiled flooring and recessed spotlights.
Family Bathroom - Fitted with four piece suite comprising deep panelled bath with telephone style and hand shower attachment, twin vanity wash hand basin and shower enclosure, full height tiling to all walls, double-glazed leaded window to rear, tiled flooring, coving to ceiling, and wall mounted mirror.
Bedroom 2 - 4.88m x 2.39m (16'0" x 7'10") - Double-glazed leaded window to front, skylight, radiator, exposed flooring, two wall light points.
Garage - Currently used as storage but can be changed back to a garage. Has a remote control electric roller door, fitted storage cupboards, parquet floor power and light.
Outside - There is a block paved off road parking area to the front, offering ample off road parking for up to five cars. Side gated access leads to a fully enclosed rear garden, with central lawn and a block paved patio searing area.
Property Ref: 59032_33939126
Similar Properties
4 Bedroom Detached House | £450,000
* FOUR/FIVE BEDROOM DETACHED FAMILY HOME * LARGE CONSERVATORY/LOUNGE * DINING KITCHEN WITH APPLIANCES * MASTER BEDROOM W...
3 Bedroom Detached Bungalow | £450,000
* THREE BEDROOM EXTENDED DETACHED BUNGALOW * NO CHAIN * DINING KITCHEN WITH ISLAND UNIT * INTEGRATED KITCHEN APPLIANCES...
Brierlands Close, Garforth, Leeds
4 Bedroom Detached House | £440,000
* FOUR BEDROOM DETACHED FAMILY HOME * STUNNING REAR GARDEN * NOT OVER LOOKED TO THE REAR * CONSERVATORY * INTEGRAL GARAG...
Princess Street, Great Preston, Leeds
4 Bedroom Detached House | Offers Over £475,000
* EXTENDED FOUR BEDROOM EXECUTIVE STYLE DETACHED FAMILY HOME * NO CHAIN! * TWO EN-SUITE SHOWER ROOMS * LARGE DINING KITC...
4 Bedroom Detached House | Offers in region of £499,000
* FOUR BEDROOM EXTENDED FAMILY HOME * OPEN PLAN FAMILY ROOM/KITCHEN WITH BREAKFAST BAR* SIEMENS INTEGRATED KITCHEN APPLI...
Highfield Drive, Garforth, Leeds
4 Bedroom Detached House | £525,000
*EXTENDED FOUR BEDROOM DETACHED * OPEN PLAN LOUNGE/DINER & KITCHEN - ISLAND & BUILT-IN APPLIANCES * UTILITY ROOM * FOURT...

Emsleys Estate Agents (Garforth)
6 Main Street, Garforth, Leeds, LS25 1EZ
How much is your home worth?
Use our short form to request a valuation of your property.
Request a Valuation
