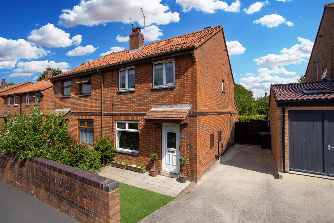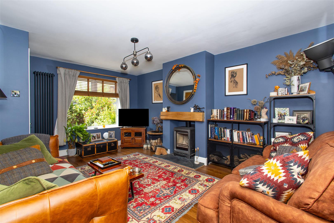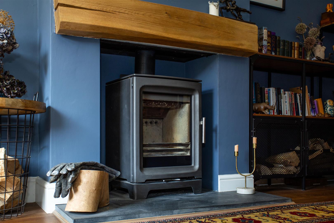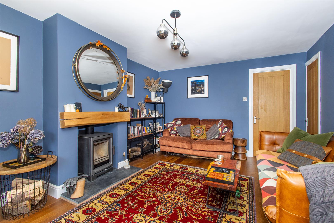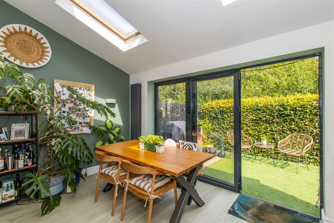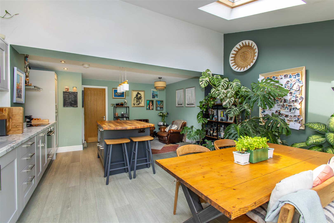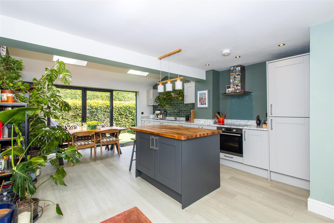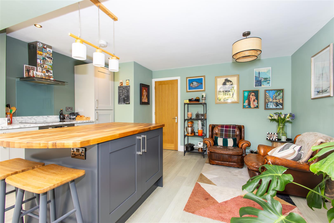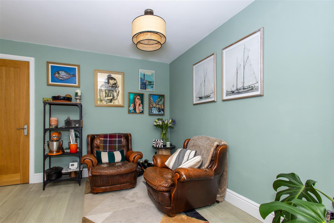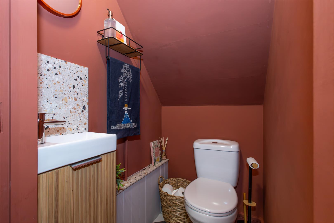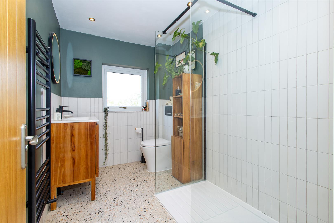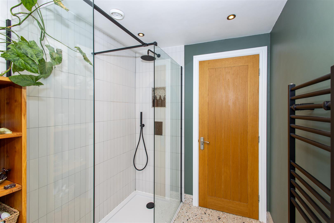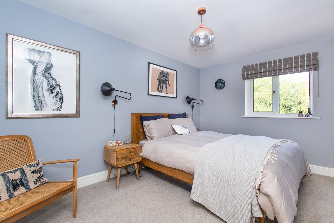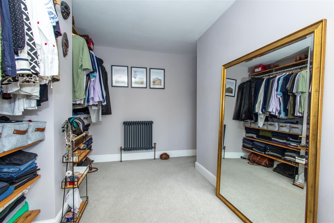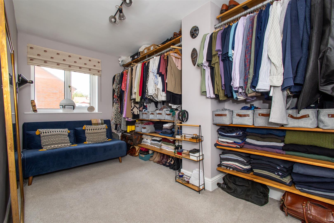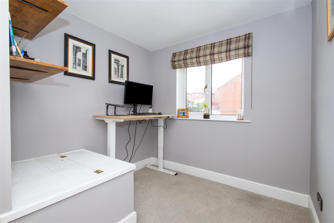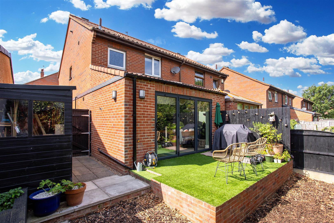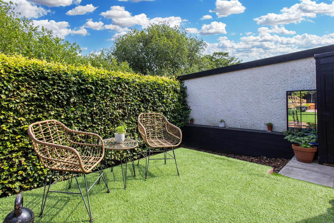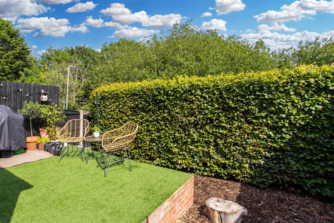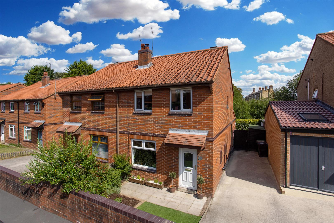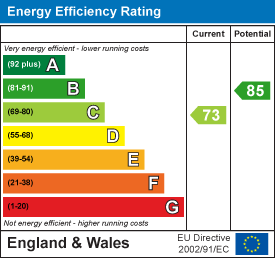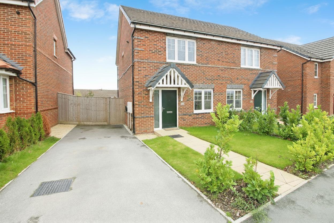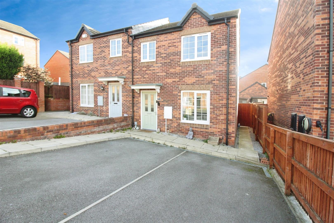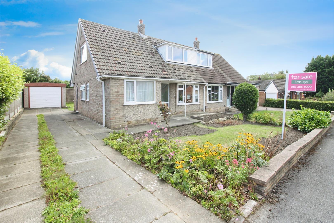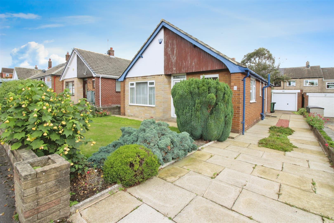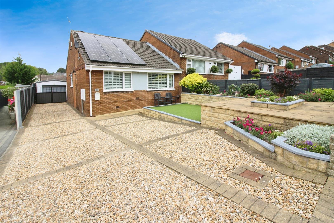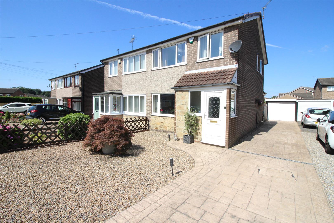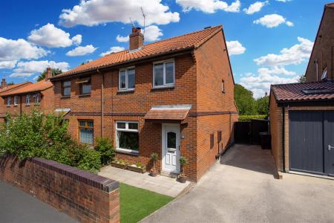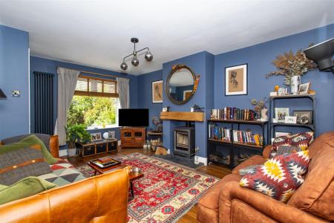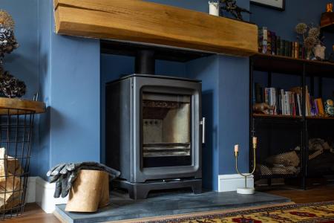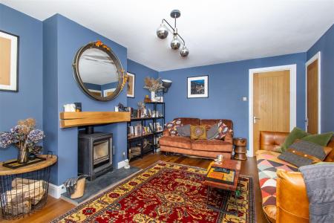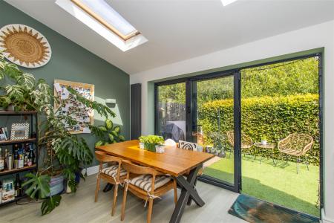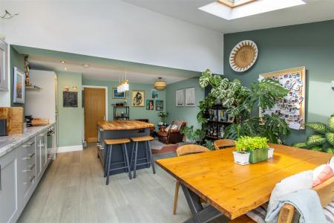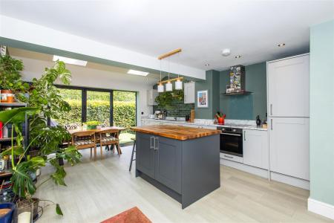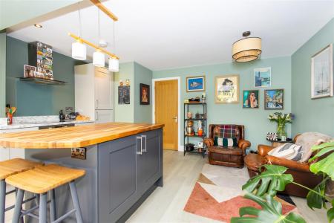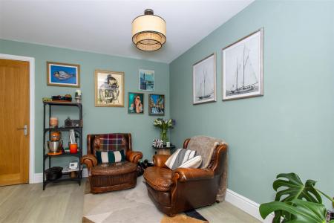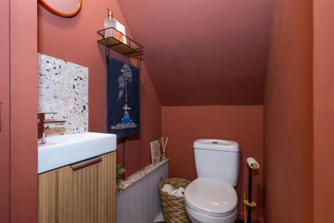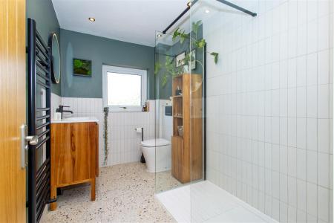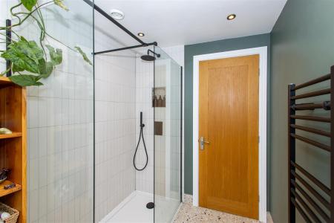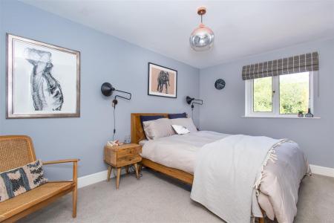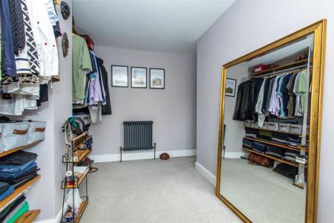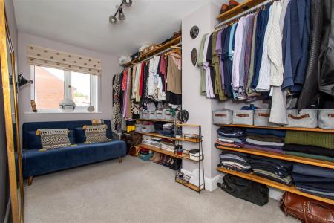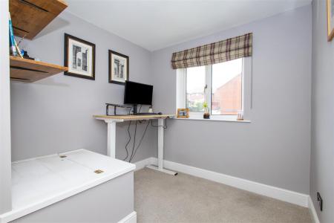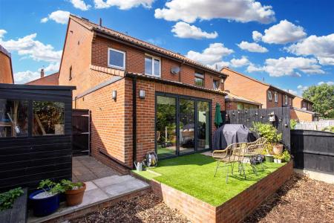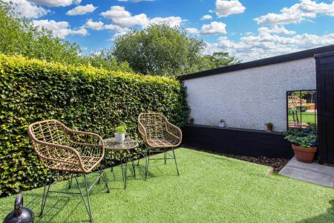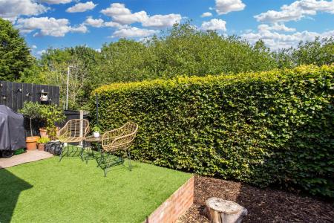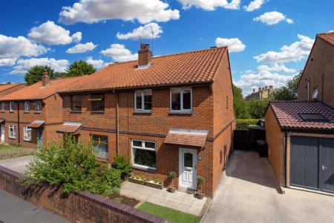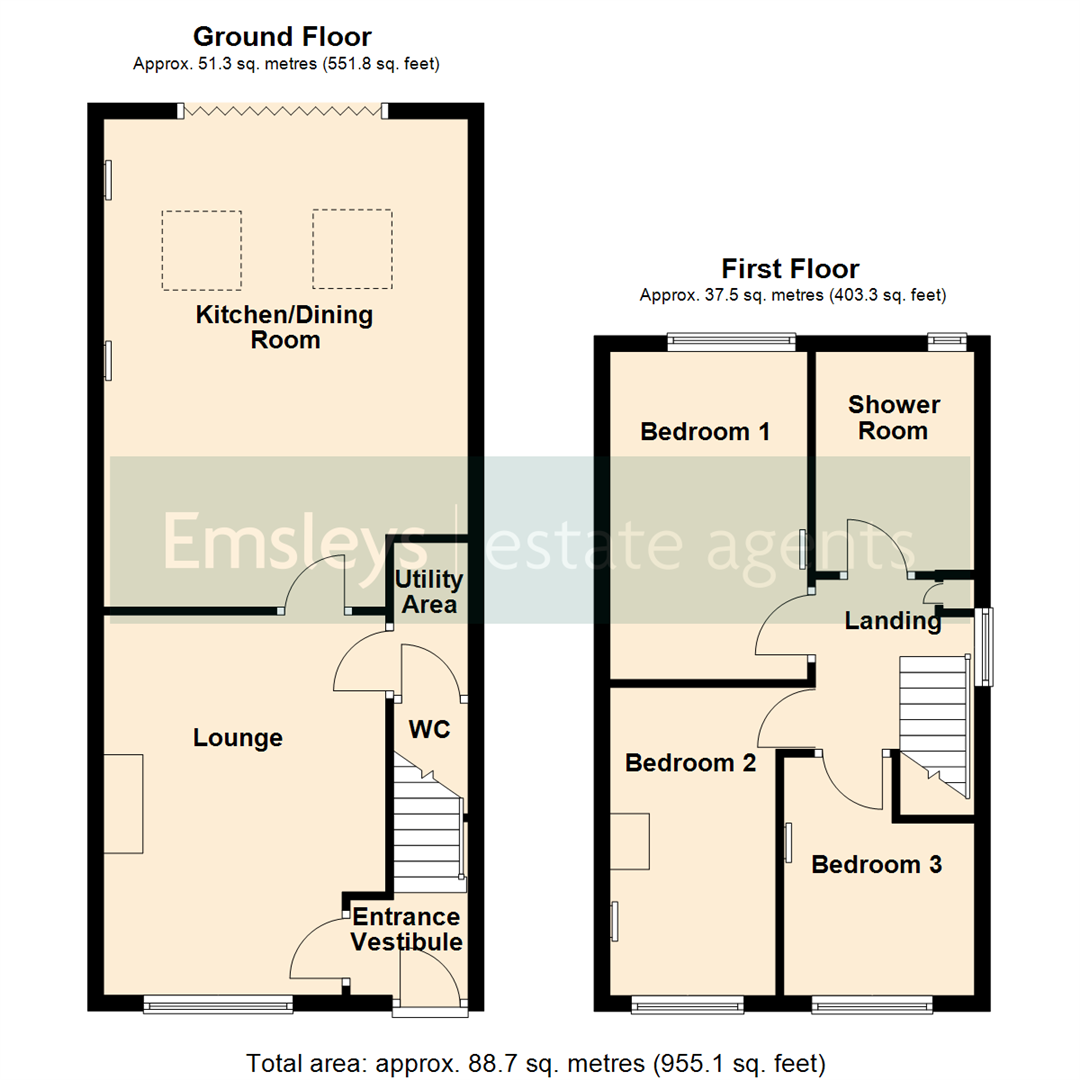- EXTENDED THREE BEDROOM SEMI-DETACHED PROPERTY
- EXTENDED OPEN PLAN DINING KITCHEN WITH ISLAND UNIT
- BI-FOLDING DOORS TO THE REAR GARDEN
- UTILITY AREA & DOWNSTAIRS W.C
- LOUNGE WITH MULTI-FUEL BURNING STOVE
- CONTEMPORARY STYLE SHOWER ROOM
- PRIVATE LOW MAINTENANCE REAR GARDEN & OFF ROAD PARKING
- COUNCIL TAX BAND B
- EPC RATING C
3 Bedroom Semi-Detached House for sale in Leeds
* THREE BEDROOM EXTENDED SEMI-DETACHED HOUSE * LARGE DINING KITCHEN WITH ISLAND UNIT - BI FOLD DOORS * STUNNING SHOWER ROOM * OFF ROAD PARKING *
Immaculate three-bedroom extended semi-detached house, perfectly positioned in a desirable location close to green spaces and St Aidens nature reserve. This beautifully maintained and upgraded property combines modern comforts with stylish fixtures, with oak internal doors and contemporary style radiators throughout and high-quality finishes, this property sure offers an attractive opportunity for those seeking a move-in-ready family home.
Upon entry, you are welcomed into a generous lounge featuring elegant oak flooring and a multi-fuel burning stove, creating a cosy yet sophisticated living space. The open-plan kitchen is a true centerpiece, thoughtfully designed with integrated appliances and a central kitchen island, providing both functionality and a convivial atmosphere for dining and entertaining. Bi-fold doors open seamlessly onto the rear garden, inviting plenty of natural light and connecting indoor and outdoor living areas. The bonus downstairs WC and utility area, really makes this property a true gem.
The accommodation comprises three well-proportioned bedrooms, including a spacious master double bedroom, a further double, and a comfortable single bedroom, providing ample space for family living or home working. The modern shower room is finished to a high standard with a contemporary suite, offering both practicality and style.
Externally, the property boasts off-road parking for two cars and a low-maintenance rear garden with artificial lawn, making it ideal for relaxation or alfresco gatherings. The private garden and off-street parking add further convenience and appeal to this delightful home.
Entrance Vestibule - Tiled flooring, stairs to first floor landing, door to:
Lounge - 4.83m x 3.58m max (15'10" x 11'9" max ) - Double-glazed window to front. Multi fuel burning stove with oak mantel and slate hearth, Oak wooden floor, radiator, door to utility area:
Utility Area - 1.70m x 1.07m (5'7" x 3'6") - Plumbing for automatic washing machine, tiled flooring, door to:
W.C - Fitted with two piece suite comprising of wash hand basin and low-level WC. Tiled splash-back, tiled flooring.
Kitchen/Dining Room - 6.20m x 4.60m (20'4" x 15'1") - Fitted with a modern range of base and eye level units with worktop space over and drawers, central Island unit with wooden worktop, one and half bowl sink unit with single drainer and mixer tap, integrated fridge/freezer and slimline dishwasher, built-in electric oven, built-in four ring ceramic hob with extractor hood over, built-in microwave, two skylights, two radiators, wooden effect laminate flooring, recessed spotlights, double-glazed folding bi-fold door to garden.
Landing - Double-glazed window to side, built-in storage cupboard, access to part boarded loft space with pull down ladder, door to:
Bedroom 1 - 4.17m x 2.64m (13'8" x 8'8") - Double-glazed window to rear, radiator.
Bedroom 2 - 3.91m x 2.00m (12'10" x 6'7") - Double-glazed window to front, radiator.
Bedroom 3 - 3.02m max x 2.36mmax (9'11" max x 7'9"max ) - Double glazed window to front, radiator.
Shower Room - Fitted with three piece suite comprising shower enclosure with shower over with drencher style head and additional hand shower attachment, vanity wash hand basin with base cupboard and storage under and WC with hidden cistern. Extractor fan, tiled surround, double-glazed window to rear, tiled flooring, recessed spotlights.
Outside - There is a small garden to the front, with a paved area, artificial lawn and border for shrubs and flowers. To the side, there is driveway parking for two cars. To the rear, there is a fully enclosed private garden with an artificial lawned seating area, with barked bed and built in log store - which can be used as further storage or seating. In addition, there is a paved area with timber garden shed and side gated access.
Property Ref: 59032_34107640
Similar Properties
Meadow Drive, Mickelfield, Leeds
2 Bedroom Semi-Detached House | £240,000
* TWO BEDROOM SEMI-DETACHED HOUSE * BUILT IN 2022 * GENEROUS ACCOMMODATION * DINING KITCHEN WITH APPLIANCES * OFF ROAD P...
George Street, Great Preston, Leeds
3 Bedroom Semi-Detached House | £240,000
* THREE BEDROOM SEMI-DETACHED PROPERTY * NO CHAIN! * DINING KITCHEN WITH BUILT-IN HOB & OVEN * MASTER BEDROOM WITH EN-SU...
3 Bedroom Semi-Detached House | £240,000
FANTASTIC NEW PRICE * THREE BEDROOM SEMI-DETACHED DORMER BUNGALOW * SPACIOUS LOUNGE/DINER * GROUND FLOOR SHOWER ROOM * G...
2 Bedroom Detached Bungalow | £255,000
* TWO BEDROOM DETACHED BUNGALOW * NO CHAIN! * IN NEED OF FULL MODERNISATION * CUL DE SAC LOCATION * Presenting a rare op...
2 Bedroom Semi-Detached Bungalow | £255,000
* EXTENDED TWO BEDROOM SEMI-DETACHED BUNGALOW * BREAKFAST KITCHEN WITH BUILT-IN APPLIANCES * TWO RECEPTION ROOMS * GARAG...
3 Bedroom Semi-Detached House | £260,000
*EXTENDED THREE BEDROOM SEMI-DETACHED PROPERTY * DINING AREA/SUN ROOM * EXTENDED FITTED KITCHEN EITH APPLIANCES * GARAGE...

Emsleys Estate Agents (Garforth)
6 Main Street, Garforth, Leeds, LS25 1EZ
How much is your home worth?
Use our short form to request a valuation of your property.
Request a Valuation
