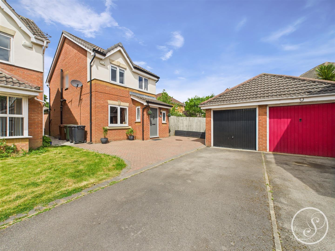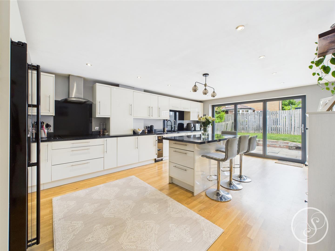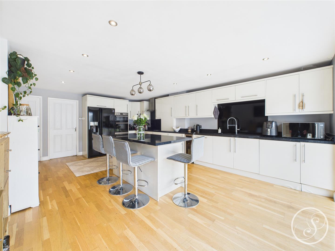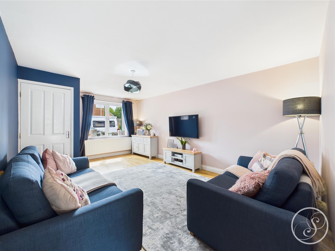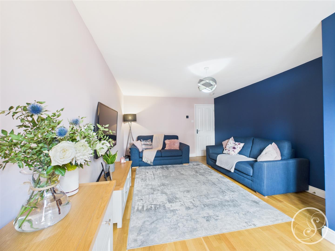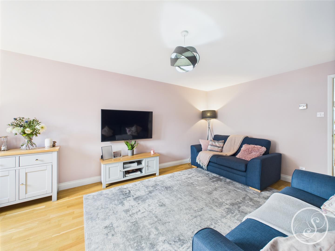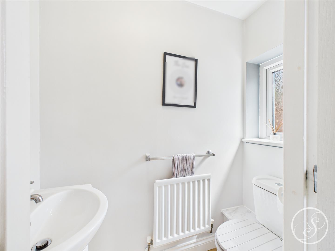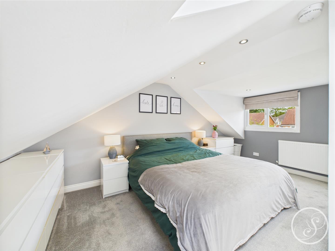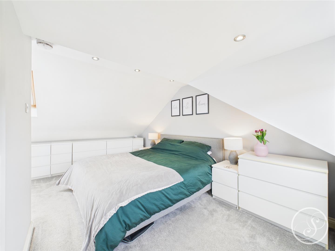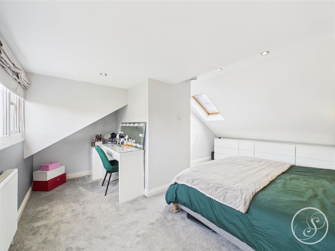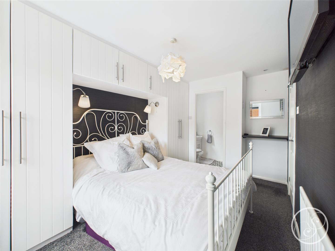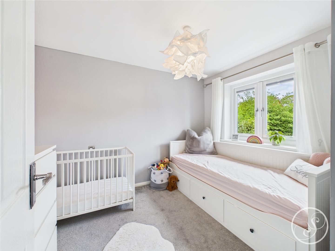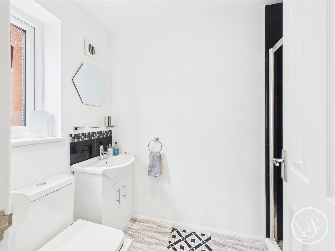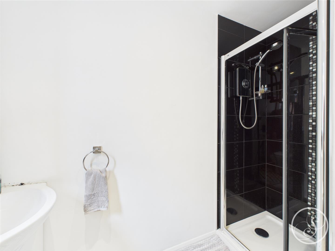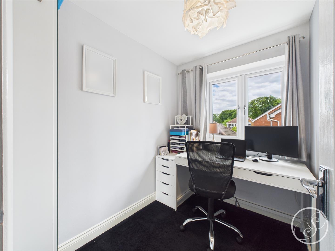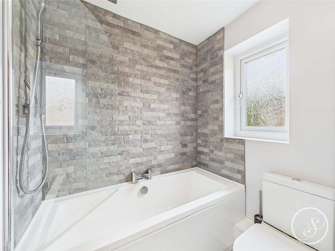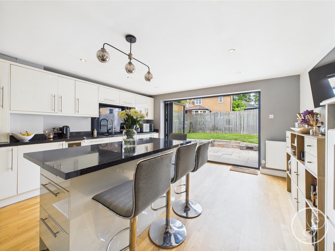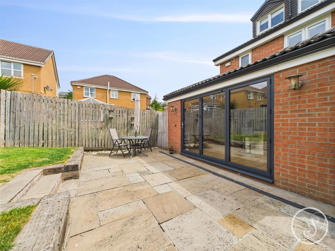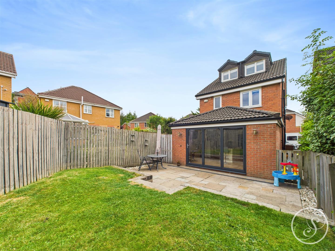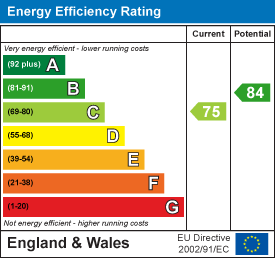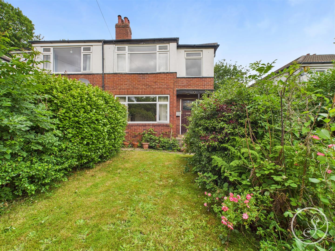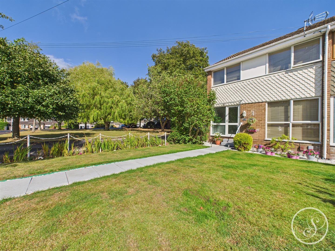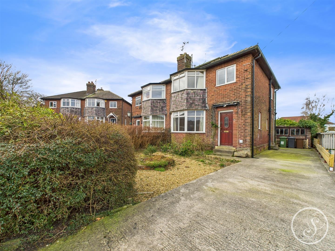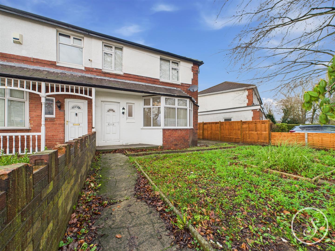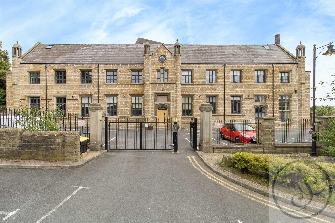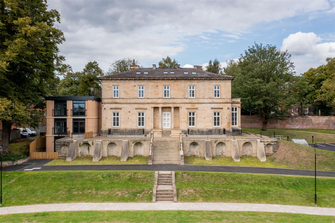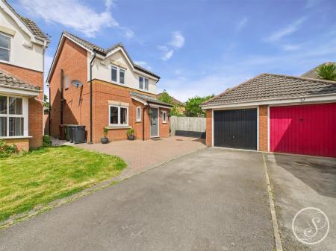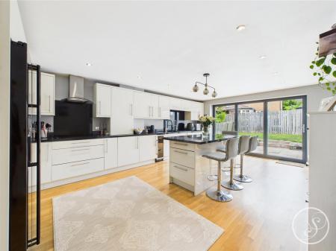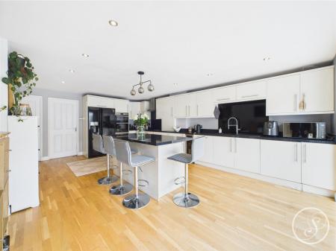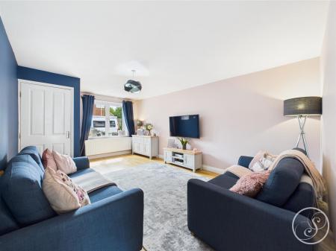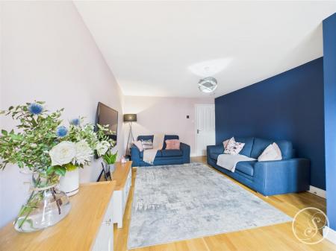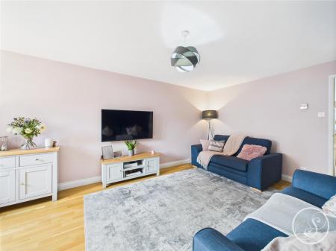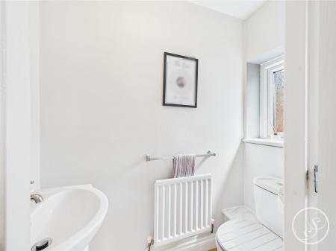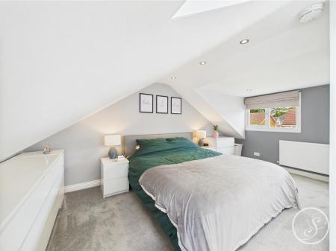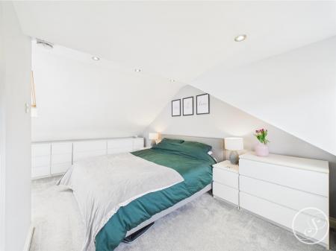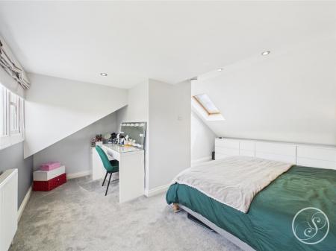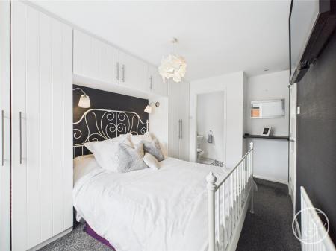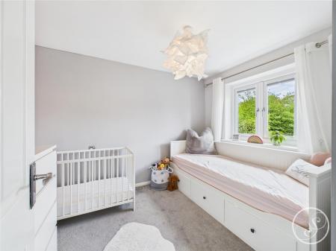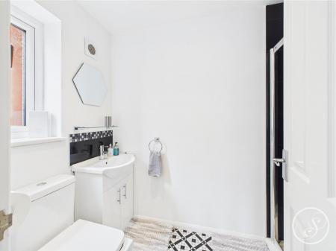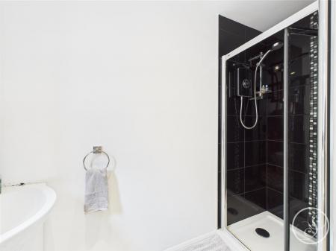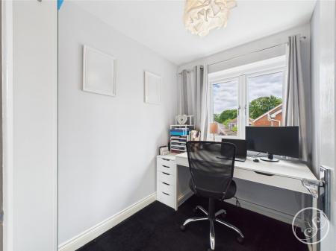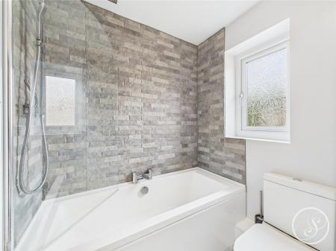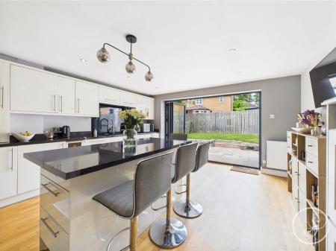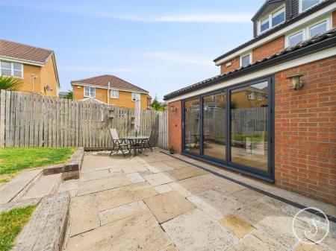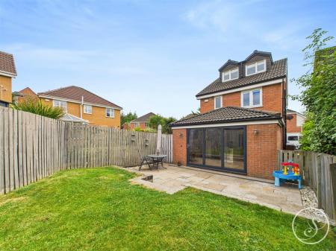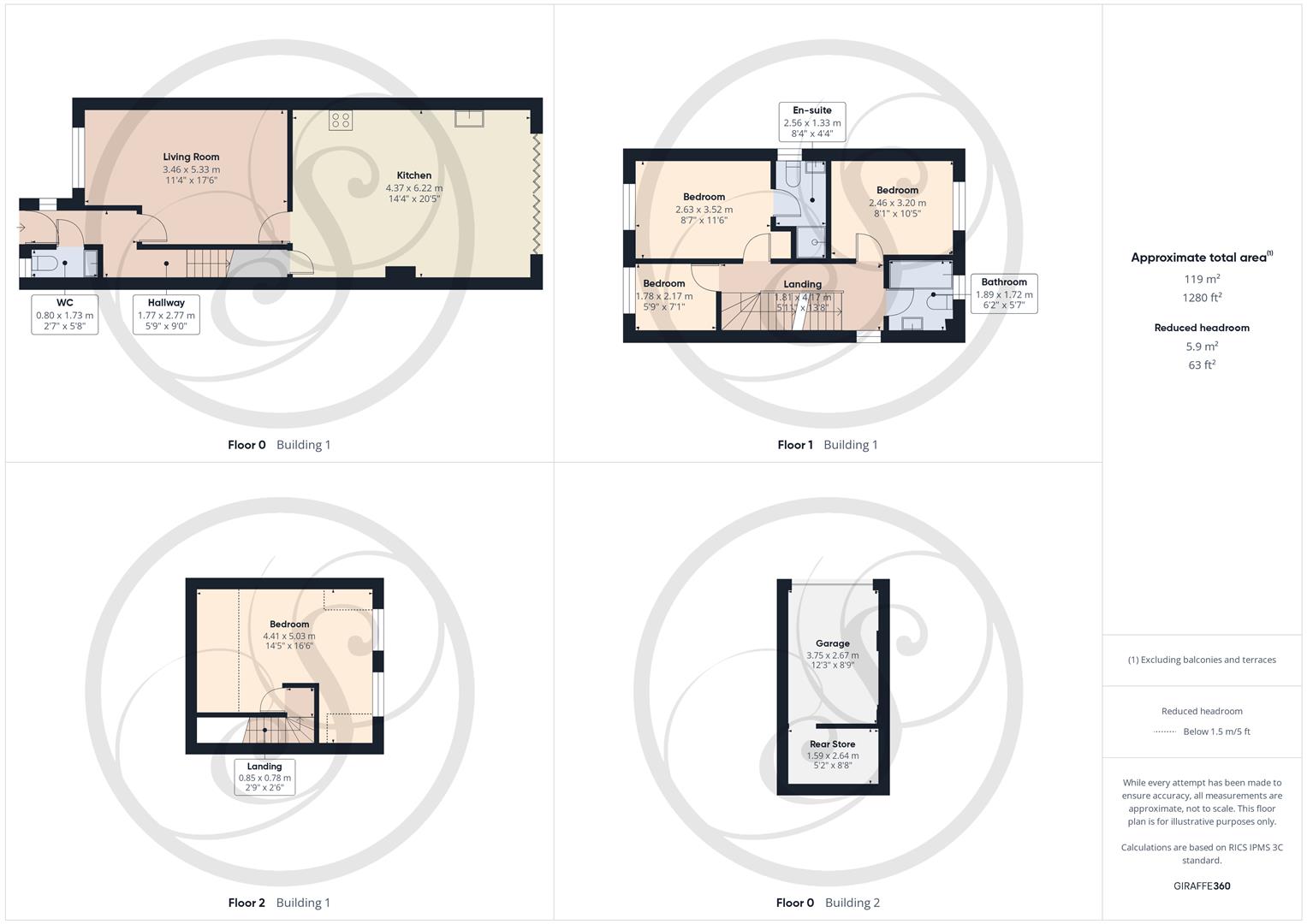- EXTENDED 4-BED DETACHED
- EXPANSIVE KITCHEN WITH CENTRAL ISLAND
- TWO BATHROOMS
- PRIMARY BEDROOM TO SECOND FLOOR
- SECOND BEDROOM WITH EN-SUITE
- LARGE DRIVEWAY AND GARAGE
- REAR PATIO AND GARDEN
- GREAT ACCESS TO LEEDS CITY CENTRE
- EPC - C
- COUNCIL TAX BAND - D
4 Bedroom Detached House for sale in Leeds
Situated on College Lawns, Leeds, this extended and beautifully presented four-bedroom detached family home offers a perfect blend of modern living and convenience. The property is ideally situated, providing easy access to Leeds City Centre, as well as the charming towns of Pudsey and Farsley, making it an excellent choice for families and professionals alike. There is also an array of highly regarded local shops and eateries all within walking distance of the property.
Upon entering, you are welcomed into the entrance hallway which offers access to the w/c and through to the spacious reception room. The heart of the house is undoubtedly the expansive kitchen, which boasts a central island, integrated appliances, and bifold doors that seamlessly connect the indoor space to the garden, creating an ideal setting for entertaining or enjoying family time.
The primary bedroom occupies the entire second floor, providing a private retreat complete with a dressing area. Additionally, the second bedroom features an en-suite bathroom, offering comfort and convenience for family members or guests. The remaining two bedrooms are well-proportioned, ensuring ample space for everyone.
Outside, the property benefits from a large driveway and a garage, providing plenty of parking and storage options. This home is not only a sanctuary for relaxation but also a practical choice for modern family life. With its thoughtful design and prime location, this property is a must-see for those seeking a stylish and practical family home in Leeds.
Entrance - Entering the property you are welcomed into the entrance hallway which offers access to the w/c and to the lounge.
W/C - Comprising toilet and sink.
Lounge - Spacious formal lounge offers ample space for seating finished with laminate flooring and large window to the front elevation of the property. Lounge leads through to the kitchen.
Kitchen - Extended kitchen boasts a real abundance of storage space. The kitchen is made up of white wall and base units and includes integrated electric hob with extractor above, and recently upgraded dishwasher, double ovens, washing machine, with space for American style fridge/freezer. A large central island boasts further storage space as well as breakfast bar seating. To the rear of the property, 3-pane bifold doors lead out to the rear garden offering a seamless transition from the kitchen to the patio. Under stairs storage accessed via kitchen.
Bedroom 1 - Situated to the second floor of the property is the primary bedroom, a large double bedroom with dressing area.
Bedroom 2 - Second double bedroom with fitted wardrobes and en-suite bathroom.
En-Suite - Comprising shower, toilet and sink.
Bedroom 3 - Third double bedroom overlooking the rear garden.
Bedroom 4 - Fourth single bedroom, also ideal as a home office.
Bathroom - Main house bathroom comprising shower over bath, toilet and sink.
Garage - Detached from property and situated at the end of the driveway, this spacious garage offers great external storage space. Manual up and over door, and lighting and electrics.
External - To the front of the property is a large driveway. Block paving leads up to the front door. Side access is offered to the rear down both sides of the property. To the rear is an enclosed garden with patio seating area accessed via the kitchen and a raised lawn.
Property Ref: 478966_33925372
Similar Properties
3 Bedroom Semi-Detached House | £330,000
Situated on the Potternewton Lane in Leeds, this extended semi-detached house presents an excellent opportunity for fami...
3 Bedroom Townhouse | £329,950
*** BEAUTIFUL THREE BEDROOM TOWN HOUSE *** SET IN THE HEART OF ALWOODLEY *** CHAIN FREE *** Situated in the highly sough...
Hawks Nest Gardens West, Leeds
3 Bedroom Semi-Detached House | Offers Over £325,000
*** 3-BED SEMI WITH HUGE POTENTIAL *** HIGHLY SOUGHT AFTER LOCATION *** OPPORTUNITY TO MODERNISE AND EXTEND (STP) *** St...
3 Bedroom Semi-Detached House | £340,000
Prominently positioned on Scott Hall Road in Leeds, this beautifully renovated semi-detached house presents an excellent...
Boyds Mill, East Street, Leeds
2 Bedroom Apartment | £348,000
*** LUXURY DUPLEX APARTMENT *** CLOSE TO LEEDS CITY CENTRE *** TWO ALLOCATED PARKING SPACES *** PRIVATE TERRACE *** Ston...
Victoria Road, Headingley, Leeds
2 Bedroom Apartment | £350,000
** GROUND/FIRST FLOOR 2 BEDROOM APARTMENT, EN-SUITE SHOWER ROOM & BATHROOM, OPEN PLAN LOUNGE/DINER & BREAKFAST KITCHEN &...

Stoneacre Properties (Leeds)
Chapel Allerton, Leeds, West Yorkshire, LS7 4NZ
How much is your home worth?
Use our short form to request a valuation of your property.
Request a Valuation
