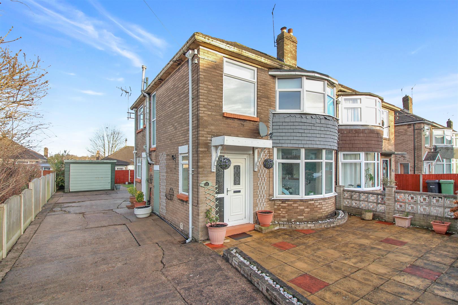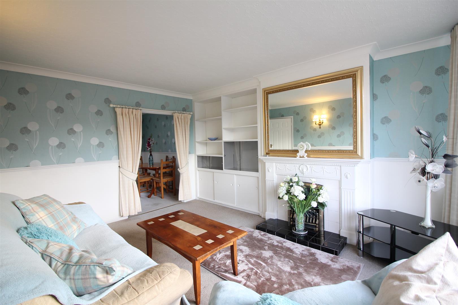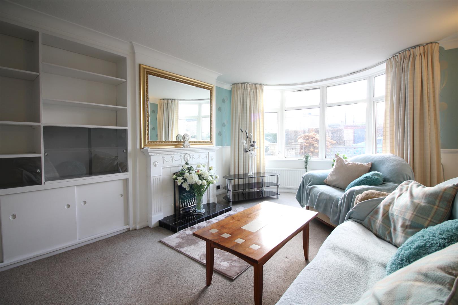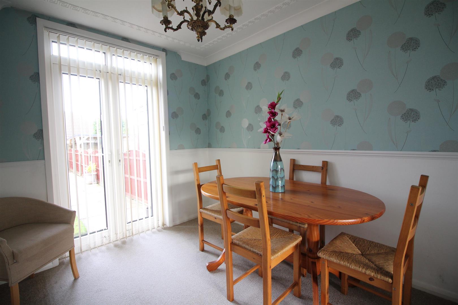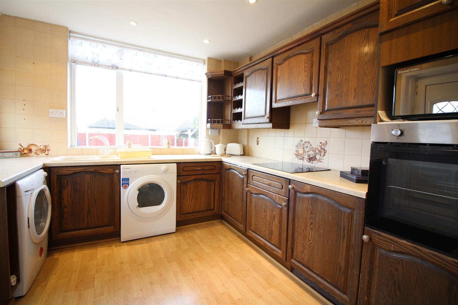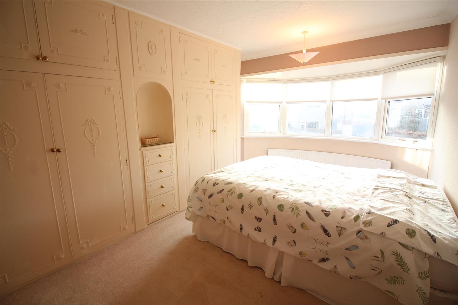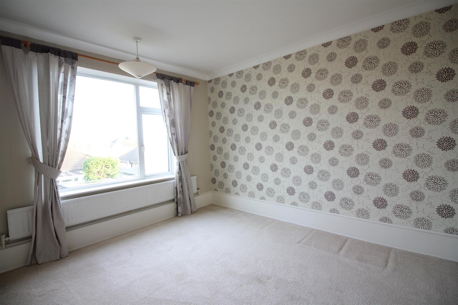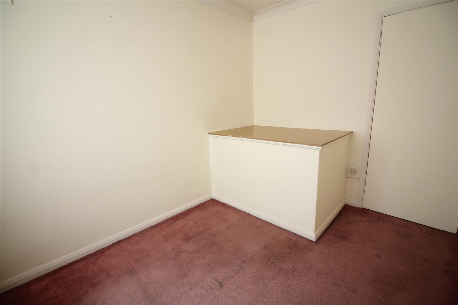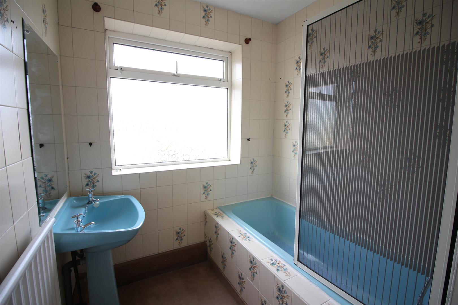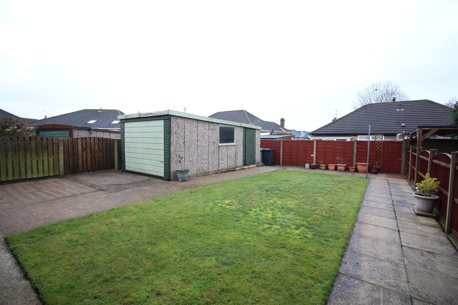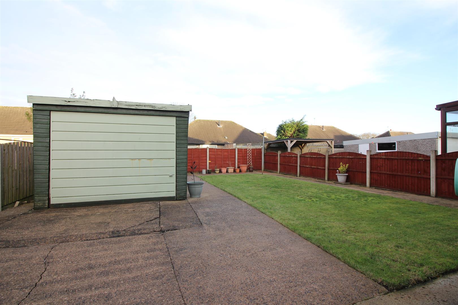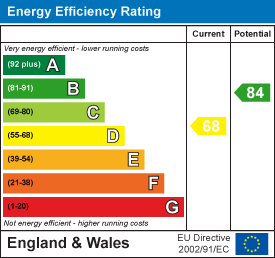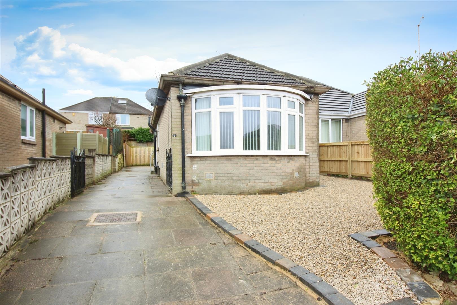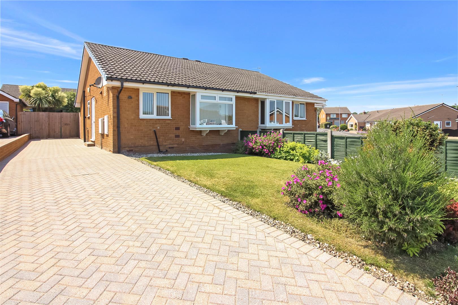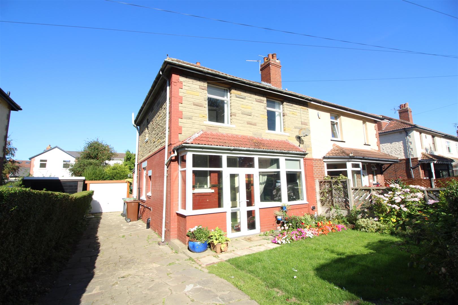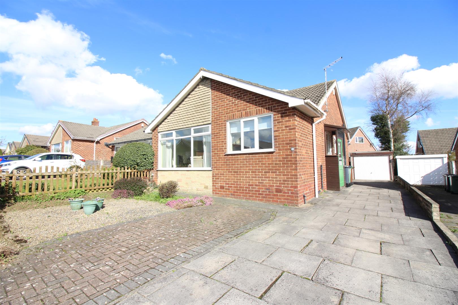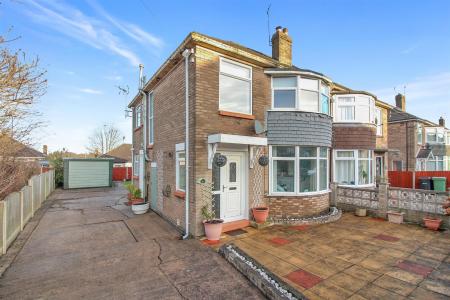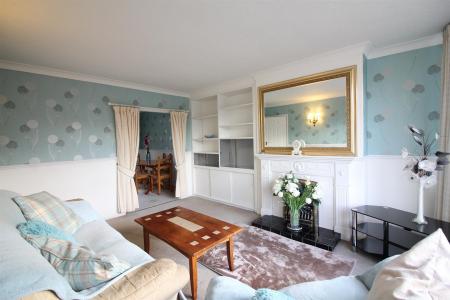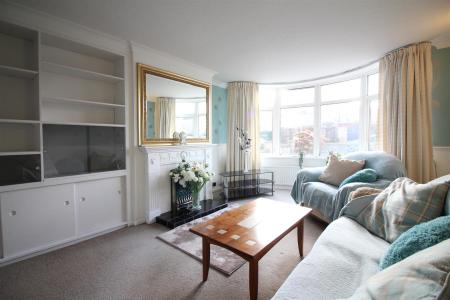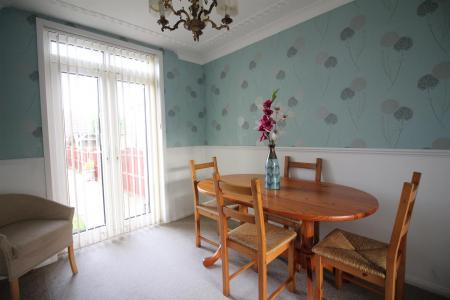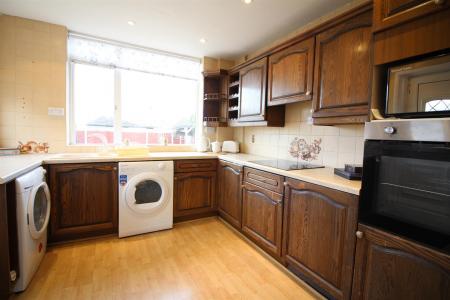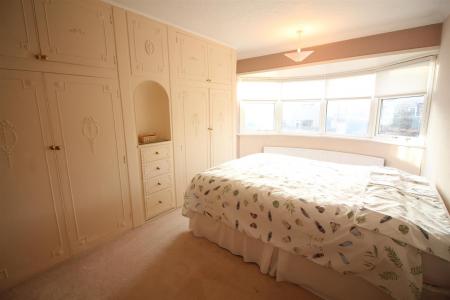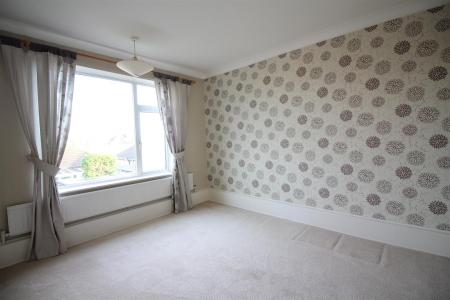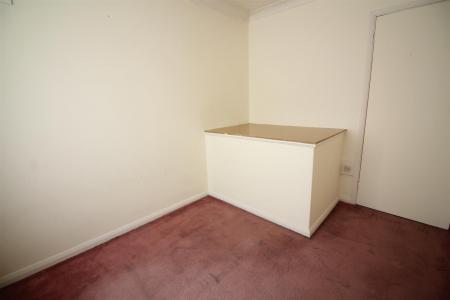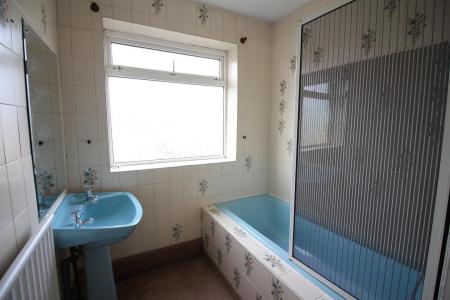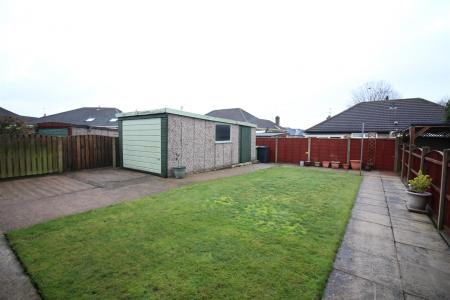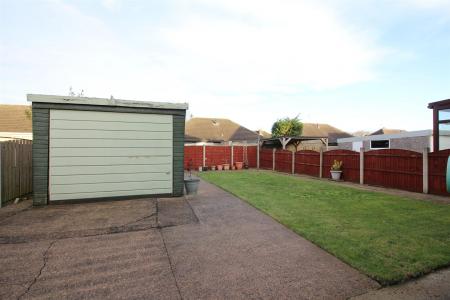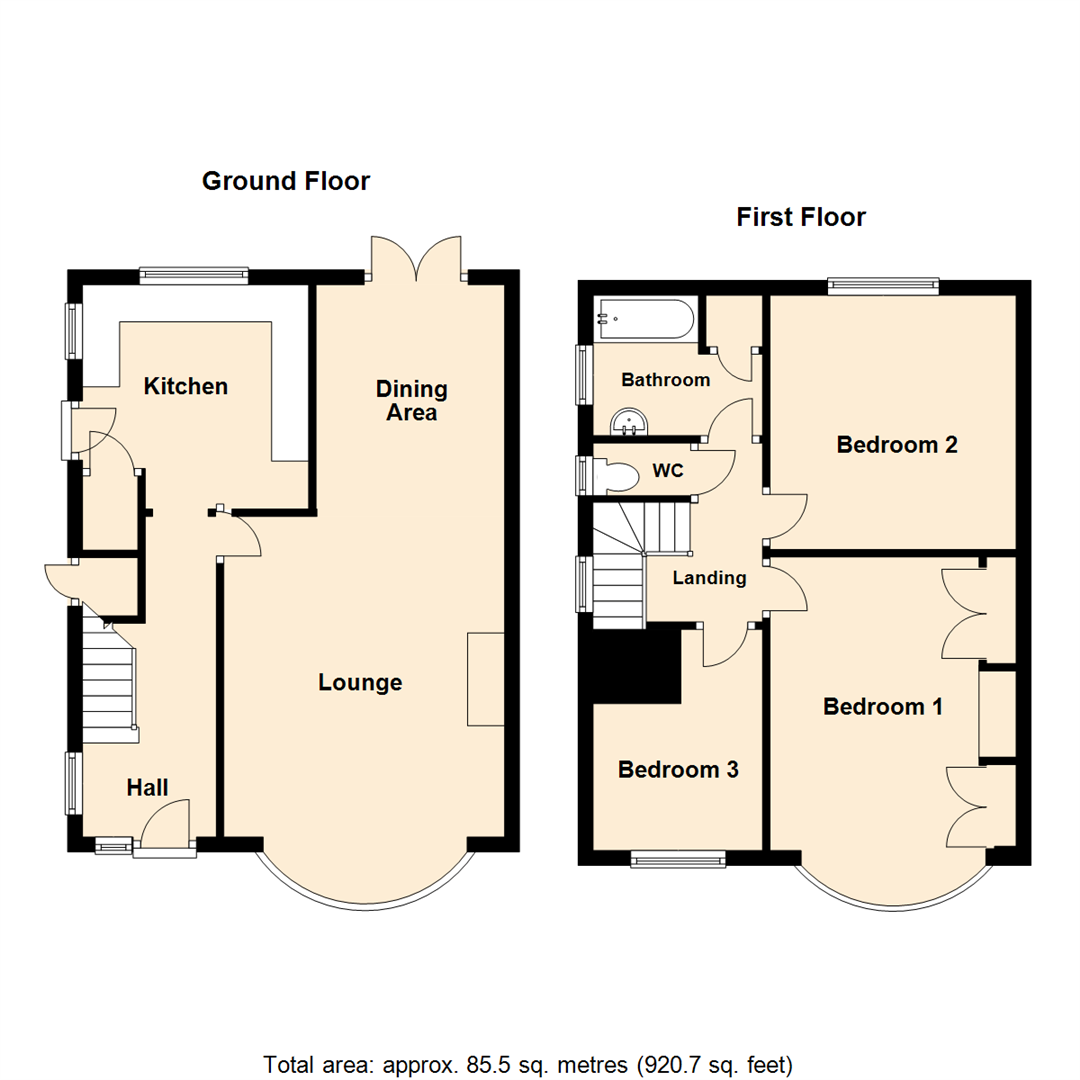- Three bedroom semi-detached house
- No chain
- Popular location
- In need of some modernisation
- Well proportioned rooms
- Ample off-road parking and garage
- Council Tax Band C
- EPC Rating D
3 Bedroom Semi-Detached House for sale in Leeds
*** THREE BEDROOM SEMI-DETACHED HOUSE * NO CHAIN * WELL MAINTAINED * OFF-ROAD PARKING ***
Emsleys are delighted to offer for sale this well maintained semi-detached home, situated in the ever popular district of Whitkirk. The house benefits from gas central heating and PVCu double-glazing and is ideally placed for local primary schools, making it ideal for growing families.
The accommodation briefly comprises; entrance hall, spacious living room which is open to a dining area and a good sized kitchen to the ground floor. To the first floor are two double bedrooms, a single bedroom, bathroom and a separate WC. To the outside there are well maintained gardens to the front and rear, a driveway and a garage.
The location is unparalleled being adjacent to fantastic transport links via the M1 motorway networks giving quick and easy access to Wetherby, York or Wakefield. There are good public transport links just a short walk away on the main A63 Selby Road along with a railway station at Crossgates for a quick and smooth commute to LEEDS city centre. Within walking distance there is a new and exciting shopping and leisure complex at 'The Springs' plus Sainsburys supermarket at the ever popular Colton retail park. With Crossgates just a short drive away you will be spoilt for choice with a range of shops, banks, cafes and bars.
Viewing highly recommended to appreciate the standard of accommodation on offer!
Ground Floor -
Entrance Hall - Enter through a PVCu double-glazed door with a full height side window, central heating radiator, a further double-glazed window to the side elevation and a staircase rising to the first floor.
Living Room - 4.32m (plus bay) x 3.66m 0.91m (14'2 (plus bay) x - A spacious lounge with a feature fireplace incorporating a living flame coal effect gas fire with a tiled back and hearth, a central heating radiator, wall light points and a double-glazed bay window to the front.
Dining Area - 3.05m x 2.49m (10'0 x 8'2) - Open from the living room there is ample room for a family dining table and chairs with a central heating radiator and double-glazed French doors giving direct access to the rear garden.
Kitchen - 2.97m x 2.97m (9'9 x 9'9) - The kitchen is fitted with oak wall and base units with work surfaces over which incorporate a composite one and half bowl sink with side drainer and mixer tap. Integrated appliances include an eye-level built-in electric oven with space for a microwave above, an electric hob with an extractor hood over and an integrated freezer. Space for an under counter integrated fridge and space and plumbing for a washing machine and dryer. A fixture pantry cupboard provides extra storage space, utility meters and there is a wall mounted central heating boiler. A PVCu entry door gives access to the driveway and two double-glazed windows are placed to the side and rear.
First Floor -
Landing - With a double-glazed window to the side elevation and a loft hatch providing access to the roof space.
Bedroom One - 4.98m (into bay) x 3.28m (16'4 (into bay) x 10' - A double bedroom with fitted wardrobes to one wall, a central heating radiator and a double-glazed bay window overlooking the front garden.
Bedroom Two - 3.43m x 3.28m (11'3 x 10'9 ) - A second double bedroom with a central heating radiator and a double-glazed window overlooking the rear garden.
Bedroom Three - 2.97m x 2.31m (9'9 x 7'7) - A single bedroom with a central heating radiator and a double-glazed window to the front.
Bathroom - Fitted with a coloured suite which comprises;- panelled bath, pedestal hand was basin. There is a central heating radiator, a fixture airing cupboard with a radiator ideal for linens and towels and a double-glazed window.
Seperate Wc - Fully tiled and fitted with a low flush WC and a double-glazed window to the side.
Exterior - To the front, the property has a small low maintenance paved garden with double driveway gates opening to a wide driveway which offers ample off-road parking and extends to a sectional garage and rear of the property. The rear garden is mainly laid to lawn with flowerbed borders and an outside water supply.
Directions - From our Crossgates office proceed along Austhorpe Road past Manston Park turning right onto Austhorpe Lane. Proceed over the bridge and continue turning first right onto Kingswear Crescent and then first left into Lulworth Crescent. Continue along and take the first right into Kingswear View where the property can be identified by our for sale board on the right hand side.
Important information
Property Ref: 59029_32799109
Similar Properties
3 Bedroom Semi-Detached Bungalow | £230,000
*** WELL PRESENTED AND MAINTAINED BUNGALOW * SURE TO SELL FAST! ***Close to local amenities this well presented bungalow...
2 Bedroom Semi-Detached Bungalow | £230,000
***TWO BEDROOM SEMI-DETACHED BUNGALOW - READY TO MOVE INTO ACCOMMODATION ***This two bedroom semi-detached bungalow has...
2 Bedroom Semi-Detached Bungalow | Guide Price £230,000
*** TWO BEDROOM SEMI-DETACHED BUNGALOW * SUPER MODERN AND IMMACULATE THROUGOUT - SOLD WITH NO ONWARD CHAIN!***Do not mis...
Holly Tree Lane, Colton, Leeds
3 Bedroom Townhouse | £240,000
*** TUCKED AWAY THREE BEDROOM TOWNHOUSE WITH NO CHAIN IN COLTON ***This end townhouse found in good condition is perfect...
Austhorpe Drive, Austhorpe, Leeds
3 Bedroom Semi-Detached House | £240,000
***** WAS £260,000 NOW £249,950 ******** FABULOUS LOCATION. CLOSE TO 'THE SPRINGS' AT THORPE PARK. LOTS OF POTENTIAL***T...
Richmondfield Drive, Barwick In Elmet, Leeds
2 Bedroom Semi-Detached Bungalow | £249,950
***TWO BEDROOM SEMI-DETACHED BUNGALOW WITH GARAGE AND ENCLOSED REAR GARDEN. SOLD WITH NO CHAIN ***This bungalow presents...

Emsleys Estate Agents (Crossgates)
35 Austhorpe Road, Crossgates, Leeds, LS15 8BA
How much is your home worth?
Use our short form to request a valuation of your property.
Request a Valuation
