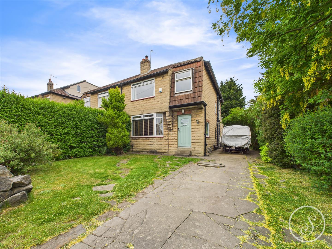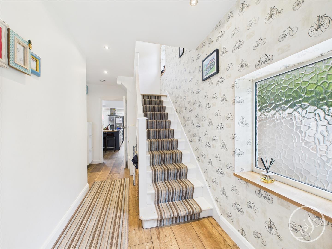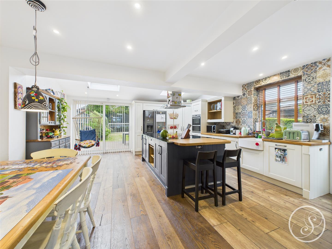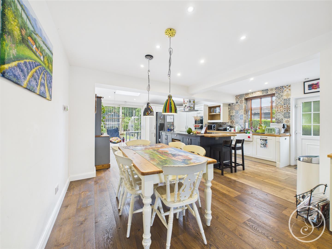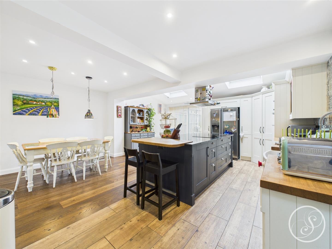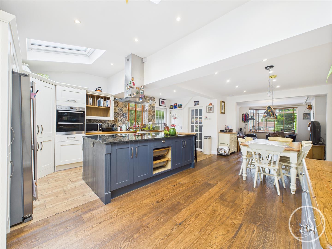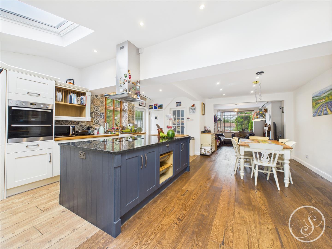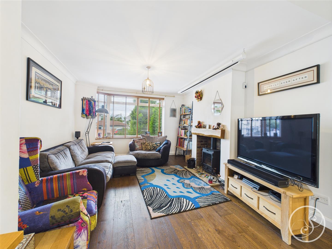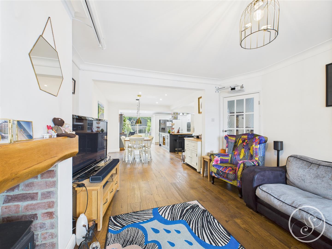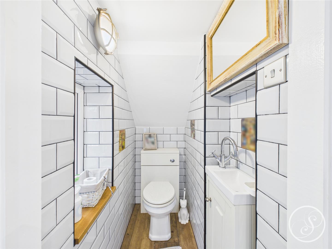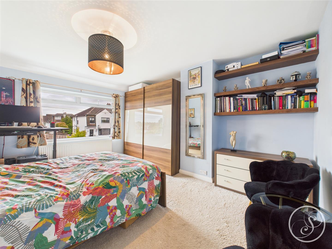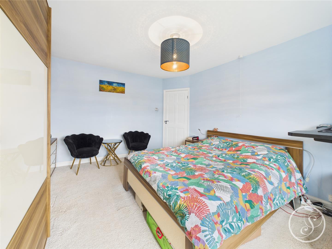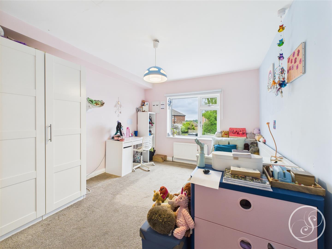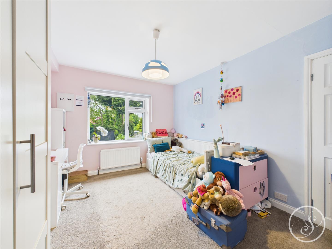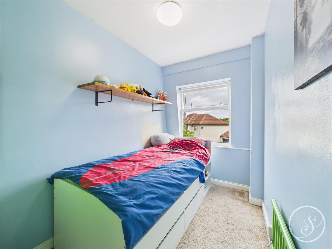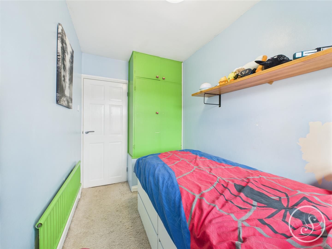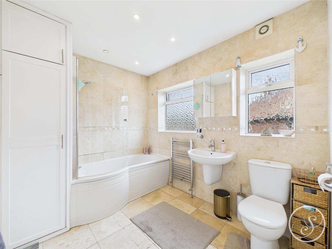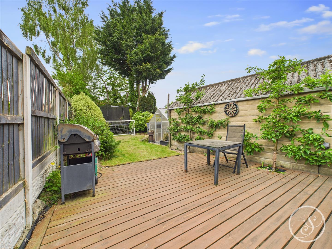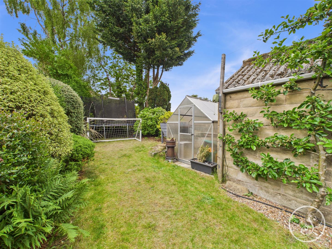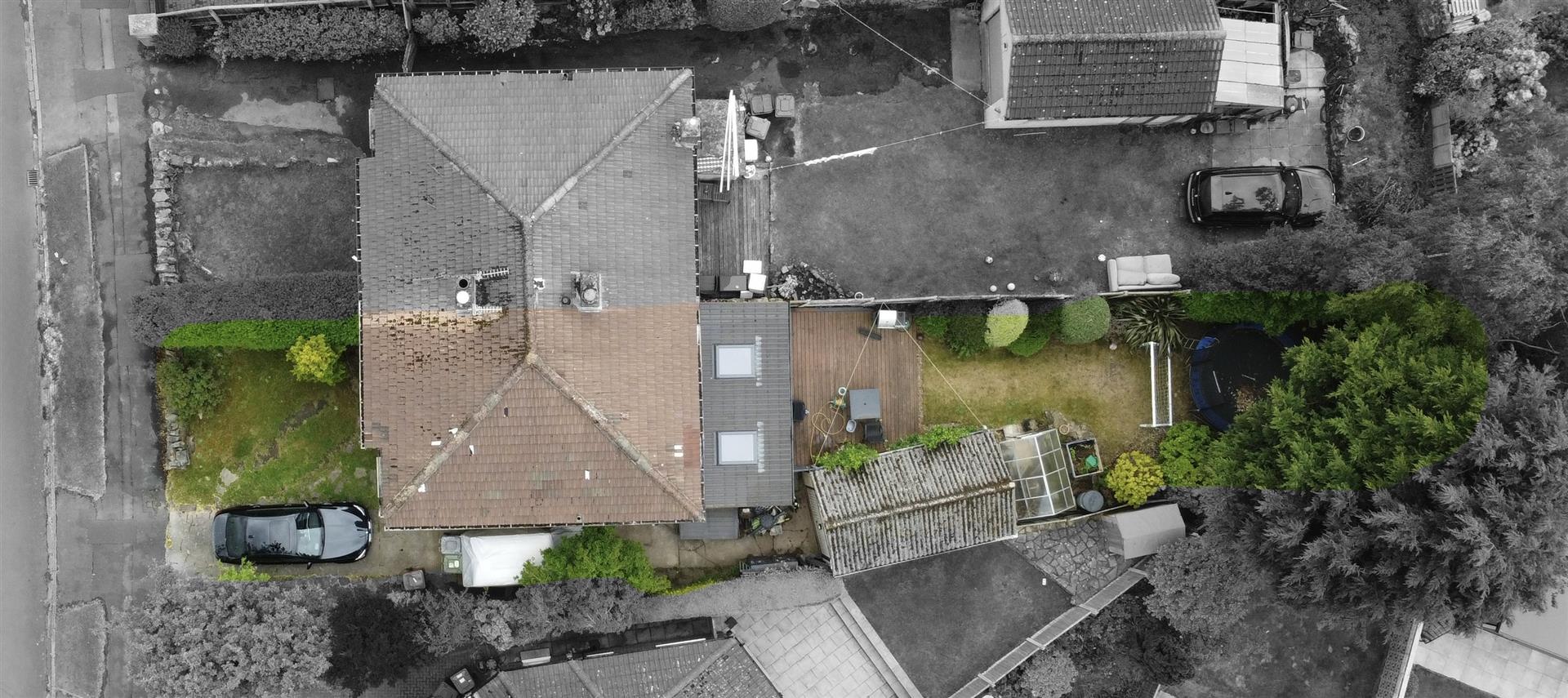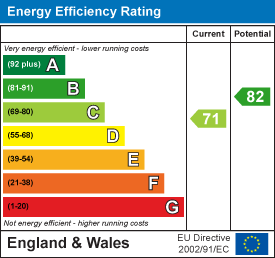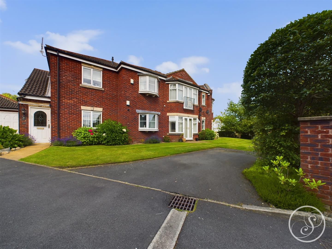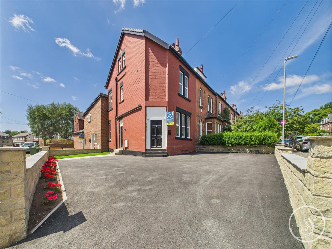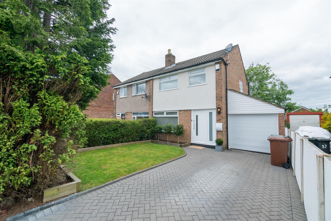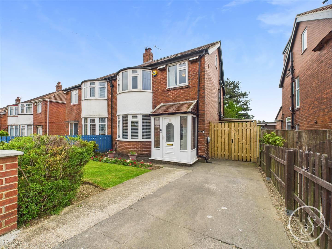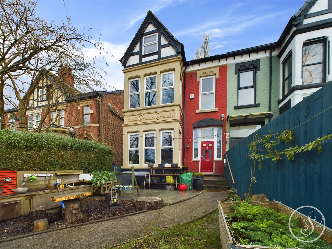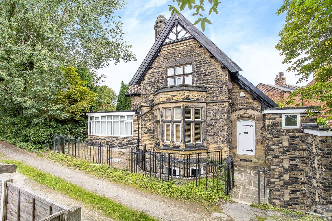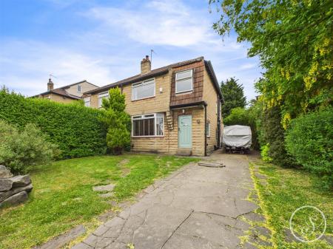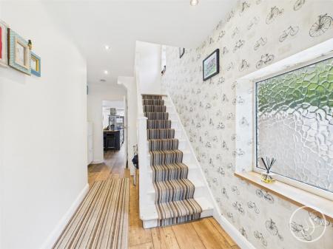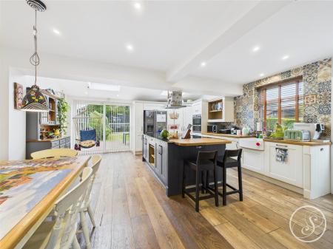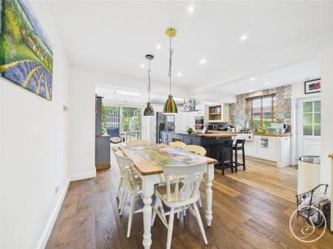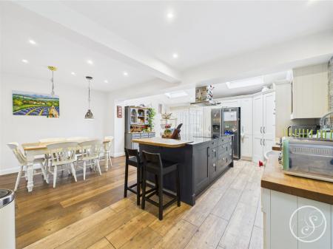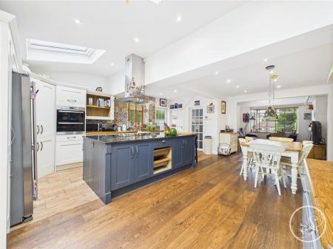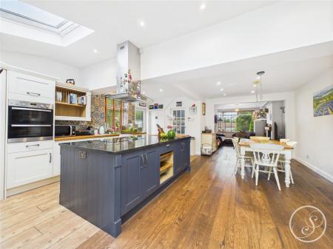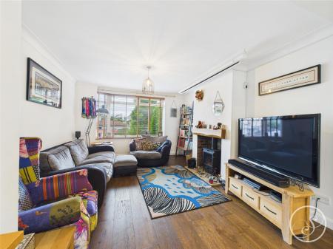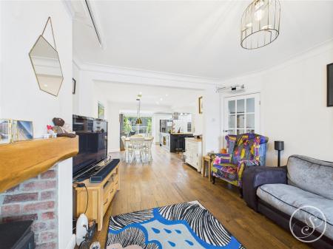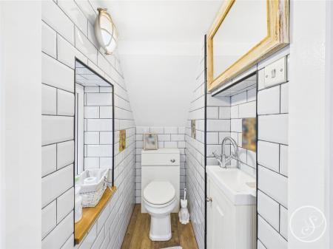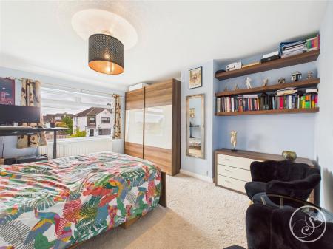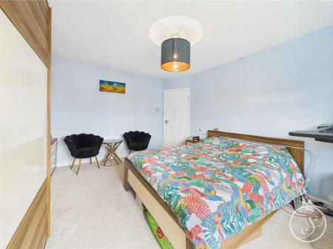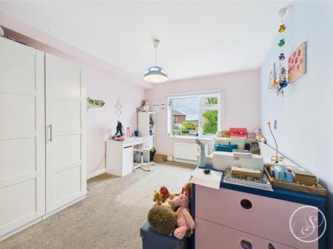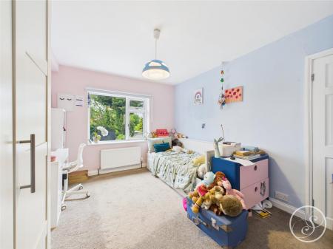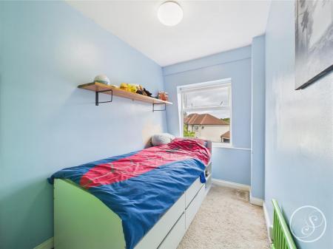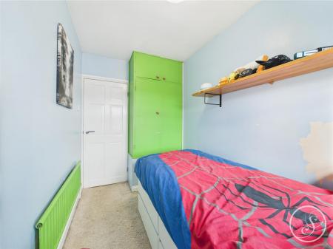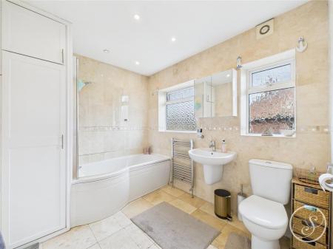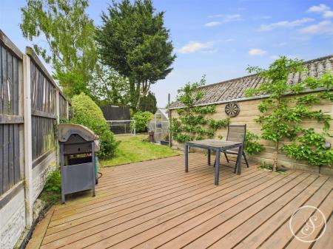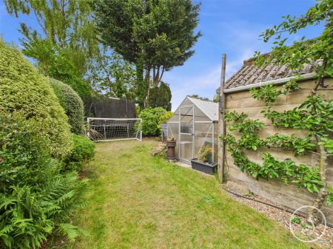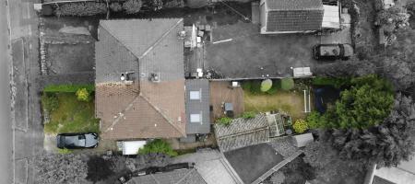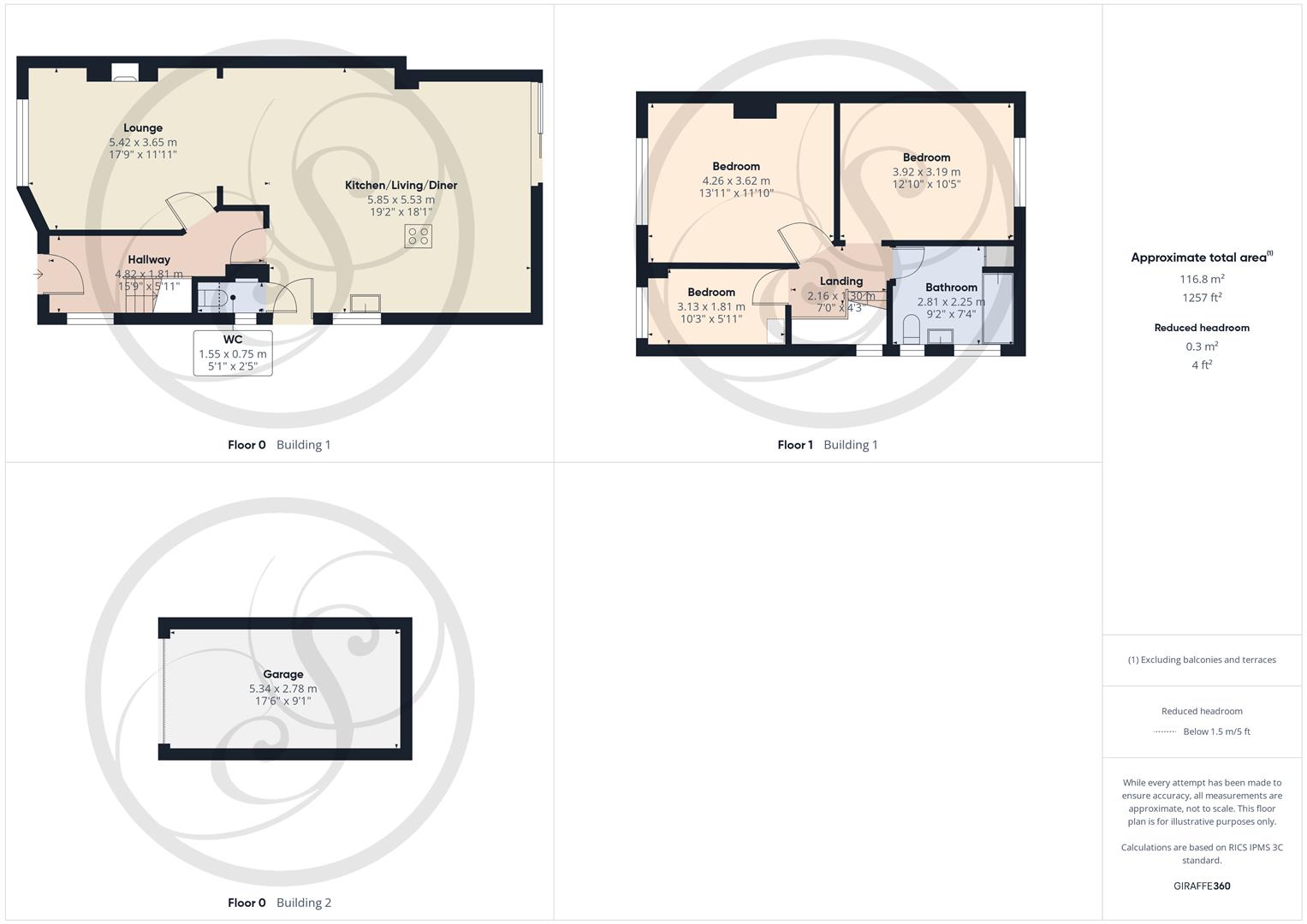- EXTENDED 3-BED SEMI
- SUPERB OPEN PLAN KITCHEN/LIVING/DINER
- LOUNGE WITH LOG BURNER
- SHOW STOPPING KITCHEN
- DOWNSTAIRS W/C
- PRIVATE REAR GARDEN
- GARAGE
- CATCHMENT FOR ALLERTON HIGH SCHOOL
- EPC - C
- COUNCIL TAX BAND - C
3 Bedroom Semi-Detached House for sale in Leeds
*** EXTENDED 3 BED SEMI DETACHED HOUSE WITH SUPERB OPEN PLAN KITCHEN/LIVING/DINER *** IN THE CATCHMENT FOR ALLERTON HIGH SCHOOL *** Stoneacre Properties are delighted to present to market this spacious family home. Situated on Buckstone Crescent the property boasts a wealth of nearby amenities including local cafes, shops and restaurants, as well as the Moor Allerton shopping centre being only 5 minutes away. Allerton High School is within walking distance and the property sits within the main catchment area of the Ofsted outstanding school.
The property has been extended and well maintained by the current owners and boasts 3 bedrooms and a wonderful open plan kitchen/living/diner with show stopping kitchen. To the ground floor is a spacious formal lounge which is open to the kitchen/living/diner which leads out to the rear garden, creating a great open plan flow throughout the ground floor. The ground floor is complete with w/c. To the first floor of the property there are 3 bedrooms, two well proportioned double bedrooms, a third single bedroom and the main house bathroom. Externally, the property boasts a front driveway that runs down the side of the property to the detached garage. To the rear is wooden decking and a garden laid to lawn.
This property must be seen to appreciate all it has to offer, to arrange your viewing please contact Stoneacre Properties.
Entrance - Entering the property you are welcomed in to the spacious entrance hallway which offers access to the kitchen/living/diner. The original door in to the lounge is still in situ if needed in the future.
Lounge - Formal lounge is open to the extended kitchen/living/diner and offers ample space for seating. The lounge boasts a feature fireplace with log burner and floating mantle. Being open to the kitchen/living/diner it creates a wonderful space for hosting and socialising with friends and family, especially with access to the rear garden via French doors.
Kitchen/Living/Diner - Extended by the current owners this superb open plan living space boasts a fantastic high spec kitchen which boasts an abundance of storage space and an array of integrated appliances including electric hob with extractor above, dishwasher, double oven, washing machine and space for American style fridge/freezer. A large central island is made up of dark blue shaker style cabinets and is finished with granite worktops and solid wood breakfast bar. The units that run the perimeter of the room are complimentary pale blue shaker style cupboards finished with solid wood worktops. The kitchen offers an abundance of storage space. The room also offers ample space for a large dining table. French doors lead out to the rear garden and side door leads out to the driveway.
W/C - Comprising toilet and sink.
Bedroom 1 - Large double bedroom offers ample space for a double/king size bed and bedroom furniture.
Bedroom 2 - Second large double bedroom overlooks the rear garden.
Bedroom 3 - Third single bedroom with fitted wardrobe storage. An ideal office space.
Bathroom - Tiled house bathroom with storage cupboard, shower over bath, toilet and sink.
Garage - Set to the rear of the property at the end of the driveway, the detached garage offers great external storage space. Manual up and over door and is complete with electrics and lighting.
External - To the front of the property is a front garden and driveway that runs down the side of the property. To the rear is an enclosed garden with a decked area, garden laid to lawn and mature plants and shrubbery to the border. The garden is wonderfully private.
Property Ref: 478966_33913928
Similar Properties
3 Bedroom Flat | £425,000
*** STUNNING 3-BED GROUND FLOOR APARTMENT IN HIGHLY SOUGHT AFTER LOCATION *** BEAUTIFULLY MAINTAINED *** COMES WITH PRIV...
4 Bedroom End of Terrace House | £425,000
Nestled on Broomfield Road in the highly sought-after area of Headingley, this fully renovated end terrace house present...
3 Bedroom Semi-Detached House | £410,000
*** EXTENDED 3 BEDROOM SEMI DETACHED *** PRIME ALWOODLEY LOCATION *** WONDERUL OPEN PLAN GROUND FLOOR *** GARAGE, UTILIT...
4 Bedroom Semi-Detached House | £450,000
Nestled in the desirable area of Gledhow Park Avenue, Leeds, this charming semi-detached house offers a perfect blend of...
6 Bedroom Semi-Detached House | Offers Over £450,000
*** AN EXTREMELY RARE FIND *** EXCEPTIONALLY PRESENTED 6-BED SEMI DETACHED HOME *** GENEROUS SIZED GARDEN WITH VERSATILE...
Potternewton Lane, Chapel Allerton, Leeds
4 Bedroom Block of Apartments | £450,000
***UNIQUE FREEHOLD INVESTMENT OPPORTUNITY *** NEW ROOF RECENTLY FITTED *** Stoneacre Properties are delighted to offer f...

Stoneacre Properties (Leeds)
Chapel Allerton, Leeds, West Yorkshire, LS7 4NZ
How much is your home worth?
Use our short form to request a valuation of your property.
Request a Valuation
