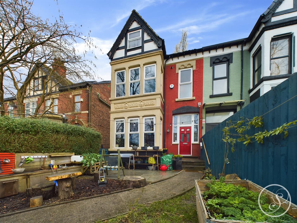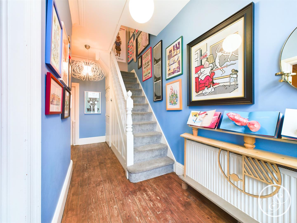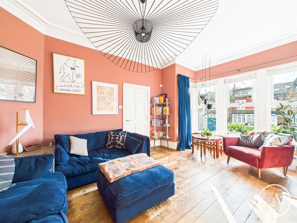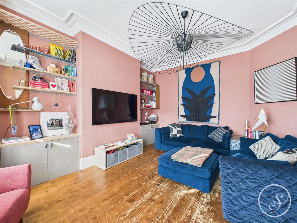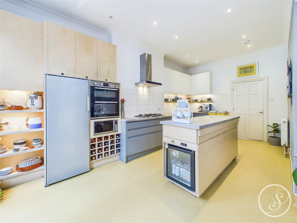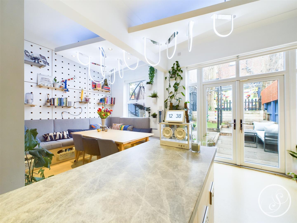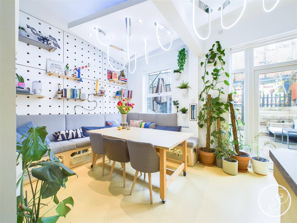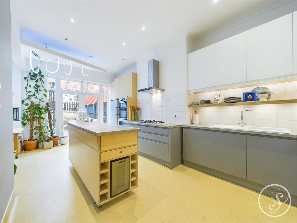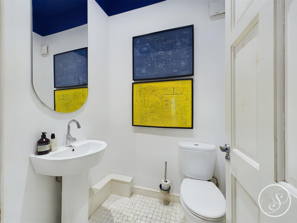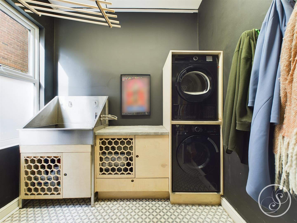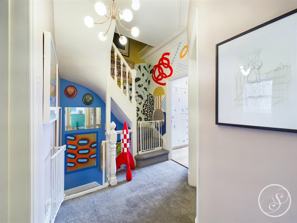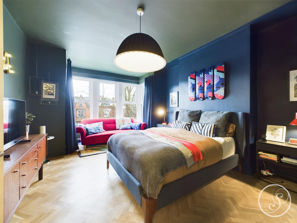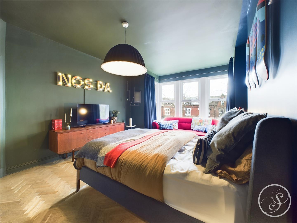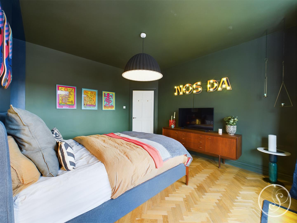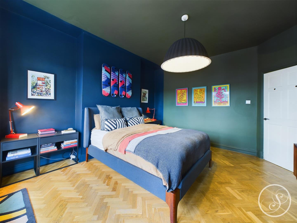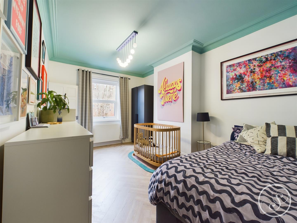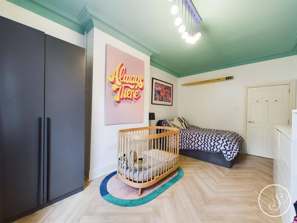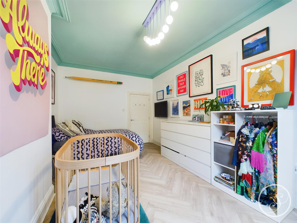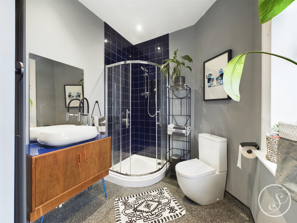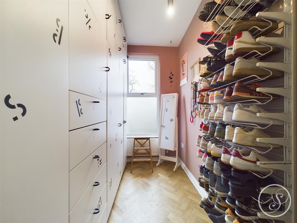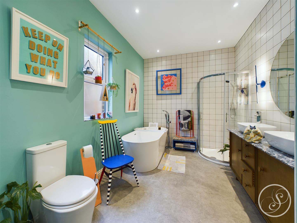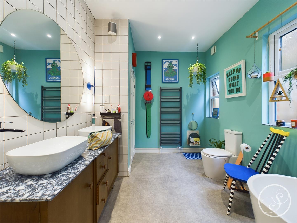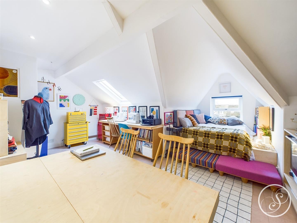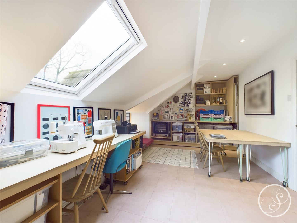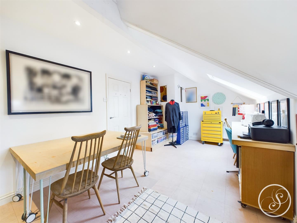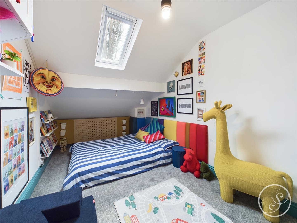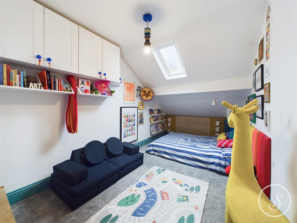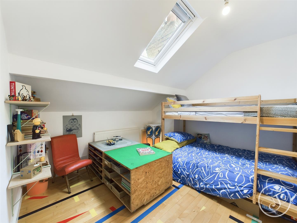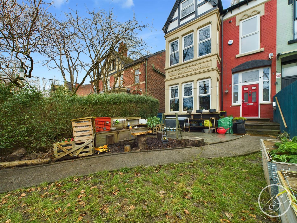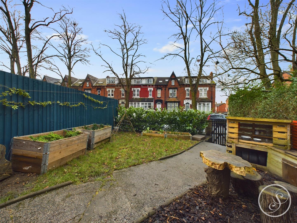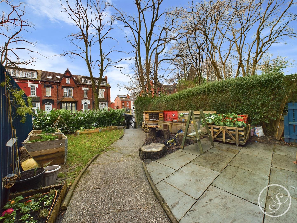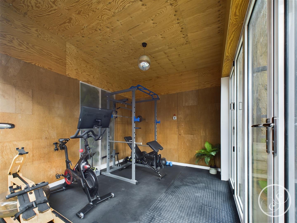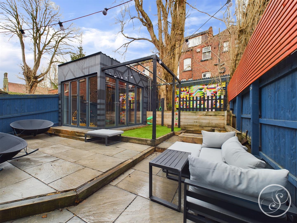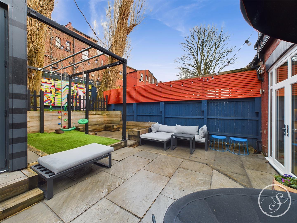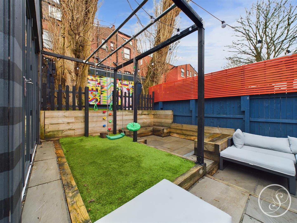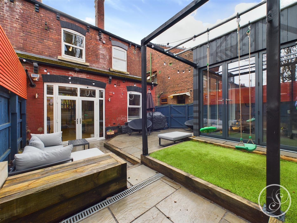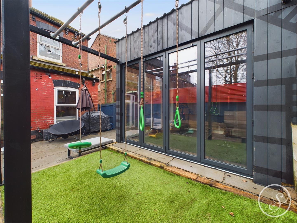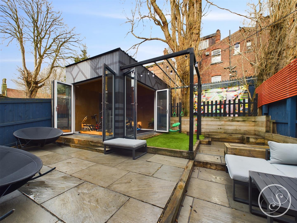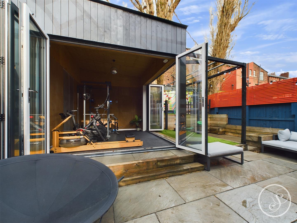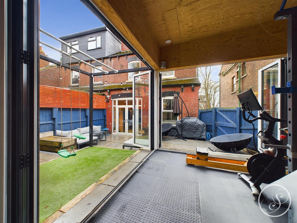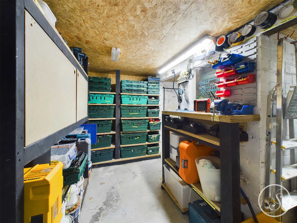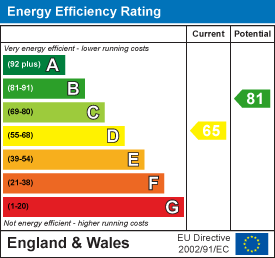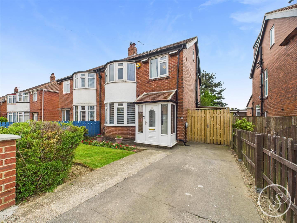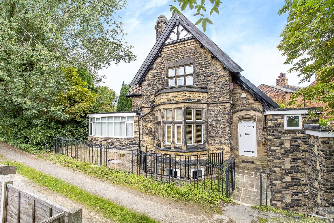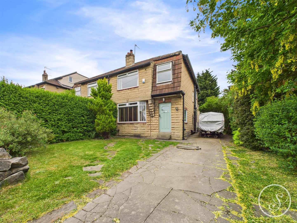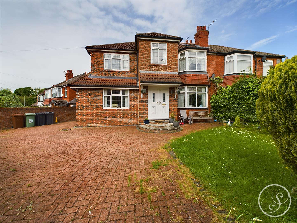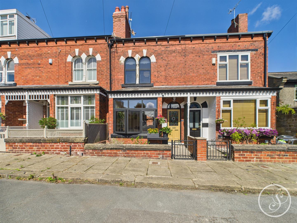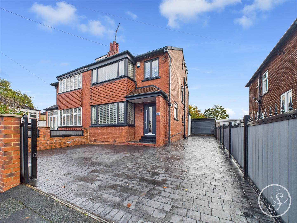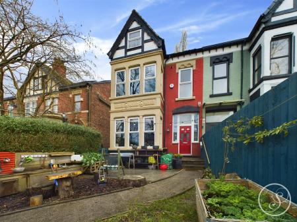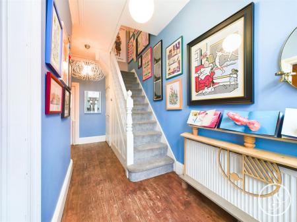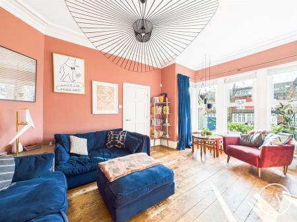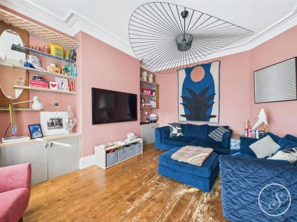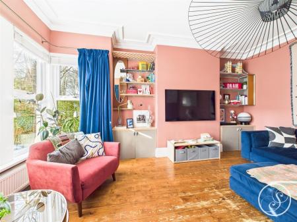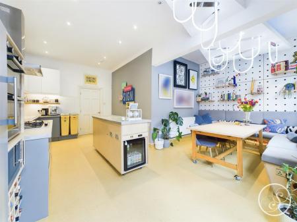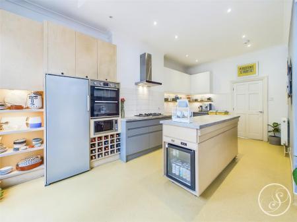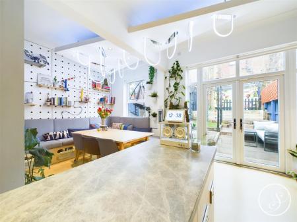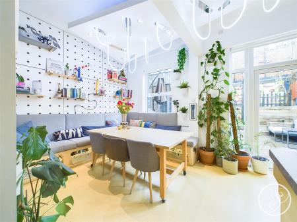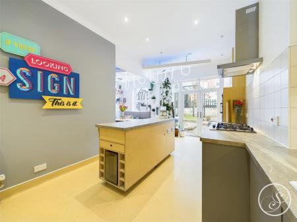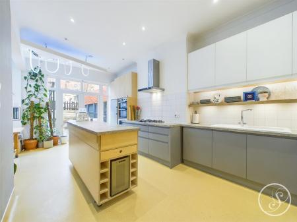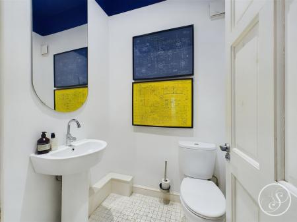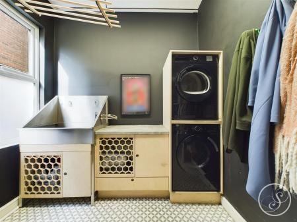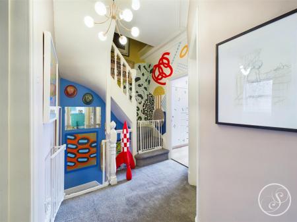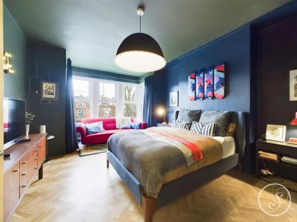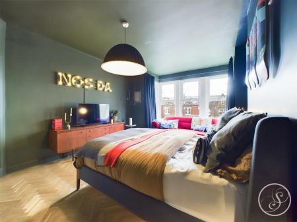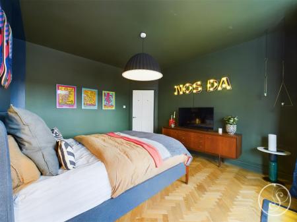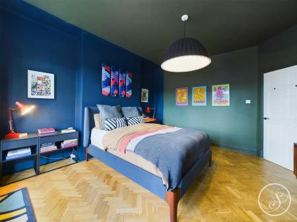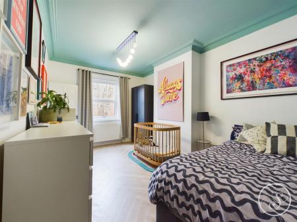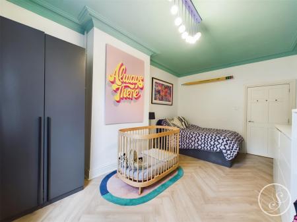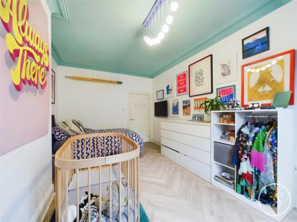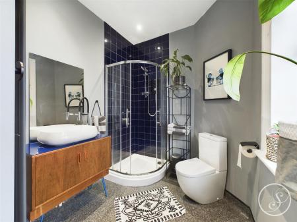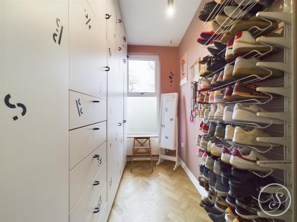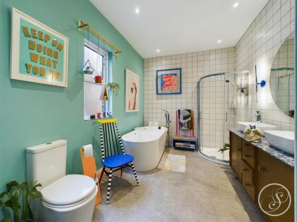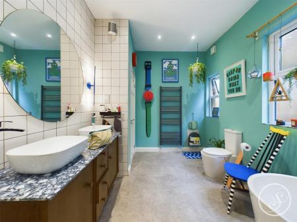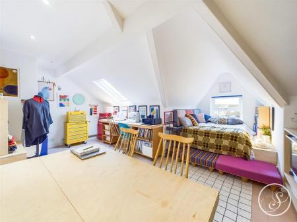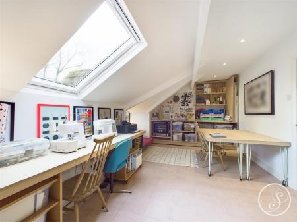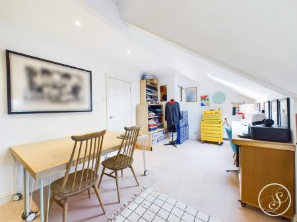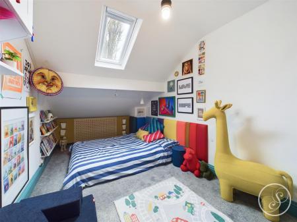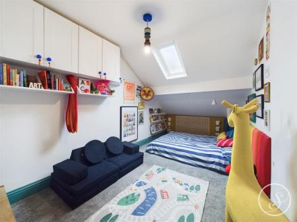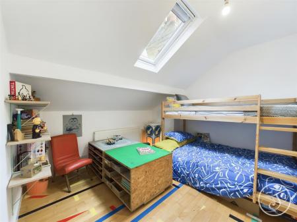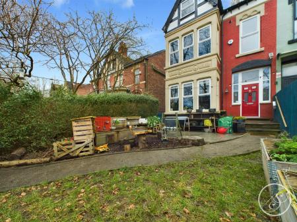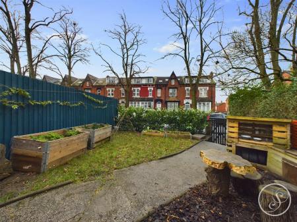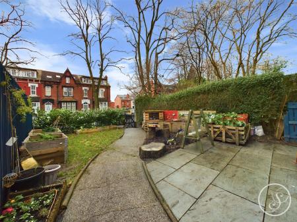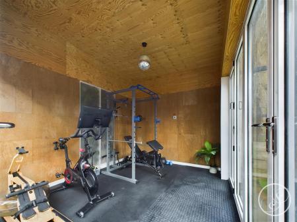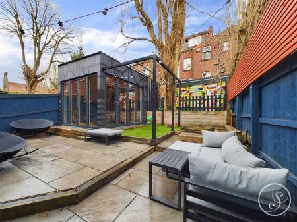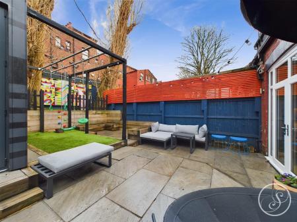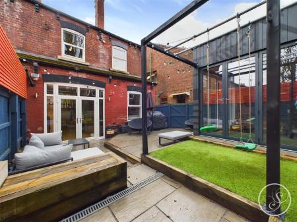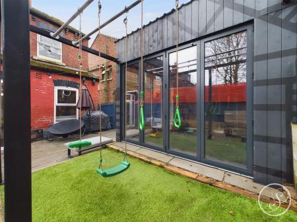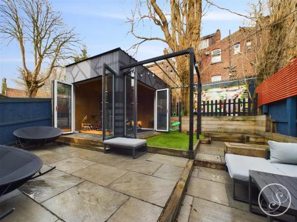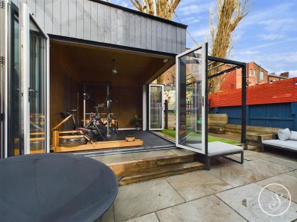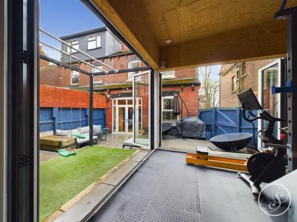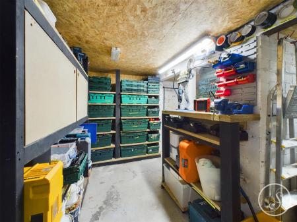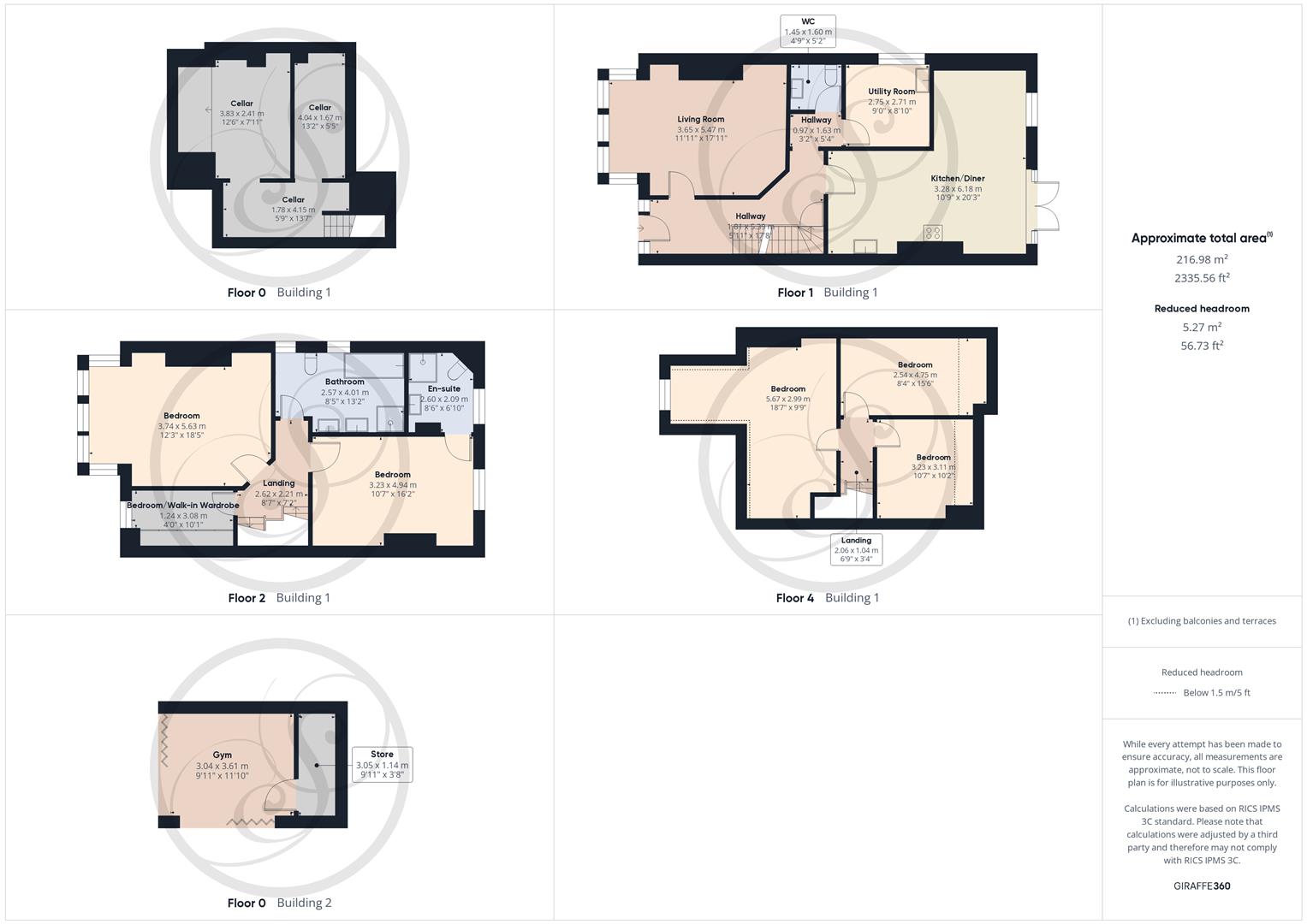- EXCEPTIONALLY PRESENTED 6-BED SEMI
- WONDERFULLY DESIGNED THROUGHOUT
- A GREAT HOUSE FOR HOSTING AND SOCIALISING
- PERFECT FOR LARGE / GROWING FAMILIES
- GENEROUS SIZED GARDENS TO THE FRONT AND REAR
- GARDEN ROOM WITH BIFOLD DOORS
- OPEN PLAN KITCHEN/DINER
- TWO BATHROOMS AND W/C
- EPC - D
- COUNCIL TAX BAND - C
6 Bedroom Semi-Detached House for sale in Leeds
*** AN EXTREMELY RARE FIND *** EXCEPTIONALLY PRESENTED 6-BED SEMI DETACHED HOME *** GENEROUS SIZED GARDEN WITH VERSATILE GARDEN ROOM *** MOVE IN READY *** Stoneacre Properties are delighted to present to market this wonderful and homely semi-detached family property. Finished to an exceptionally high standard the vendor has a real eye for design and this is reflected throughout the property. The property is offered in a move in ready condition with a superb amount of living space and 6 bedrooms making it ideal for large or growing families. The external space is also very generous and well landscaped. To the front elevation is a garden laid to lawn with patio area and beds/planters to the border, to the rear is a low maintenance enclosed garden with paving, Astroturf and gym/climbing frame. One of the highlights of the property is the garden room with bifold doors to both sides it offers a very versatile space currently being set up as a gym.
Situated on Harehills Avenue, the property is well positioned to offer easy access to Leeds City Centre, both hospitals and to Chapel Allerton and Meanwood.
In total the property boasts in excess of 2300 sqft of usable space. Entering the property you are welcomed into the entrance hallway a bright and airy space leading to the formal reception room, w/c, utility room, and through to the kitchen/diner, a wonderful space for hosting and socialising with access out to the rear garden. Access is offered to the cellar from the hallway. To the first floor of the property there are two spacious double bedrooms the second with en-suite shower room, bedroom 3 currently used as a walk-in wardrobe and the main house bathroom, a 4-piece suite with double sink and freestanding bath. To the second floor there are three further bedrooms.
This property must be seen in person to appreciate its careful design, as well as the space on offer both internally and externally.
Entrance - Entering the property you are welcomed in to hallway, boasting high ceilings it is a very grand entrance to the property, a theme which continues throughout.
Lounge - The flooring runs seamlessly through from the entrance hallway. A large formal reception room offers ample space for seating. The large bay window to the front elevation of the property features full height windows supplying the room with plenty of natural light. Decorative coving runs the perimeter of the room and fitted shelves and cupboards occupy the alcoves providing additional storage space.
W/C - Comprising toilet and sink.
Utility Room - Housing the washing machine and tumble dryer (not included in the sale) as well as additional storage space and a large sink.
Cellar - Accessed from the hallway, a great space for storage with full height ceilings.
Kitchen/Diner - This wonderful open plan kitchen/diner offers the perfect space for hosting with direct access out to the rear garden. The kitchen is made up of contrasting grey handleless units and raw wood units with a central island. The kitchen comprises an array of integrated appliances including oven, microwave, gas hob, fridge and dishwasher as well as an abundance of storage space. The dedicated dining space is complete with built in booth seating with storage, and a feature wall with shelving as well as designer lighting above. With a seamless transition to the garden it makes for the perfect socialising space.
Bedroom 1 - The first of 6 bedrooms, this large double is very grand in appearance with high ceilings and a large bay window which offers additional floorspace currently used as a seating area. The room is finished with herringbone wood flooring.
Bedroom 2 - Second double bedroom offers ample space for bedroom furniture and is complete with an en-suite shower room. Herringbone flooring continues in this bedroom.
En-Suite - Comprising, shower, toilet and sink.
Bedroom 3 - Third bedroom to the first floor is a single bedroom currently used as a walk-in wardrobe.
Bathroom - The main house bathroom is vast in size and comprises a 4-piece suite made up of walk-in shower, freestanding bath, toilet and double sink unit vanity unit.
Bedroom 4 - Situated to the second floor of the property is bedroom 4, a further generous sized double bedroom with ample space for bedroom furniture.
Bedroom 5 - Fifth bedroom is a further double. Room is laid to carpet.
Bedroom 6 - The sixth and final bedroom is a further well proportioned room that is ideal as a kids bedroom or a home office.
External - To the front of the property there is a spacious garden laid to lawn with patio seating area. A winding path accessed via the front pedestrian gate leads up to the front door of the property, the front garden is private and offers an additional space to enjoy the outdoors. To the rear is a well landscaped and low maintenance garden with Indian Stone paving and Astroturf lawn. There is plenty of space for seating and the outdoor swings are ideal for kids. The garden also boasts a large garden room with bifolding doors along both sides allowing the room to be completely opened up to the garden. The garden room offers great versatility, currently being used as a gym but has previously housed a hot tub, or it makes for a great kids playroom. To the rear of the garden room is a store with shelving.
Additional Information - The property is fully networked and is currently controlled by Google Home, there is also a hard wired network throughout the entirety of the house, including the basement and garden room.
Property Ref: 478966_33722523
Similar Properties
4 Bedroom Semi-Detached House | £450,000
Nestled in the desirable area of Gledhow Park Avenue, Leeds, this charming semi-detached house offers a perfect blend of...
Potternewton Lane, Chapel Allerton, Leeds
4 Bedroom Block of Apartments | £450,000
***UNIQUE FREEHOLD INVESTMENT OPPORTUNITY *** NEW ROOF RECENTLY FITTED *** Stoneacre Properties are delighted to offer f...
3 Bedroom Semi-Detached House | £435,000
*** EXTENDED 3 BED SEMI DETACHED HOUSE WITH SUPERB OPEN PLAN KITCHEN/LIVING/DINER *** IN THE CATCHMENT FOR ALLERTON HIGH...
5 Bedroom Semi-Detached House | £468,000
*** FIVE BEDROOM, THREE BATHROOM SEMI DETACHED HOUSE *** POPULAR LS8 AREA JUST OFF STREET LANE *** NO CHAIN *** Stoneacr...
3 Bedroom Terraced House | £475,000
Nestled in the heart of Chapel Allerton, Hill View Avenue presents a wonderfully designed mid-terrace house that is perf...
4 Bedroom Semi-Detached House | Offers Over £495,000
*** EXCEPTIONAL, EXTENDED FAMILY HOME - FULLY REFURBISHED - NO ONWARD CHAIN *** Stoneacre Properties are pleased to offe...

Stoneacre Properties (Leeds)
Chapel Allerton, Leeds, West Yorkshire, LS7 4NZ
How much is your home worth?
Use our short form to request a valuation of your property.
Request a Valuation
