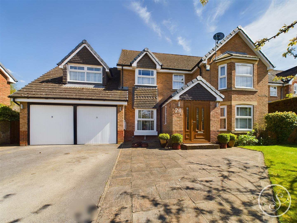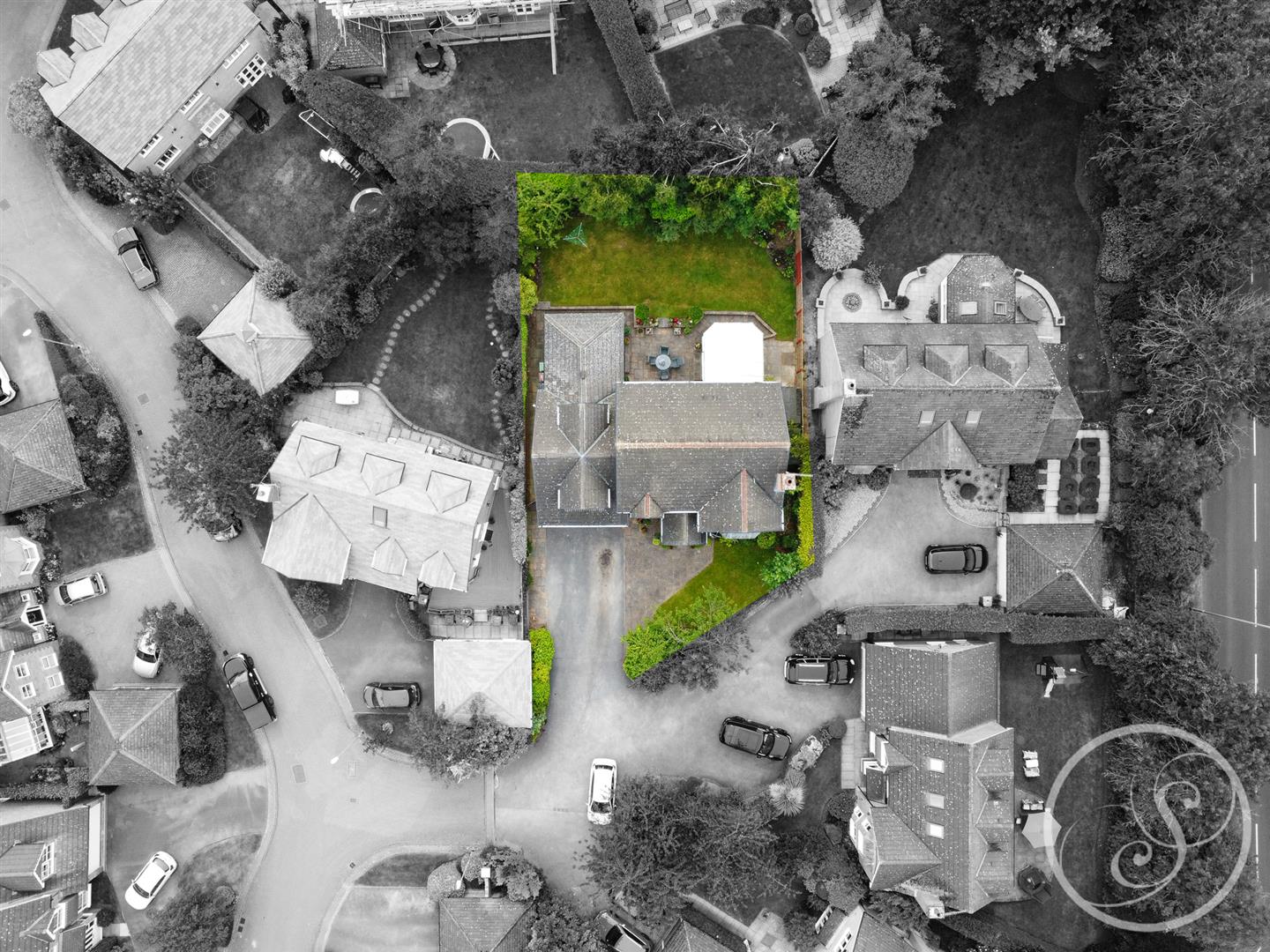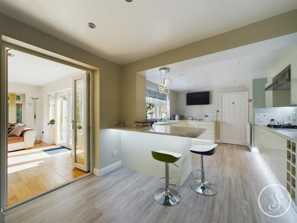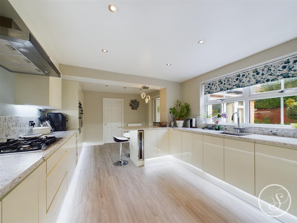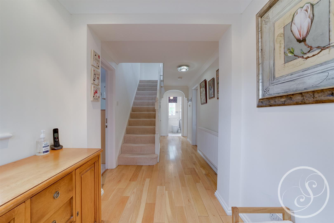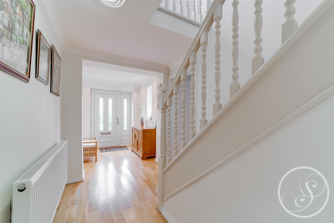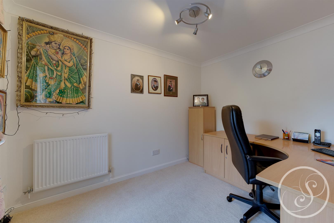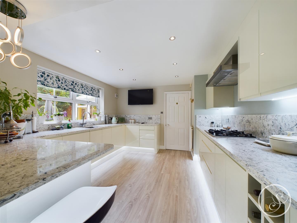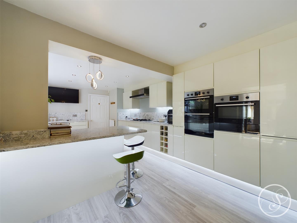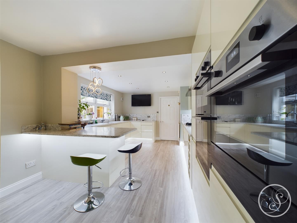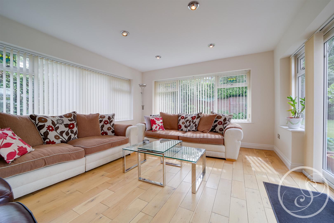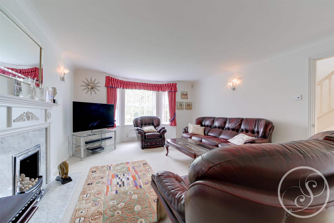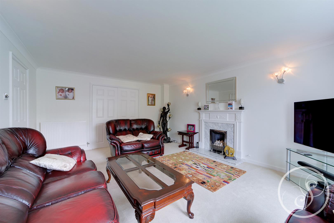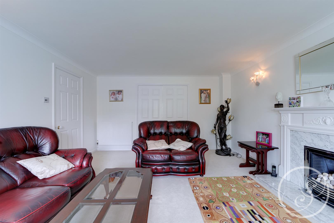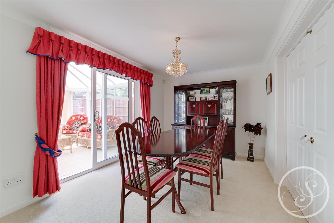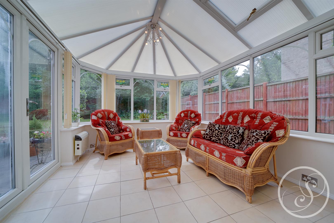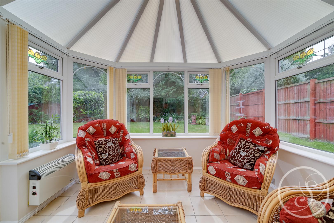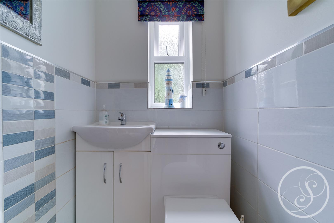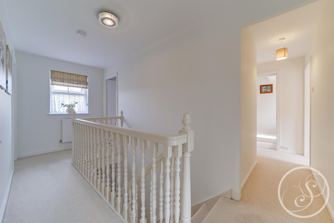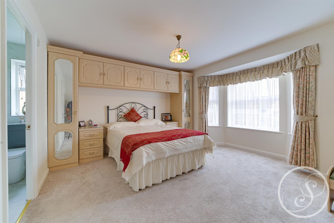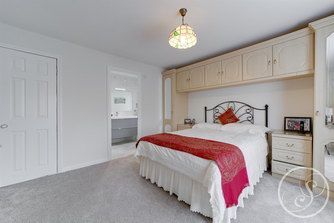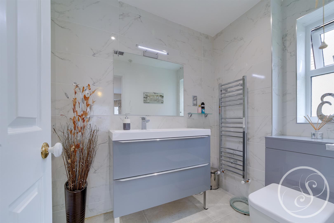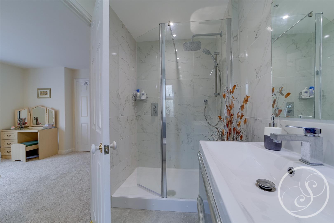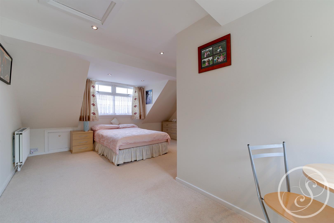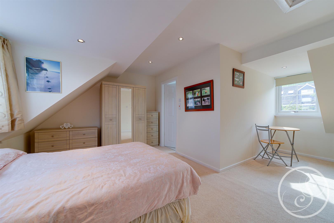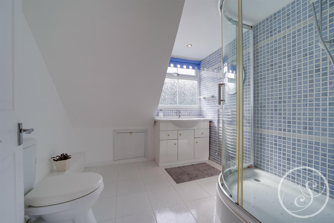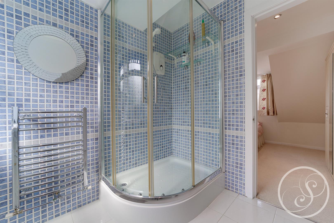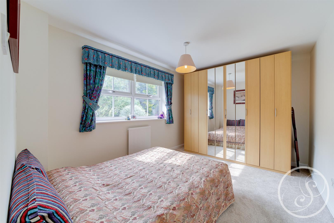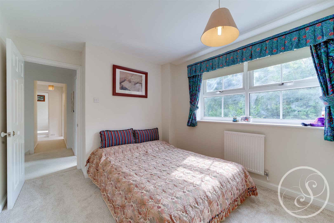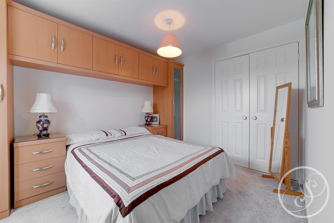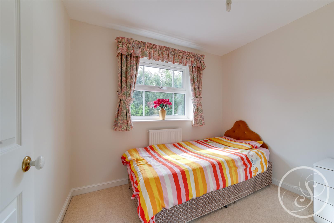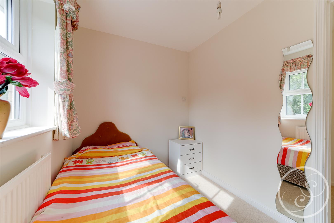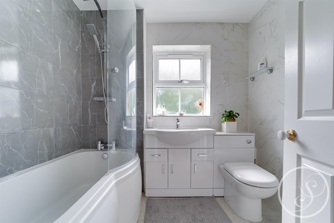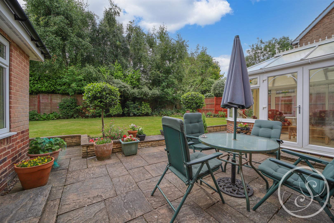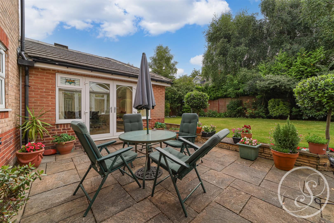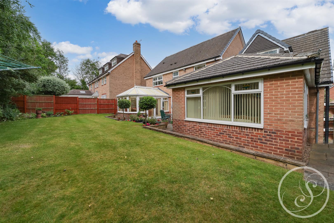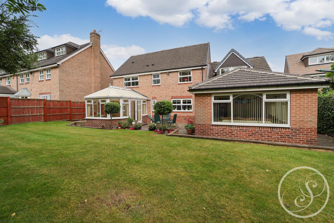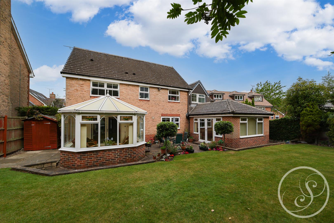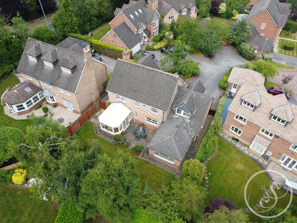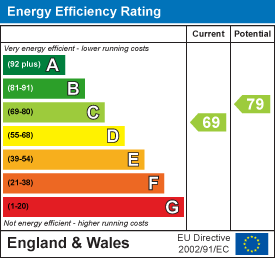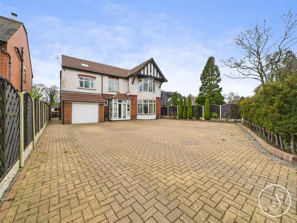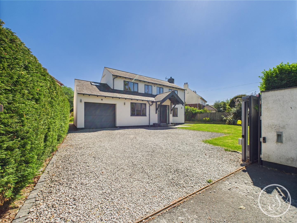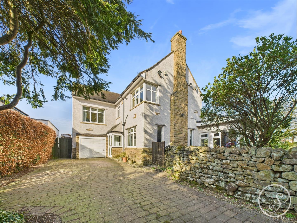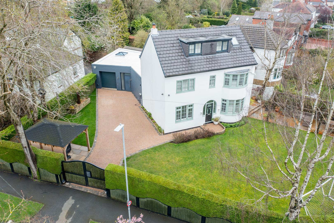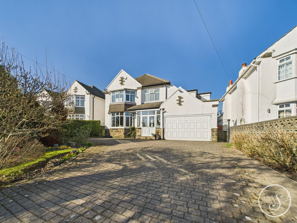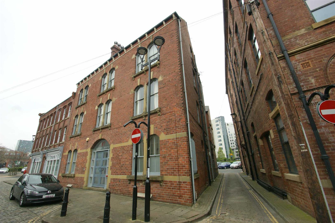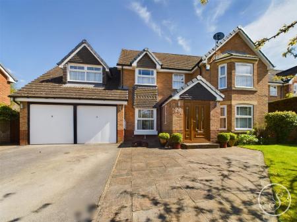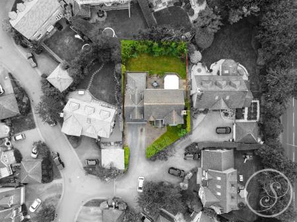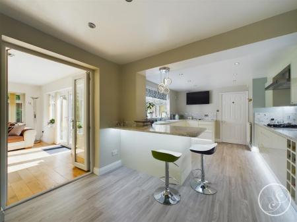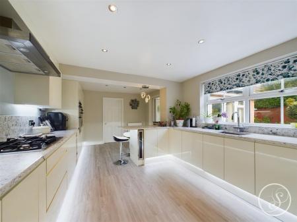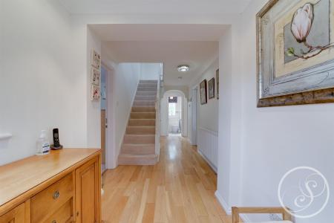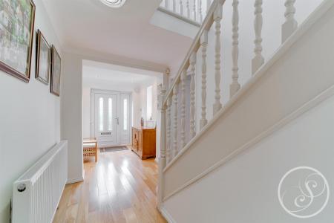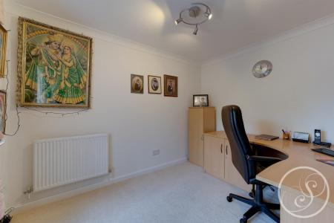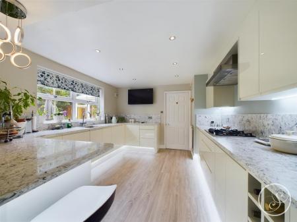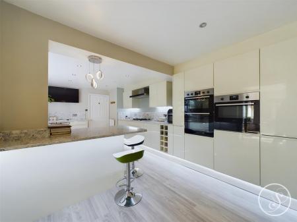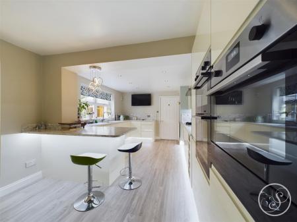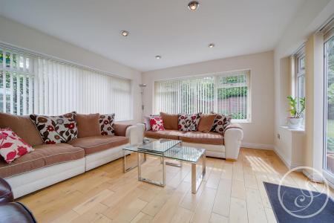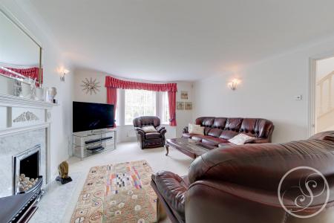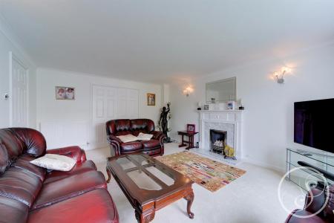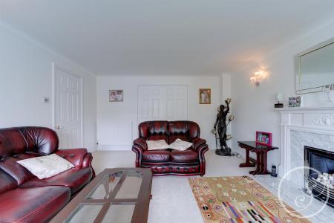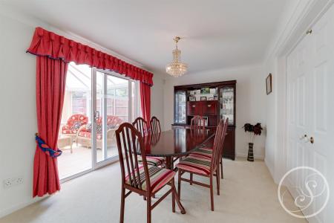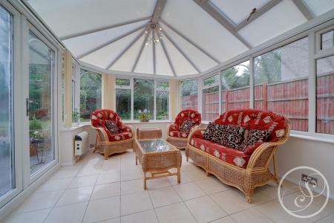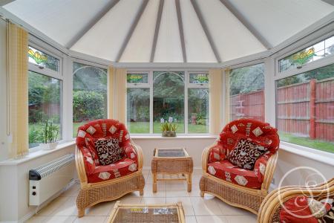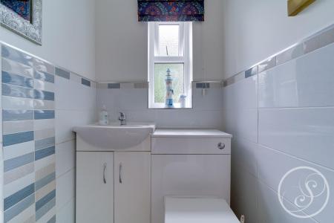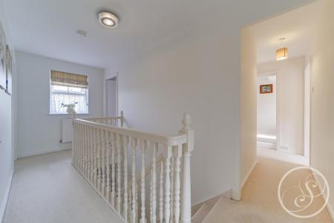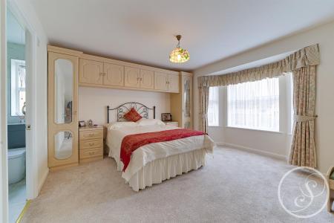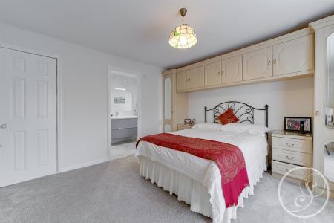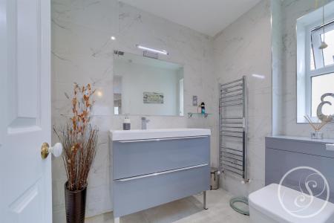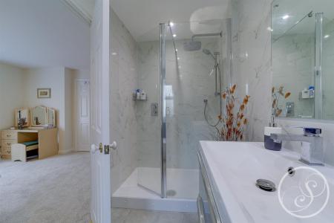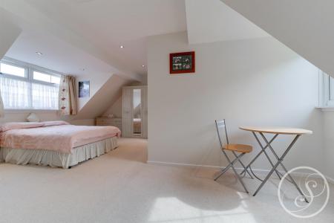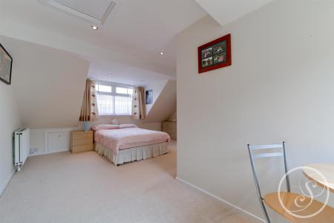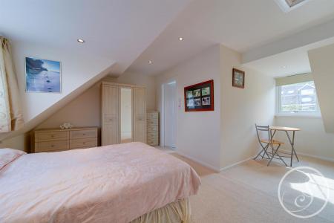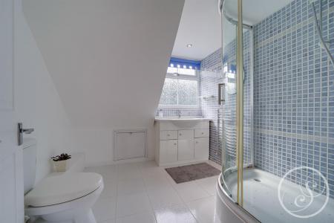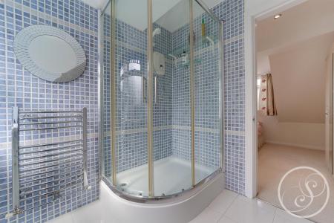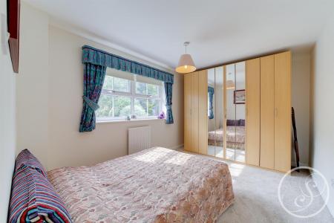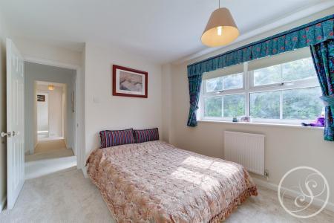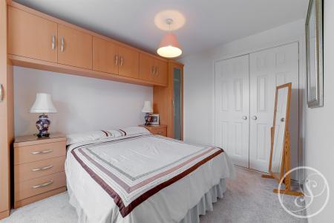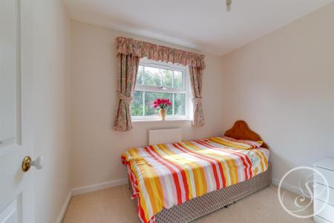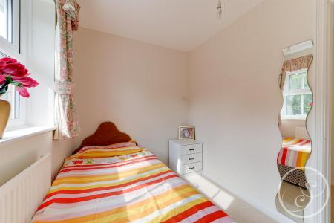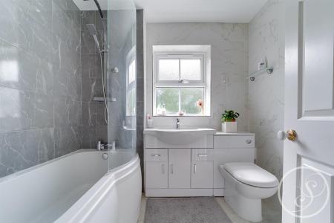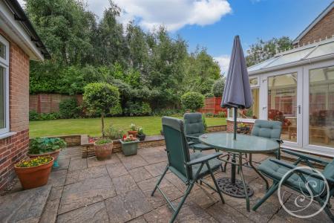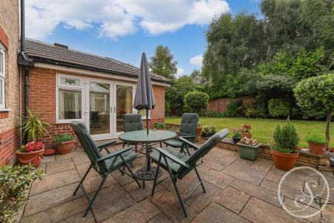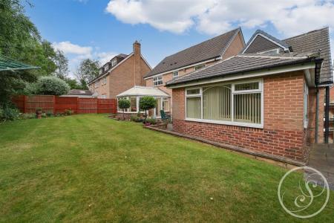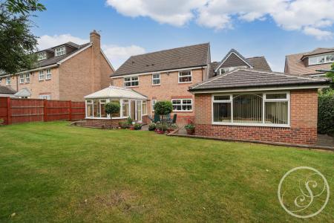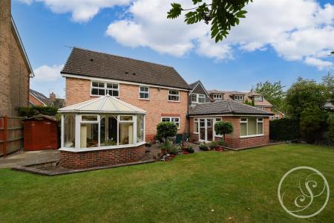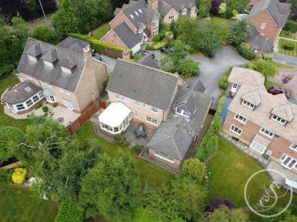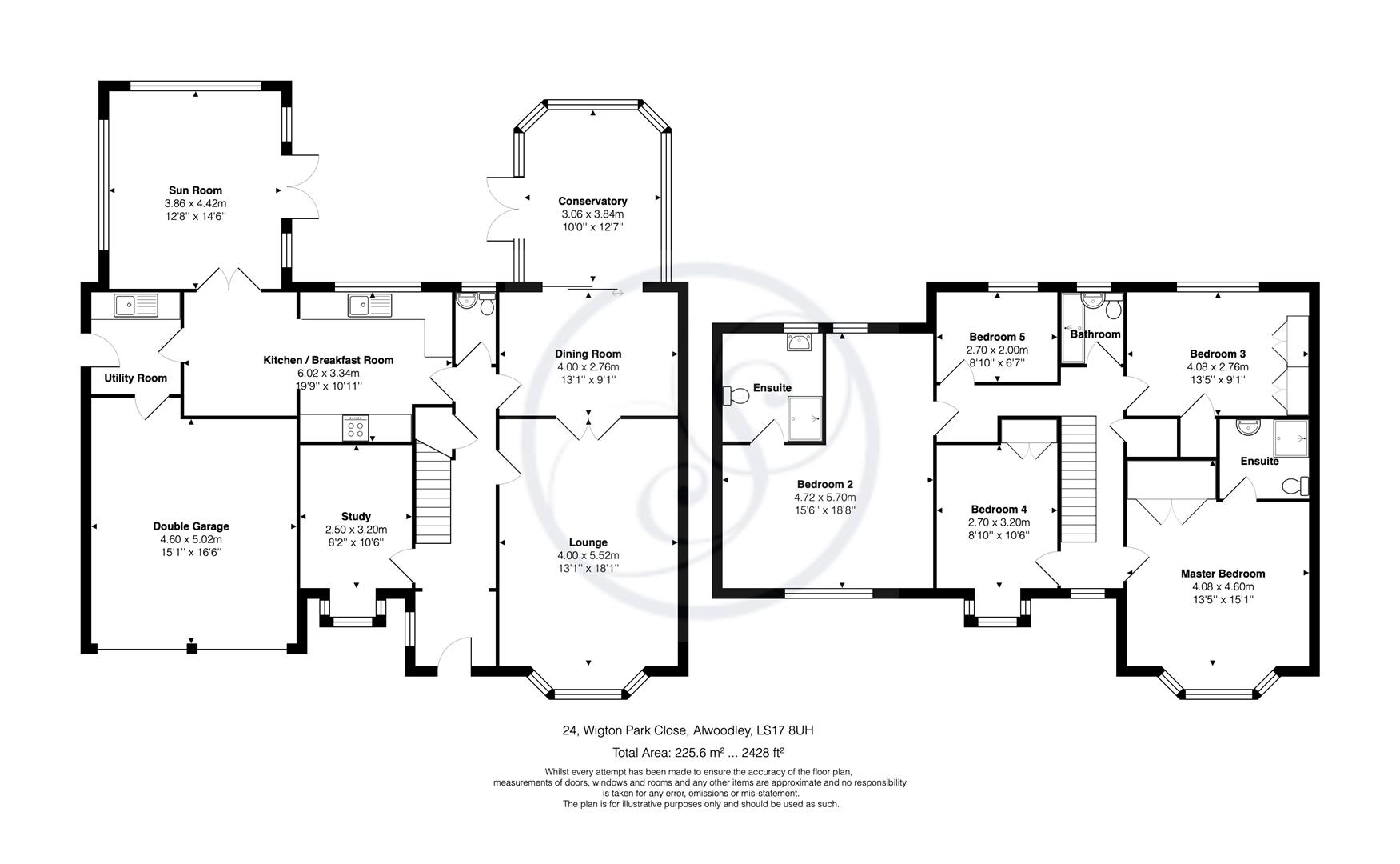- 5 BED 3 BATH DETACHED HOUSE
- PRIME LS17 LOCATION
- OVER 2400 SQFT
- QUIET CUL DE SAC LOCATION
- EAST FACING REAR GARDEN
- FULLY REFURBISHED KITCHEN
- EPC - C
- COUNCIL TAX BAND - G
5 Bedroom Detached House for sale in Leeds
*** STUNNING 5-BED 3-BATH DETACHED FAMILY HOME EXTENDING OVER 2400 SQFT IN ONE OF THE MOST DESIRABLE NORTH LEEDS AREAS *** FULLY REFURBISHED KITCHEN *** QUIET CUL-DE-SAC LOCATION *** Stoneacre Properties are delighted to bring to market this fantastic property situated just off Wigton Lane. The property is in close proximity to the fantastic bars, shops and restaurants Alwoodley has to offer, is only a 5 minute drive from Grammer School at Leeds, and is nearby a range of golf courses, including the Moortown and Sandmoor Golf Clubs. Situated at the end of a quiet cul-de-sac this property is peaceful and tranquil, and ideal for growing families. In brief, the property comprises, Study, Kitchen/Breakfast Room, Utility Room, Sun Room, Lounge, Dining Room, Conservatory, and w/c to the ground floor. To the first floor, Master Bedroom complete with en-suite, Bedroom 2 complete with en-suite bathroom, Bedroom 3 and Bedroom 4, both double bedrooms, Bedroom 5, ideal for a further home office or nursery, and the newly fitted House Bathroom. Externally, the property boasts a generous sized driveway that leads up to the double integral garage, externally mounted electric car charging point, front garden laid to lawn with mature shrubbery surrounding, and to the rear, garden laid to lawn with patio area between the Conservatory and Sun Room. Mature shrubbery provides privacy from neighbouring properties. This property is bound to be popular, to arrange a viewing, please contact Stoneacre Properties.
Entrance - Front door leads into Entrance Hallway which offers access to the Study, Lounge, Kitchen, Dining Room, w/c, and to upstairs.
Study - 2.5 x 3.2 (8'2" x 10'5") - Study is laid to carpet and is perfect for a home office.
Kitchen/Breakfast Room - Kitchen has been fully refurbished within the last 12 months and is made up of wall and base units and comprises, dishwasher, integrated oven, gas hob with extractor above, undermounted sink, wine fridge, breakfast bar seating, all finished with quartz worktops.
Utility Room - Utility Room is accessed off the Kitchen and offers access through to the integral garage.
Integral Garage - 5.51m x 4.88m (18'1" x 16') - Double integral garage ideal for storage.
Sun Room - 3.86 x 4.42 (12'7" x 14'6") - Well appointed Sun Room offers a further reception room and opens up to the garden.
W/C - Downstairs w/c comprises toilet and sink.
Lounge - 4 x 5.52 (13'1" x 18'1") - Large Lounge is laid to carpet and features a bay window to the front elevation of the property and a feature fireplace. Double internal doors lead through to the Dining Room, which when opened up provide a fantastic open plan layout for hosting and socialising.
Dining Room - 4 x 2.76 (13'1" x 9'0") - Dining Room runs off the Lounge but also has separate access via the Hallway. Laid to carpet and leads through to the Conservatory.
Conservatory - 3.06 x 3.84 (10'0" x 12'7") - Conservatory provides a further reception room which again opens up to the garden and patio area. With the internal double doors open between the Lounge and Dining Room and the conservatory open to the Dining Room it provides a fantastic open plan space.
Master Bedroom - 4.08 x 4.6 (13'4" x 15'1") - Master bedroom is laid to carpet and is complete with fitted storage, and bay window. En-suite bathroom accessed off the bedroom.
Master En-Suite - Newly fitted en-suite bathroom comprises toilet, sink, and walk in shower.
Bedroom 2 - 4.72 x 5.7 (15'5" x 18'8") - Spacious double bedroom laid to carpet complete with en-suite bathroom.
En-Suite - Large en-suite complete with shower, toilet and sink.
Bedroom 3 - 4.08 x 2.76 (13'4" x 9'0") - Double bedroom laid to carpet with window to rear elevation of the property overlooking the garden.
Bedroom 4 - 2.7 x 3.2 (8'10" x 10'5") - Further double bedroom, laid to carpet with fitted storage.
Bedroom 5 - 2.7 x 2 (8'10" x 6'6") - Single bedroom laid to carpet.
House Bathroom - Newly fitted bathroom comprises shower over bath with glass shower screen, toilet and sink.
External - Externally, the property boasts driveway that leads up to double integral garage and a front garden laid to lawn. To the rear, an East facing garden laid to lawn with patio area situated between the Sun Room and Conservatory. Mature shrubbery provides privacy from surrounding properties.
Property Ref: 478966_32925281
Similar Properties
5 Bedroom Detached House | £850,000
*** SPACIOUS 5-BED DETACHED FAMILY HOME SET WITHIN GATED GROUNDS *** LARGE DRIVEWAY AND PRIVATE REAR GARDEN *** THREE RE...
4 Bedroom Detached House | £845,000
Nestled in the charming village of Bardsey, Leeds, this exceptionally presented four-bedroom detached home offers a perf...
Harefield, Stair Foot Lane, Leeds
4 Bedroom Detached House | £825,000
*** ONE OF THE MOST UNIQUE HOUSES IN NORTH LEEDS *** 30 SECONDS FROM KING LANE WITH SOLELY RURAL OUTLOOKS *** IMMACULATE...
4 Bedroom Detached House | £899,950
*** EXQUISITE 4-BED DETACHED FAMILY HOME SET WITHIN GATED GROUNDS *** UNIQUE ARCHTECTURAL DESIGN *** SHOW STOPPING KITCH...
5 Bedroom Detached House | £975,000
*** FANTASTIC 5 BED DETACHED FAMILY HOME *** SITUATED ON ONE OF NORTH LEEDS MOST PRESTREGIOUS STREETS *** OPPORTUNITY TO...
Block of Apartments | £1,060,000
*** RARE OPPORTUNITY TO ACQUIRE A READY MADE INVESTMENT OF 7 FLATS *** PURCHASE OF THE FREEHOLD *** GREAT LOCATION *** C...

Stoneacre Properties (Leeds)
Chapel Allerton, Leeds, West Yorkshire, LS7 4NZ
How much is your home worth?
Use our short form to request a valuation of your property.
Request a Valuation
