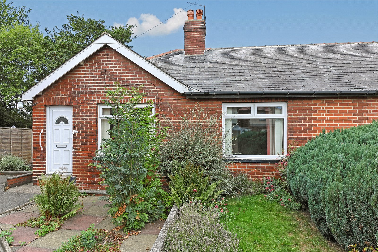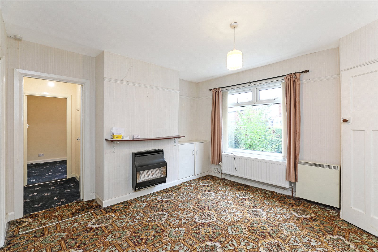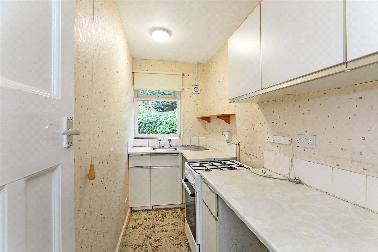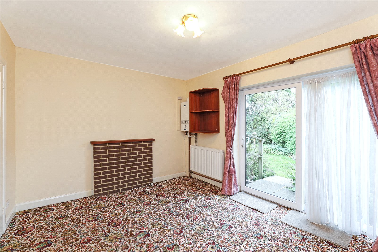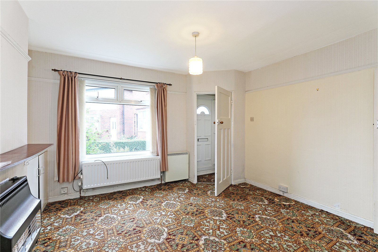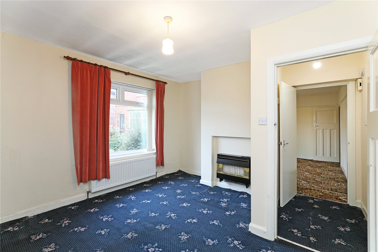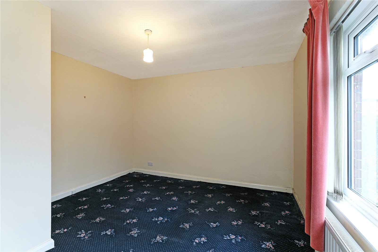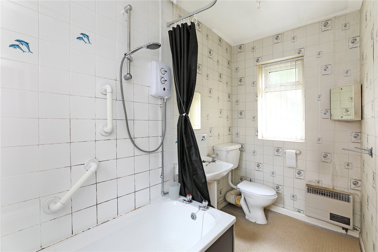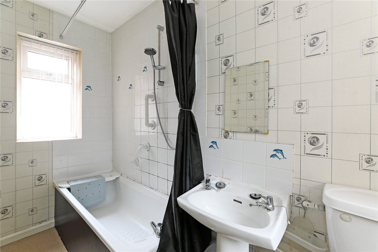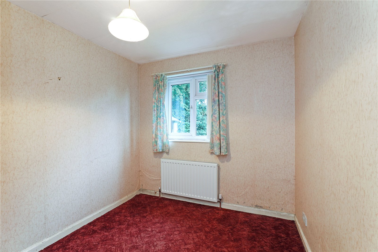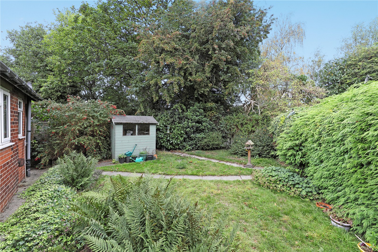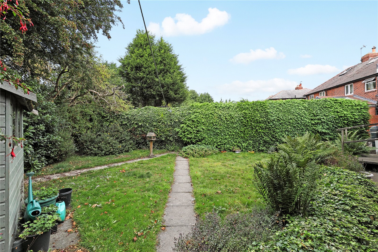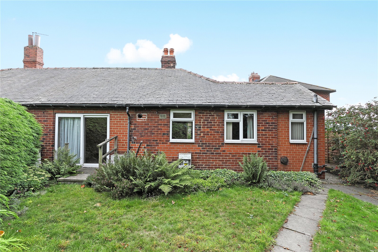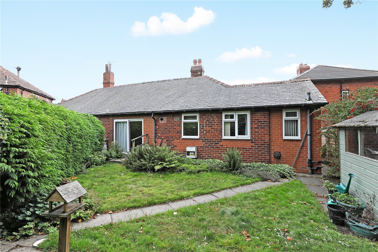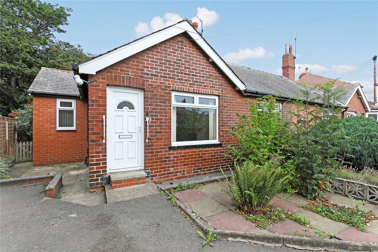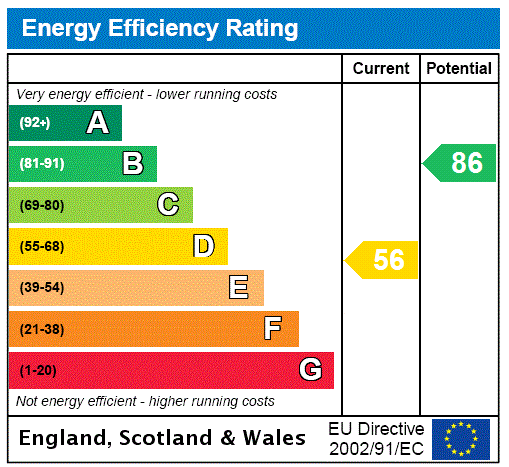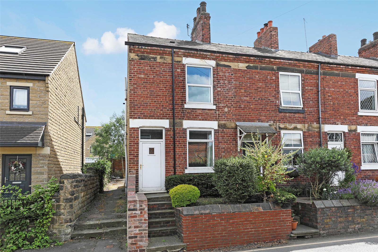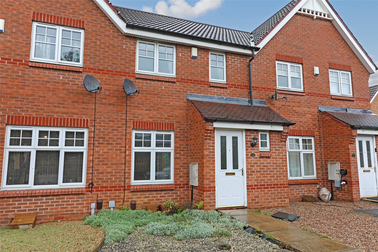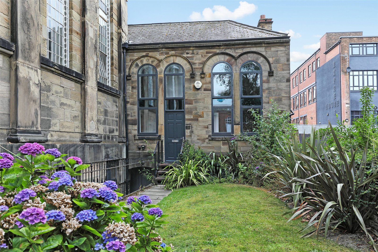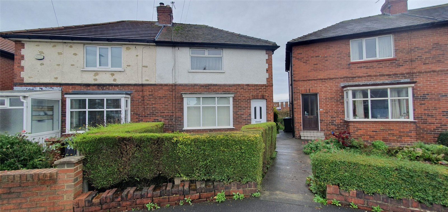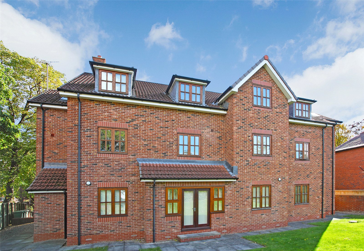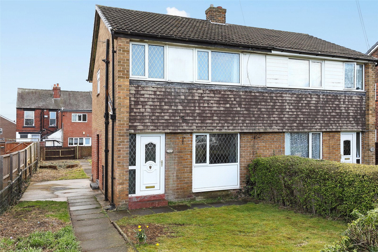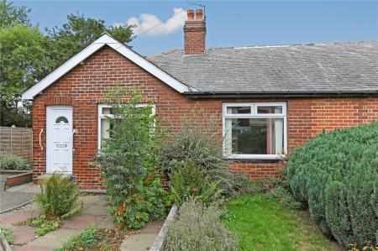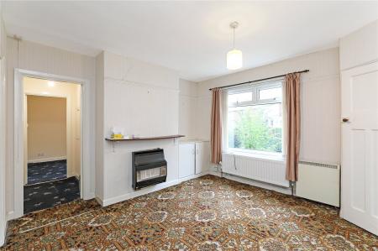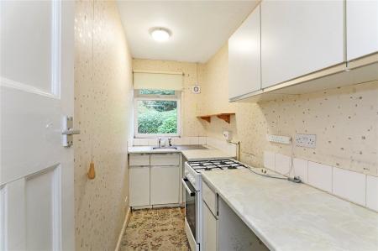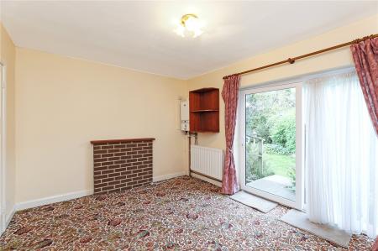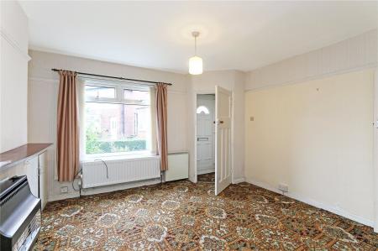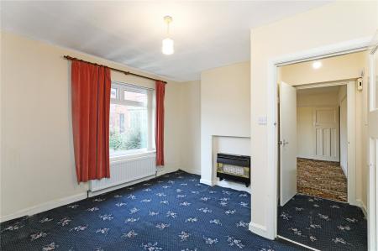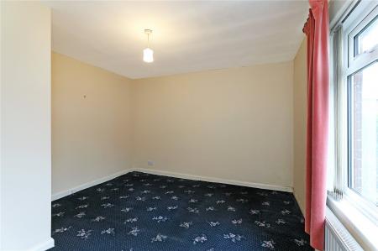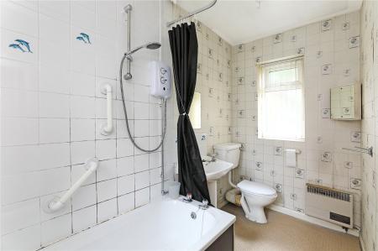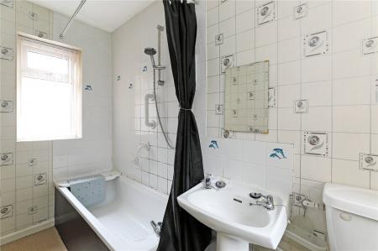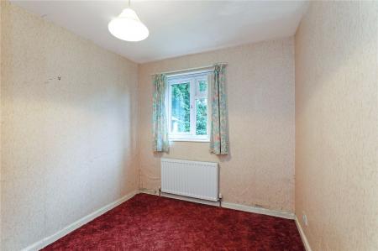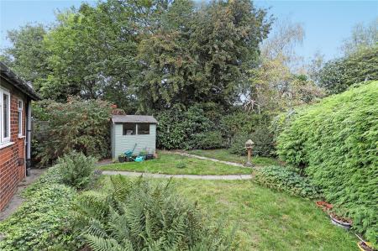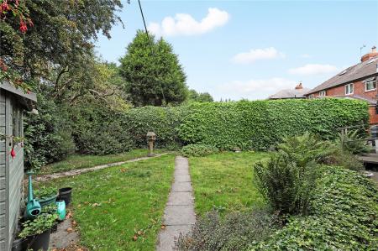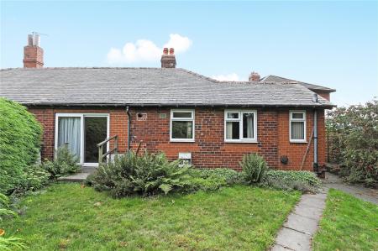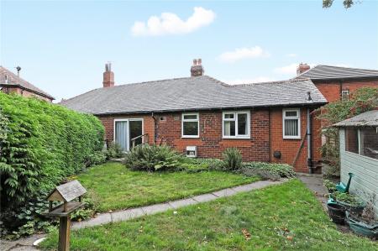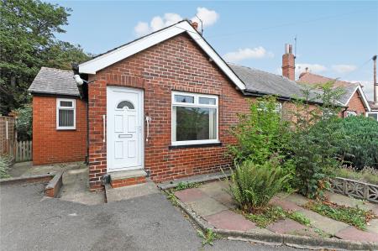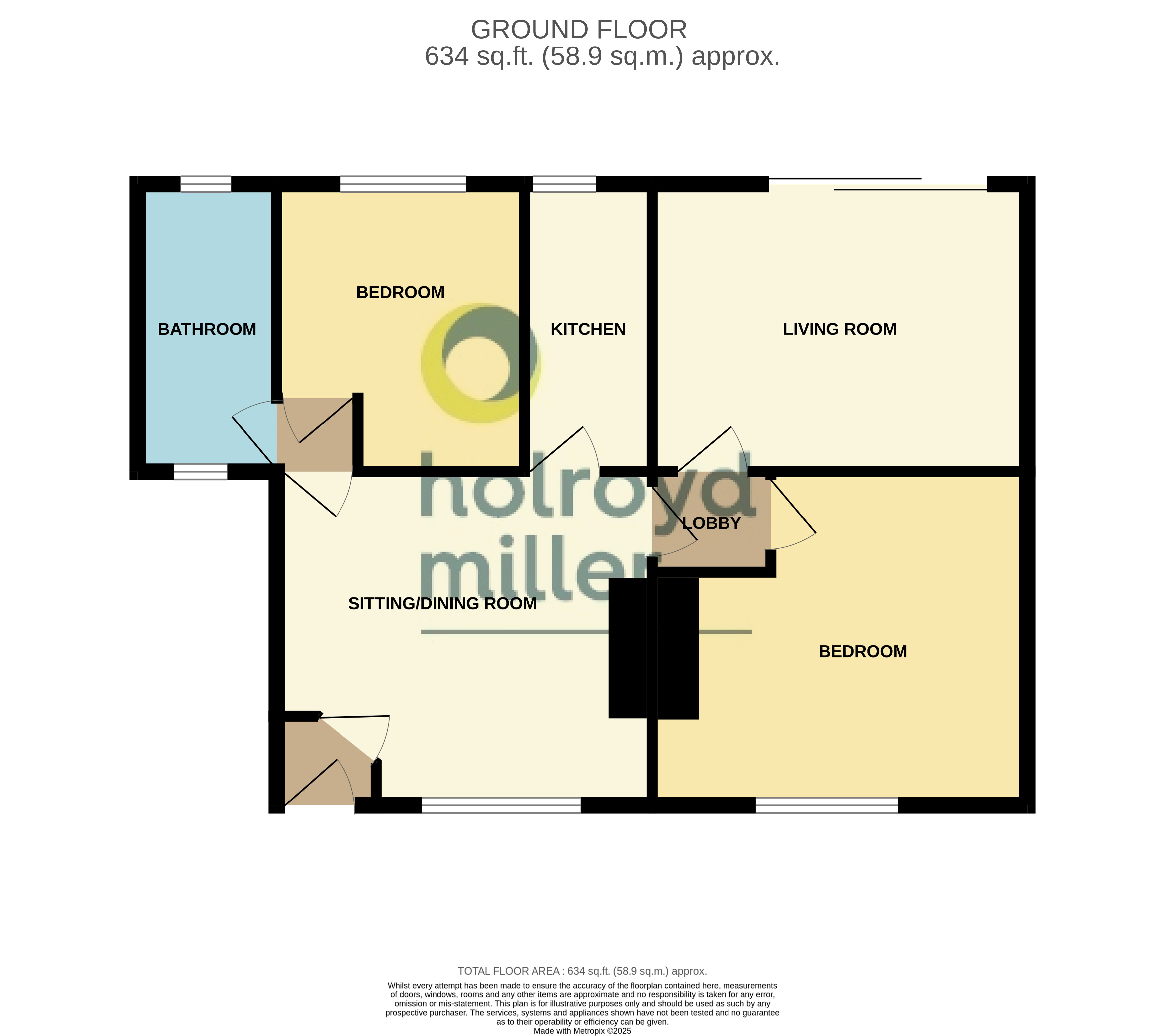2 Bedroom House for sale in Leeds
Well-proportioned extended semi detached true bungalow, two reception rooms, two bedrooms, galley kitchen, garden, cul de sac position. Viewing Essential. No Chain
Holroyd Miller have pleasure in offering for sale this extended semi detached true bungalow, occupying a head of cul de sac position on the edge of Morley town centre and its excellent range of amenities. The property is in need of some updating works but offering surprisingly spacious and well-proportioned accommodation which has central heating, double glazing and comprises entrance vestibule leading into dining/sitting room with wall mounted gas fire, separate galley style kitchen, inner hallway gives access to sitting room with patio doors leading onto the rear garden, two double bedrooms, house bathroom. Outside, pathway leads to front garden area, generous garden to the rear being mainly laid to lawn and offering a high degree of privacy. On Street Parking. A convenient and popular position within easy reach of Morley town centre, access to the motorway network. Offered with No Chain, Viewing Essential.
Entrance Vestibule With double glazed entrance door.
Dining/Sitting Room 11'11" x 13'5" (3.63m x 4.1m). With wall mounted gas fire, storage cupboard, double glazed window, central heating radiator.
Galley Kitchen 10'5" x 1.37 (3.18m x 1.37). Fitted with a matching range of wall and base units, worktop areas, stainless sink unit, single drainer, tiling between the worktops and wall units, gas point for cooker, plumbing for automatic washing machine, double glazed window.
Inner Lobby Gives access to...
Living Room 10'4" x 13'5" (3.15m x 4.1m). With sliding double glazed patio doors leading onto the rear garden, feature brick work with wall mounted gas boiler, central heating radiator.
Bedroom to Front 13'5" x 11'11" max (4.1m x 3.63m max). With wall mounted gas fire, double glazed window, central heating radiator.
Bedroom to Rear 8'5" x 10'6" (2.57m x 3.2m). With double glazed window, single panel radiator.
House Bathroom Furnished with white suite comprising pedestal wash basin, low flush w/c, panelled bath with electric shower over, tiling, double glazed windows to front and rear, central heating radiator.
Outside Pathway leads to front door and adjacent garden area to the rear, generous rear lawn garden being enclosed retaining a high degree of privacy.
Important Information
- This is a Freehold property.
Property Ref: 980336_HOM250238
Similar Properties
School Lane, Walton, Wakefield, West Yorkshire, WF2
2 Bedroom House | £154,950
Mature end terrace house in a popular village location with two bedrooms, gas fired entral heating, double glazing, good...
Mill Chase Gardens, Wakefield, West Yorkshire, WF2
2 Bedroom House | £139,950
Two-bedroom townhouse featuring a garden, patio, and off-street parking. Conveniently located. Ideal for first-time buye...
George Street, Wakefield, West Yorkshire, WF1
2 Bedroom House | £139,950
An imaginative former Chapel conversion with its own garden, two bedrooms, good sized kitchen diner, allocated gated par...
Homefield Avenue, Morley, Leeds, West Yorkshire, LS27
2 Bedroom House | £165,000
A mature semi detached house in a cul de sac position, ideal first time purchase, two double bedrooms, living room with...
Northfield Lane, Horbury, Wakefield, WF4
2 Bedroom House | £169,950
Holroyd Miller have pleasure in offering for sale this well presented purpose built two bedroomed first floor apartment...
Briar Grove, Agbrigg, Wakefield, WF1
3 Bedroom House | Guide Price £170,000
Three Bedroom House in need of some updating works, occupying a pleasant cul de sac position conveniently located close...

Holroyd Miller Wakefield (Wakefield)
Newstead Road, Wakefield, West Yorkshire, WF1 2DE
How much is your home worth?
Use our short form to request a valuation of your property.
Request a Valuation
