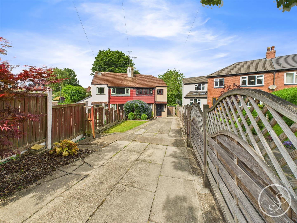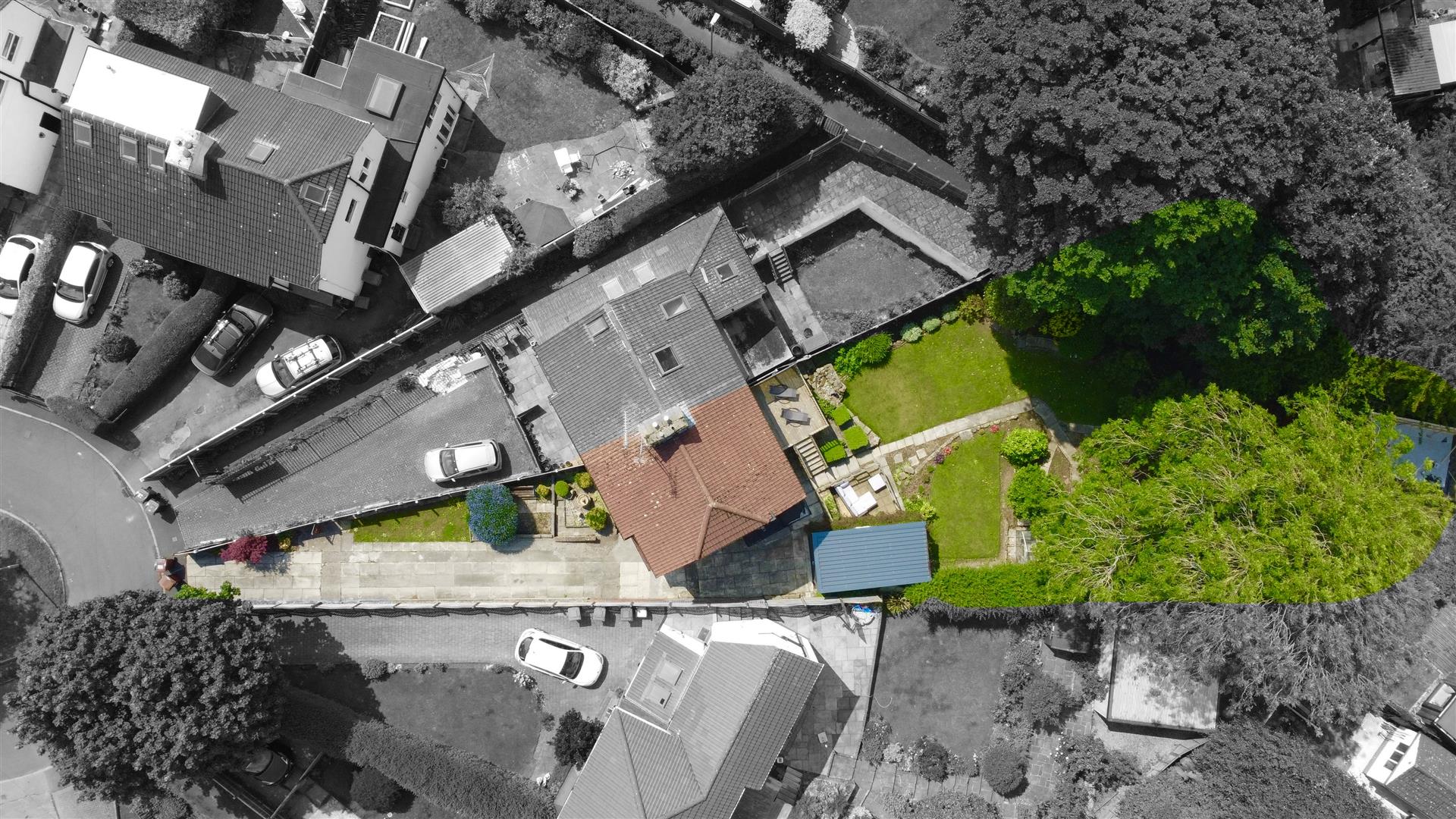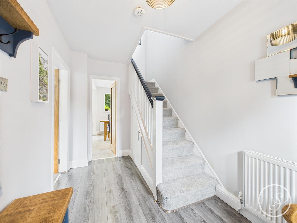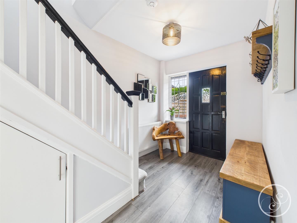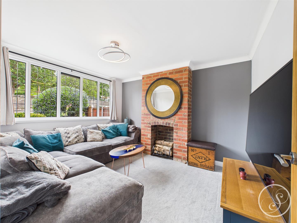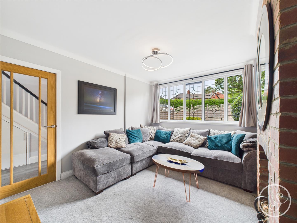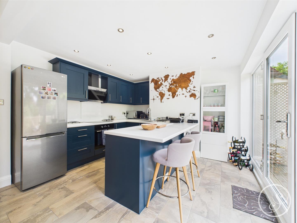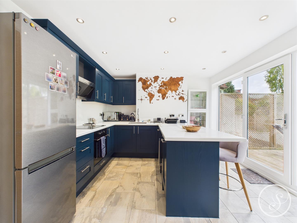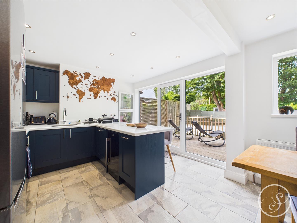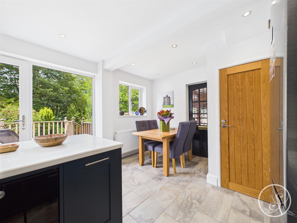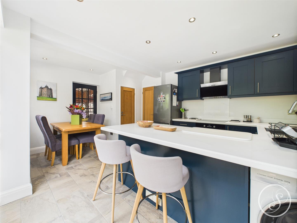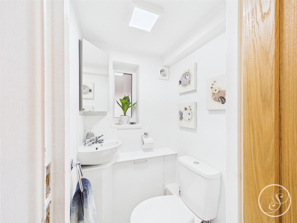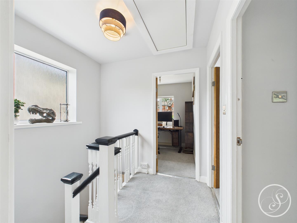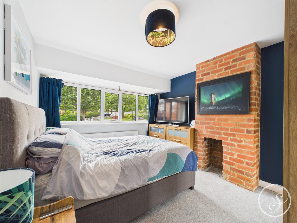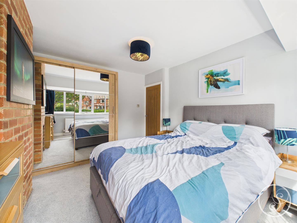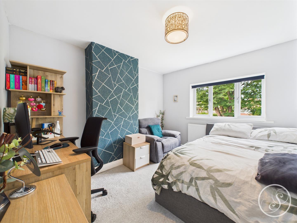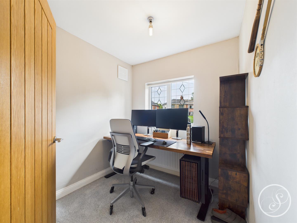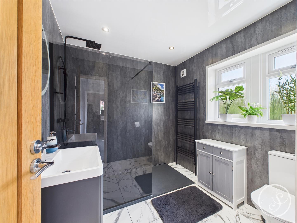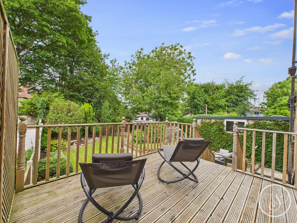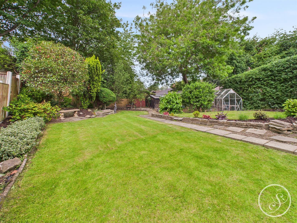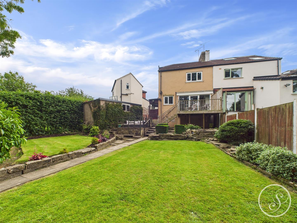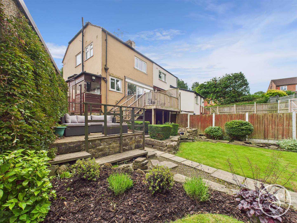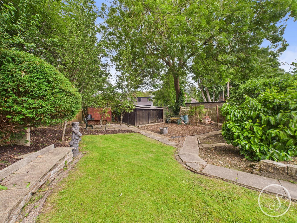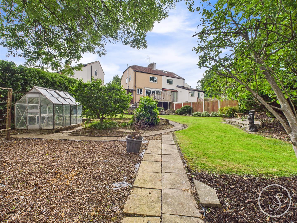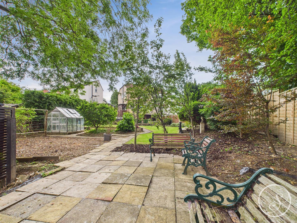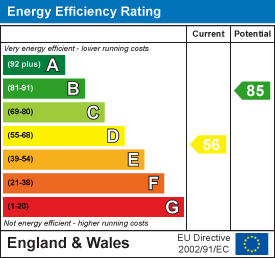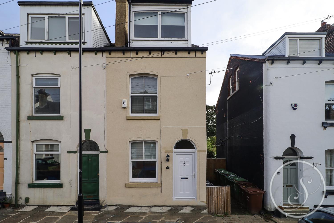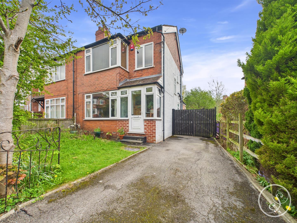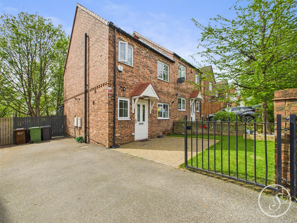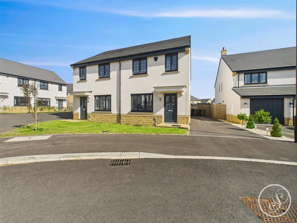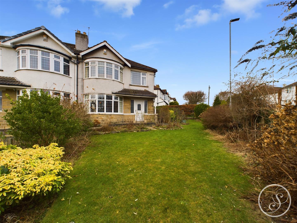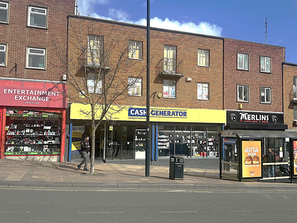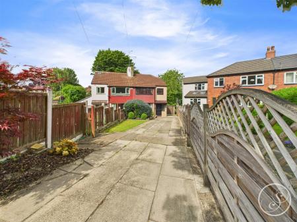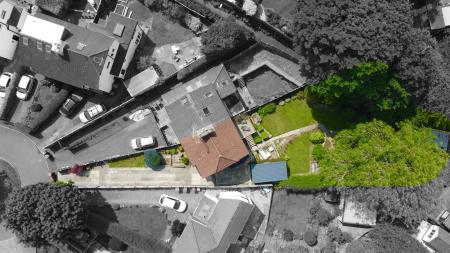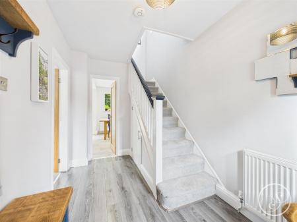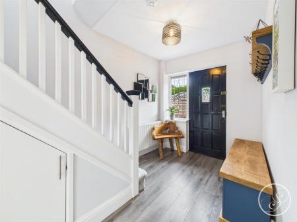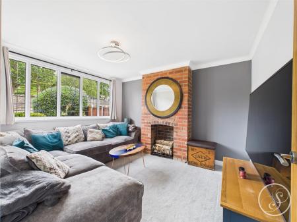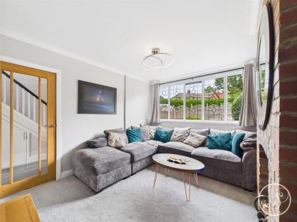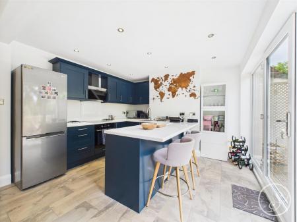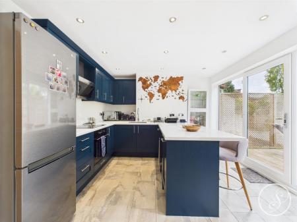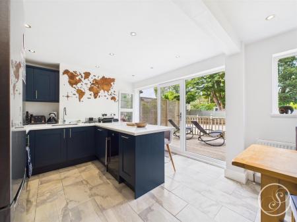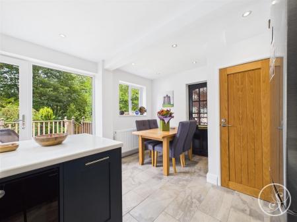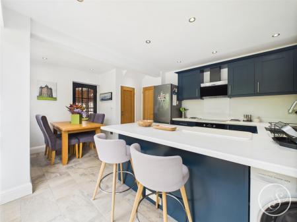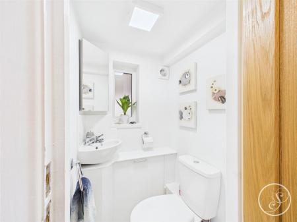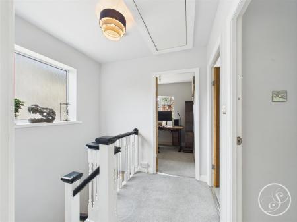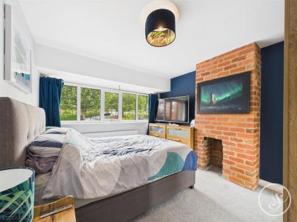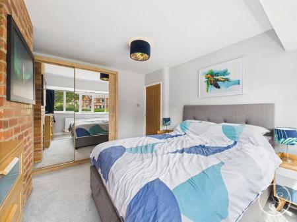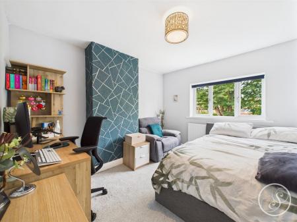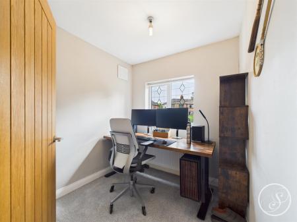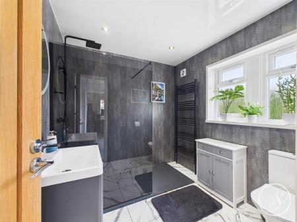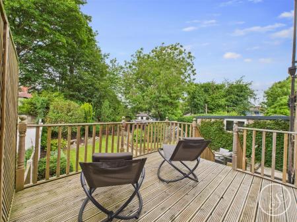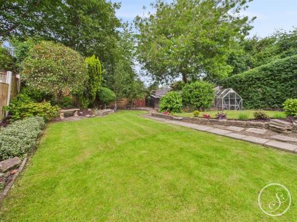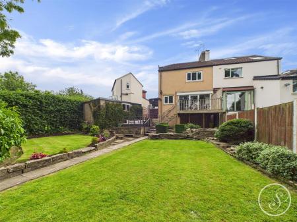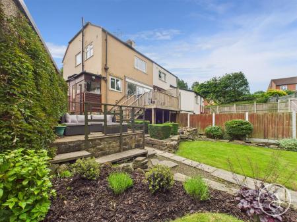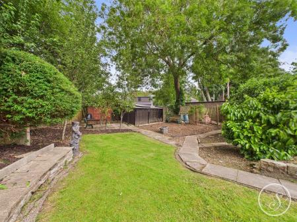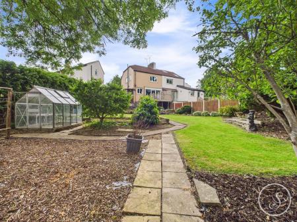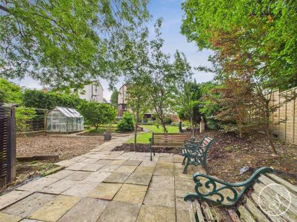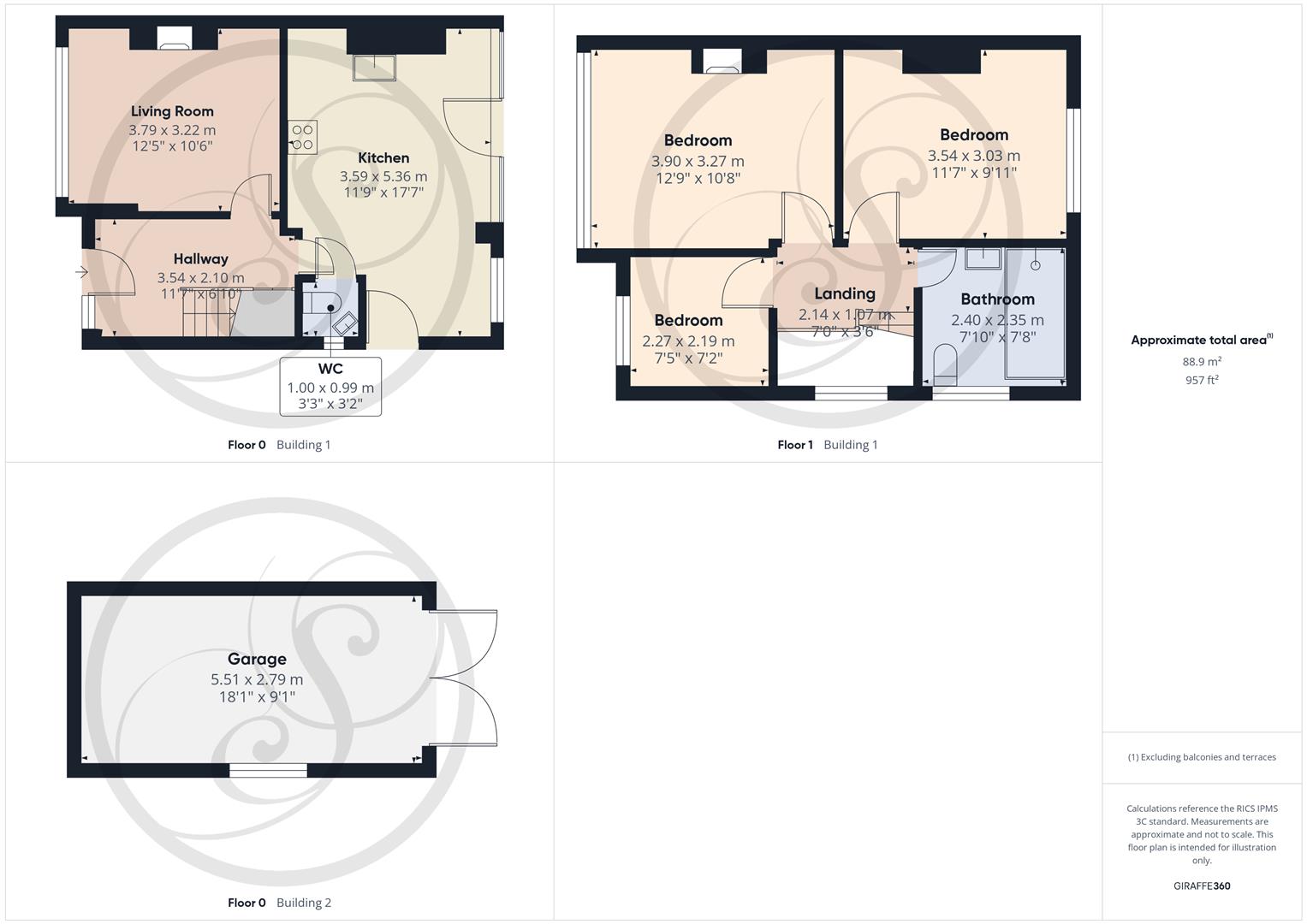- MODERNISED 3-BED SEMI
- OPEN PLAN KITCHEN/DINER
- BRAND NEW KITCHEN
- NEW BATHROOM
- LARGE PLOT WITH SPACIOUS DRIVEWAY AND REAR GARDEN
- DRIVEWAY
- GREAT ACCESS TO CHAPEL ALLERTON AND MEANWOOD
- NEW BOILER
- EPC - D
- COUNCIL TAX BAND - C
3 Bedroom Semi-Detached House for sale in Leeds
Nestled in the charming area of Wensley Green, Leeds, this well-presented semi-detached house offers a delightful blend of modern living and spacious outdoor areas. Boasting three generously sized bedrooms and two reception rooms, this property is perfect for families seeking comfort and style.
The current owners have thoughtfully updated the home, featuring a contemporary kitchen that is open to the bright and airy dining area. This open-plan layout is ideal for entertaining and family gatherings, enhanced by high-quality integrated appliances and elegant Corian worktops that add a touch of sophistication. The kitchen/diner leads out to the rear decking. The bathroom has also been modernised, and an additional w/c has been added for convenience.
The property also benefits from being newly insulated, new flooring, a new boiler, a boarded loft, and a detached garage with new roof and door.
Set on a substantial plot, the property benefits from a large driveway, providing ample parking space, and a wonderful rear garden that is perfect for children to play in or for those with aspirations to extend the home further. The garden is a true highlight, offering a tranquil space for relaxation and outdoor activities.
Location is key, and this home enjoys excellent access to the vibrant areas of Chapel Allerton and Meanwood, both known for their lively atmosphere and amenities. Additionally, the Beck and Call pub is just a short stroll away, perfect for enjoying a meal or a drink with friends.
This semi-detached house is an exceptional opportunity for those looking to settle in a family-friendly neighbourhood while enjoying the benefits of modern living. Don't miss the chance to make this lovely property your new home.
Entrance - Entering the property you are welcomed in to the spacious entrance hallway, a great space for storing coats and shoes, and offers access throughout the ground floor.
Lounge - Spacious formal lounge offers ample space for seating and features a wonderful exposed brick feature fireplace. Large double glazed window to the front elevation of the property floods the room with natural light.
Kitchen/Diner - Opened up by the current owners, this superb open plan living space open out to the rear deck and garden making a great hosting space. The new kitchen is made up of dark blue shaker style units and comprises integrated oven, electric hob, dishwasher, wine fridge, space for washing machine, breakfast bar seating, an abundance of storage all finished with Corian worktops. Side door leads to the porch.
W/C - Comprising toilet and sink.
Landing - First floor landing offers access to all three bedrooms and the house bathroom as well as ladder access to the boarded loft.
Bedroom 1 - Main double bedroom is a very generous in size and offers ample space for bedroom furniture and is complete with an exposed brick feature fireplace.
Bedroom 2 - Second double bedroom offers great views across the rear garden.
Bedroom 3 - Third single bedroom also ideal as a home office.
Bathroom - Updated tiled bathroom boasts a large walk in shower with rainfall shower head, toilet and floating vanity sink.
External - To the front of the property is a large driveway that can hold up to 4 cars comfortably and leads up to the detached garage which has a new roof, front door and has internal lighting, a very useful, dry storage space. To the rear is an expansive garden, primarily laid to lawn. A raised decked area is accessed via the kitchen/diner and a further seating area is offered towards the middle of the garden. Towards to the back of the garden you will find apple and pear trees as well as mature trees. The garden has been newly fenced by the current owners and a gate leads to a small snicket that leads to Stainbeck Road where you will find the Beck and Call pub and Sainbury's Local. Garden is complete with greenhouse.
Property Ref: 478966_33971998
Similar Properties
4 Bedroom Terraced House | £375,000
*** SUBSTANTIAL END-TERRACED HOME IN CENTRAL CHAPEL ALLERTON *** Stoneacre Properties are delighted to offer for sale th...
Carrholm Drive, Chapel Allerton, Leeds
4 Bedroom Semi-Detached House | £375,000
*** FANTASTIC 4 BEDROOM SEMI IN POPULAR LS7 LOCATION *** Stoneacre Properties are pleased to offer for sale this four be...
3 Bedroom Semi-Detached House | £374,000
Nestled in the charming area of Potternewton Crescent, Leeds, this beautifully renovated three-bedroom semi-detached hou...
Keldy Gardens, Bramhope, Leeds
3 Bedroom Semi-Detached House | £395,000
Nestled in the charming village of Bramhope, Leeds, this wonderfully presented three-bedroom semi-detached house offers...
3 Bedroom Semi-Detached House | £395,000
*** FANTASTIC FAMILY HOME WITH GREAT POTENTIAL TO DEVELOP *** HIGHLY SOUGHT AFTER LOCATION *** CHAIN FREE *** Stoneacre...
Retail Property (High Street) | Offers Over £395,000
DEVELOPMENT POTENTIAL3 storey property offering 4400 sq ft occupying a very visible trading position on The Springs, Cen...

Stoneacre Properties (Leeds)
Chapel Allerton, Leeds, West Yorkshire, LS7 4NZ
How much is your home worth?
Use our short form to request a valuation of your property.
Request a Valuation
