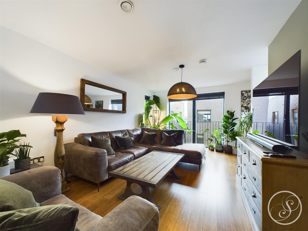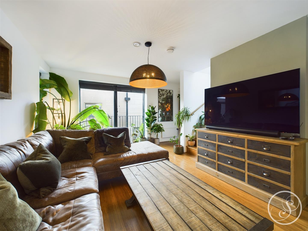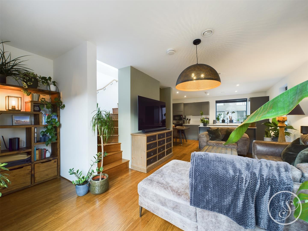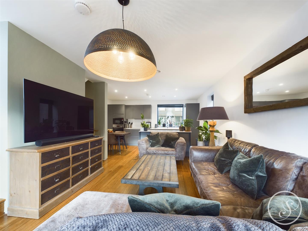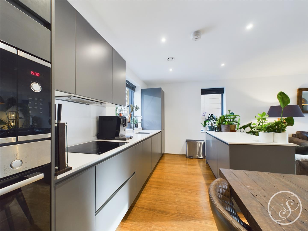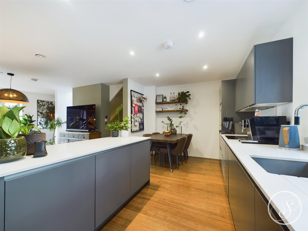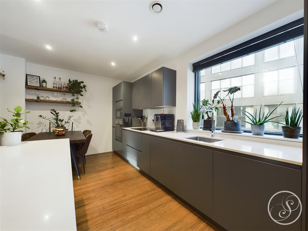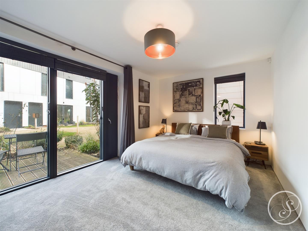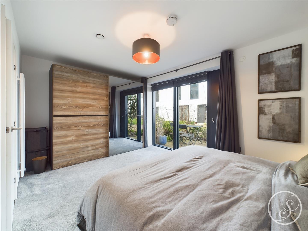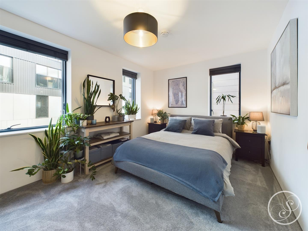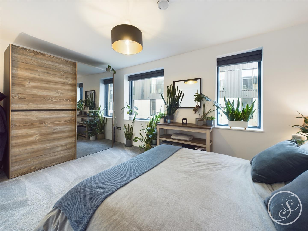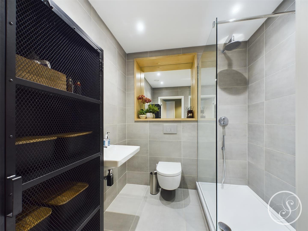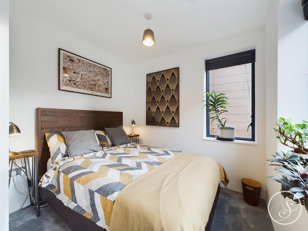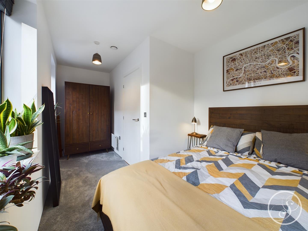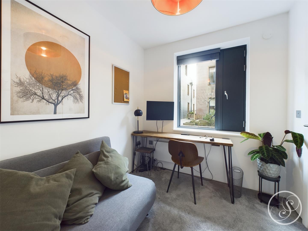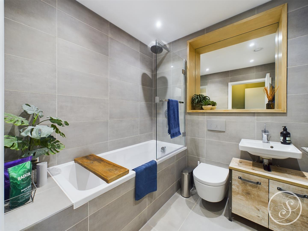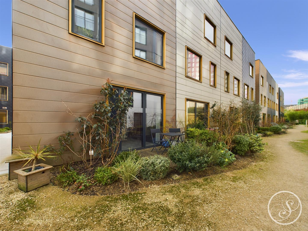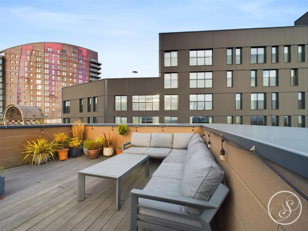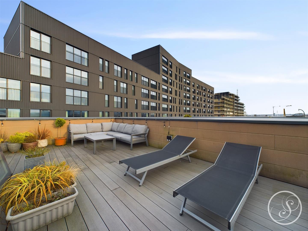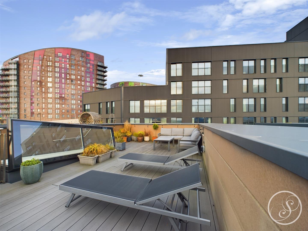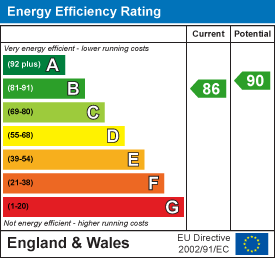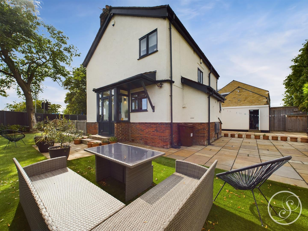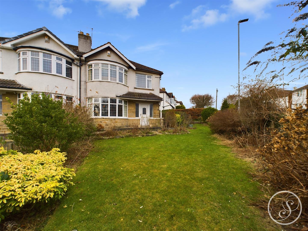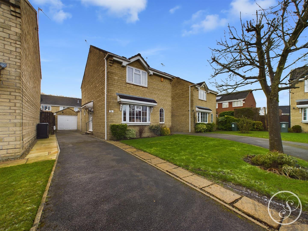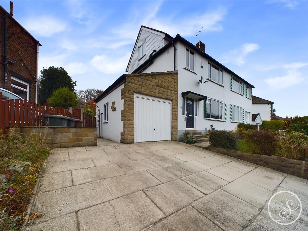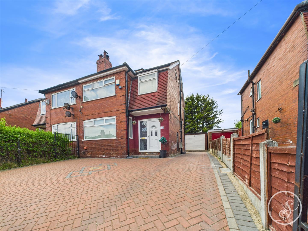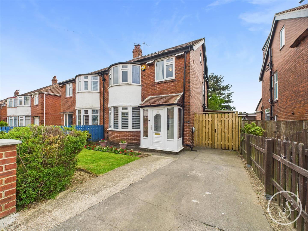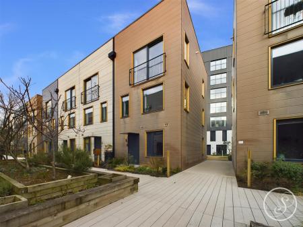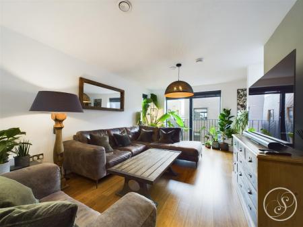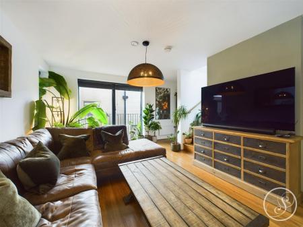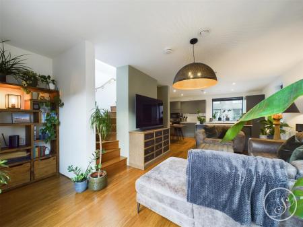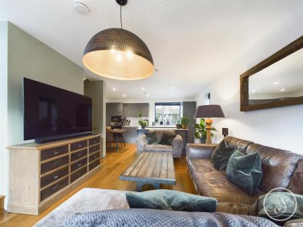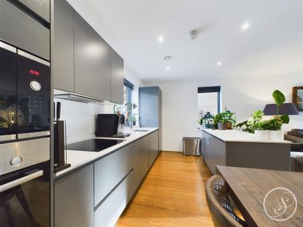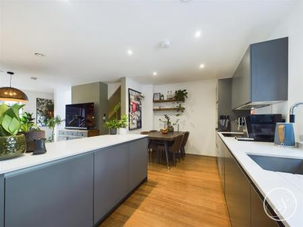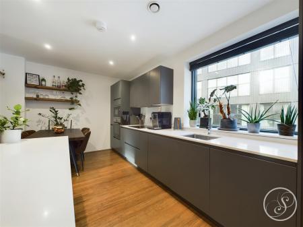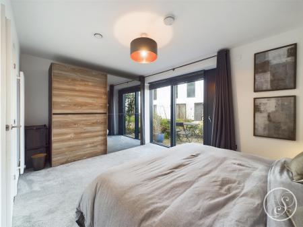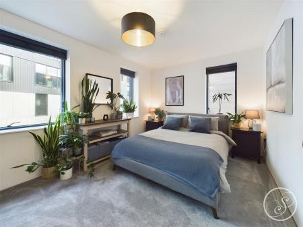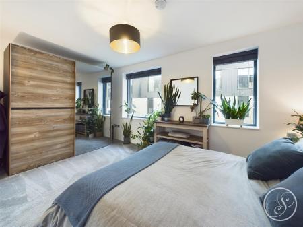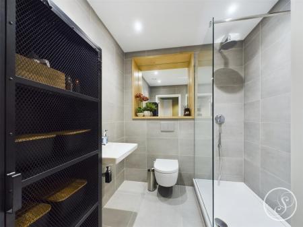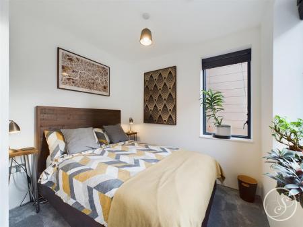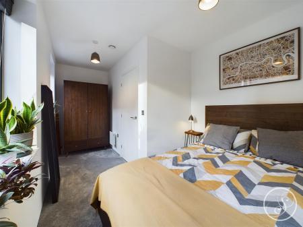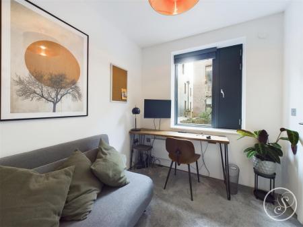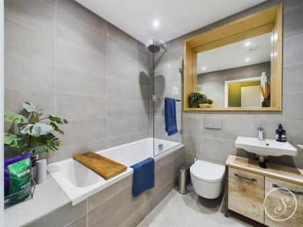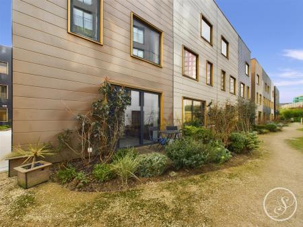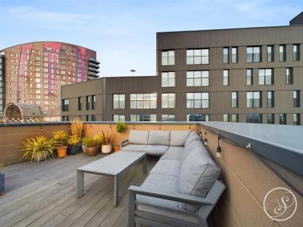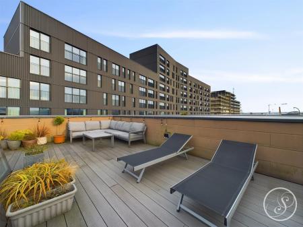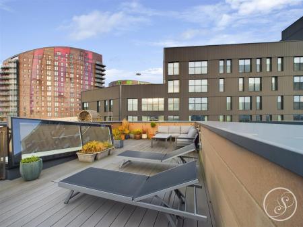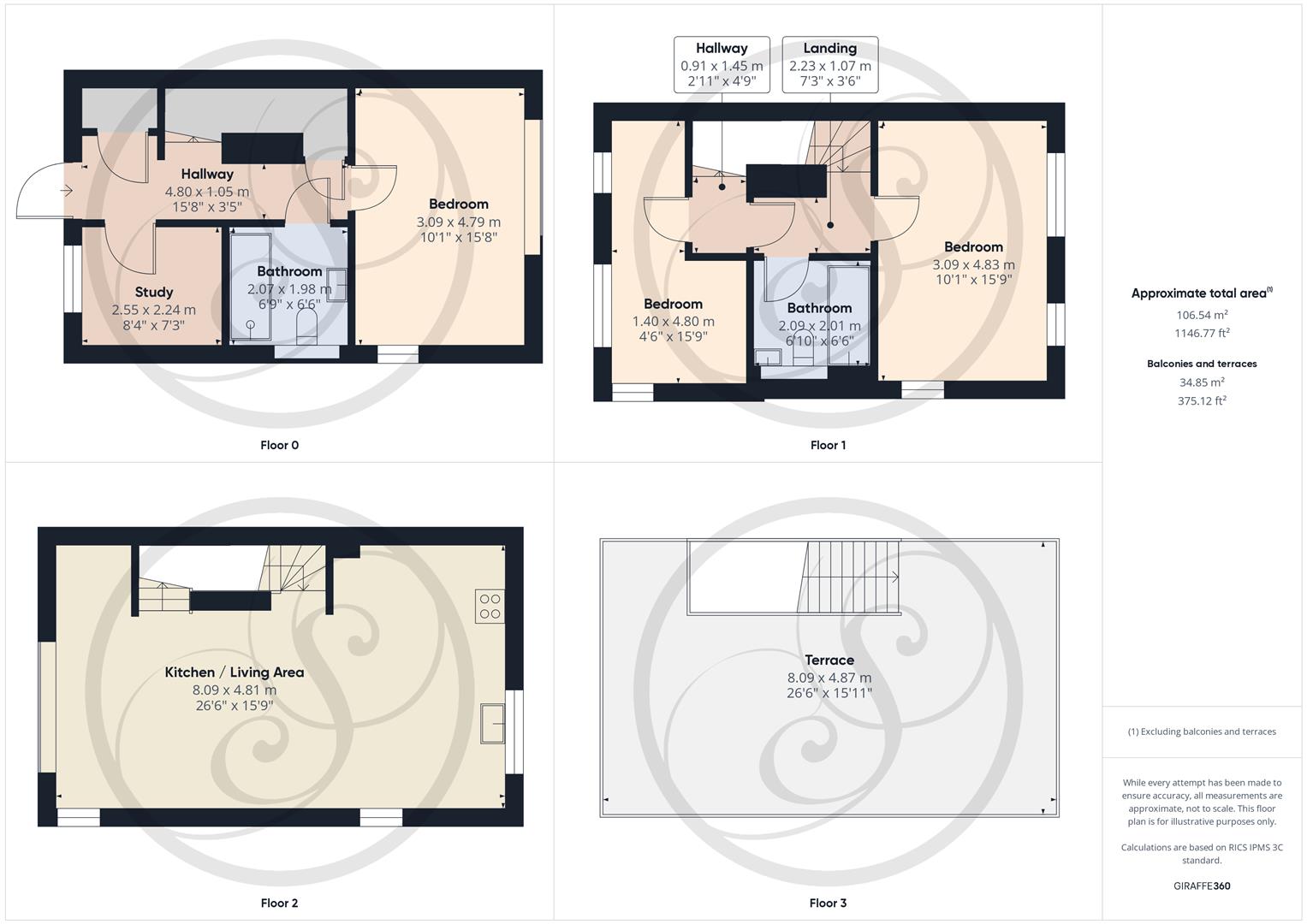- 4-BED TOWN HOUSE
- CLIMATE INNOVATION DISTRICT
- GREAT ACCESS TO LEEDS CITY CENTRE
- SECURE PARKING SPACE WITH EV CHARGER
- HIGH QUALITY FINISH
- OPEN PLAN KITCHEN/LIVING/DINER
- ROOF TOP TERRACE
- TRIPLE GLAZED WINDOWS
- EPC - B
- COUNCIL TAX BAND - E
4 Bedroom Townhouse for sale in Leeds
*** 4-BED TOWNHOUSE SITUATED IN THE CLIMATE INNOVATION DISTRICT *** OUTSKIRTS OF CITY CENTRE *** SECURE PARKING SPACE WITH EV CHARGING POINT *** IMMACULATELY PRESENTED THROUGHOUT *** TRIPLE GLAZED WINDOWS THROUGHOUT *** Stoneacre Properties are delighted to present to market this well presented town house situated on the cusp of the city centre offering easy access to all local amenities. Part of the Climate Innovation District this energy efficient home is situated within this award winning, community led development which focuses around open, green space, and is positioned next to the river. The scheme built by Citu consists of a mixture of houses and apartments.
The property itself is well presented throughout with bamboo wood flooring and high quality carpets, and in brief comprises two bedrooms and bathroom the ground floor, bedroom 4 on this floor makes for an ideal home office. The heat recovery system is situated to the ground floor, as well as a useful cloakroom cupboard. To the first floor there are two further double bedrooms and the second bathroom. To the second floor is the superb open plan kitchen/living/diner with a high quality fitted kitchen complete with numerous integrated appliances and finished with silestone worktops. Leading up from the kitchen/living/diner, access is offered to the roof terrace, a great space for hosting and socialising and enjoying the outdoors.
Externally, to the rear of the property is a decked area and the property comes with a secure underground parking space with an EV charger.
Entrance - Entering the property you are welcomed into the entrance hallway which offers access to two of the four bedrooms and the first of two bathrooms. A useful cloakroom cupboard for storage is to the left of the front door.
Bedroom 1 - A large double bedroom is laid to carpet with space for wardrobes and king / super king bed. Sliding door leads out to the decking.
Bedroom 4 - Situated to the front of the property is the smallest of the four bedrooms and makes an ideal home office. The room is laid to carpet.
Bathroom - The ground floor bathroom is tiled with large walk in shower, toilet, sink and a large wall mounted mirror.
Bedroom 2 - To the first floor of the property is the second large double bedroom, again laid to carpet and with space for wardrobes and a king / super king bed.
Bedroom 3 - Third double bedroom situated to first floor.
Bathroom - The second bathroom, situated on the first floor is tiled and comprises shower over full size bath, toilet and sink.
Kitchen/Lounge/Diner - Situated to the second floor of the property is this wonderful open plan living space. Flooded with natural light from the Juliet balcony with large glass doors, this room is a wonderful space for hosting and socialising and leads up to the roof terrace. Bamboo wood flooring runs throughout the entirety of the room and space is offered for a dedicated sitting area and formal dining space. The high quality kitchen is made up of handleless grey wall and base units and comprises integrated microwave, oven, induction hob, dishwasher, washer/dryer, fridge/freezer, and there is ample storage space as well as a kitchen island all finished with silestone worktops.
Roof Terrace - This outdoor space is ideal for hosting friends and family or just relaxing allowing you to make the most of the good weather. Electrically operated glass door opens up to allow access to the terrace from the kitchen/living/diner.
Parking - The property comes with a secure underground parking space with EV charger.
Additional Information - We are advised by the vendor that the property is leasehold with c.994 years remaining. The current service charge is approximately £1400 per annum and there is no ground rent. A buyer is advised to obtain verification from their solicitor or legal advisor.
We are also advised, that upon completing on the property the new owner will purchase a community interest bond at £3,500 which allows you as the owner to purchase a share of the freehold. This bond is recoverable when you come to sell the property in the future.
Property Ref: 478966_33684063
Similar Properties
Intake Lane, Stanningley, Pudsey
3 Bedroom Detached House | Offers Over £400,000
Stoneacre Properties are delighted to bring to market this beautifully presented three bedroom detached house situated o...
3 Bedroom Semi-Detached House | £395,000
*** FANTASTIC FAMILY HOME WITH GREAT POTENTIAL TO DEVELOP *** HIGHLY SOUGHT AFTER LOCATION *** CHAIN FREE *** Stoneacre...
3 Bedroom Detached House | £395,000
*** EXTENDED 3-BED DETACHED HOME *** GREAT OPPORTUNITY TO MODERNISE *** Nestled in the heart of Alwoodley, at the end of...
4 Bedroom Semi-Detached House | Offers Over £435,000
*** WONDERFULLY PRESENTED 4-BED SEMI DETACHED FAMILY HOME IN THIS HIGHLY SOUGHT AFTER LOCATION *** ALWOODLEY LOCATION WI...
5 Bedroom Semi-Detached House | £450,000
Situated on Hetton Road in the vibrant city of Leeds, this well-presented semi-detached home offers an ideal blend of co...
4 Bedroom Semi-Detached House | £450,000
Nestled in the desirable area of Gledhow Park Avenue, Leeds, this charming semi-detached house offers a perfect blend of...

Stoneacre Properties (Leeds)
Chapel Allerton, Leeds, West Yorkshire, LS7 4NZ
How much is your home worth?
Use our short form to request a valuation of your property.
Request a Valuation

