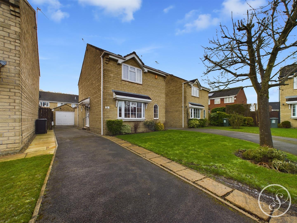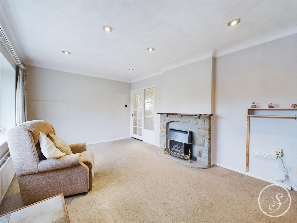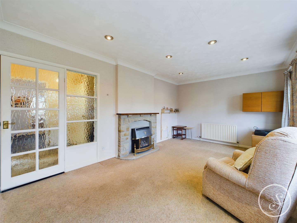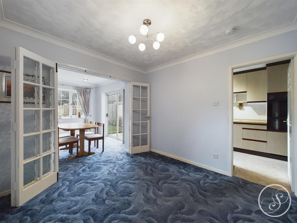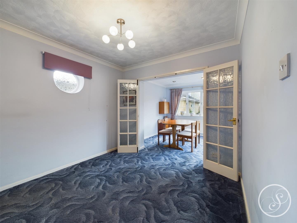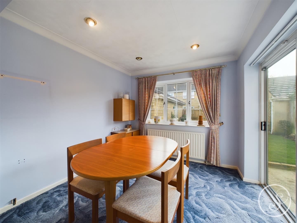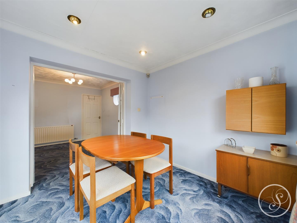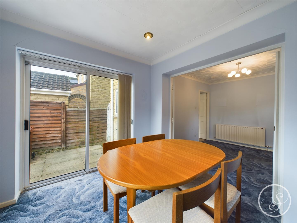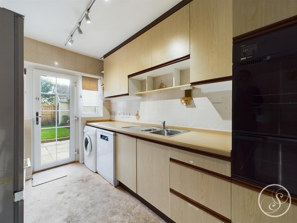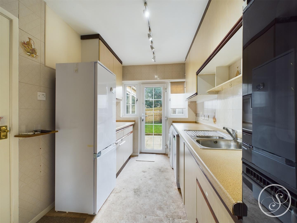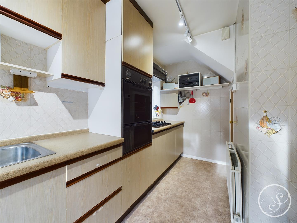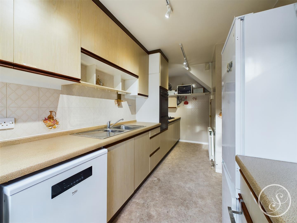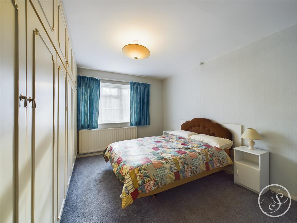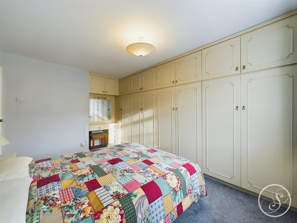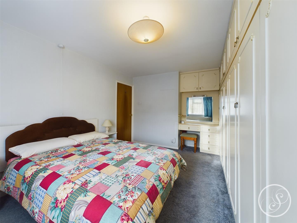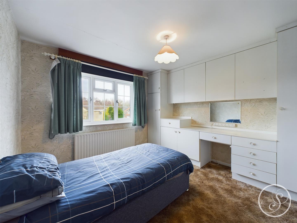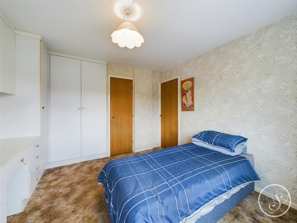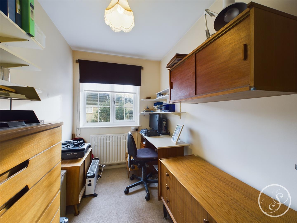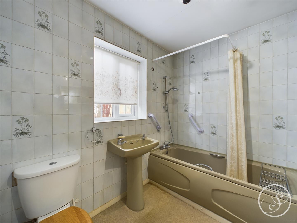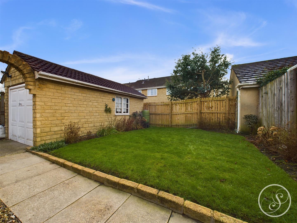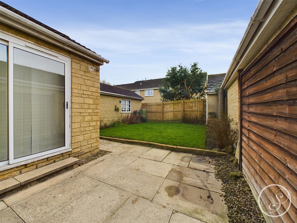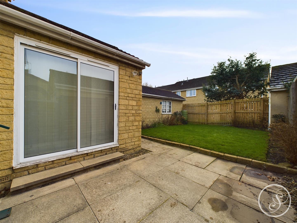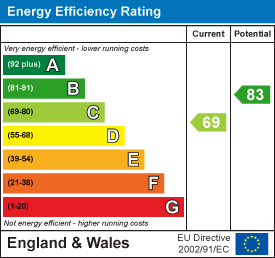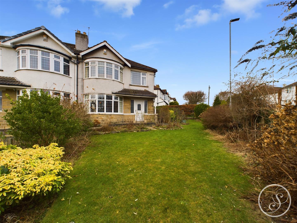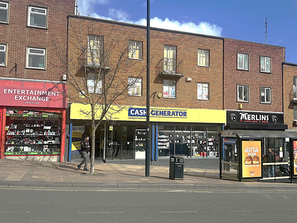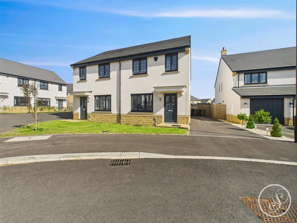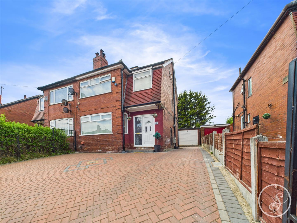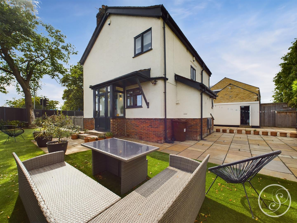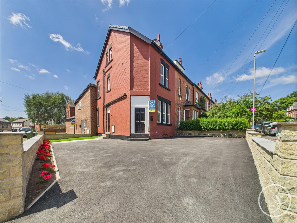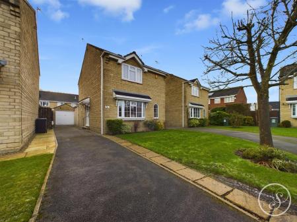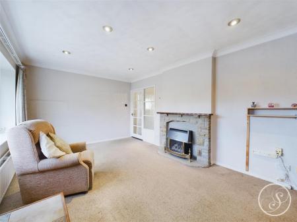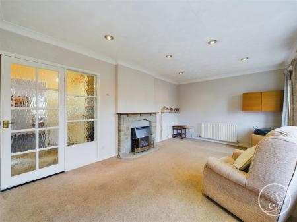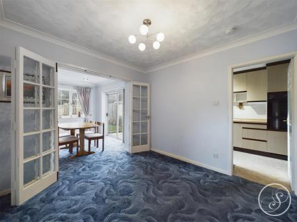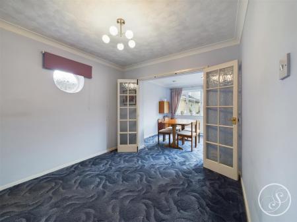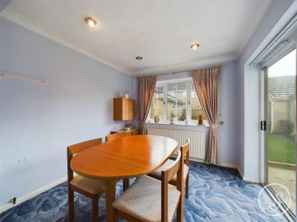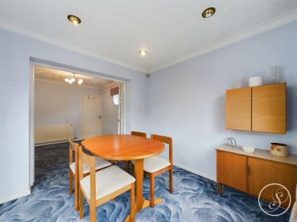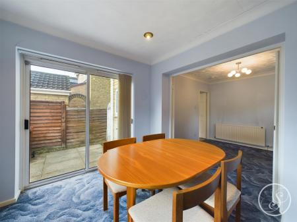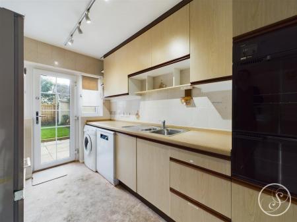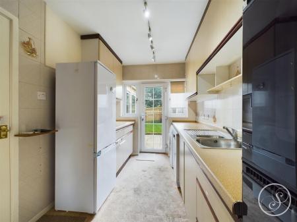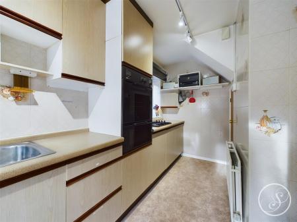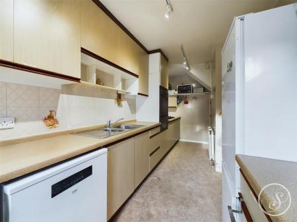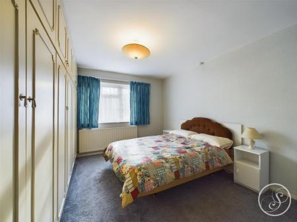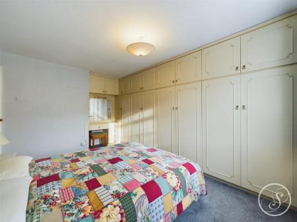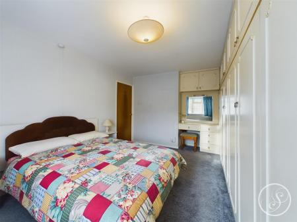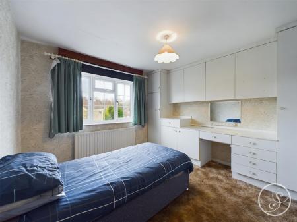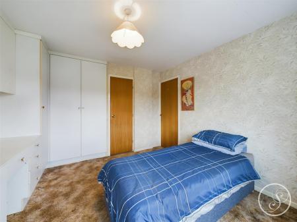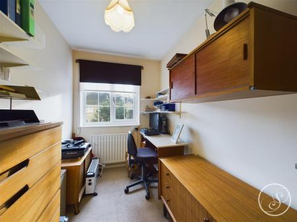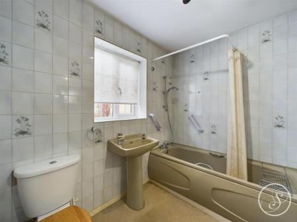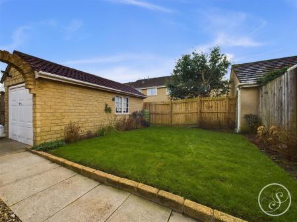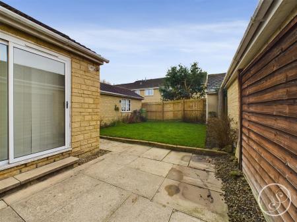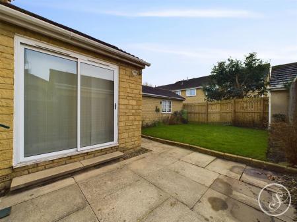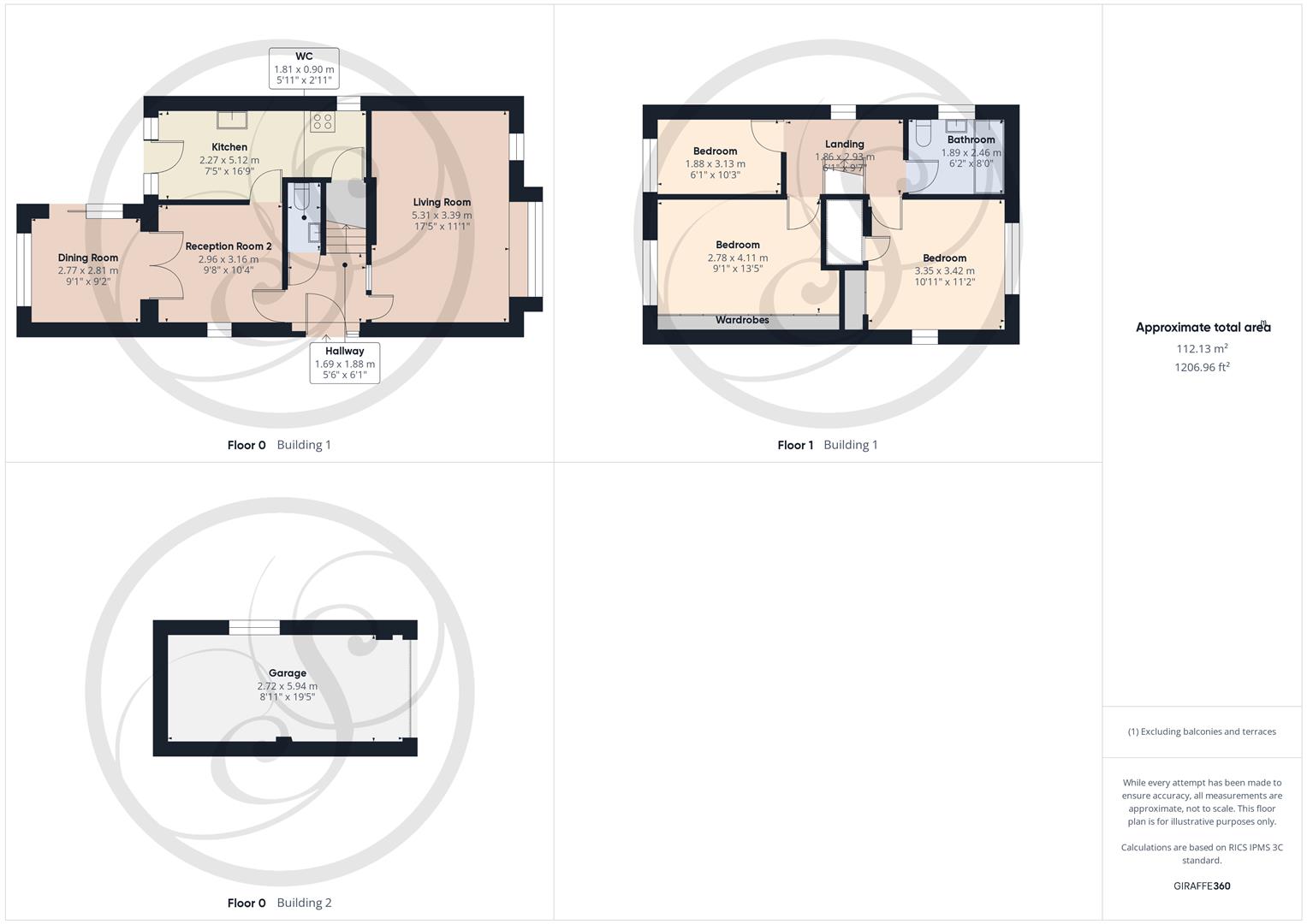- EXTENDED 3-BED DETACHED HOME
- LARGE DRIVEWAY AND DETACHED GARAGE
- THREE RECEPTION ROOMS
- POTENTIAL TO MODERNISE AND CREATE AN OPEN PLAN LIVING SPACE
- TWO GENEROUS SIZED DOUBLE BEDROOMS
- ENCLOSED REAR GARDEN
- EPC - C
- COUNCIL TAX BAND - E
3 Bedroom Detached House for sale in Leeds
*** EXTENDED 3-BED DETACHED HOME *** GREAT OPPORTUNITY TO MODERNISE *** Nestled in the heart of Alwoodley, at the end of a quiet cul-de-sac, this extended three-bedroom detached home on Oakdene Way presents a fantastic opportunity for those looking to modernise and personalise their living space. With three spacious reception rooms, this property offers ample room for both relaxation and entertaining, making it ideal for families or those who enjoy hosting guests.
The home features two large double bedrooms, providing comfortable accommodation for family members or guests. The third bedroom, while slightly smaller, is perfect for a child's room, a study, or a guest room. The existing layout allows for the potential to create an open plan kitchen, living, and dining area to the rear of the property.
The property boasts a generous driveway, ensuring plenty of off-street parking, along with a detached garage that offers additional storage or workshop space. The outdoor area provides a blank canvas for gardening enthusiasts or those wishing to create a lovely outdoor retreat.
Situated in the heart of Alwoodley, this home is close to local amenities, schools, and parks, making it an excellent choice for families. With its potential for modernisation, this property is not just a house; it is a place where you can truly make your mark and create a home that reflects your personal style. Don't miss the chance to view this promising property and envision the possibilities it holds.
Entrance - Entering the property you are welcomed into the entrance hallway which offers access to the lounge, dining room and to the w/c.
Lounge - A spacious formal lounge boasts an abundance of space for seating and with dual windows to the front elevation the property is flooded with natural light. The room is complete with fireplace with gas fire and is laid to carpet.
Kitchen - Galley style kitchen is made up of wall and base units offering plenty of storage space as well as integrated double oven, gas hob, sink with drainer and plumbing for washing machine and dishwasher, as well as space for fridge/freezer. To the far end of the kitchen is a useful under stairs storage space, and a rear door leads to the garden.
Reception Room 2 - Reception room 2 was once the original dining room to the property and it offers access to the kitchen from the hallway, as well as opening seamlessly to the extended part of the house via internal bifold doors which now houses the dining room. This is where enormous potential lies with the opportunity to knock the kitchen in to the second reception room and fully opening the this room up into the dining room (extension) to create a superb open plan living space on to the rear garden.
Dining Room - Situated within the extended part of the property the dining room leads out to the patio and garden via a sliding door. This room also offers a great space to be used as a playroom or den.
W/C And Cloakroom - Comprising toilet and sink and space to store coats/shoes.
Bedroom 1 - Primary bedroom is a generous size with wall to wall fitted wardrobes and fitted dressing table. The bedroom overlooks the rear garden.
Bedroom 2 - Second double bedroom with fitted dressing table, drawers, floor and wall cupboards and fitted wardrobes.
Bedroom 3 - A third single bedroom also ideal as a home office.
Bathroom - Comprising shower over bath, toilet and sink.
External - To the front of the property is a front garden laid to lawn and a large driveway that runs past the property to the detached garage. To the rear of the property is a garden with mature plants to the border, a patio seating area and lawn.
Garage - Detached garage mirrors the design of main house, with an up and over manual door the garage does have power and lighting and offers a great storage / workshop space.
Property Ref: 478966_33633258
Similar Properties
3 Bedroom Semi-Detached House | £395,000
*** FANTASTIC FAMILY HOME WITH GREAT POTENTIAL TO DEVELOP *** HIGHLY SOUGHT AFTER LOCATION *** CHAIN FREE *** Stoneacre...
Retail Property (High Street) | Offers Over £395,000
DEVELOPMENT POTENTIAL3 storey property offering 4400 sq ft occupying a very visible trading position on The Springs, Cen...
Keldy Gardens, Bramhope, Leeds
3 Bedroom Semi-Detached House | £395,000
Nestled in the charming village of Bramhope, Leeds, this wonderfully presented three-bedroom semi-detached house offers...
5 Bedroom Semi-Detached House | £400,000
Situated on Hetton Road in the vibrant city of Leeds, this well-presented semi-detached home offers an ideal blend of co...
Intake Lane, Stanningley, Pudsey
3 Bedroom Detached House | Offers Over £400,000
Stoneacre Properties are delighted to bring to market this beautifully presented three bedroom detached house situated o...
4 Bedroom End of Terrace House | £425,000
Nestled on Broomfield Road in the highly sought-after area of Headingley, this fully renovated end terrace house present...

Stoneacre Properties (Leeds)
Chapel Allerton, Leeds, West Yorkshire, LS7 4NZ
How much is your home worth?
Use our short form to request a valuation of your property.
Request a Valuation
