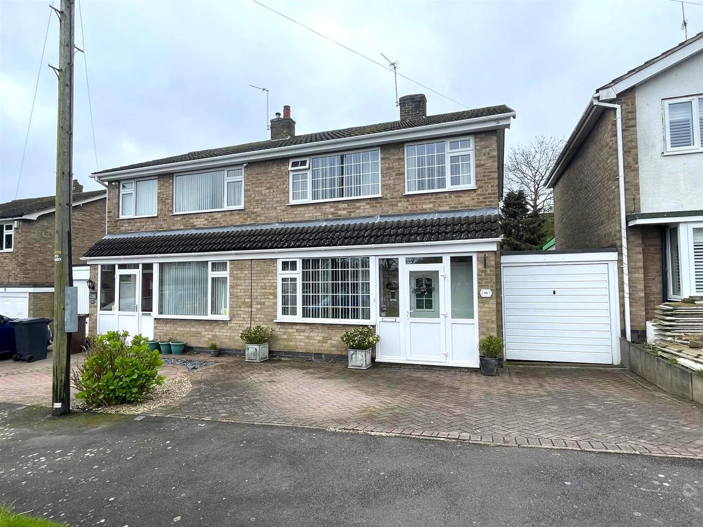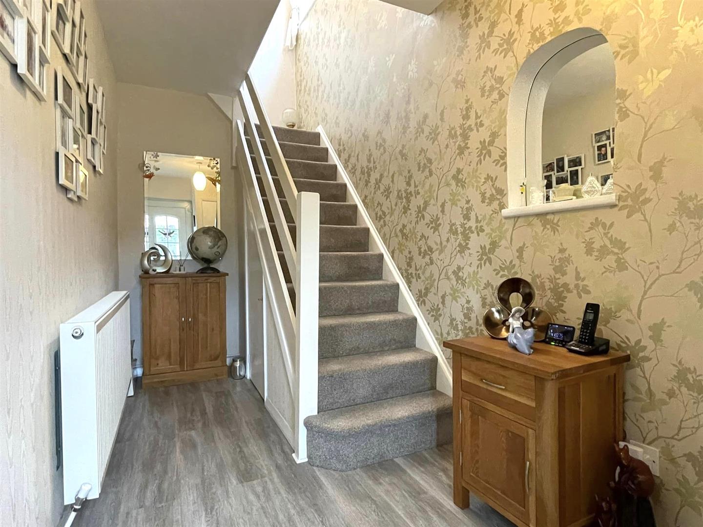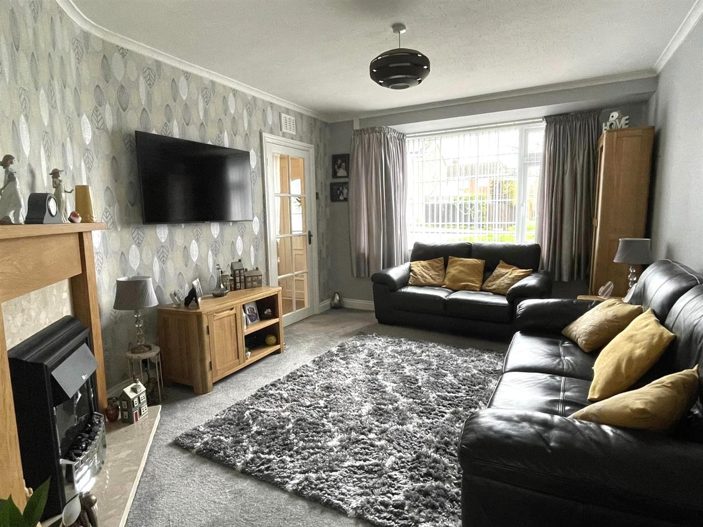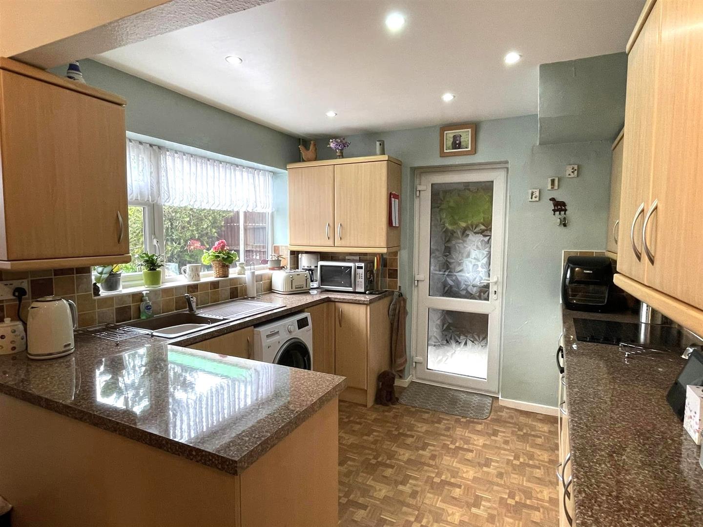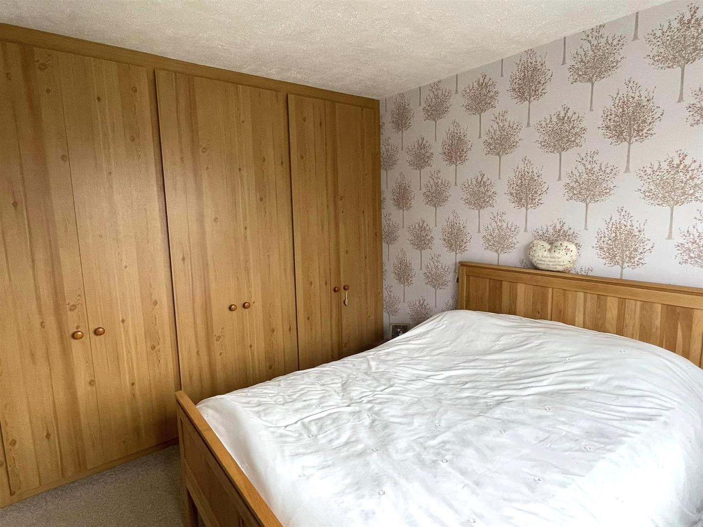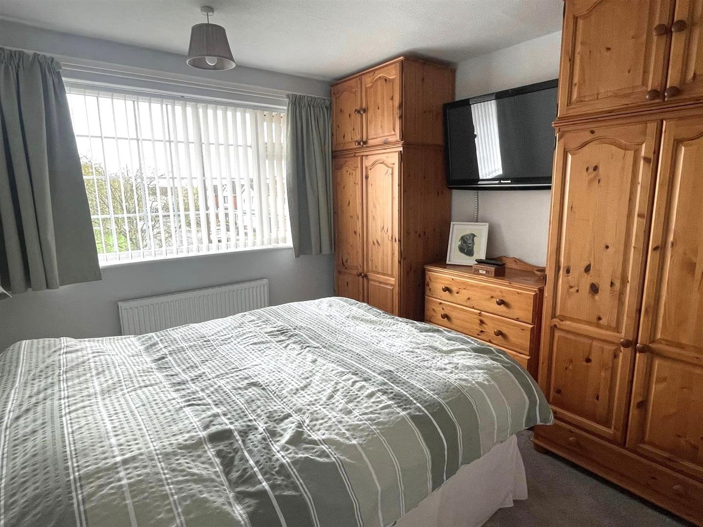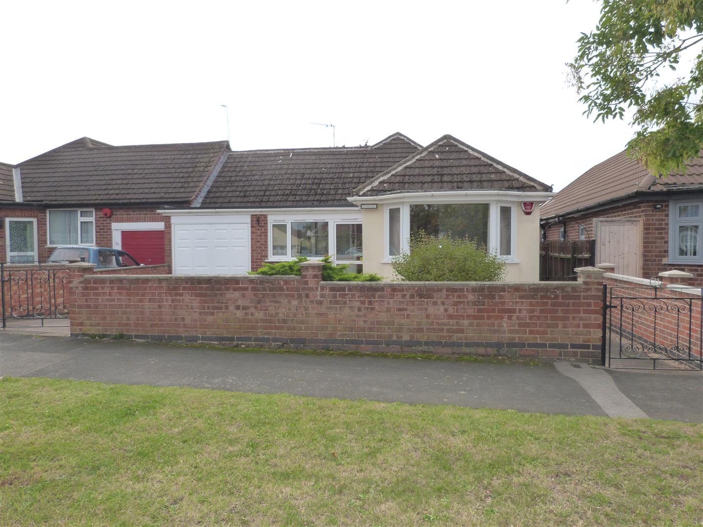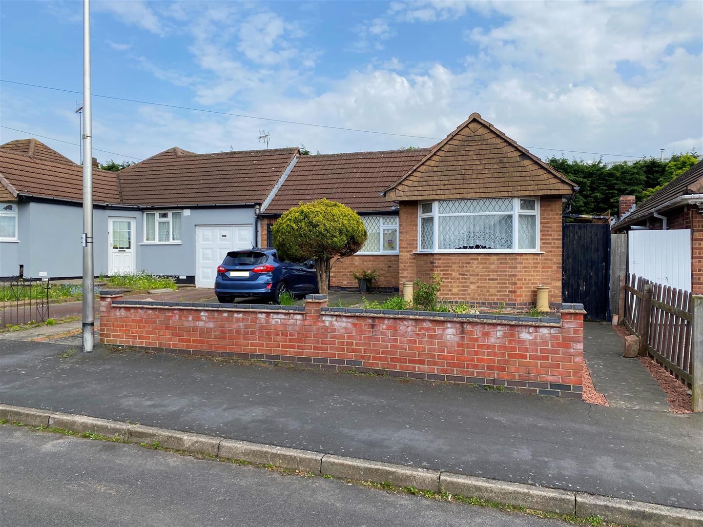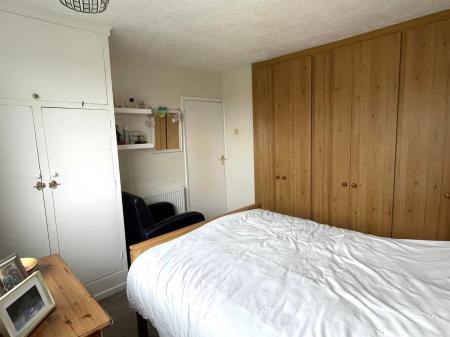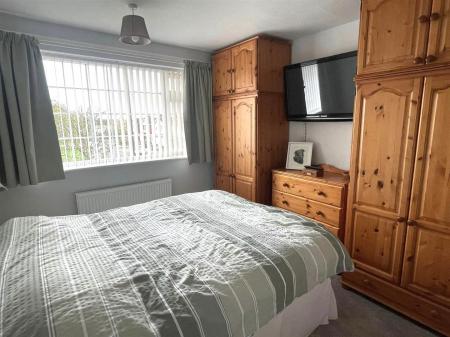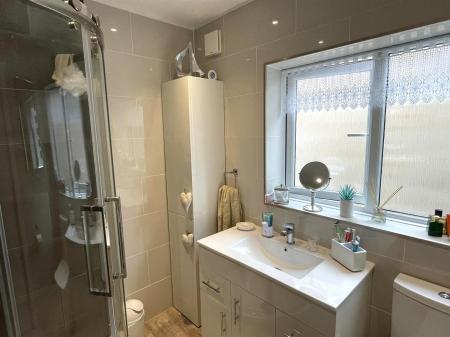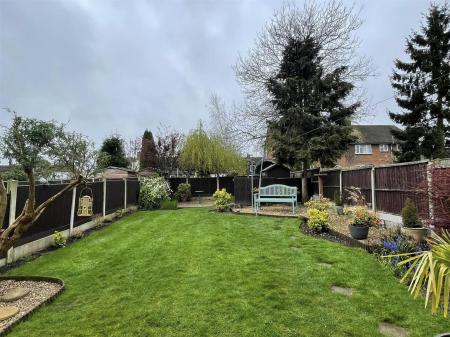- Immaculately Presented
- Three Bedroom Semi Detached House
- Two Reception Rooms
- Garage & Off Road Parking
- Close To Stunning Walks
- Short Walk To The Village Centre
- uPVC DG & GCH
- EPC Rating B / Council Tax Band C / Freehold
3 Bedroom Semi-Detached House for sale in Leicester
Set within the sought after village of Anstey and benefiting from a spacious southwest facing garden is this well presented, extended three bedroom semi detached house. Located perfectly for Bradgate Park and the many amenities of the village centre this property is ideal for first time buyers and young families alike. Inside, the property briefly comprises, entrance porch, spacious hallway, lounge, kitchen and extended dining area to the ground floor. To the first floor are three bedrooms and a refitted shower room. The property also benefits from off road parking and a garage, uPVC double glazing and gas central heating with a combi boiler.
Location - Anstey is known as the Gateway to Charnwood Forest, and offers a comprehensive range of local shopping facilities and amenities including supermarkets, a Post Office, restaurants, GP surgery, dentist and three pubs. Local Schools include Latimer, Woolden Hill and The Martin High School. Local beauty spots include Bradgate Park, Old John and Cropston Reservoir. The village is particularly well placed for fast access to Leicester City centre and the M1/M69 motorway network.
Draft Details Await Vendors Approval -
The Property - The property is entered via an entrance porch providing access to the following:
Hallway - Spacious hallway with storage cupboard, stairs to the first floor and provides access to the following.
Lounge - 4.97 x 3.37 (16'3" x 11'0") - Extended to the front, the lounge benefits from an electric fire with surround, coved ceiling, uPVC double glazed window to the front aspect and internal French doors leading to the kitchen-diner.
Kitchen-Diner - 2.94 x 5.28 (9'7" x 17'3") - Full width room with kitchen and dining area. The kitchen is fitted with a range of floor and wall mounted units with roll top work surface and tiled splashbacks. The kitchen also benefits from a sink and drainer unit, electric hob and oven, plumbing for a washing machine, spotlights, uPVC double glazed window to the rear aspect and side door leading into the garage.
Extended Dining Room / Reception Room - 2.81 x 2.53 (9'2" x 8'3") - Currently being used as a dining room however can be utilised to each individuals needs. The handy additional reception room offers access into the rear garden via the uPVC double glazed French doors.
The First Floor Landing - With loft access, uPVC double glazed window to the side aspect and provides access to the following.
Bedroom One - 3.69 x 3.40 (12'1" x 11'1") - (max measurements into robes) Double bedroom with fitted robes, storage cupboard and uPVC double glazed window to the rear aspect
Bedroom Two - 3.50 x 3.04 (11'5" x 9'11") - Another double bedroom with uPVC double glazed window to the front aspect.
Shower Room - 2.19 x 1.75 (7'2" x 5'8") - Fitted with a modern three piece suite comprising walk in shower, vanity unit with basin and wc. The shower room also benefits from an extractor fan, heated towel rail, spotlights and an obscure uPVC double glazed window to the side aspect.
Bedroom Three - 2.50 x 2.16 (8'2" x 7'1") - With uPVC double glazed window to the front aspect.
Garage - 6.63 x 2.33 (21'9" x 7'7") - With power, light and an up and over door. The garage also provides access to the kitchen and rear garden.
Outside - To the front of the property is a brick paved driveway providing off road parking which in turn leads to the front door and garage.
To the rear is a large southwest facing garden with paved patio areas, stoned area with fenced boundaries and the remainder laid to lawn.
Services - The property benefits from mains gas, water and electric.
Internet Speed- Super & Ultrafast are available, see Ofcom checker for more details.
Mobile & Data- EE, Three, Vodafone & 02, see Ofcom checker for more details.
Important information
Property Ref: 55557_33004751
Similar Properties
3 Bedroom Semi-Detached Bungalow | £295,000
BEING SOLD WITH NO UPWARDS CHAIN! Set in the popular town of Syston this well proportioned, spacious three bedroom semi...
2 Bedroom Detached Bungalow | £293,995
Aston & Co are delighted to offer to the market this spacious link detached bungalow set on a generous plot in the popul...
3 Bedroom Semi-Detached House | £290,000
Aston & Co are delighted to offer to the market this immaculately presented, extended, three bedroom semi detached house...
2 Bedroom Detached Bungalow | £300,000
Aston and co are delighted to offer to the market this immaculately presented, deceptively spacious, two bedroom detache...
2 Bedroom Bungalow | £300,000
Set on the Thurmaston-Rushey Mead border this well-presented link detached bungalow is a must view for potential buyers....
2 Bedroom Detached Bungalow | £300,000
NO UPWARD CHAIN Set in the popular village of Queniborough, this deceptively spacious detached bungalow is must view for...
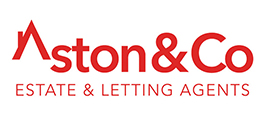
Aston & Co (Syston)
4 High Street, Syston, Leicestershire, LE7 1GP
How much is your home worth?
Use our short form to request a valuation of your property.
Request a Valuation


