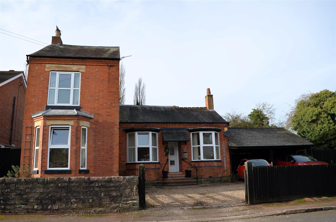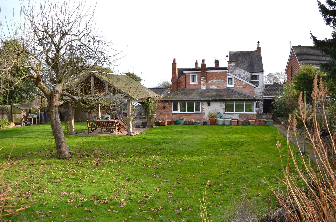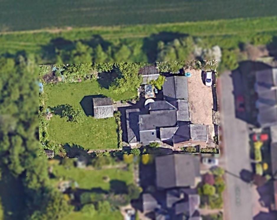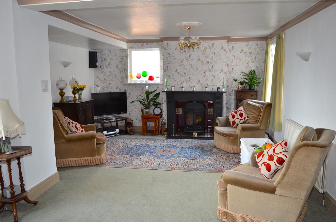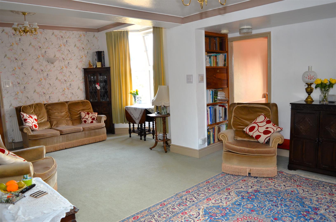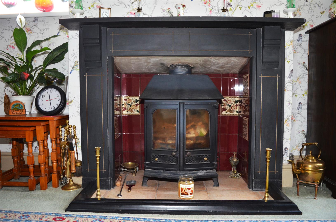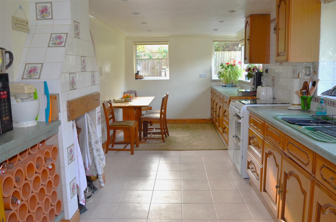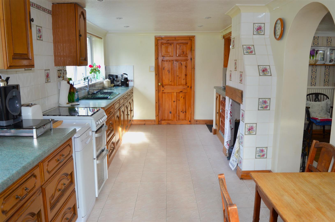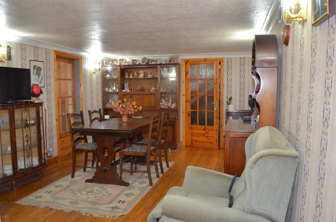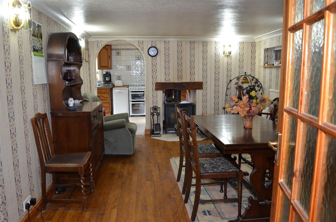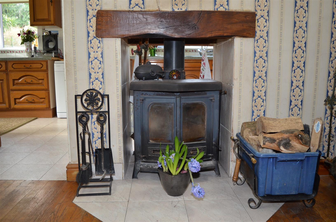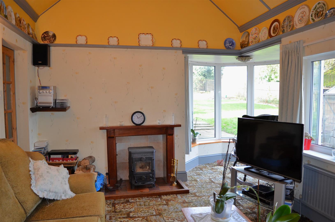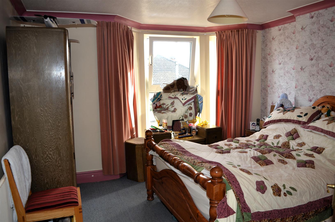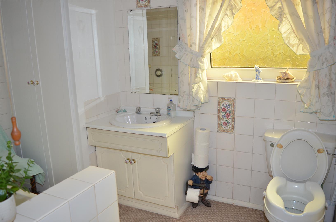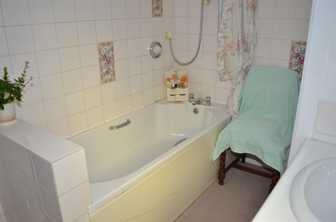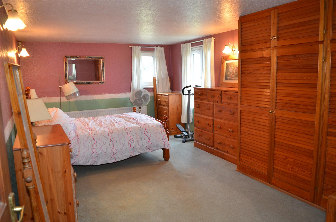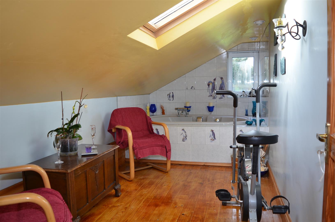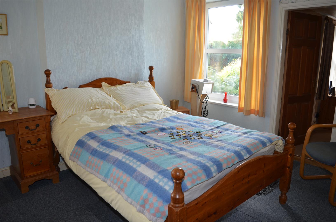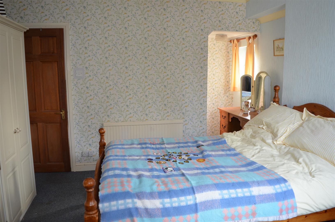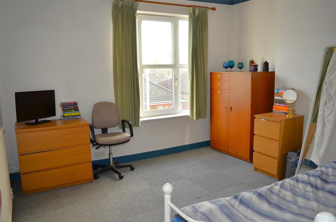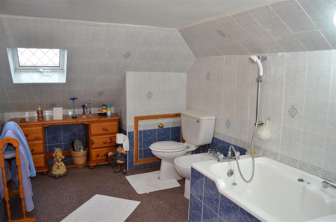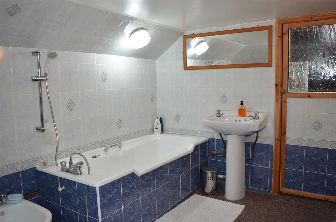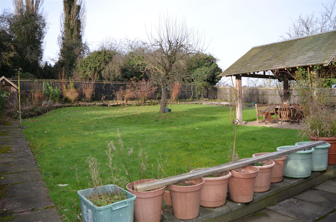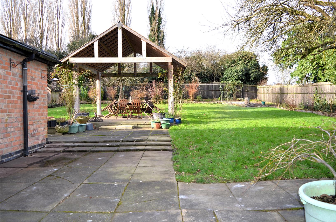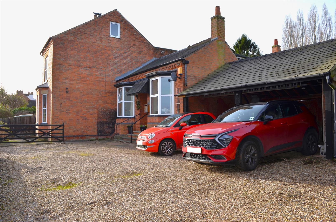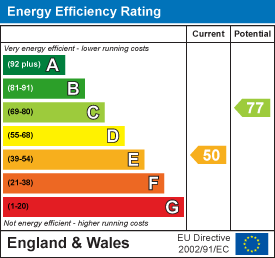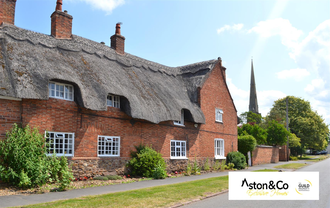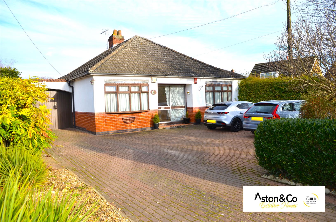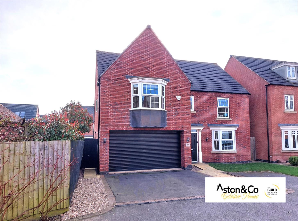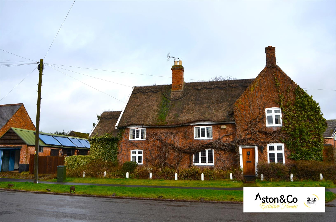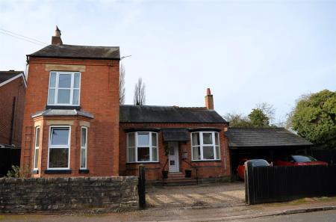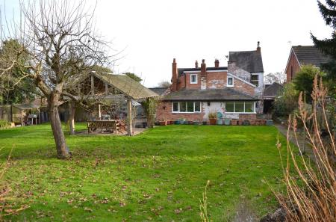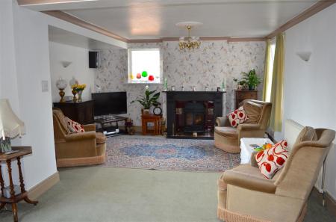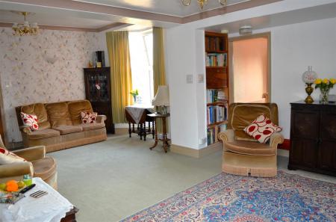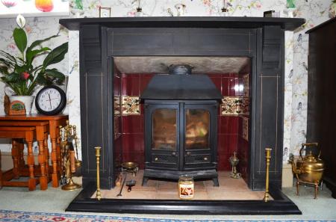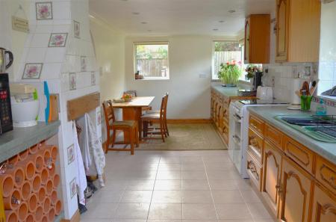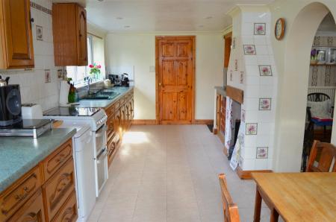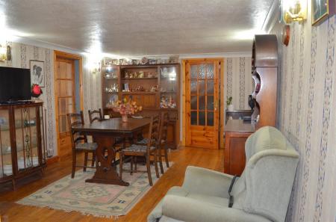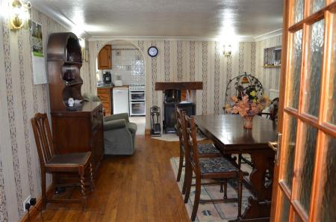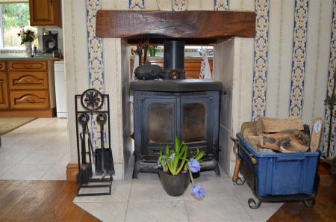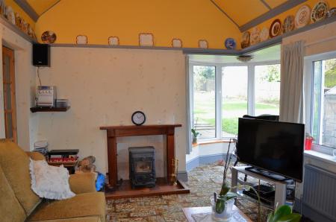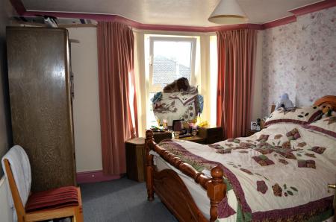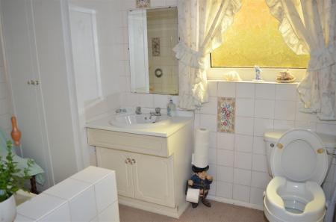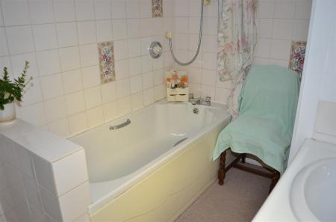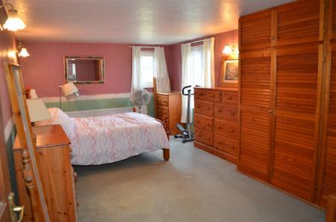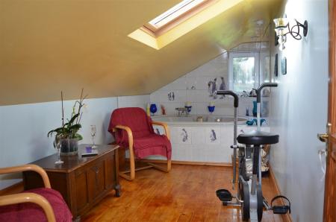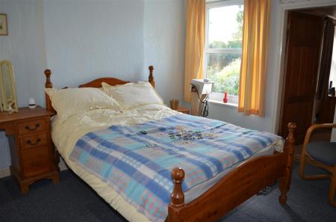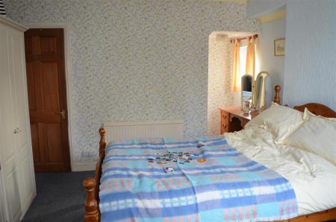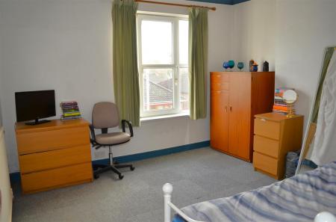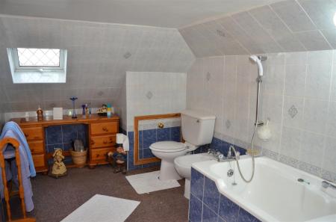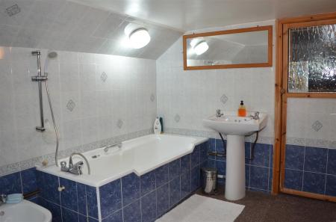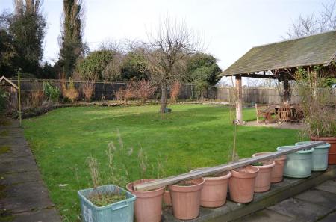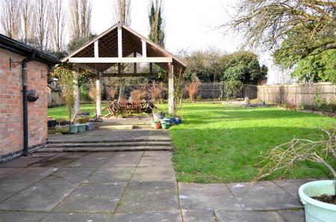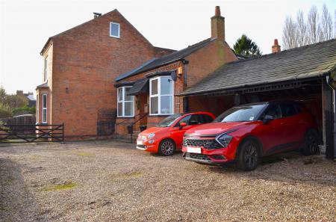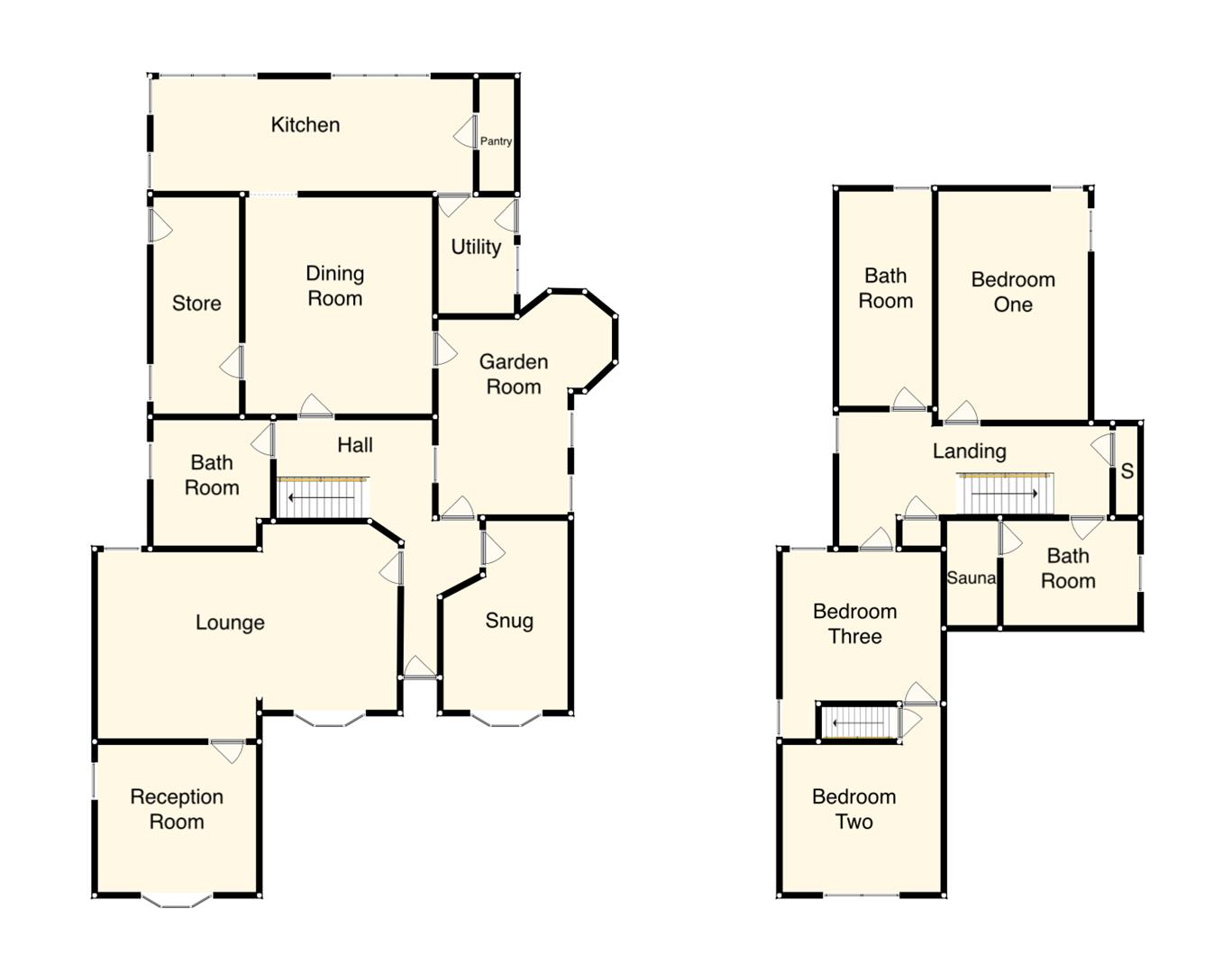- Spacious Detached Home in Approx 0.25 Acre Plot
- Set in One of Birstall's Most Sought-After Locations
- Huge Potential
- 4/5 Reception Rooms
- 3/4 Bedrooms
- Car Port & Parking For Several Vehicles
- Freehold / Council Tax Band E
- EPC Rating E
4 Bedroom Detached House for sale in Leicester
Set on a quarter of an acre plot backing onto the golf course and enjoying field views to the side, this spacious detached home offers a flexible living space over two floors with huge potential to be something special. The ground floor accommodation briefly consists of, entrance hall, a spacious lounge, dining room, dining kitchen, garden room, snug, bathroom, utility room, store and a further reception room which is currently being used as a bedroom. To the first floor are three generous bedrooms and two bathrooms. The property also benefits from upvc double glazing, gas central heating, car port and off-road parking for several vehicles. Internal viewing is high recommended to fully appreciate all this property has to offer.
Location - Birstall is a large village in the Charnwood district of Leicestershire, convenient for Leicester, Nottingham, Loughborough and Melton with road and rail links making Birstall the ideal commuter base. Within Birstall is its local amenities, The River Soar and Watermead Country Park with its woodland walks, cycle tracks, picnic areas and lakes is a haven for wetland wildlife is popular with families, walkers and cyclists.
The Property - The property is entered via a upvc double glazed door leading into.
Entrance Hall - With stairs to the first floor and provides access to the following.
Lounge - 6.89 x 4.31 (22'7" x 14'1") - With bay window to the front, windows the side and rear, coved ceiling and log burner with feature surround.
Reception Room/Potential Bedroom - 3.42 x 3.67 (11'2" x 12'0") - (currently used as a bedroom) With bay window to the front,
Snug - 4.37 x 2.89 (14'4" x 9'5") - Bay window to the front, log burner and feature surround.
Bathroom - 2.24 x 2.92 (7'4" x 9'6") - Fitted with a three piece suite comprising, low level wc, vanity unit with basin and a bath.
Dining Room - 5.19 x 3.47 (17'0" x 11'4") - With oak flooring, coved ceiling and log burner.
Garden Room - 3.10 x 4.52 (10'2" x 14'9") - With bay window to the side over looking the rear, log burner and feature surround.
Store - 2.00 x 4.98 (6'6" x 16'4") - With door leading to the side and rear.
Kitchen - 2.63 x 6.89 (8'7" x 22'7") - Fitted with a range of units with roll top work surfaces and tiled splash backs. The kitchen also benefits from tiled flooring, free standing cooker, sink and drainer unit, recessed spotlighting and a pantry.
Utility Area - 2.79 x 1.73 (9'1" x 5'8") - With door leading to the side and rear.
The First Floor Landing - With storage cupboard, eaves storage and provides access to the following.
Bedroom Two - 3.45 x 3.65 (11'3" x 11'11") - Windows to the side and rear and door leading to bedroom three.
Bedroom Three - 4.29 x 3.44 (14'0" x 11'3") - With window to the front and staircase leading to the loft.
Bathroom - 4.98 x 2.18 (16'4" x 7'1" ) - With jacuzzi bath.
Bedroom One - 5.83 x 3.42 (19'1" x 11'2") -
Bathroom & Sauna - 2.24 x 3.67 (7'4" x 12'0") - Fitted with a four piece suite comprising low level wc, bidet, pedestal basin and bath.
Outside - To the front and side of the property is ample parking for several vehicles
To the rear is substantial mature garden with patio area, green house, gazebo and well.
Note To Buyers & Sevices - Cliffe Road is an unadopted Road.
The property benefits from mains gas, water and electricity. Gas fired heating.
Local Authority-Charnwood Borough.
Important information
Property Ref: 55557_32849474
Similar Properties
Main Street, Queniborough, Leicestershire.
4 Bedroom Cottage | Offers in region of £600,000
18th Century cottage with a large garden in the heart of a highly desirable North Leicestershire village. Convenient for...
Barkby Road, Syston, Leicestershire
3 Bedroom Detached Bungalow | £575,000
Spacious family home in a good location with potential to upgrade & re-model or develop. Large plot (APPROX 0.37 ACRE) w...
Cottesmore Close, Syston, Leicestershire
4 Bedroom Detached House | Offers in excess of £500,000
Spacious detached family home in a cul-de-sac location on "The Chestnuts" development.Convenient for town centre ameniti...
Main Street Queniborough Leicestershire
4 Bedroom Detached House | Offers in region of £950,000
An imposing cottage with 4 reception rooms, 4 bedrooms, 3 bathrooms, ample parking & a double garage on a plot of approx...

Aston & Co (Syston)
4 High Street, Syston, Leicestershire, LE7 1GP
How much is your home worth?
Use our short form to request a valuation of your property.
Request a Valuation
