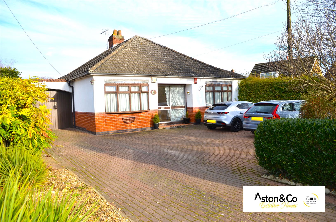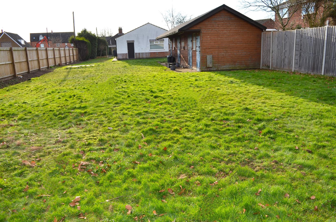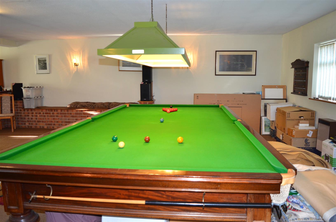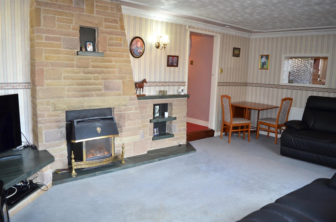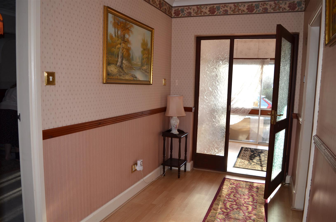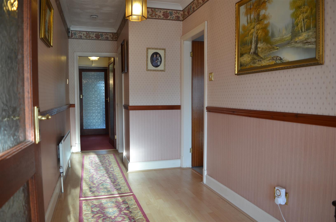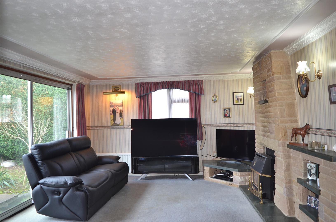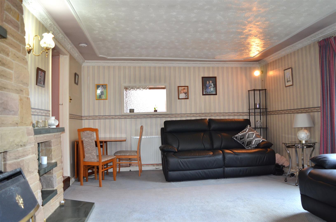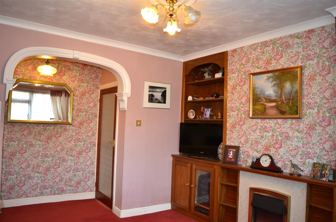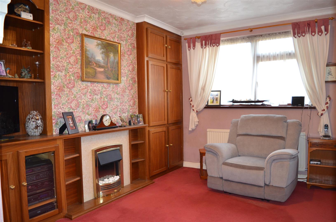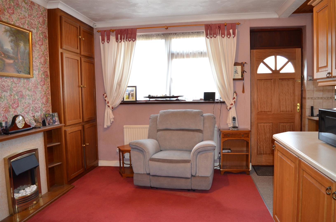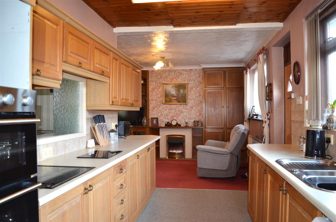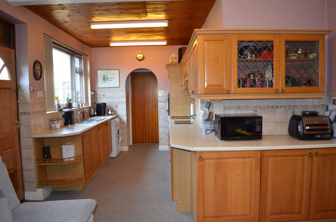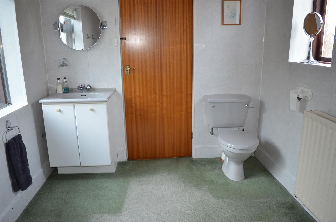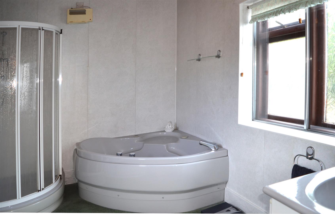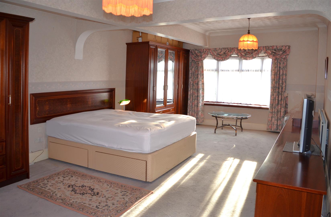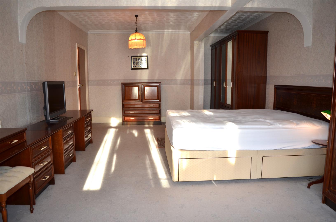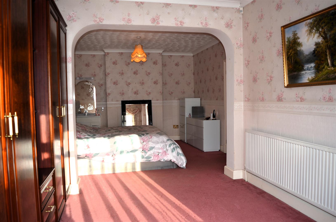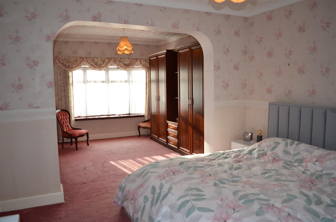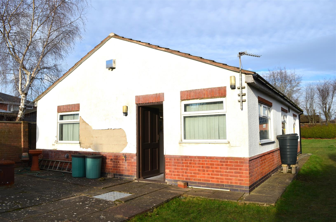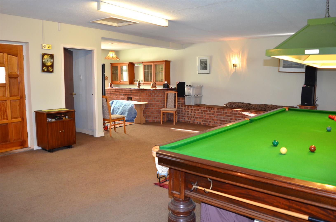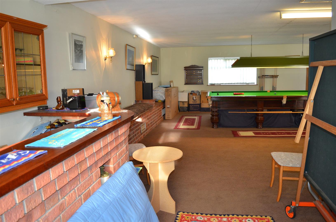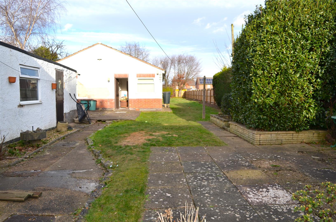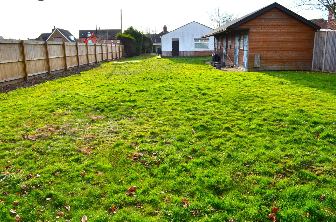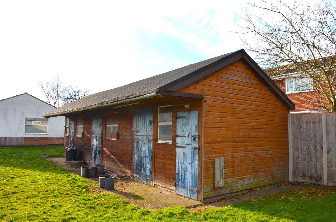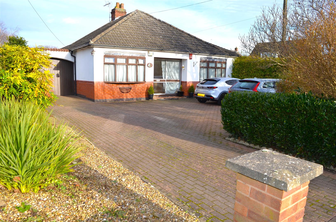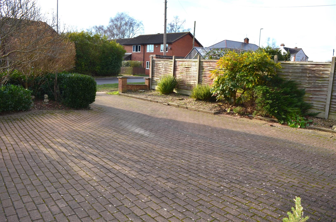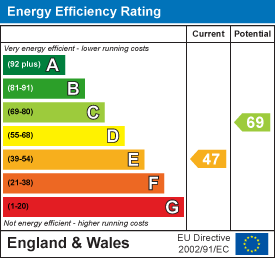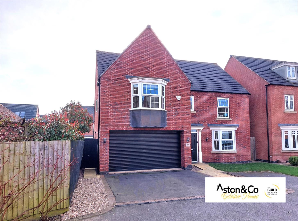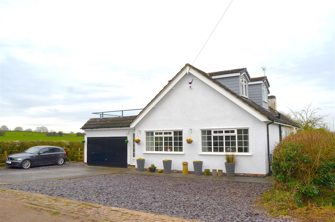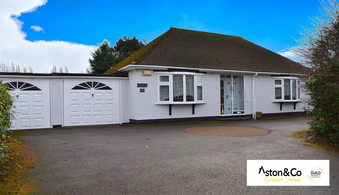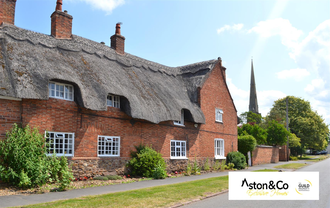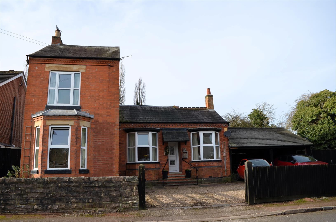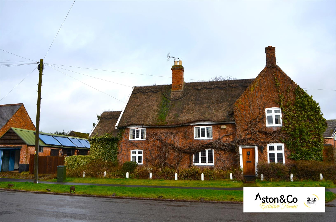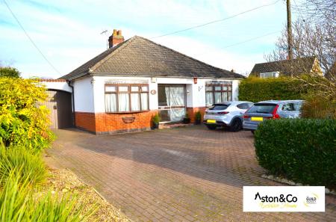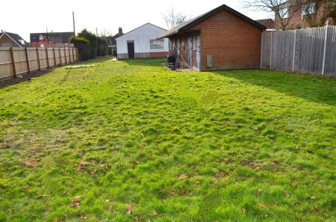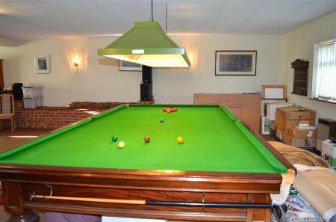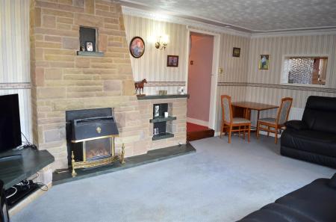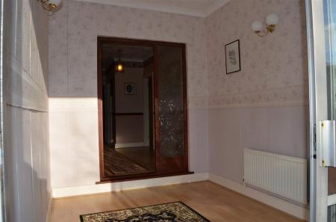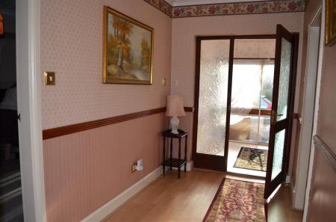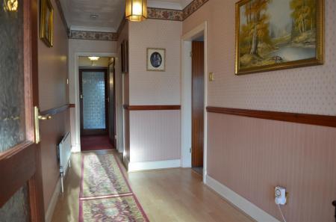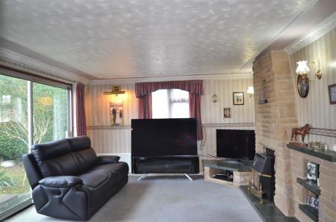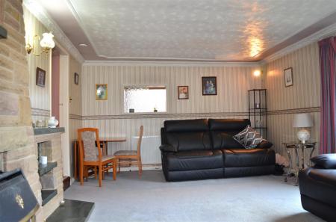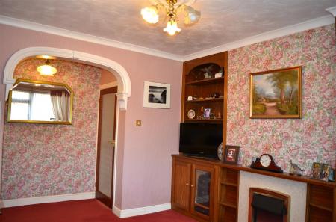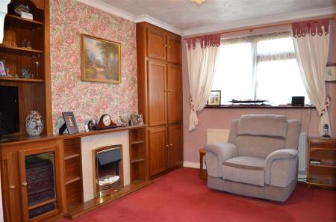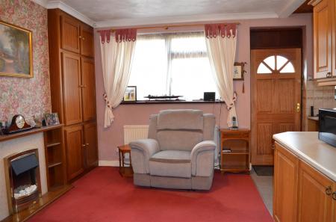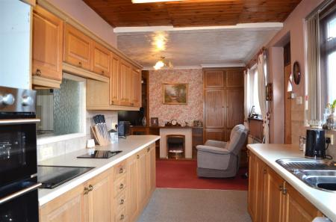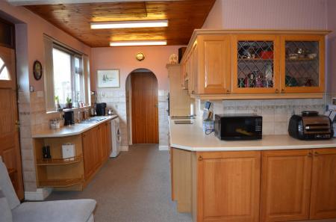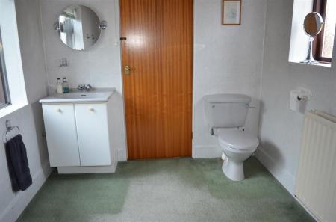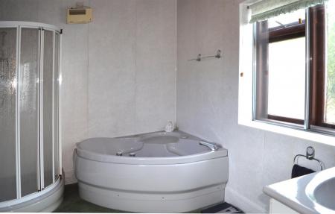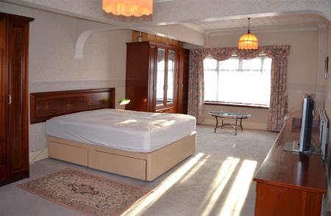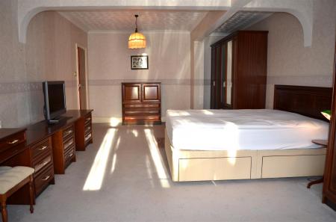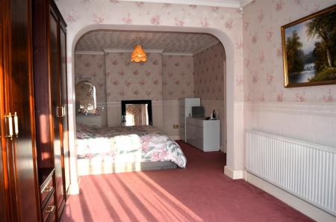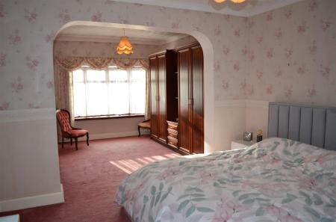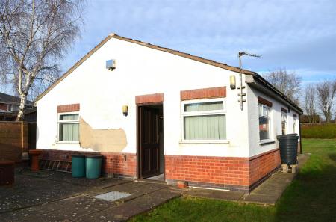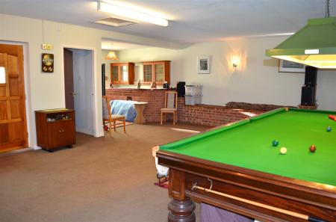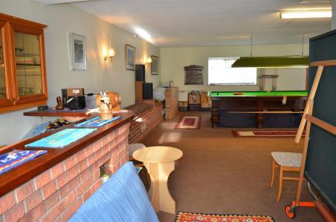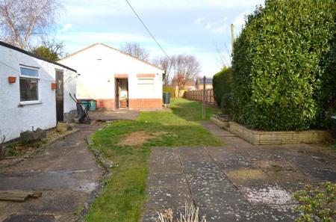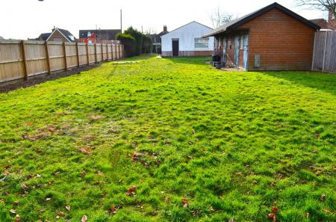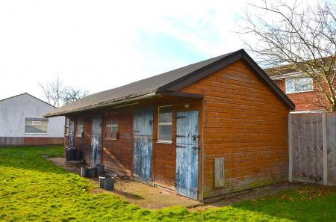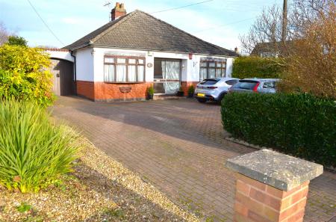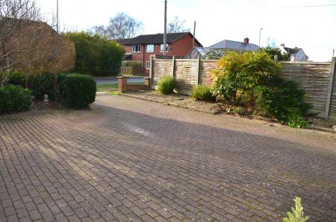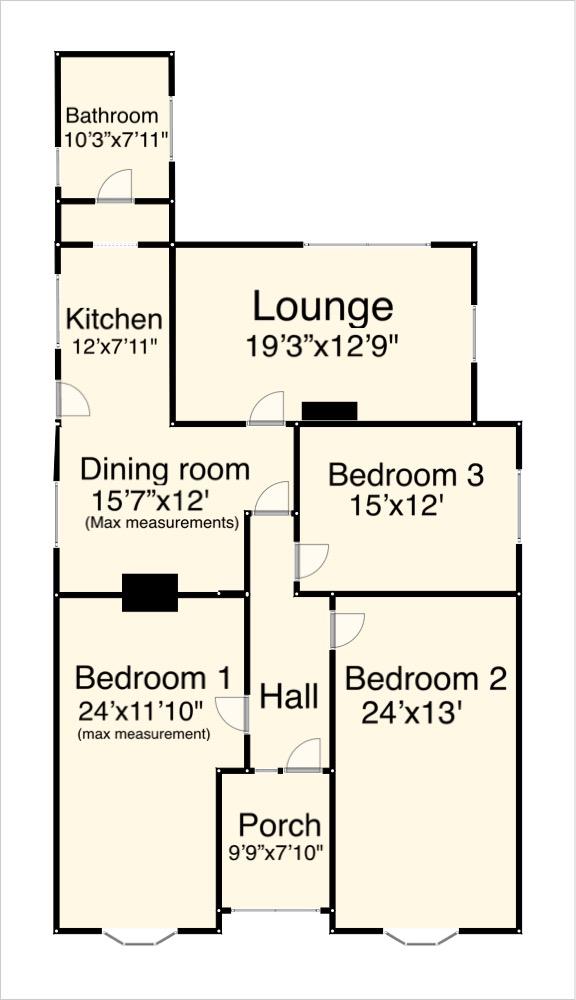- DETACHED BUNGALOW
- REQUIRES SOME RENOVATION
- POTENTIAL TO RE-ORDER ACCOMMODATION
- CURRENTLY 3 BEDROOMS WITH POTENTIAL FOR 5
- 2 RECEPTION ROOMS
- SEPARATE LEISURE COMPLEX / ANNEX
- STABLE BLOCK
- LARGE GARDEN OF APPROX 0.37 ACRES
- EXCELLENT LOCATION
- EPC RATING TO BE CONFIRMED
3 Bedroom Detached Bungalow for sale in Syston
Spacious family home in a good location with potential to upgrade & re-model or develop. Large plot (APPROX 0.37 ACRE) with leisure complex and stable block.. Convenient for schools, amenities & Leisure facilities. Excellent commuter location. Easy access to motorways & local railway station.
Introduction - .
Requiring some modernisation and upgrading but offering a fantastic opportunity to acquire a large family home boasting approx. 145 square meters of living accommodation on a large plot of 0.37 acres or thereabouts, in one of Syston's most favoured locations.
Set back from the road with parking for several vehicles, the bungalow currently has 3 very large double bedrooms, a spacious sitting room, an open plan dining room/kitchen all off a large central hallway, and a family bathroom. However, there is enormous potential for reordering of the accommodation to create a 4/5 bedroom family home with the addition of a further bathroom.
In addition to the living accommodation, outside in the very large garden there is a larger than average single garage and a games complex measuring approx. 55 square meters and comprising an entrance hall, the main games area currently housing a snooker table, a bar/seating area and a wc.
Further to the games room there is also a stable block comprising 3 horse boxes and a feed store.
In addition to the enormous renovation potential that this property offers, there may also be a development opportunity subject to the necessary consents.
The Accommodation - .
Offered to the market with no upward chain, this large and versatile family home is set behind a low brick wall and screened from the road by mature shrubbery hedging. The deep frontage provides ample car standing with the driveway extending to the side and providing gated access to the garage at the rear.
The bungalow is entered through a sliding door into a spacious porch which could be opened up into the entrance hall which in turn provides access to the rest of the accommodation.
To the left of the hall, bedroom 1 is unusually large measuring an enviable 24 ft in length with a window overlooking the front and a sink in the rear corner. A similar sized bedroom lies to the right of the entrance hall also having a window to the front. There is scope for re-modelling the front section of the house to create an addition bedroom and an extra bathroom. The third bedroom is also generously sized and has a window to the side.
At the end of the hall, a door leads into the open plan dining room/kitchen. The dining area with space for a family dining table has a fireplace and a window to the side, whilst the kitchen area has a range of base and wall units, space for appliances and a window and a door to the side. A small passage at the end of the kitchen leads into the family bathroom comprising a toilet, sink, corner bath and a separate walk-in shower enclosure.
A spacious family sitting room with a feature fireplace, a window to the side and a large patio door providing access onto the patio and views of the rear garden completes the living accommodation.
Leisure Complex/Annex - .
Located in the rear garden, there is a brick built leisure/entertaining complex comprising an entrance hall, a bar/seating area, a wc and a large area currently the home of a snooker table. Ample windows provide lots of natural light and there is a second door to the rear. Whilst this is a superb feature of the property, this excellent facility could be considered for a number of other uses if required.
Outside - .
Set behind a low brick wall the front garden has been largely block paved to provide hard standing for approx. 5 vehicles. A mature, well-stocked border to the front provides screening from the street. The block paving extends down the side of the property to provide access to the large single garage to the rear.
The large and very private rear garden has been laid out with ease of maintenance in mind. A patio area directly behind the house has a raised bed stocked with shrubs and small trees and a large lawn extends to the bottom of the garden. The perimeter of the garden is mainly fenced with mature hedging across the bottom providing privacy from the neighbouring properties.
A stable block is located towards the bottom of the garden comprising 3 horse boxes and a feed store but could be adapted for other uses if required.
The Area - .
Syston is a North East Leicestershire town in the Borough of Charnwood approximately 5 miles north of Leicester city centre. Earliest records dating back more than 1000 years show a settlement where modern day Syston sits named Sitestone, straddling the old Roman road known as Fosse Way.
The towns oldest building is thought to be the ancient Parish Church of St Peters and St Pauls dating back in part to the 13th Century. The town centre built around Melton Road and High |Street has a good selection of shops, supermarkets, pubs and eateries and local schools include Merton Primary and Wreake Valley secondary schools. There are also well respected private schooling facilities within a reasonable traveling distance. There are a number of industrial sites on the outskirts of the town and a number of residential developments have spread out towards the neighbouring villages over the years.
The A46 Leicester Western by-pass opened in 2006 taking traffic around the town and providing easy access to the motorway network and around the county.
Although it is largely considered a commuter- town for Leicester, much of Syston's popularity today is due to the A46 Western By-Pass which provides easy access to Melton Mowbray, Loughborough, Nottingham and the M1/M69 motorways for those travelling further afield and with its own mainline railway station, Syston has become a viable location for people considering a base in The Midlands.
Important information
Property Ref: 55557_32836179
Similar Properties
Cottesmore Close, Syston, Leicestershire
4 Bedroom Detached House | Offers in excess of £500,000
Spacious detached family home in a cul-de-sac location on "The Chestnuts" development.Convenient for town centre ameniti...
5 Bedroom Detached Bungalow | £490,000
Set on the edge of the popular village of Sileby, this spacious five bedroom detached property offers flexible living sp...
Grove Road, Whetstone, Leicestershire.
3 Bedroom Detached Bungalow | £485,000
Extended 3 bedroom bungalow with scope for further extension. SET BACK FROM THE ROAD ON A BEAUTIFULLY LANDSCAPED PLOT OF...
Main Street, Queniborough, Leicestershire.
4 Bedroom Cottage | Offers in region of £600,000
18th Century cottage with a large garden in the heart of a highly desirable North Leicestershire village. Convenient for...
Cliffe Road, Birstall, Leicester
4 Bedroom Detached House | £625,000
Set on a quarter of an acre plot backing onto the golf course and enjoying field views to the side, this spacious detach...
Main Street Queniborough Leicestershire
4 Bedroom Detached House | Offers in region of £950,000
An imposing cottage with 4 reception rooms, 4 bedrooms, 3 bathrooms, ample parking & a double garage on a plot of approx...

Aston & Co (Syston)
4 High Street, Syston, Leicestershire, LE7 1GP
How much is your home worth?
Use our short form to request a valuation of your property.
Request a Valuation
