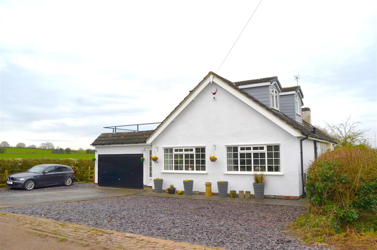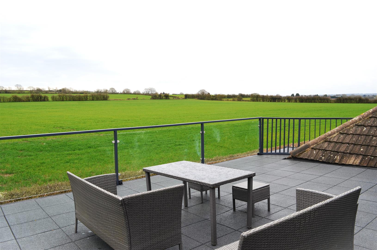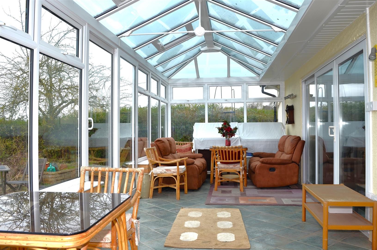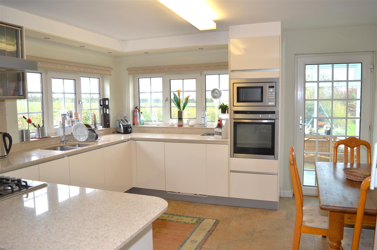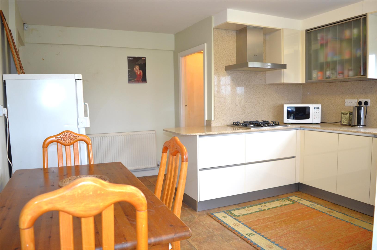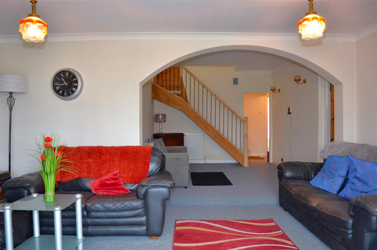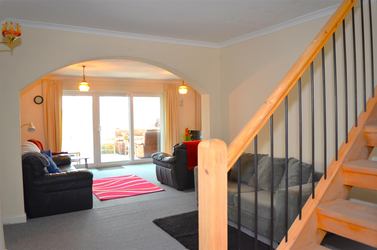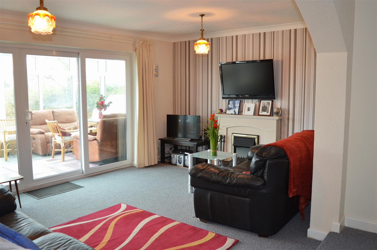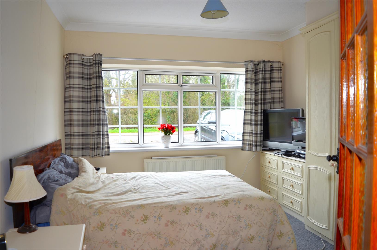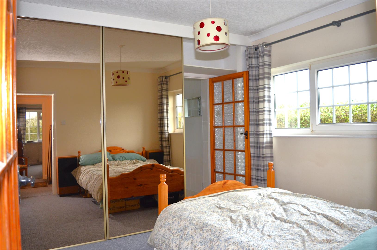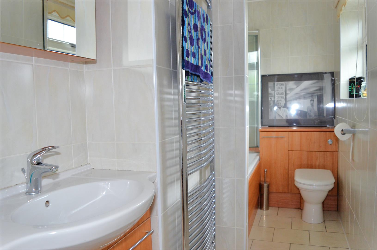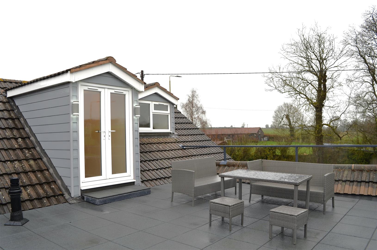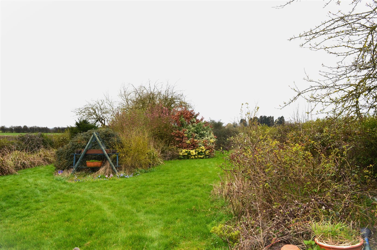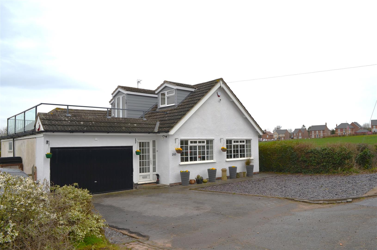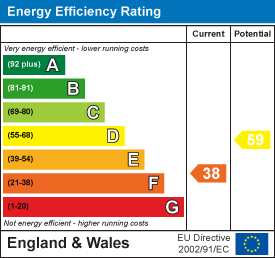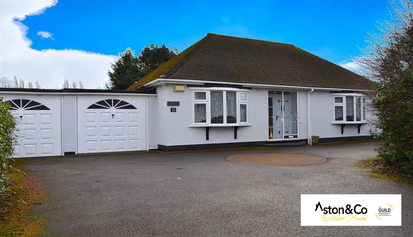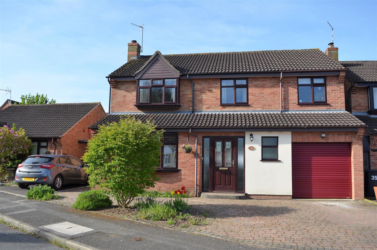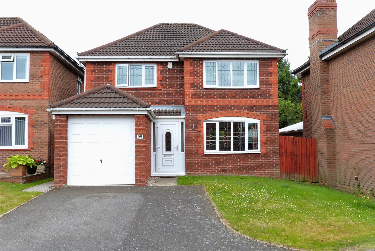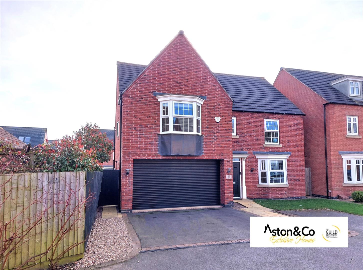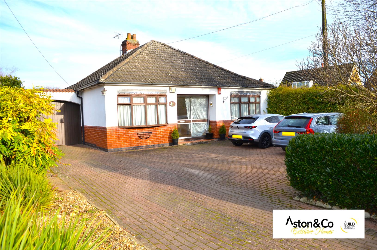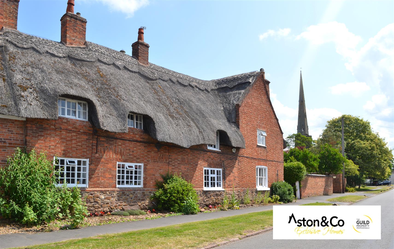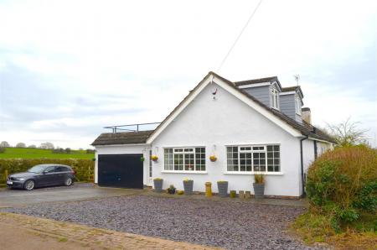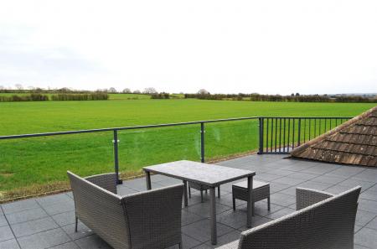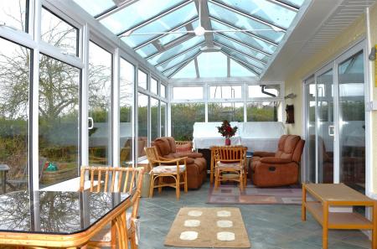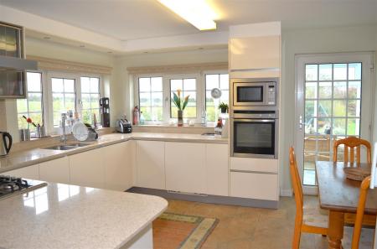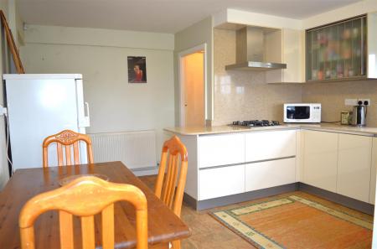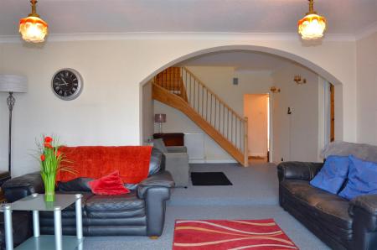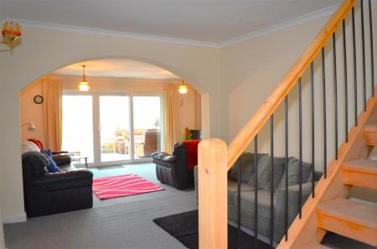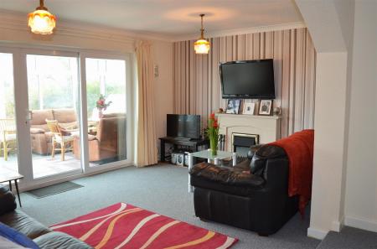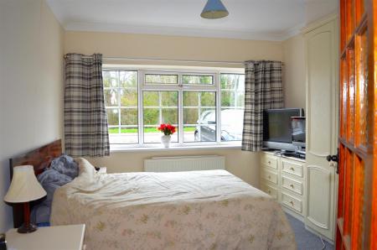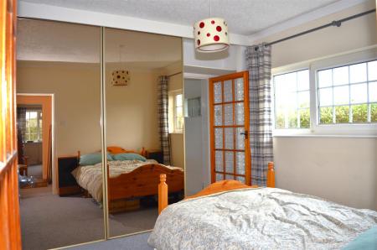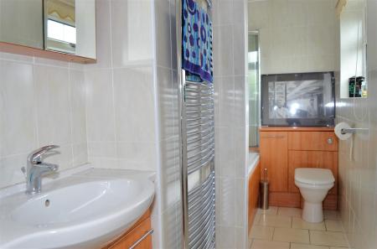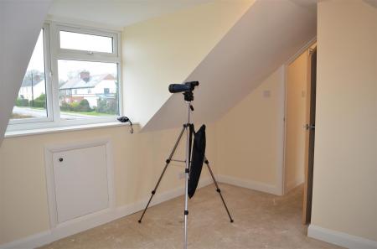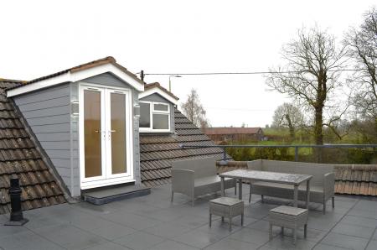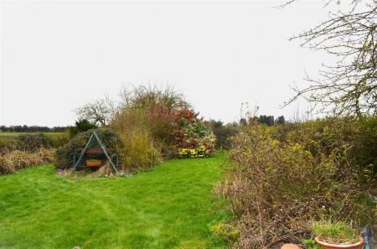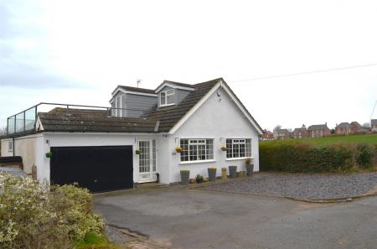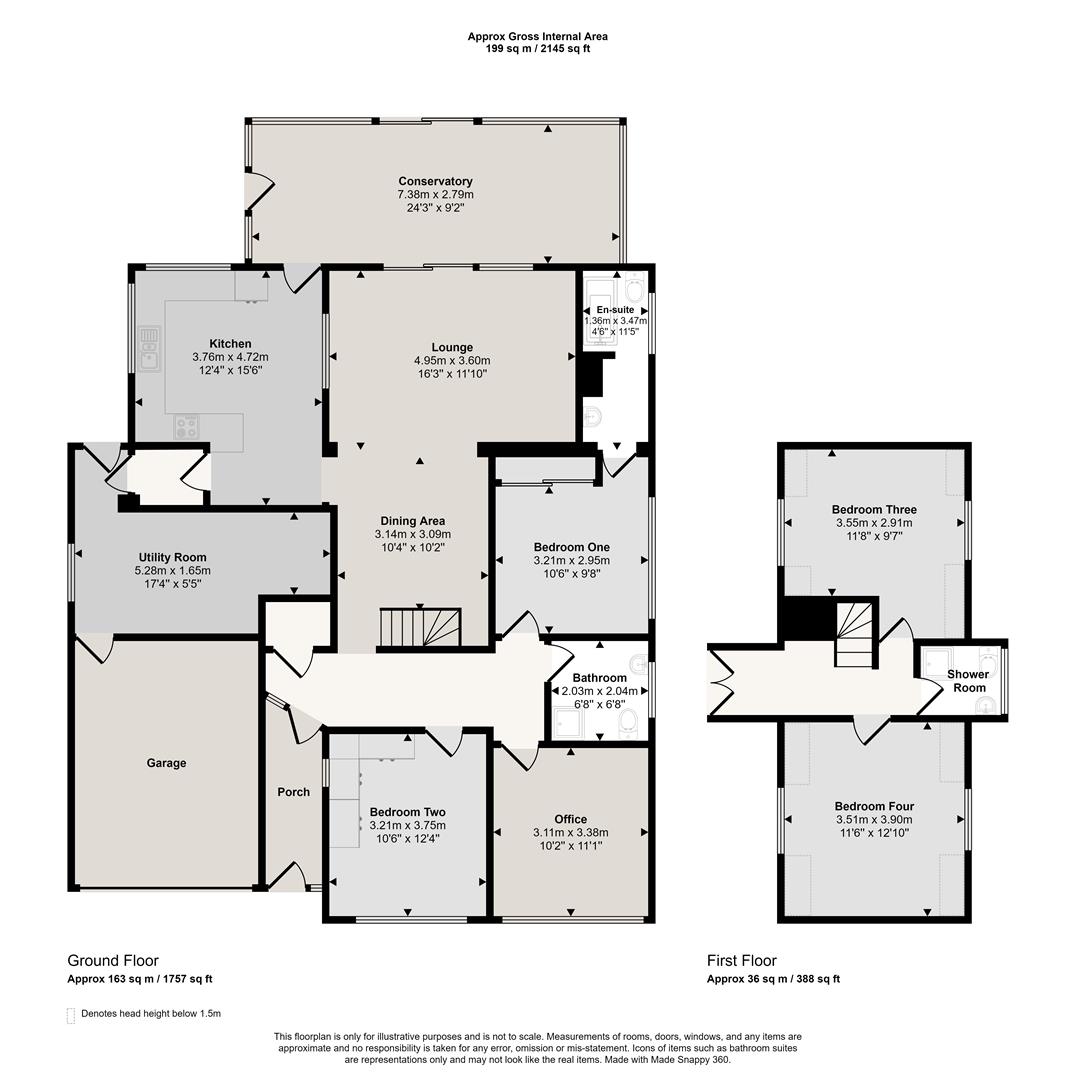- Spacious Detached Home
- Village Location With Open Views
- Lounge, Dining Area, Conservatory, Office
- Four/Five Bedrooms
- Three Bathrooms
- Roof Terrace
- Parking & Garage
- EPC Rating F, Council Tax E, Freehold
5 Bedroom Detached Bungalow for sale in Sileby Loughborough
Set on the edge of the popular village of Sileby, this spacious five bedroom detached property offers flexible living space and really must be viewed to fully appreciate all the property has to offer. The accommodation briefly consists of, porch, entrance hall, dining area, lounge, conservatory, dining kitchen, utility/boiler room, a master bedroom with en-suite, four further double bedrooms and two bathrooms. The property also benefits from upvc double glazing, gas central heating, front and rear gardens, open views, roof terrace, garage and off road parking for several vehicles. Internal viewing is strictly by appointment only.
Location - The popular village of Sileby is located between the towns of Leicester and Loughborough providing a mixture of properties to suit a variety of lifestyles. The village is well served with local amenities including shops, train station, schools, churches & restaurants. Sileby also benefits from excellent transport routes to Leicester city centre and Loughborough Town Centre via bus or train. The A46 is less than 5 minutes away as is Ratcliffe College and Leicester City's Training facility.
The Property - The property is entered via a upvc double glazed door leading in to.
Porch - With tiled floor, coved ceiling and glazed door leading into.
Entrance Hall - With coved ceiling, picture rail, storage cupboard and provides access to the following.
Shower Room - Fitted with a three piece suite comprising low level wc, pedestal basin and walk in shower.
Dining Area - With stairs to the first floor, coved ceiling, door to the kitchen and arch leading to the lounge.
Lounge - With upvc double glazed patio door leading into the conservatory, wall mounted fire with feature surround and coved ceiling.
Conservatory - Upvc double glazed conservatory with tiled flooring, wall mounted lighting and french doors leading on to the patio and rear garden.
Kitchen-Diner - Fully fitted kitchen with granite tops and integrated appliances, inset sink and tiled flooring.
Rear Hall - Providing access to the utility area, garage and rear garden.
Utility Area - With plumbing for a washing machine and floor standing boiler.
Bedroom One - With coved ceiling, fitted wardrobes and door leading to the en-suite.
En-Suite Bathroom - Fitted with a three piece suite comprising, low level wc, bath with shower over and vanity unit with mounted basin.
Bedroom Two - With window to the front, fitted wardrobes and coved ceiling.
Bedroom Five/Office - With window to the front and coved ceiling.
The First Floor Landing - With french doors leading on to the roof terrace and provides access to the following.
Bedroom Three - With windows to the front and rear.
Shower Room - Fitted with a three piece suite comprising, low level wc, vanity unit with basin and walking shower.
Bedroom Four - With windows to the front and rear.
Garage - Larger than average garage with up and over door, power and light.
Outside - To the front of the property is car standing for several vehicles.
To the rear is a mature well stocked garden with patio.
Services - The property benefits from mains gas, electric & water, drainage is via a septic tank.
Note To Buyers - The land to right and rear of the property has planning permission granted for further details please refer to the Charnwood planning portal, application number P/21/2131/2
Important information
Property Ref: 55557_32436415
Similar Properties
Grove Road, Whetstone, Leicestershire.
3 Bedroom Detached Bungalow | £485,000
Extended 3 bedroom bungalow with scope for further extension. SET BACK FROM THE ROAD ON A BEAUTIFULLY LANDSCAPED PLOT OF...
5 Bedroom Detached House | £465,000
Set within a quiet cul-de-sac just a few minutes walk from the town centre this well presented, spacious, five bedroom f...
4 Bedroom Detached House | £450,000
Set within a quiet cul de sac in the ever-popular town of Syston. This well presented, executive detached family home is...
Cottesmore Close, Syston, Leicestershire
4 Bedroom Detached House | Offers in excess of £500,000
Spacious detached family home in a cul-de-sac location on "The Chestnuts" development.Convenient for town centre ameniti...
Barkby Road, Syston, Leicestershire
3 Bedroom Detached Bungalow | £575,000
Spacious family home in a good location with potential to upgrade & re-model or develop. Large plot (APPROX 0.37 ACRE) w...
Main Street, Queniborough, Leicestershire.
4 Bedroom Cottage | Offers in region of £600,000
18th Century cottage with a large garden in the heart of a highly desirable North Leicestershire village. Convenient for...

Aston & Co (Syston)
4 High Street, Syston, Leicestershire, LE7 1GP
How much is your home worth?
Use our short form to request a valuation of your property.
Request a Valuation
