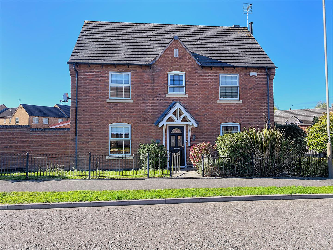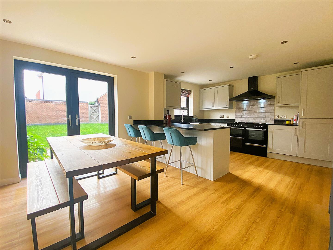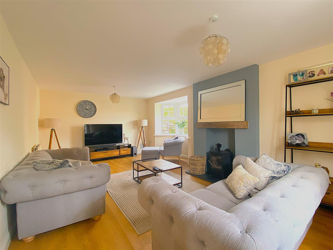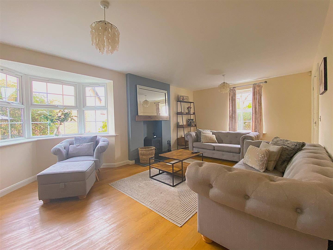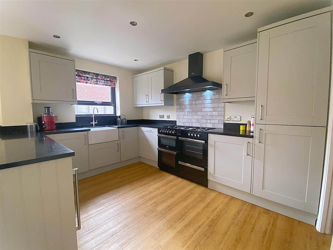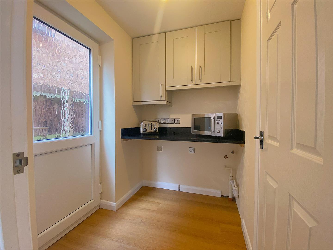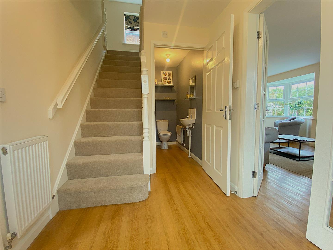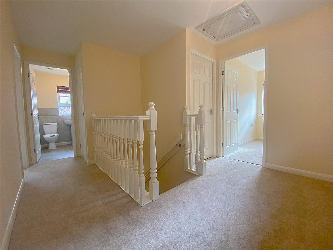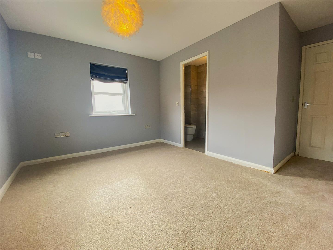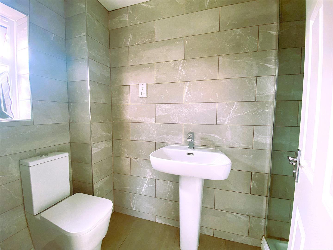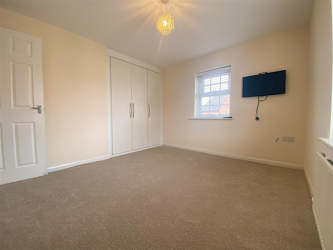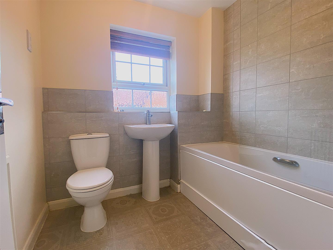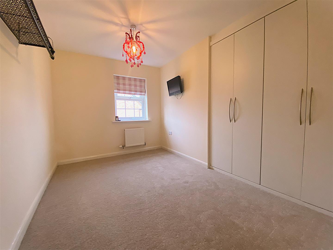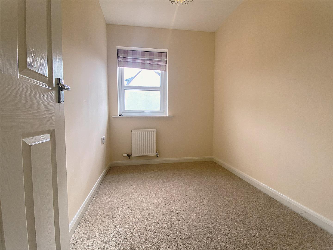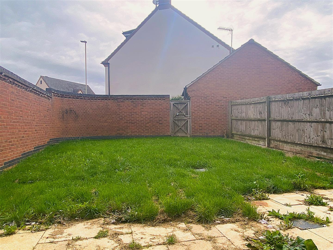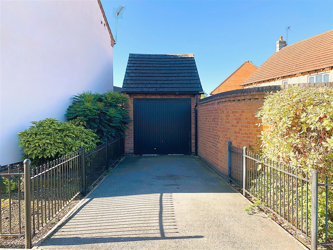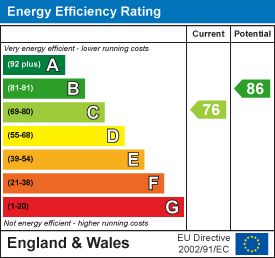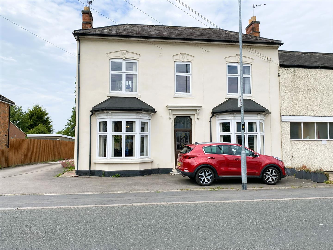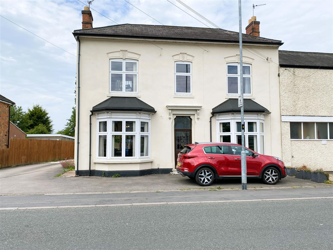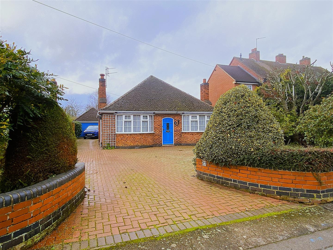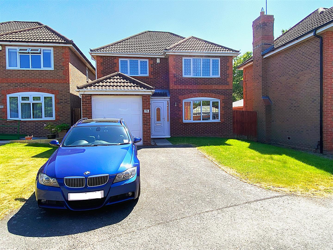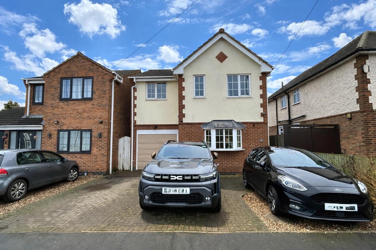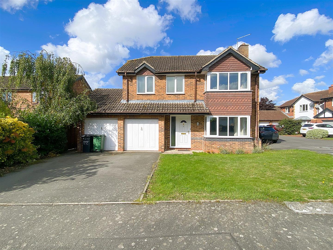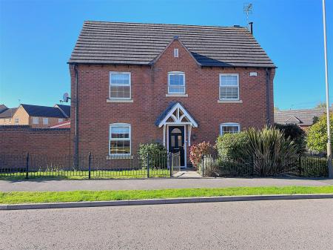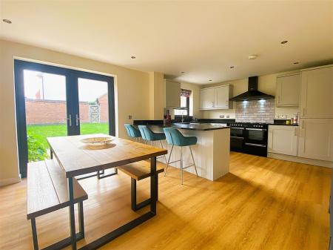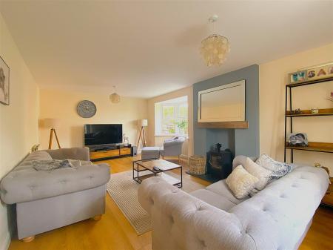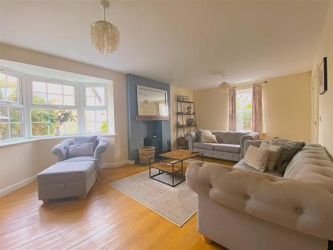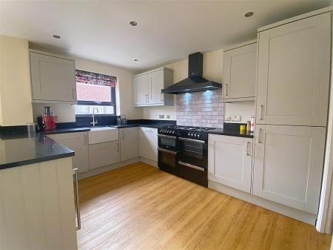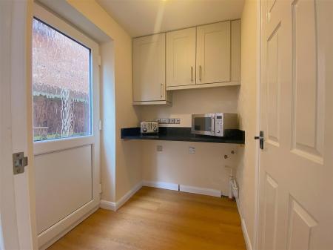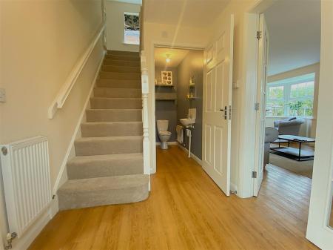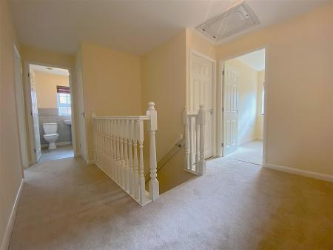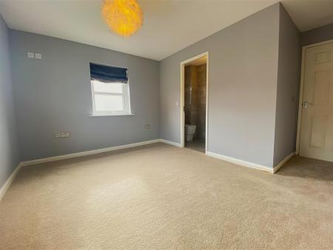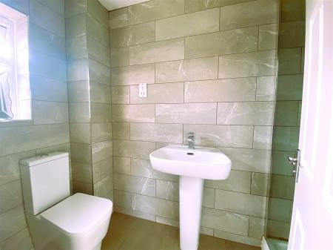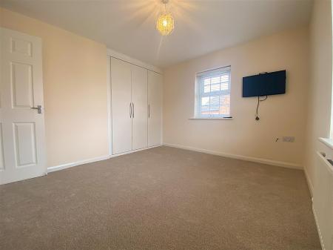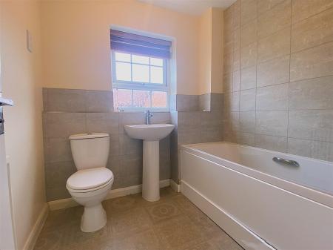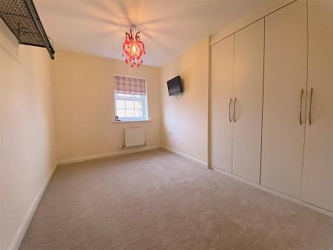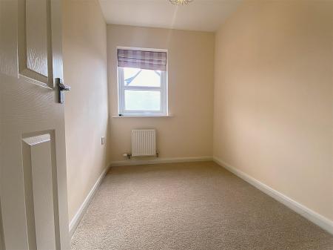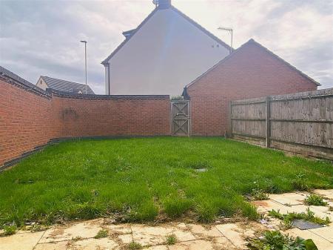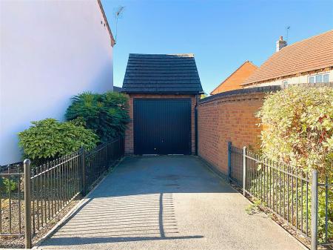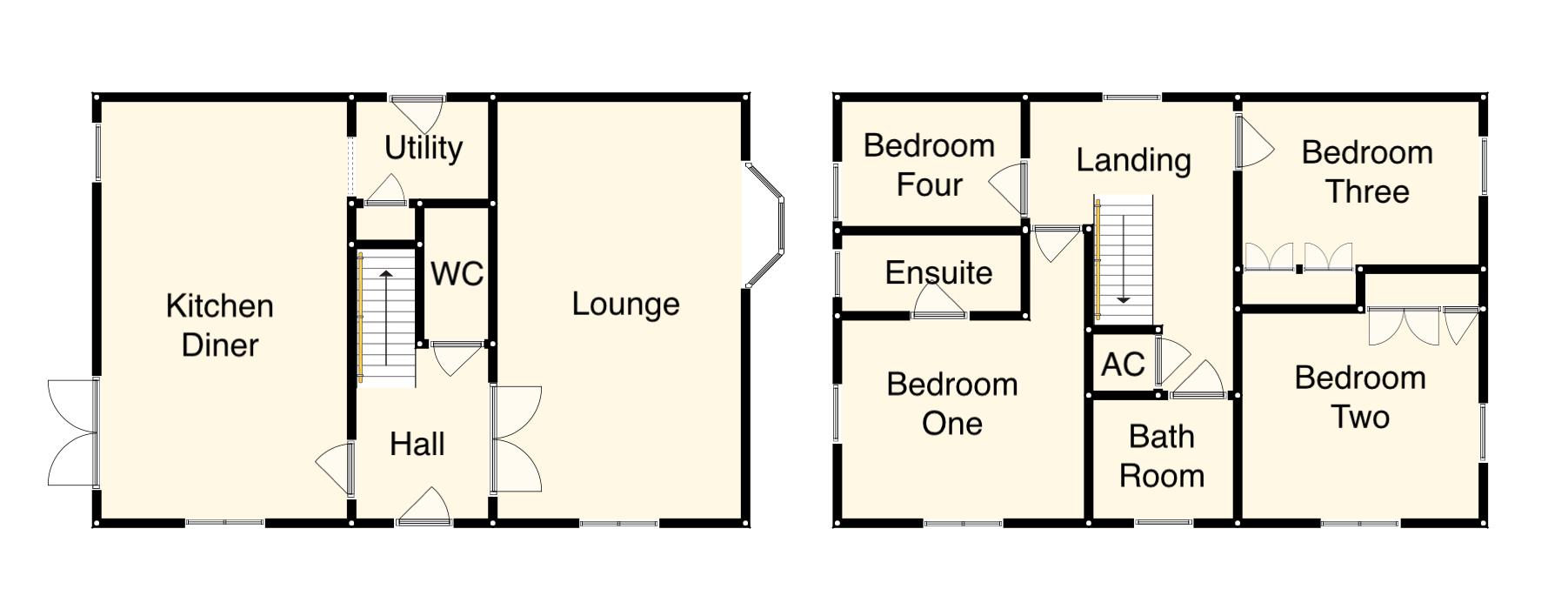- Spacious Detached Family Home
- Popular Location
- Kitchen-Diner with Integrated Appliances
- Lounge, Utility & WC
- Four Bedrooms
- Two Bathrooms
- No Upward Chain
- EPC Rating C, Freehold, Council Tax Band E
4 Bedroom Detached House for sale in Leicester
SPACIOUS, WELL PRESENTED DETACHED HOME, BRADGATE HEIGHTS, NO CHAIN!
Set in this popular suburb of the city, this well presented detached home is perfect for families in need of more space. The accommodation briefly consists of, entrance hall, a generous lounge, open plan kitchen-diner, utility area and a wc to the ground floor, with a master bedroom & en-suite shower room, three further good size bedrooms and a family bathroom to the first floor. The property also benefits from upvc double glazing, gas central heating, front and rear gardens, off road parking and a garage. Internal viewing is highly recommended and strictly by appointment only.
The Property - The property is entered via a composite door leading into.
Entrance Hall - 2.56 x 1.96 (8'4" x 6'5") - With stairs to the first floor, laminate wood flooring and provides access to the following.
Kitchen-Diner - 3.62 x 6.12 (11'10" x 20'0") - Fitted with a range of floor and wall mounted units with quartz worktops, the kitchen also benefits from an integrated dishwasher, washing machine, wine cooler and fridge freezer, range cooker with extractor, Belfast sink, breakfast bar, recessed spotlighting, laminate wood flooring and French doors leading onto the garden.
Utility Room - 1.94 x 1.44 (6'4" x 4'8" ) - With Quartz work top, wall mounted cupboard, laminate wood flooring, plumbing for a washing machine and door leading to the side and rear.
Wc - 1.94 x 0.95 (6'4" x 3'1") - Fitted with a two piece suite comprising, low level wc and a wall mounted basin.
Lounge - 3.57 x 6.12 (11'8" x 20'0" ) - With dual aspect windows, feature fire place with log burner and laminate wood flooring.
The First Floor Landing - With window to the rear, loft hatch, airing cupboard and provides access to the following.
Bedroom One - 4.27 x 3.65 (14'0" x 11'11" ) - (maximum measurements) With dual aspect windows and door leading to the ensuite.
En-Suite - 1.17 x 2.63 (3'10" x 8'7") - Fitted with a three piece suite comprising low level wc, pedestal sink and walk in shower.
Bedroom Two - 3.48 x 3.65 (11'5" x 11'11" ) - With dual aspect windows and built in wardrobes.
Bedroom Three - 3.48 x 2.42 (11'5" x 7'11" ) - With dual aspect windows and built in wardrobes.
Bedroom Four - 2.64 x 1.84 (8'7" x 6'0" ) - With window to the side.
Bathroom - 1.94 x 2.07 (6'4" x 6'9" ) - Fitted with a three piece suite comprising low level wc, pedestal basin and bath with shower over.
Outside - To the front and wrapping around to the right is a mature, well stocked garden with railings and gated access to the side and rear. To the left of the property is the rear garden with patio area and lawn, walled boundaries and gated access to the garage and drive way.
Services - The property benefits from mains gas, water, electric and drainage.
Property Ref: 55557_34222842
Similar Properties
4 Bedroom House | £400,000
Rare Opportunity, Commercial Property With Great Potential! Aston & Co are delighted to offer to the market this spaciou...
Office | £400,000
Rare Opportunity, Commercial Property with Great Potential! A substantial two-storey Victorian building set within walki...
New Street, Queniborough, Leicester
3 Bedroom Detached Bungalow | £385,000
Set on a generous 0.20 of an acre plot, this spacious detached bungalow offers great potential and is a must view for bu...
4 Bedroom Detached House | £425,000
Set within a quiet cul de sac in the ever-popular town of Syston. This well presented, executive detached family home is...
Highway Road, Thurmaston, Leicester
4 Bedroom Detached House | £425,000
Set on a larger than average plot within walking distance of Thurmaston Shopping Centre and Three Local Primary Schools...
4 Bedroom Detached House | Offers in region of £435,000
LOOKING TO PUT YOUR MARK ON A PROPERTY? GREAT POTENTIAL, POPULAR VILLAGE, NO CHAIN! Set in the sought after village of R...
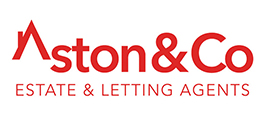
Aston & Co (Syston)
4 High Street, Syston, Leicestershire, LE7 1GP
How much is your home worth?
Use our short form to request a valuation of your property.
Request a Valuation
