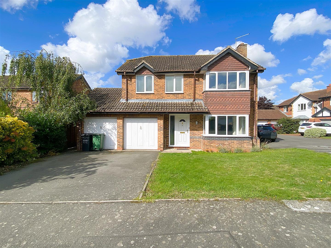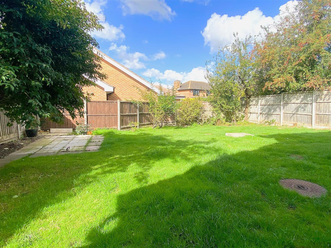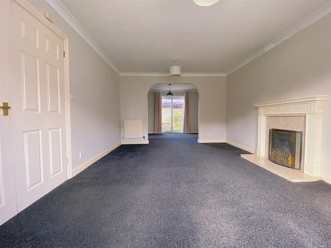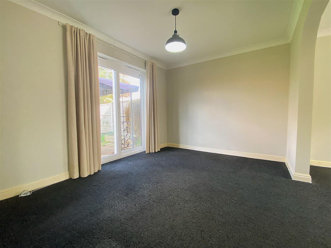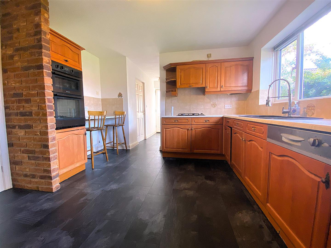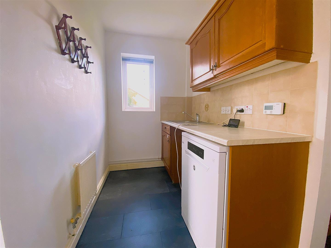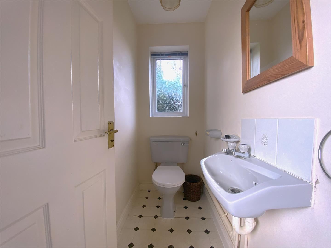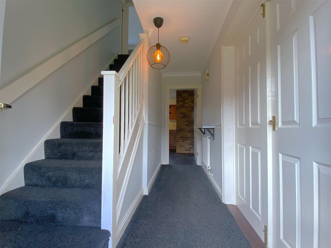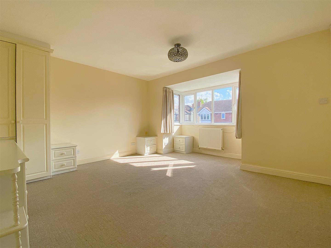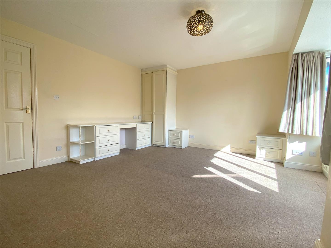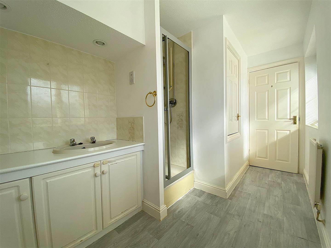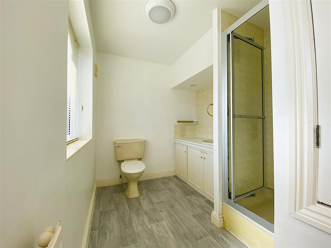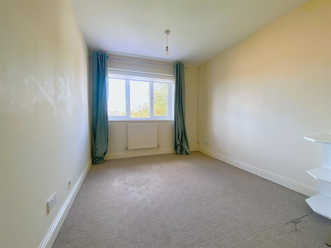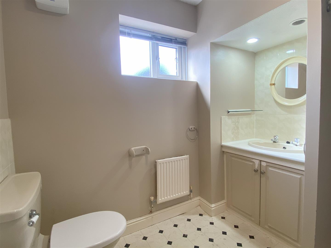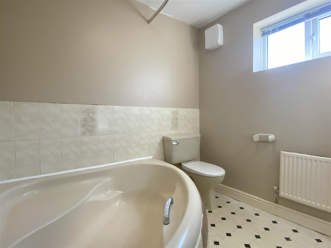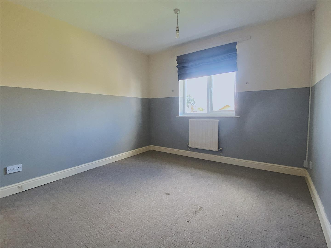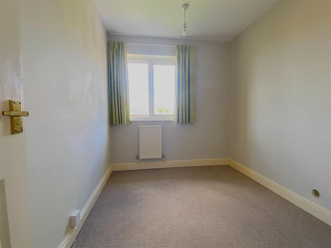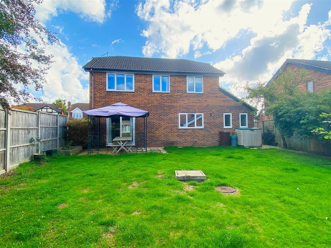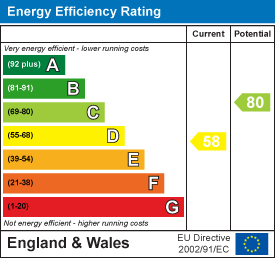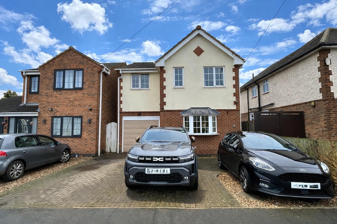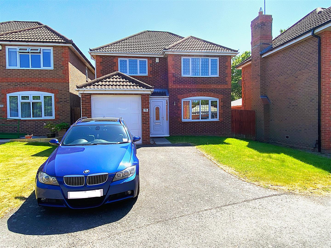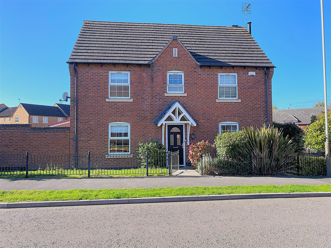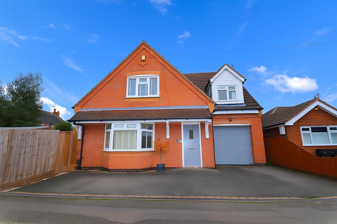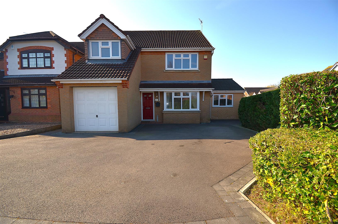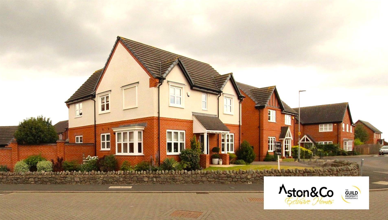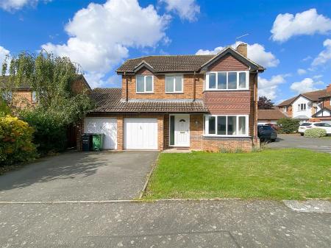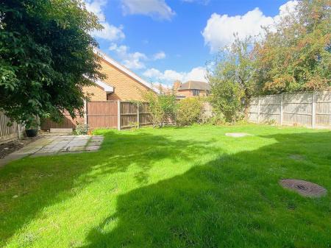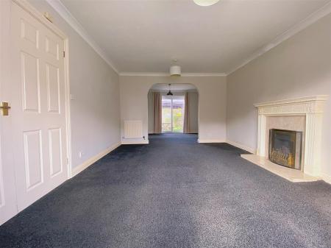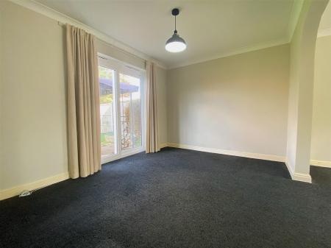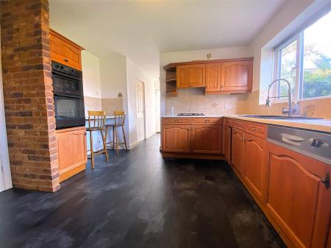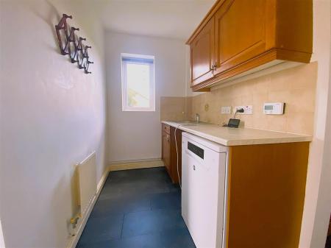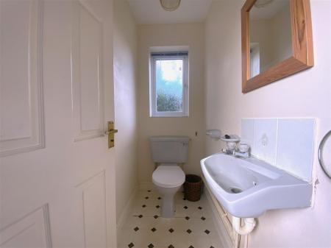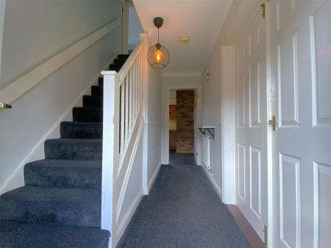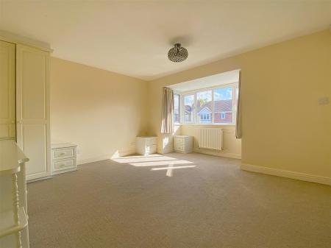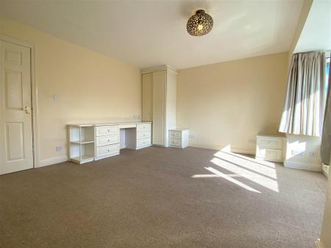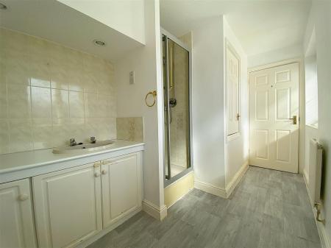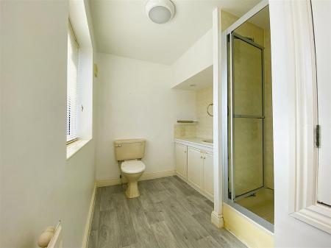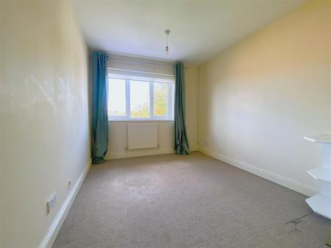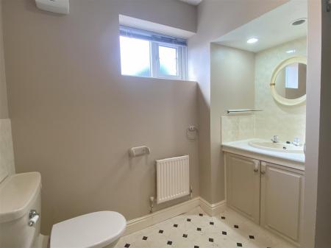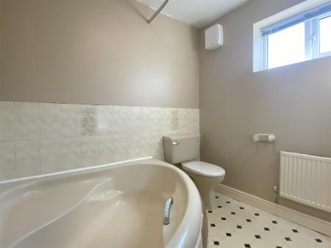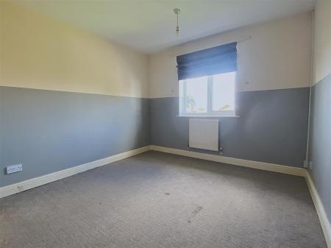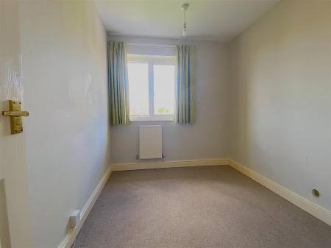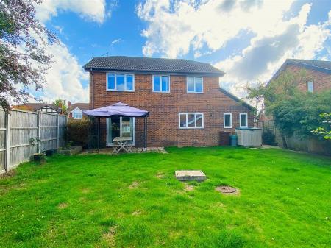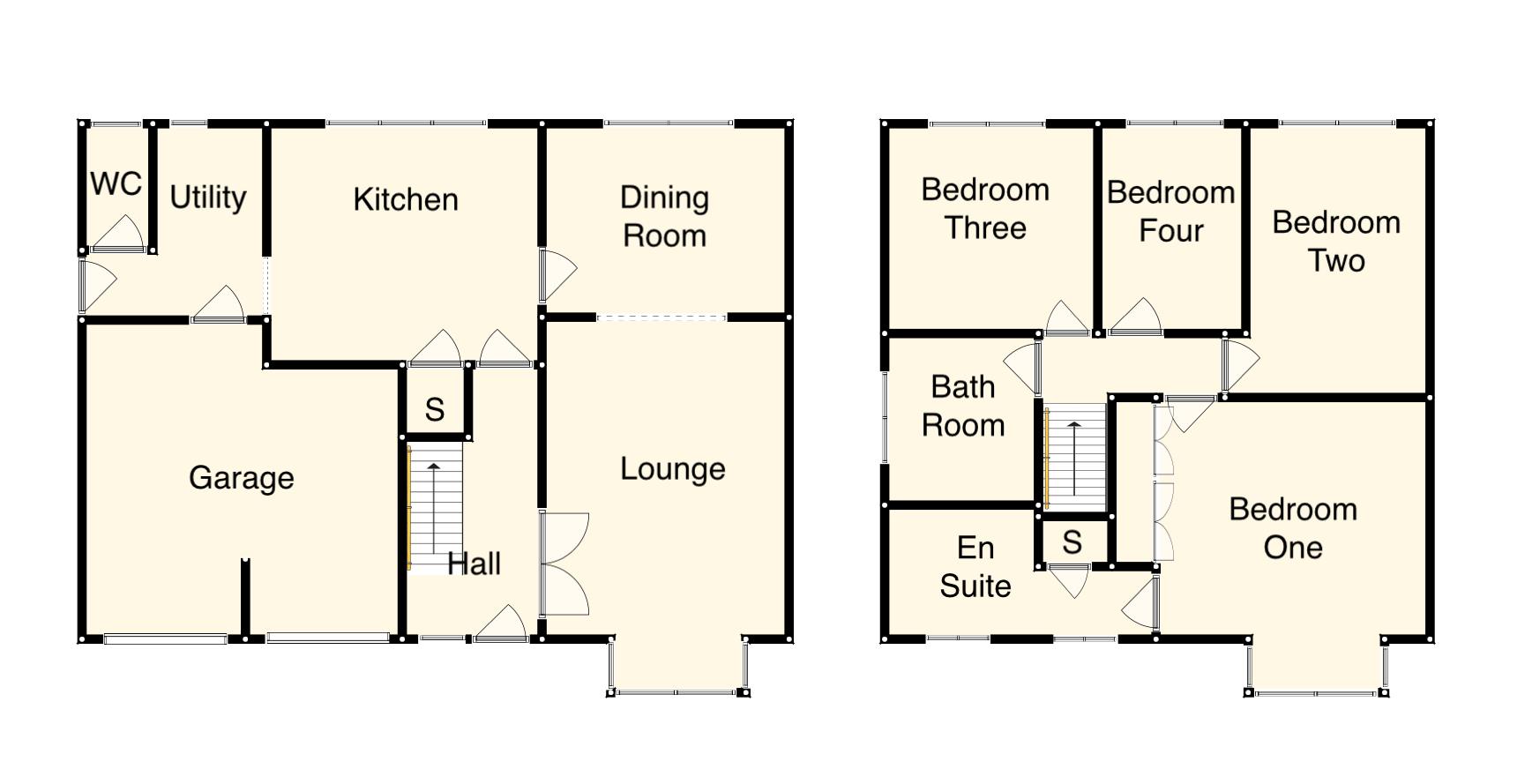- Spacious Detached Home Set Within Popular Village
- Some Internal Modernisation Required But Offers Great Potential
- Lounge, Dining Room, Breakfast-Kitchen, Utility Room & WC
- Four Bedrooms
- Master Bedroom With En-suite
- Double Garage & Driveway
- Upvc Double Glazing & Gas Central Heating
- EPC Rating D, Freehold, Council Tax Band F
4 Bedroom Detached House for sale in Rearsby
LOOKING TO PUT YOUR MARK ON A PROPERTY? GREAT POTENTIAL, POPULAR VILLAGE, NO CHAIN!
Set in the sought after village of Rearsby this spacious detached home does requires some internal modernisation but offers great potential and a rare opportunity. The accommodation briefly consists of, entrance hall, lounge, dining room, kitchen, utility area and a WC to the ground floor. To the first floor is a master bedroom with en-suite shower room, three further good size bedrooms, and a family bathroom. The property also benefits from upvc double glazing, gas central heating, double garage and off road parking. Internal viewing is highly recommended to fully appreciate this property and is strictly by appointment only.
Location - Rearsby is a popular Leicestershire village situated between Leicester and Melton Mowbray within the picturesque Wreake Valley. Local Schooling is provided by St Michael & All Angels Primary School which has a grade 1, outstanding ofsted rating, The village offers a range of amenities with two pubs including an Indian restaurant, Parish church and village hall. A wider range of facilities can be found close by in the town of Syston. There are many countryside walks throughout the Wreake Valley and the village offers convenient public transport to Syston, Leicester and Melton. Rearsby is also well placed for fast access to the A46, M1 and M69 motorways.
The Property - The property is entered via a double glazed upvc door leading into.
Entrance Hall - 4.07 x 1.99 (13'4" x 6'6" ) - With stairs to the first floor, coved ceiling and provides access to the following.
Lounge - 3.57 x 4.71 (11'8" x 15'5") - With bay window to the front, coved ceiling, fire with surround and arch leading into the dining room.
Dining Room - 2.79 x 3.88 (9'1" x 12'8") - With coved ceiling and patio door leading out onto the rear garden.
Breakfast-Kitchen - 3.51 x 4.00 (11'6" x 13'1" ) - Fitted with a range of floor and wall mounted units with roll top work surfaces and tiled splashbacks. The kitchen also benefits from a fitted oven, hob and extractor, sink and drainer unit, plumbing for a dishwasher and a breakfast bar.
Utility Area - 2.65 x 2.82 (8'8" x 9'3") - With floor and wall mounted units with roll top work surfaces, tiled splashbacks, sink and drainer unit, plumbing for a washing machine, window to the rear and doors leading to the WC, garage and rear garden.
Wc - 1.79 x 0.80 (5'10" x 2'7") - Fitted with a two piece suite comprising, low level wc and wall mounted basin.
The First Floor Landing - With loft hatch and provides access to the following.
Bedroom One - 4.72 x 4.55 (15'5" x 14'11" ) - With bay window to the front, fitted wardrobes and door leading to the en-suite.
En-Suite Shower Room - 3.79 x 2.06 (12'5" x 6'9" ) - Fitted with a three piece suite comprising, low level wc, shower cubicle and vanity unit.
Bedroom Two - 2.66 x 3.99 (8'8" x 13'1") - With window to the rear and fitted wardrobe.
Bedroom Three - 3.04 x 3.01 (9'11" x 9'10") - With window to the rear.
Bedroom Four - 3.03 x 2.19 (9'11" x 7'2" ) - With window to the rear.
Family Bathroom - 2.20 x 2.47 (7'2" x 8'1" ) - Fitted with a three piece suite comprising, low level wc, corner bath and vanity unit with basin.
Outside - To the front is a lawned garden and tarmac drive way which in turn leads to the property, garage and gated access to the side and rear.
To the rear is good size garden with lawned and patio areas with fenced boundaries.
Double Garage - 5.61 x 4.50 (18'4" x 14'9") - (maximum measurements) With up and over doors, power and light.
Services - The property benefits from mains, gas, water, electric and drainage.
Internet- standard, ultra and superfast see ofcom checker for more details
Mobile see ofcom checker for more details
Property Ref: 55557_34204663
Similar Properties
Highway Road, Thurmaston, Leicester
4 Bedroom Detached House | £425,000
Set on a larger than average plot within walking distance of Thurmaston Shopping Centre and Three Local Primary Schools...
4 Bedroom Detached House | £425,000
Set within a quiet cul de sac in the ever-popular town of Syston. This well presented, executive detached family home is...
4 Bedroom Detached House | £415,000
SPACIOUS, WELL PRESENTED DETACHED HOME, BRADGATE HEIGHTS, NO CHAIN!Set in this popular suburb of the city, this well pre...
Avenue Road, Queniborough, Leicester
4 Bedroom Detached House | Offers in excess of £440,000
IMMACULATELY PRESENTED DETACHED HOME, VILLAGE LOCATION !!!!! Set in the popular village of Queniborough this immaculatel...
Anthony Close, Syston, Leicester
4 Bedroom Detached House | £475,000
Set on a generous plot in a quiet cul de sac in the popular town of Syston. This Immaculately presented, extended detach...
Marwins Walk, Anstey, Leicestershire
4 Bedroom Detached House | £600,000
Incredible family home in the Charnwood area of the county. Convenient for local amenities & schools in state & private...
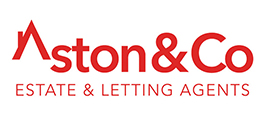
Aston & Co (Syston)
4 High Street, Syston, Leicestershire, LE7 1GP
How much is your home worth?
Use our short form to request a valuation of your property.
Request a Valuation
