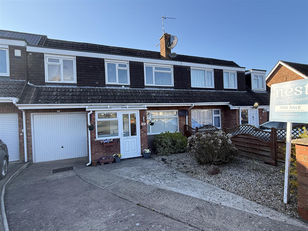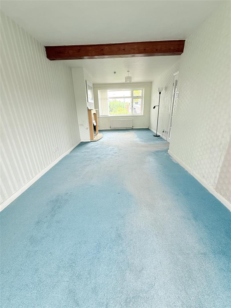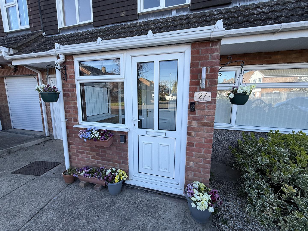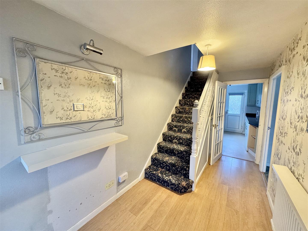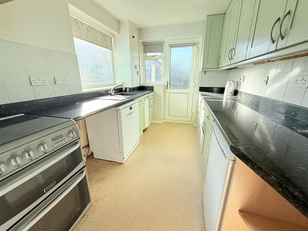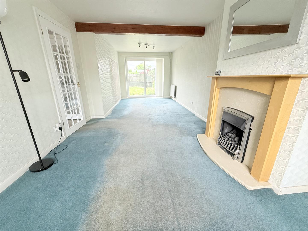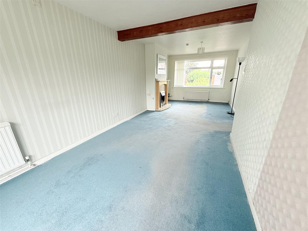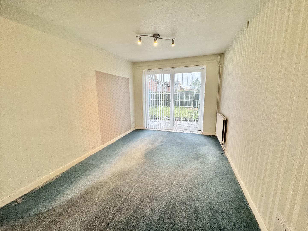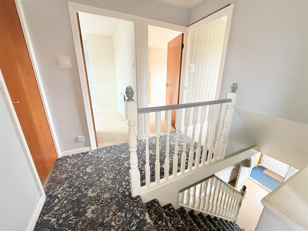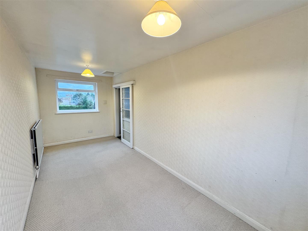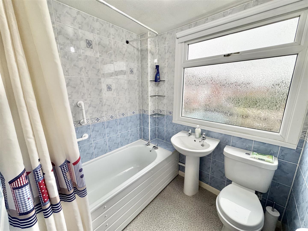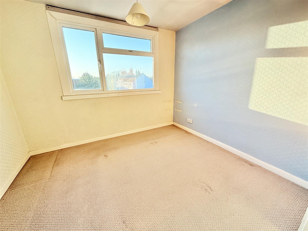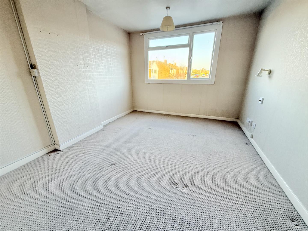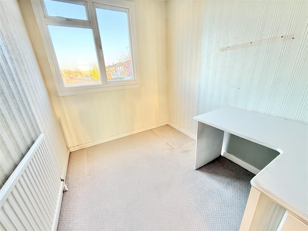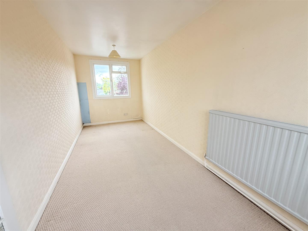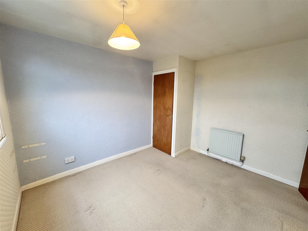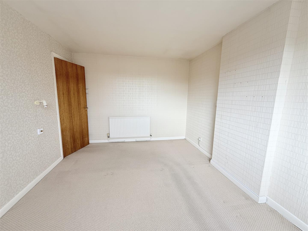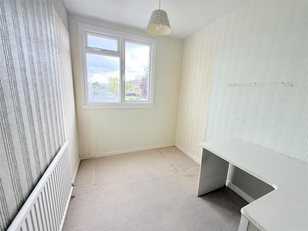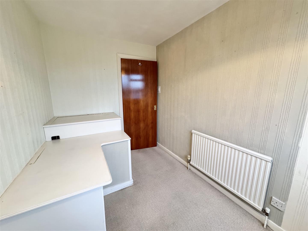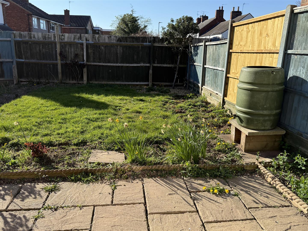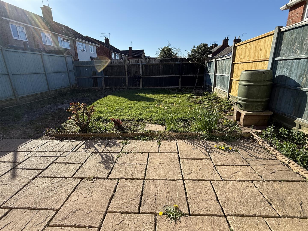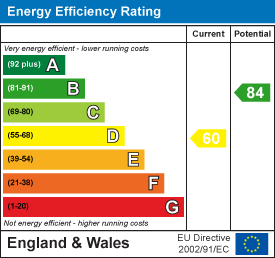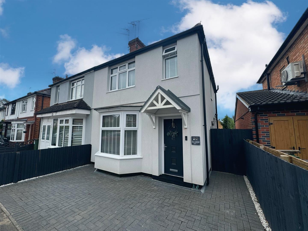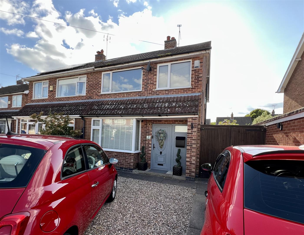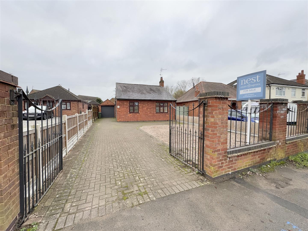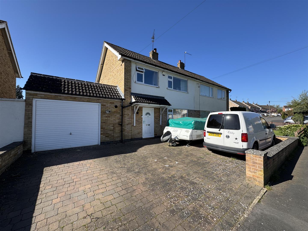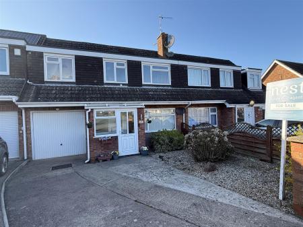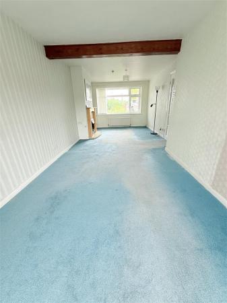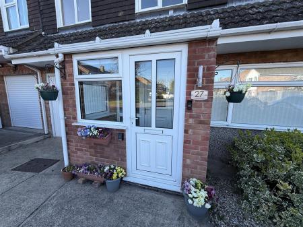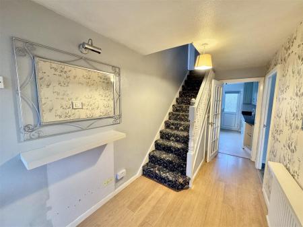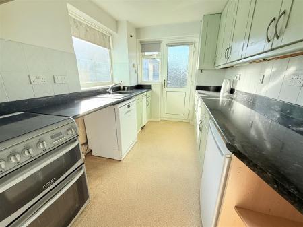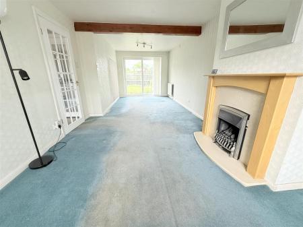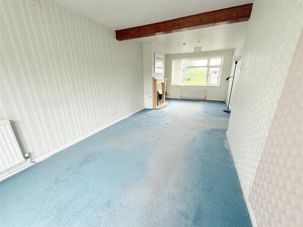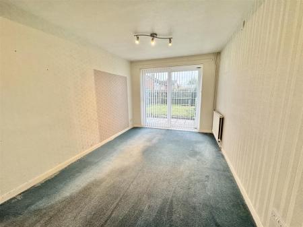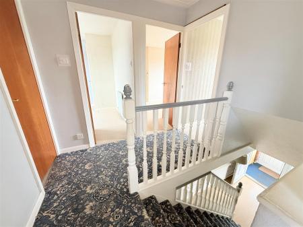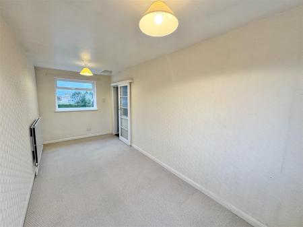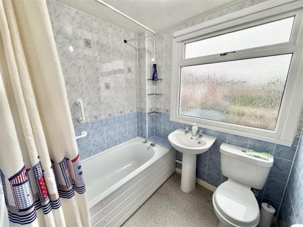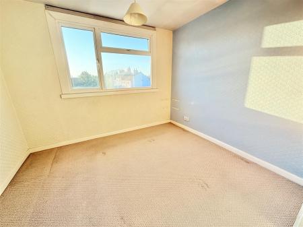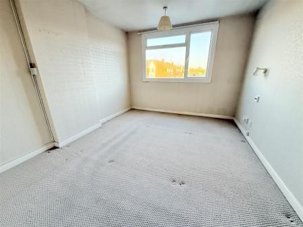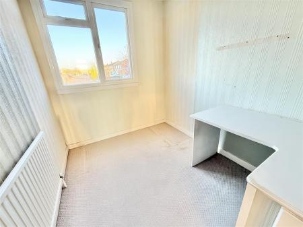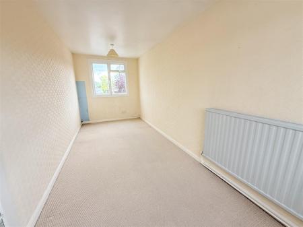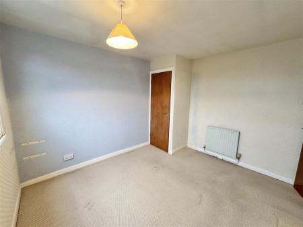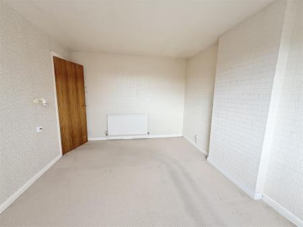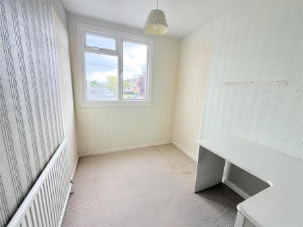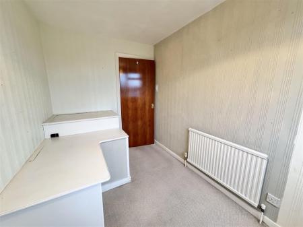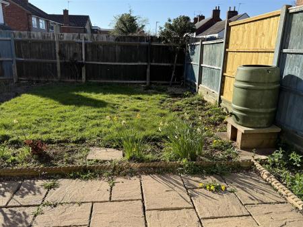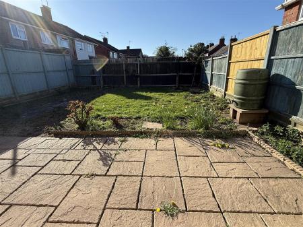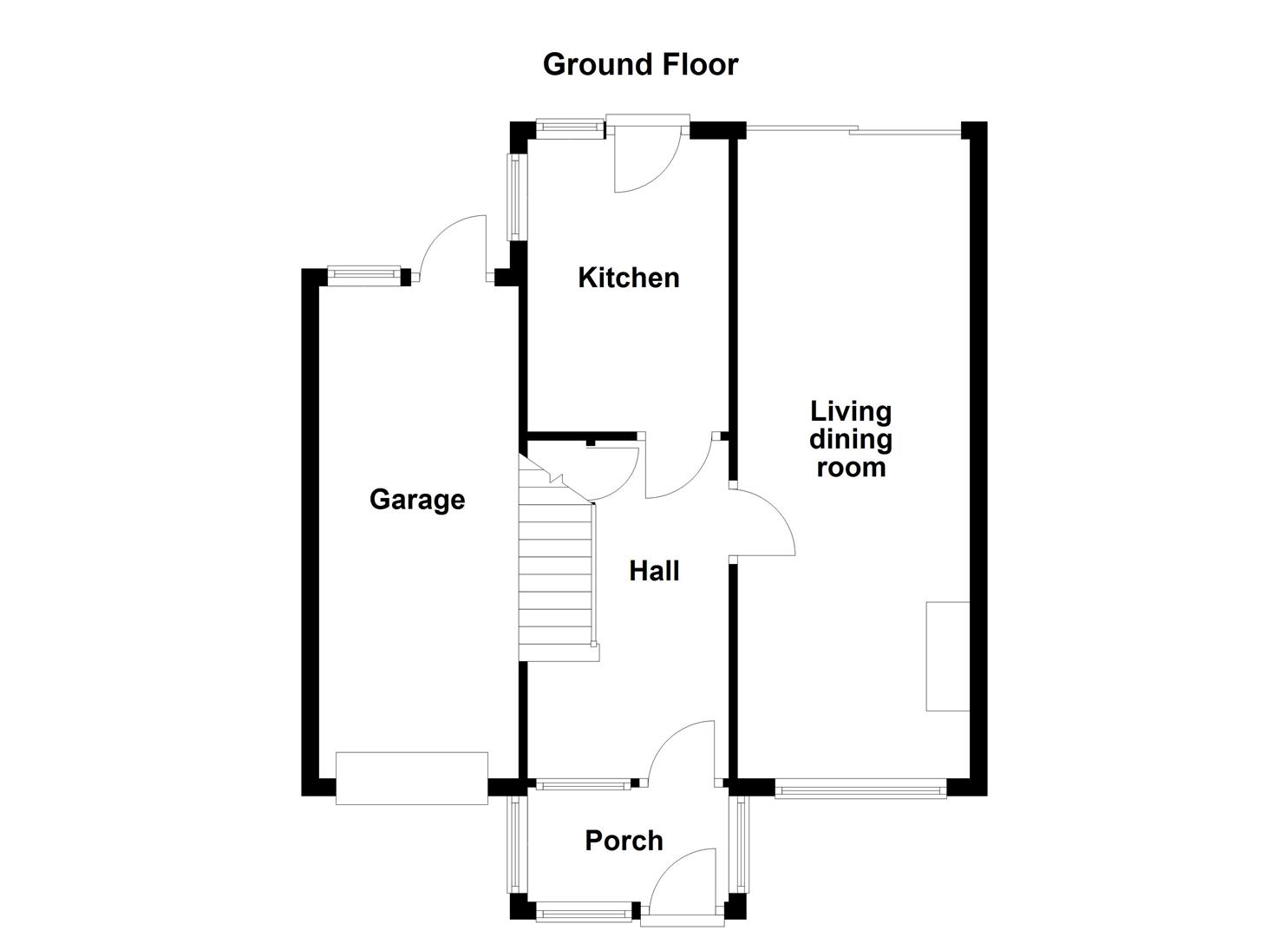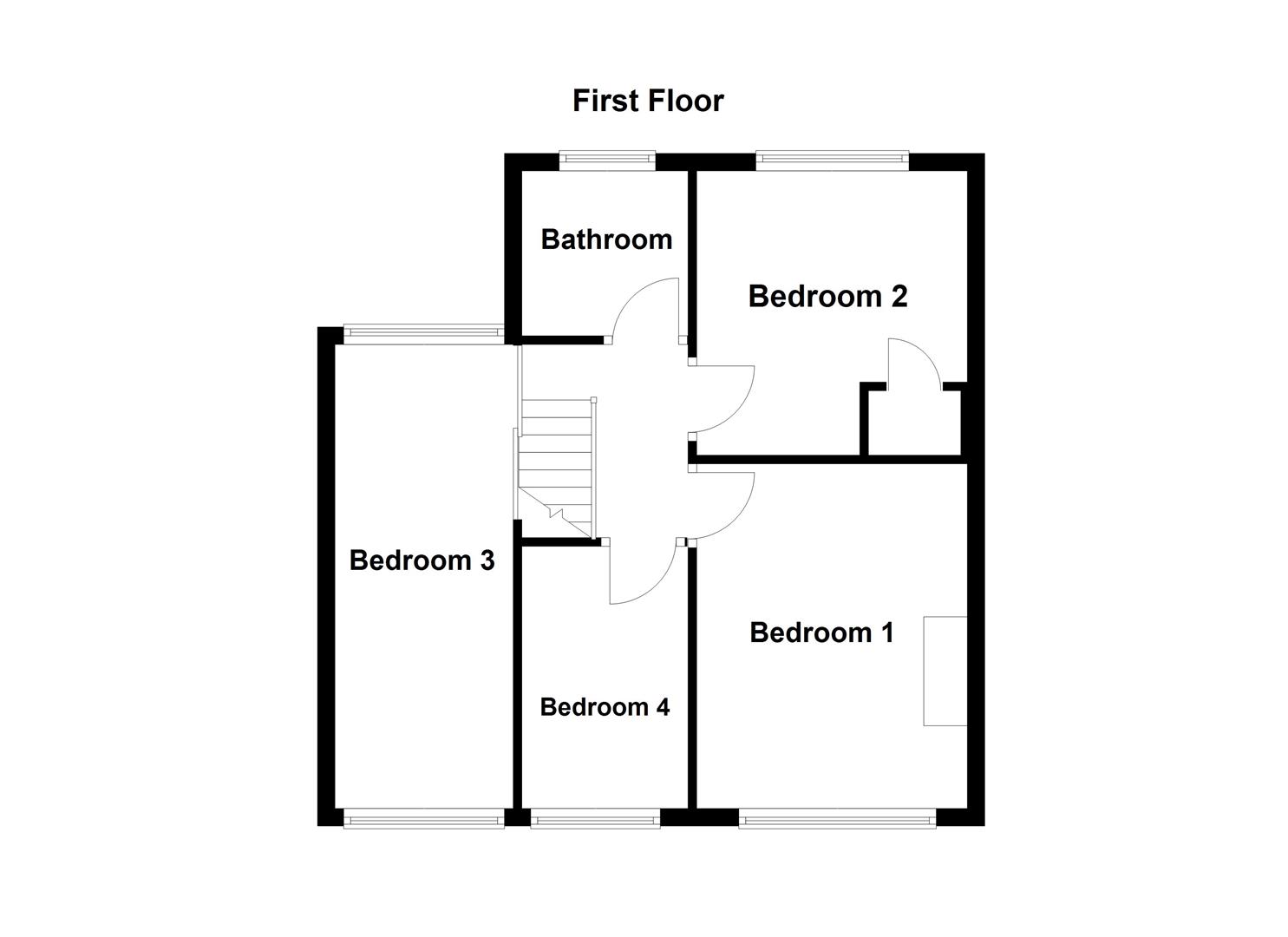- Extended Family Home Offered For Sale With No Upwards Chain
- Entrance Hall & Living Dining Room
- Modern Fitted Kitchen
- Four Bedrooms
- Family Bathroom
- Off Road Parking & Garage
- Enclosed Rear Garden
- Offered For Sale With No Upward Chain
- Viewing Highly Recommended
- Freehold - EPC Rating D Council Tax Band B.
4 Bedroom Semi-Detached House for sale in Leicester
A Wonderful Opportunity to Create Your Dream Home. This four bedroom offers a fantastic opportunity to make your own. While it does require some renovation, it is perfectly liveable as is, allowing you to make updates at your own pace. Imagine transforming the space to create an open-plan living, dining, and kitchen area. Perhaps you envision adding an extra room downstairs by converting part of the garage; the possibilities are endless, please note you may need to get permission and obtain building regulations. This inviting home has been cherished by just one family since it was built, and now it's ready for you to make it your own. As you step inside, the welcoming porch provides the perfect spot for muddy boots and coats. A door leads into the hallway, where you'll find a staircase to the first floor and doors opening into the spacious downstairs living areas.
The living-dining room is ideal for entertaining, featuring a fireplace that creates an inviting atmosphere for relaxing evenings. Sliding doors connect this indoor space to the garden, allowing natural light to flood in and bringing the outdoors closer to home.
The kitchen is equipped with wall and base units, including a stainless steel sink drainer, ample space for an oven and hob with an extractor, and plumbing for a washing machine. There's also room for a fridge and freezer, plus an additional door leading to the garden, making outdoor dining a breeze.
On the first floor, you'll find four comfortable bedrooms that can be utilised to suit your needs and a family bathroom featuring a wash hand basin, low-level WC, and a bath with a shower overhead.
Externally, the property boasts a rear garden with a grassy area and a patio, perfect for summer gatherings. Additionally, there's a single garage with access from the rear.
Hall - 3.66m x 1.83m (12'90 x 6'33) -
Living Room - 7.32m x 2.44m (24'14 x 8'94) -
Kitchen - 2.13m x 3.43m (7'53 x 11'03) -
Bedroom One - 3.66m x 2.74m (12'90 x 9'95) -
Bedroom Two - 3.07m x 3.05m (10'01 x 10'81) -
Main Bathroom - 1.83m x 1.83m (6'39 x 6'16) -
Bedroom Three - 5.18m x 1.83m (17'64 x 6'90) -
Bedroom Four - 1.83m x 3.18m (6'43 x 10'05) -
Garage - 2.13m x 5.49m (7'62 x 18'73) -
Property Ref: 58862_33556676
Similar Properties
Richmond Drive, Glen Parva, Leicester
2 Bedroom Semi-Detached House | Guide Price £269,950
This home stands out as an exceptional extended two-bedroom semi-detached home, blending modernity and contemporary styl...
Wareham Road, Blaby, Leicester
3 Bedroom Semi-Detached House | £269,950
This well-presented semi-detached home on Wareham Road offers a perfect blend of comfort and style. With three bedrooms,...
Hawk Close, Broughton Astley, Leicester
3 Bedroom Semi-Detached House | £269,950
Tucked away within the charming Hawk Close of Broughton Astley, this delightful semi-detached house offers a perfect ble...
Little Glen Road, Glen Parva, Leicester
3 Bedroom Detached Bungalow | Guide Price £275,000
This wonderful three-bedroom detached dorma bungalow sits on a generous-sized plot, complete with a gated driveway and g...
3 Bedroom Semi-Detached House | £279,950
Presenting a well-appointed semi-detached family home with the added advantage of a larger-than-average garage. As you s...
3 Bedroom Semi-Detached House | £279,950
This semi-detached family home has been lovingly maintained by the current owner and is located in the highly desirable...

Nest Estate Agents (Blaby)
Lutterworth Road, Blaby, Leicestershire, LE8 4DW
How much is your home worth?
Use our short form to request a valuation of your property.
Request a Valuation
