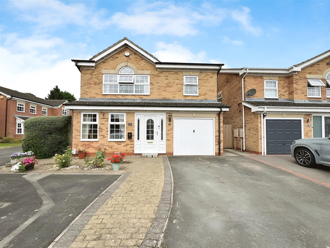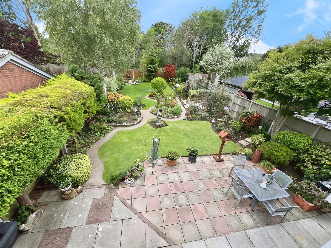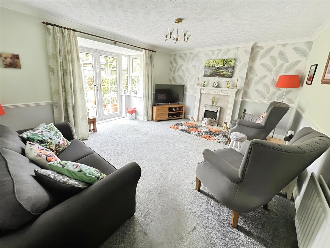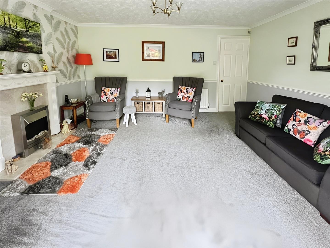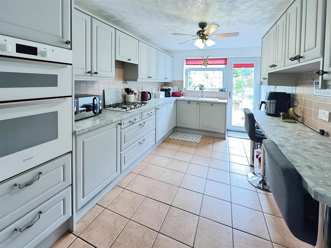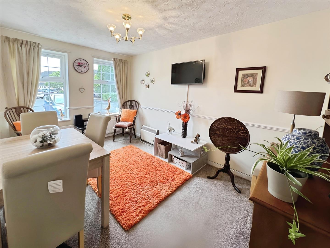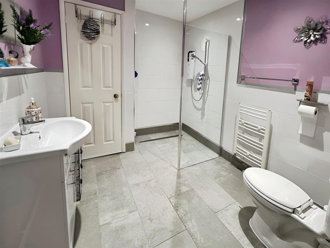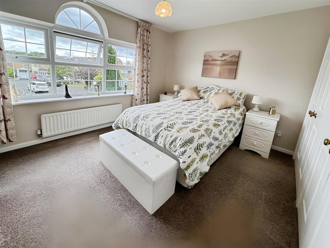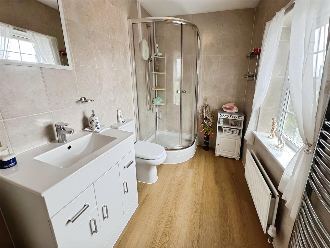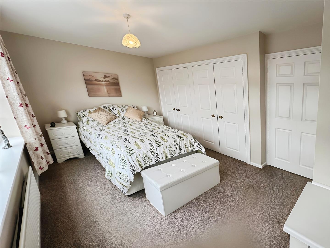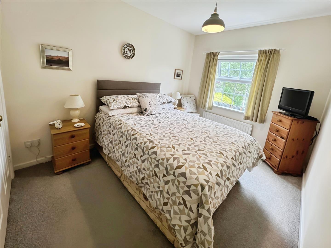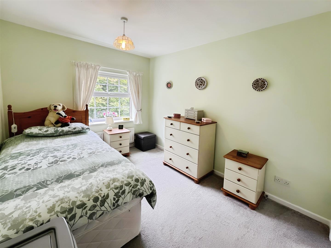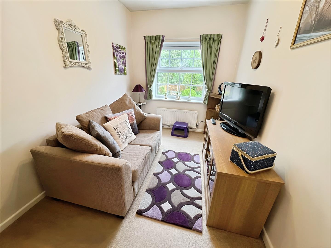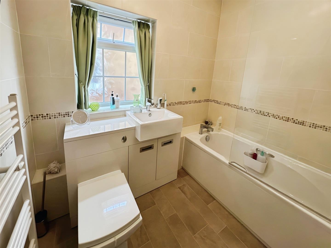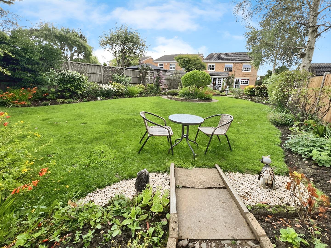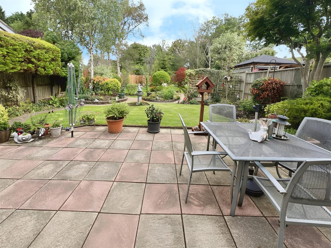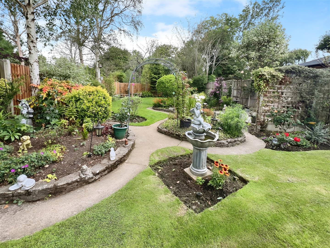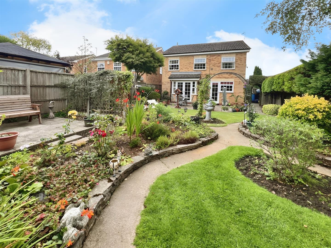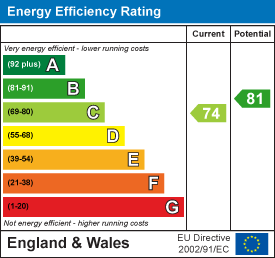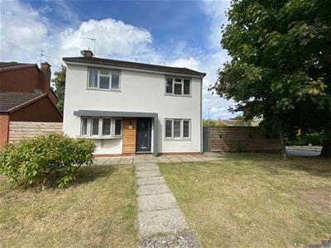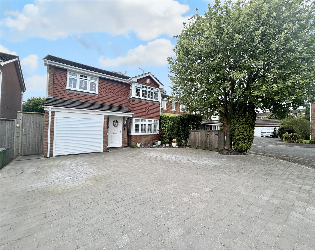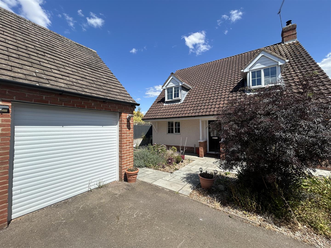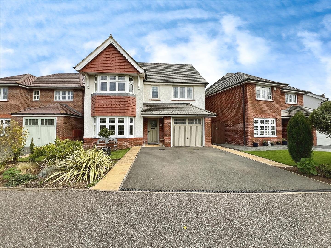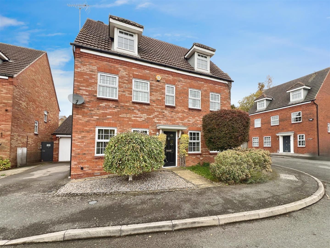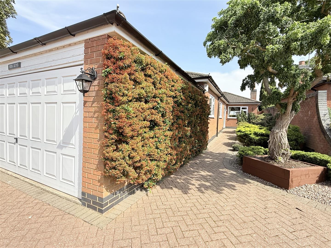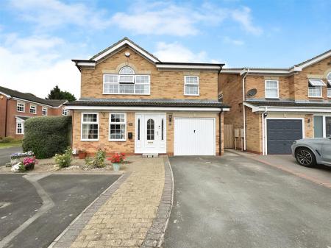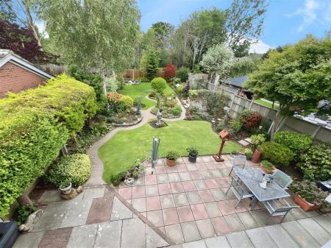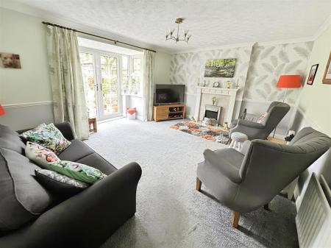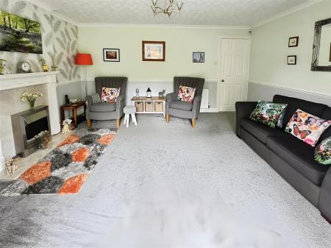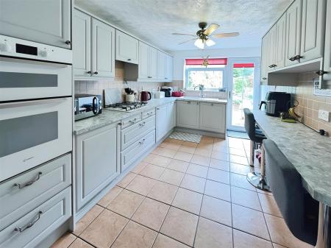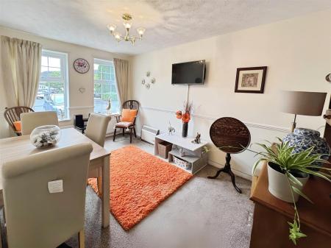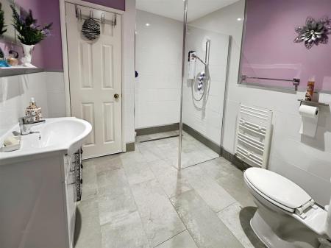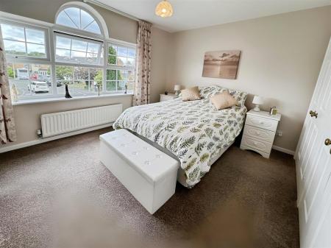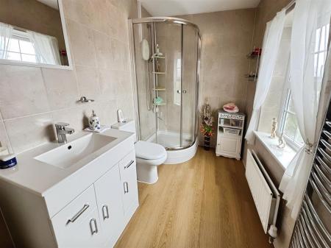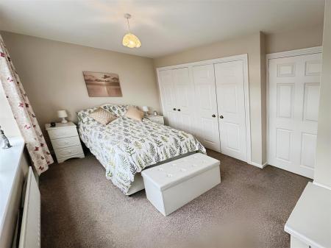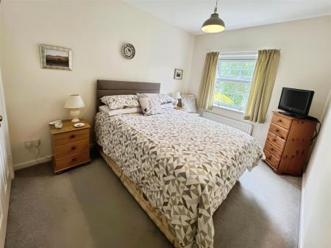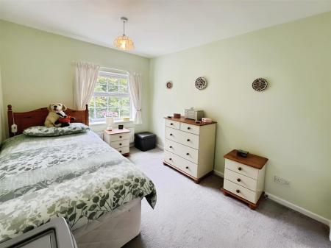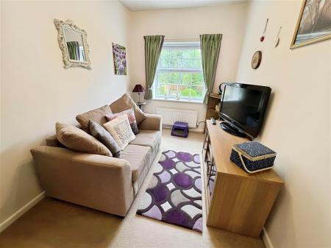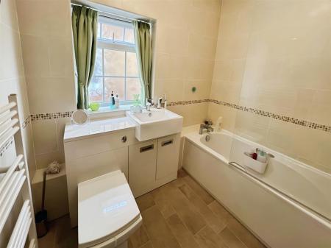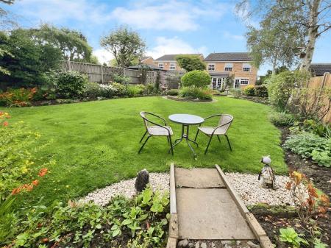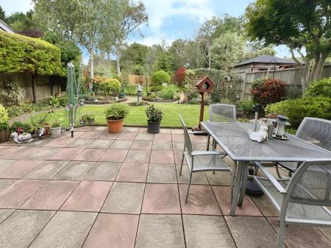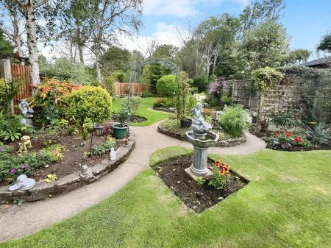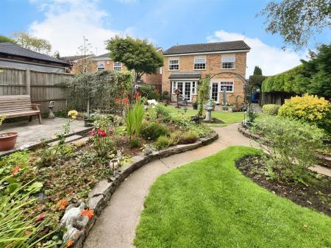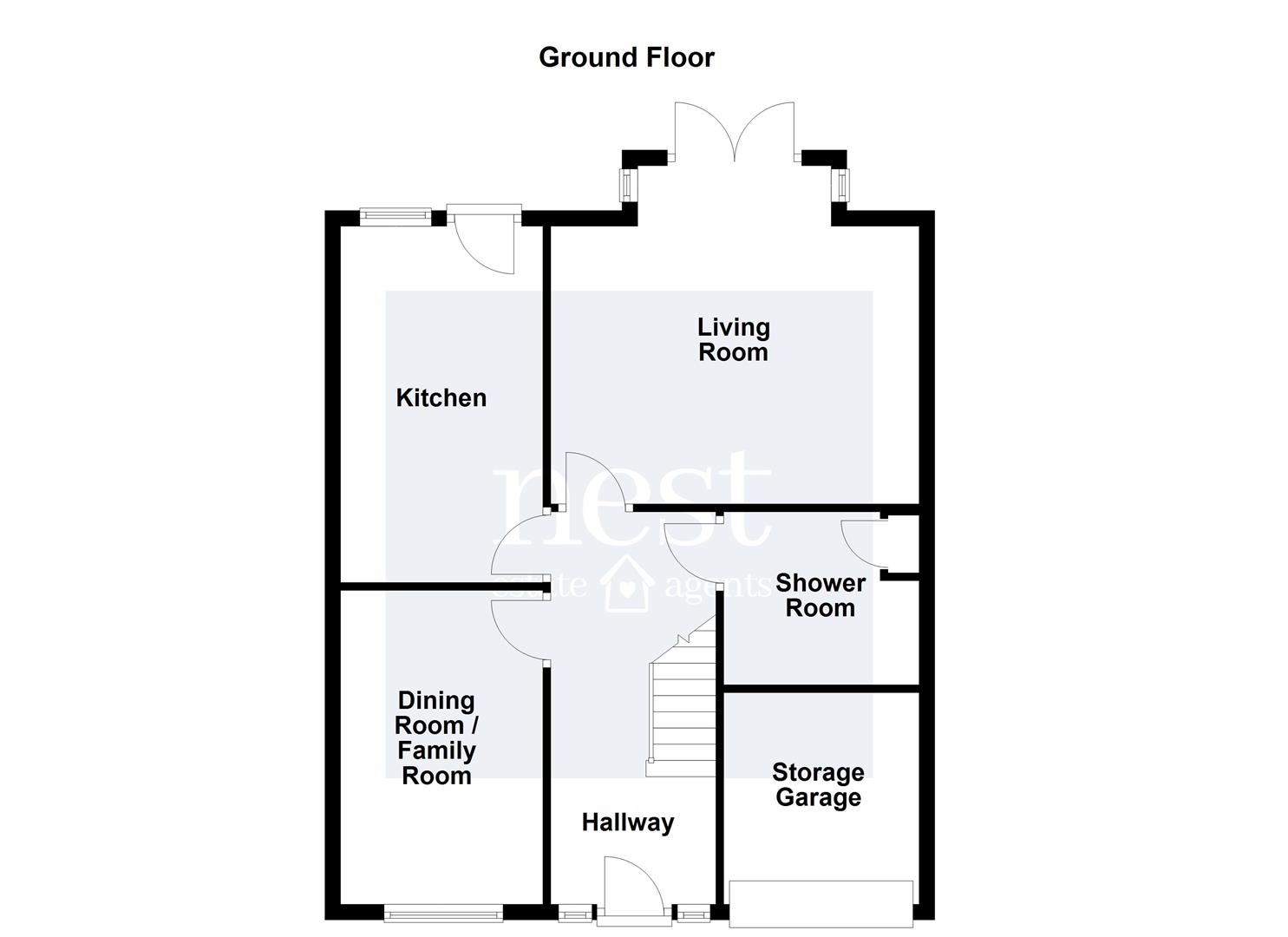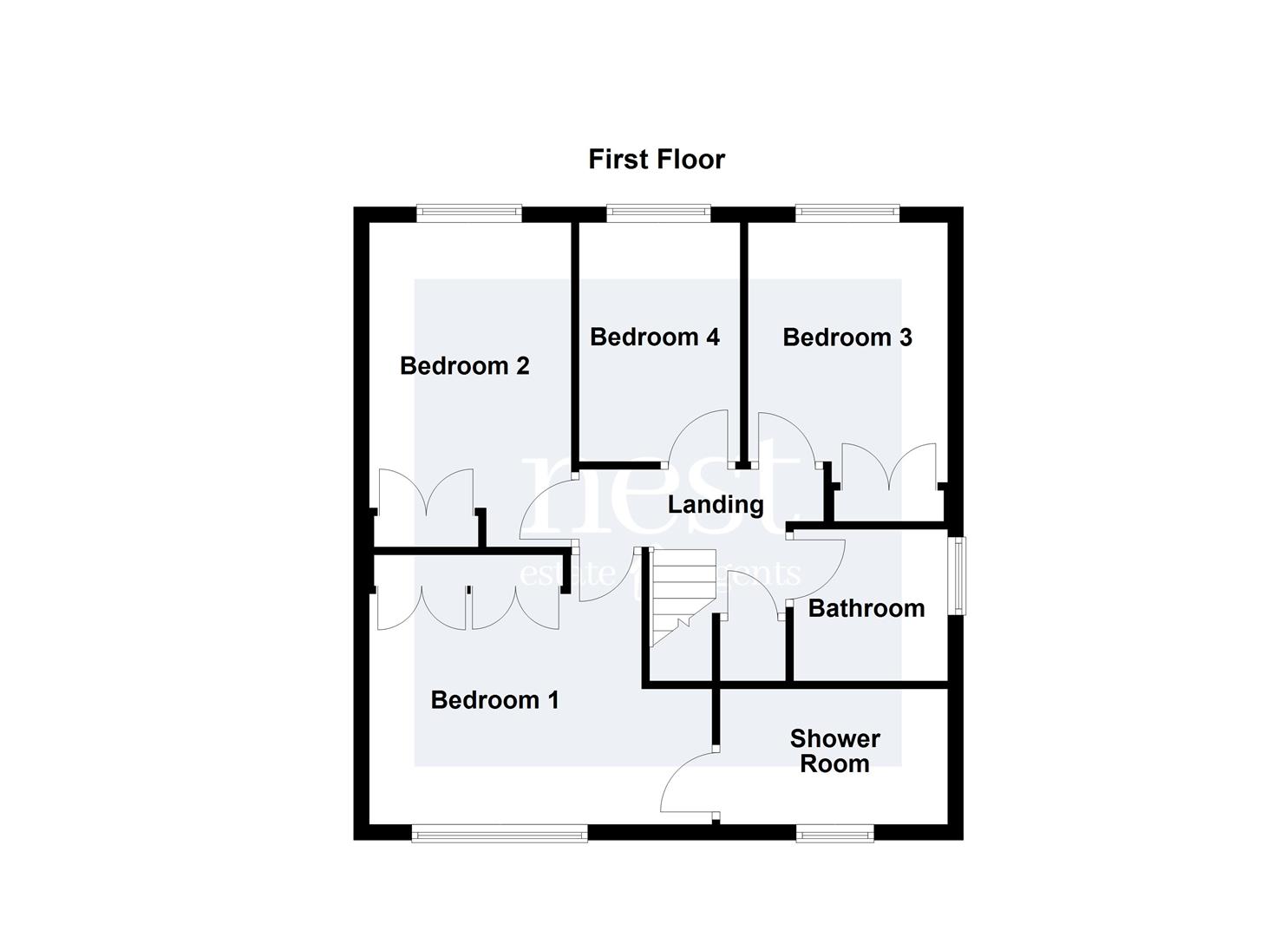- Detached Family Home
- Immaculately Presented
- Entrance Hall & Downstairs Shower Room
- Dining Room / Family Room & Living Room
- Breakfast Kitchen
- Four Double Bedrooms
- Family Bathroom & En-Suite Shower Room
- Stunning & Generous Rear Garden
- Energy Rating C
- Council Tax Band D & Freehold
4 Bedroom Detached House for sale in Leicester
This beautifully maintained detached family home is perfectly positioned in a sought-after residential cul-de-sac and boasts a generous, private rear garden that is not overlooked - ideal for relaxing or entertaining outdoors.
Upon entering, you are welcomed into a spacious hallway with a staircase rising to the first floor. Just off the hallway, the modern downstairs shower room has been cleverly created by converting part of the garage, offering additional convenience.
To the front of the property, the formal dining room offers great flexibility and can easily serve as a second reception or family room. At the rear, the inviting living room enjoys views over the stunning garden via French doors and features a central fireplace, adding a cosy charm to the space. The well-appointed kitchen includes wall and base units, ample work surfaces, a breakfast bar for informal meals, and integrated appliances.
Upstairs, the property offers four generously-sized double bedrooms. The impressive main bedroom includes a unique shaped window, fitted wardrobes, and a private en-suite shower room. A family bathroom serves the remaining bedrooms.
Externally, the property features a driveway leading to a part-converted garage offering useful storage space. The rear garden is a true highlight-beautifully landscaped with mature shrubs, trees, and lawn areas, it provides a tranquil and private setting, complete with a patio perfect for outdoor dining and entertaining.
This is a wonderful home with space, versatility, and outdoor appeal-perfect for growing families or anyone seeking a peaceful yet practical setting.
Entrance Hallway -
Living Room - 4.60m x 4.47m max (15'1 x 14'8 max) -
Dining / Family Room - 4.04m x 2.59m (13'3 x 8'6) -
Breakfast Kitchen - 4.57m x 2.59m (15 x 8'6) -
Downstairs Shower Room - 2.51m x 2.21m (8'3 x 7'3) -
Storage Garage -
First Floor Landing -
Bedroom One - 3.45m x 3.48m (11'4 x 11'5) -
En-Suite Shower Room - 2.74m x 1.65m (9 x 5'5) -
Bedroom Two - 4.17m x 2.59m (13'8 x 8'6) -
Bedroom Three - 3.25m x 2.49m (10'8 x 8'2) -
Bedroom Four - 3.25m x 2.06m (10'8 x 6'9) -
Bathroom - 2.24m x 1.85m (7'4 x 6'1) -
Property Ref: 58862_34061710
Similar Properties
4 Bedroom Detached House | £430,000
Introducing this fabulous detached home, immaculately presented and brimming with potential for future enhancements, sub...
Ludlam Close, Countesthorpe, Leicester
4 Bedroom Detached House | £425,000
Positioned within Ludlam Close in the sought after area of Countesthorpe, this exquisite detached house boasts four bedr...
4 Bedroom Detached House | £425,000
Tucked away in a quiet position on Stanhope Road, Wigston, this charming detached home is ideal for families seeking spa...
Jubilee Way, Countesthorpe, Leicester
4 Bedroom Detached House | £450,000
Situated on the ever-popular Thorpe Meadows development, built by the highly regarded Redrow Homes, this immaculately pr...
Navigation Drive, Glen Parva, Leicester
5 Bedroom Detached House | £465,000
Nestled within a thriving community in Glen Parva, this stunning double-fronted detached home offers expansive and elega...
Main Street, Willoughby Waterleys, Leicester
3 Bedroom Detached Bungalow | £469,950
A delightful bungalow tucked away in the desirable village of Willoughby Waterleys. As you step inside, a welcoming entr...

Nest Estate Agents (Blaby)
Lutterworth Road, Blaby, Leicestershire, LE8 4DW
How much is your home worth?
Use our short form to request a valuation of your property.
Request a Valuation
