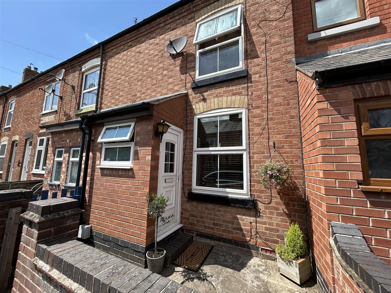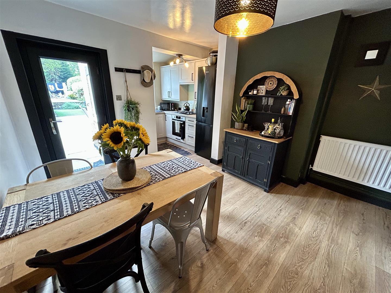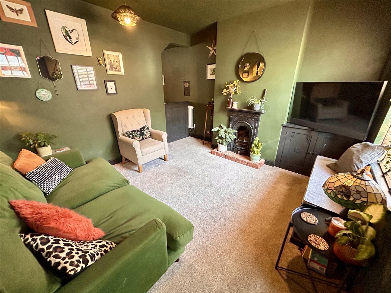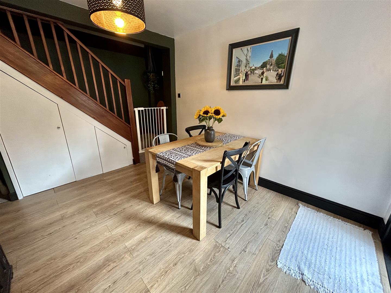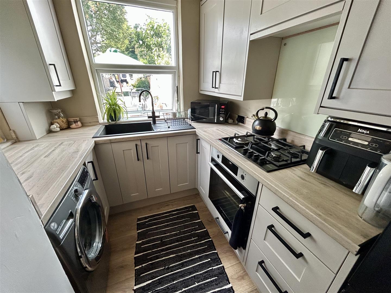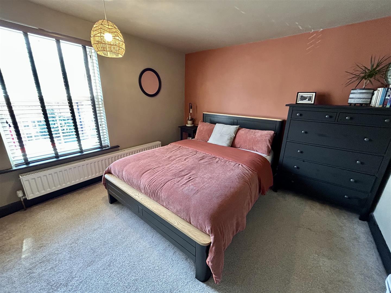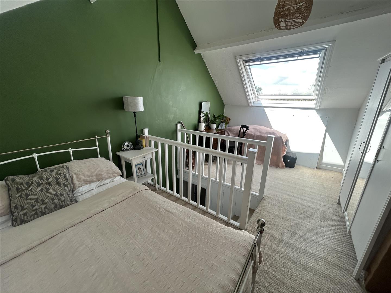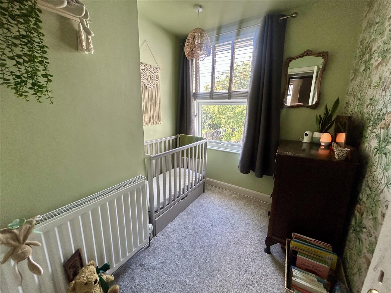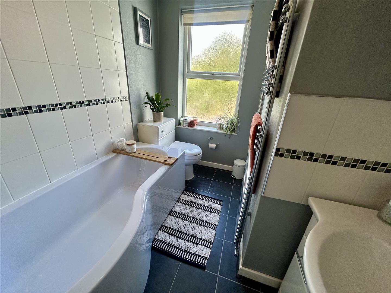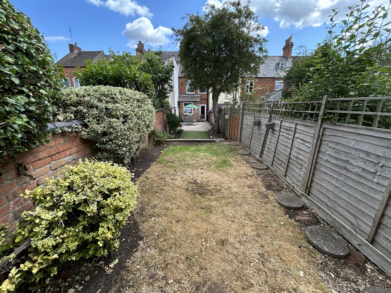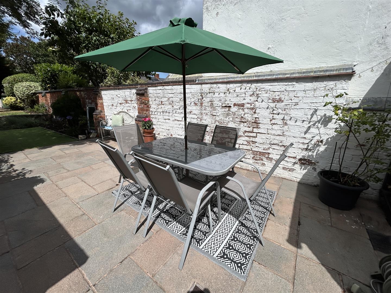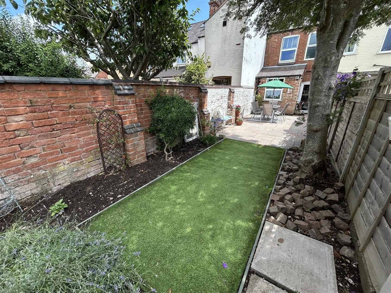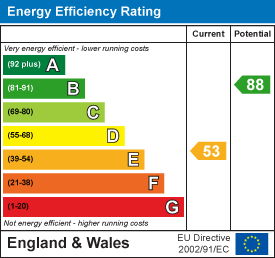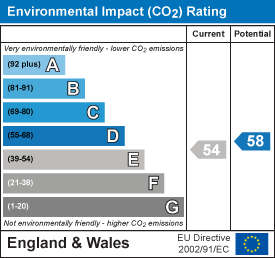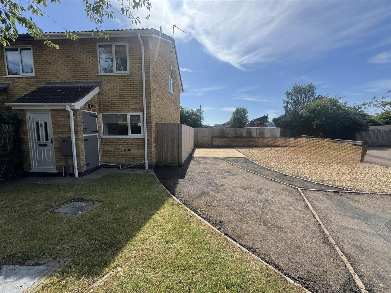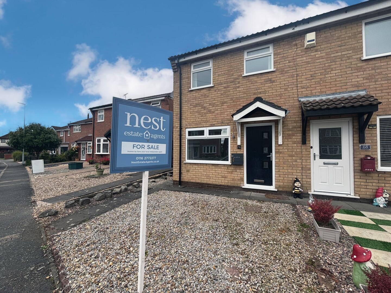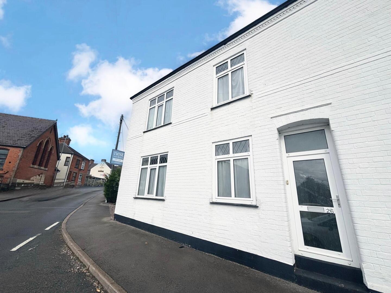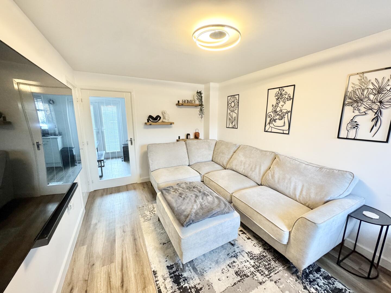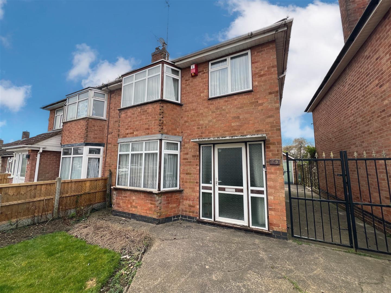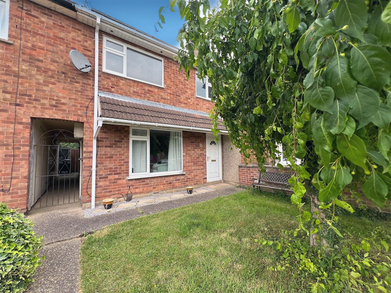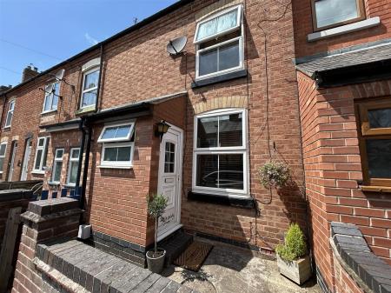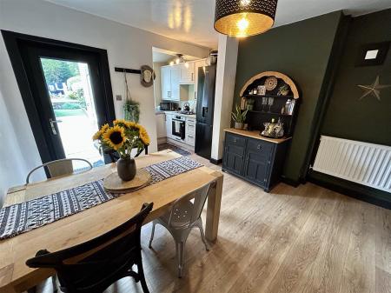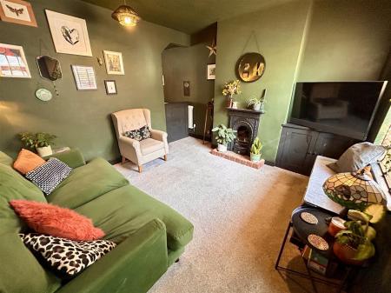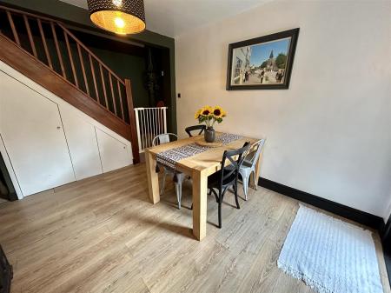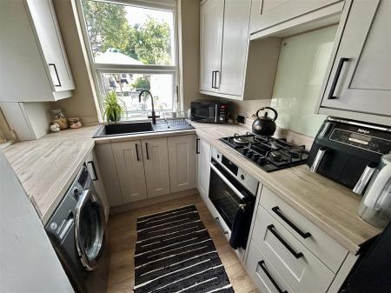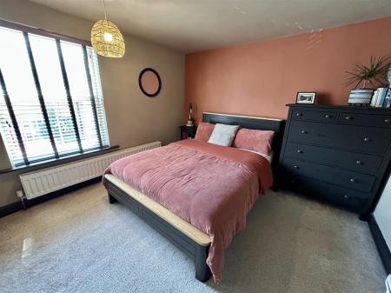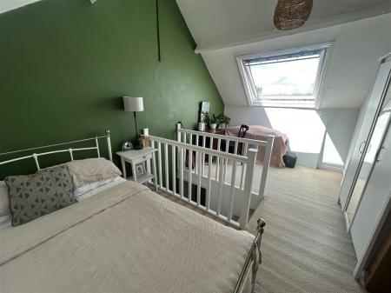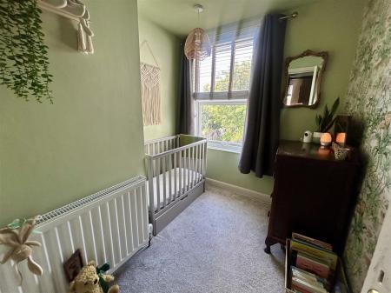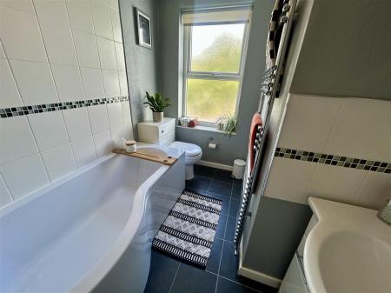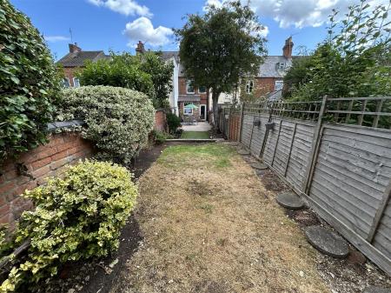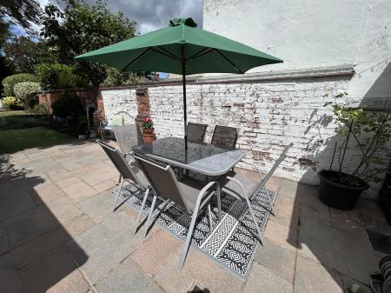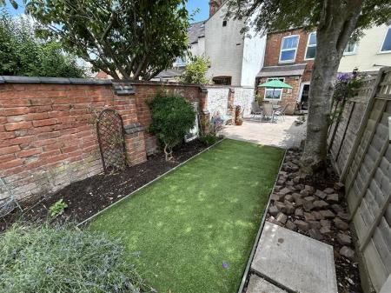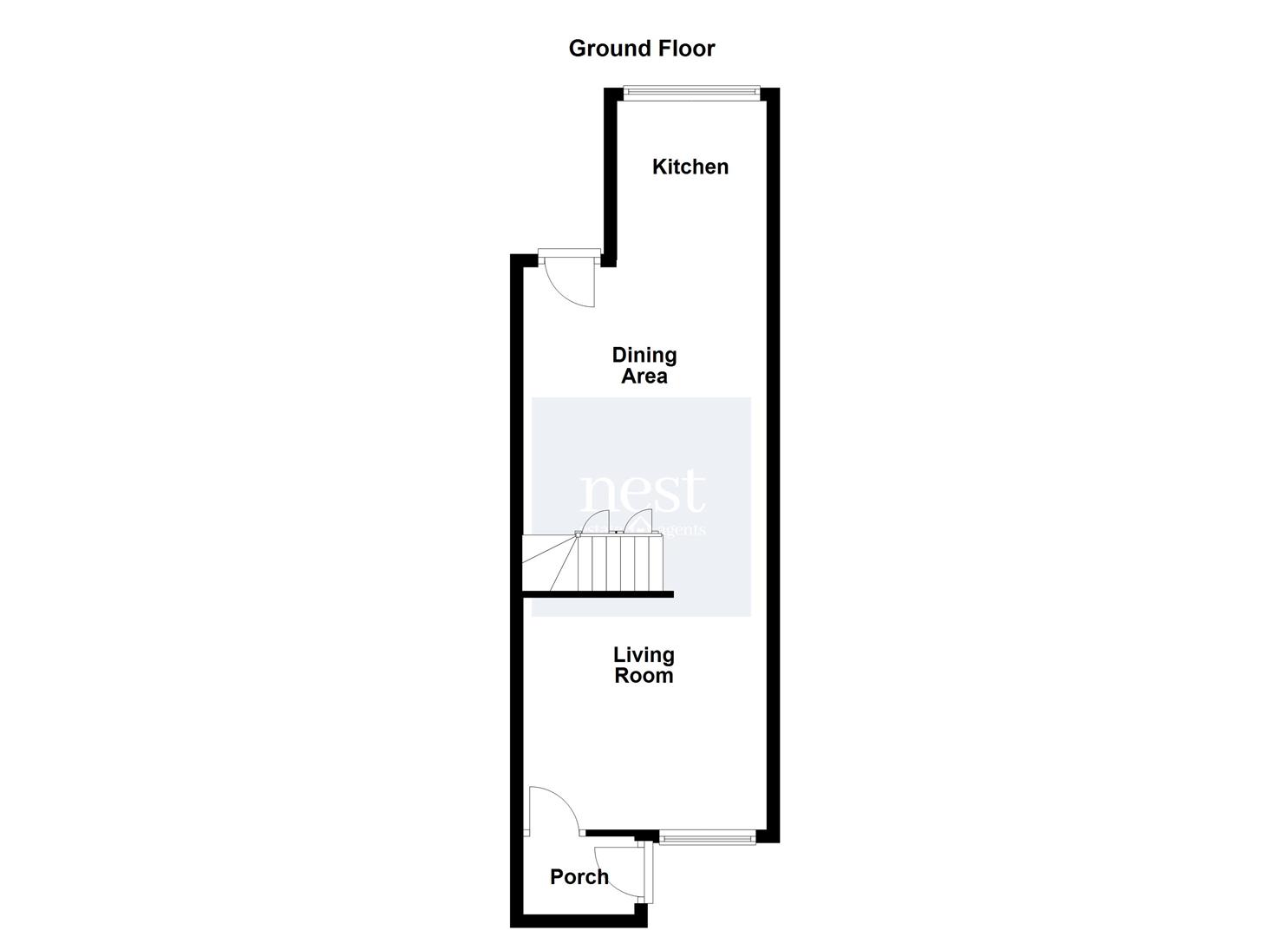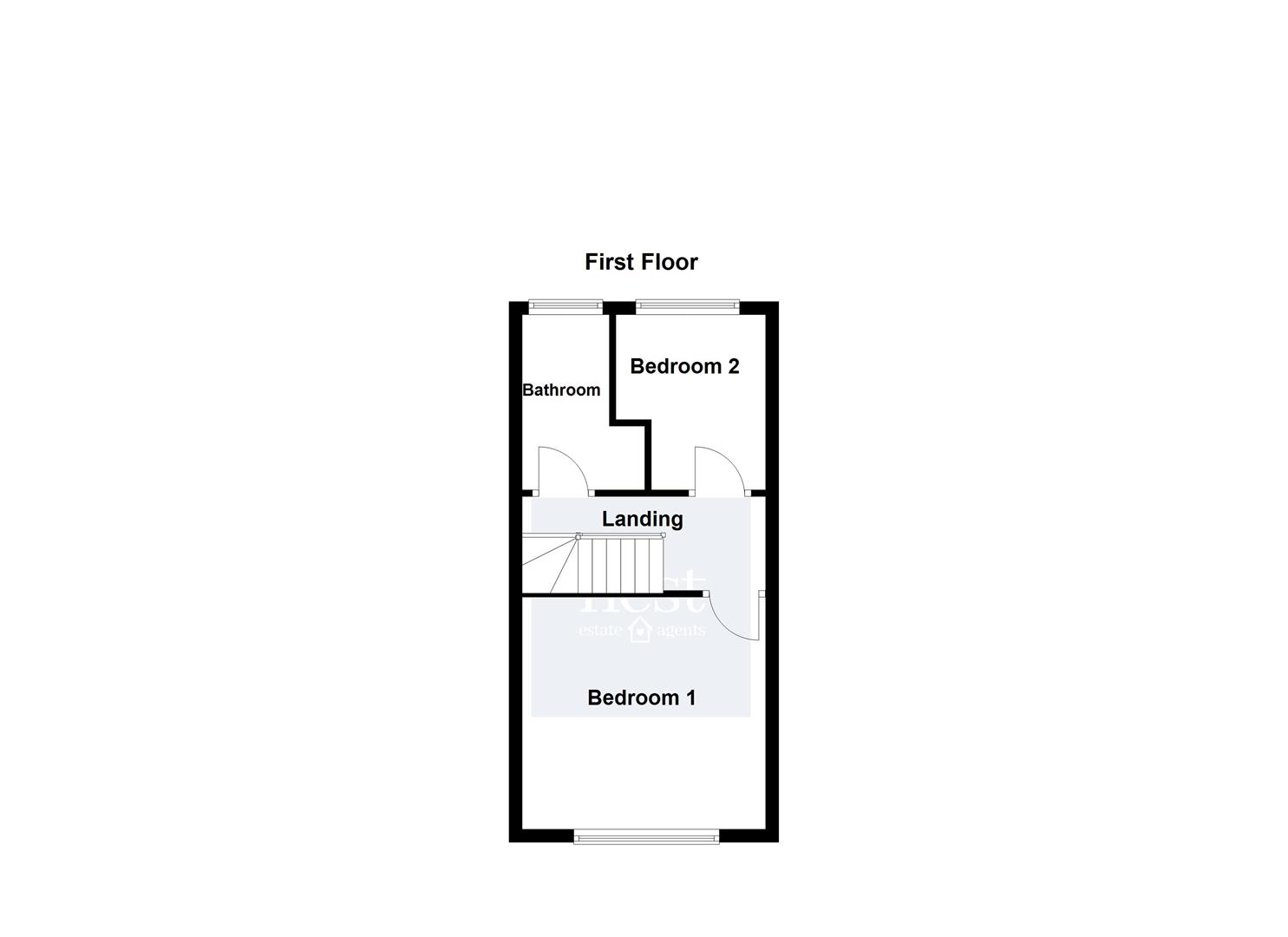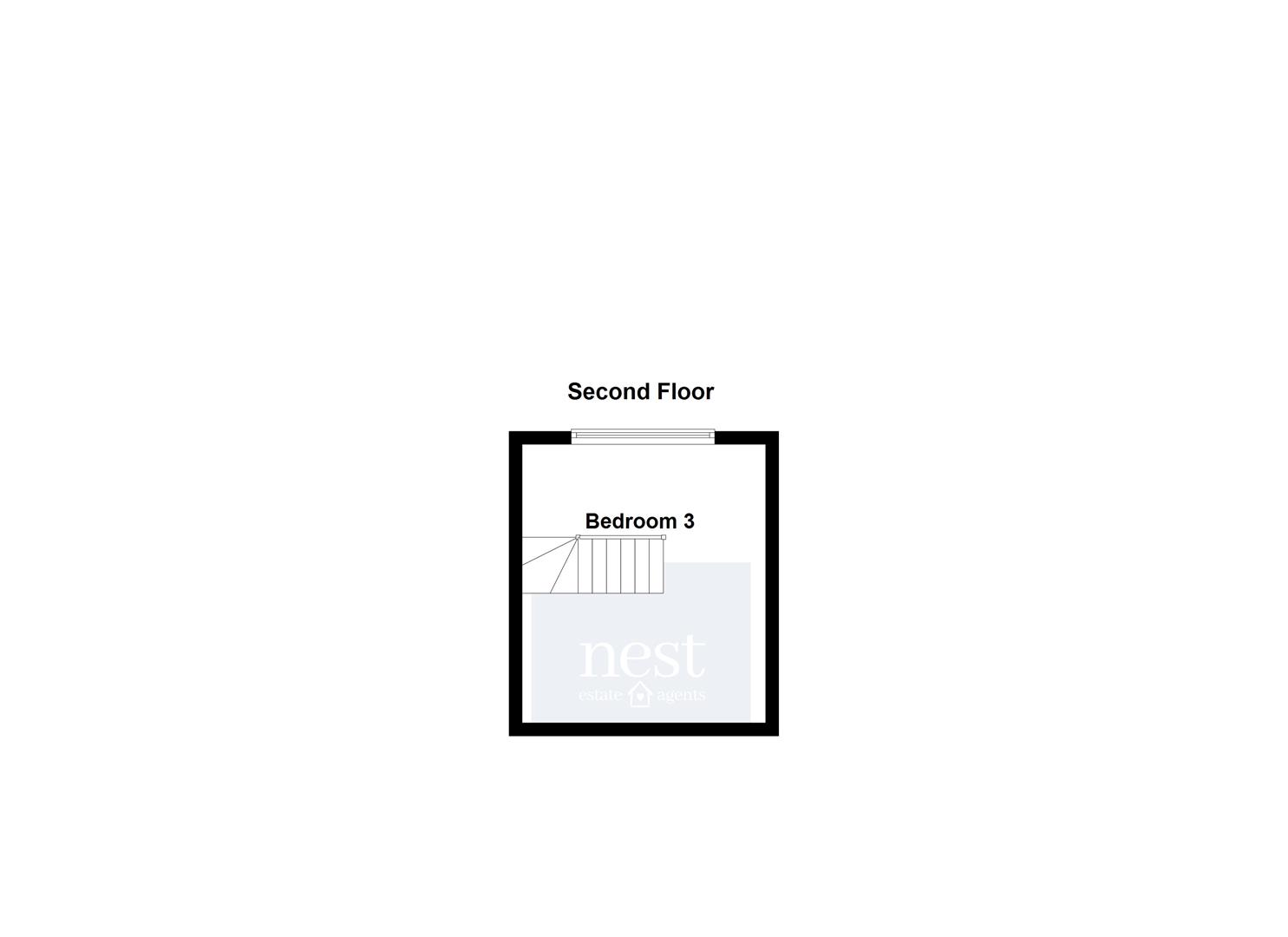- Beautifully Presented Terrace
- Charming & Modern Throughout
- Entrance Porch
- Cosy Living Room
- Open Kitchen Diner
- Three Bedrooms Across Two Floors
- Family Bathroom
- Enclosed Rear Garden
- Sought After Village Location
- EPC Rating - E Council Tax Band A
3 Bedroom Terraced House for sale in Leicester
Located on John Street in Enderby, this beautifully presented terraced home offers a perfect blend of style and comfort. As you step through the inviting porch, you are welcomed into a cosy living room that exudes warmth and character, making it an ideal space for relaxation or entertaining guests.
The heart of the home is undoubtedly the kitchen diner, which features a modern fitted kitchen that is both functional and aesthetically pleasing. This space is perfect for family meals or gatherings with friends, providing a seamless flow between cooking and dining. In the dining area the stairs rise to the first floor with storage underneath.
With three well-proportioned bedrooms across two floors, this property caters to families or those seeking extra space for guests or a home office. Each bedroom is designed to be a tranquil retreat, ensuring a restful night's sleep. The family bathroom has contrasting wall & floor tiles, a P shape bath with shower overhead, a wash hand basin with storage and a low level wc.
One of the highlights of this property is the stunning rear garden, thoughtfully divided into three distinct areas. This design not only enhances the garden's beauty but also provides a sense of privacy, making it an ideal retreat for outdoor enjoyment. Whether you wish to host summer barbecues, cultivate a small garden, or simply unwind in a peaceful setting, this garden caters to all your needs.
In summary, this stylish terraced home on John Street is a wonderful opportunity for those looking to settle in a friendly community while enjoying modern living. With its attractive features and inviting spaces, it is sure to capture the hearts of many. Don't miss the chance to make this lovely property your new home.
Porch -
Living Room - 3.30mx3.66m (10'10x12) -
Kitchen Area - 2.64 x 2.21 (8'7" x 7'3") -
Dining Area - 3.30 x 3.58 (10'9" x 11'8") -
Bedroom One - 3.63 x 3.3 (11'10" x 10'9") -
Bedroom Two - 2.03 x 2.39 (6'7" x 7'10") -
Bedroom Three - 4.57mx3.30m (15x10'10) -
Bathroom -
Property Ref: 58862_34021671
Similar Properties
Richardson Close, Broughton Astley, Leicester
2 Bedroom End of Terrace House | Guide Price £210,000
Wonderful, modern beautifully presented two bedroom home with no upwards chain. Set on a double plot, this delightful pr...
Spinney Halt, Whetstone, Leicester
2 Bedroom Semi-Detached House | Guide Price £210,000
This well-presented two-bedroom home on Spinney Halt is set in a lovely spot. Offered for sale with no upwards chain. In...
Cross Street, Enderby, Leicester
2 Bedroom End of Terrace House | £210,000
A Superb Buy in the Heart of EnderbyThis cottage is offered for sale with no upward chain. Step through the front door i...
Smith Close, Fleckney, Leicester
2 Bedroom Terraced House | £217,500
In the charming village of Fleckney, this delightful terraced house on Smith Close offers a perfect blend of comfort and...
3 Bedroom Semi-Detached House | Guide Price £220,000
GUIDE PRICE �220,000 - �230,000Positioned on Evelyn Road, this traditional bay fronted semi-deta...
3 Bedroom Townhouse | £220,000
This well presented townhouse on Twickenham Road spans 1,044 square feet and has been thoughtfully extended to the rear....

Nest Estate Agents (Blaby)
Lutterworth Road, Blaby, Leicestershire, LE8 4DW
How much is your home worth?
Use our short form to request a valuation of your property.
Request a Valuation
