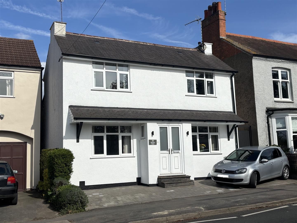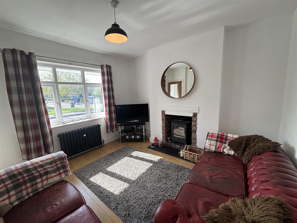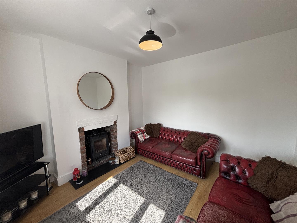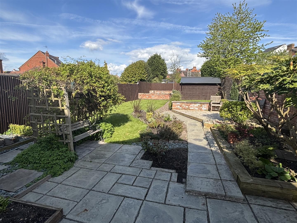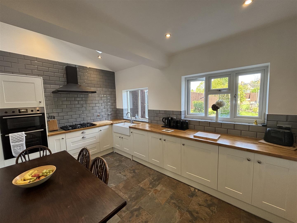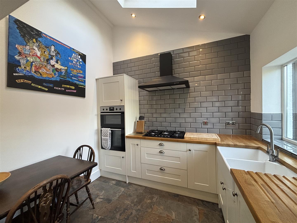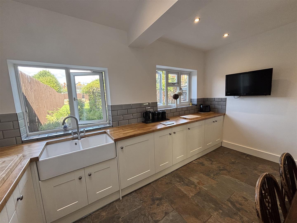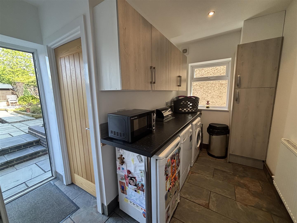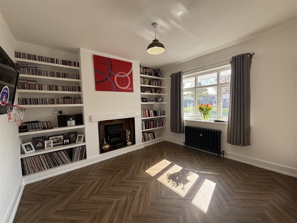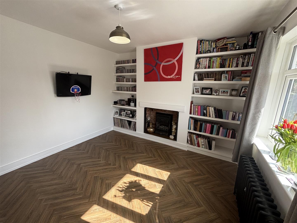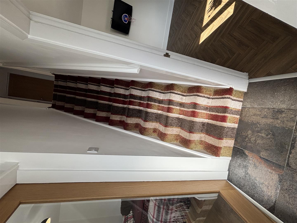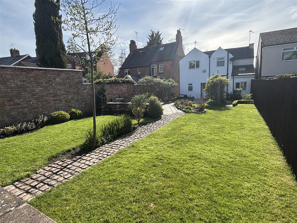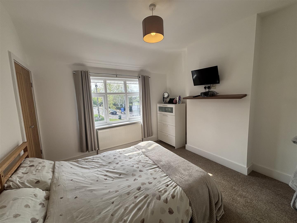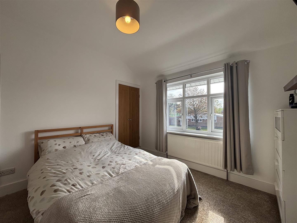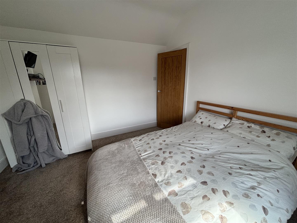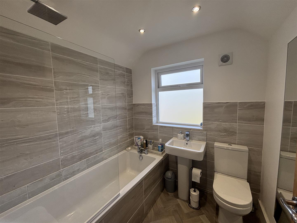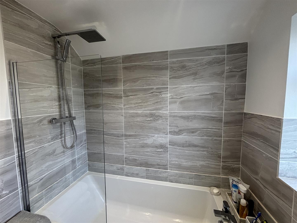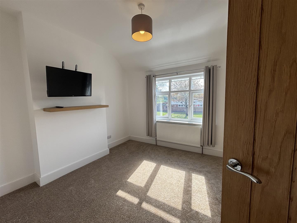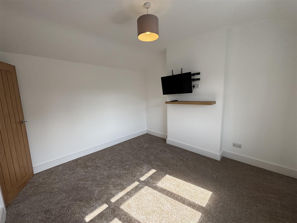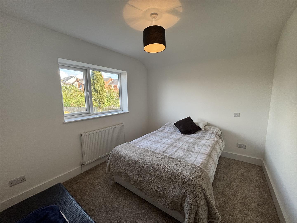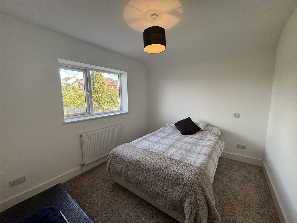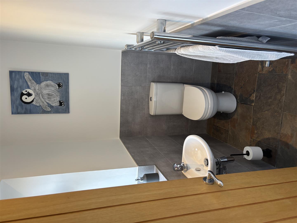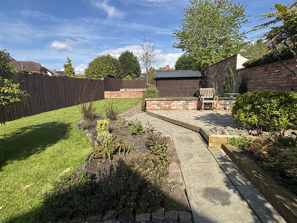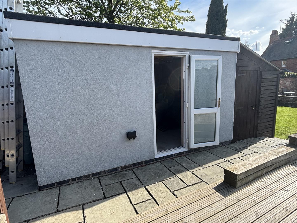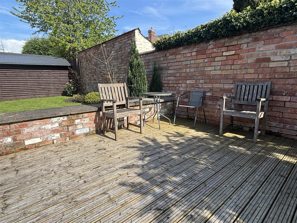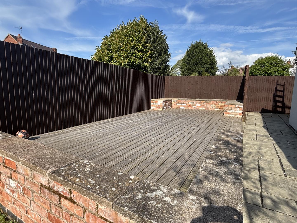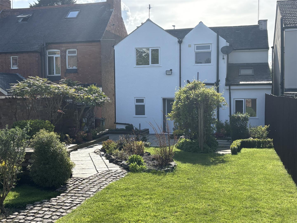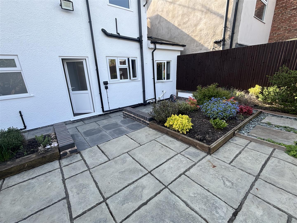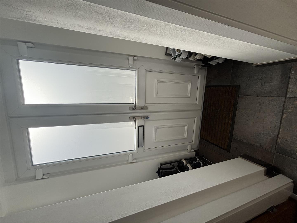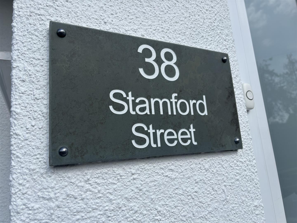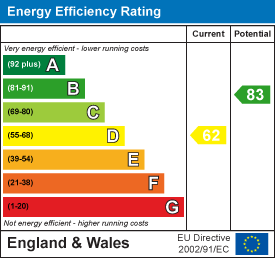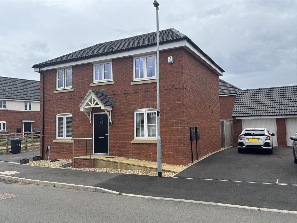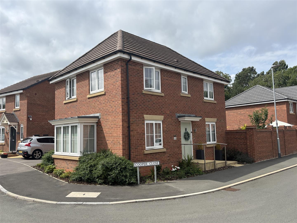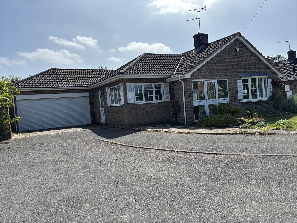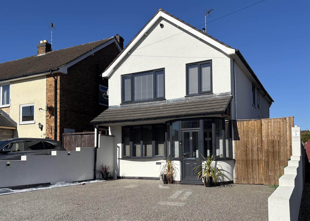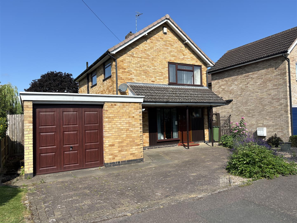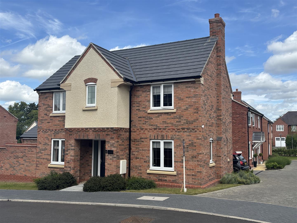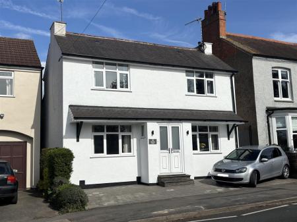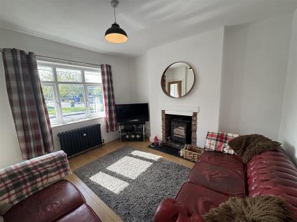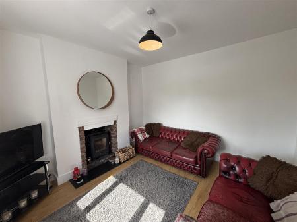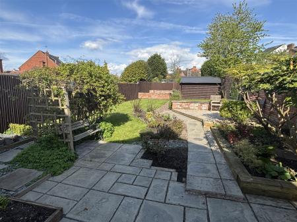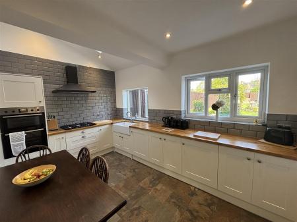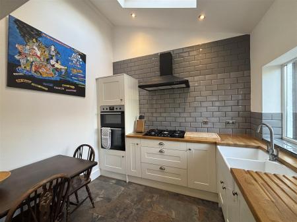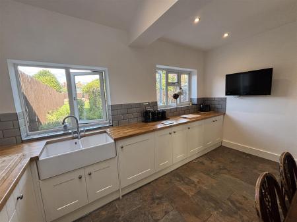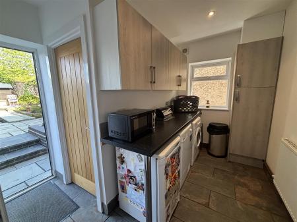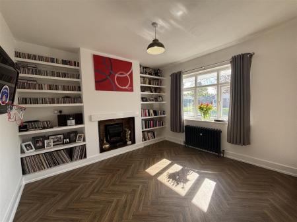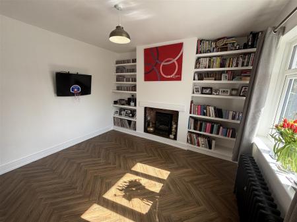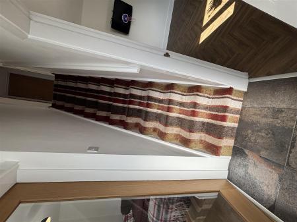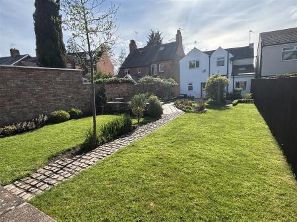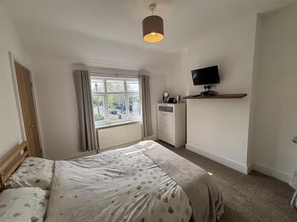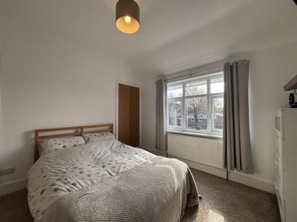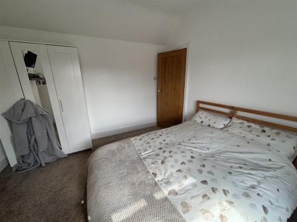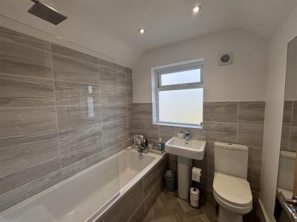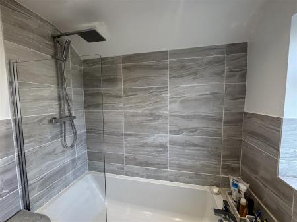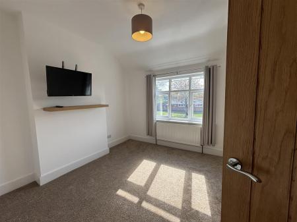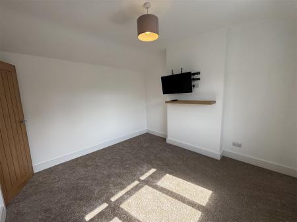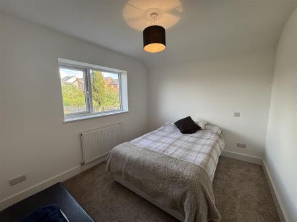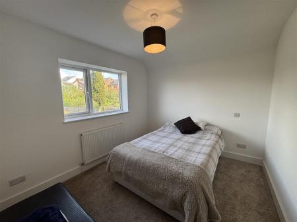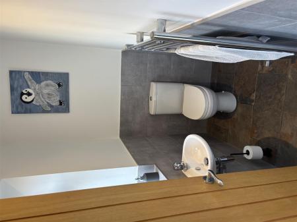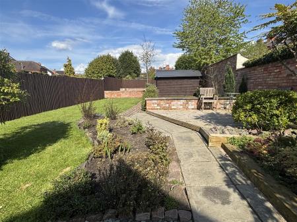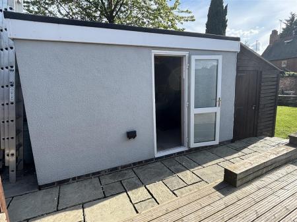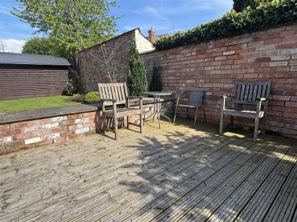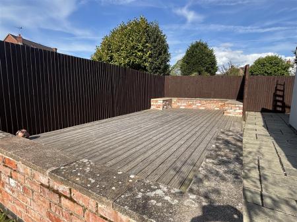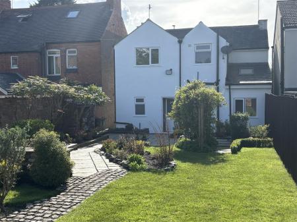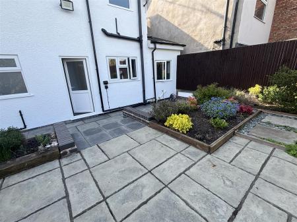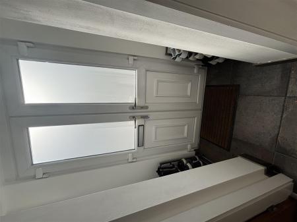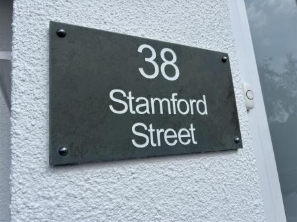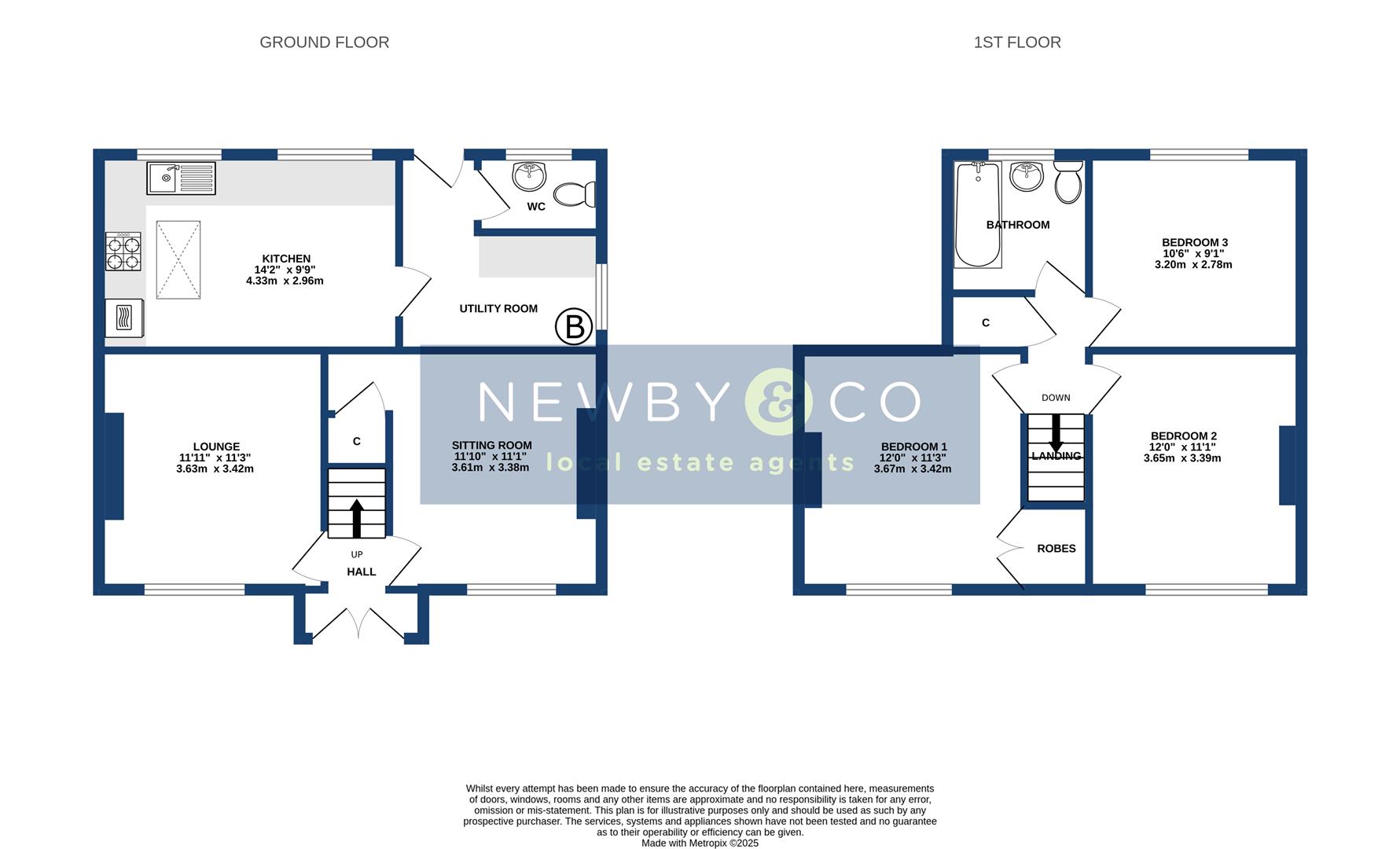- FULLY MODERNISED DETACHED FAMILY HOME
- 3 BEDROOMS & MODERN BATHROOM
- FULL GAS CENTRAL HEATING & UPVC DOUBLE GLAZING
- NEW ROOF 2019
- TWO RECEPTION ROOMS
- BREAKFAST KITCHEN
- CLOAKS/WC & UTILITY
- 100' PRIVATE REAR GARDEN WITH BRICK BUILT LODGE
- COUNCIL TAX BAND B
- FREEHOLD
3 Bedroom Detached House for sale in Leicester
A superb fully modernised traditional 3 bed detached family home situated in prime location right in the heart of this popular village approx 5 miles West of city centre. the property has been much improved and extended over the years with high specification fixtures & fittings. The property benefits from full gas central heating (combi boiler fitted 1/11/19), UPVC double glazing, new roof 2019, upgraded electrical consumer unit September 2022, delightful fitted kitchen with quality appliances. The tastefully decorated accommodation comprises hall, 2 reception rooms, breakfast kitchen, utility room, cloaks/wc. Upstairs, landing, 3 bedrooms, bathroom white suite. 100' private garden to rear. Internal inspection absolutely essential to appreciate. Freehold. Council tax band B
Entrance Hall - UPVC double glazed twin entrance doors, slate tiled flooring, cloaks/store.
Lounge - 3.63 x 3.42 (11'10" x 11'2") - UPVC double glazed window to front, radiator, solid wood flooring, log burner.
Sitting Room - 3.61 x 3.38 (11'10" x 11'1") - UPVC double glazed window to front, radiator, vinyl flooring, gas fire.
Kitchen-Diner - 4.33 x 2.96 (14'2" x 9'8") - Two UPVC double glazed windows, slate tiled flooring, spotlights, radiator, V-Lux skylight. Fitted with a range of base, drawer & eye level units, with butcher block work surfaces, double bowl enamel Belfast sink unit with mixer tap. Built-in electric fan assisted double oven, 5 ring gas hob.
Utility Room - UPVC double glazed window to rear, UPVC double glazed door to side, radiator, wall mounted combi boiler, provision for washing machine.
Cloaks/Wc - Wash hand basin, wc.
First Floor Landing - Access to loft, cupboard, fitted carpet.
Bedroom One - 3.67 x 3.42 (12'0" x 11'2") - UPVC double glazed window to front, fitted carpet, radiator, recessed cupboard.
Bedroom Two - 3.65 x 3.39 (11'11" x 11'1") - UPVC double glazed window to front, fitted carpet, radiator.
Bedroom Three - 3.20 x 2.78 (10'5" x 9'1") - UPVC double glazed window to rear, fitted carpet, radiator.
Bathroom - 2.10 x 2.01 (6'10" x 6'7") - UPVC double glazed opaque window, chrome heated towel rail, vinyl flooring, mainly tiled walls, spotlights to ceiling, extractor fan. Panelled bath with twin head shower over, glass screen, pedestal wash hand basin, wc.
Outside - The front of the property is block paved.
The private rear garden approx 100' has patio, decking, lawn, railway sleeper beds, borders, trees, shed, garden lodge (3.77 x 2.90) brick built with UPVC door, ideal storage or to be converted to Home Office, gym, playroom.
Fully fenced and walled boundaries.
Glenfield - Glenfield is a popular large village 5 miles to the West of Leicester city centre with a population of approx 9,500. There are two well regarded primary schools, three pubs, St Peters church and a range of local shopping facilities including a relatively new Morrison's store on Station Road. There is nearby open countryside including Bradgate Park and Gynsills conservation area. There is easy access to M1, A46 & A50 main routes. Glenfield General Hospital & Leics County Council are two large employers. Glenfield is mentioned in the Domesday book of 1086 and is also famous for its now defunct railway tunnel built by Stevenson and once the longest in the world. Regular bus services into Leicester serve the village and Leicester train station is approx 5 miles away.
Local Authority & Council Tax Info (Blaby) - This property falls within Blaby District Council (blaby.gov.uk)
It has a Council Tax Band of B which means a charge of �1845.80 for tax year ending March 2026
Please note: When a property changes ownership local authorities do reserve the right to re-calculate council tax bands.
For more information regarding school catchment areas please go to www.leicestershire.gov.uk/education-and-children/schools-colleges-and-academies/find-a-school
Property Ref: 3418_33842411
Similar Properties
3 Bedroom Detached House | £350,000
A beautifully presented 2021 built Miller Homes 3 bedroom detached family home situated within the popular 'Dukes Field'...
Cooper Close, Desford, Leicester
3 Bedroom Detached House | £350,000
A beautifully presented 2021 built Miller Homes 3 bedroom detached family home situated within the popular 'Dukes Field'...
Laurel Close, Glenfield, LeicS
2 Bedroom Detached Bungalow | £350,000
A well presented 2 bedroom detached bungalow in much sought after residential cul-de-sac location close to excellent ame...
Prince Albert Drive, Glenfield, Leicester
3 Bedroom Detached House | Offers Over £365,000
A well presented and significantly extended detached family home which is currently a 3 bedroom house but could be made...
Tysoe Hill, Glenfield, Leicester
3 Bedroom Detached House | £365,000
An extended 1958 Calverley built 3 bedroom family detached home in prime residential location close to well regarded pri...
3 Bedroom Detached House | £372,500
A well presented detached family home built by William Davis in 2024 and situated in an excellent position on this selec...

Newby & Co Estate Agents (Leicester)
88 Faire Road, Glenfield, Leicester, Leicestershire, LE3 8ED
How much is your home worth?
Use our short form to request a valuation of your property.
Request a Valuation
