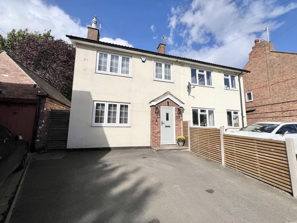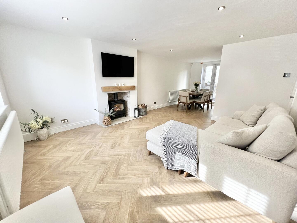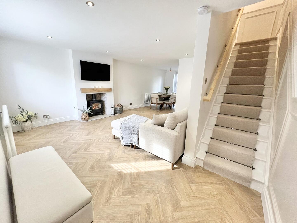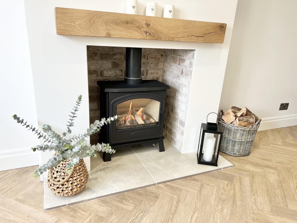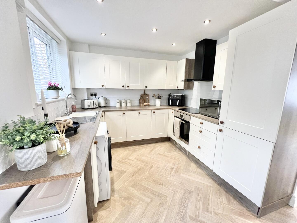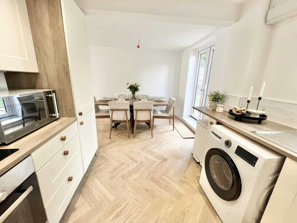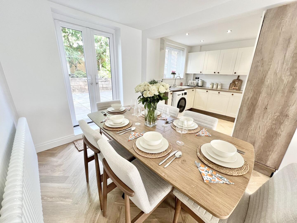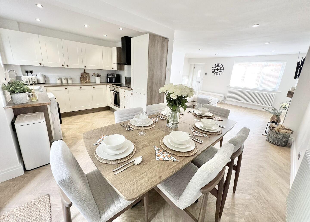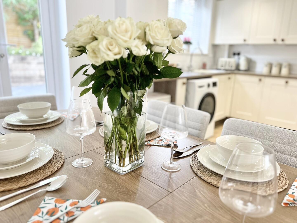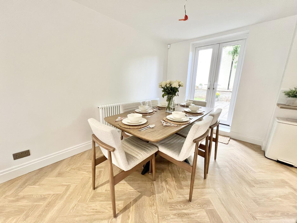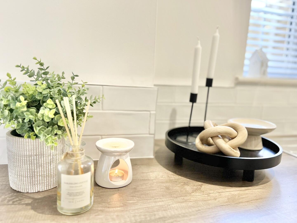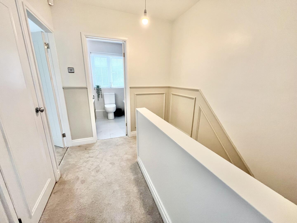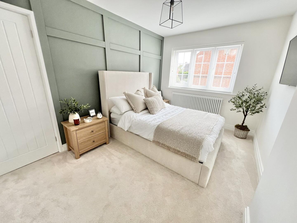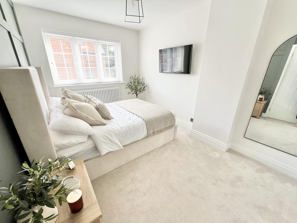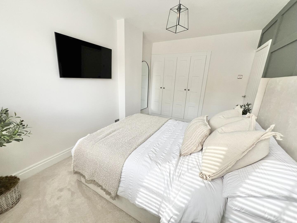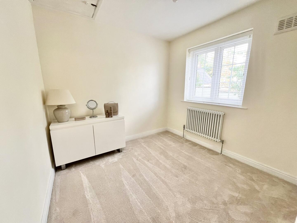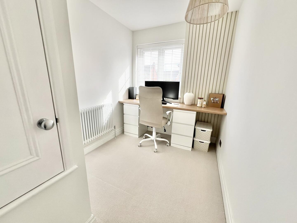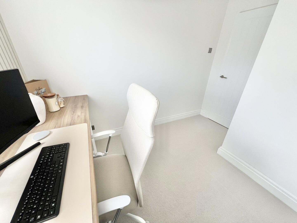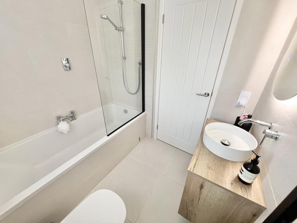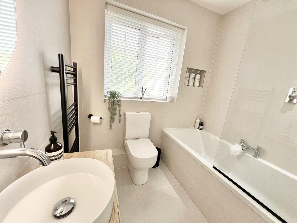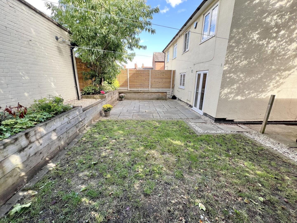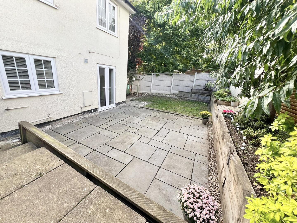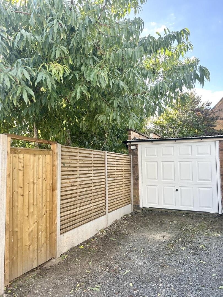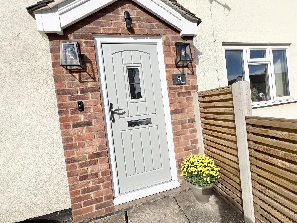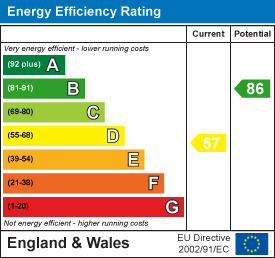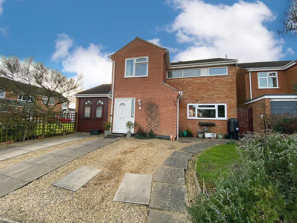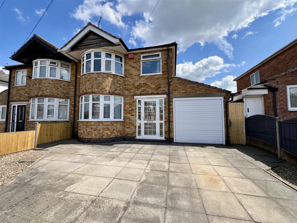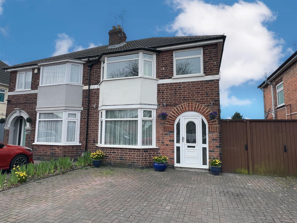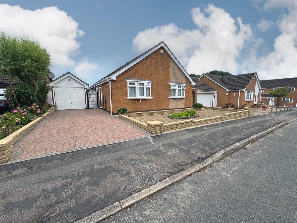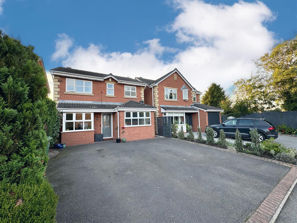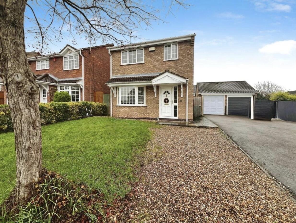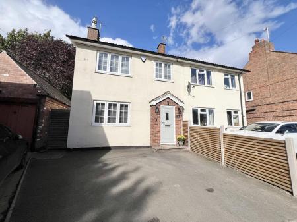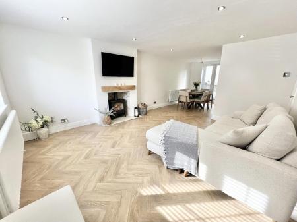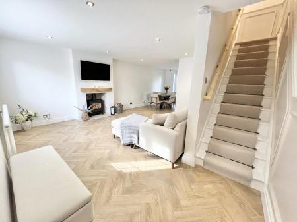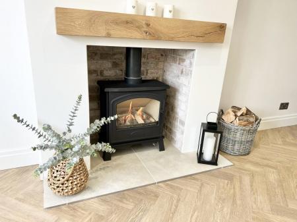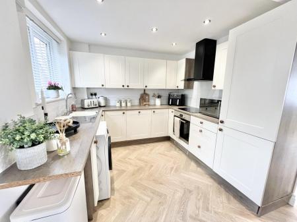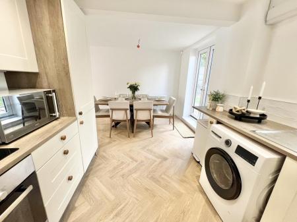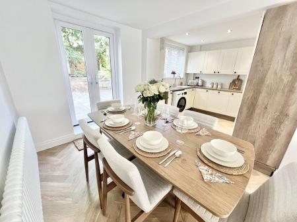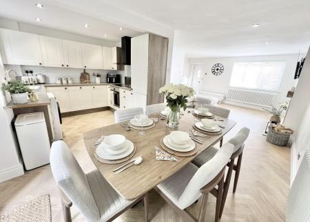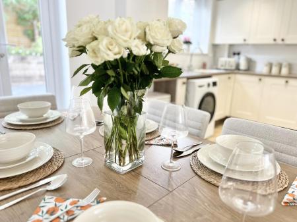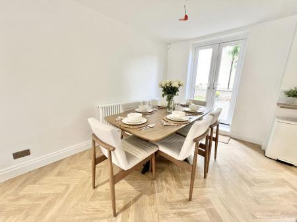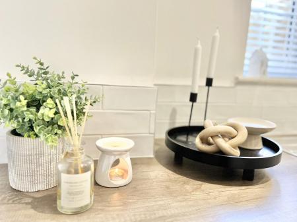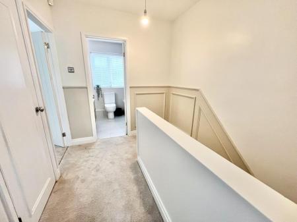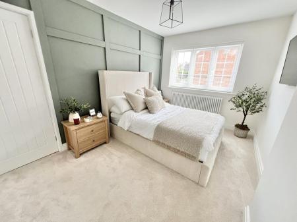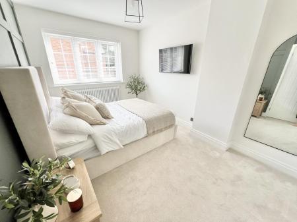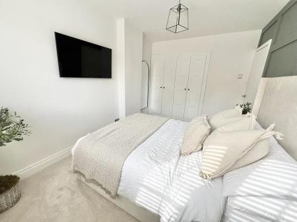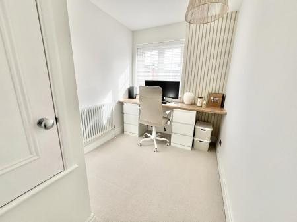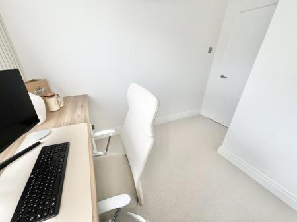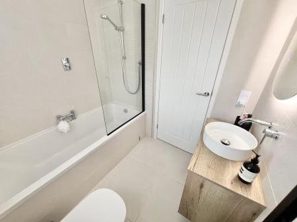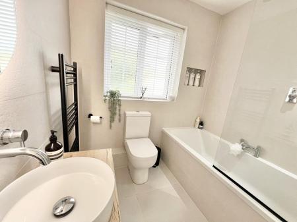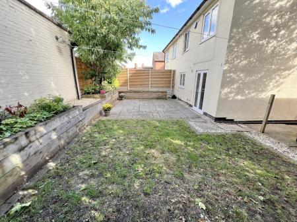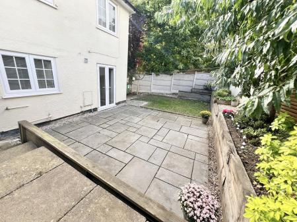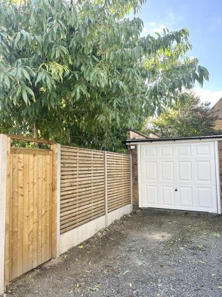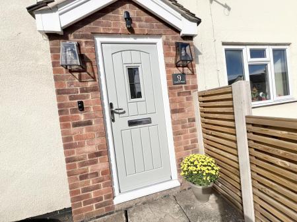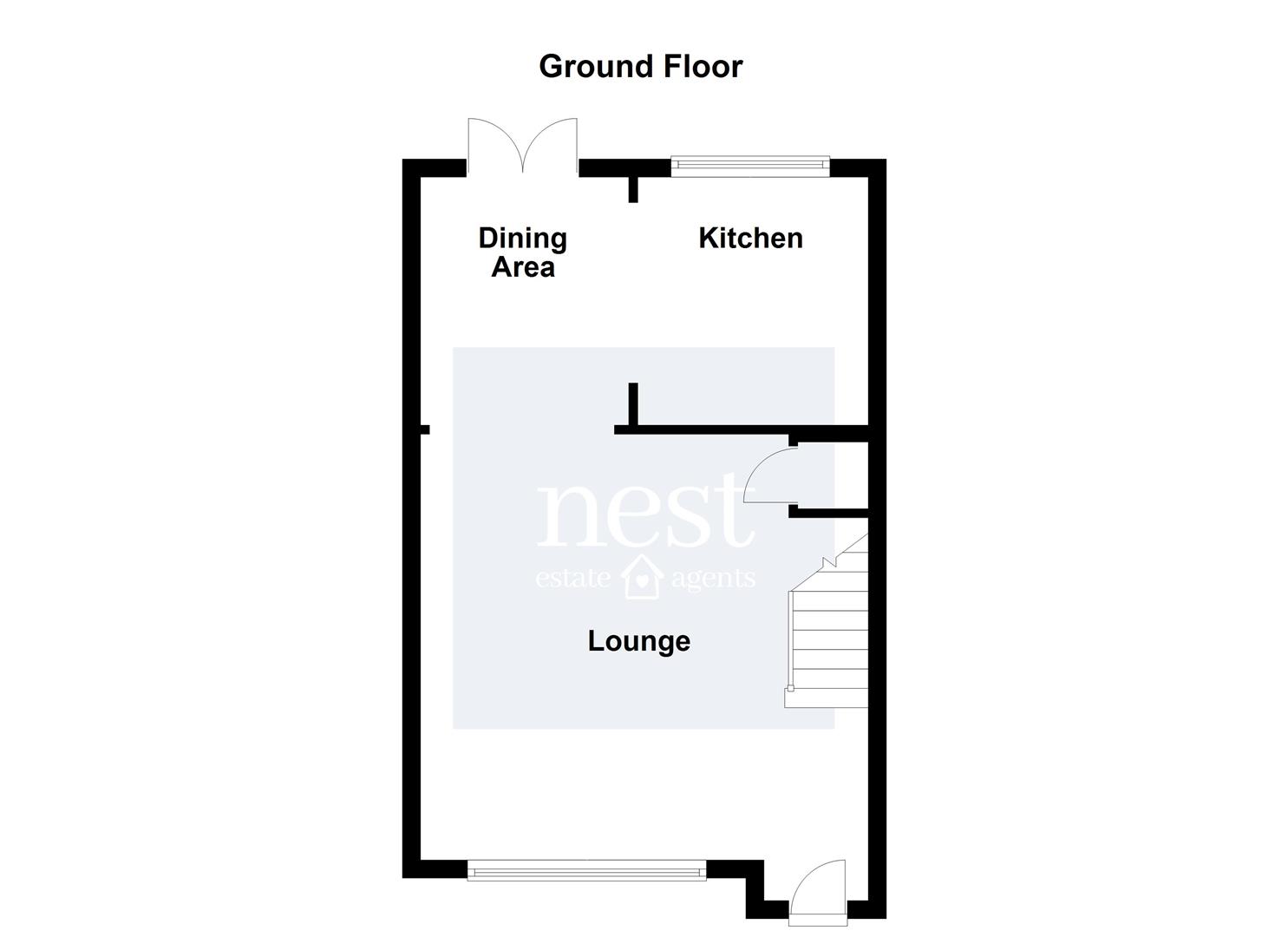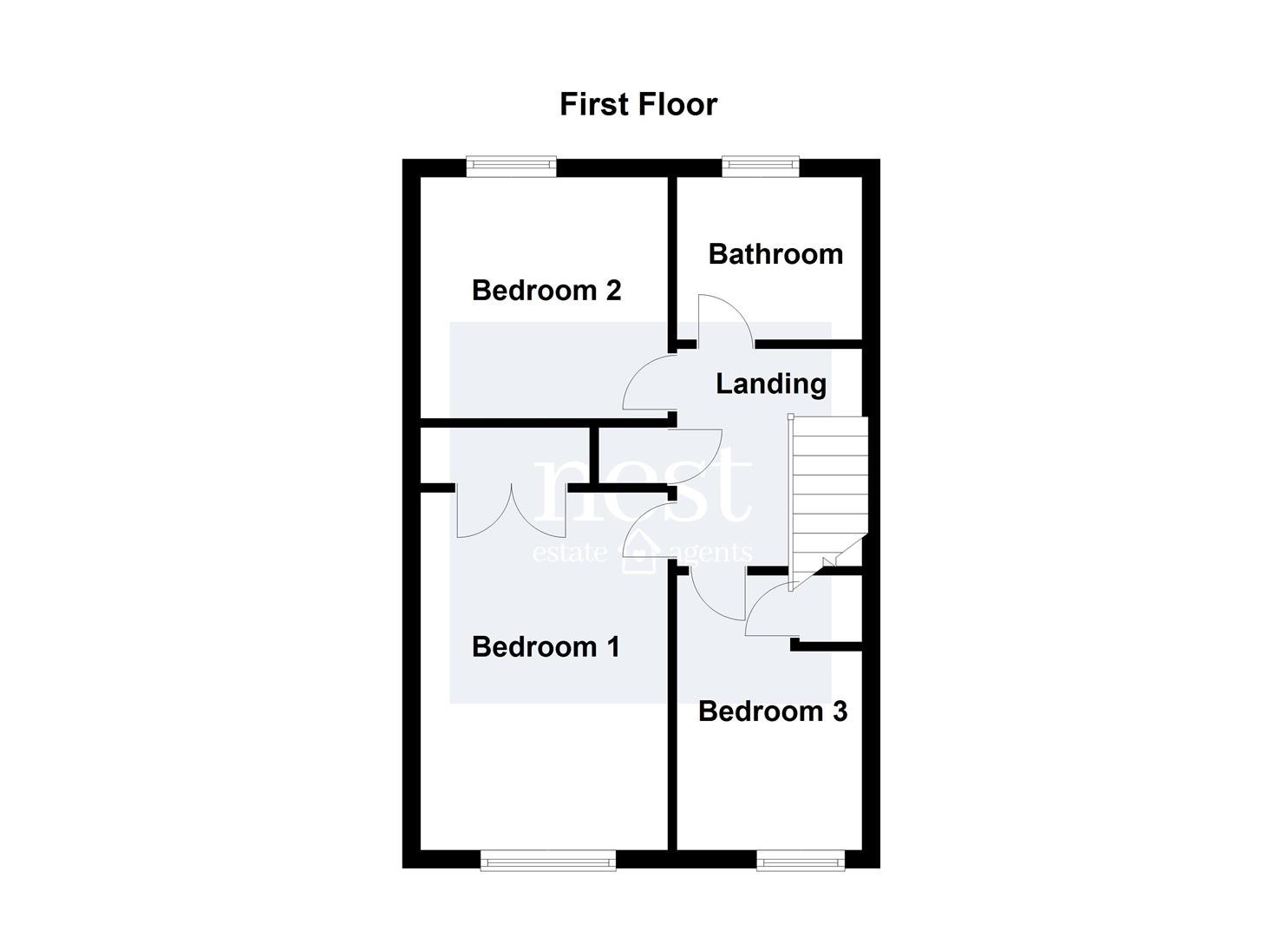- Stunning Semi Detached Family Home
- Modern & Contemporary Open Plan Living
- Lounge With Feature Fireplace
- Modern Fitted Kitchen & Separate Dining Area
- Three Well Proportioned Bedrooms
- Modern Bathroom
- Off Road Parking For Several Cars & Garage
- Enclosed Rear Garden
- Viewing Highly Recommended
- EPC Rating - D, Council Tax Band C
3 Bedroom Semi-Detached House for sale in Leicester
This exceptional family home, impeccably presented and situated in the picturesque village of Thurlaston.
As you enter, you are welcomed by a stylish wood-effect floor that seamlessly extends throughout the ground floor living spaces. A staircase leads you to the first floor. The lounge, while open-plan, exudes a cosy atmosphere with its chic neutral decor and a convenient under-stairs cupboard for storage.
Transitioning into the dining area, you'll find French doors that offer views of the garden, regardless of the season. This inviting space flows effortlessly into the kitchen, where cooking, dining, and entertaining become a pleasurable experience. The modern kitchen features elegant cream shaker-style cabinetry complemented by a walnut-effect countertop, a sink drainer, and trendy brick-effect tiling. It comes equipped with integrated appliances, including an oven with an electric hob and extractor fan, a fridge freezer, a dishwasher, and plumbing for a washing machine.
Ascending to the first floor, you'll discover an airing cupboard, loft access, and three bedrooms-two generously sized doubles and a single. The family bathroom boasts a stylish white suite, which includes a pedestal wash hand basin, a low-level WC, a bath with an overhead shower and glass screen, a heated towel rail, and contemporary wall tiling.
Outside, the front of the property features a driveway that provides off-road parking for several vehicles, along with a side access gate leading to the rear garden. The outdoor space includes a patio area, perfect for al fresco dining during the warmer months, alongside raised flower beds, a gravel area, a lawn, and a garden gate leading to the garage. Access to the garage, which has an up-and-over door, is conveniently located via the driveway from Desford Road, offering additional off-road parking. To truly appreciate its charm, a personal viewing is highly recommended.
Front -
Lounge - 16'03" max x 15'02" -
Dining Area - 2.77m x 2.39m -
Kitchen - 2.77m x 2.54m -
First Floor Landing -
Bedroom One - 3.96m x 2.74m -
Bedroom Two - 2.74m x 2.72m -
Bedroom Three - 3.05m x 2.13m -
Family Bathroom -
Garden -
Property Ref: 58862_34192741
Similar Properties
Bute Way, Countesthorpe, Leicester
3 Bedroom Detached House | £320,000
This extended detached family home proudly stands within a Cul-De-Sac location and presents an excellent opportunity for...
3 Bedroom Semi-Detached House | £320,000
Positioned on the highly sought-after Shackerdale Road in Wigston, this wonderful semi-detached family home has been tho...
3 Bedroom Semi-Detached House | £315,000
Prominently positioned on Stonesby Avenue this traditional semi-detached family home is situated in a non-estate locatio...
Rockbridge Road, Oadby, Leicester
2 Bedroom Detached Bungalow | £325,000
This well-presented detached bungalow on Rockbridge Road offers a delightful living space that is well-appointed. Throug...
Robertson Close, Stoney Stanton, Leicester
4 Bedroom Detached House | £325,000
This stunning three bedroom detached family home is not one to be missed. Greeted with a warm welcome as you step throug...
Camellia Close, Narborough, Leicester
3 Bedroom Detached House | £325,000
This attractive three-bedroom detached home is located in the highly sought-after and well-connected village of Narborou...

Nest Estate Agents (Blaby)
Lutterworth Road, Blaby, Leicestershire, LE8 4DW
How much is your home worth?
Use our short form to request a valuation of your property.
Request a Valuation
