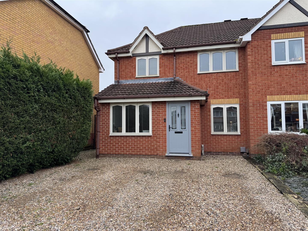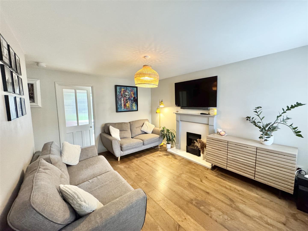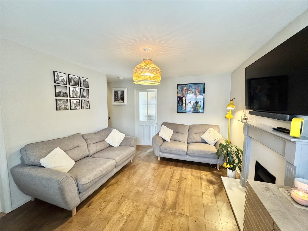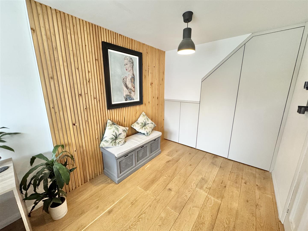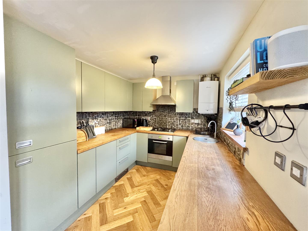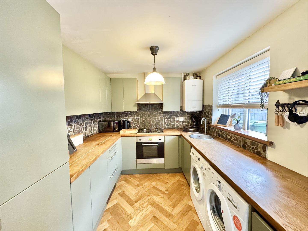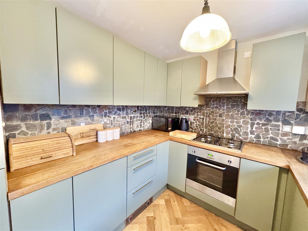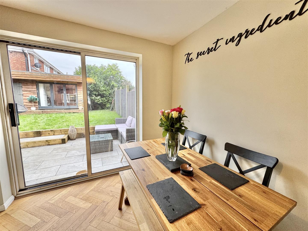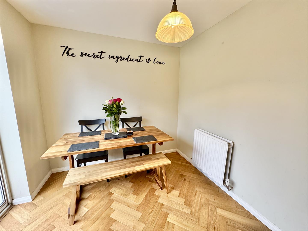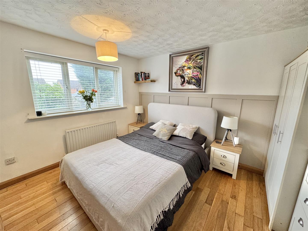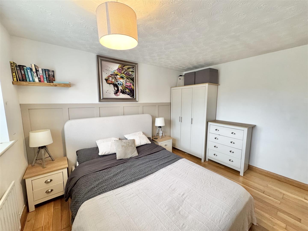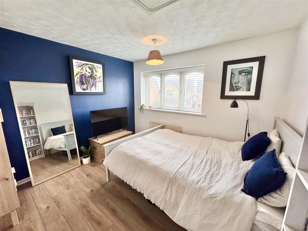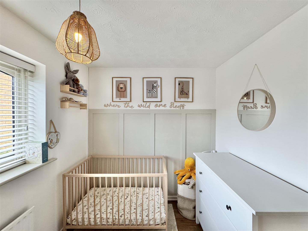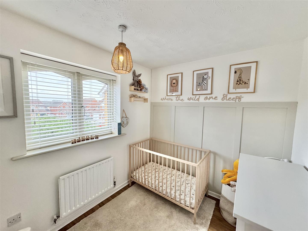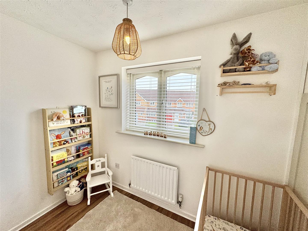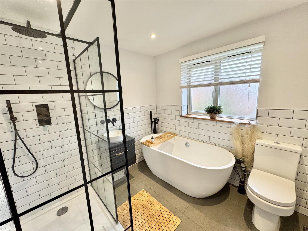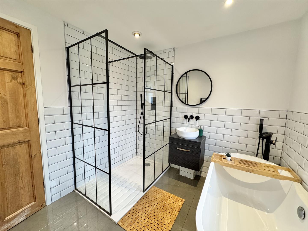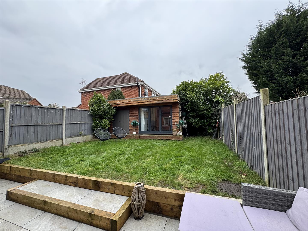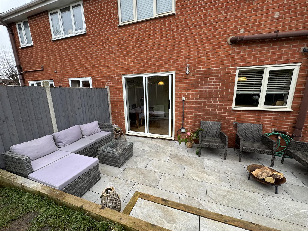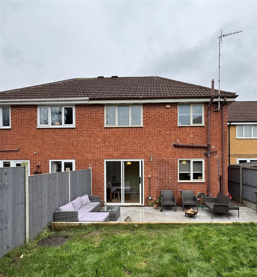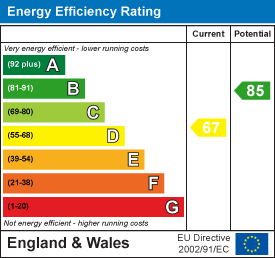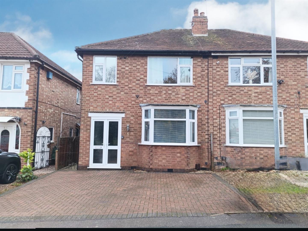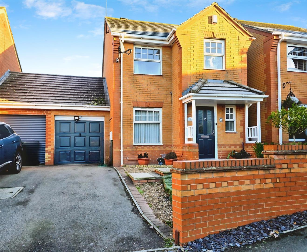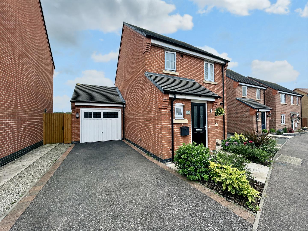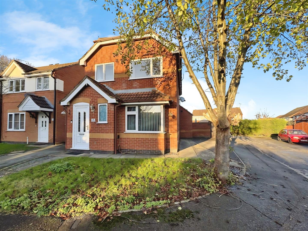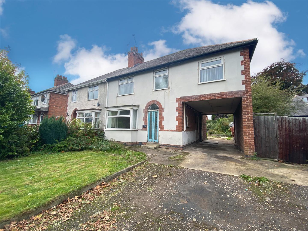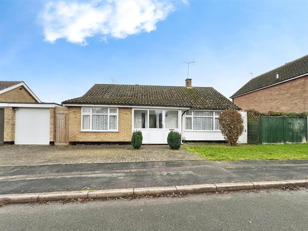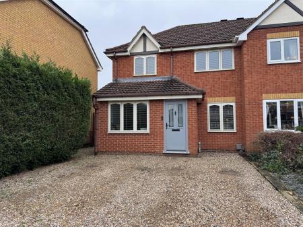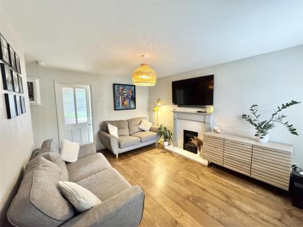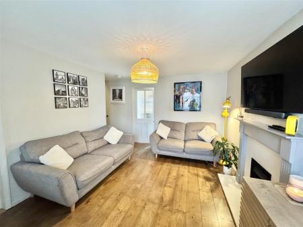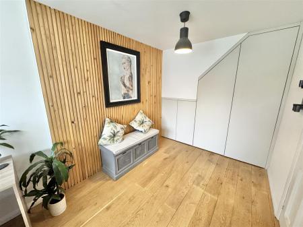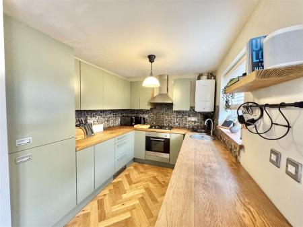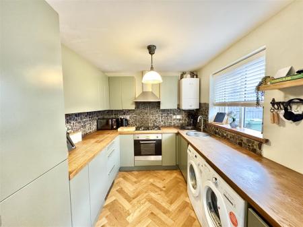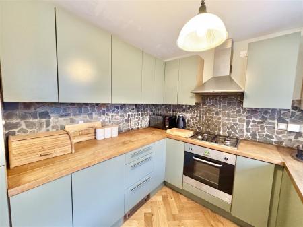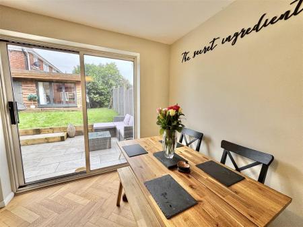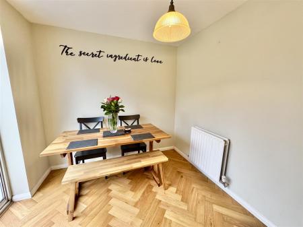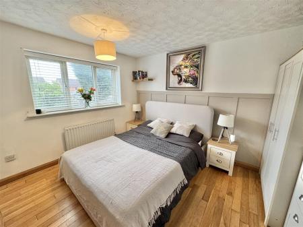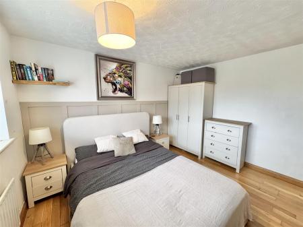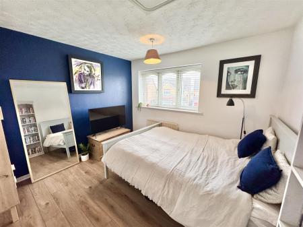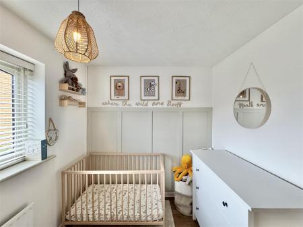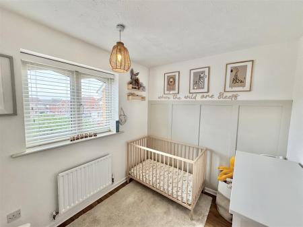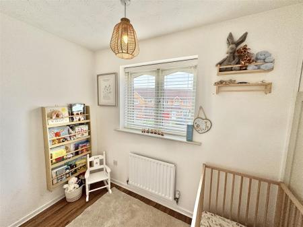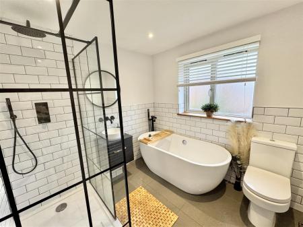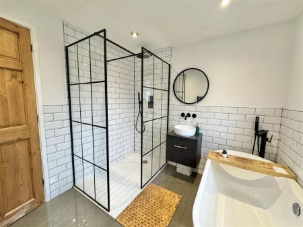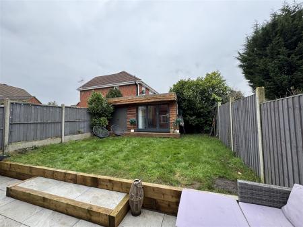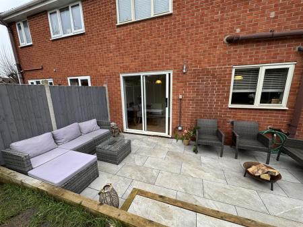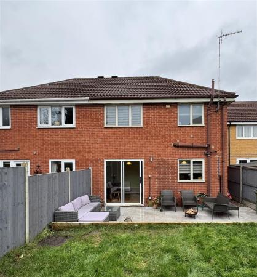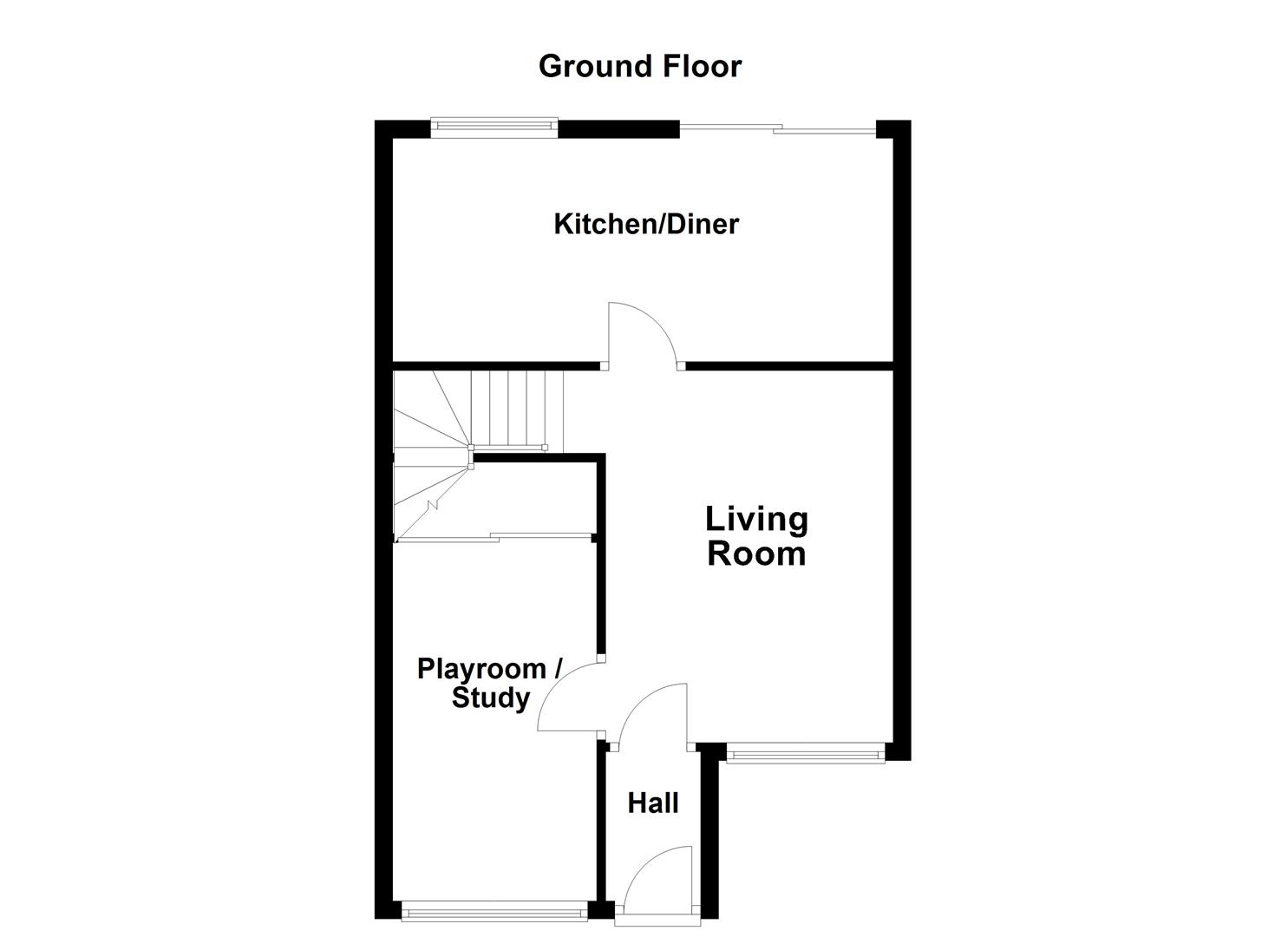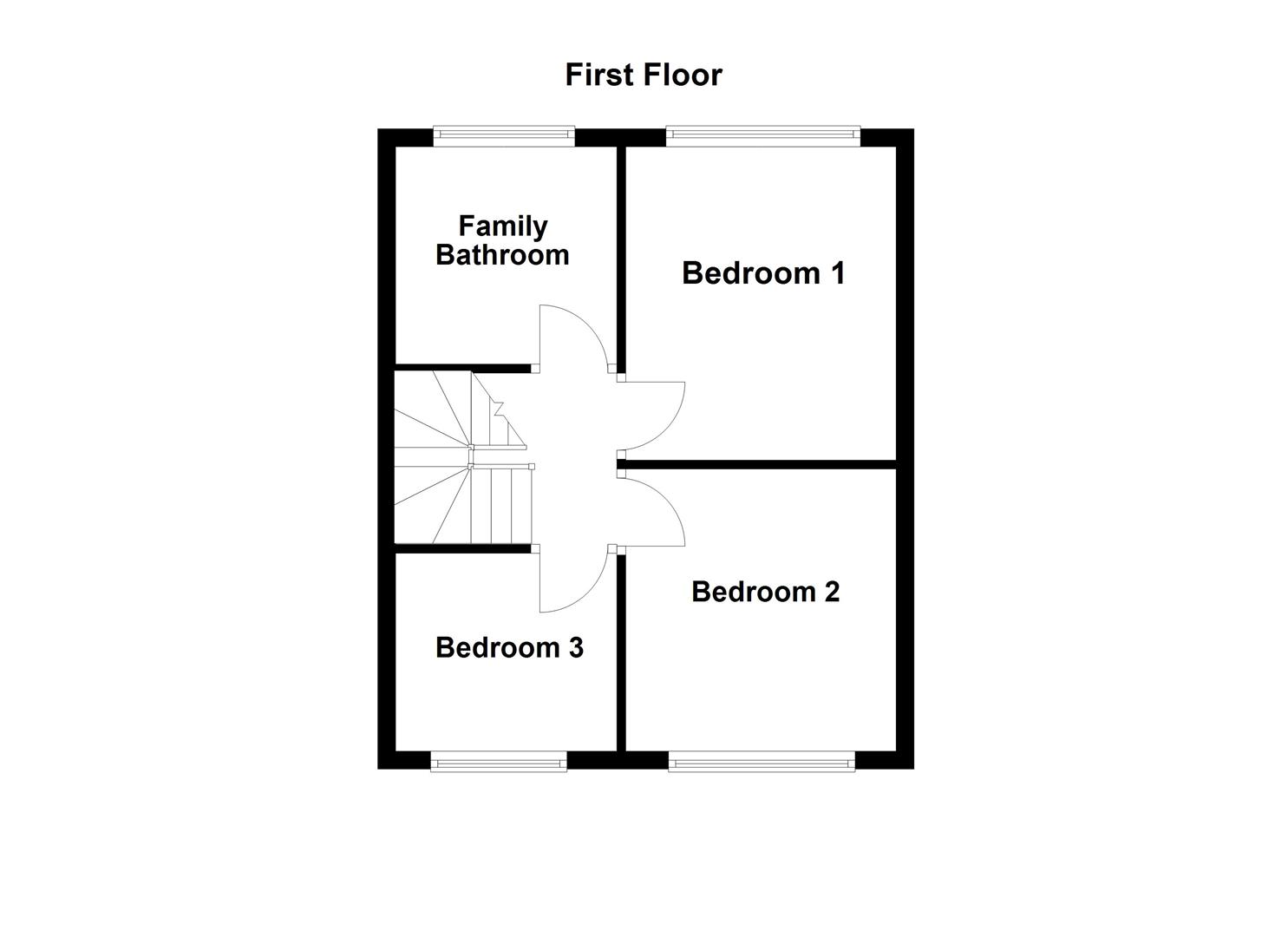- Beautifully Presented Semi Detached Family Home
- Hallway & Living Room
- Modern kitchen Diner
- Study / Playroom
- Three Well Appointed Bedrooms
- Stylish Family Bathroom
- Enclosed Rear Garden
- Outdoor Summer House
- Driveway
- Council Tax Band C | EPC Rating D | Freehold
3 Bedroom Semi-Detached House for sale in Leicester
This beautifully presented semi detached family home offers a warm and inviting atmosphere from the moment you step inside. As you enter through the hallway, you are greeted by a cozy living room featuring a charming fireplace, perfect for those snug nights in. To your left, you'll find a versatile study/playroom equipped with bespoke built in under stairs cupboards, providing ample storage space. At the back of the property, the kitchen diner awaits, fitted with modern wall and base units, a stainless steel sink and drainer, and integrated appliances including a fridge freezer and an oven and gas hob with an extractor fan. There is plumbing for a washing machine and space for a tumble dryer. The dining area is spacious with plenty of room for a table and chairs, and the French doors open onto the garden, allowing natural light to flood the space and seamlessly connect the indoors with the outdoors. The staircase leads you to the first floor, where comfort continues. There are three well appointed bedrooms, two generous doubles and a smaller third room currently used as a nursery. The stunning family bathroom is both modern and stylish, featuring a free standing bath, a double walk in shower, a low-level WC, and a wash hand basin. Externally, the property benefits from an enclosed rear garden complete with a purpose built summer house, alongside a driveway that accommodates two cars, making it a perfect family home.
Hall - 0.91m x 1.52m (3'58 x 5'69) -
Living Room - 3.96m x 3.05m (13'81 x 10'79) -
Playroom / Study - 3.96m x 2.13m (13'31 x 7'56) -
Kitchen Diner - 5.94m x 2.51m (19'06 x 8'03) -
Bedroom One - 3.05m x 3.35m (10'48 x 11'69) -
Bedroom Two - 3.05m x 3.05m (10'51 x 10'39) -
Bedroom Three - 2.54m x 2.13m (8'4 x 7'39) -
Family Bathroom - 2.44m x 2.59m (8'29 x 8'06) -
Property Ref: 58862_33647376
Similar Properties
Blaby Road, Enderby, Leicester
3 Bedroom Semi-Detached House | £285,000
This traditional three-bedroom semi-detached home is set back from the road, with a green area to the front, and backing...
Horseshoe Close, Cosby, Leicester
3 Bedroom Detached House | £285,000
This well-presented detached home, linked by the garage, is ideally located within close proximity to the local primary...
3 Bedroom Detached House | Offers Over £280,000
Welcome to this fabulous detached home, a stylish and comfortable residence that perfectly combines contemporary design...
Pintail Close, Whetstone, Leicester
3 Bedroom Detached House | £299,950
Welcome to this attractive three-bedroom detached home, ideally situated on Pintail Close in the sought-after area of Wh...
Leicester Road, Enderby, Leicester
5 Bedroom Semi-Detached House | £299,950
This Wonderful semi-detached family home proudly stands within in a non estate position in the popular area of Enderby....
Maurice Drive, Countesthorpe, Leicester
3 Bedroom Detached Bungalow | Offers Over £300,000
This delightful detached bungalow, offered with no upward chain, is perfectly positioned in a popular and convenient are...

Nest Estate Agents (Blaby)
Lutterworth Road, Blaby, Leicestershire, LE8 4DW
How much is your home worth?
Use our short form to request a valuation of your property.
Request a Valuation
