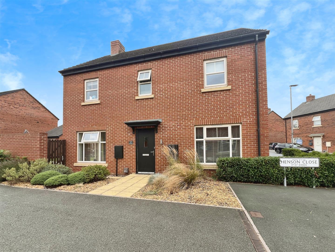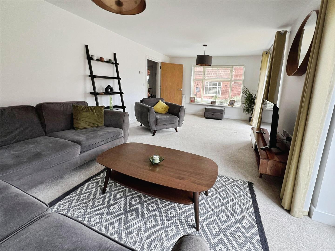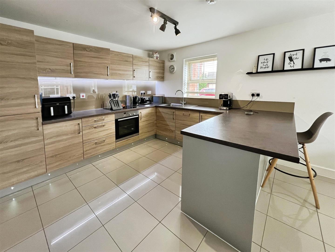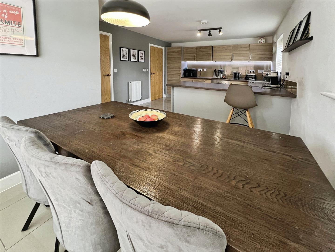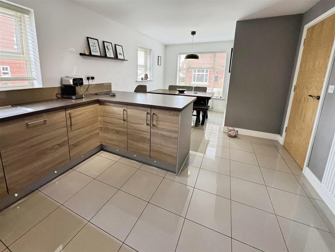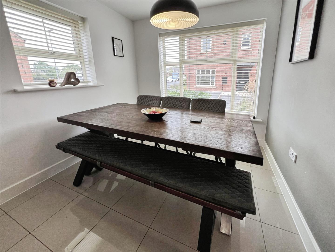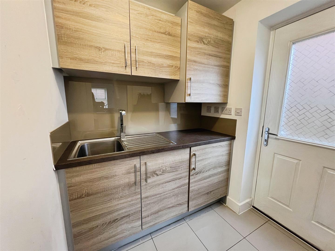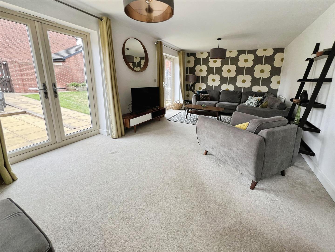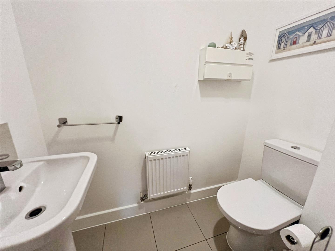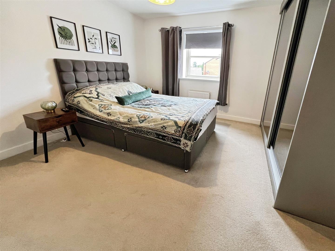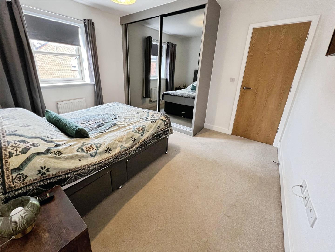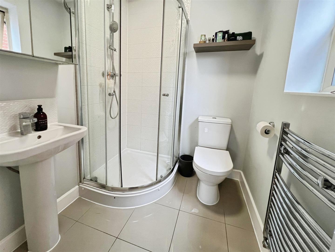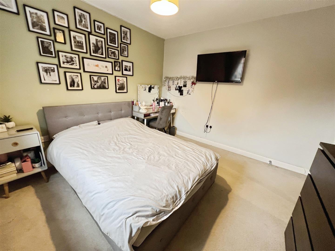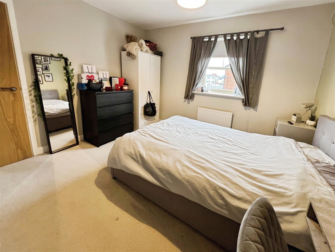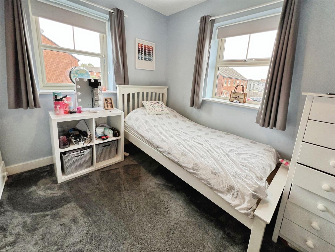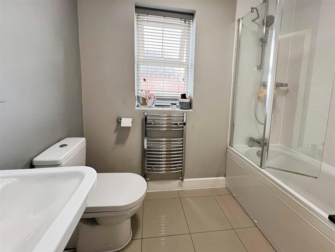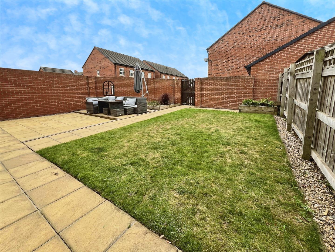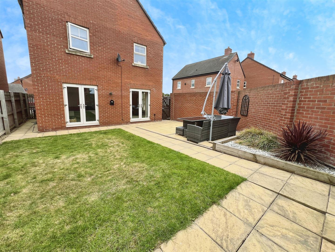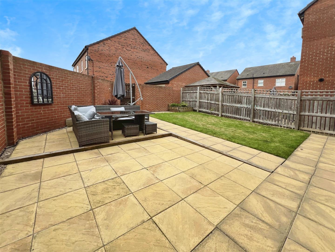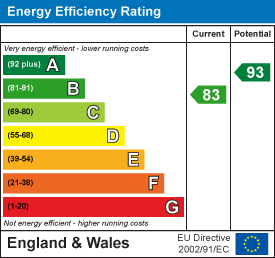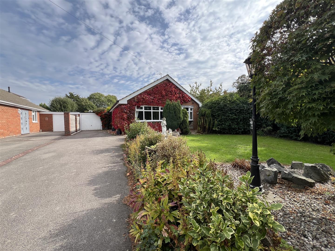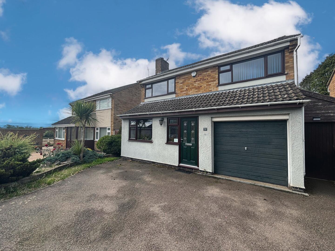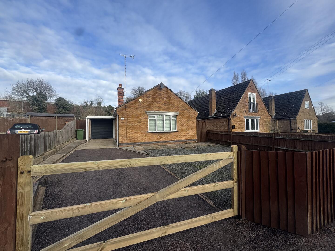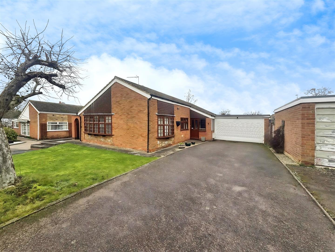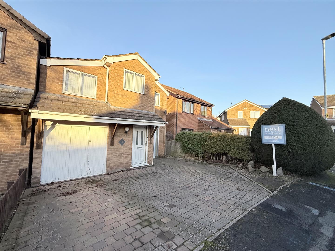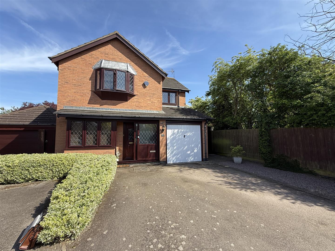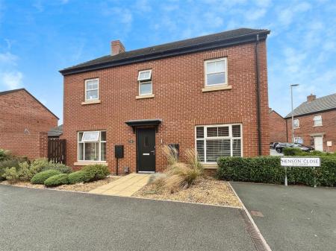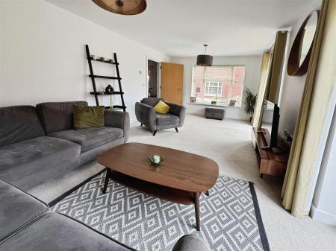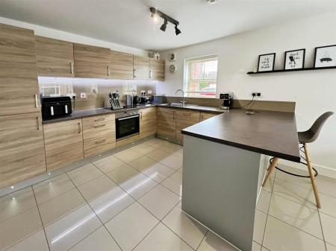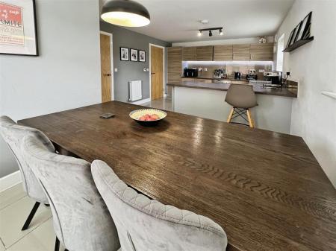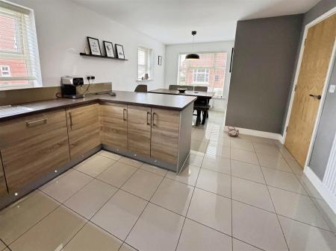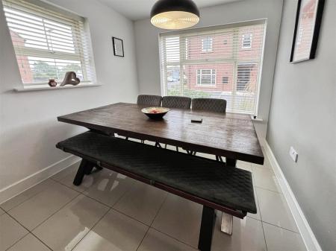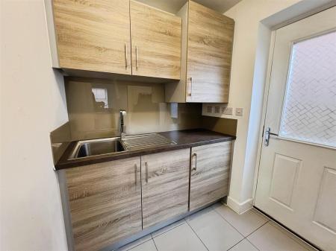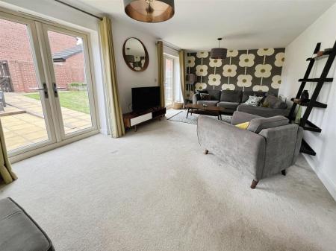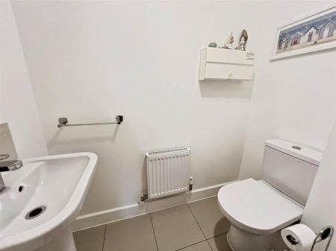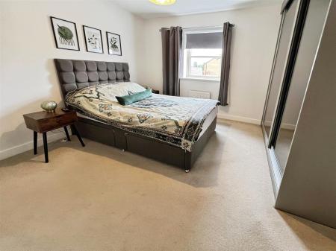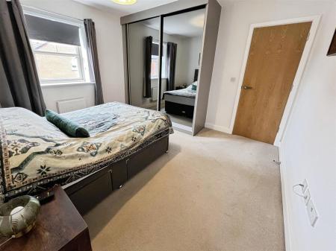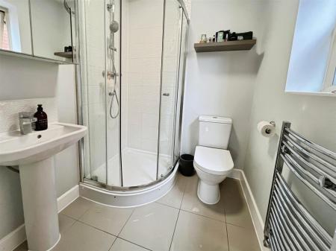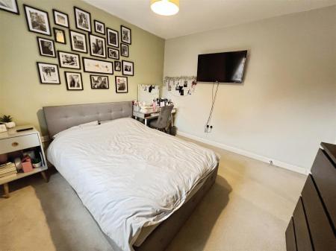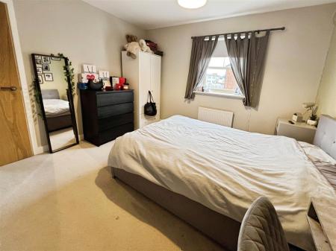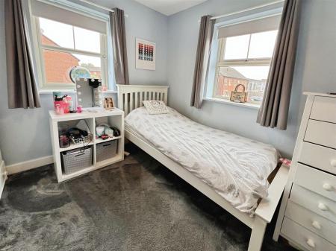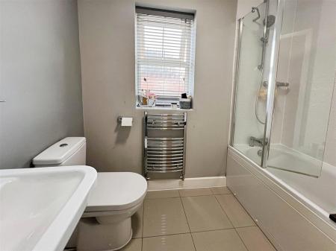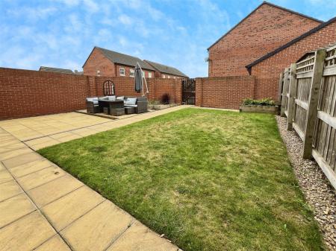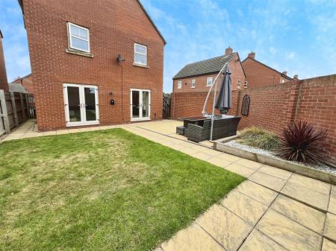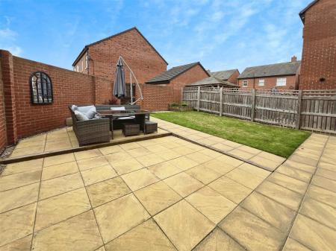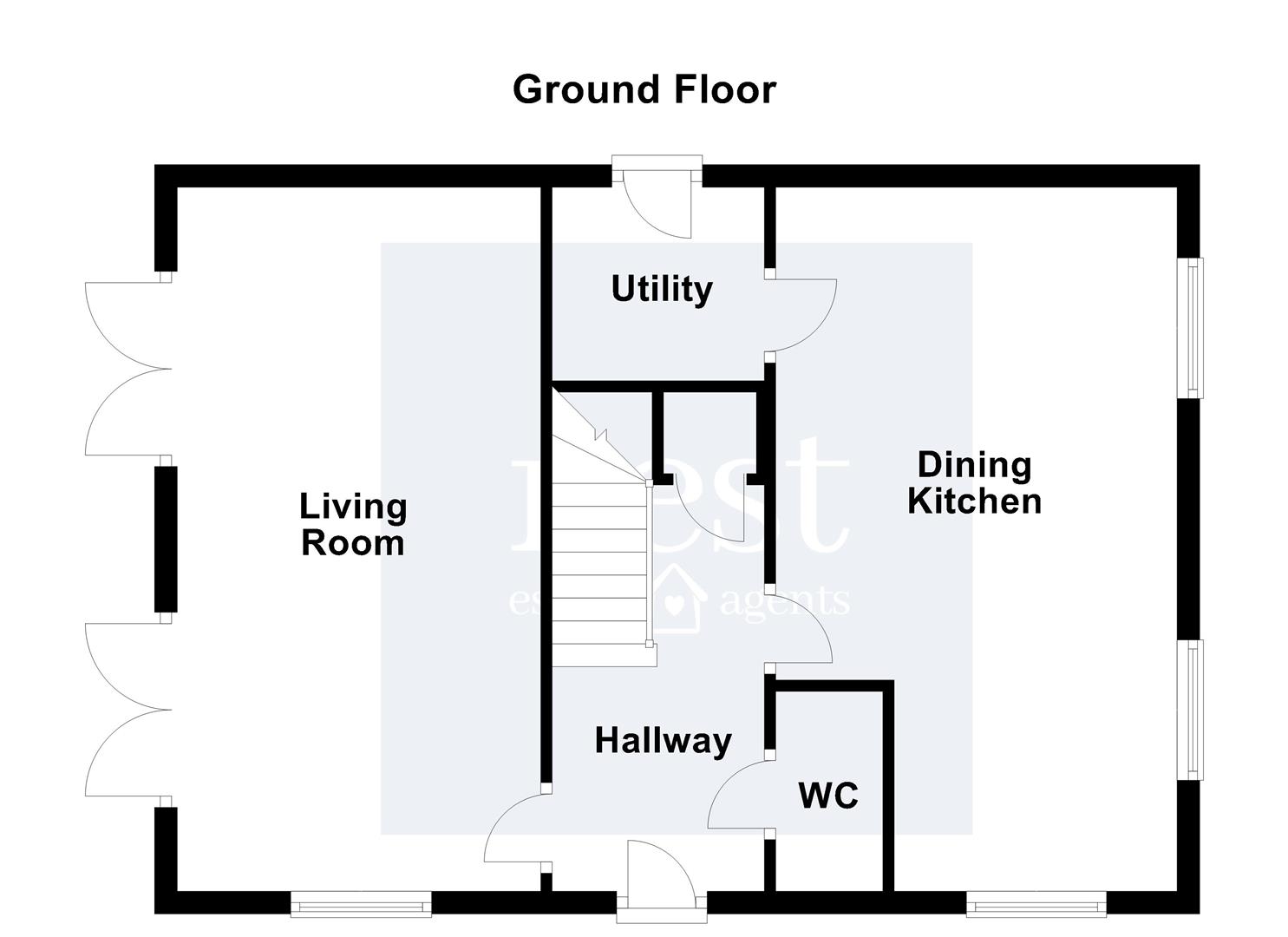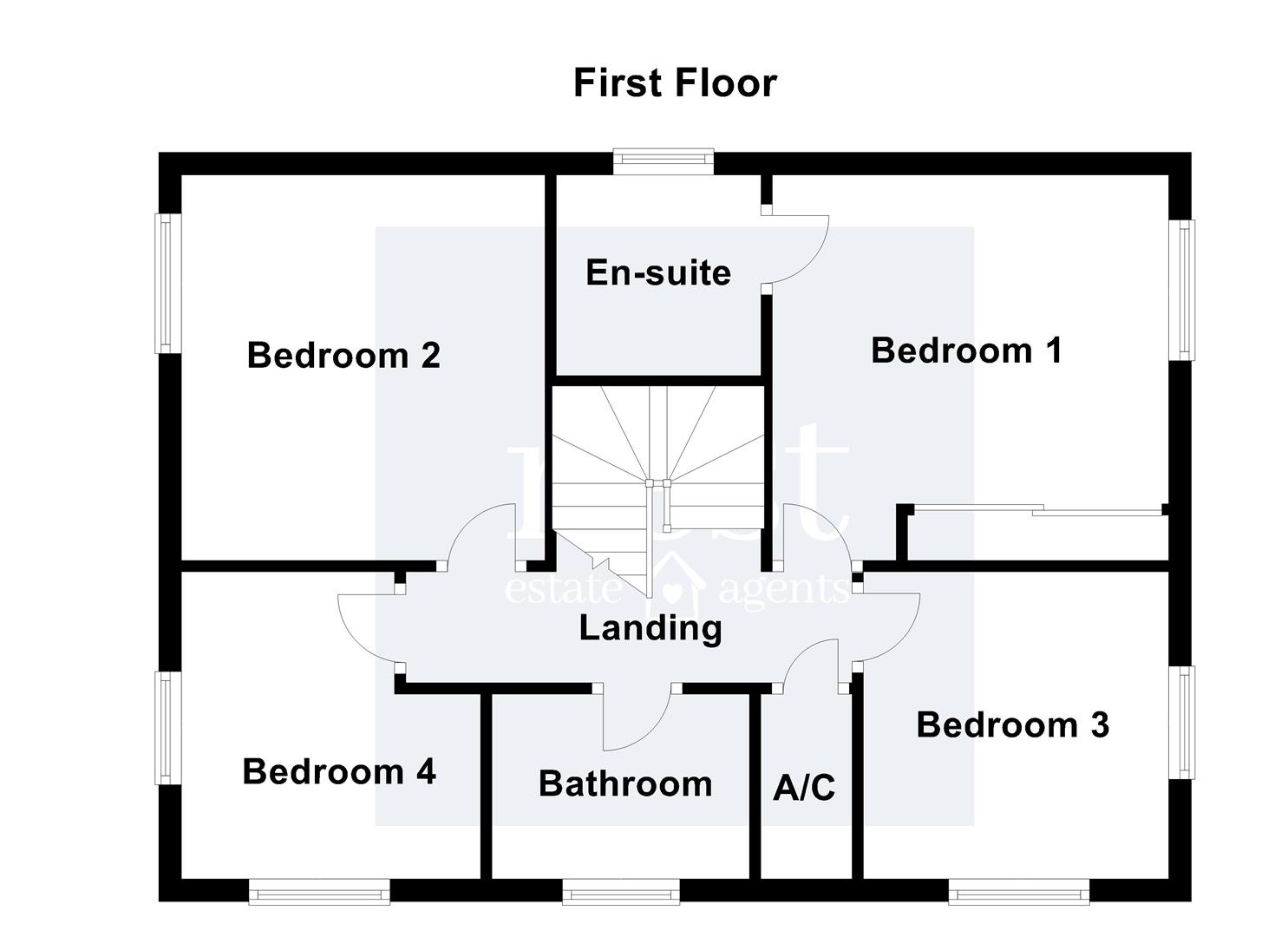- Detached Family Home
- Well Presented Throughout
- Entrtance Hallway & Downstairs WC
- Living Room WIth French Doors Onto Garden
- Dining KItchen & Utlity Room
- First Floor Landing & Bathroom
- Four Bedrooms & En-Suite To Main Bedroom
- Enclosed Rear Garden, Driveway & Garage
- Energy Rating B
- Council Tax Band E & Freehold
4 Bedroom Detached House for sale in Leicester
This well-presented detached family home, located on the desirable area of Whetstone, offers stylish and generous living throughout. Finished with tasteful d�cor, the property is ideal for growing families or anyone looking for a comfortable, move-in-ready home in a sought-after area.
Step inside to a welcoming hallway that leads to a convenient downstairs WC. The bright and airy living room features elegant French doors that open onto the rear garden, flooding the space with natural light and creating a seamless indoor-outdoor feel.
At the heart of the home is a stylish open-plan dining kitchen - perfect for family mealtimes or entertaining guests. The kitchen is thoughtfully designed with integrated appliances, a breakfast bar for casual dining, and stylish plinth lighting that adds a modern, ambient touch. A separate utility room adds practicality, offering additional storage and keeping laundry tucked away.
Upstairs, you'll find four well-proportioned bedrooms. The spacious main bedroom features fitted sliding door wardrobes and its own en-suite bathroom, creating a private and functional retreat. A modern family bathroom serves the remaining rooms.
Outside, the enclosed rear garden is ideal for both relaxing and entertaining, with a paved patio area, a neat lawn, and gated access leading to the driveway and detached garage - offering both convenience and privacy.
There is a maintenance charge of �174 per year associated with the home, which covers the upkeep of communal spaces and green areas within the development.
Do not miss the opportunity to make this modern and inviting home your own.
Hallway -
Downstairs Wc -
Living Room - 20'4 x 10'6 -
Dining Kitchen - 20'4 x 11'6 -
Utility Room -
First Floor Landing -
Bedroom One - 12'2 x 11'2 -
En-Suite Shower Room -
Bedroom Two - 11'2 x 10'10 -
Bedroom Three - 8'6 x 8'6 -
Bedroom Four - 8'6 x 8'6 -
Family Bathroom -
Property Ref: 58862_34135409
Similar Properties
Poplar Avenue, Countesthorpe, Leicester
3 Bedroom Detached Bungalow | Offers Over £350,000
Situated on the desirable Poplar Avenue in Countesthorpe, this exectuive detached bungalow is ready for a new owner to m...
Sutton Close, Oadby, Leicester
3 Bedroom Detached House | £350,000
Tucked away in the quiet and desirable cul-de-sac of Sutton Close in Oadby, this much-loved detached family home has bee...
New Bridge Road, Glen Parva, Leicester
2 Bedroom Detached Bungalow | £350,000
This beautifully modernised detached bungalow offers exceptional living space, with its thoughtfully designed layout and...
3 Bedroom Detached Bungalow | £360,000
This wonderful detached bungalow is an unmissable opportunity for prospective buyers, offered with the advantage of no o...
Field Close, Littlethorpe, Leicester
4 Bedroom Detached House | £365,000
Spacious well presented four-bedroom detached family home that offers well-balanced family living accommodation in the p...
Murray Close, Broughton Astley, Leicester
4 Bedroom Detached House | Guide Price £370,000
Welcome to this delightful four-bedroom detached house, situated in a prime location that offers both lovely living spac...

Nest Estate Agents (Blaby)
Lutterworth Road, Blaby, Leicestershire, LE8 4DW
How much is your home worth?
Use our short form to request a valuation of your property.
Request a Valuation
