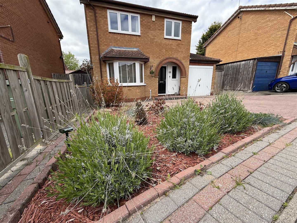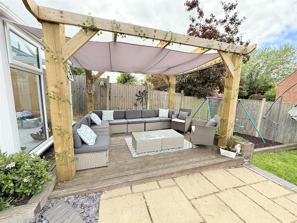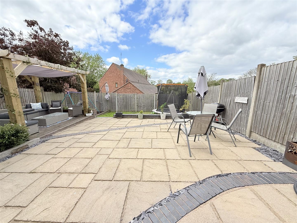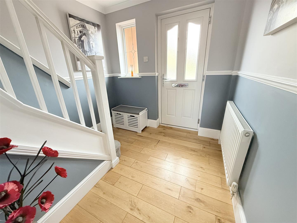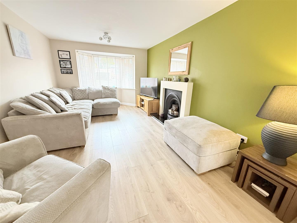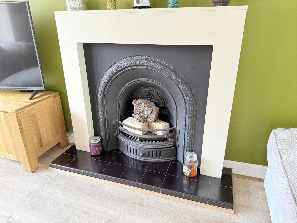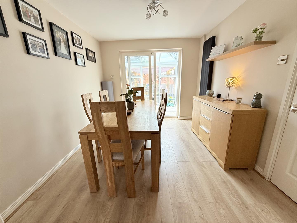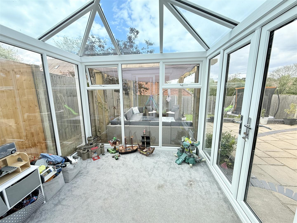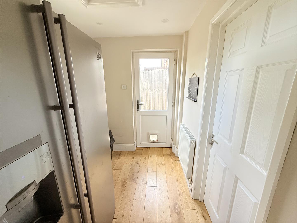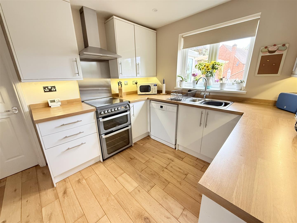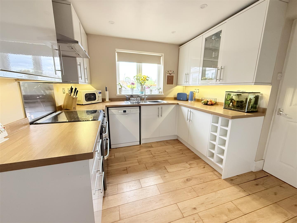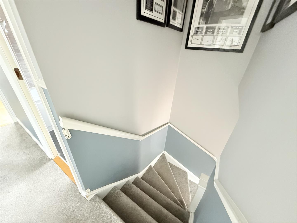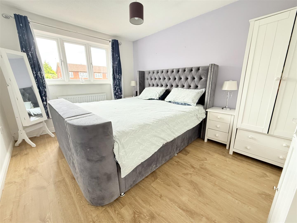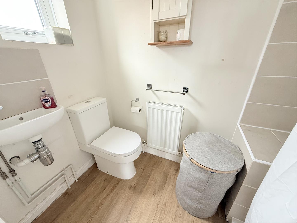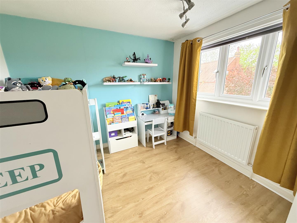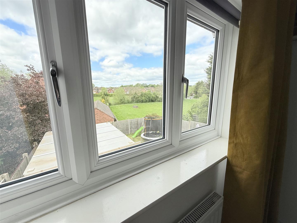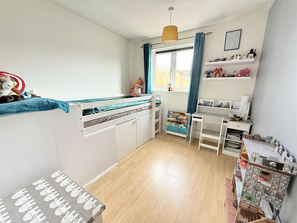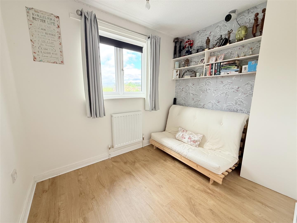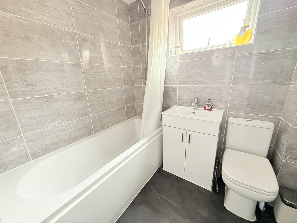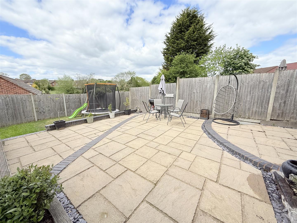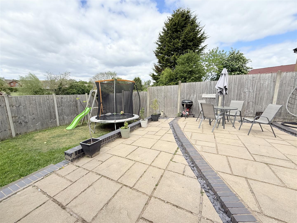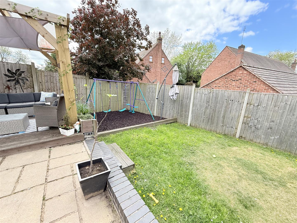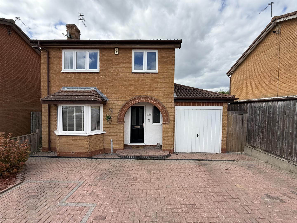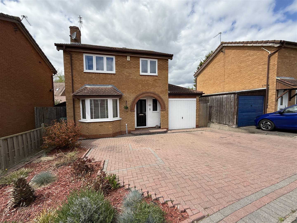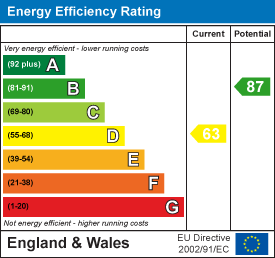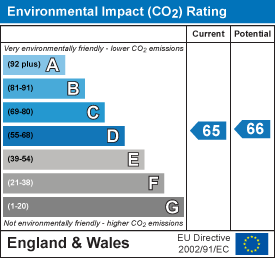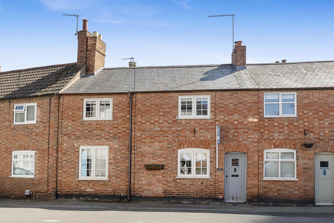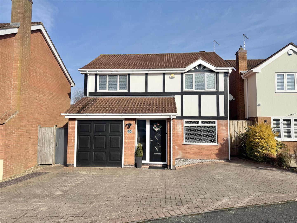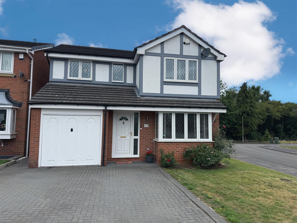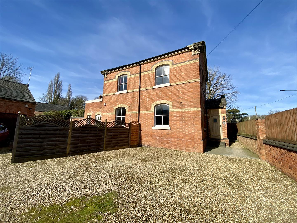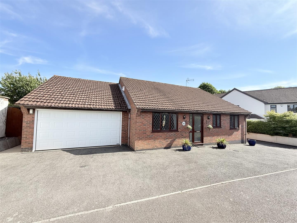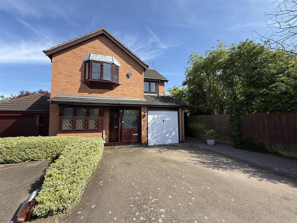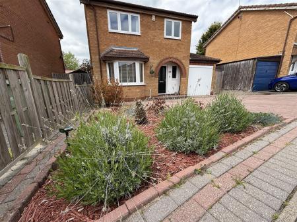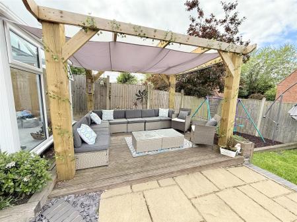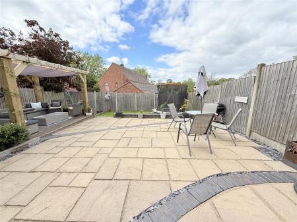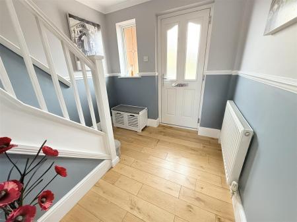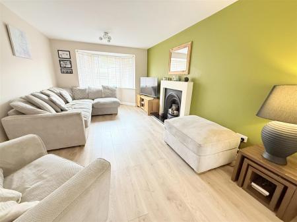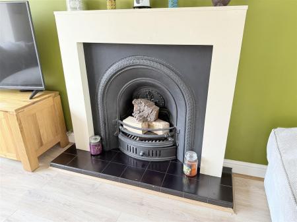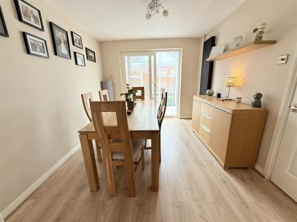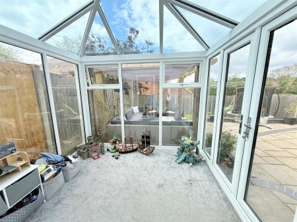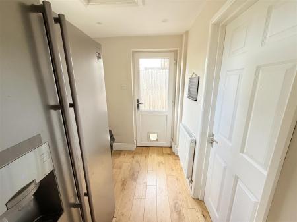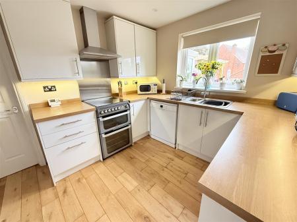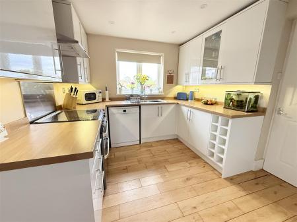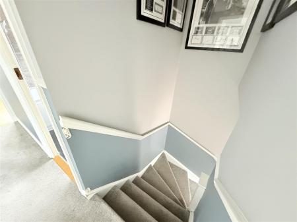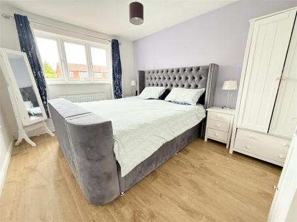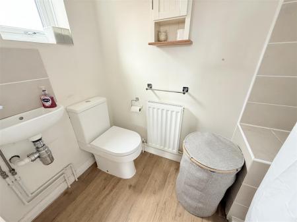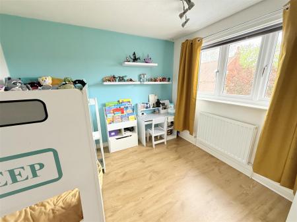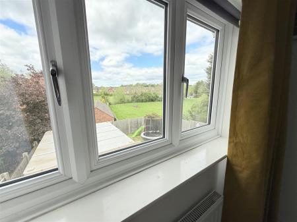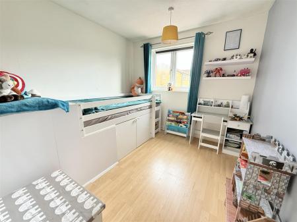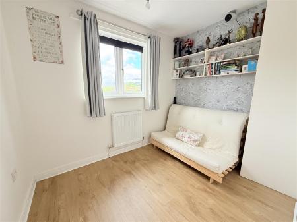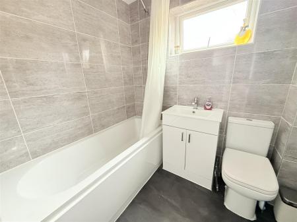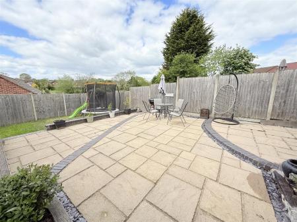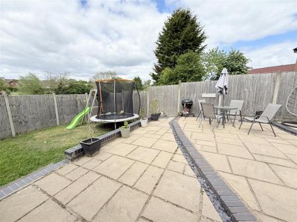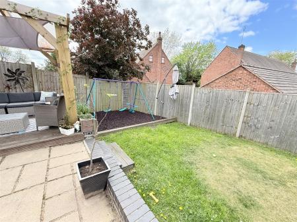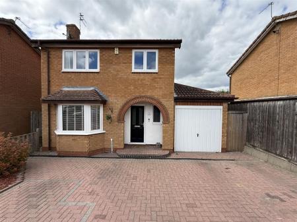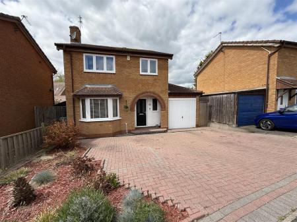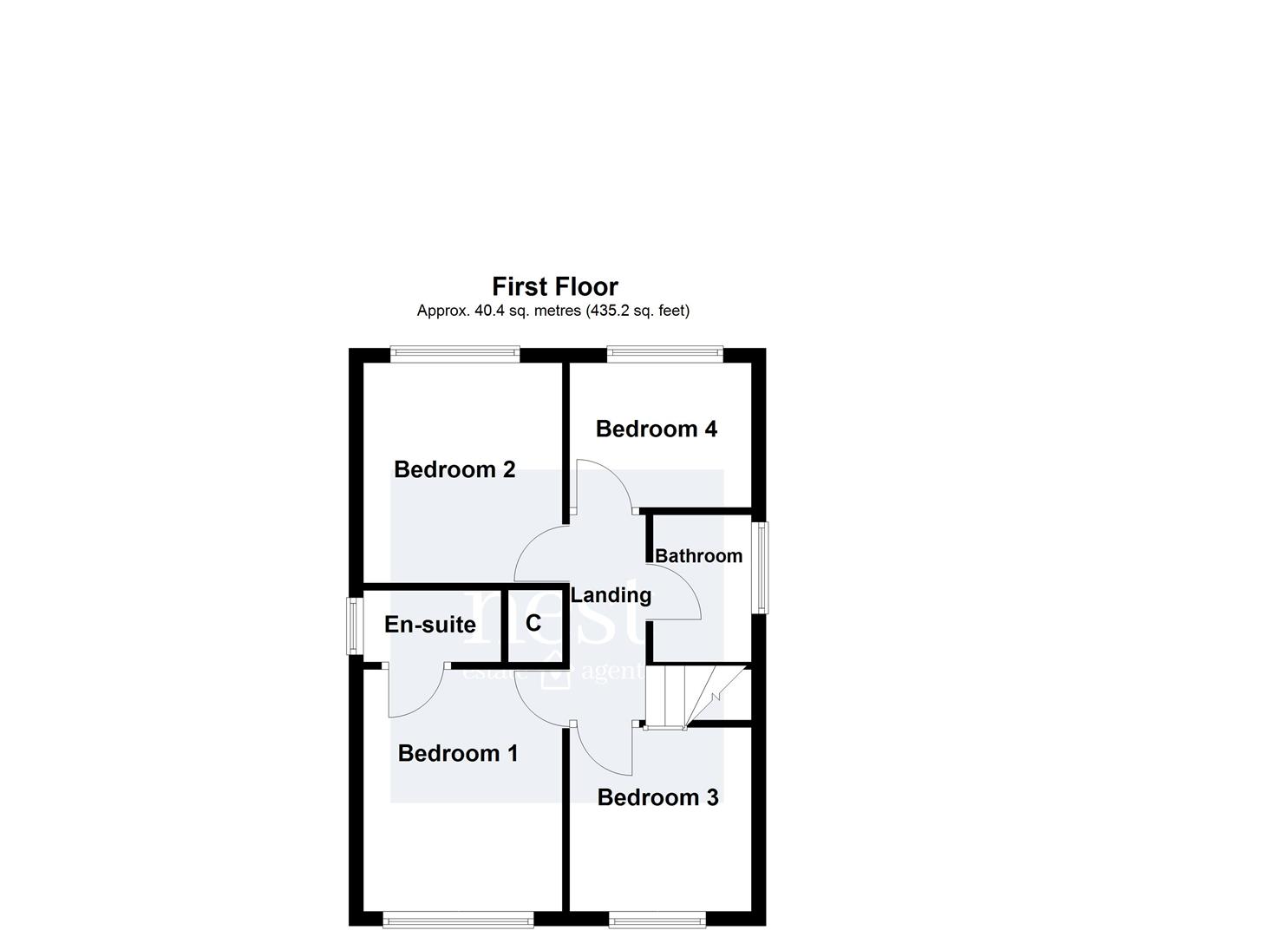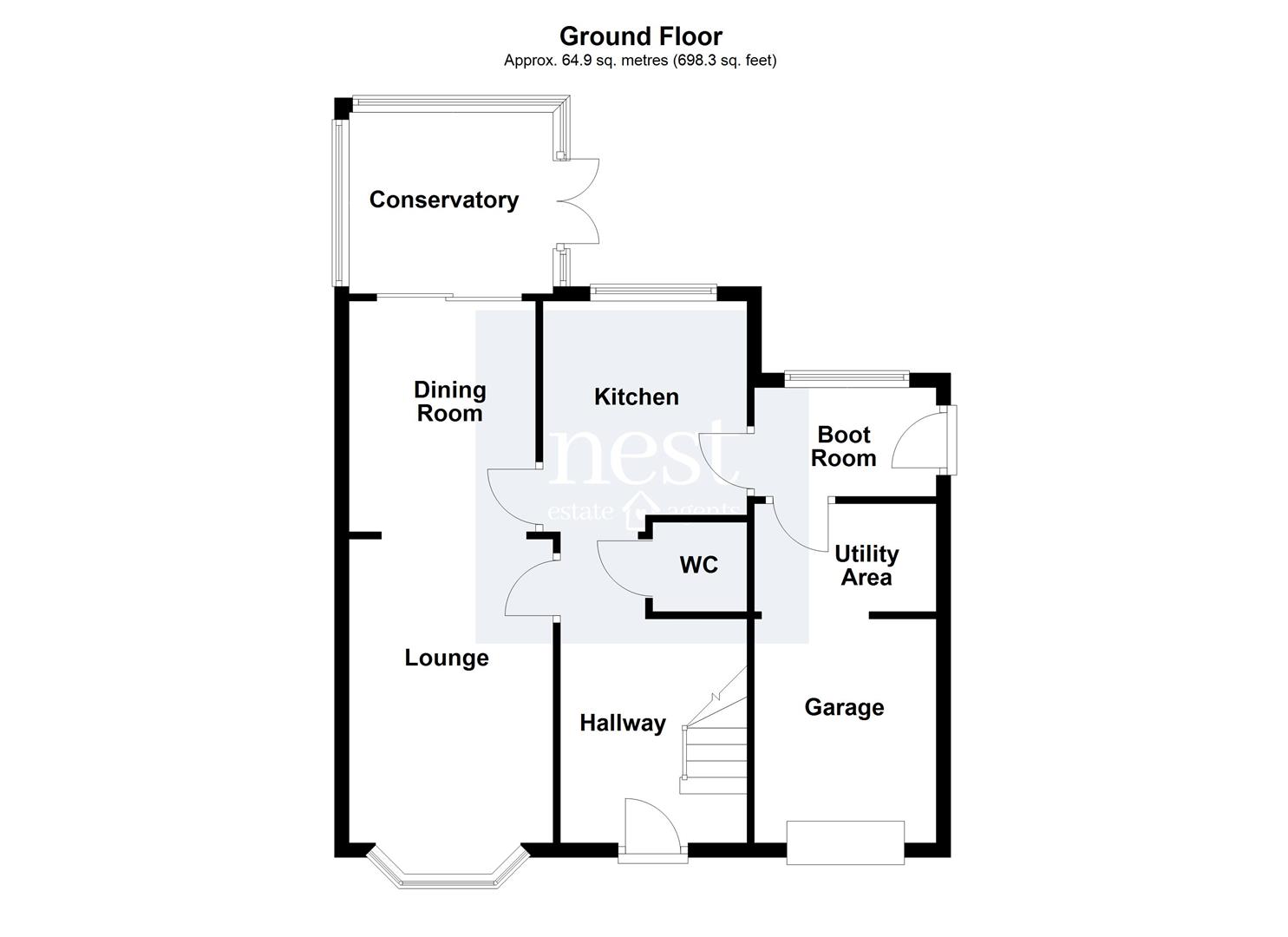- Fabulous Detached Family Home
- Entrance Hall
- Lounge With Feature Fire Place
- Kitchen, Boot Room With Plumbing For An Amercoian Fridge Frezzer.
- Separate Dining Room
- Conservatory With Stunning Views Over The Garden
- Four Bedrooms
- Master Bedroom With An En - Suite
- Enclose Garden, Drive Gardege With Utility Area
- EPC rating- D Freehold & Council Tax Band D
4 Bedroom Detached House for sale in Leicester
This fabulous family home is set in a cul-de-sac position, providing a perfect location. As you step through the front door, you are welcomed into an inviting entrance hall, where stairs lead to the first floor and doors open to your living spaces. The kitchen is fitted with a range of modern wall and base units, complete with an oven space, plumbing for a dish washer and offers delightful views over the garden through the window. Adjacent to the kitchen, the boot room serves as a practical space to remove muddy wellies and coats, having plumbing for an American Fridge Freezer, while a door leads to the side and into the garage space, which is equipped with plumbing for a washing machine and space for a dryer. The garage has been thoughtfully divided into storage areas for bikes and garden equipment. The dining room provides an ideal setting for family meals and connects seamlessly to the versatile garden room, allowing you to utilise the space according to your family's needs. The lounge is both cosy and spacious, featuring a charming fireplace that adds warmth and character.
On the first floor, the property boasts a master bedroom which fits a Super king bed, with an en-suite, alongside two further double bedrooms and a single room, making it perfect for family living.
The family bathroom is well-appointed, featuring a bath with a shower over, a wash hand basin, and a low-level WC. Externally, the garden is a delightful retreat, offering various areas for socialising and enjoying the outdoors. This lovely home truly combines comfort and practicality, making it an excellent choice for families looking to settle in a welcoming community.
Entrance Hall -
Kitchen - 3.25mx2.77m (10'8x9'1) -
Boot Room - 2.46mx1.45m (8'1x4'9) -
Dining Room - 3.25mx2.77m (10'8x9'1) -
Conservatory - 2.77mx2.62m (9'1x8'7) -
Lounge - 5.05mx3.23m (16'7x10'7) -
First Floor Landing -
Bedroom One -
En Suite -
Bedroom Two - 3.02mx3.02m (9'11x9'11) -
Bedroom Three - 2.90mx2.57m (9'6x8'5) -
Bedroom Four - 2.92mx2.57m (9'7x8'5) -
Family Bathroom -
Property Ref: 58862_33860675
Similar Properties
Gumley Square, Enderby, Leicester
4 Bedroom Cottage | £389,950
Situated within the sought-after conservation area of central Enderby Dairy Cottage is a true gem waiting to be discover...
4 Bedroom Detached House | £389,950
This detached residence offers flexible living over two floors, blending comfort and practicality. Upon entering from th...
Sorrel Way, Narborough, Leicester
4 Bedroom Detached House | Guide Price £389,950
This wonderful family home is situated on a corner plot, offering delightful gardens both to the front and rear. As you...
3 Bedroom Detached House | £395,000
Proudly positioned in the charming village of Enderby, this delightful three-bedroom detached cottage on Hall Walk offer...
The Whiting, Chapel Street, Sharnford,
3 Bedroom Detached Bungalow | Offers Over £399,950
Wow what a find, this three bedroom detached home, offers an opportunity to make it your own. Check out the living space...
Murray Close, Broughton Astley, Leicester
4 Bedroom Detached House | £399,950
Welcome to this delightful four-bedroom detached house, situated in a prime location that offers both lovely living spac...

Nest Estate Agents (Blaby)
Lutterworth Road, Blaby, Leicestershire, LE8 4DW
How much is your home worth?
Use our short form to request a valuation of your property.
Request a Valuation
